815.000 EUR
DIE BILDER WERDEN GELADEN…
Häuser & einzelhäuser zum Verkauf in Saint-Germain-en-Laye
755.000 EUR
Häuser & Einzelhäuser (Zum Verkauf)
Aktenzeichen:
AGHX-T607565
/ 1375474
Aktenzeichen:
AGHX-T607565
Land:
FR
Stadt:
Saint-Germain-En-Laye
Postleitzahl:
78100
Kategorie:
Wohnsitze
Anzeigentyp:
Zum Verkauf
Immobilientyp:
Häuser & Einzelhäuser
Immobilien-Subtyp:
Villa
Luxus:
Ja
Größe der Immobilie :
134 m²
Größe des Grundstücks:
315 m²
Zimmer:
7
Schlafzimmer:
5
Badezimmer:
2
WC:
2
Energieverbrauch:
197
Treibhausgasemissionen:
6
Parkplätze:
1
Terasse:
Ja
ÄHNLICHE IMMOBILIENANZEIGEN
PRIX PAR BIEN SAINT-GERMAIN-EN-LAYE
IMMOBILIENPREIS DES M² DER NACHBARSTÄDTE
| Stadt |
Durchschnittspreis m2 haus |
Durchschnittspreis m2 wohnung |
|---|---|---|
| Le Pecq | - | 6.543 EUR |
| Marly-le-Roi | - | 5.110 EUR |
| Chatou | - | 6.932 EUR |
| Poissy | 4.492 EUR | 4.384 EUR |
| Bougival | - | 6.031 EUR |
| Maisons-Laffitte | - | 7.149 EUR |
| Carrières-sous-Poissy | - | 4.784 EUR |
| Rueil-Malmaison | 7.332 EUR | 7.016 EUR |
| Achères | 3.781 EUR | - |
| Houilles | - | 6.380 EUR |
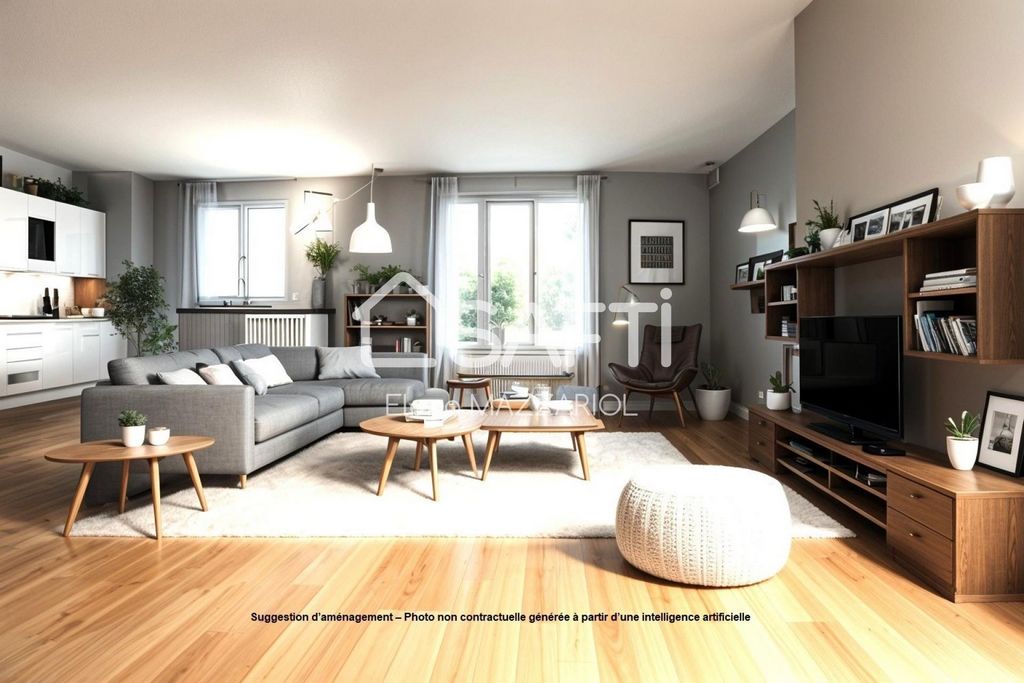
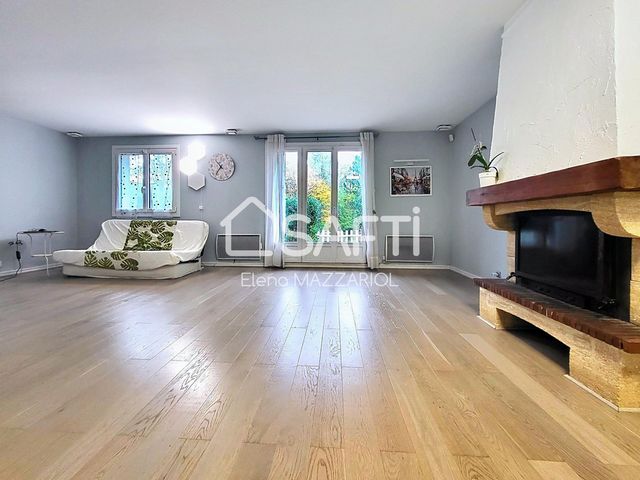
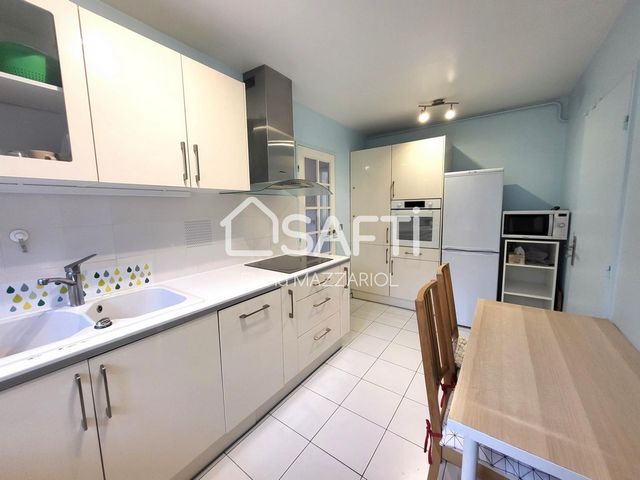
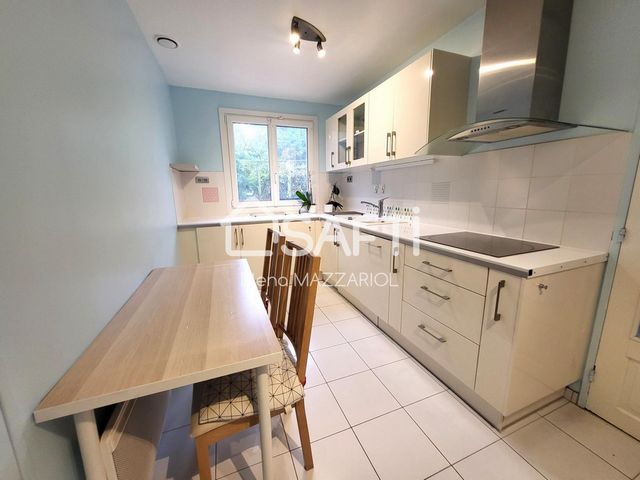
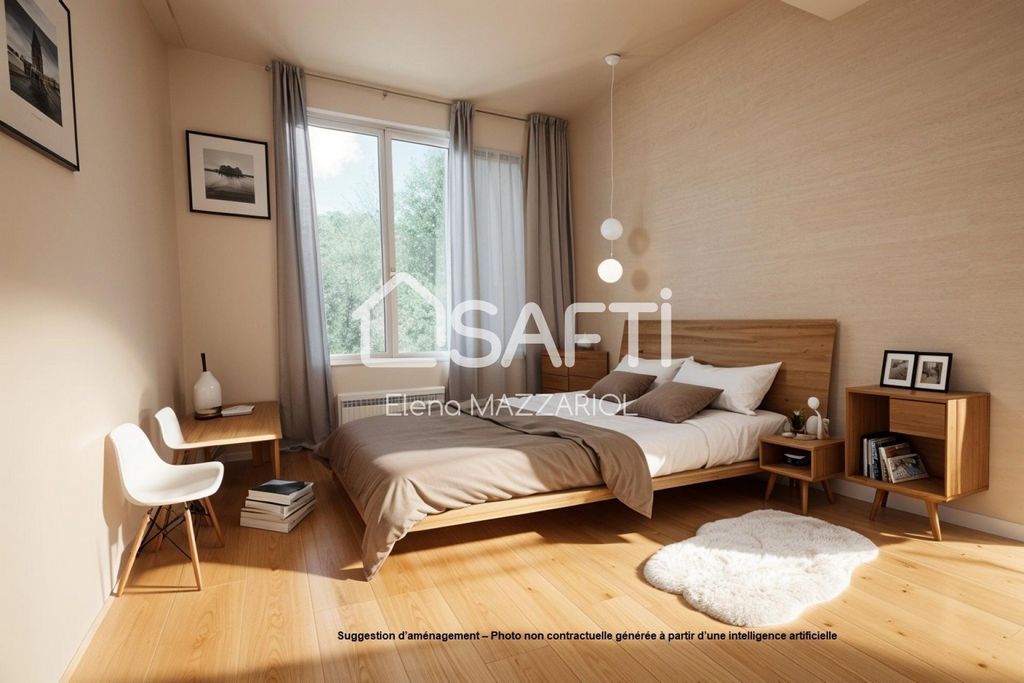
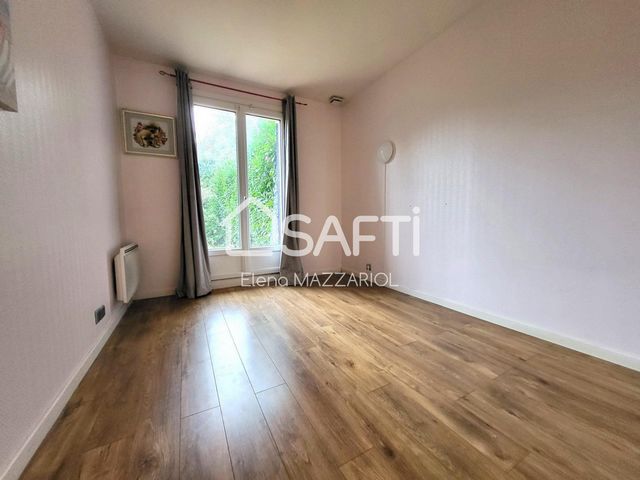

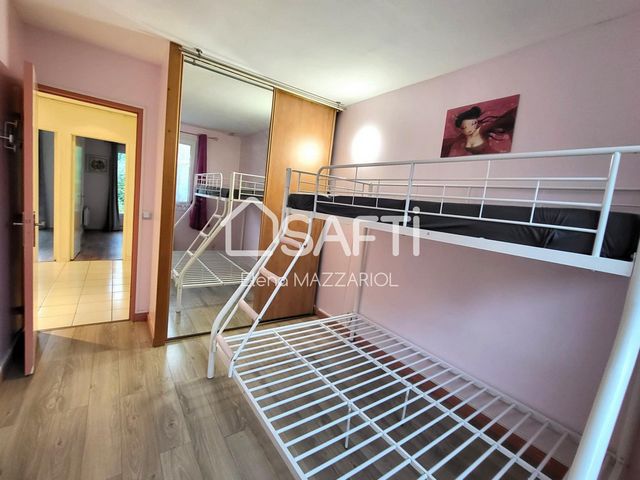
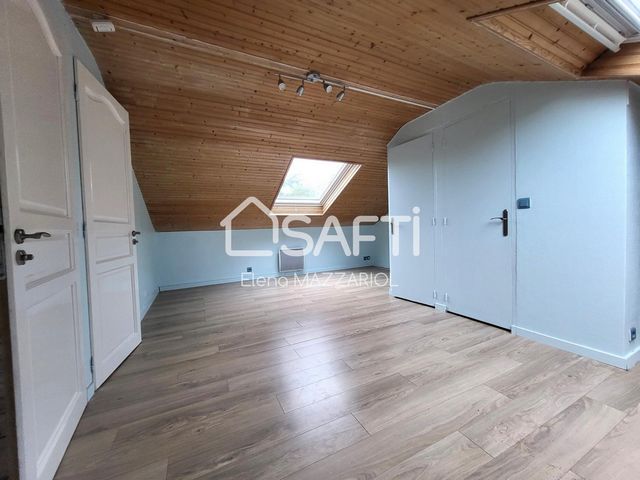
Spread over two levels, the house features two private gardens, one in the front and one in the back. The rear garden offers direct access to a large communal park shared with other houses in the residence, perfect for relaxing outdoor moments.
On the ground floor, an entrance leads to a cozy living room with a fireplace and a kitchen, which is currently closed but can easily be opened up to the living area to create a spacious, open-plan space.
The night area includes three bedrooms, a children’s bathroom, separate toilets, and a dressing room that was previously a shower room, offering the possibility of being transformed back into one.
Upstairs, a large landing can be used as an additional bedroom, office, or playroom. Two bedrooms have been combined to create a master suite with an ensuite bathroom. Another bedroom, accessible from the garage, offers even more flexibility.
Ideal for a family, this home will charm you with its peaceful setting, outdoor spaces, and proximity to all amenities.
Contact us today to arrange a viewing! Mehr anzeigen Weniger anzeigen Venez découvrir cette maison fonctionnelle située dans un quartier résidentiel recherché de Saint-Germain-en-Laye, à proximité de la gare du Tram 13 et du Lycée International.
Répartie sur deux niveaux, la maison bénéficie de deux jardins privatifs, à l’avant et à l’arrière. Depuis le jardin arrière, vous accédez directement à un grand parc commun partagé avec les autres maisons de la résidence, idéal pour des moments de détente en plein air.
Au rez-de-chaussée, une entrée dessert un séjour chaleureux avec cheminée, ainsi qu’une cuisine équipée actuellement fermée mais facilement ouvrable sur le séjour pour créer un espace convivial.
La partie nuit comprend trois chambres, une salle de bain pour enfants, des toilettes séparées et un dressing, anciennement une salle d’eau, qui peut être réaménagé en salle d'eau selon vos besoins.
À l’étage, un vaste palier offre de multiples possibilités : chambre supplémentaire, bureau ou salle de jeux. Deux chambres ont été réunies pour créer une spacieuse suite parentale avec salle d’eau attenante. Une autre chambre, accessible depuis le garage, vous propose encore plus de flexibilité.
Cette maison est idéale pour une famille en quête de calme et de confort, tout en étant proche de toutes les commodités.Contactez-nous sans tarder pour organiser une visite !Le bien comprend 1 lot, et il est situé dans une copropriété de 70 lots (les charges courantes annuelles moyennes de copropriété sont de 600 € et le syndicat des copropriétaires ne fait pas l'objet d'une procédure citée à l'article L. 721-1 du code de la construction et de l'habitation).Les informations sur les risques auxquels ce bien est exposé sont disponibles sur le site Géorisques : www.georisques.gouv.fr
Prix de vente : 755 000 €
Honoraires charge vendeur Come and discover this functional home located in a sought-after residential area of Saint-Germain-en-Laye, near the Tram 13 station and the Lycée International.
Spread over two levels, the house features two private gardens, one in the front and one in the back. The rear garden offers direct access to a large communal park shared with other houses in the residence, perfect for relaxing outdoor moments.
On the ground floor, an entrance leads to a cozy living room with a fireplace and a kitchen, which is currently closed but can easily be opened up to the living area to create a spacious, open-plan space.
The night area includes three bedrooms, a children’s bathroom, separate toilets, and a dressing room that was previously a shower room, offering the possibility of being transformed back into one.
Upstairs, a large landing can be used as an additional bedroom, office, or playroom. Two bedrooms have been combined to create a master suite with an ensuite bathroom. Another bedroom, accessible from the garage, offers even more flexibility.
Ideal for a family, this home will charm you with its peaceful setting, outdoor spaces, and proximity to all amenities.
Contact us today to arrange a viewing!