DIE BILDER WERDEN GELADEN…
Häuser & einzelhäuser zum Verkauf in Montaigut-le-Blanc
163.000 EUR
Häuser & Einzelhäuser (Zum Verkauf)
Aktenzeichen:
AGHX-T605815
/ 1402940
Aktenzeichen:
AGHX-T605815
Land:
FR
Stadt:
Montaigut-Le-Blanc
Postleitzahl:
23320
Kategorie:
Wohnsitze
Anzeigentyp:
Zum Verkauf
Immobilientyp:
Häuser & Einzelhäuser
Immobilien-Subtyp:
Villa
Größe der Immobilie :
150 m²
Größe des Grundstücks:
4.434 m²
Zimmer:
6
Schlafzimmer:
5
Badezimmer:
2
WC:
2
Energieverbrauch:
222
Treibhausgasemissionen:
6
Terasse:
Ja
Keller:
Ja
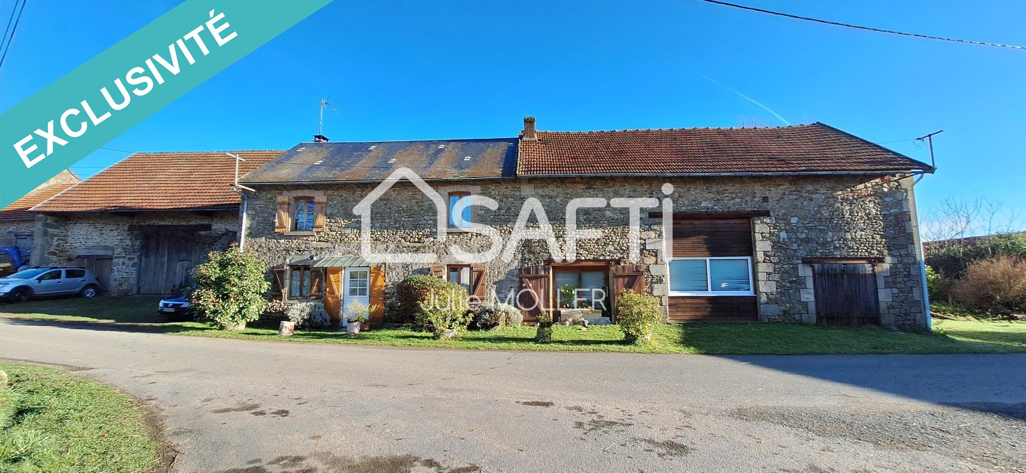
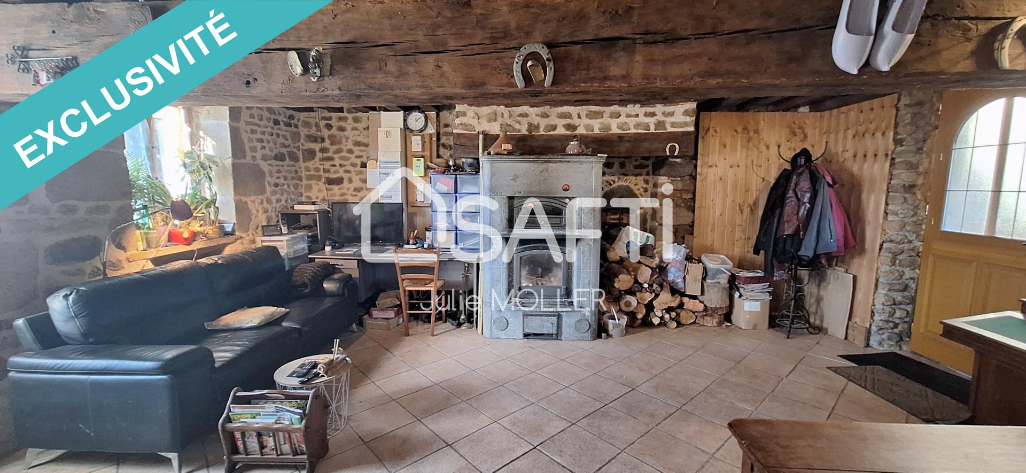
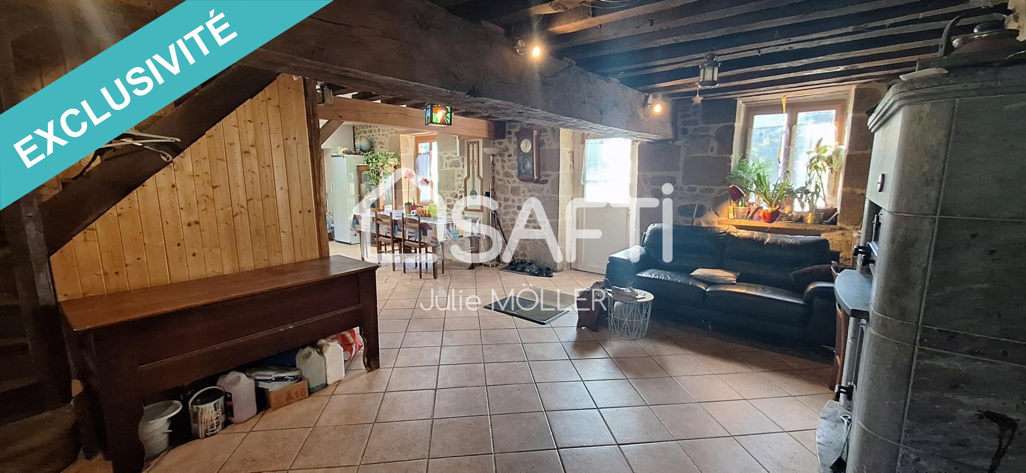
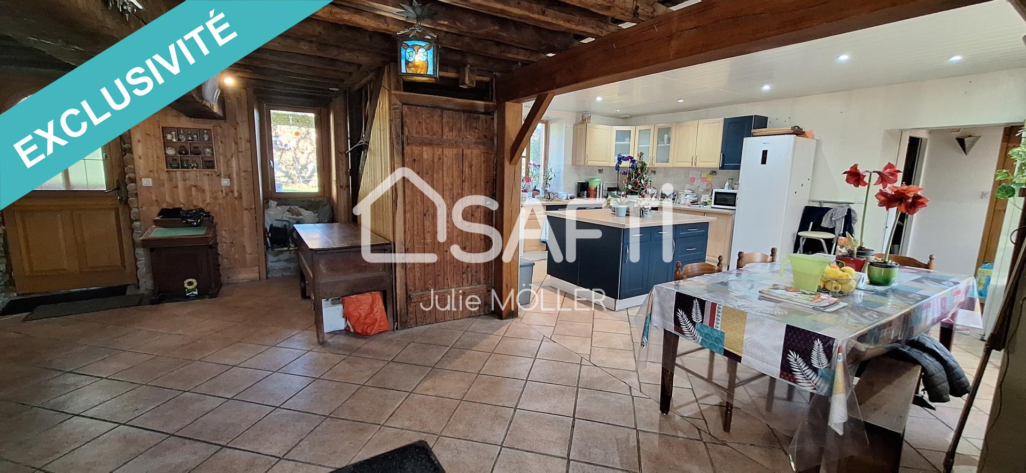
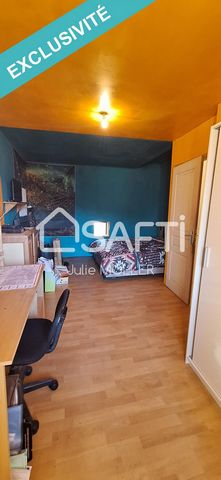
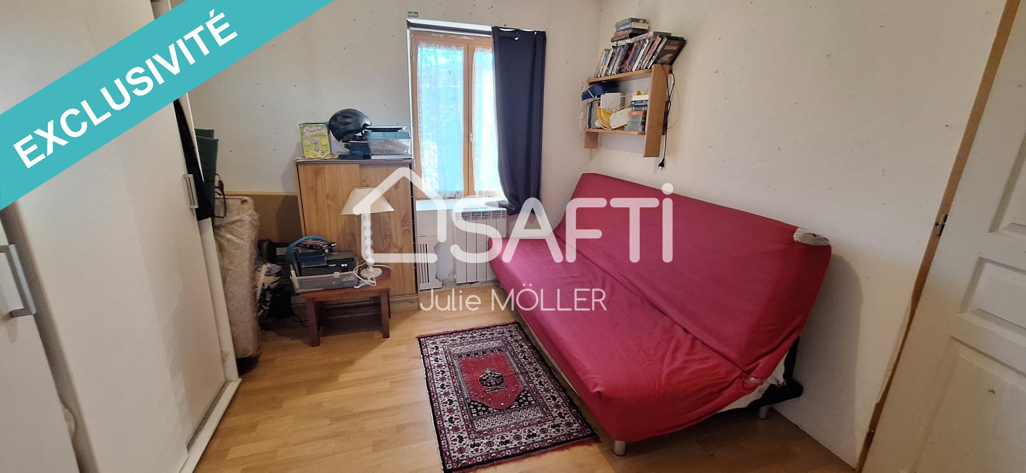
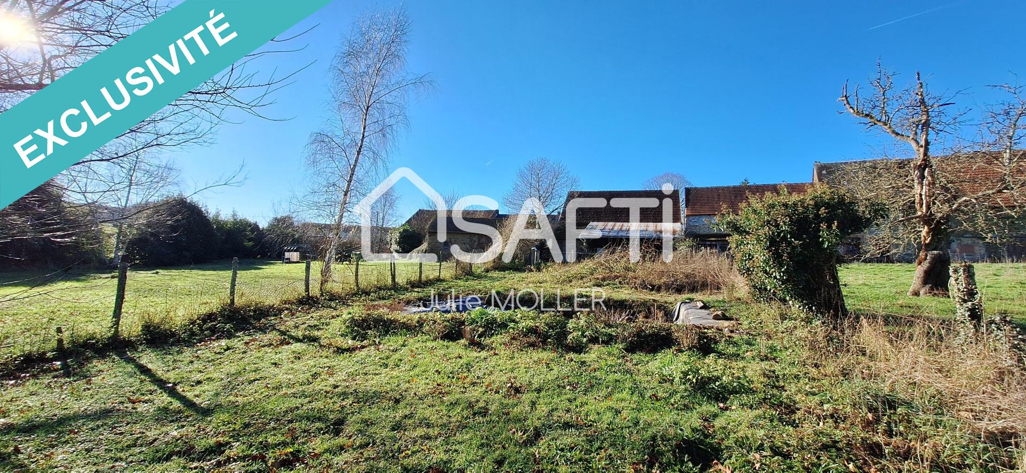
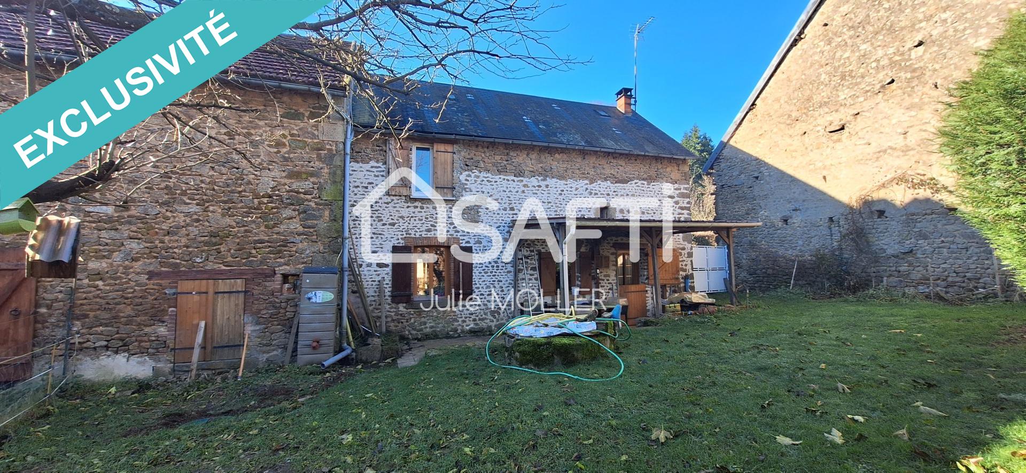
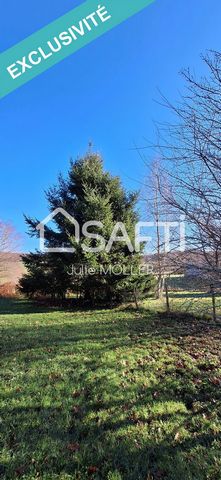
The spacious living room features an open-plan kitchen with central island, and a living room with wood-burning stove, offering warmth and conviviality. A master suite is also located on the first floor, comprising bedroom, shower room and WC. A second living room, equipped with a pellet stove, is an extension of the first, followed by a storeroom and a practical workshop for your projects.
Upstairs are 3 bedrooms and a shower room with separate WC, ideal for welcoming family and friends.
Enjoy the outdoors with its terrace and carport, its wooded grounds (fruit trees, birch trees, bamboo and flowers) guaranteeing privacy. The fenced-in grounds also feature a well and rainwater harvesting basin.
Several outbuildings complete the ensemble, ideal for storage or to be transformed as you wish (workshop, garage, etc.).
The property extends over 4400m², divided into several plots, with a beautiful harmony between built-up areas and nature.
This property is a real “coup de coeur” for lovers of stone and peace and quiet, offering an ideal setting for a main residence, a second home or even a gîte.
Contact me to arrange a viewing! Mehr anzeigen Weniger anzeigen En exclusivité, découvrez cette charmante maison creusoise type longère, située sur la commune de Montaigut-le-Blanc, en Creuse.
La pièce de vie est spacieuse avec sa cuisine et son îlot central ouverte sur le salon équipé d'un poêle de masse, offrant chaleur et convivialité. Une suite parentale se trouve également au rez-de-chaussée comprenant la chambre, la salle d'eau et les WC. Un second salon vient dans le prolongement et est équipé d'un poêle à granulés suivi d'un cellier et d'un atelier pratique pour vos projets.
L'étage dessert 3 chambres et une salle d'eau avec WC séparés, idéal pour accueillir famille et amis.
Profitez de l'extérieur avec sa terrasse et son carport, son parc boisé (fruitiers, bouleaux, bambous et fleurs) garantissant une intimité. Un puits en eau ainsi qu'un bassin (récupération d'eau de pluie) sont également présents sur le terrain clôturé.
Plusieurs dépendances complètent l'ensemble, idéal pour le stockage ou à transformer selon vos envies (atelier, garage, etc...)
Le tout s'étend sur plus de 4400m² répartis en plusieurs parcelles, avec une belle harmonie entre espaces bâtis et nature.
Cette propriété est un véritable coup de cœur pour les amoureux de la pierre et du calme, offrant un cadre idéal pour une résidence principale, une maison secondaire ou même un gîte.
Contactez-moi pour organiser une visite !Les informations sur les risques auxquels ce bien est exposé sont disponibles sur le site Géorisques : www.georisques.gouv.fr
Prix de vente : 163 000 €
Honoraires charge vendeur An exclusive opportunity to discover this charming longère-style house in the commune of Montaigut-le-Blanc, Creuse.
The spacious living room features an open-plan kitchen with central island, and a living room with wood-burning stove, offering warmth and conviviality. A master suite is also located on the first floor, comprising bedroom, shower room and WC. A second living room, equipped with a pellet stove, is an extension of the first, followed by a storeroom and a practical workshop for your projects.
Upstairs are 3 bedrooms and a shower room with separate WC, ideal for welcoming family and friends.
Enjoy the outdoors with its terrace and carport, its wooded grounds (fruit trees, birch trees, bamboo and flowers) guaranteeing privacy. The fenced-in grounds also feature a well and rainwater harvesting basin.
Several outbuildings complete the ensemble, ideal for storage or to be transformed as you wish (workshop, garage, etc.).
The property extends over 4400m², divided into several plots, with a beautiful harmony between built-up areas and nature.
This property is a real “coup de coeur” for lovers of stone and peace and quiet, offering an ideal setting for a main residence, a second home or even a gîte.
Contact me to arrange a viewing!