DIE BILDER WERDEN GELADEN…
Häuser & einzelhäuser zum Verkauf in Balaruc-le-Vieux
1.095.000 EUR
Häuser & Einzelhäuser (Zum Verkauf)
Aktenzeichen:
AGHX-T602993
/ 1390444
Aktenzeichen:
AGHX-T602993
Land:
FR
Stadt:
Balaruc-Le-Vieux
Postleitzahl:
34540
Kategorie:
Wohnsitze
Anzeigentyp:
Zum Verkauf
Immobilientyp:
Häuser & Einzelhäuser
Immobilien-Subtyp:
Villa
Luxus:
Ja
Größe der Immobilie :
250 m²
Größe des Grundstücks:
8.172 m²
Zimmer:
8
Schlafzimmer:
5
Badezimmer:
3
WC:
3
Ausgestattete Küche:
Ja
Energieverbrauch:
103
Treibhausgasemissionen:
3
Parkplätze:
1
Schwimmbad:
Ja
Airconditioning:
Ja
Terasse:
Ja
Keller:
Ja
IMMOBILIENPREIS DES M² DER NACHBARSTÄDTE
| Stadt |
Durchschnittspreis m2 haus |
Durchschnittspreis m2 wohnung |
|---|---|---|
| Balaruc-les-Bains | 3.220 EUR | 3.949 EUR |
| Poussan | 2.710 EUR | 2.436 EUR |
| Frontignan | 2.737 EUR | 2.851 EUR |
| Sète | 3.580 EUR | 3.046 EUR |
| Mèze | 2.856 EUR | 3.302 EUR |
| Montagnac | 1.889 EUR | - |
| Saint-Georges-d'Orques | 2.731 EUR | 3.280 EUR |
| Juvignac | 3.148 EUR | 3.557 EUR |
| Paulhan | 2.078 EUR | - |
| Lattes | 3.779 EUR | 4.486 EUR |
| Bessan | 2.096 EUR | - |
| Agde | 3.179 EUR | 2.982 EUR |
| Gignac | 2.156 EUR | - |
| Département Hérault | 2.313 EUR | 2.967 EUR |
| Saint-André-de-Sangonis | 1.926 EUR | - |
| Caux | 1.956 EUR | - |
| Castelnau-le-Lez | 3.792 EUR | 4.223 EUR |
| Montblanc | 1.675 EUR | - |
| Saint-Gély-du-Fesc | 3.680 EUR | - |
| Le Crès | 3.238 EUR | - |
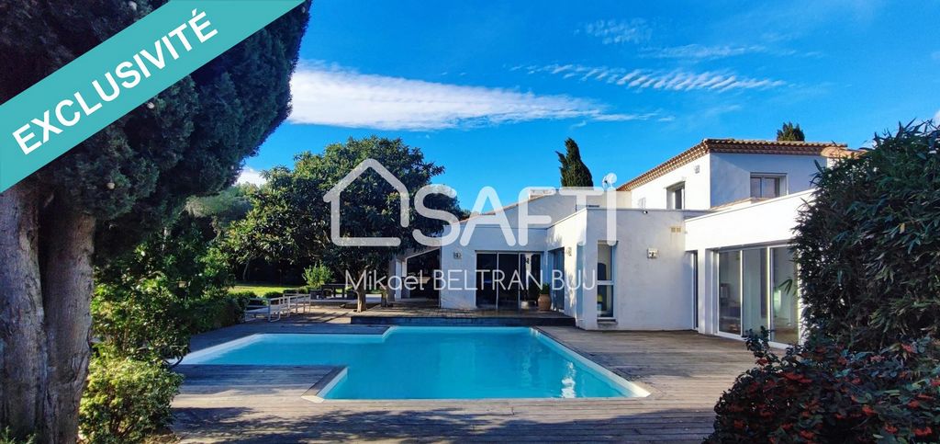
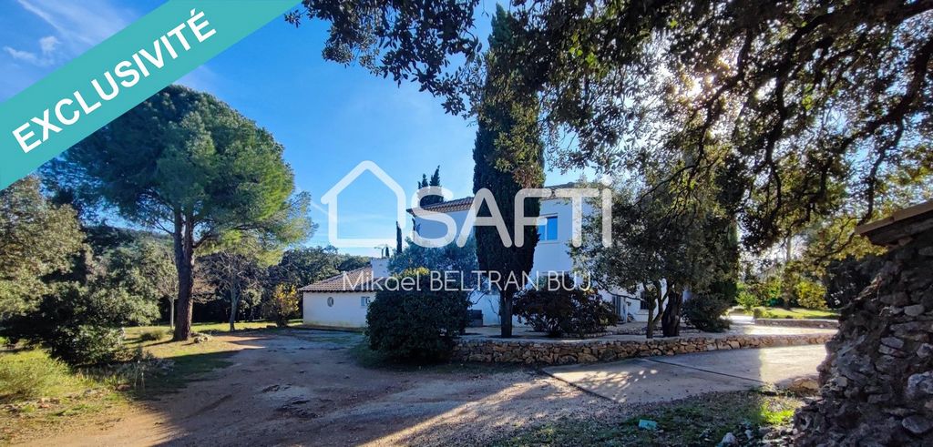
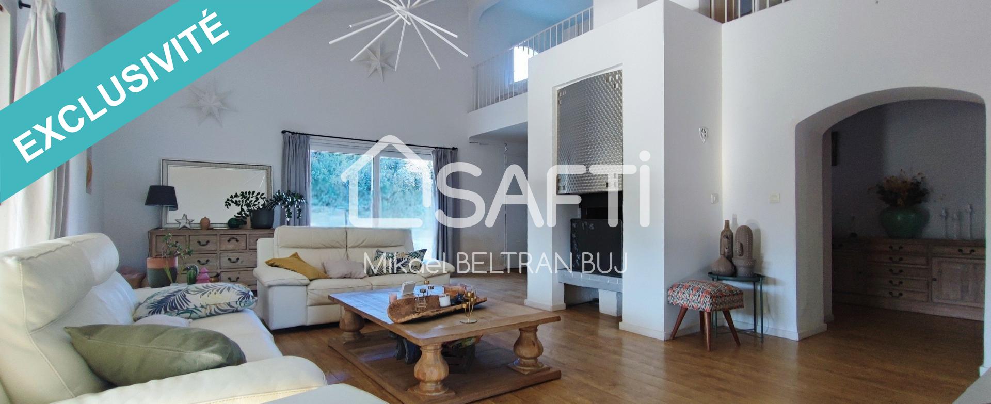
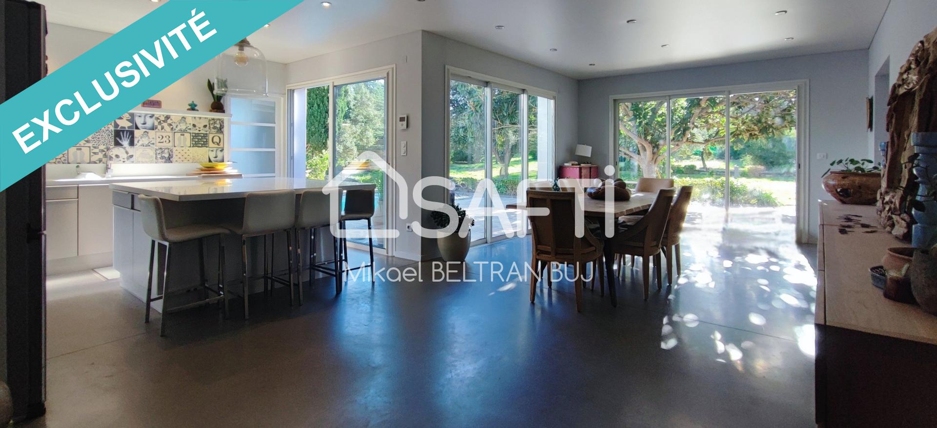
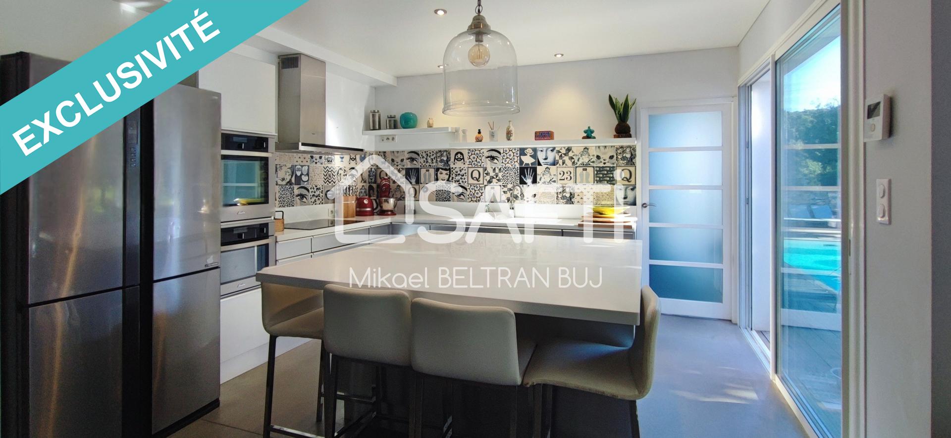
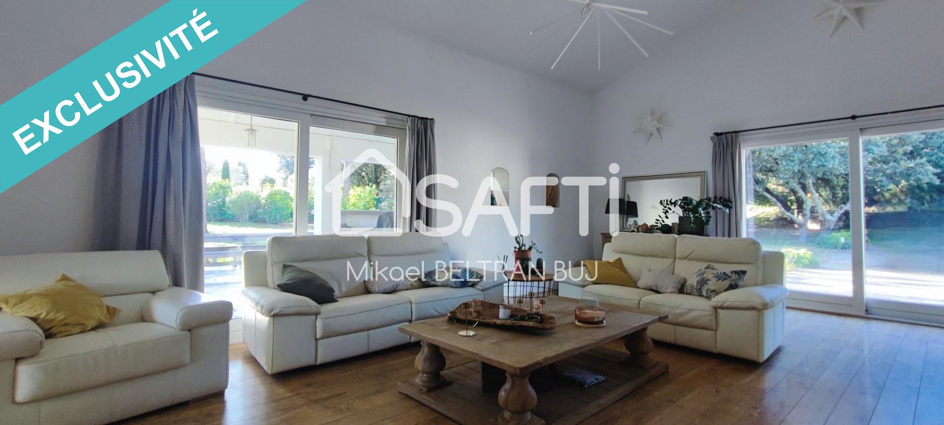
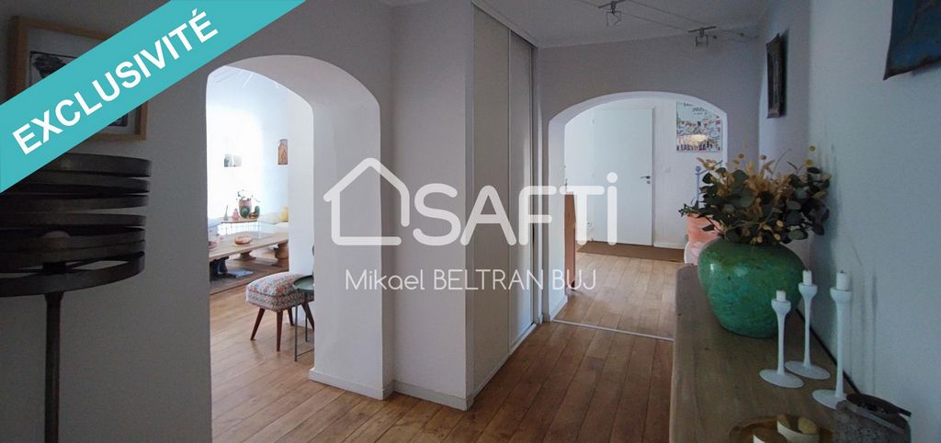
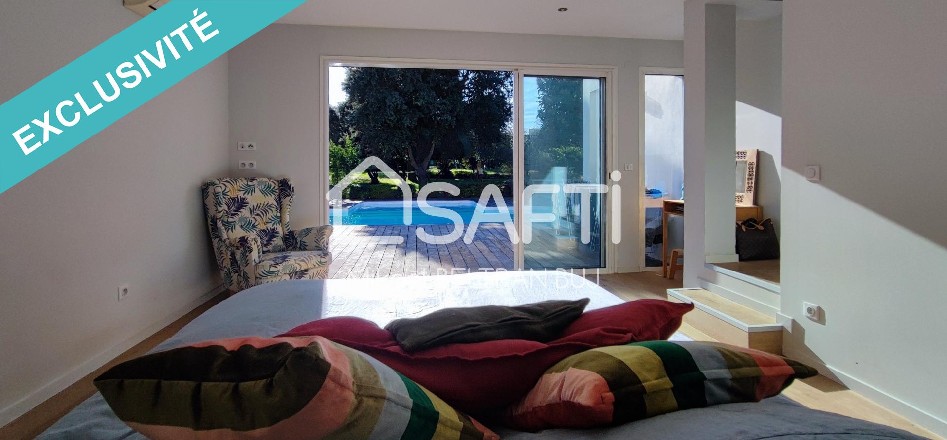
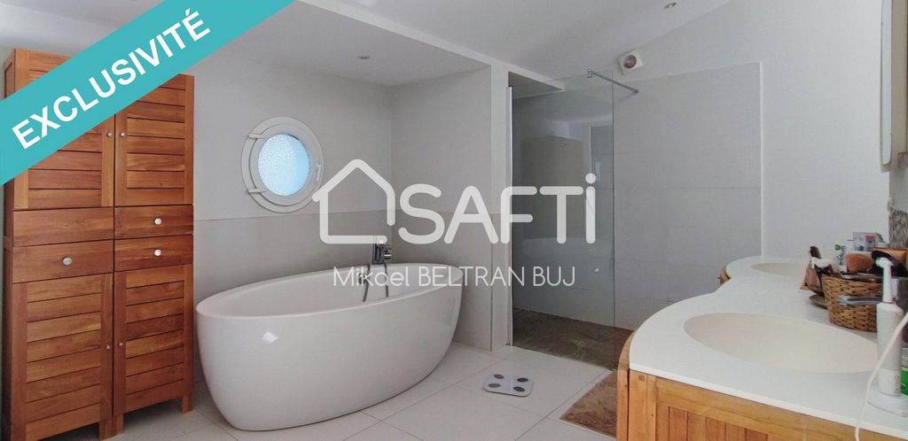
From the moment you step inside, you'll be captivated by the bright living space, featuring a fully equipped kitchen and a warm, cathedral-ceilinged lounge.
The ground floor also offers a master suite of over 40 m² with a view of the pool, complete with its private bathroom featuring both a shower and bathtub, a walk-in closet, and a separate WC. Two additional bedrooms, one with an en-suite shower room and WC, as well as an extra shower room with WC, complete this level.
Upstairs, a spacious through mezzanine serves as a study, complemented by two interconnecting bedrooms with a shared bathroom and access to the rooftop terrace.
The property boasts premium features, including a garage with a mezzanine, a carport accommodating 2 to 3 vehicles, an 80 m² cellar, a chlorine-treated swimming pool with a pool house, a pétanque court, and a summer kitchen.
The house is supplied with water from a private well and has a septic system with a treatment station for wastewater.
A peaceful haven blending charm and comfort, perfect for nature lovers.
Contact me for an exclusive viewing! Mehr anzeigen Weniger anzeigen Dans un écrin de verdure sur la commune prisée de Balaruc-le-Vieux, quartier d'Issanka, découvrez cette exceptionnelle villa T8 de 250 m² nichée au milieu d’un parc arboré de près de 8200 m².
Dès l’entrée, vous serez séduit par la pièce de vie baignée de lumière, comprenant une cuisine entièrement équipée et un salon chaleureux avec plafond cathédrale.
Le rez-de-chaussée offre également une suite parentale de plus de 40 m² avec vue sur la piscine, agrémentée de sa salle de bain avec douche et baignoire, d’un dressing et de WC, ainsi que deux chambres, dont une avec salle d’eau et WC, et une salle d’eau supplémentaire avec WC également.
À l’étage, une vaste mezzanine traversante aménagée en bureau et deux chambres communicantes avec salle de bain et accès au toit terrasse complètent l’espace.
Les prestations incluent un garage avec mezzanine, un carport pour 2 à 3 véhicules, une cave de 80 m², une piscine au chlore avec pool house sans oublier le terrain de pétanque et la cuisine d'été.
Un forage alimente la maison en eau et une fosse septique avec sa station, gère les eaux usées.
Un havre de paix alliant charme et confort, idéal pour les amoureux de la nature.
Contactez moi pour une visite exclusive !Les informations sur les risques auxquels ce bien est exposé sont disponibles sur le site Géorisques : www.georisques.gouv.fr
Prix de vente : 1 095 000 €
Honoraires charge vendeur In the heart of lush greenery in the sought-after commune of Balaruc-le-Vieux, in the Issanka district, discover this exceptional 8-room villa spanning 250 m², nestled within a beautifully landscaped park of nearly 8,200 m².
From the moment you step inside, you'll be captivated by the bright living space, featuring a fully equipped kitchen and a warm, cathedral-ceilinged lounge.
The ground floor also offers a master suite of over 40 m² with a view of the pool, complete with its private bathroom featuring both a shower and bathtub, a walk-in closet, and a separate WC. Two additional bedrooms, one with an en-suite shower room and WC, as well as an extra shower room with WC, complete this level.
Upstairs, a spacious through mezzanine serves as a study, complemented by two interconnecting bedrooms with a shared bathroom and access to the rooftop terrace.
The property boasts premium features, including a garage with a mezzanine, a carport accommodating 2 to 3 vehicles, an 80 m² cellar, a chlorine-treated swimming pool with a pool house, a pétanque court, and a summer kitchen.
The house is supplied with water from a private well and has a septic system with a treatment station for wastewater.
A peaceful haven blending charm and comfort, perfect for nature lovers.
Contact me for an exclusive viewing!