DIE BILDER WERDEN GELADEN…
Mehrfamilienhäuser zum Verkauf in Straßburg
409.000 EUR
Mehrfamilienhäuser (Zum Verkauf)
Aktenzeichen:
AGHX-T595178
/ 1384373
Aktenzeichen:
AGHX-T595178
Land:
FR
Stadt:
Strasbourg
Postleitzahl:
67000
Kategorie:
Wohnsitze
Anzeigentyp:
Zum Verkauf
Immobilientyp:
Mehrfamilienhäuser
Luxus:
Ja
Größe der Immobilie :
105 m²
Zimmer:
4
Schlafzimmer:
2
Badezimmer:
2
WC:
2
Stockwerk:
3
Energieverbrauch:
233
Treibhausgasemissionen:
7
Parkplätze:
1
Fahrstuhl:
Ja
Tür-Code:
Ja
PRIX PAR BIEN STRAßBURG
IMMOBILIENPREIS DES M² DER NACHBARSTÄDTE
| Stadt |
Durchschnittspreis m2 haus |
Durchschnittspreis m2 wohnung |
|---|---|---|
| Département Bas-Rhin | - | 4.354 EUR |
| Elsass | 2.693 EUR | 4.094 EUR |
| Colmar | - | 3.062 EUR |
| Département Haut-Rhin | 2.567 EUR | 3.314 EUR |
| Département Moselle | 2.532 EUR | 3.123 EUR |
| Mulhouse | 2.029 EUR | 2.474 EUR |

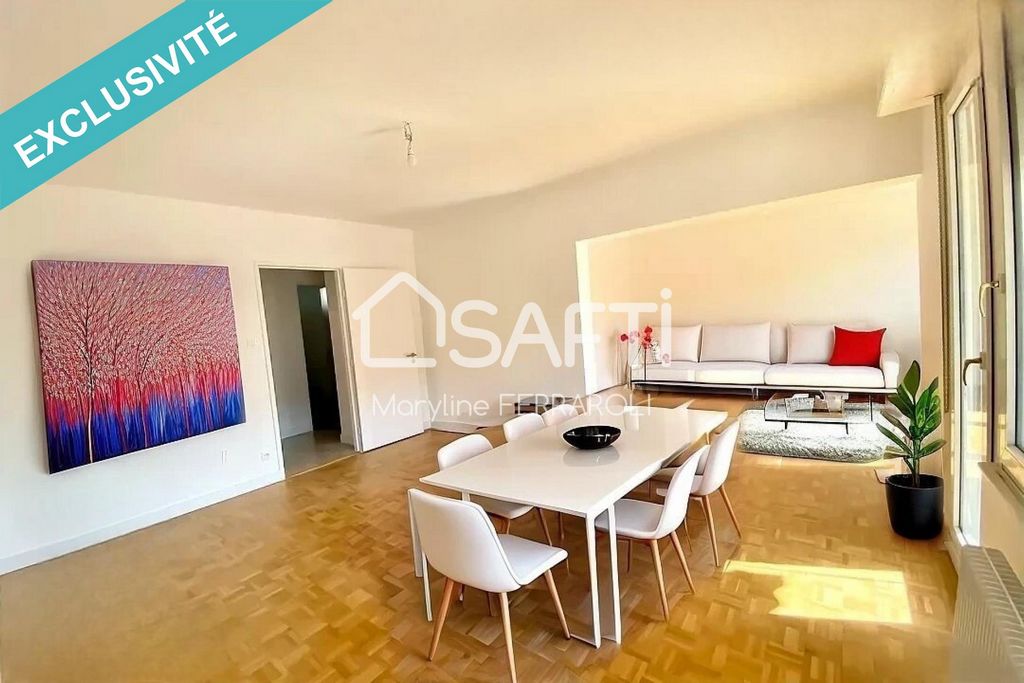

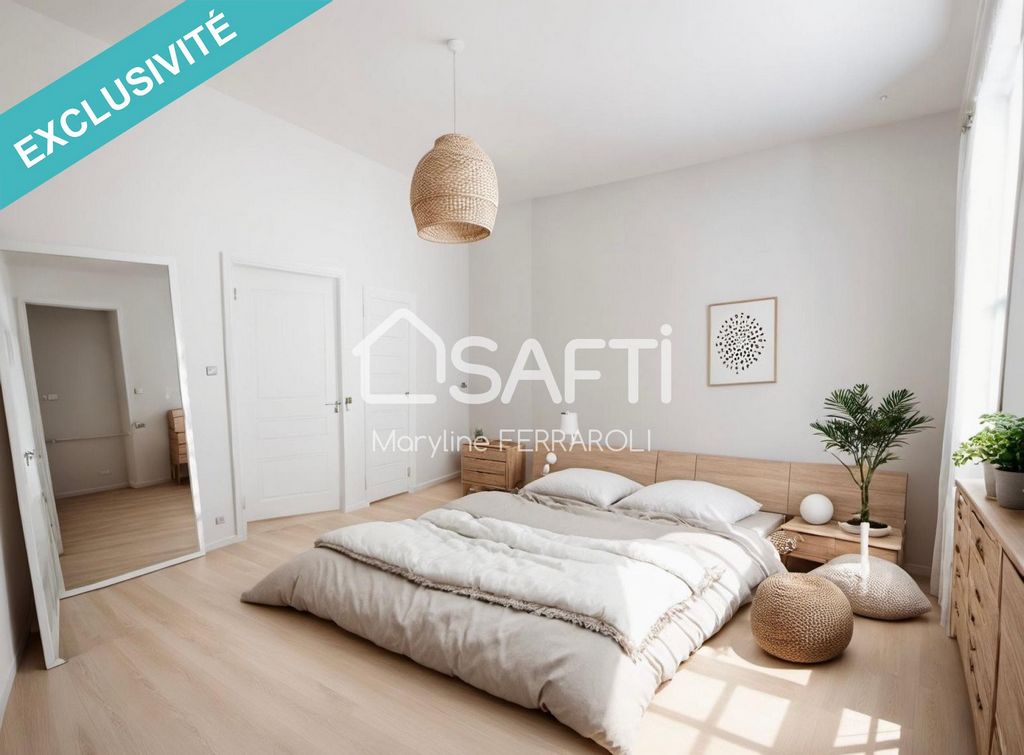
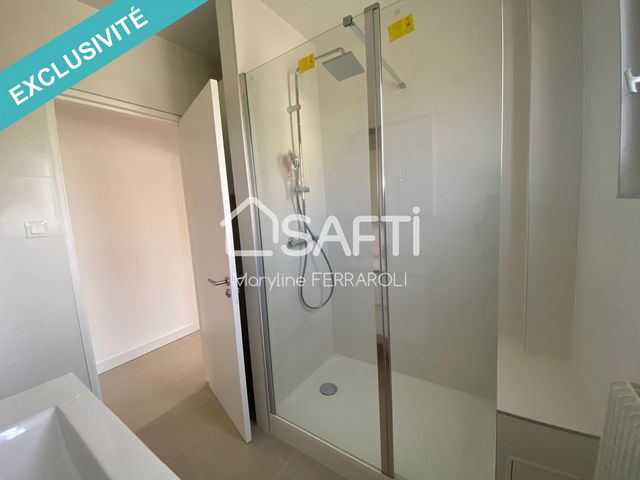
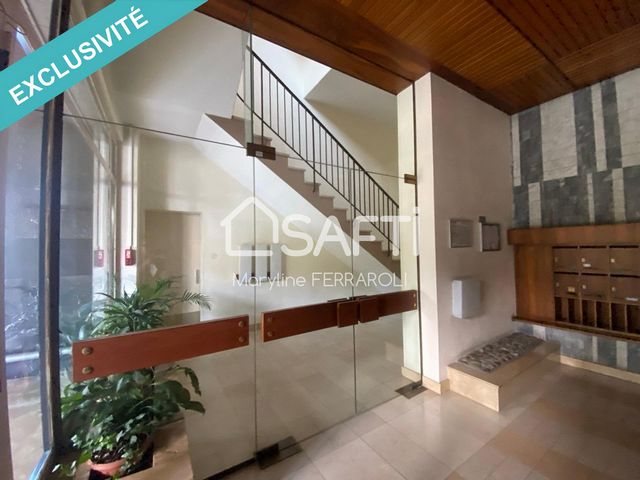
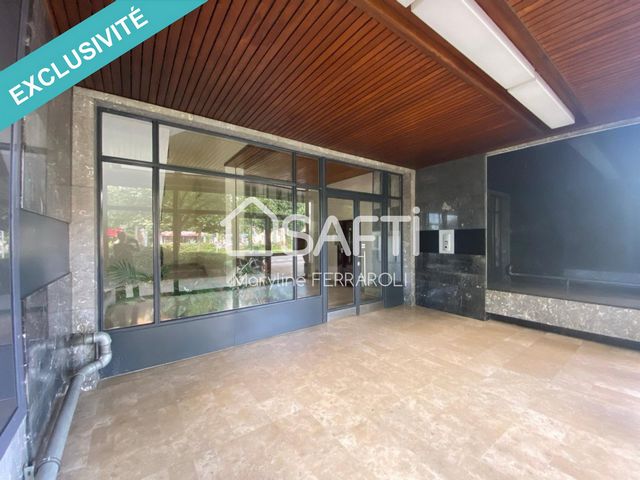
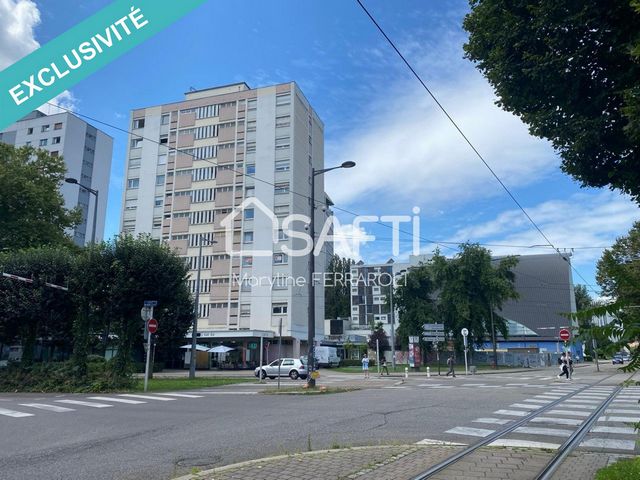
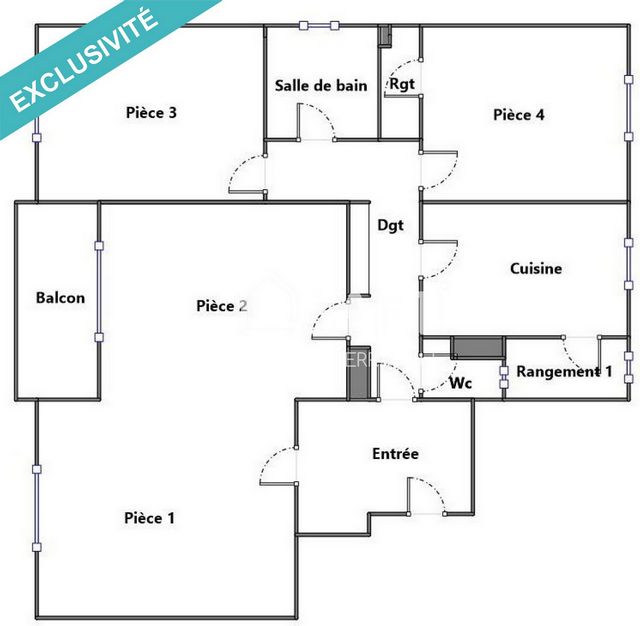
Ideally located in the Observatoire Esplanade district, with tram stops C, E and F at the foot of the building - close to Strasbourg centre, Kehl and the Kutenau, Vauban, Conseil des XV and Orangerie districts.
Close to all amenities: schools, shops, tram stop at the foot of the building, bus, market, post office.
High standard, on the 3rd floor, served by a lift, a private entrance separates you from the stairwell.
Unobstructed views.
Ready to move in: completely renovated, electricity, paint, tiling, sanded parquet flooring, 2 large bedrooms, 2 modern shower rooms and 2 separate WCs.
A spacious lounge opens onto the dining room with its 8 m2 balcony, or it could be converted into a 3rd bedroom.
A cellar completes the property and a garage box is also available. Mehr anzeigen Weniger anzeigen Appartement F4 lumineux, traversant, rénové - 2/3 chambres - 2 salles d'eau - 2 WC - BalconImmeuble de haut standing idéalement situé: proche du centre ville de Strasbourg et des institutions européennes, à 15 minutes de la gare en voiture, en vélo ou en transport en commun.
Desservi par les lignes de tram C, E et F, arrêt observatoire. Proche de toutes commodités : école maternelle et primaire internationale Robert Schumann, collège international Vauban et universités, commerces, marché boulevard de la Marne, poste.
L'appartement est rénové, peinture blanche, sol refaits, salles d'eau neuve, avec travaux isolation extérieure et ravalement de façade déjà réglé (budget 40 000 € ! DPE amélioré à la fin des travaux).
La cuisine équipée, moderne et sobre, est commandée et est prise en charge par le vendeur.
L’appartement est au 3’ étage, desservi par un ascenseur, une entrée privative séparée de la cage d’escalier.
Vues dégagées.
1 chambre parentale avec salle d'eau privative, 1 autre grande chambre, 1 salle d'eau et 2 WC séparés.
Un spacieux salon est ouvert sur la salle à manger avec son balcon de 8 m2 ou possibilité de faire une 3 ° chambre.
Une cave complète le bien.
Garage possible en sus.
Libre d'occupationLe bien comprend 2 lots, et il est situé dans une copropriété de 24 lots (les charges courantes annuelles moyennes de copropriété sont de 4200 € et le syndicat des copropriétaires ne fait pas l'objet d'une procédure citée à l'article L. 721-1 du code de la construction et de l'habitation).Les informations sur les risques auxquels ce bien est exposé sont disponibles sur le site Géorisques : www.georisques.gouv.fr
Prix de vente : 409 000 €
Honoraires charge vendeur A great opportunity with this flat, which has already been renovated, with external insulation work and facade renovation to be paid for by the vendor (budget €40,000).
Ideally located in the Observatoire Esplanade district, with tram stops C, E and F at the foot of the building - close to Strasbourg centre, Kehl and the Kutenau, Vauban, Conseil des XV and Orangerie districts.
Close to all amenities: schools, shops, tram stop at the foot of the building, bus, market, post office.
High standard, on the 3rd floor, served by a lift, a private entrance separates you from the stairwell.
Unobstructed views.
Ready to move in: completely renovated, electricity, paint, tiling, sanded parquet flooring, 2 large bedrooms, 2 modern shower rooms and 2 separate WCs.
A spacious lounge opens onto the dining room with its 8 m2 balcony, or it could be converted into a 3rd bedroom.
A cellar completes the property and a garage box is also available.