DIE BILDER WERDEN GELADEN…
Häuser & einzelhäuser zum Verkauf in Hure
122.000 EUR
Häuser & Einzelhäuser (Zum Verkauf)
Aktenzeichen:
AGHX-T573130
/ 1284503
Aktenzeichen:
AGHX-T573130
Land:
FR
Stadt:
Hure
Postleitzahl:
33190
Kategorie:
Wohnsitze
Anzeigentyp:
Zum Verkauf
Immobilientyp:
Häuser & Einzelhäuser
Immobilien-Subtyp:
Villa
Größe der Immobilie :
80 m²
Größe des Grundstücks:
1.060 m²
Zimmer:
3
Schlafzimmer:
1
Energieverbrauch:
302
Treibhausgasemissionen:
94
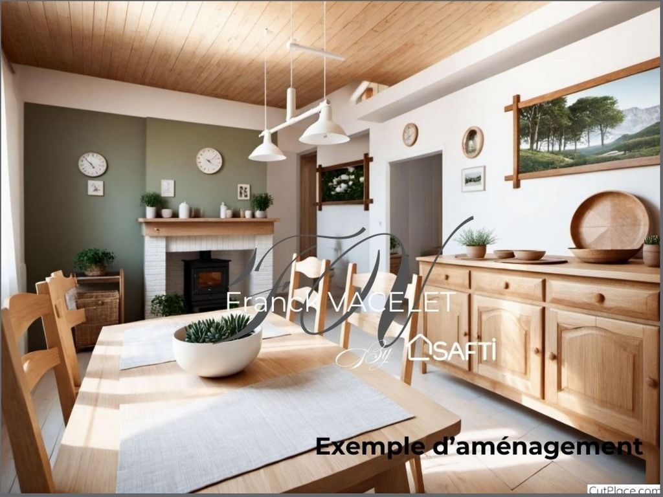
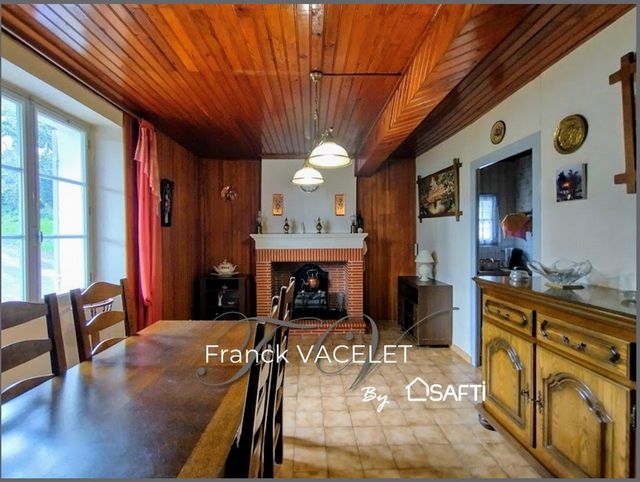
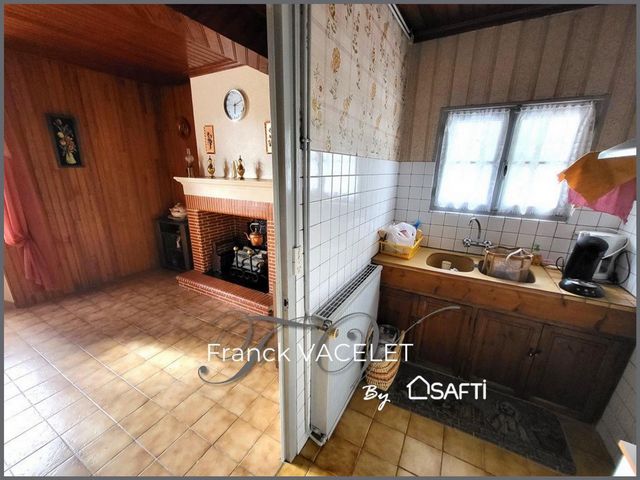
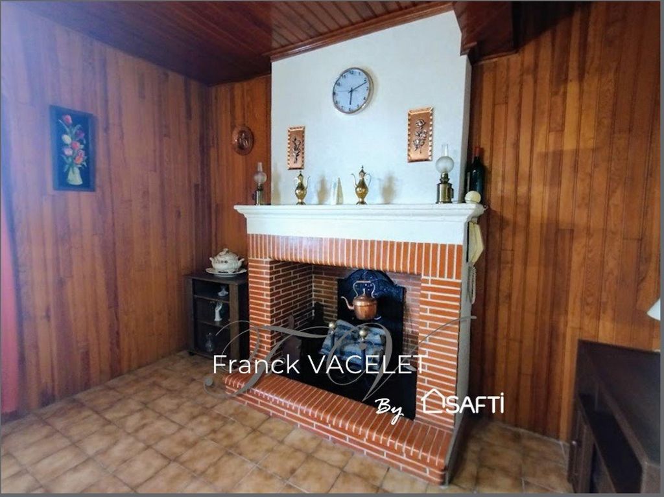
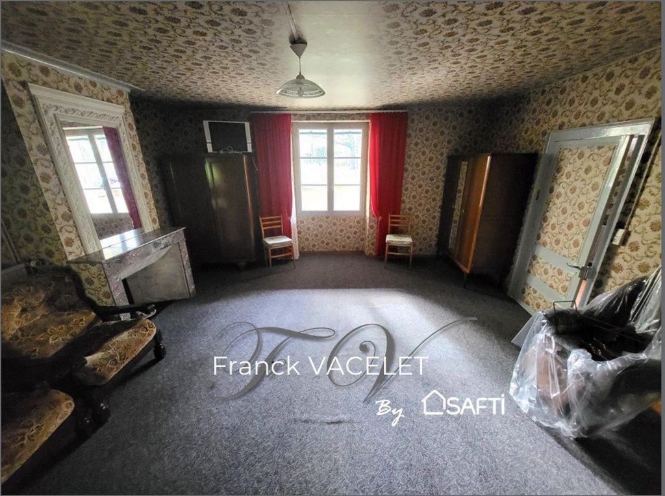
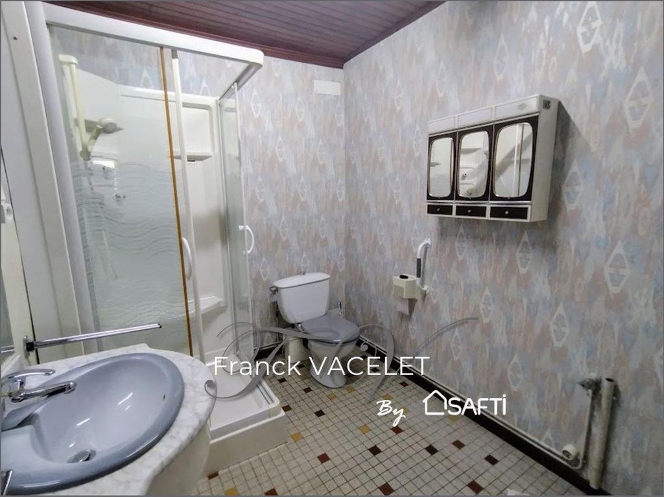

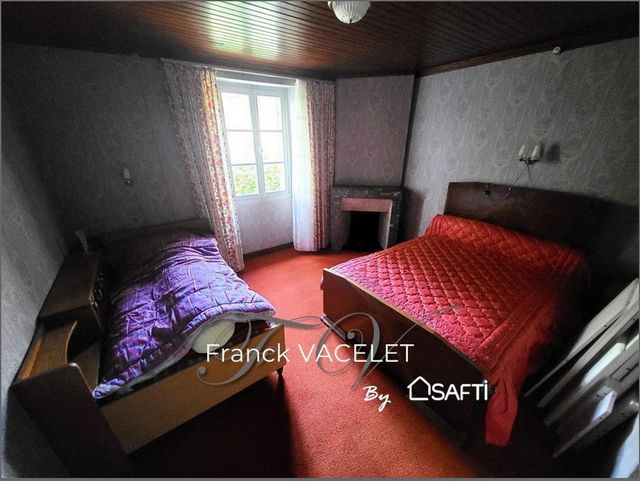
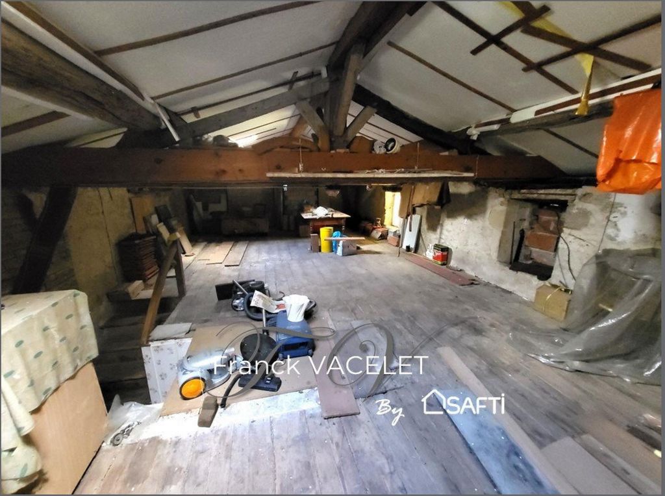
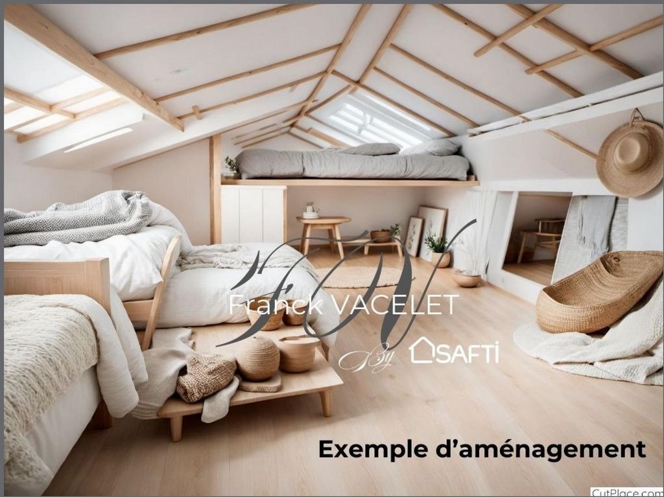
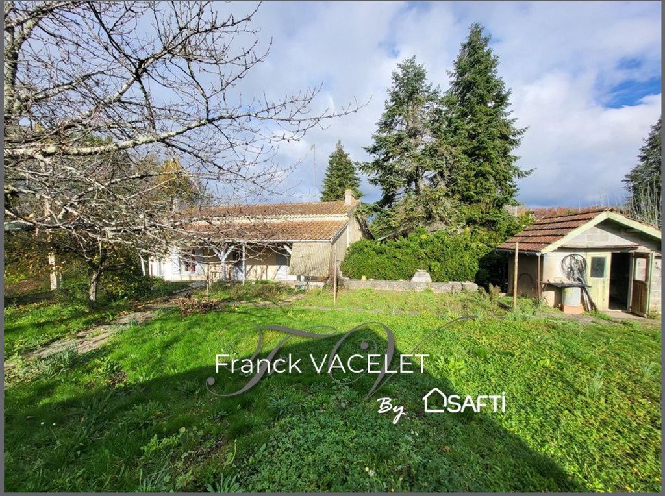
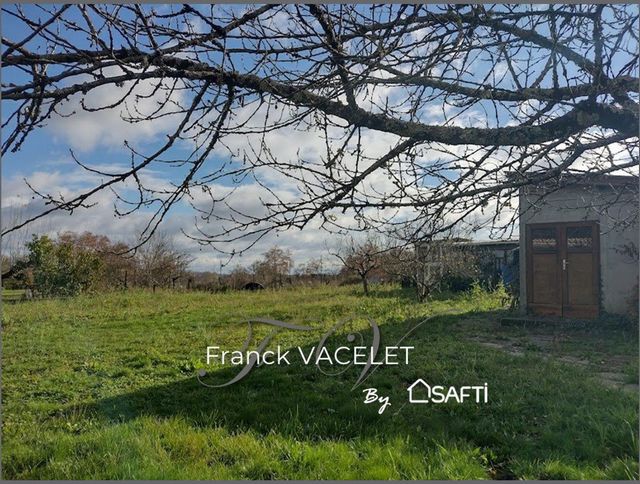
covered facing south, on a pretty wooded plot of 1060m². Currently composed of an entrance serving a living room adjoining the kitchen, a living room, a bedroom and a bathroom. This level also gives access to a room of more than 20m² which can be converted into a second bedroom.
In the basement there is a garage and a cellar. The attic offers you additional development potential of approximately 60m².
You also have another independent garage as well as other sheds and a well on the land Mehr anzeigen Weniger anzeigen Située à Hure, charmant village en bord de canal avec commerces et école, à seulement 10 minutes de La Réole et 8 minutes de l'A62, venez découvrir cette maison de plus de 80m² disposant d'une terrasse
couverte plein sud, sur une jolie parcelle arborée de 1060m². Actuellement composée d'une entrée desservant une pièce de vie attenante à la cuisine, un salon, une chambre et une salle d'eau. Ce niveau donne également accès à une pièce de plus de 20m² pouvant être aménagée en deuxième chambre.
Au sous-sol se trouve un garage et une cave. Les combles vous offrent un potentiel d'aménagement supplémentaire de 60m² environ.
Vous disposez également d'un autre garage indépendant ainsi que d'autres cabanons et d'un puits sur le terrainLes informations sur les risques auxquels ce bien est exposé sont disponibles sur le site Géorisques : www.georisques.gouv.fr
Prix de vente : 122 000 €
Honoraires charge vendeur Located in Hure, a charming canalside village with shops and school, just 10 minutes from La Réole and 8 minutes from the A62, come and discover this house of more than 80m² with a terrace
covered facing south, on a pretty wooded plot of 1060m². Currently composed of an entrance serving a living room adjoining the kitchen, a living room, a bedroom and a bathroom. This level also gives access to a room of more than 20m² which can be converted into a second bedroom.
In the basement there is a garage and a cellar. The attic offers you additional development potential of approximately 60m².
You also have another independent garage as well as other sheds and a well on the land