357.000 EUR
DIE BILDER WERDEN GELADEN…
Häuser & einzelhäuser zum Verkauf in Caubon-Saint-Sauveur
359.800 EUR
Häuser & Einzelhäuser (Zum Verkauf)
Aktenzeichen:
AGHX-T559263
/ 1310971
Aktenzeichen:
AGHX-T559263
Land:
FR
Stadt:
Caubon-Saint-Sauveur
Postleitzahl:
47120
Kategorie:
Wohnsitze
Anzeigentyp:
Zum Verkauf
Immobilientyp:
Häuser & Einzelhäuser
Immobilien-Subtyp:
Villa
Luxus:
Ja
Größe der Immobilie :
180 m²
Größe des Grundstücks:
8.025 m²
Zimmer:
5
Schlafzimmer:
3
Badezimmer:
3
Energieverbrauch:
230
Treibhausgasemissionen:
42
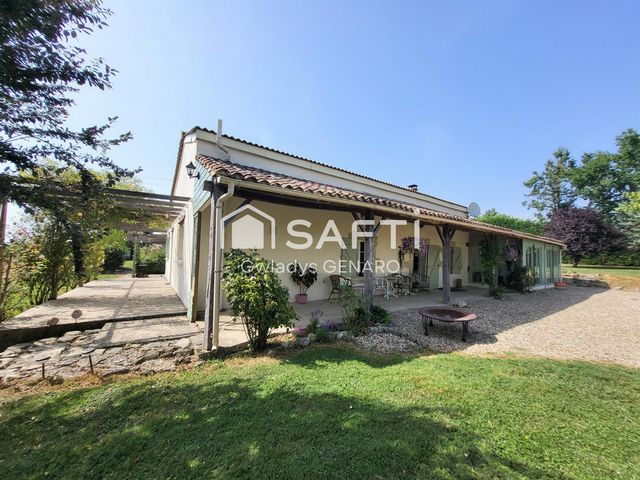
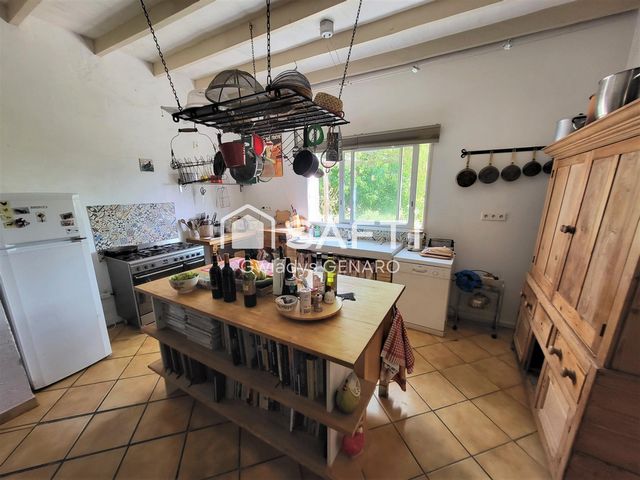
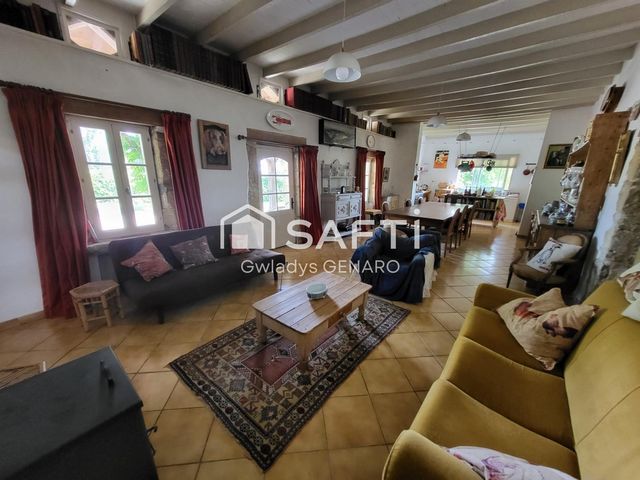
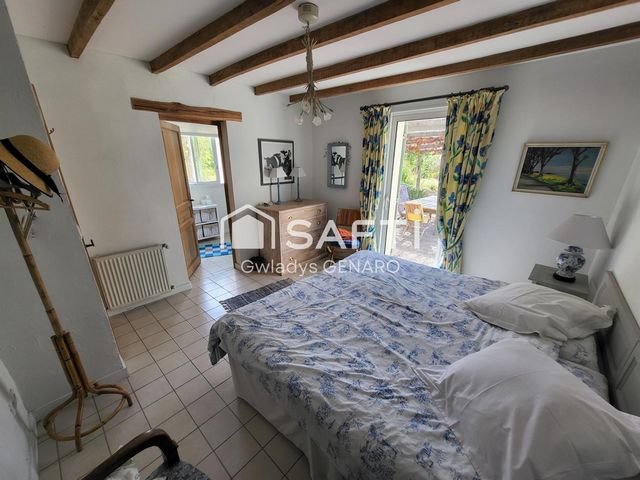
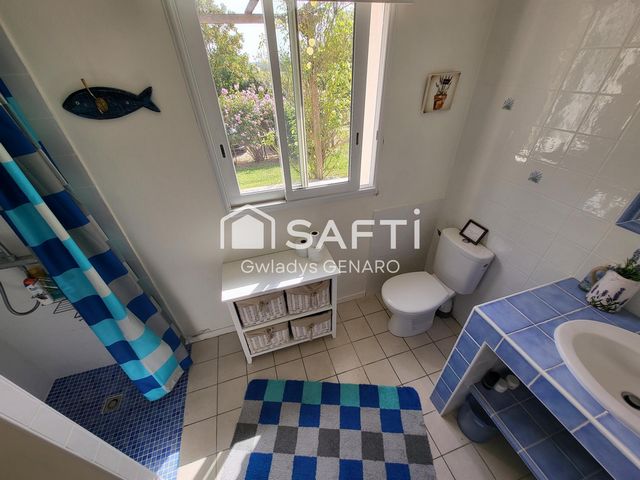
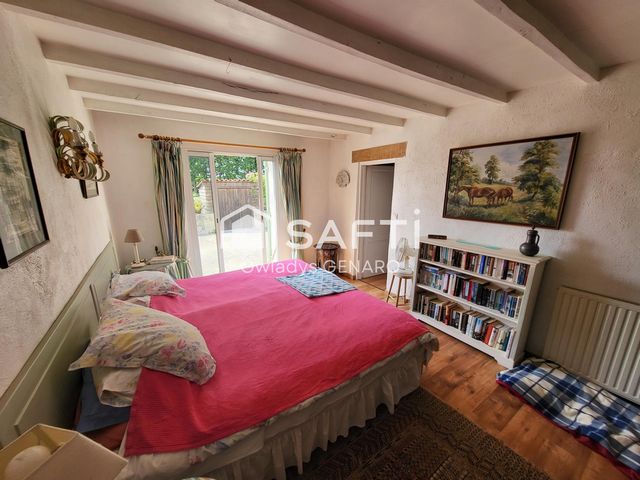
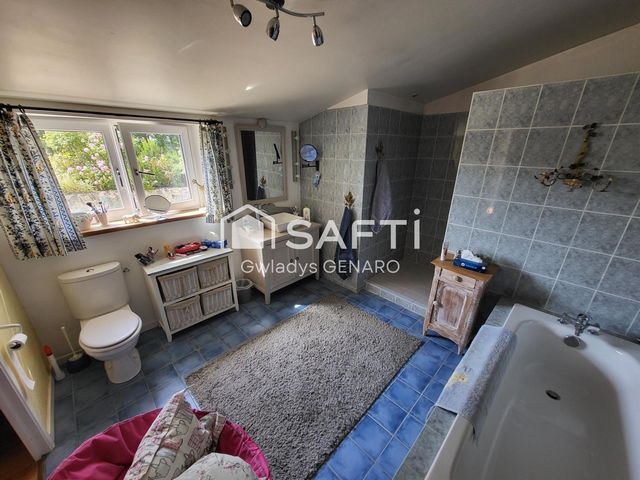
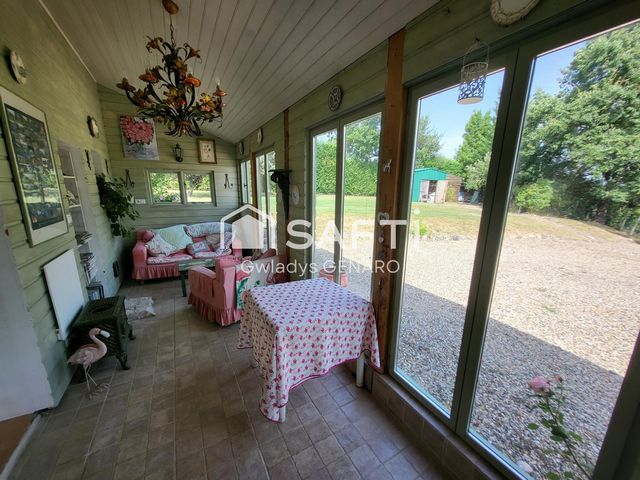
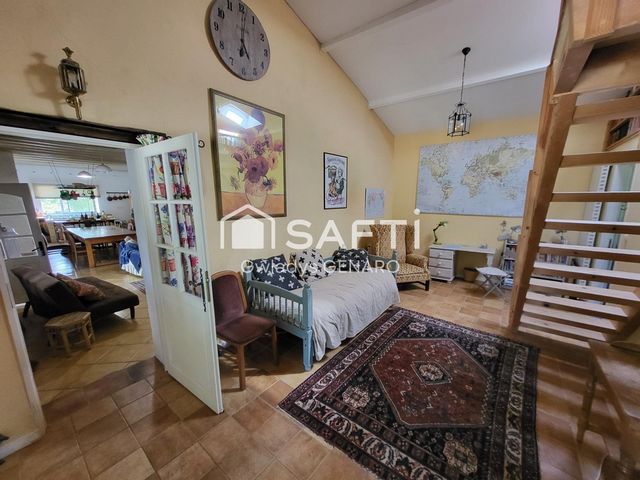
- an open kitchen of 14.85m2
- a 6m2 utility room
- a dining room/living room of 39m2
- a bedroom of 9.70m2
- a master suite of 16.65m2 with its bathroom of 12.90m2 and its dressing room of 6m2
- a bedroom of 14.10m2 with its bathroom of 4.75m2A second part which can be independent comprising:
- a 13m2 veranda
- a 21m2 living room
- a 10m2 kitchen
- a 6m2 bathroom
- a mezzanine bedroom of 16.45m2Beautiful park with trees and flowers with swimming pool. Land of 8025m2 which can accommodate animals.
Gas heating.
Diagnostics carried out in 2023. Mehr anzeigen Weniger anzeigen Venez découvrir le charme de cette maison de 180m2 aux multiples potentiels comprenant :
- une cuisine ouverte de 14.85m2
- une arrière cuisine de 6m2
- une salle à manger/salon de 39m2
- une chambre de 9.70m2
- une suite parentale de 16.65m2 avec sa salle de bain de 12.90m2 et son dressing de 6m2
- une chambre de 14.10m2 avec sa salle de bain de 4.75m2Une deuxième partie pouvant être indépendante comprenant :
- une véranda de 13m2
- un salon de 21m2
- une cuisine de 10m2
- une salle de bain de 6m2
- une chambre en mezzanine de 16.45m2Beau parc arboré et fleuri avec piscine. Terrain de 8025m2 pouvant accueillir des animaux.
Chauffage gaz.
Diagnostics réalisés en 2023.Les informations sur les risques auxquels ce bien est exposé sont disponibles sur le site Géorisques : www.georisques.gouv.fr
Prix de vente : 359 800 €
Honoraires charge vendeur Come and discover the charm of this 180m2 house with multiple potentials including:
- an open kitchen of 14.85m2
- a 6m2 utility room
- a dining room/living room of 39m2
- a bedroom of 9.70m2
- a master suite of 16.65m2 with its bathroom of 12.90m2 and its dressing room of 6m2
- a bedroom of 14.10m2 with its bathroom of 4.75m2A second part which can be independent comprising:
- a 13m2 veranda
- a 21m2 living room
- a 10m2 kitchen
- a 6m2 bathroom
- a mezzanine bedroom of 16.45m2Beautiful park with trees and flowers with swimming pool. Land of 8025m2 which can accommodate animals.
Gas heating.
Diagnostics carried out in 2023.