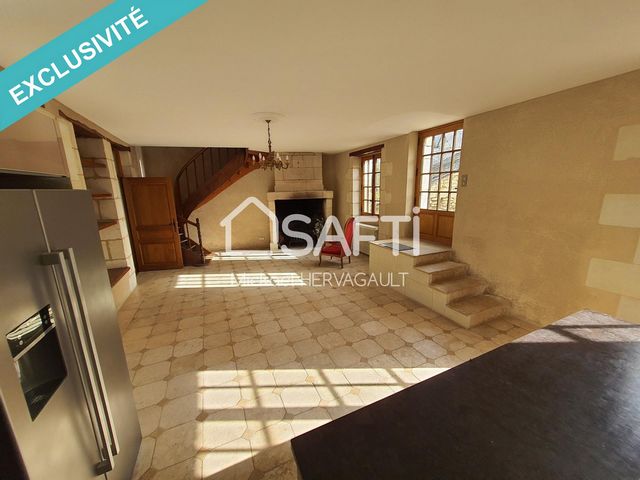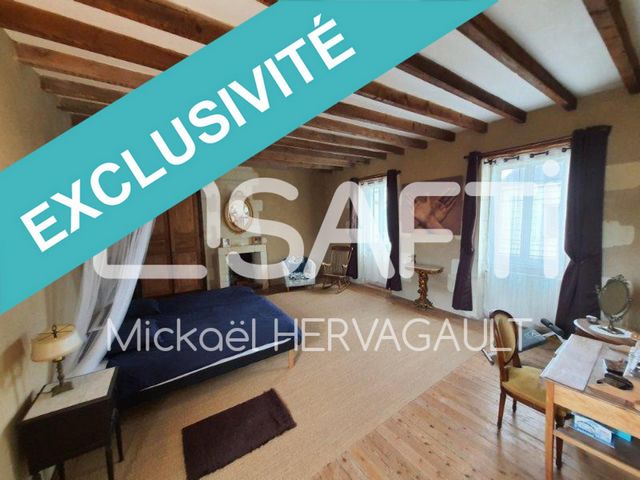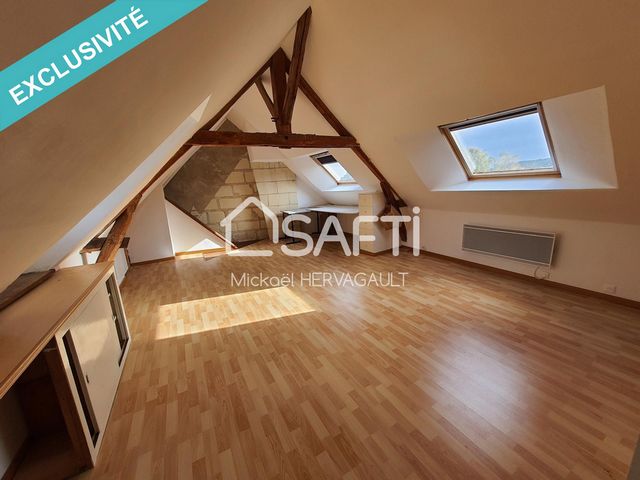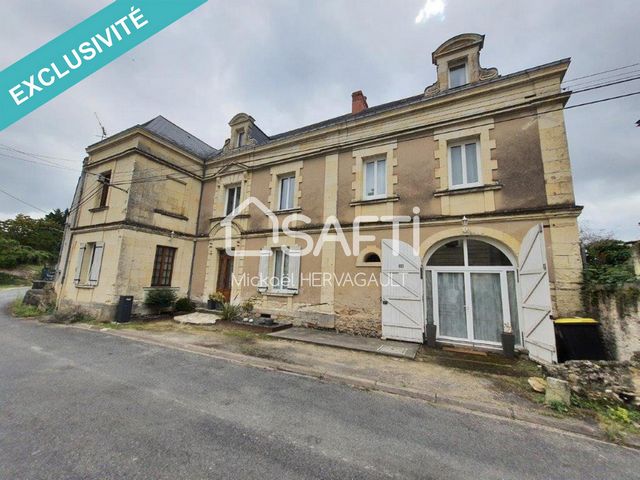DIE BILDER WERDEN GELADEN…
Häuser & einzelhäuser zum Verkauf in Gennes
375.000 EUR
Häuser & Einzelhäuser (Zum Verkauf)
Aktenzeichen:
AGHX-T498434
/ 999347
Aktenzeichen:
AGHX-T498434
Land:
FR
Stadt:
Gennes-Val De Loire
Postleitzahl:
49350
Kategorie:
Wohnsitze
Anzeigentyp:
Zum Verkauf
Immobilientyp:
Häuser & Einzelhäuser
Immobilien-Subtyp:
Villa
Luxus:
Ja
Größe der Immobilie :
300 m²
Größe des Grundstücks:
908 m²
Zimmer:
10
Schlafzimmer:
5
Badezimmer:
2
WC:
2
Energieverbrauch:
232
Treibhausgasemissionen:
69
Parkplätze:
1
Keller:
Ja
IMMOBILIENPREIS DES M² DER NACHBARSTÄDTE
| Stadt |
Durchschnittspreis m2 haus |
Durchschnittspreis m2 wohnung |
|---|---|---|
| Saumur | 1.529 EUR | - |
| Doué-la-Fontaine | 1.068 EUR | - |
| Montreuil-Bellay | 1.326 EUR | - |
| Angers | 2.641 EUR | 3.196 EUR |
| Thouars | 1.021 EUR | - |
| Chinon | 1.621 EUR | - |
| Pays de la Loire | 1.710 EUR | 2.350 EUR |
| Richelieu | 1.260 EUR | - |
| Sablé-sur-Sarthe | 1.454 EUR | - |
| Airvault | 827 EUR | - |
| Cholet | 1.865 EUR | - |
| Bressuire | 1.284 EUR | - |
| Château-du-Loir | 1.251 EUR | - |





This property complex has great potential in terms of development.
The mansion, dating from the 17th century, the entire ground floor of which has been restored in the rules of the art and the spirit of the place, offers you 1 entrance of approximately 20m², 1 living room of 60m², 1 kitchen with island central open to the living room (about 50m²) and its fireplace, 1 office, 1 WC, pantry and laundry room on the ground floor.
Upstairs, 5 bedrooms, 1 bathroom with WC, a large mezzanine, and a room to be converted into a bathroom (piping pending).
Terrace facing south-east.
Efficient boiler room and solar water heater (energy consumption 2022: €3,000).
Vaulted cellars, double garage and workshop on the ground floor.
3 large freestone outbuildings are to be rehabilitated (approximately 380m² of floor space), including one with recent framework and roofing.
Numerous troglodyte cellars, all forming an enclosure not overlooked. Mehr anzeigen Weniger anzeigen Dans le sud Loire, entre Angers et Saumur, au coeur d'un hameau calme et typique,
Cet ensemble immobilier présente un fort potentiel en terme d'aménagements. Visite virtuelle sur demande.
La maison de maitre, datée du 17ème siècle, dont tout le rez de chaussée a été restauré dans les règles de l'art et l'esprit des lieux, vous offre 1 entrée de 20m² environ, 1 salon de 60m², 1 cuisine avec ilot central ouverte sur le séjour (environ 50m²) et sa cheminée, 1 bureau, 1 WC, cellier et buanderie au RDC. Dans les étages, 5 chambres, 1 salle de bain avec WC, une grande mezzanine. Reste une pièce à aménager en salle de bain (tuyauteries en attente). Terrasse exposée au sud-est.
Chaufferie performante et chauffe-eau solaire (consommation énergie 2022 : 3000€)
Caves voutées, garage double et atelier au rez de jardin.
3 grandes dépendances en tuffeau sont à réhabiliter (380m² environ de plancher), dont une avec charpente et couverture récentes.
Caves troglodytes, le tout formant un enclos sans vis à vis.Les informations sur les risques auxquels ce bien est exposé sont disponibles sur le site Géorisques : www.georisques.gouv.fr
Prix de vente : 375 000 €
Honoraires charge vendeur In the south Loire, between Angers and Saumur, in the heart of a calm and typical hamlet,
This property complex has great potential in terms of development.
The mansion, dating from the 17th century, the entire ground floor of which has been restored in the rules of the art and the spirit of the place, offers you 1 entrance of approximately 20m², 1 living room of 60m², 1 kitchen with island central open to the living room (about 50m²) and its fireplace, 1 office, 1 WC, pantry and laundry room on the ground floor.
Upstairs, 5 bedrooms, 1 bathroom with WC, a large mezzanine, and a room to be converted into a bathroom (piping pending).
Terrace facing south-east.
Efficient boiler room and solar water heater (energy consumption 2022: €3,000).
Vaulted cellars, double garage and workshop on the ground floor.
3 large freestone outbuildings are to be rehabilitated (approximately 380m² of floor space), including one with recent framework and roofing.
Numerous troglodyte cellars, all forming an enclosure not overlooked.