439.000 EUR
DIE BILDER WERDEN GELADEN…
Häuser & einzelhäuser zum Verkauf in Fontenay-lès-Briis
439.000 EUR
Häuser & Einzelhäuser (Zum Verkauf)
Aktenzeichen:
YYWE-T729917
/ 400569fanl
Aktenzeichen:
YYWE-T729917
Land:
FR
Stadt:
FONTENAY LES BRIIS
Postleitzahl:
91640
Kategorie:
Wohnsitze
Anzeigentyp:
Zum Verkauf
Immobilientyp:
Häuser & Einzelhäuser
Größe der Immobilie :
135 m²
Größe des Grundstücks:
1.190 m²
Zimmer:
5
Schlafzimmer:
3
Badezimmer:
1
WC:
2
Anzahl an Stockwerken:
4
Heizsystem:
Einzelperson
Heizbrenner:
Gas
Energieverbrauch:
496
Treibhausgasemissionen:
98
Parkplätze:
1
Garagen:
1
Kamin:
Ja
Dachboden:
Ja
Keller:
Ja
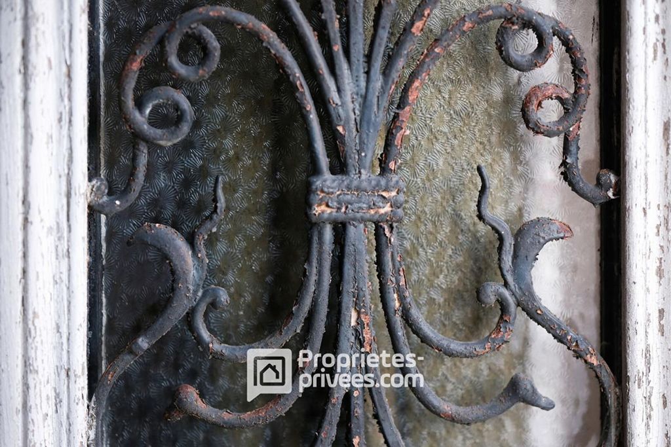
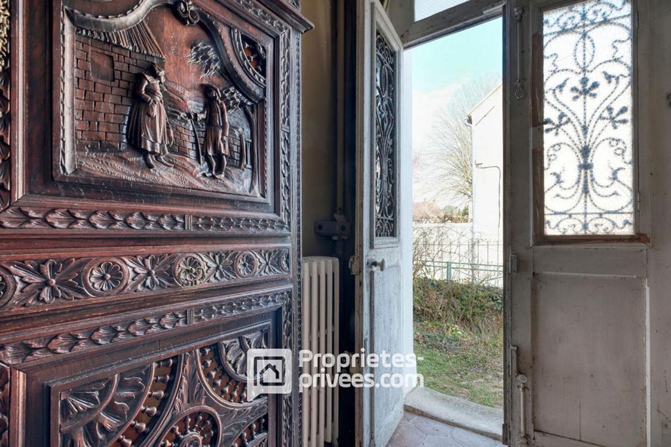
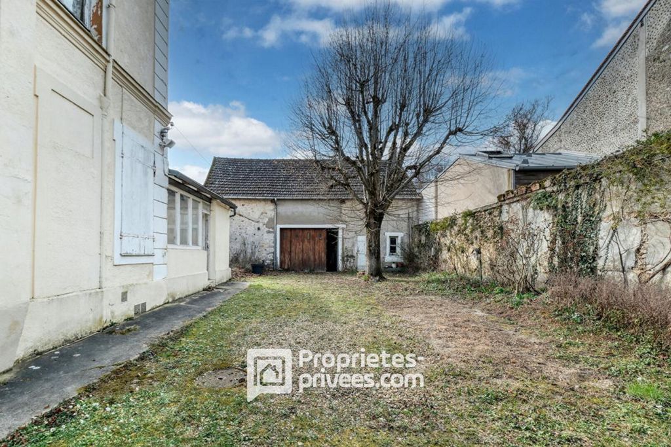
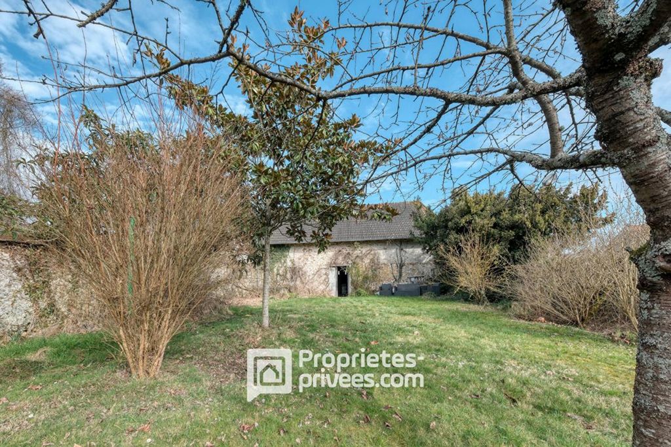
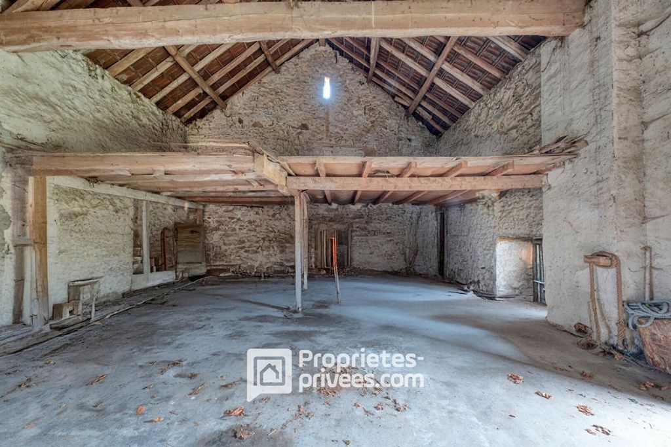
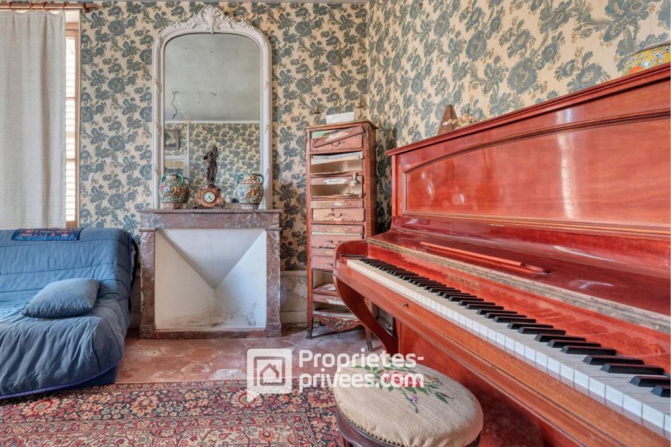
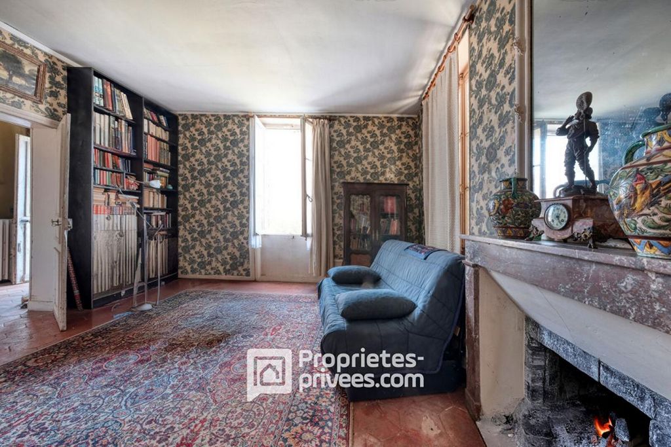
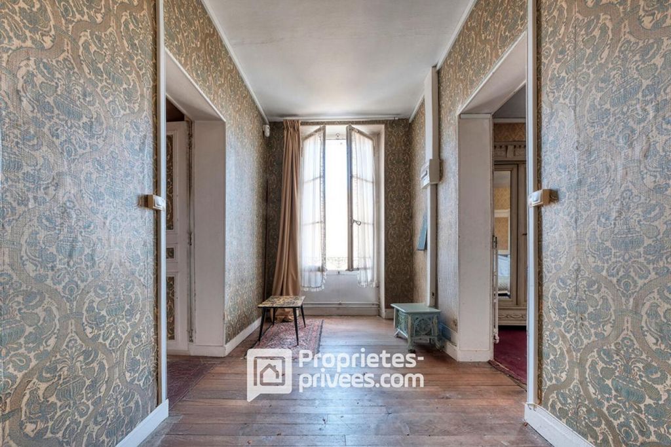
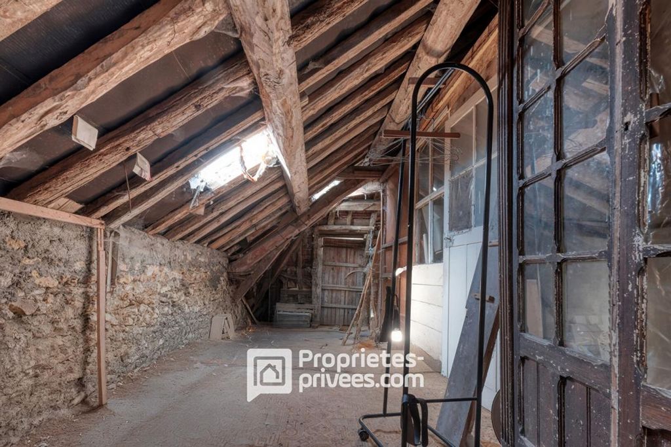
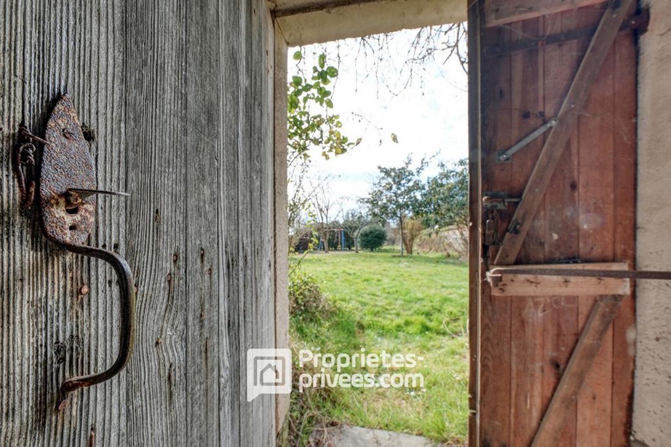
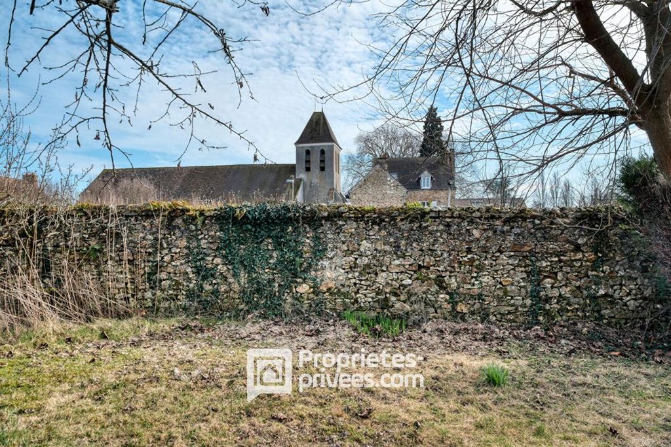
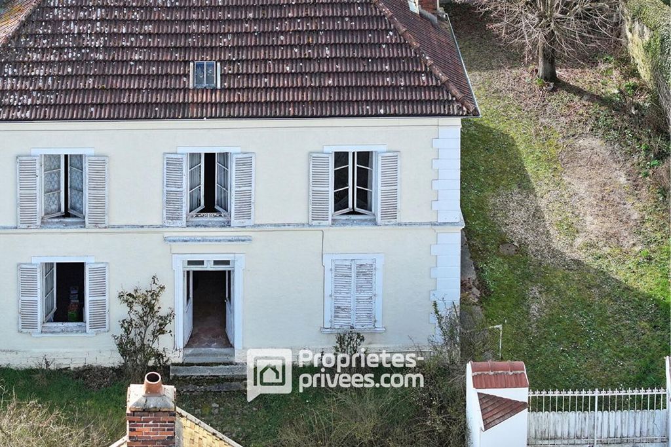
(4.00 % fees incl. VAT at the buyer's expense.) Mehr anzeigen Weniger anzeigen EN EXCLUSIVITE - Située en plein bourg de Fontenay-les-Briis, cette belle maison bourgeoise de village datant de 1890 est à réhabiliter et possède une grange en pierres pouvant être aménagée en logements ainsi qu'un grand terrain (constructible). Le tout sur une parcelle globale de près de 1200 m2.La maison principale se développe sur 135m2 et propose au rez-de-chaussée : entrée, salon et salle à manger avec sol en tomettes rouges, cuisine, petit dressing, salle de bain avec WC.
A l'étage, le palier dessert deux grandes chambres en parquet massif . La première dispose d'une pièce supplémentaire pouvant être une troisième chambre, un dressing ou encore une salle de douche. La seconde chambre dispose d'une salle de douche et de placards.Le dernier étage comprend la partie combles sous toiture avec un potentiel de superficie complémentaire ou à utiliser en stockage. La maison est agrémentée d'une cave voûtée en briques en sous-sol et de belles cheminées décoratives en marbre.Une grange en pierres servant d'abri pour voitures et de stockage aujourd'hui pourrait être aménagée en habitation. Il existe des places de stationnement devant la grange. A l'arrière de celle-ci, un vaste terrain clos de murs, plein sud, et arboré offre une vue sur l'église du village.Ce bien immobilier est idéal pour une famille en quête d'un projet de rénovation alliant à terme le charme de l'ancien et le confort moderne. Il est également intéressant pour les professionnels tels qu'investisseurs, marchands de biens ou bien encore profession libérale souhaitant exploiter la grange ou la maison comme cabinet / local professionnel.La commune de Fontenay-les-Briis dispose des structures petites enfance, d'écoles, de commerces et se situe à quelques minutes à peine de la gare autoroutière de Briis-sous-Forges (bus vers Orsay et Massy) ainsi qu'à quelques kilomètres de la N20 et de la N118.CLASSE ÉNERGIE : G 496 / CLASSE CLIMAT : G 98
Estimation des coûts annuels d'énergie du logement entre 5 530 euros et 7 540 euros. Prix moyens des énergies indexés sur les années 2021, 2022, 2023 (abonnements compris)
Taxe foncière 2024 : 1 719 eurosLes informations sur les risques auxquels ce bien est exposé sont disponibles sur le site Géorisques : www.georisques.gouv.frPour visiter et vous accompagner dans votre projet, contactez Fanny LUCAS, au 0768225830 ou par courriel à f.lucas@proprietes-privees.com
Selon l'article L.561.5 du Code Monétaire et Financier, pour l'organisation de la visite, la présentation d'une pièce d'identité vous sera demandée.
Cette vente est garantie 12 mois.Cette présente annonce a été rédigée sous la responsabilité éditoriale de Fanny LUCAS agissant sous le statut d'agent commercial immatriculé au RSAC EVRY 528 871 619 auprès de la SAS PROPRIETES PRIVEES, au capital de 40 000 euros, ZAC LE CHÊNE FERRÉ - 44 ALLÉE DES CINQ CONTINENTS 44120 VERTOU; SIRET 487 624 777 00040, RCS Nantes. Carte professionnelle Transactions sur immeubles et fonds de commerce (T) et Gestion immobilière (G) n° CPI 4401 2016 000 010 388 délivrée par la CCI Nantes - Saint Nazaire. Compte séquestre n°30932508467 BPA SAINT-SEBASTIEN-SUR-LOIRE (44230) ; Garantie GALIAN - 89 rue de la Boétie, 75008 Paris - n°28137 J pour 2 000 000 euros pour T et 120 000 euros pour G. Assurance responsabilité civile professionnelle par MMA Entreprise n° de police 120.137.405Mandat réf : 398112- Le professionnel garantit et sécurise votre projet immobilier. Au prix de 439 000 euros HAI dont 16 900 euros d'honoraires inclus dans le prix de vente à la charge de l'acquéreur au taux de 4% soit 422 100 euros hors honoraires.Fanny LUCAS (EI) Agent Commercial - Numéro RSAC : EVRY 528 871 619
(4.00 % honoraires TTC à la charge de l'acquéreur.)
(4.00 % honoraires TTC à la charge de l'acquéreur.) Fanny LUCAS (EI) Agent Commercial - Numéro RSAC : EVRY 528 871 619 - . EXCLUSIVE - Located in the heart of the village of Fontenay-les-Briis, this beautiful bourgeois village house dating from 1890 is to be renovated and has a stone barn that can be converted into accommodation as well as a large plot of land (constructible). All on a total plot of nearly 1200 m2. The main house extends over 135m2 and offers on the ground floor: entrance hall, living room and dining room with red terracotta floor, kitchen, small dressing room, bathroom with WC. Upstairs, the landing leads to two large bedrooms with solid parquet flooring. The first has an additional room that could be a third bedroom, a dressing room or even a shower room. The second bedroom has a shower room and cupboards. The top floor includes the attic area under the roof with potential for additional space or to be used for storage. The house is decorated with a vaulted brick cellar in the basement and beautiful decorative marble fireplaces. A stone barn currently serving as a carport and storage could be converted into a home. There are parking spaces in front of the barn. Behind it, a large, walled, south-facing, wooded plot offers a view of the village church. This property is ideal for a family looking for a renovation project that ultimately combines old-world charm with modern comfort. It is also interesting for professionals such as investors, property dealers, or even liberal professions wishing to use the barn or house as a practice/professional premises. The commune of Fontenay-les-Briis has early childhood facilities, schools, and shops, and is located just a few minutes from the Briis-sous-Forges motorway station (buses to Orsay and Massy) and a few kilometers from the N20 and N118. ENERGY CLASS: G 496 / CLIMATE CLASS: G 98 Estimated annual energy costs for the home between 5,530 euros and 7,540 euros. Average energy prices indexed for the years 2021, 2022, 2023 (subscriptions included) Property tax 2024: 1,719 euros Information on the risks to which this property is exposed is available on the Géorisques website: www.georisques.gouv.fr To visit and support you in your project, contact Fanny LUCAS, at 0768225830 or by email at f.lucas@proprietes-privees.com According to article L.561.5 of the Monetary and Financial Code, for the organization of the visit, the presentation of an identity document will be requested. This sale is guaranteed for 12 months. This announcement was written under the editorial responsibility of Fanny LUCAS acting under the status of commercial agent registered with the RSAC EVRY 528 871 619 with SAS PROPRIETES PRIVEES, with capital of 40,000 euros, ZAC LE CHÊNE FERRÉ - 44 ALLÉE DES CINQ CONTINENTS 44120 VERTOU; SIRET 487 624 777 00040, RCS Nantes. Professional card Transactions on buildings and businesses (T) and Real estate management (G) n° CPI 4401 2016 000 010 388 issued by the CCI Nantes - Saint Nazaire. Escrow account n°30932508467 BPA SAINT-SEBASTIEN-SUR-LOIRE (44230); GALIAN Guarantee - 89 rue de la Boétie, 75008 Paris - n°28137 J for 2,000,000 euros for T and 120,000 euros for G. Professional liability insurance by MMA Entreprise policy n° 120.137.405 Mandate ref: 398112 - The professional guarantees and secures your real estate project. At the price of 439,000 euros HAI including 16,900 euros of fees included in the sale price payable by the purchaser at a rate of 4% or 422,100 euros excluding fees. Fanny LUCAS (EI) Commercial Agent - RSAC number: EVRY 528 871 619 (4.00% fees including tax payable by the purchaser.)
(4.00 % fees incl. VAT at the buyer's expense.)