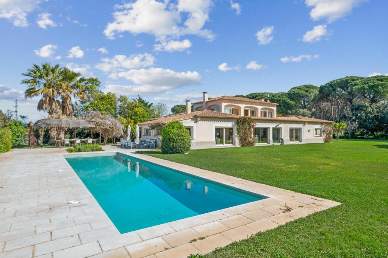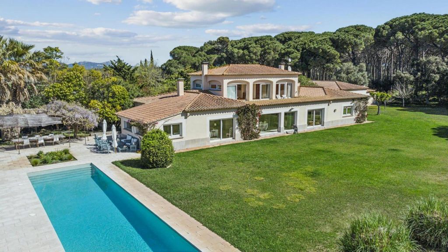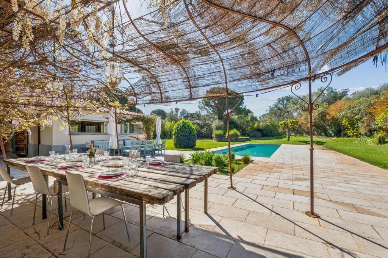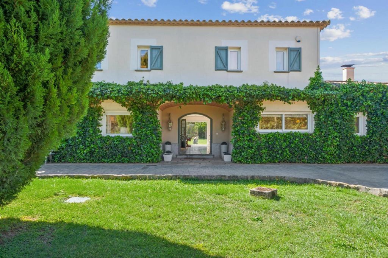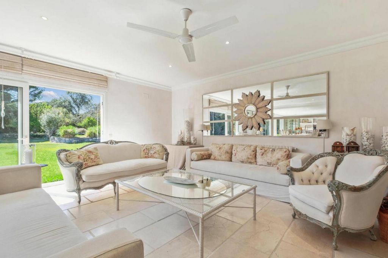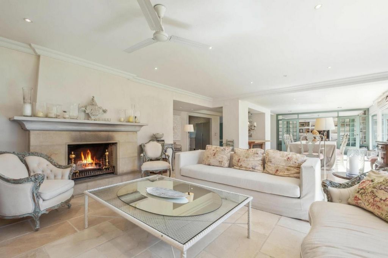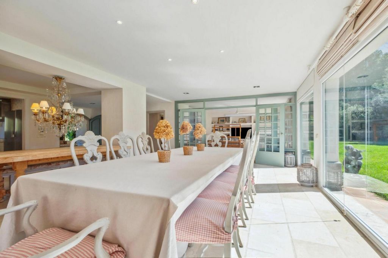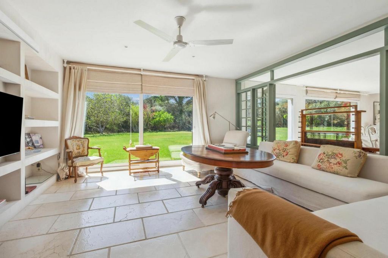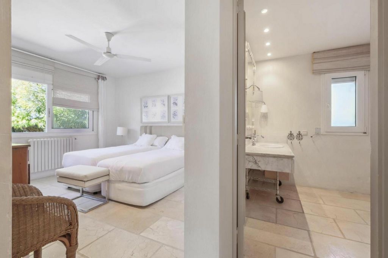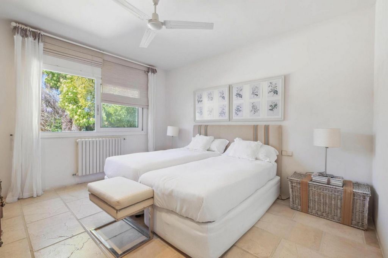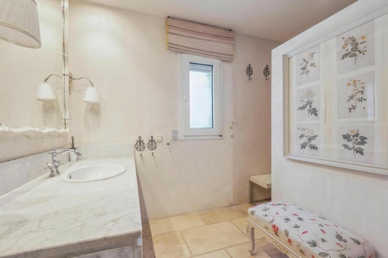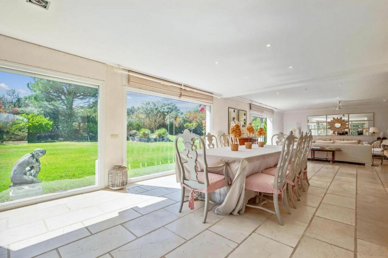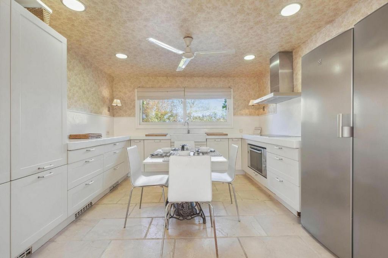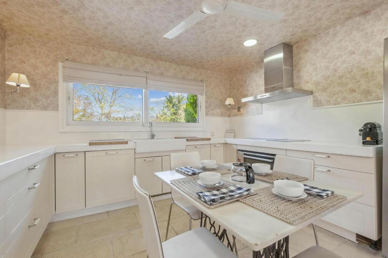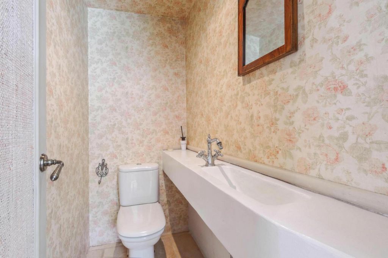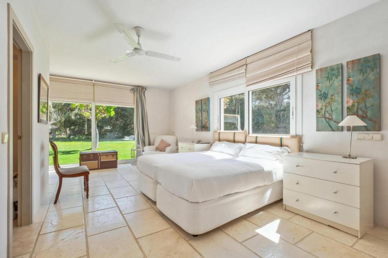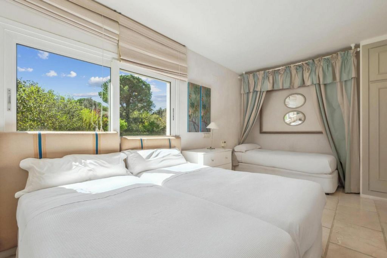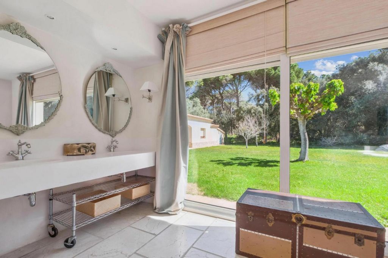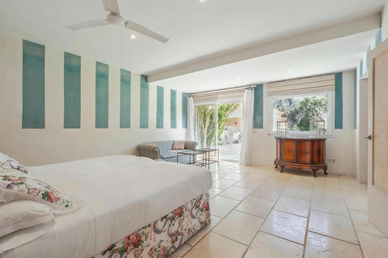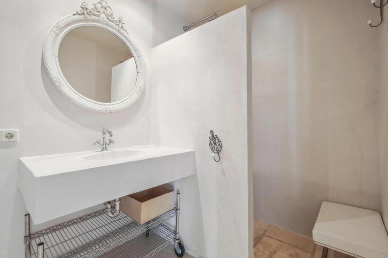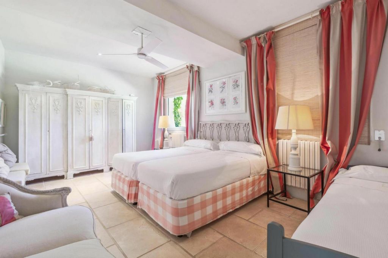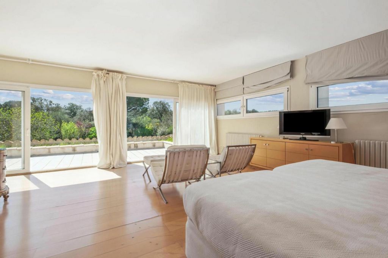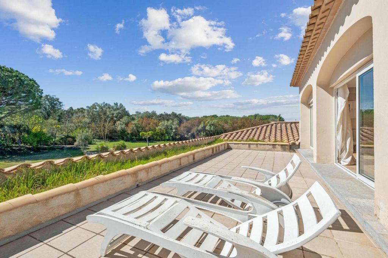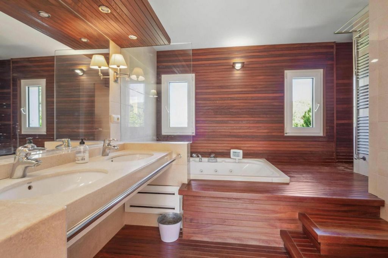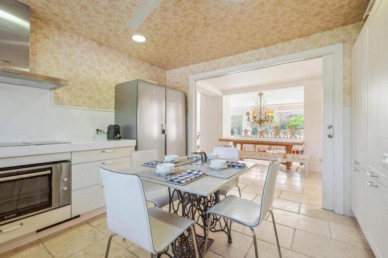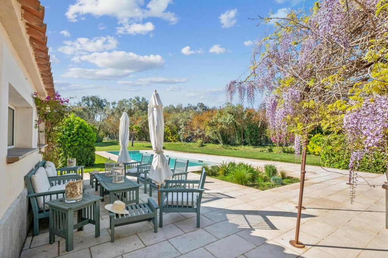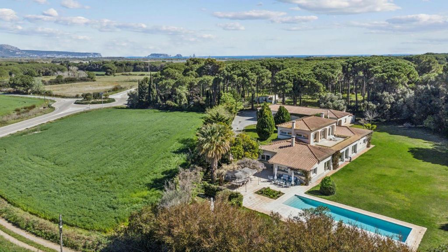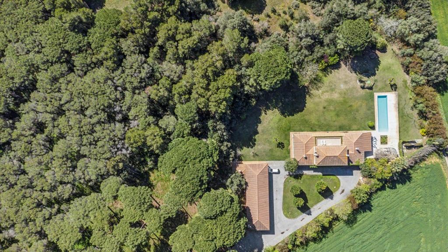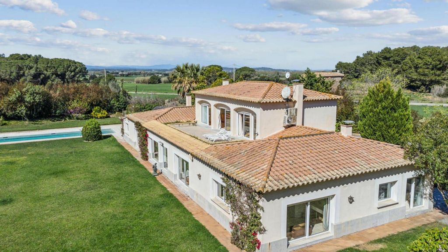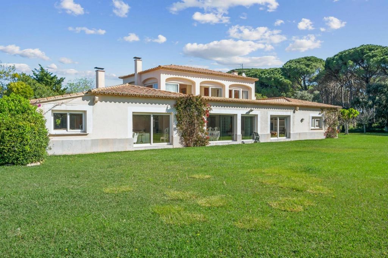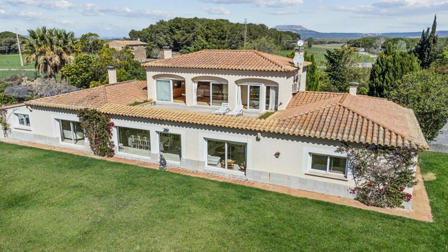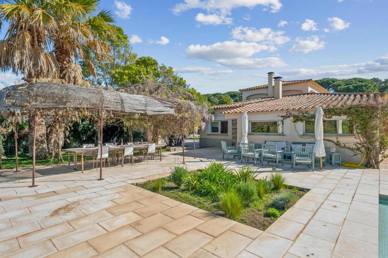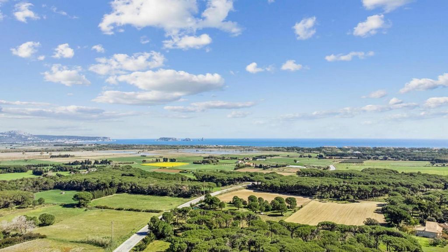2.485.000 EUR
DIE BILDER WERDEN GELADEN…
Häuser & Einzelhäuser (Zum Verkauf)
Aktenzeichen:
XNVV-T861
/ m2315
In one of the most beautiful and quiet areas of the Costa Brava, very close to its beautiful beaches with crystal clear waters, fine sand as well as its beautiful and charming medieval town, you will find this magnificent home.Which has a beautiful garden area of 8,000m2. The property, built in the eighties, was completely renovated in 2010. There is a main house and another guest house, which was the old caretaker's house.The main house consists of 460m2, and the secondary house 236 m2 plus other small buildings that make a total of 150m2. The main house is divided into two floors with the following distribution:Ground floor: Majestic living room with fireplace, large living room - dining room, 4 bedroom suites, guest toilet and beautiful kitchen. On the first floor we find the master bedroom, an 80m2 bedroom suite with 2 dressing rooms and a large terrace-solarium with great views of the garden area. The secondary home has 236m2 distributed in a living room, three bedrooms, two bathrooms, a kitchen and a garage for two cars. It also has other facilities, such as a boiler room, water room, well and automatic irrigation. Centralized oil heating for both homes. Shed for work tools, pool purifier shed and hot water heater for outdoor showers.It has its own well. The farm has a magnificent 16,000m2 pine forest and an 11,000m2 olive grove.In the garden area we also find its majestic and exclusive swimming pool with a beautiful summer porch. The property has absolute privacy as well as total tranquility.
Mehr anzeigen
Weniger anzeigen
En una de las zonas más bonitas y tranquilas de la Costa Brava, muy cerca de sus preciosas playas de aguas cristalinas, fina arena así como su bonito y encantador pueblo medieval, se encuentra esta magnífica viviendaLa cual dispone de una preciosa zona ajardinada de 8.000m2. La propiedad construida en los años ochenta, fue totalmente reformada en el 2010. Hay una casa principal y otra de invitados, que fue la antigua casa de los guardeses.La casa principal, consta de 460m2, y la vivienda secundaria 236 m2 más otras pequeñas construcciones que hacen un total de 150m2. La vivienda principal se divide en dos plantas con la siguiente distribución:Planta baja: Majestuosa sala de estar con chimenea, gran salón - comedor, 4 dormitorios suite, aseo de cortesía y bonita cocina office . En la primera planta hallamos el dormitorio principal, un dormitorio en suite de 80m2 con 2 vestidores y una amplia terraza- solárium con grandes vistas a la zona jardín . La vivienda secundaria dispone de 236m2 distribuidos en salón comedor, tres dormitorios, dos baños, una cocina y garaje para dos coches. Además cuenta con otras instalaciones, como cuarto de calderas, cuarto de aguas, pozo y riego automático. Calefacción centralizada de gasoil para ambas viviendas. Caseta para herramientas de trabajo, caseta depuradora de piscina y termo de agua caliente para duchas exteriores.Dispone de pozo propio. La finca cuenta con un magnífico bosque de pinos de 16.000m2 y un campo de olivos de 11.000m2.En la zona jardín encontramos también su majestuosa y exclusiva piscina con bonito porche de verano. La propiedad dispone de privacidad absoluta así como de una tranquilidad total.
Dans l'une des régions les plus belles et les plus calmes de la Costa Brava, tout près de ses belles plages aux eaux cristallines, au sable fin ainsi que de sa belle et charmante ville médiévale, vous trouverez cette magnifique maison.Qui dispose d'un beau jardin de 8 000 m2. La propriété, construite dans les années 1980, a été entièrement rénovée en 2010. On y trouve une maison principale et une maison d'amis, qui était l'ancienne maison de gardien.La maison principale comprend 460 m2 et la maison secondaire 236 m2 plus d'autres petits bâtiments qui font un total de 150 m2. La maison principale est divisée en deux étages avec la distribution suivante :Rez-de-chaussée : Majestueux séjour avec cheminée, grand salon-salle à manger, 4 chambres en suite, toilettes invités et belle cuisine. Au premier étage, nous trouvons la chambre principale, une suite parentale de 80 m2 avec 2 dressings et une grande terrasse-solarium avec de superbes vues sur le jardin. La maison secondaire dispose de 236 m2 répartis en un salon, trois chambres, deux salles de bains, une cuisine et un garage pour deux voitures. Il dispose également d'autres installations, telles qu'une chaufferie, une salle d'eau, un puits et un arrosage automatique. Chauffage centralisé au fioul pour les deux maisons. Housse pour outils de travail, housse pour purificateur de piscine et chauffe-eau pour douches extérieures.Il possède son propre puits. La ferme possède une magnifique pinède de 16 000 m2 et une oliveraie de 11 000 m2.Dans le jardin se trouve également sa piscine majestueuse et exclusive avec un magnifique porche d'été. La propriété offre une intimité absolue ainsi qu'une tranquillité totale.
In one of the most beautiful and quiet areas of the Costa Brava, very close to its beautiful beaches with crystal clear waters, fine sand as well as its beautiful and charming medieval town, you will find this magnificent home.Which has a beautiful garden area of 8,000m2. The property, built in the eighties, was completely renovated in 2010. There is a main house and another guest house, which was the old caretaker's house.The main house consists of 460m2, and the secondary house 236 m2 plus other small buildings that make a total of 150m2. The main house is divided into two floors with the following distribution:Ground floor: Majestic living room with fireplace, large living room - dining room, 4 bedroom suites, guest toilet and beautiful kitchen. On the first floor we find the master bedroom, an 80m2 bedroom suite with 2 dressing rooms and a large terrace-solarium with great views of the garden area. The secondary home has 236m2 distributed in a living room, three bedrooms, two bathrooms, a kitchen and a garage for two cars. It also has other facilities, such as a boiler room, water room, well and automatic irrigation. Centralized oil heating for both homes. Shed for work tools, pool purifier shed and hot water heater for outdoor showers.It has its own well. The farm has a magnificent 16,000m2 pine forest and an 11,000m2 olive grove.In the garden area we also find its majestic and exclusive swimming pool with a beautiful summer porch. The property has absolute privacy as well as total tranquility.
Aktenzeichen:
XNVV-T861
Land:
ES
Stadt:
Pals
Kategorie:
Wohnsitze
Anzeigentyp:
Zum Verkauf
Immobilientyp:
Häuser & Einzelhäuser
Immobilien-Subtyp:
Villa
Größe der Immobilie :
690 m²
Größe des Grundstücks:
35.000 m²
Zimmer:
8
Badezimmer:
7
Garagen:
1
Alarm:
Ja
Schwimmbad:
Ja
Airconditioning:
Ja
Grill für draußen:
Ja
ÄHNLICHE IMMOBILIENANZEIGEN
2.485.000 EUR
8 Ba
690 m²
