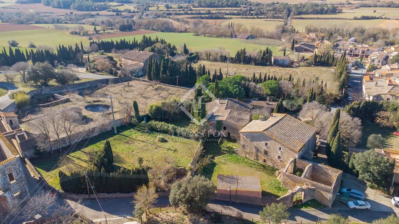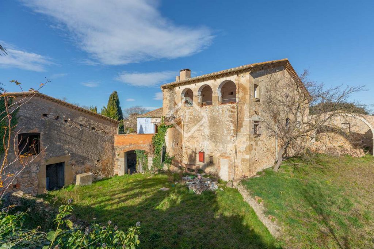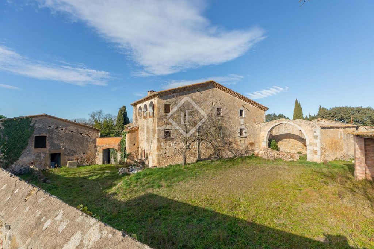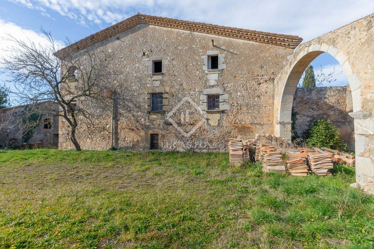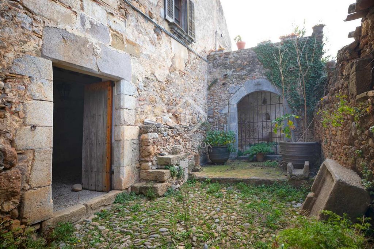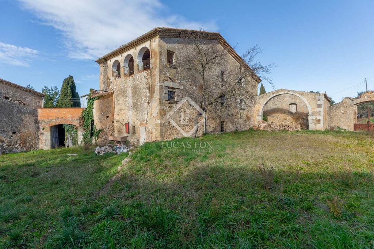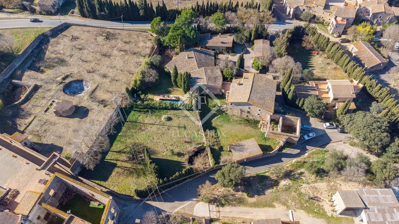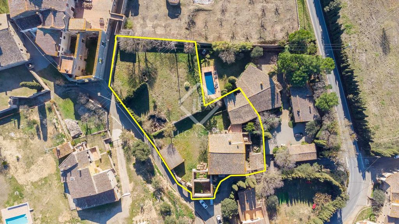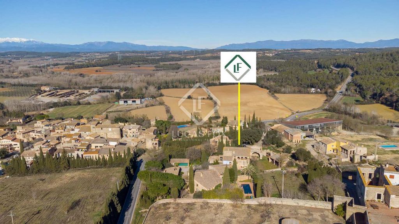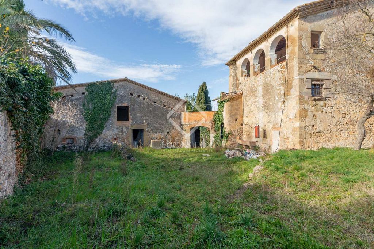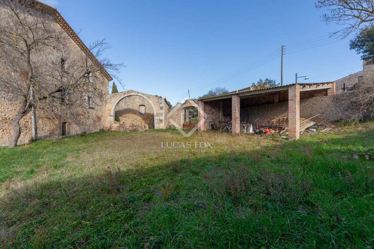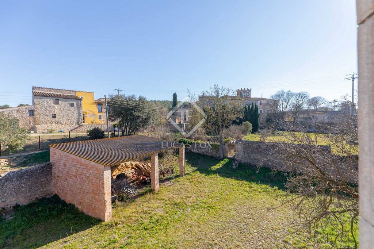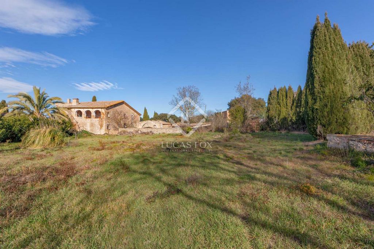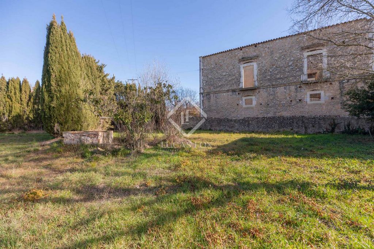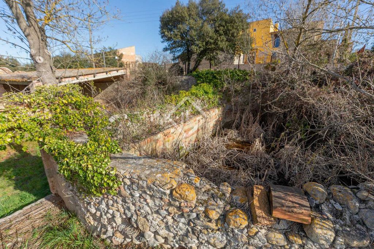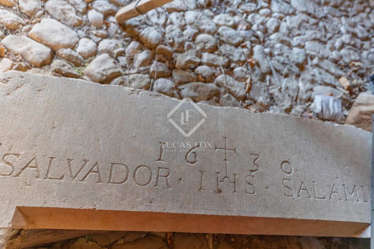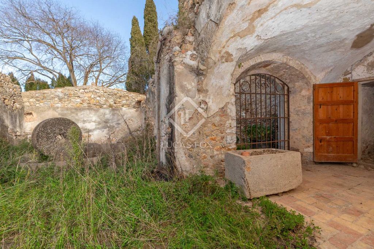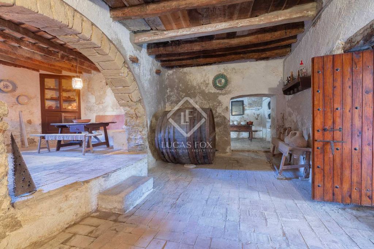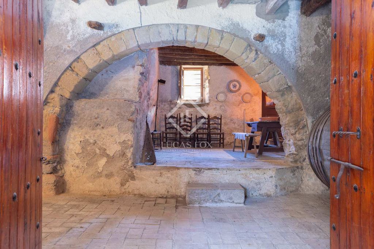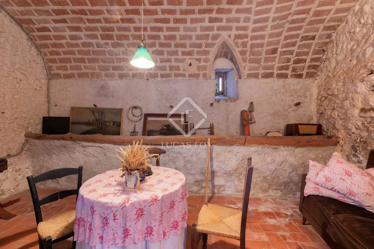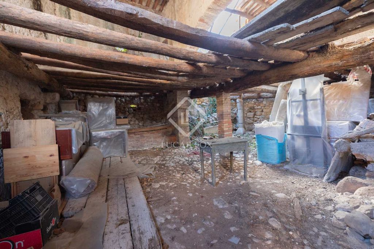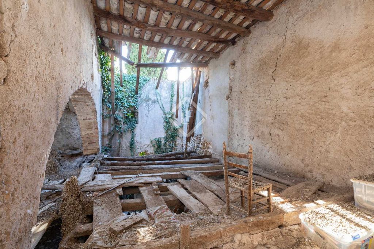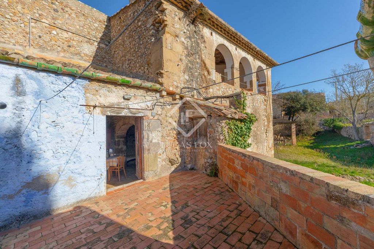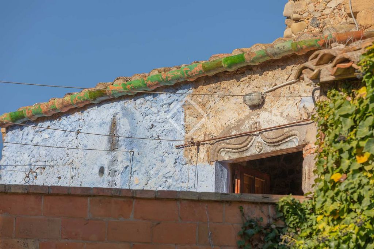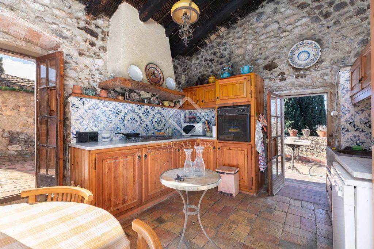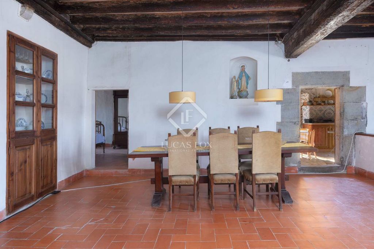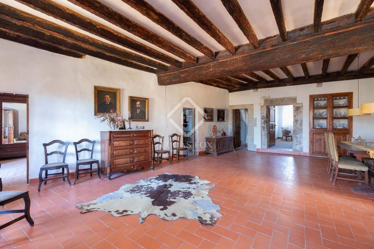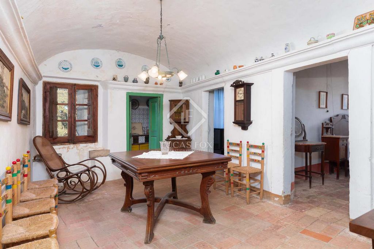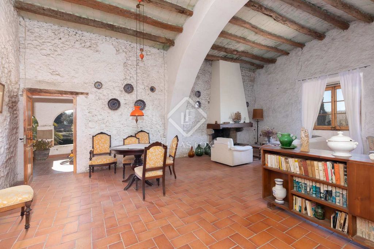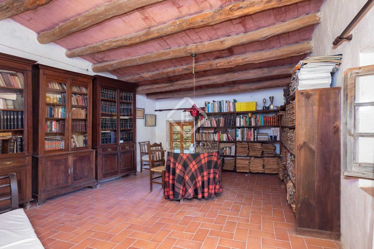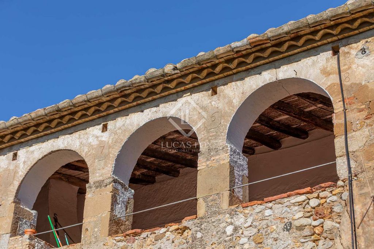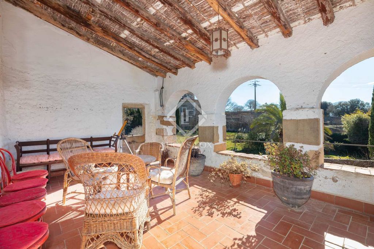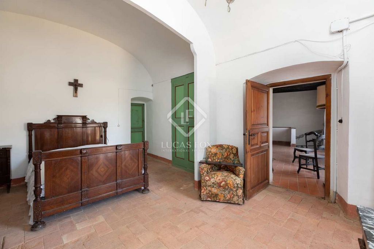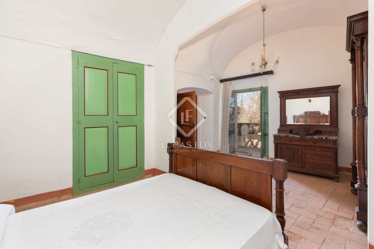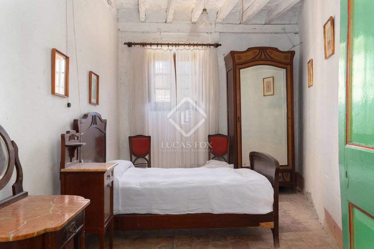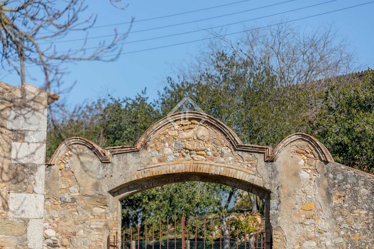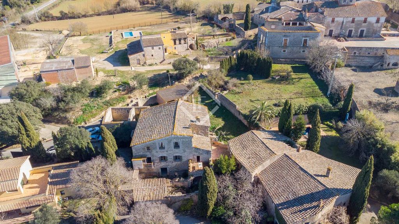DIE BILDER WERDEN GELADEN…
Häuser & Einzelhäuser (Zum Verkauf)
Aktenzeichen:
WUPO-T15344
/ gir32947
Can gener is a large farmhouse linked to the Gener family from the 13th century to the mid-19th century. It is located in Vilaür (Alt Empordà), very close to the main roads, 30 minutes from the city of Girona, 25 minutes from Girona airport, and 15 minutes from the nearest Costa Brava beaches. Documented since the 13th century, its current configuration of 1,045 sqm, of which 745 sqm are currently inhabitable, a single body with a regular square floor plan and two storeys high, is the result of successive extensions and renovations from the original nucleus of the ground floor. In the Middle Ages it was probably a tower house, as seen in the irregularities of part of the interior layout, and the first major extension visible today occured at the beginning of the 16th century. The following extension, at the end of the 17th century and the beginning of the 18th century, is practically intact today. It is very ambitious and its quality is reflected both on the outside in the stonework and on the inside in the constructive and decorative quality of the ceilings. Finally, at the beginning of the 19th century, the third floor was completed with the great hall and the auxiliary rooms around the main building were renovated, which undoubtedly, together with the impressive 2,702 sqm private garden distributed on two pleasant levels, offer great flexibility to the future refurbishment of the property, being able to accommodate different families, a guard house, guests or even adapt it for use as a hotel or rural house. Located between the Fluvià and Ter rivers, an area that separates the two great plains of Alt and Baix Empordà, it presents a characteristic landscape of gentle rolling hills. Please contact us for further information.
Mehr anzeigen
Weniger anzeigen
CAN GENER es una gran masía ligada a la familia Gener desde el siglo XIII hasta mediados de los siglo XIX. Está situada en Vilaür (Alt Empordà), muy cerca de las vías principales, a 30 minutos de la ciudad de Girona, a 25 minutos del aeropuerto de Girona, y 15 minutos de las playas de la Costa Brava más próximas. Documentada desde el siglo XIII, su configuración actual de 1045m2 construidos, de los cuales hoy 745m2 habitables, un cuerpo único de planta cuadrada regular y planta y dos pisos de altura, es fruto de sucesivas ampliaciones y reformas a partir del núcleo original de la baja edad media, probablemente una casa torre, reflejada en las irregularidades de parte de la distribución interior, y la primera gran ampliación visible en la actualidad se produce a principios del siglo XVI. La siguiente ampliación, a finales del siglo XVII y principios del siglo XVIII, configura prácticamente el volumen actual. Es muy ambiciosa y su calidad se refleja tanto en el exterior, en el elaborado alerón pintado y el buen trabajo de picapedrero, como en el interior, en la calidad constructiva y decorativa de los techos. Finalmente, a principios de siglo XIX, se completa la tercera planta con el gran salón y se renuevan las dependencias auxiliares alrededor del edificio principal, que sin duda, junto al impresionante jardín privado de 2702m2 distribuido en dos agradables niveles, ofrecen una gran flexibilidad a la futura rehabilitación de la propiedad, pudiendo albergar diferentes familias, casa de guardas, invitados o incluso, adaptar un hotel o casa rural. Situada entre los ríos Fluvià y Ter, zona que separa las dos grandes llanuras del Alt y el Baix Empordà, presenta un paisaje característico de suaves colinas emboscadas.
Can gener is a large farmhouse linked to the Gener family from the 13th century to the mid-19th century. It is located in Vilaür (Alt Empordà), very close to the main roads, 30 minutes from the city of Girona, 25 minutes from Girona airport, and 15 minutes from the nearest Costa Brava beaches. Documented since the 13th century, its current configuration of 1,045 sqm, of which 745 sqm are currently inhabitable, a single body with a regular square floor plan and two storeys high, is the result of successive extensions and renovations from the original nucleus of the ground floor. In the Middle Ages it was probably a tower house, as seen in the irregularities of part of the interior layout, and the first major extension visible today occured at the beginning of the 16th century. The following extension, at the end of the 17th century and the beginning of the 18th century, is practically intact today. It is very ambitious and its quality is reflected both on the outside in the stonework and on the inside in the constructive and decorative quality of the ceilings. Finally, at the beginning of the 19th century, the third floor was completed with the great hall and the auxiliary rooms around the main building were renovated, which undoubtedly, together with the impressive 2,702 sqm private garden distributed on two pleasant levels, offer great flexibility to the future refurbishment of the property, being able to accommodate different families, a guard house, guests or even adapt it for use as a hotel or rural house. Located between the Fluvià and Ter rivers, an area that separates the two great plains of Alt and Baix Empordà, it presents a characteristic landscape of gentle rolling hills. Please contact us for further information.
Aktenzeichen:
WUPO-T15344
Land:
ES
Region:
Girona
Stadt:
Vilaur
Postleitzahl:
17483
Kategorie:
Wohnsitze
Anzeigentyp:
Zum Verkauf
Immobilientyp:
Häuser & Einzelhäuser
Größe der Immobilie :
1.045 m²
Größe des Grundstücks:
2.702 m²
Schlafzimmer:
8
Badezimmer:
2
Parkplätze:
1
Kamin:
Ja
Terasse:
Ja
Hohe Decken:
Ja
