425.000 EUR
4 Ba
193 m²
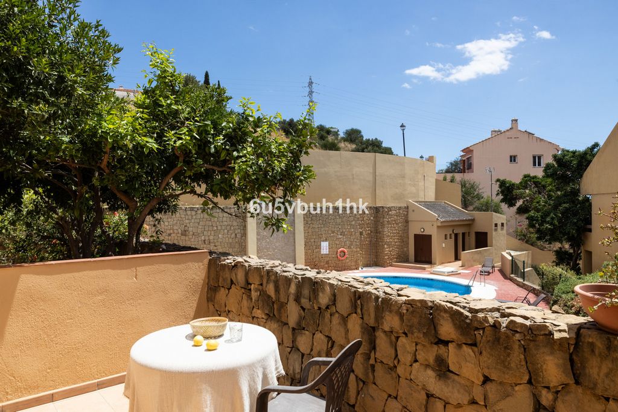
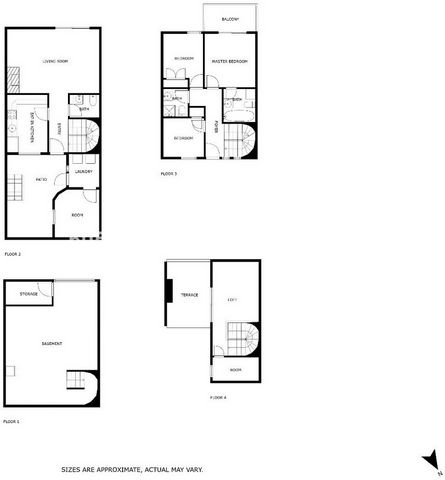
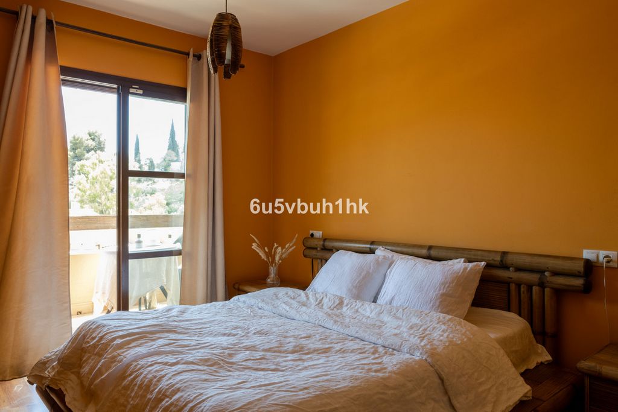
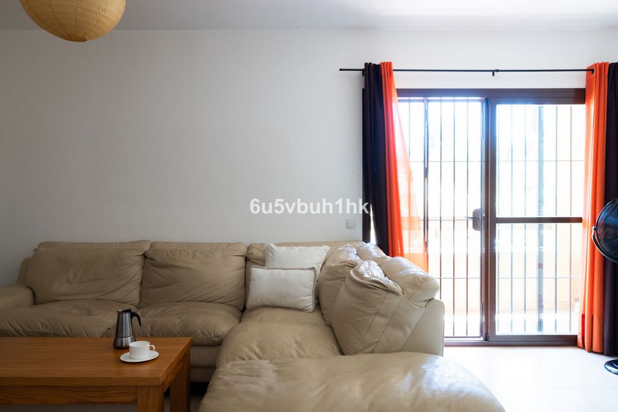
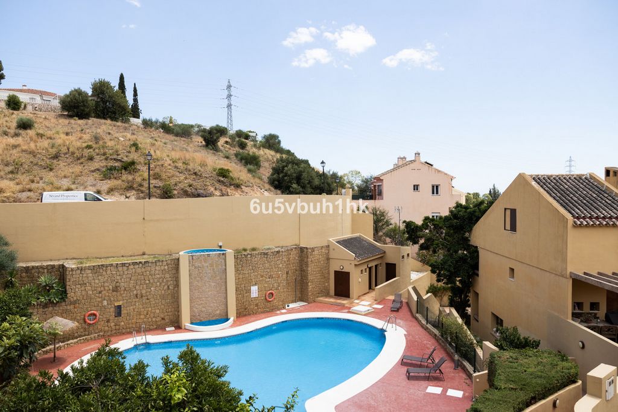
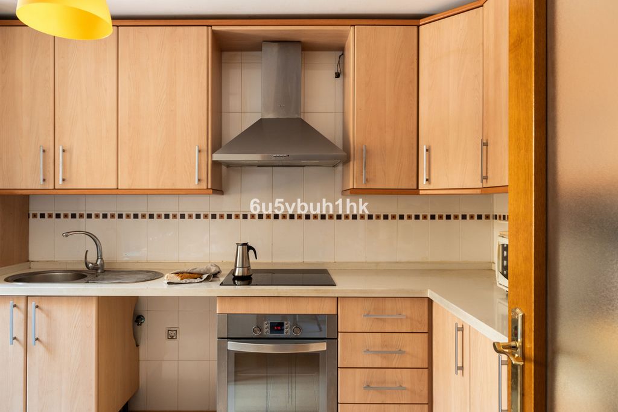
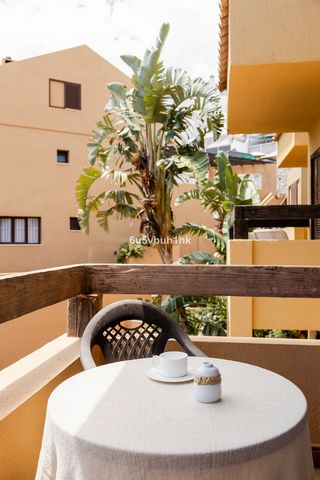
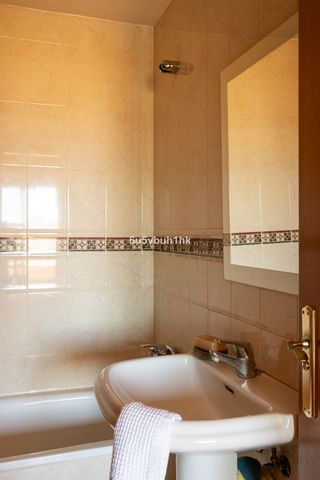
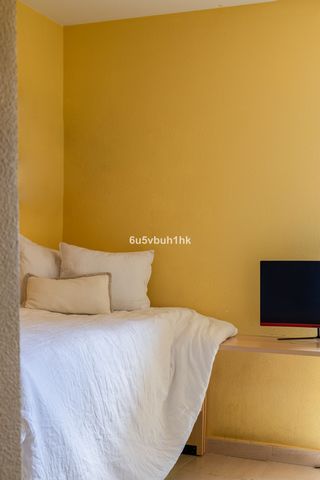
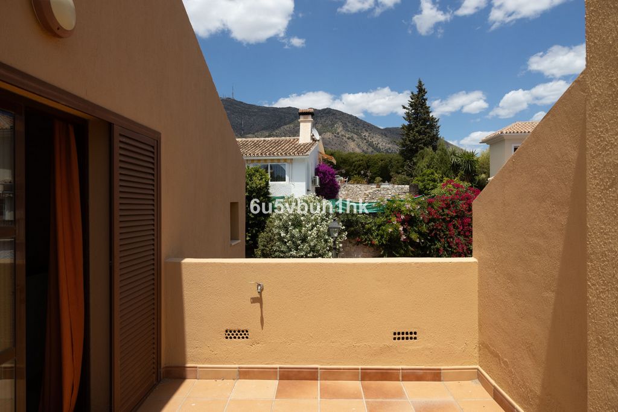
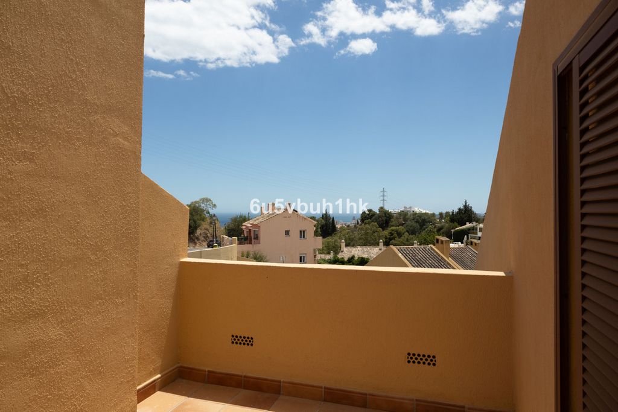
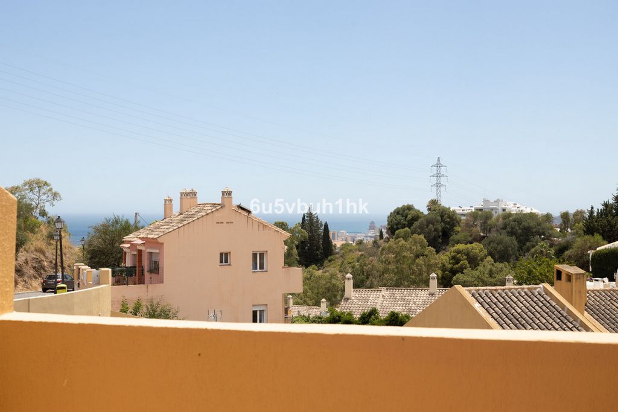
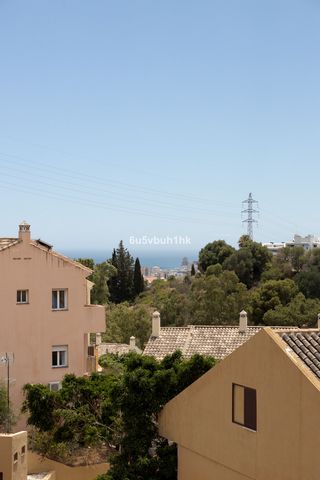
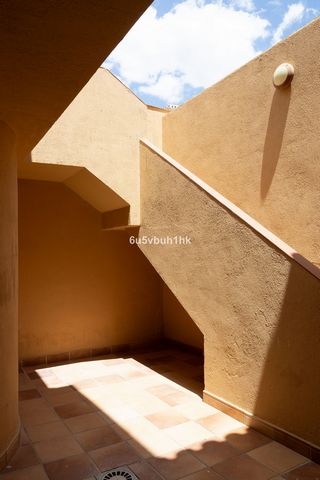
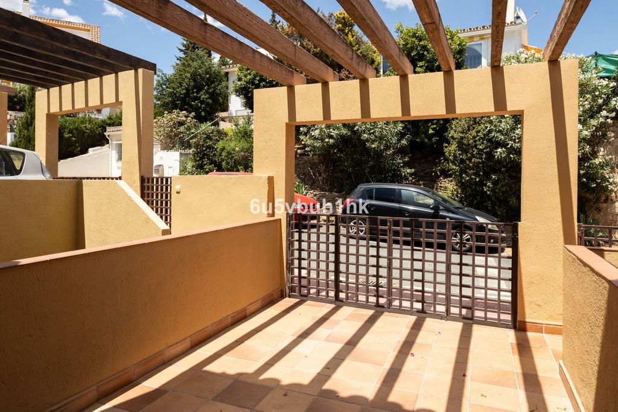
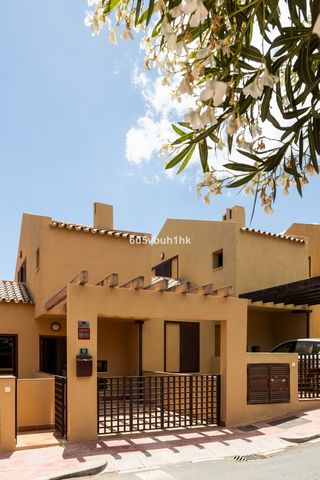
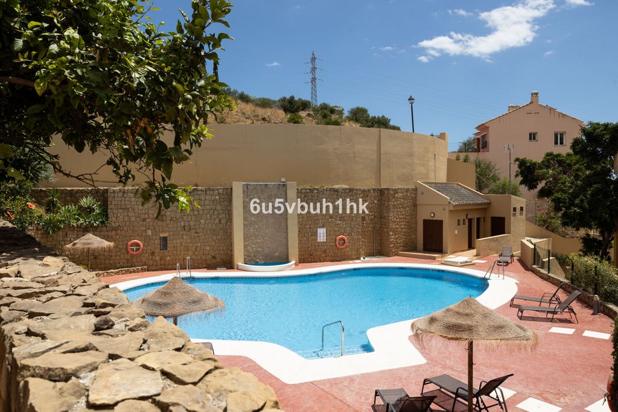
This southwest-facing house is in a fully private residential complex with three phases in the upper part of Torreblanca. The natural, tranquil, and elevated environment provides beautiful views.While the house requires some update renovations, it is in good condition and ready for a family to give it the necessary care and attention.The property has a total of 212.70 m², divided into four floors. It features 3 bedrooms, an attic, 2 bathrooms, and a guest toilet.The entrance porch to the house, measuring 24.96 m², serves as an uncovered parking space. From here, you access the upper floor of 55.96 m², which consists of three bedrooms, two bathrooms, a rear terrace, and stairs leading to the lower levels and upper attic.The ground floor, also 55.96 m², includes a fully furnished independent kitchen, a spacious living-dining room with a fireplace, a toilet, an independent porch, and a storage room of 11.33 m². The living room features a large balcony door that opens to a sunny 6.15 m² terrace, with access to a private 13.95 m² patio.The basement offers a 56.13 m² open space, accessible only via the stairs from the upper level. This area is perfect for hosting gatherings, setting up a gym, a guest area, a children's playroom, or many other possibilities.Lastly, the attic of 27.21 m² is a small room with access to a 10.54 m² terrace-solarium, offering excellent sea and mountain views.The community is very peaceful, sharing a swimming pool and garden area to enjoy all the tranquillity and privacy with your loved ones.It can be accessed from the coast, although there is also a direct connection to the El Higuerón complex, which makes entry and exit to the highway easier.Don't hesitate to request more information and schedule a visit. Mehr anzeigen Weniger anzeigen La casa orientación suroeste está ubicada en una urbanización totalmente privada de tres fases en la parte alta de Torreblanca, en un entorno natural, tranquilo y elevado que aporta bonitas vistas.Si bien la casa necesita ciertas reformas de mantenimiento y actualización, está en general buen estado para que una familia puede darle el cariño necesario.La vivienda tiene un total de 212,70 m2 divididos en 4 plantas, con 3 dormitorios y una buhardilla, además de 2 baños, y 1 aseo de invitados.El porche de entrada a la vivienda de 24,96 m2 sirve de plaza de aparcamiento descubierto, desde donde se accede a la planta alta con 55,96 m2 compuesta por tres dormitorios, dos baños, terraza posterior y escaleras de acceso a los niveles inferior y buhardilla superior.La planta baja de 55,96 m2 compuesta por una cocina totalmente amueblada independiente, salón-comedor amplio con chimenea, aseo, porche independiente y un trastero de 11,33 m2. El salón tiene una amplia puerta balconera hacia una soleada terraza de 6,15 m2 con acceso al patio privado de 13,95m m2.La planta sótano cuenta con 56,13 m2 de espacio diáfano. Se accede únicamente mediante la escalera al nivel superior y ideal para ser aprovechado como para reuniones, gimnasio, zona de invitados, salón de juegos para los niños o muchísimas cosas más.Finalmente la buhardilla de 27,21 m2 es una pequeña habitación con acceso terraza-solarium de 10,54 m2, donde excelentes vistas a mar y montaña.La comunidad es muy tranquila, comparte piscina y zona ajardinada para disfrutar de toda la tranquilidad y privacidad con los suyos.Puede subirse desde la costa, aunque también existe una conexión directa hacia el complejo del El Higuerón, que facilita la entrada y salida hacia la autovía.No dude en consultar más información y concertar una visita. Located in Torreblanca.
This southwest-facing house is in a fully private residential complex with three phases in the upper part of Torreblanca. The natural, tranquil, and elevated environment provides beautiful views.While the house requires some update renovations, it is in good condition and ready for a family to give it the necessary care and attention.The property has a total of 212.70 m², divided into four floors. It features 3 bedrooms, an attic, 2 bathrooms, and a guest toilet.The entrance porch to the house, measuring 24.96 m², serves as an uncovered parking space. From here, you access the upper floor of 55.96 m², which consists of three bedrooms, two bathrooms, a rear terrace, and stairs leading to the lower levels and upper attic.The ground floor, also 55.96 m², includes a fully furnished independent kitchen, a spacious living-dining room with a fireplace, a toilet, an independent porch, and a storage room of 11.33 m². The living room features a large balcony door that opens to a sunny 6.15 m² terrace, with access to a private 13.95 m² patio.The basement offers a 56.13 m² open space, accessible only via the stairs from the upper level. This area is perfect for hosting gatherings, setting up a gym, a guest area, a children's playroom, or many other possibilities.Lastly, the attic of 27.21 m² is a small room with access to a 10.54 m² terrace-solarium, offering excellent sea and mountain views.The community is very peaceful, sharing a swimming pool and garden area to enjoy all the tranquillity and privacy with your loved ones.It can be accessed from the coast, although there is also a direct connection to the El Higuerón complex, which makes entry and exit to the highway easier.Don't hesitate to request more information and schedule a visit.