1.290.000 EUR
5 Ba
233 m²
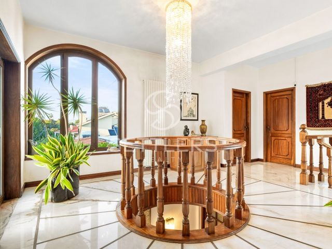
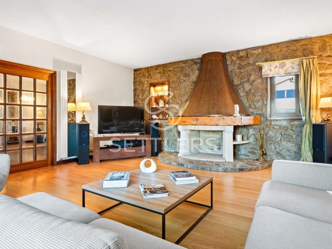
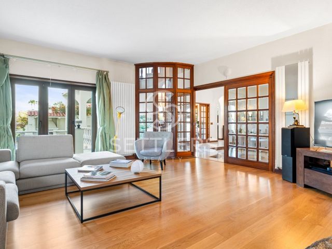
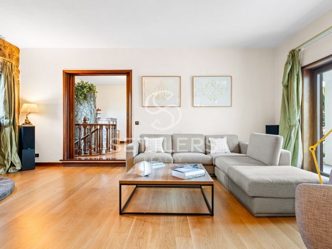
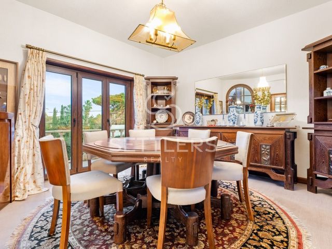
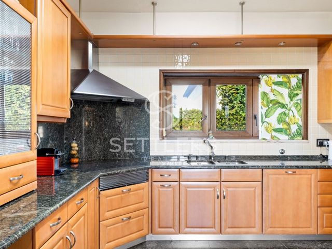
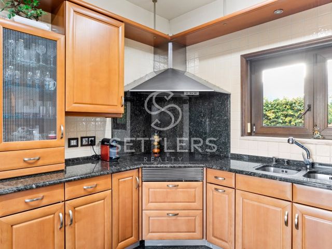
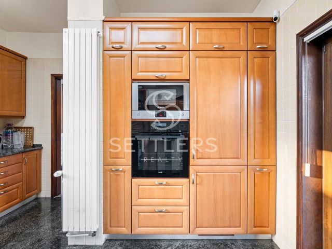
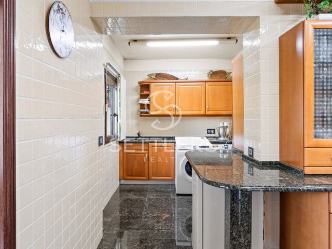
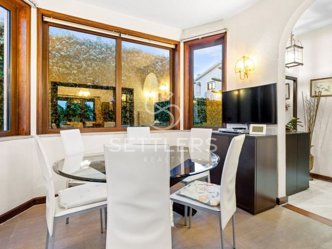
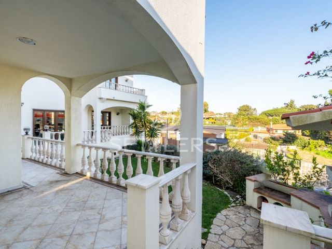
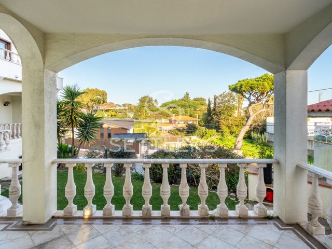
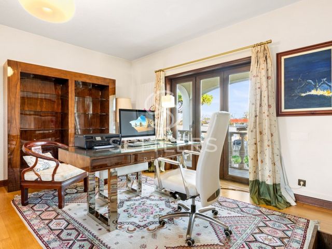
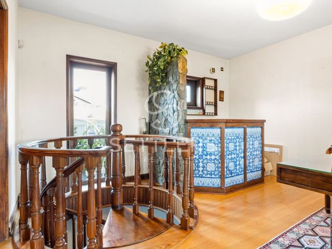
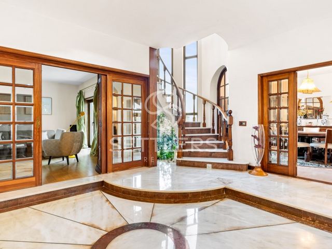
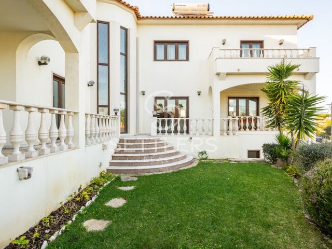
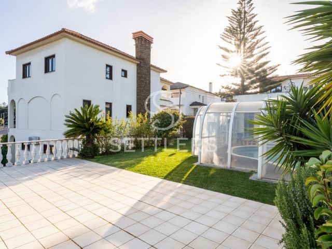
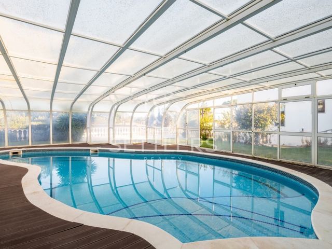
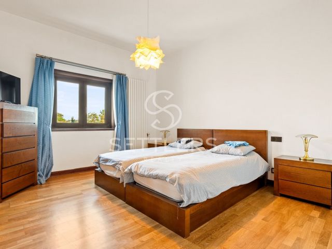
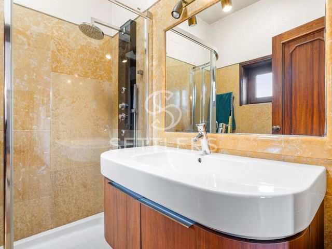
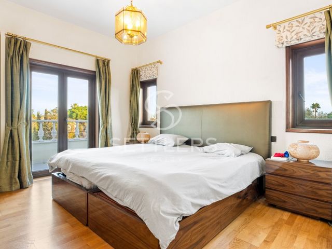
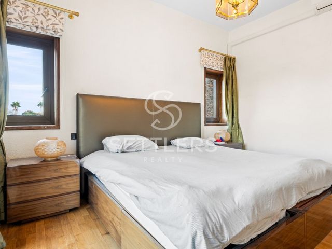
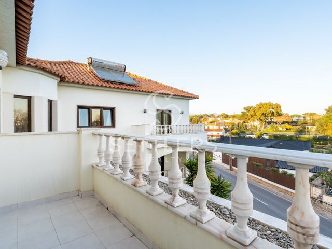
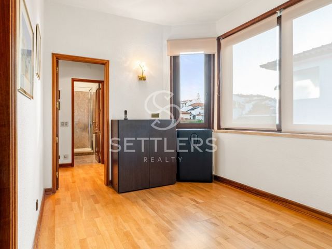
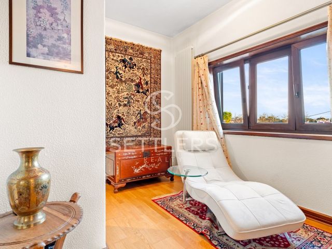
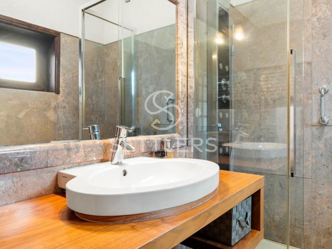
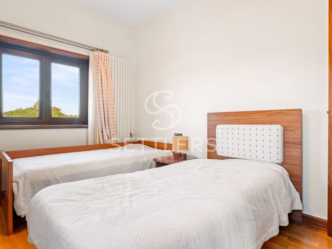
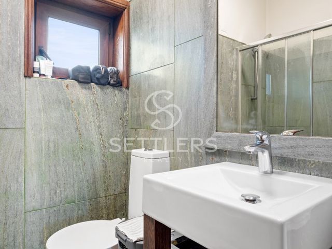
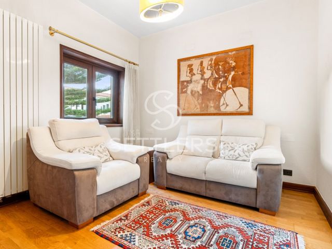
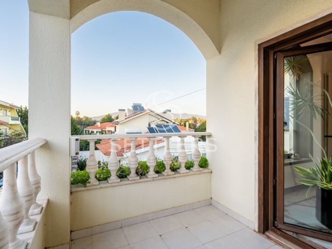
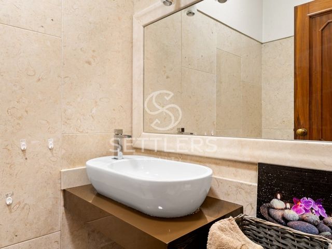
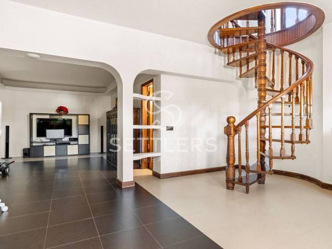
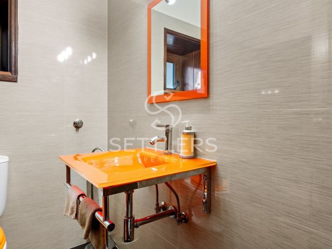
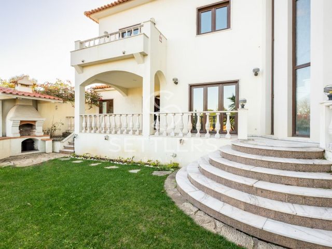
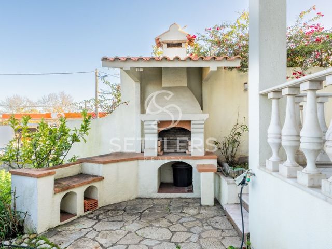
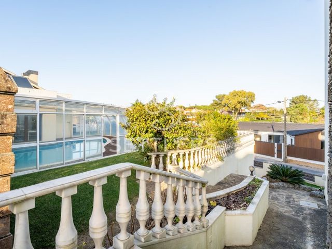
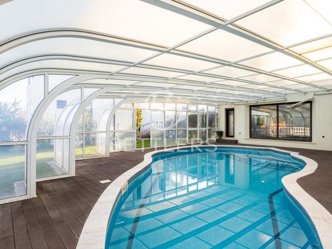
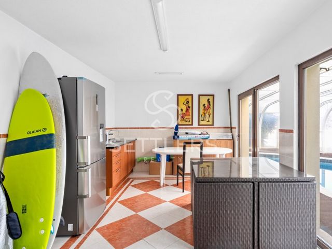
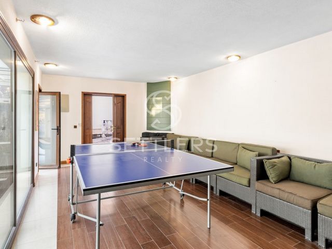
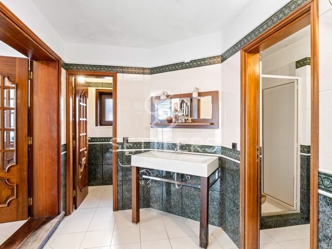
Ref. SR_541
#ref:SR_541 Mehr anzeigen Weniger anzeigen Detached 5-Bedroom Villa with Uncommon Charm and Traditional Architecture, Located in a Prime Area of Cascais, in Quinta da Bicuda.Set on an 839 m² plot of land, it is distributed over three floors as follows:Ground Floor: Entrance hall, living room (32 m²) with fireplace and south-facing balcony, shared with the dining room (17 m²), equipped kitchen, pantry, and office (15 m²) with bar area. It also includes a guest WC and a laundry room.Upper Floor: Hall with balcony and views of the Sintra Mountains, suite (20.7 m²) with wardrobe, balcony, and full bathroom with bathtub and window, 4 bedrooms (between 15 and 11 m²), 3 of which have wardrobes and 1 has a south-facing balcony, hallway with wardrobe, 2 full bathrooms with bathtub and shower base, and office/library area (8.9 m²).Lower Floor: Multipurpose room (45 m²) with direct access to the garden, which can be converted into a games room, cinema, or gym, full bathroom with bathtub, and storage area (5.6 m²).The villa also features a garden, heated indoor saltwater pool with deck, annex with lounge area (24.25 m²), kitchen, and changing rooms, barbecue area, utility room, garage box for 1 car, and 3 outdoor parking spaces.Equipped with air conditioning, central heating, solar panels, and double-glazed windows.Ideal for those seeking comfort, privacy, and proximity to all amenities, just 3 minutes from the motorway and 5 minutes from the city centre, offering easy access to schools, shops, and services in the area.Energy Rating: C
Ref. SR_541
#ref:SR_541 Detached 5-Bedroom Villa with Uncommon Charm and Traditional Architecture, Located in a Prime Area of Cascais, in Quinta da Bicuda.Set on an 839 m² plot of land, it is distributed over three floors as follows:Ground Floor: Entrance hall, living room (32 m²) with fireplace and south-facing balcony, shared with the dining room (17 m²), equipped kitchen, pantry, and office (15 m²) with bar area. It also includes a guest WC and a laundry room.Upper Floor: Hall with balcony and views of the Sintra Mountains, suite (20.7 m²) with wardrobe, balcony, and full bathroom with bathtub and window, 4 bedrooms (between 15 and 11 m²), 3 of which have wardrobes and 1 has a south-facing balcony, hallway with wardrobe, 2 full bathrooms with bathtub and shower base, and office/library area (8.9 m²).Lower Floor: Multipurpose room (45 m²) with direct access to the garden, which can be converted into a games room, cinema, or gym, full bathroom with bathtub, and storage area (5.6 m²).The villa also features a garden, heated indoor saltwater pool with deck, annex with lounge area (24.25 m²), kitchen, and changing rooms, barbecue area, utility room, garage box for 1 car, and 3 outdoor parking spaces.Equipped with air conditioning, central heating, solar panels, and double-glazed windows.Ideal for those seeking comfort, privacy, and proximity to all amenities, just 3 minutes from the motorway and 5 minutes from the city centre, offering easy access to schools, shops, and services in the area.Energy Rating: C
Ref. SR_541
#ref:SR_541 Detached 5-Bedroom Villa with Uncommon Charm and Traditional Architecture, Located in a Prime Area of Cascais, in Quinta da Bicuda.Set on an 839 m² plot of land, it is distributed over three floors as follows:Ground Floor: Entrance hall, living room (32 m²) with fireplace and south-facing balcony, shared with the dining room (17 m²), equipped kitchen, pantry, and office (15 m²) with bar area. It also includes a guest WC and a laundry room.Upper Floor: Hall with balcony and views of the Sintra Mountains, suite (20.7 m²) with wardrobe, balcony, and full bathroom with bathtub and window, 4 bedrooms (between 15 and 11 m²), 3 of which have wardrobes and 1 has a south-facing balcony, hallway with wardrobe, 2 full bathrooms with bathtub and shower base, and office/library area (8.9 m²).Lower Floor: Multipurpose room (45 m²) with direct access to the garden, which can be converted into a games room, cinema, or gym, full bathroom with bathtub, and storage area (5.6 m²).The villa also features a garden, heated indoor saltwater pool with deck, annex with lounge area (24.25 m²), kitchen, and changing rooms, barbecue area, utility room, garage box for 1 car, and 3 outdoor parking spaces.Equipped with air conditioning, central heating, solar panels, and double-glazed windows.Ideal for those seeking comfort, privacy, and proximity to all amenities, just 3 minutes from the motorway and 5 minutes from the city centre, offering easy access to schools, shops, and services in the area.Energy Rating: C
Ref. SR_541
#ref:SR_541 Detached 5-Bedroom Villa with Uncommon Charm and Traditional Architecture, Located in a Prime Area of Cascais, in Quinta da Bicuda.Set on an 839 m² plot of land, it is distributed over three floors as follows:Ground Floor: Entrance hall, living room (32 m²) with fireplace and south-facing balcony, shared with the dining room (17 m²), equipped kitchen, pantry, and office (15 m²) with bar area. It also includes a guest WC and a laundry room.Upper Floor: Hall with balcony and views of the Sintra Mountains, suite (20.7 m²) with wardrobe, balcony, and full bathroom with bathtub and window, 4 bedrooms (between 15 and 11 m²), 3 of which have wardrobes and 1 has a south-facing balcony, hallway with wardrobe, 2 full bathrooms with bathtub and shower base, and office/library area (8.9 m²).Lower Floor: Multipurpose room (45 m²) with direct access to the garden, which can be converted into a games room, cinema, or gym, full bathroom with bathtub, and storage area (5.6 m²).The villa also features a garden, heated indoor saltwater pool with deck, annex with lounge area (24.25 m²), kitchen, and changing rooms, barbecue area, utility room, garage box for 1 car, and 3 outdoor parking spaces.Equipped with air conditioning, central heating, solar panels, and double-glazed windows.Ideal for those seeking comfort, privacy, and proximity to all amenities, just 3 minutes from the motorway and 5 minutes from the city centre, offering easy access to schools, shops, and services in the area.Energy Rating: C
Ref. SR_541
#ref:SR_541 Moradia isolada T5, de charme invulgar e arquitetura tradicional, situada em zona prime de Cascais, na Quinta da Bicuda.Inserida em lote de terreno com 839 m², encontra-se distribuída por 3 pisos da seguinte forma:Piso Térreo: Hall de entrada, sala de estar (32 m²) com lareira e varanda orientada a sul, partilhada com sala de jantar (17 m²), cozinha equipada, copa e escritório (15 m²) com zona de bar. Conta ainda com WC social e lavandaria.Piso superior: Hall com varanda e vista para a Serra de Sintra, suíte (20,7 m²) com roupeiro, varanda e WC completo com banheira e janela, 4 quartos (entre 15 e 11 m²), sendo que 3 dispõe de roupeiro e 1 dispõe de varanda orientada a sul, hall dos quartos com roupeiro, 2 WC completos com banheira e base de duche e zona de escritório/biblioteca (8,9 m²).Piso inferior: Sala multiusos (45 m²) com acesso direto ao jardim, que poderá ser convertida em sala de jogos, cinema ou ginásio, WC completo com banheira e zona de arrumos (5,6 m²).A moradia dispõe ainda de jardim, piscina coberta aquecida com tratamento de sal e deck, anexo de apoio com sala (24,25 m²), cozinha e balneários, churrasqueira, casa das máquinas, garagem box para 1 carro e 3 lugares de estacionamento exterior.Equipada com ar condicionado, aquecimento central, painéis solares e janelas de vidro duplo.Ideal para quem procura conforto, privacidade e proximidade a todas as comodidades, a apenas 3 minutos da autoestrada e 5 minutos do centro da cidade, oferecendo facilidade de acesso a escolas, comércio e serviços da região.Classificação Energética: C
Ref.ª SR_541Detached 5-Bedroom Villa with Uncommon Charm and Traditional Architecture, Located in a Prime Area of Cascais, in Quinta da Bicuda.Set on an 839 m² plot of land, it is distributed over three floors as follows:Ground Floor: Entrance hall, living room (32 m²) with fireplace and south-facing balcony, shared with the dining room (17 m²), equipped kitchen, pantry, and office (15 m²) with bar area. It also includes a guest WC and a laundry room.Upper Floor: Hall with balcony and views of the Sintra Mountains, suite (20.7 m²) with wardrobe, balcony, and full bathroom with bathtub and window, 4 bedrooms (between 15 and 11 m²), 3 of which have wardrobes and 1 has a south-facing balcony, hallway with wardrobe, 2 full bathrooms with bathtub and shower base, and office/library area (8.9 m²).Lower Floor: Multipurpose room (45 m²) with direct access to the garden, which can be converted into a games room, cinema, or gym, full bathroom with bathtub, and storage area (5.6 m²).The villa also features a garden, heated indoor saltwater pool with deck, annex with lounge area (24.25 m²), kitchen, and changing rooms, barbecue area, utility room, garage box for 1 car, and 3 outdoor parking spaces.Equipped with air conditioning, central heating, solar panels, and double-glazed windows.Ideal for those seeking comfort, privacy, and proximity to all amenities, just 3 minutes from the motorway and 5 minutes from the city centre, offering easy access to schools, shops, and services in the area.Energy Rating: C
Ref. SR_541
#ref:SR_541 Detached 5-Bedroom Villa with Uncommon Charm and Traditional Architecture, Located in a Prime Area of Cascais, in Quinta da Bicuda.Set on an 839 m² plot of land, it is distributed over three floors as follows:Ground Floor: Entrance hall, living room (32 m²) with fireplace and south-facing balcony, shared with the dining room (17 m²), equipped kitchen, pantry, and office (15 m²) with bar area. It also includes a guest WC and a laundry room.Upper Floor: Hall with balcony and views of the Sintra Mountains, suite (20.7 m²) with wardrobe, balcony, and full bathroom with bathtub and window, 4 bedrooms (between 15 and 11 m²), 3 of which have wardrobes and 1 has a south-facing balcony, hallway with wardrobe, 2 full bathrooms with bathtub and shower base, and office/library area (8.9 m²).Lower Floor: Multipurpose room (45 m²) with direct access to the garden, which can be converted into a games room, cinema, or gym, full bathroom with bathtub, and storage area (5.6 m²).The villa also features a garden, heated indoor saltwater pool with deck, annex with lounge area (24.25 m²), kitchen, and changing rooms, barbecue area, utility room, garage box for 1 car, and 3 outdoor parking spaces.Equipped with air conditioning, central heating, solar panels, and double-glazed windows.Ideal for those seeking comfort, privacy, and proximity to all amenities, just 3 minutes from the motorway and 5 minutes from the city centre, offering easy access to schools, shops, and services in the area.Energy Rating: C
Ref. SR_541
#ref:SR_541 Detached 5-Bedroom Villa with Uncommon Charm and Traditional Architecture, Located in a Prime Area of Cascais, in Quinta da Bicuda.Set on an 839 m² plot of land, it is distributed over three floors as follows:Ground Floor: Entrance hall, living room (32 m²) with fireplace and south-facing balcony, shared with the dining room (17 m²), equipped kitchen, pantry, and office (15 m²) with bar area. It also includes a guest WC and a laundry room.Upper Floor: Hall with balcony and views of the Sintra Mountains, suite (20.7 m²) with wardrobe, balcony, and full bathroom with bathtub and window, 4 bedrooms (between 15 and 11 m²), 3 of which have wardrobes and 1 has a south-facing balcony, hallway with wardrobe, 2 full bathrooms with bathtub and shower base, and office/library area (8.9 m²).Lower Floor: Multipurpose room (45 m²) with direct access to the garden, which can be converted into a games room, cinema, or gym, full bathroom with bathtub, and storage area (5.6 m²).The villa also features a garden, heated indoor saltwater pool with deck, annex with lounge area (24.25 m²), kitchen, and changing rooms, barbecue area, utility room, garage box for 1 car, and 3 outdoor parking spaces.Equipped with air conditioning, central heating, solar panels, and double-glazed windows.Ideal for those seeking comfort, privacy, and proximity to all amenities, just 3 minutes from the motorway and 5 minutes from the city centre, offering easy access to schools, shops, and services in the area.Energy Rating: C
Ref. SR_541
#ref:SR_541