4.950.000 EUR
5 Ba
279 m²

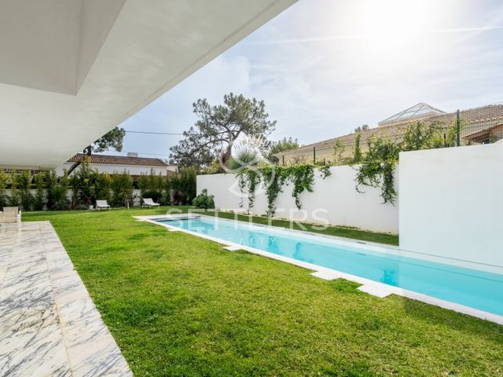

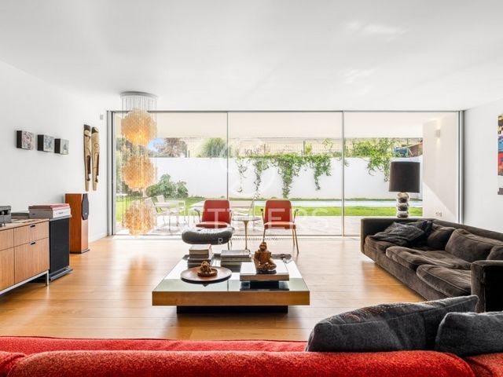
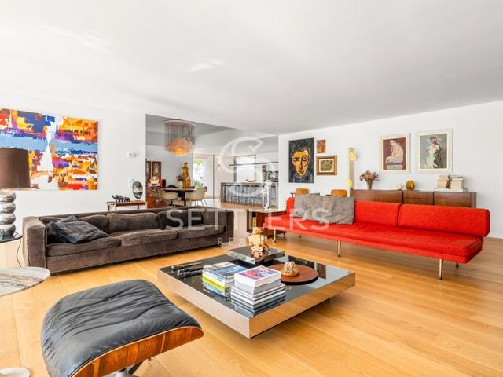
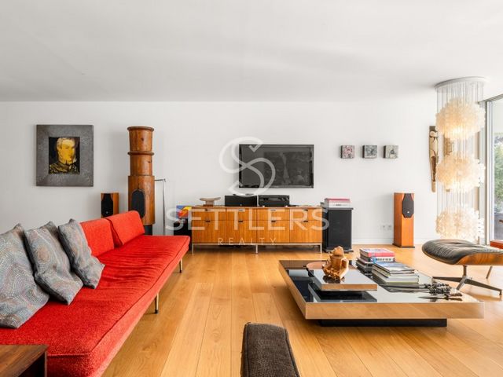
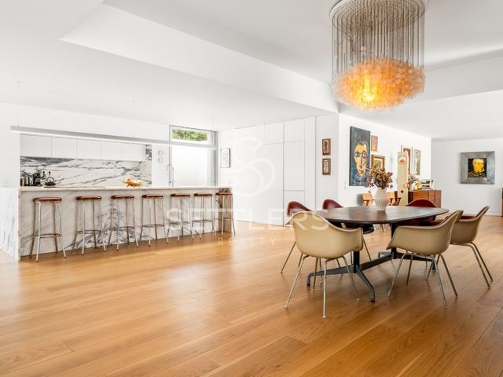
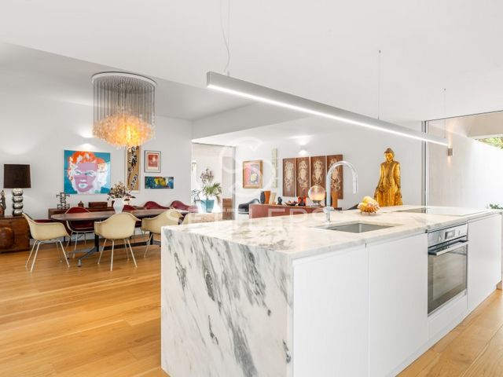
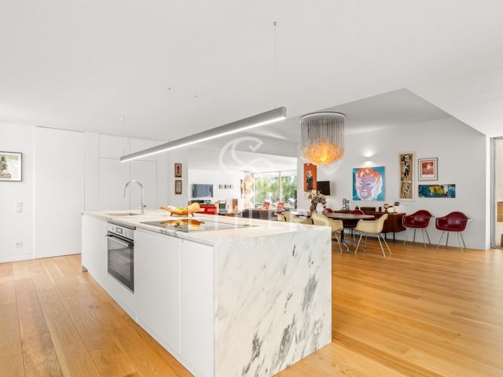


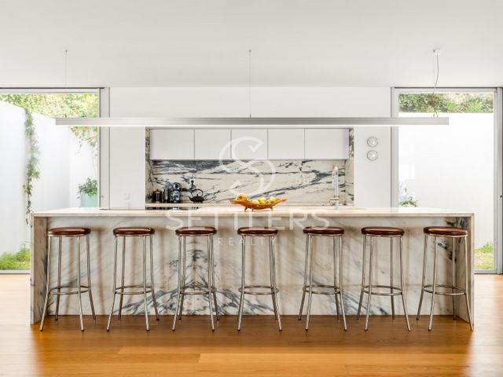
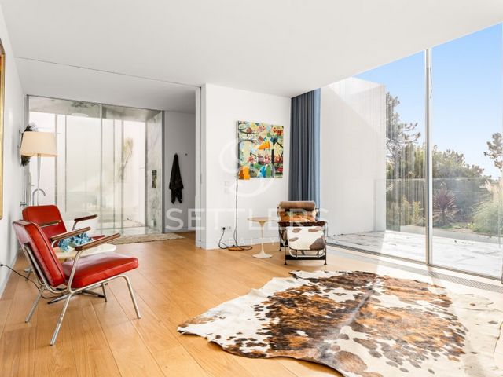

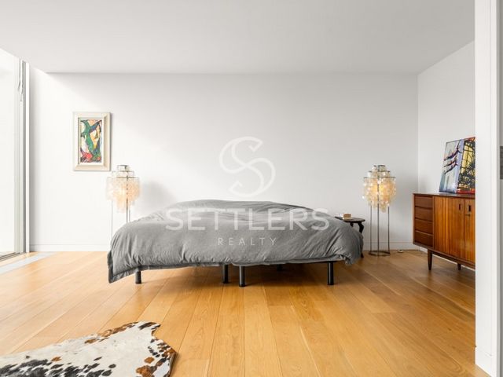
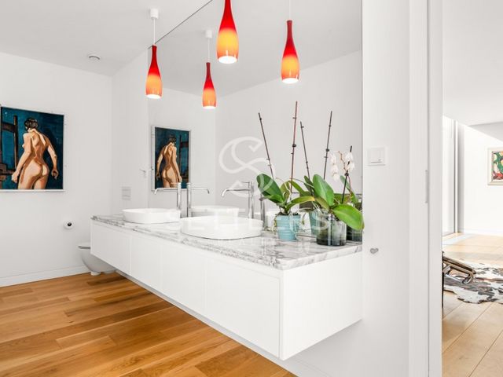


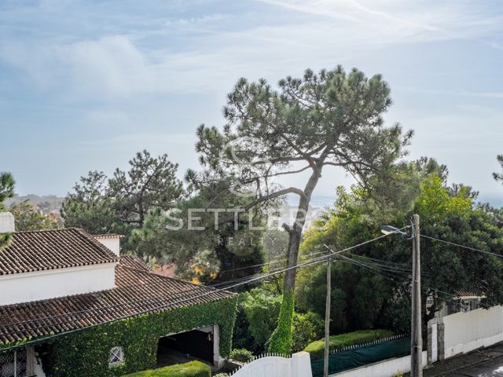



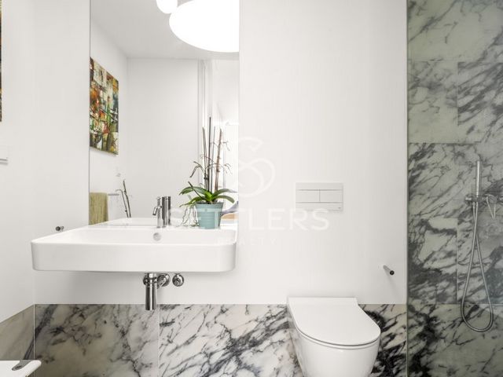

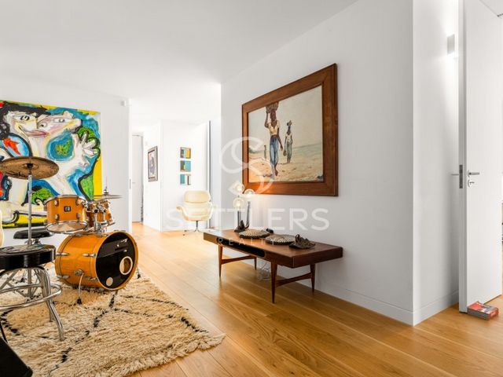
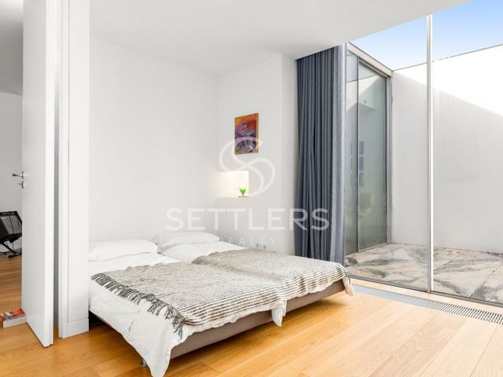




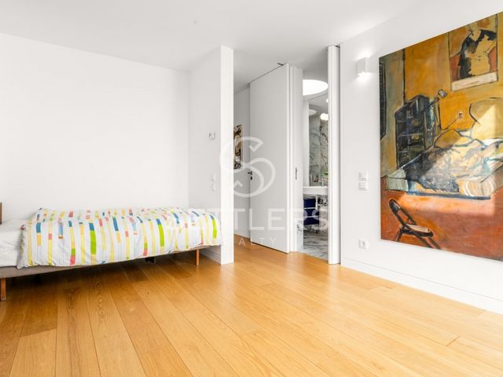


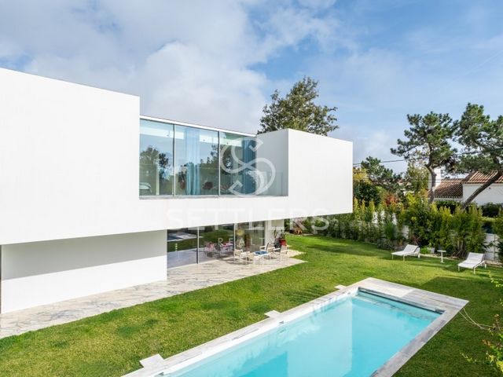
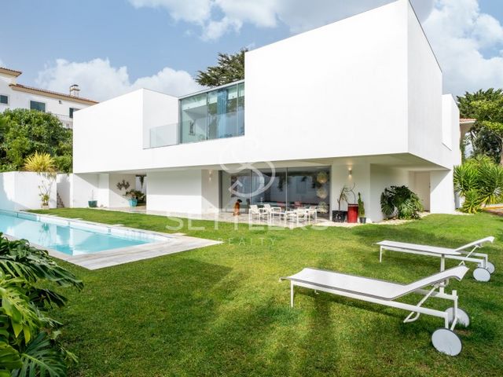
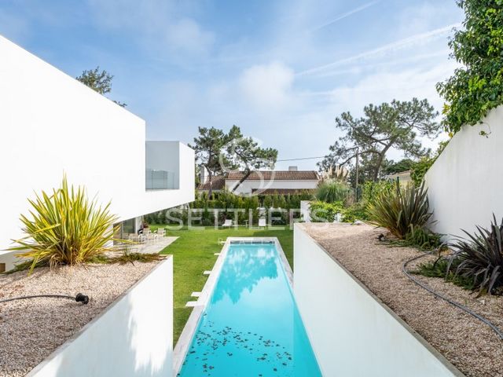


Ref. SR_482
Energy Rating: A
#ref:SR_482 Mehr anzeigen Weniger anzeigen Detached 4-bedroom house with contemporary architecture, inspired by architect Aires Mateus, in a premium location in Estoril.Set on a plot of 1085 m² with a built area of 418 m², the property is distributed across 2 floors as follows:Ground floor: Living room (131 m²), with the possibility of creating 3 distinct spaces, kitchen equipped with Miele appliances in open space, with views over the garden and pool, laundry room, storage, and guest WC.Upper floor: Master suite (47.6 m²) with wardrobe, balcony, and bathroom with bathtub and shower cubicle with Turkish bath. It also includes 3 other suites (20 m², 19.4 m², and 17.8 m²) with wardrobes and balconies facing East to West.The roof terrace, with sea views, is prepared for the installation of an outdoor kitchen and barbecue area, with the possibility of adding a pergola, allowing full enjoyment of the space throughout the day.The exterior features a heated pool with automatic cover, jacuzzi, jumping area, and a box garage for 2 cars with pre-installation for electric vehicle charging.The house is equipped with central heating, double glazing, AVAC system (heating, ventilation, and air conditioning), solar panels, sauna, external insulation, and home automation.Energy Certificate: A
Ref. SR_482
Energy Rating: A
#ref:SR_482 Chalet independiente de 4 dormitorios con arquitectura contemporánea, inspirada por el arquitecto Aires Mateus, en una ubicación premium en Estoril.Ubicada en una parcela de 1085 m² con una superficie construida de 418 m², se distribuye en 2 plantas de la siguiente forma:Planta baja: Salón (131 m²), con la posibilidad de crear 3 espacios distintos, cocina equipada con electrodomésticos Miele en concepto abierto, con vistas al jardín y la piscina, lavadero, trastero y WC social.Planta superior: Suite principal (47,6 m²) con armarios empotrados, balcón y baño con bañera, ducha y baño turco. También cuenta con otras 3 suites (20 m², 19,4 m² y 17,8 m²) con armarios empotrados y balcones orientados de Este a Oeste.La azotea, con vistas al mar, está preparada para la instalación de una cocina exterior y zona de barbacoa, con posibilidad de añadir pérgola, lo que permitirá disfrutar de este espacio todo el día.El exterior cuenta con una piscina climatizada con cubierta automática, jacuzzi, zona de saltos y garaje box para 2 coches con preinstalación para carga de vehículos eléctricos.La vivienda está equipada con calefacción central, ventanas de doble acristalamiento, sistema AVAC (calefacción, ventilación y aire acondicionado), paneles solares, sauna, aislamiento exterior y domótica.Certificación Energética: A
Ref. SR_482
#ref:SR_482 Maison individuelle T4 d'architecture contemporaine, inspirée par l'architecte Aires Mateus, située dans un emplacement premium à Estoril.Implantée sur un terrain de 1085 m² avec une surface construite de 418 m², la maison se répartit sur 2 niveaux comme suit :Rez-de-chaussée : Salon (131 m²), avec possibilité de créer 3 espaces distincts, cuisine équipée d'appareils Miele en open-space, avec vue sur le jardin et la piscine, buanderie, rangement et WC invités.Étage supérieur : Suite principale (47,6 m²) avec dressing, balcon et salle de bains avec baignoire, douche et hammam. Elle comprend également 3 autres suites (20 m², 19,4 m² et 17,8 m²) avec dressings et balcons orientés d'Est en Ouest.Le toit-terrasse, avec vue sur la mer, est prêt pour l'installation d'une cuisine extérieure et d'un espace barbecue, avec possibilité d'ajouter une pergola, permettant de profiter de cet espace toute la journée.L'extérieur dispose d'une piscine chauffée avec couverture automatique, d'un jacuzzi, d'une zone de sauts et d'un garage box pour 2 voitures avec pré-installation pour la recharge de véhicules électriques.La maison est équipée de chauffage central, fenêtres à double vitrage, système AVAC (chauffage, ventilation et climatisation), panneaux solaires, sauna, isolation extérieure et domotique.Classe énergétique : A
Réf. SR_482
Performance Énergétique: A
#ref:SR_482 Detached 4-bedroom house with contemporary architecture, inspired by architect Aires Mateus, in a premium location in Estoril.Set on a plot of 1085 m² with a built area of 418 m², the property is distributed across 2 floors as follows:Ground floor: Living room (131 m²), with the possibility of creating 3 distinct spaces, kitchen equipped with Miele appliances in open space, with views over the garden and pool, laundry room, storage, and guest WC.Upper floor: Master suite (47.6 m²) with wardrobe, balcony, and bathroom with bathtub and shower cubicle with Turkish bath. It also includes 3 other suites (20 m², 19.4 m², and 17.8 m²) with wardrobes and balconies facing East to West.The roof terrace, with sea views, is prepared for the installation of an outdoor kitchen and barbecue area, with the possibility of adding a pergola, allowing full enjoyment of the space throughout the day.The exterior features a heated pool with automatic cover, jacuzzi, jumping area, and a box garage for 2 cars with pre-installation for electric vehicle charging.The house is equipped with central heating, double glazing, AVAC system (heating, ventilation, and air conditioning), solar panels, sauna, external insulation, and home automation.Energy Certificate: A
Ref. SR_482
Energy Rating: A
#ref:SR_482 Detached 4-bedroom house with contemporary architecture, inspired by architect Aires Mateus, in a premium location in Estoril.Set on a plot of 1085 m² with a built area of 418 m², the property is distributed across 2 floors as follows:Ground floor: Living room (131 m²), with the possibility of creating 3 distinct spaces, kitchen equipped with Miele appliances in open space, with views over the garden and pool, laundry room, storage, and guest WC.Upper floor: Master suite (47.6 m²) with wardrobe, balcony, and bathroom with bathtub and shower cubicle with Turkish bath. It also includes 3 other suites (20 m², 19.4 m², and 17.8 m²) with wardrobes and balconies facing East to West.The roof terrace, with sea views, is prepared for the installation of an outdoor kitchen and barbecue area, with the possibility of adding a pergola, allowing full enjoyment of the space throughout the day.The exterior features a heated pool with automatic cover, jacuzzi, jumping area, and a box garage for 2 cars with pre-installation for electric vehicle charging.The house is equipped with central heating, double glazing, AVAC system (heating, ventilation, and air conditioning), solar panels, sauna, external insulation, and home automation.Energy Certificate: A
Ref. SR_482
Energy Rating: A
#ref:SR_482 Moradia isolada T4 de arquitetura contemporânea, criada pela inspiração do Arq.º Aires Mateus, em localização premium do Estoril.Inserido em lote de terreno com 1085 m² e com uma área de construção de 418 m², encontra-se distribuída por 2 pisos da seguinte forma:Piso térreo: Sala (131 m²), sendo possível a criação de 3 espaços distintos, cozinha equipada com eletrodomésticos Miele em open-space, com vista para o jardim e piscina, lavandaria, arrumos, e WC social.Piso superior: Master suíte (47,6 m²) com roupeiro, varanda e WC com banheira e base duche com banho turco. Conta ainda com outras 3 suítes (20 m², 19,40 m² e 17,80 m²) com roupeiros e varandas orientadas de Nascente a Poente. A cobertura, com vista mar, preparada para instalação de cozinha exterior e zona de barbecue, sendo possível a colocação de telheiro, o que permitirá usufruir deste espaço todo o dia.O exterior conta com piscina aquecida com cobertura automática, jacuzzi, zona de saltos e garagem box para 2 carros com pré-instalação para carregamento de veículos eléctricos. Moradia equipada com aquecimento central, vidros duplos, sistema AVAC (aquecimento, ventilação e ar condicionado), painéis solares, sauna, isolamento exterior e domótica.Classificação Energética: A
Ref. SR_482Detached 4-bedroom house with contemporary architecture, inspired by architect Aires Mateus, in a premium location in Estoril.Set on a plot of 1085 m² with a built area of 418 m², the property is distributed across 2 floors as follows:Ground floor: Living room (131 m²), with the possibility of creating 3 distinct spaces, kitchen equipped with Miele appliances in open space, with views over the garden and pool, laundry room, storage, and guest WC.Upper floor: Master suite (47.6 m²) with wardrobe, balcony, and bathroom with bathtub and shower cubicle with Turkish bath. It also includes 3 other suites (20 m², 19.4 m², and 17.8 m²) with wardrobes and balconies facing East to West.The roof terrace, with sea views, is prepared for the installation of an outdoor kitchen and barbecue area, with the possibility of adding a pergola, allowing full enjoyment of the space throughout the day.The exterior features a heated pool with automatic cover, jacuzzi, jumping area, and a box garage for 2 cars with pre-installation for electric vehicle charging.The house is equipped with central heating, double glazing, AVAC system (heating, ventilation, and air conditioning), solar panels, sauna, external insulation, and home automation.Energy Certificate: A
Ref. SR_482
#ref:SR_482 Detached 4-bedroom house with contemporary architecture, inspired by architect Aires Mateus, in a premium location in Estoril.Set on a plot of 1085 m² with a built area of 418 m², the property is distributed across 2 floors as follows:Ground floor: Living room (131 m²), with the possibility of creating 3 distinct spaces, kitchen equipped with Miele appliances in open space, with views over the garden and pool, laundry room, storage, and guest WC.Upper floor: Master suite (47.6 m²) with wardrobe, balcony, and bathroom with bathtub and shower cubicle with Turkish bath. It also includes 3 other suites (20 m², 19.4 m², and 17.8 m²) with wardrobes and balconies facing East to West.The roof terrace, with sea views, is prepared for the installation of an outdoor kitchen and barbecue area, with the possibility of adding a pergola, allowing full enjoyment of the space throughout the day.The exterior features a heated pool with automatic cover, jacuzzi, jumping area, and a box garage for 2 cars with pre-installation for electric vehicle charging.The house is equipped with central heating, double glazing, AVAC system (heating, ventilation, and air conditioning), solar panels, sauna, external insulation, and home automation.Energy Certificate: A
Ref. SR_482
Energy Rating: A
#ref:SR_482 Detached 4-bedroom house with contemporary architecture, inspired by architect Aires Mateus, in a premium location in Estoril.Set on a plot of 1085 m² with a built area of 418 m², the property is distributed across 2 floors as follows:Ground floor: Living room (131 m²), with the possibility of creating 3 distinct spaces, kitchen equipped with Miele appliances in open space, with views over the garden and pool, laundry room, storage, and guest WC.Upper floor: Master suite (47.6 m²) with wardrobe, balcony, and bathroom with bathtub and shower cubicle with Turkish bath. It also includes 3 other suites (20 m², 19.4 m², and 17.8 m²) with wardrobes and balconies facing East to West.The roof terrace, with sea views, is prepared for the installation of an outdoor kitchen and barbecue area, with the possibility of adding a pergola, allowing full enjoyment of the space throughout the day.The exterior features a heated pool with automatic cover, jacuzzi, jumping area, and a box garage for 2 cars with pre-installation for electric vehicle charging.The house is equipped with central heating, double glazing, AVAC system (heating, ventilation, and air conditioning), solar panels, sauna, external insulation, and home automation.Energy Certificate: A
Ref. SR_482
Energy Rating: A
#ref:SR_482