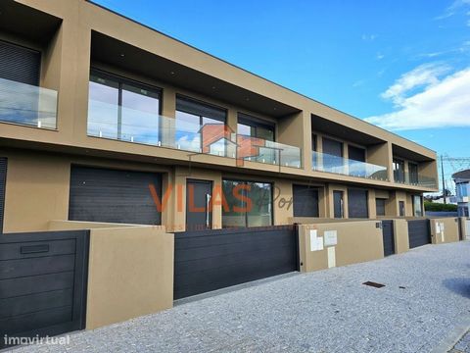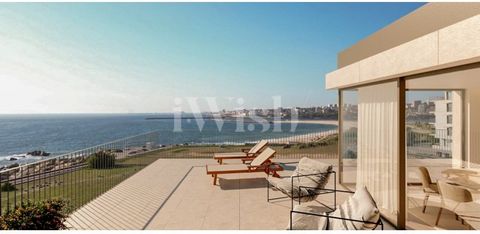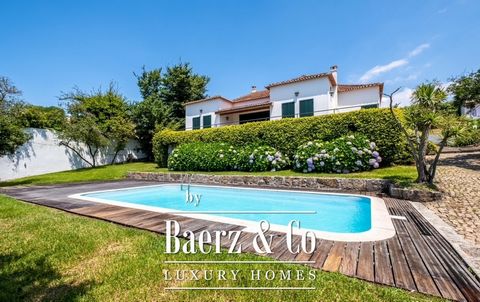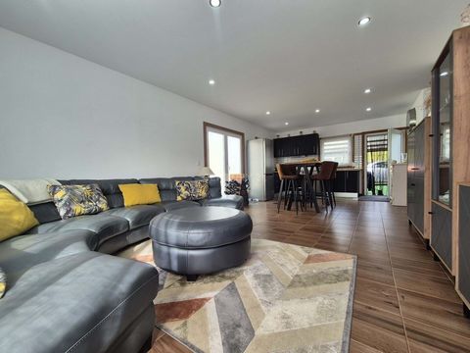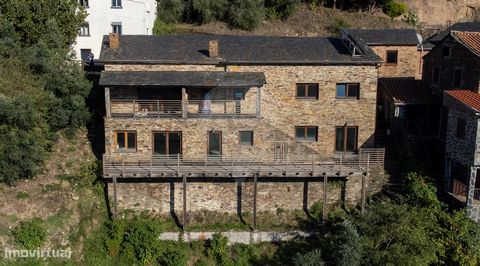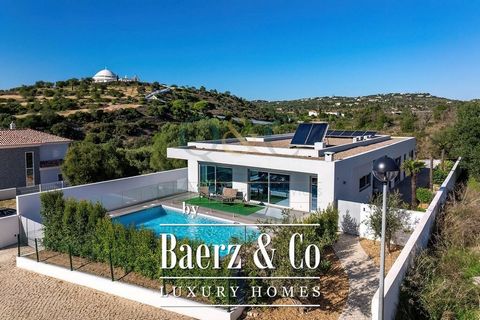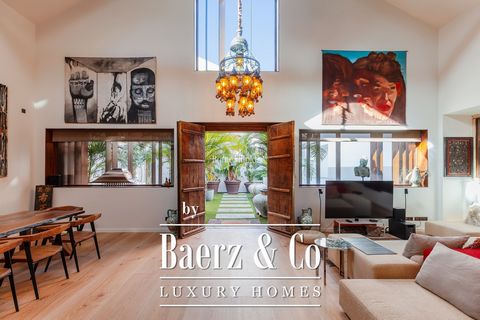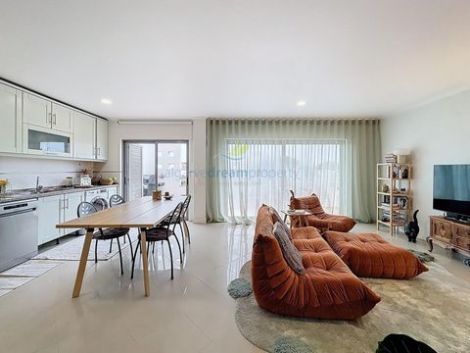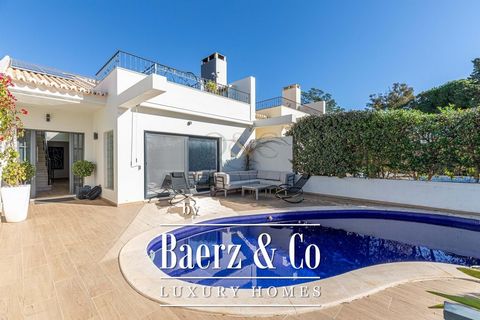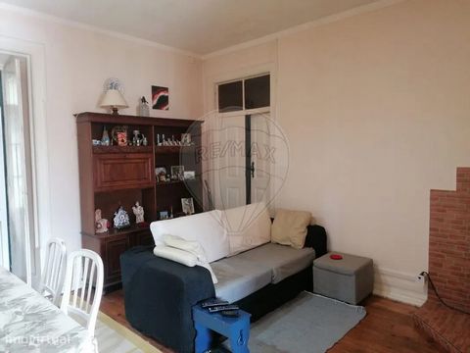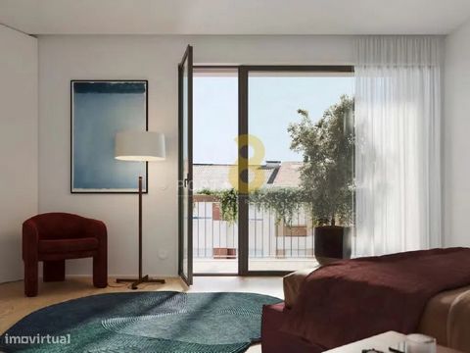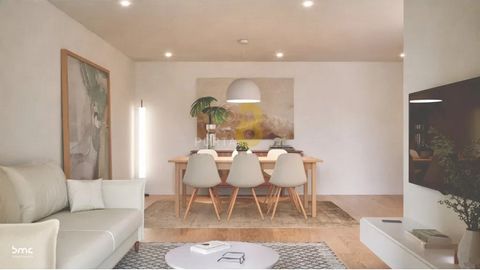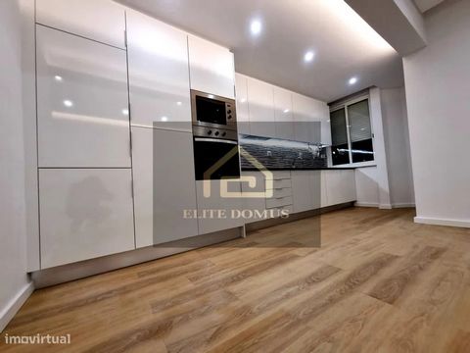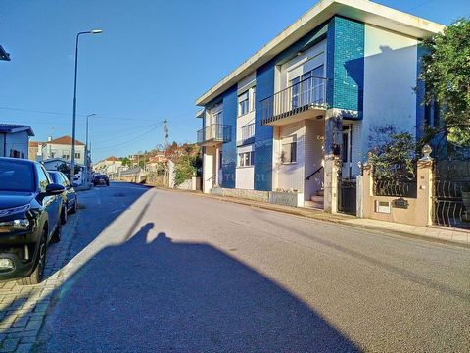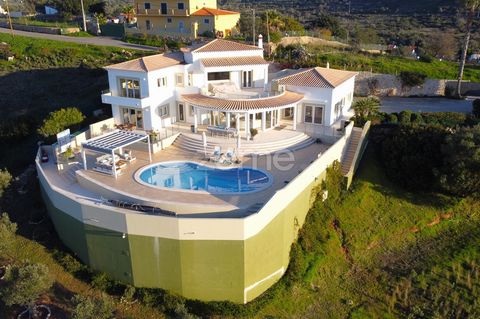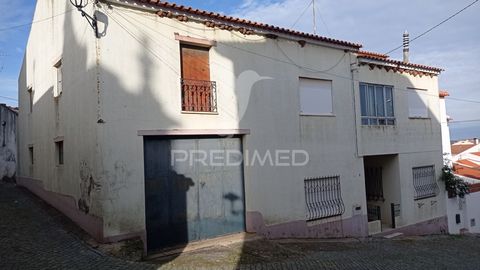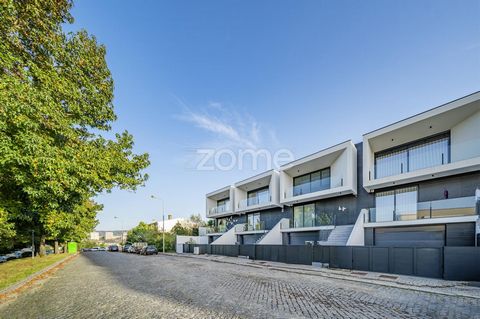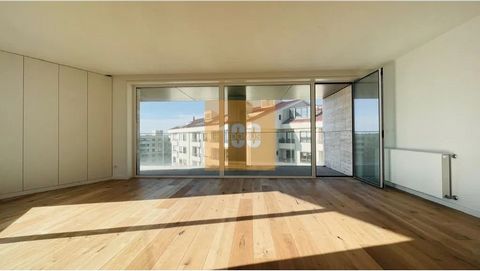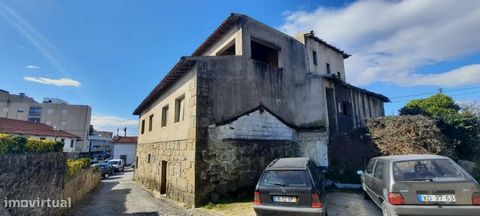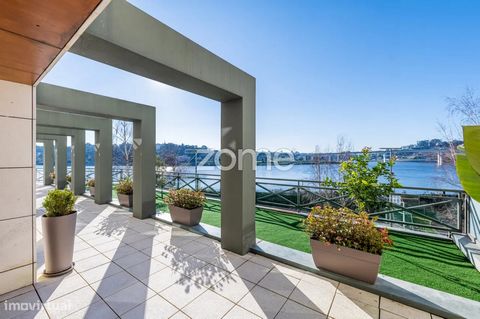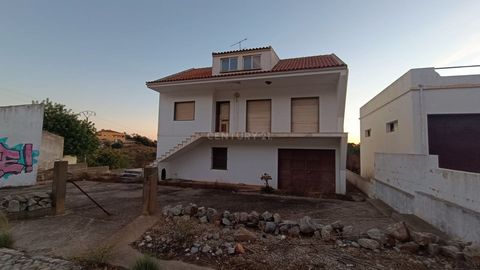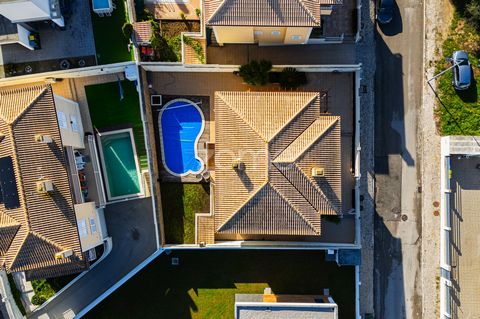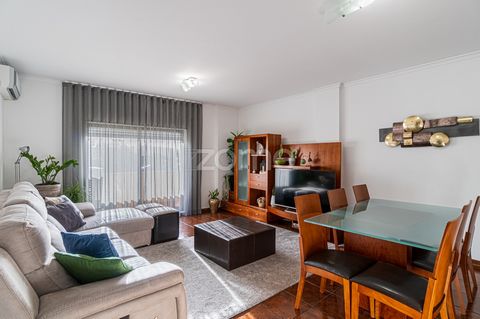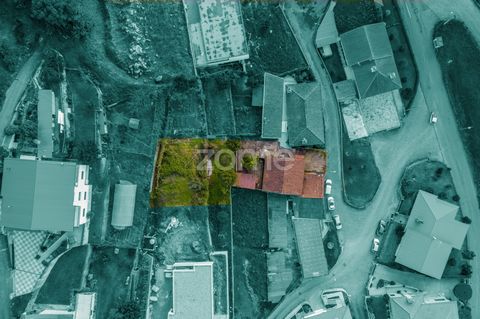Neue Villa mit 3+1 Pool, Baujahr 2024, in einer ruhigen Gegend, 3 Minuten vom Stadtzentrum von Braga, Portugal, entfernt. Das Anwesen verfügt über eine hochwertige Ausstattung, kombiniert mit einem modernen und eleganten Design. Es befindet sich auf einem Grundstück von 185 m2 und 259 m2 Bruttofläche und befindet sich in der Gemeinde Ferreiros, Gemeinde Braga. Es hat eine zeitgenössische Architektur mit Kapodo-Beschichtung, mit großen Innen- und Außenbereichen, es zeichnet sich durch seinen angenehmen Swimmingpool aus, der seine hervorragende Sonneneinstrahlung und den Garten rund um das Haus verbessert. Dieses atemberaubende Anwesen bietet eine privilegierte Lage, in einer sehr ruhigen Gegend, im Einklang mit der Natur, mit toller Sonneneinstrahlung, großen Balkonen, Terrasse und guter Zugang. Lage: Das Hotel liegt in der Rua de Feijó in der Gemeinde Ferreiros in Braga, an der Grenze zur Gemeinde Maxíminos, 5 km von der Auffahrt zur Autobahn und 3 km vom Stadtzentrum von Braga entfernt. In der Nähe gibt es Geschäfte, Dienstleistungen, Grünflächen, Transport, Schulen, Zapfsäulen, Apotheken usw. Diese Immobilie ermöglicht es Ihnen, alle Annehmlichkeiten zu genießen, die mit dem Zentrum einer Stadt wie Braga verbunden sind, sowie einen ruhigeren Lebensstil zu genießen und angenehme Spaziergänge in der Umgebung zu unternehmen. Beschreibung des Hauses: Erdgeschoss : Garage für 3 Autos Wallbox zum Aufladen von Elektroautos; Zimmer mit Bad mit Tageslicht (Suite); Wäscherei; 1. Stock: Eingangshalle; Service-Badezimmer; Offene Küche, die mit hochwertigen Bosch-Geräten ausgestattet ist und Zugang zum Balkon bietet; Großes Wohn- und Esszimmer mit Zugang zum Poolbereich und Garten; Schwimmbad und Garten. 2. Stock: 1 große Suite mit Einbauschränken und Zugang zum Balkon; 2 Schlafzimmer mit Einbauschränken und Zugang zum Balkon; Badezimmer zur Unterstützung der Schlafzimmer; Ausstattung: Solzaima Wärmerückgewinnung, THERMOBRASA GOLD 280L Warmwasser-Wärmepumpe. Das System nutzt ''Elektrizität'' als Energiequelle.'', Klimaanlage mit Chiller-System, Eren erneuerbare Energieanlage von 1766,00 kWh. LED-Einbauleuchten, Vinylboden mit 12 mm wasserabweisendem Bodenbelag; Elektrische Rollläden, automatische Tore; Securitas-Alarmanlage mit Jahresgebühr für 4 Jahre, Wallbox zum Aufladen von Elektroautos, Farbvideo-Gegensprechanlage Fenster mit Metallrahmen mit thermischem Schnitt mit Doppelverglasung und mit Sonnenschutz von außen; Salzwasser- und Faserwasserpool mit Bildschirm; Rechtliche und steuerliche Informationen: IMI: 300 € (jährliche Schätzung); Nutzungslizenz: 11/2024; Energieausweis: Energieklasse A, gültig bis 2033; Mit all diesen Annehmlichkeiten und Attraktionen in der Nähe ist diese Villa eine ausgezeichnete Gelegenheit für diejenigen, die Komfort, Bequemlichkeit und Lebensqualität suchen. Planen Sie jetzt Ihren Besuch und sehen Sie sich diese Immobilie an, die Ihr nächstes Zuhause sein könnte! 3 Gründe, bei mir zu kaufen + Begleitung: Mit einer einzigartigen Vorbereitung und Erfahrung auf dem Immobilienmarkt und dem Engagement, Ihnen die beste Begleitung zu bieten und Sie mit größtem Vertrauen in die richtige Richtung Ihrer Bedürfnisse und Ambitionen zu führen. Von nun an werden wir eine enge Beziehung aufbauen und genau auf Ihre Erwartungen hören, denn unsere Priorität ist Ihr Glück! Denn es ist wichtig, dass Sie das Gefühl haben, begleitet zu sein, und dass wir immer bei Ihnen sind. + Einfach: Ich schlage vor, den gesamten Prozess zu vereinfachen, verankert im Austausch praktischer Erfahrungen zwischen Fachleuten und gestärkt durch das Wissen der angewandten Neurowissenschaften, das es ihnen ermöglicht, ihre Immobilienerfahrung zu vereinfachen und effektiver zu gestalten. Lassen Sie bürokratische Albträume hinter sich, denn Sie haben die volle Unterstützung eines erfahrenen und multidisziplinären Teams, das Sie in allen grundlegenden Aspekten praktisch unterstützt, damit Ihre Immobilienerfahrung die Erwartungen übertrifft. + Glücklich: Mein größter Wert ist es, dir Glück zu liefern! Befreien Sie sich von Sorgen und gewinnen Sie die Zeit, die Sie brauchen, um sich dem zu widmen, was Sie am glücklichsten macht. Ich arbeite jeden Tag daran, mit der zuverlässigen Beratung, die Sie benötigen, mehr Wert in Ihr Leben zu bringen, damit wir gemeinsam die besten Ergebnisse erzielen können. Bei mir werden Sie sich nie verlaufen oder ohne Begleitung sein und Sie werden etwas finden, das unbezahlbar ist: Ihre maximale Ruhe! So werden Sie sich während des gesamten Erlebnisses fühlen: Friedlich, sicher, komfortabel und... GLÜCKLICH!
