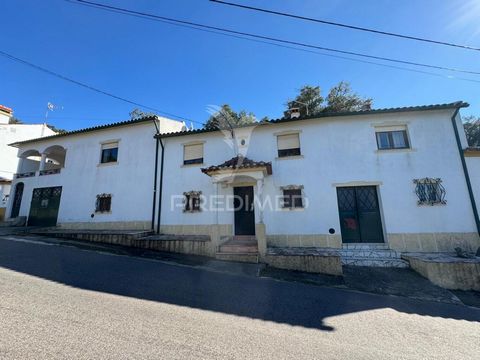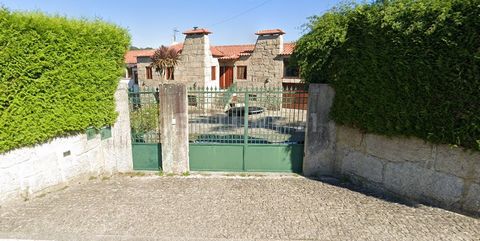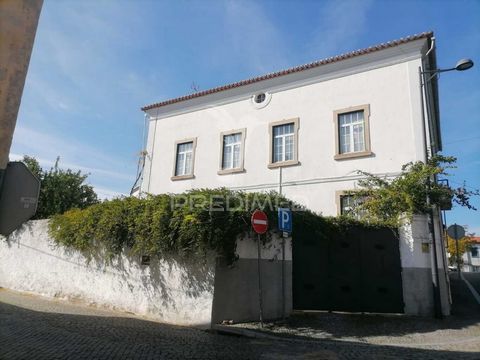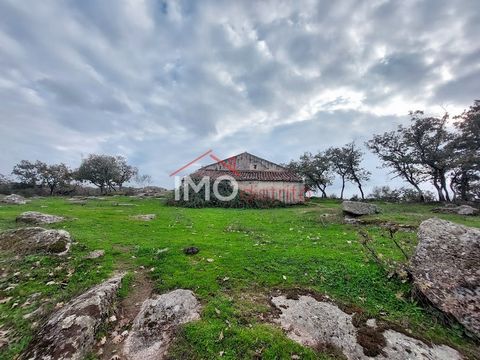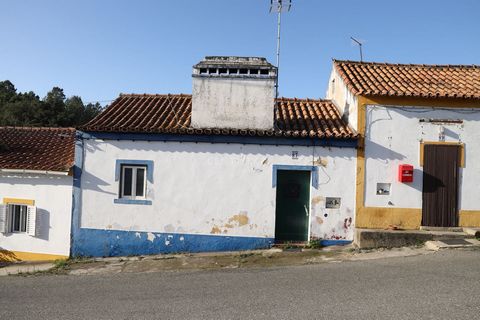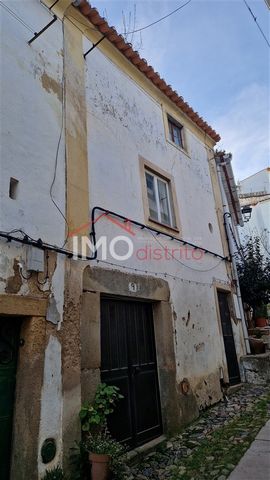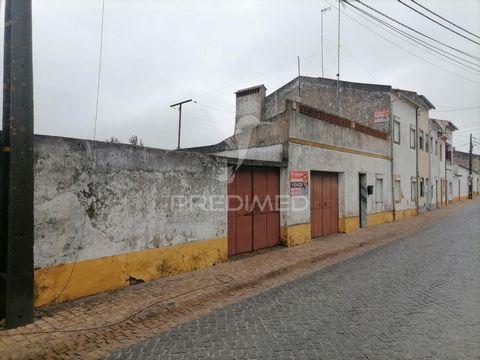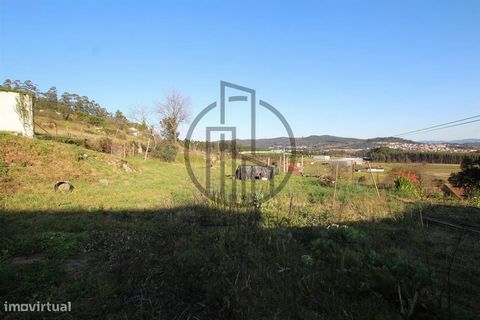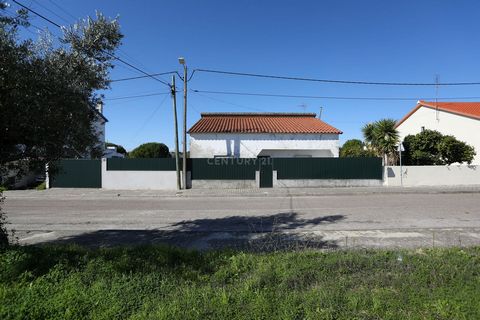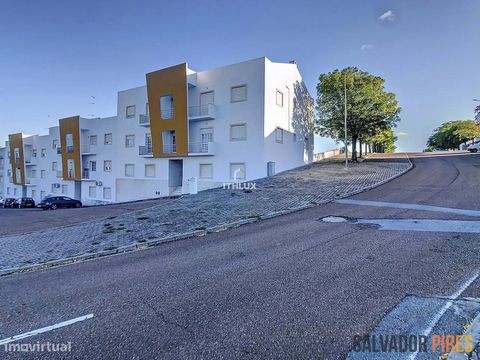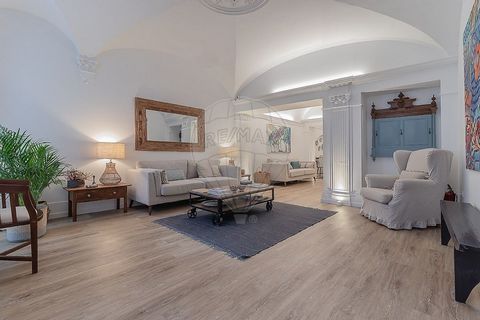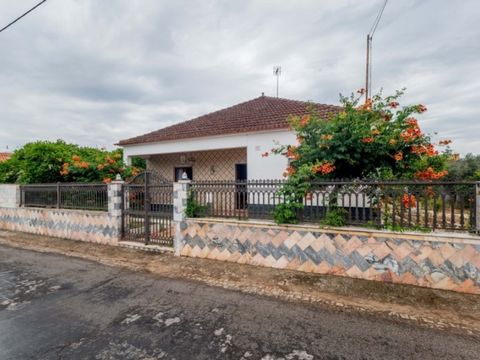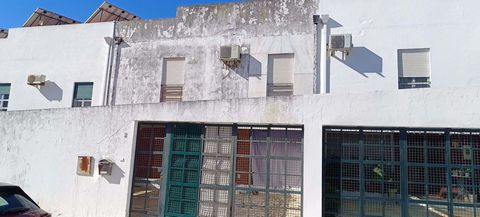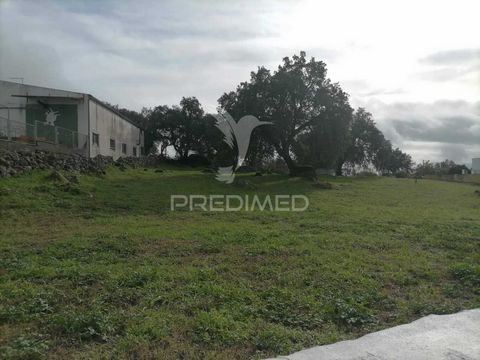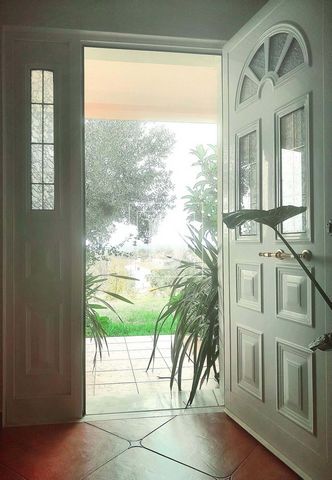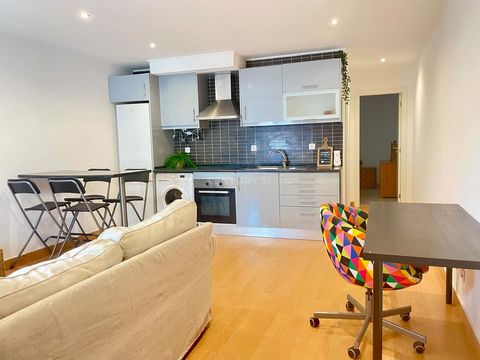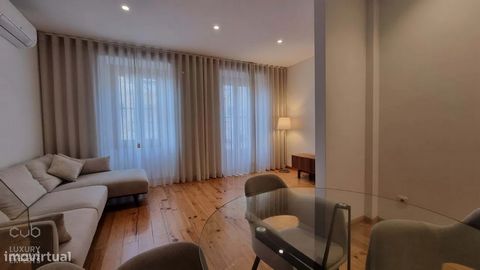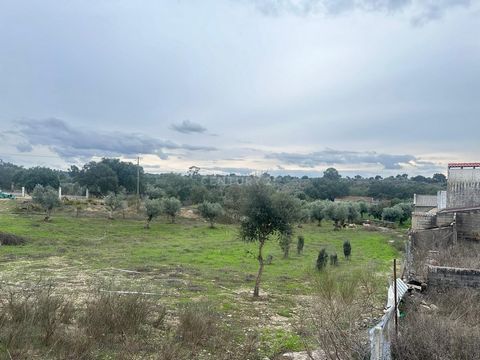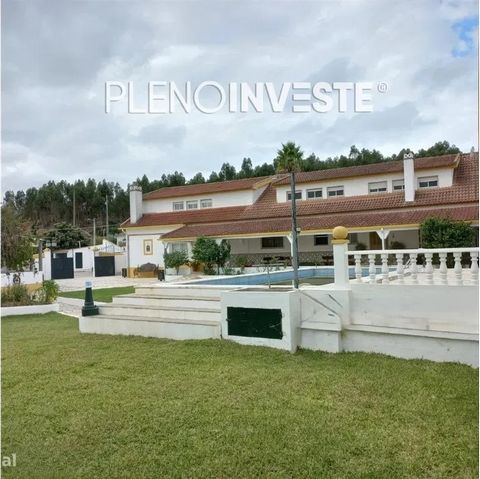Häuser und Wohnungen zum Verkauf : Portalegre
811 Result(s)
Sortieren nach
Sortieren nach
Herrenhaus im Dorf Nisa. Bestehend aus 18 Zimmern, die sich auf Schlafzimmer, Bäder, Küchen, Abstellräume und Außenbereiche verteilen. Ideale Immobilie für touristische Unterkünfte oder dauerhafte Unterkünfte. Avenida Brasil 43, 12º Andar, 1700-062 LisboaAMI Lizenz Nr. 22503Juristische Person Nr. 517 239 345Haftpflichtversicherung: Police Nr. RC65379424 Fidelidade Features: - Balcony - Parking - Terrace - Wine Cellar
6 Z
6 Ba
Stockwerk 696 m²
Grundstück 548 m²
Nisa
61,175 ha großes Grundstück mit gutem Zugang und ausgezeichneter Sonneneinstrahlung. Es hat ein 103 m2 Haus in der Notwendigkeit der Renovierung. Es grenzt an einen Bach und hat Quellwasser und einen Brunnen. Besteht aus Ackerbau, Weide, Korkeichen und Eichen.
Stockwerk 103 m²
Castelo de Vide
Gebäude zum Verkauf in der Altstadt von Portalegre. Bestehend aus Erdgeschoss Typ T1 und 1. Obergeschoss Typ T2. Unabhängige Anwendungen, die einige Verbesserungen benötigen. Sehr interessante Investitionsmöglichkeit! Avenida Brasil 43, 12º Andar, 1700-062 LisboaAMI Lizenz Nr. 22503Juristische Person Nr. 517 239 345Haftpflichtversicherung: Police Nr. RC65379424 Fidelidade
Stockwerk 120 m²
Grundstück 60 m²
Portalegre
Grundstück in Alagoa, eingefügt in den Stadtrand der Gemeinde. Mögliche Baufläche, ca. 300m2 überdachte Fläche. Avenida Brasil 43, 12º Andar, 1700-062 LisboaAMI Lizenz Nr. 22503Juristische Person Nr. 517 239 345Haftpflichtversicherung: Police Nr. RC65379424 Fidelidade
Stockwerk 1.500 m²
Portalegre
Eigenschaftsalarm erstellen
Ihre Suchkriterien:


