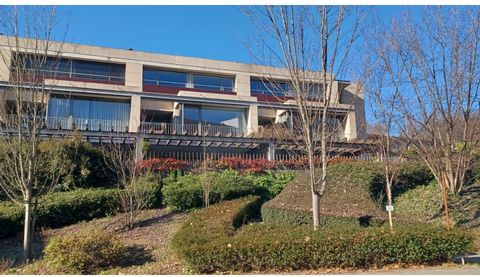Häuser und Wohnungen zum Verkauf : Oliveira do Castelo
2 Result(s)
Sortieren nach
Sortieren nach
Eigenschaftsalarm erstellen
Ihre Suchkriterien:

