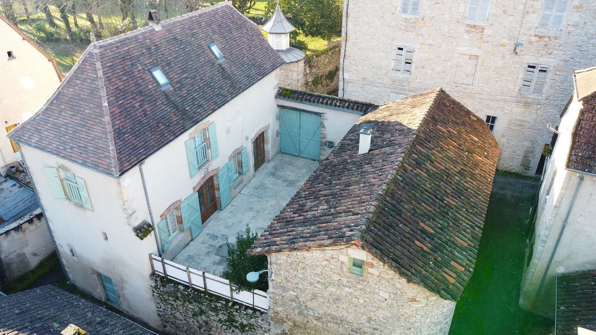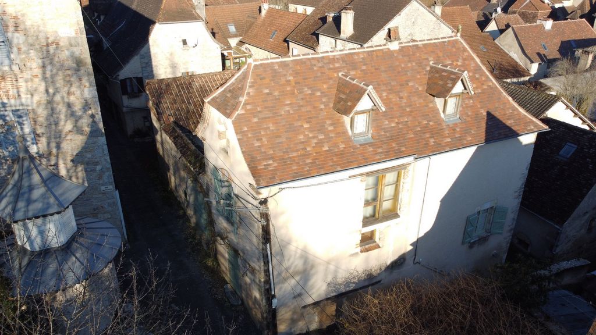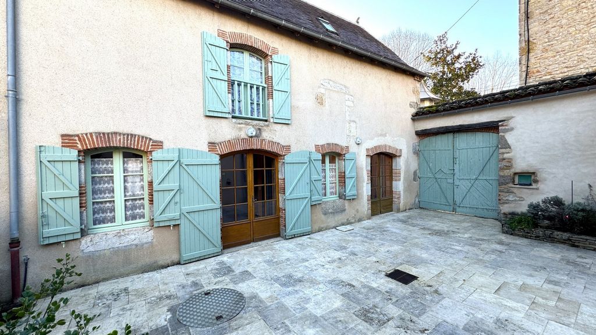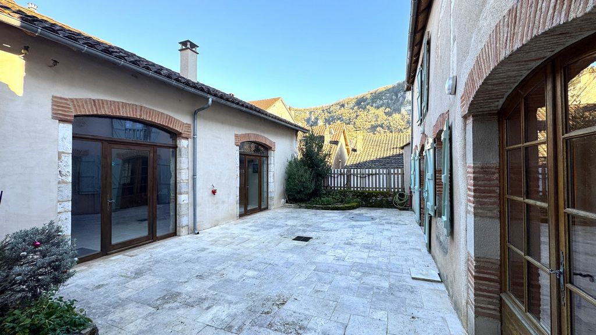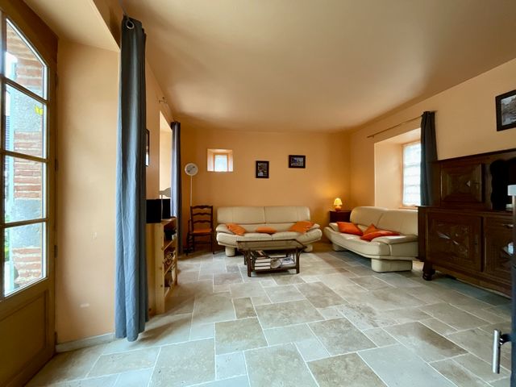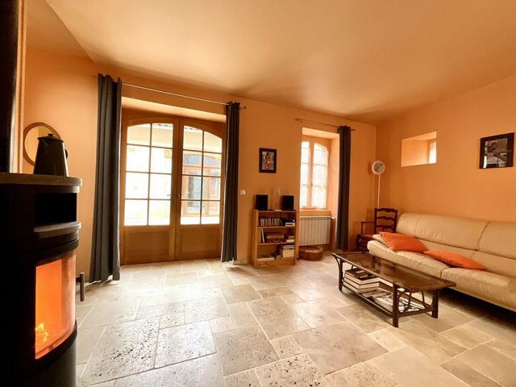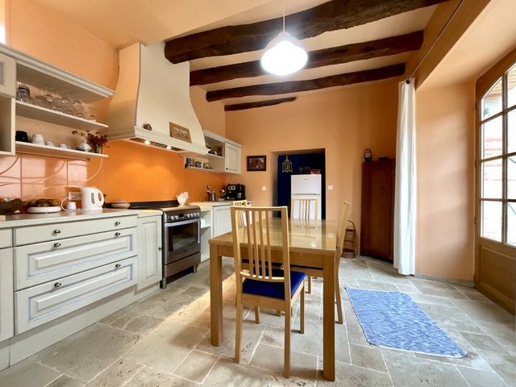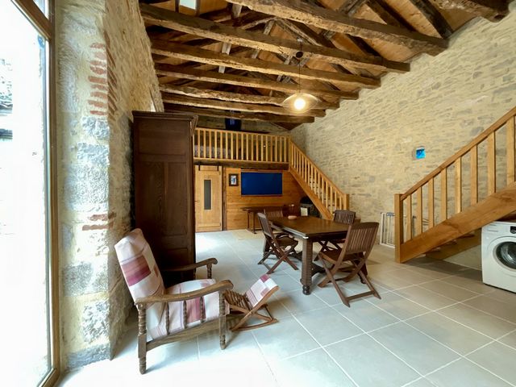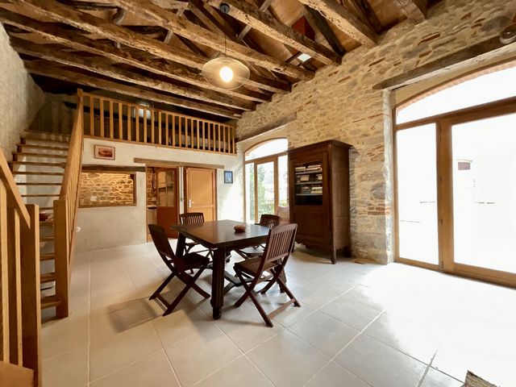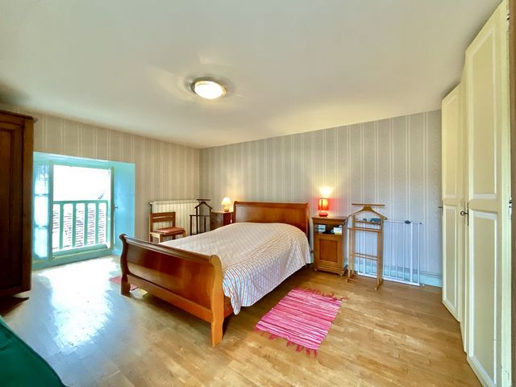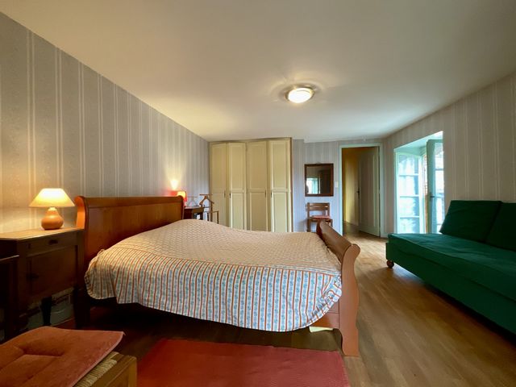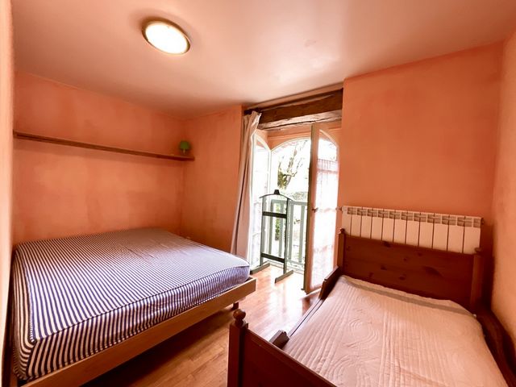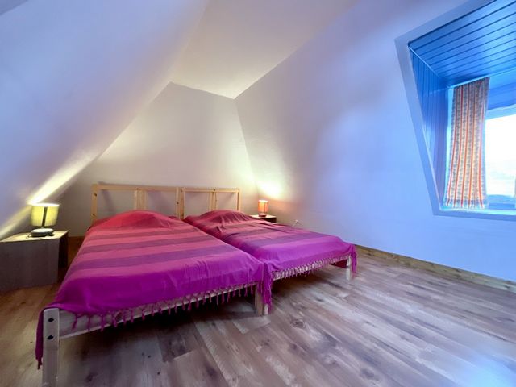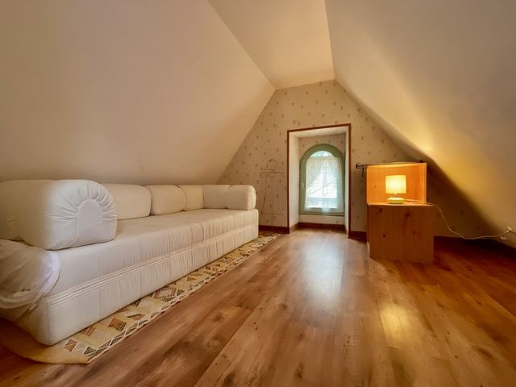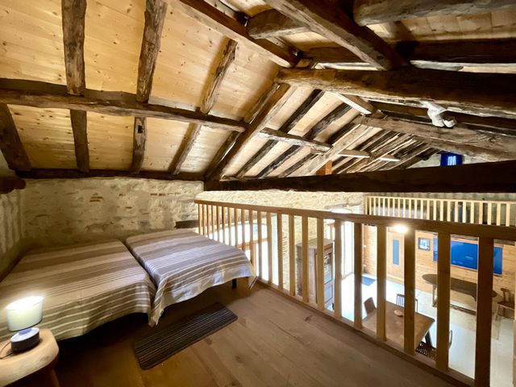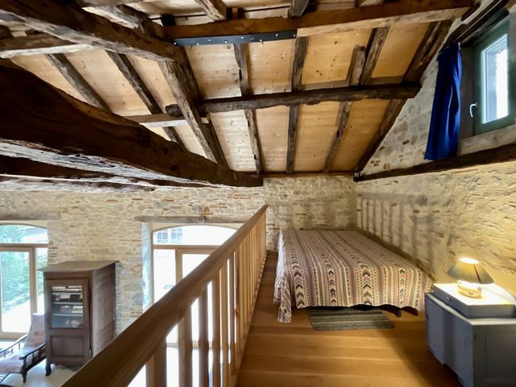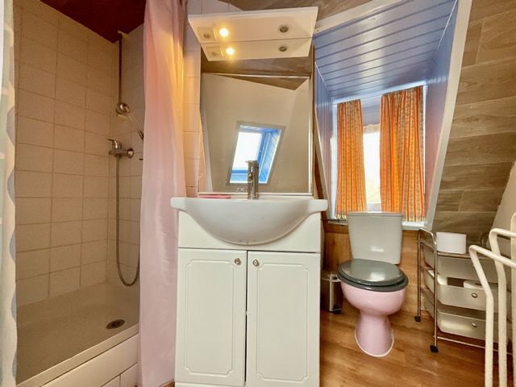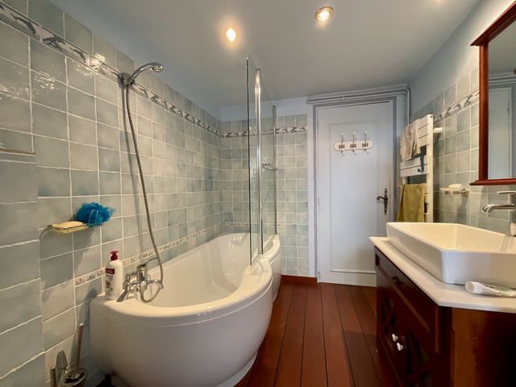DIE BILDER WERDEN GELADEN…
Häuser & einzelhäuser zum Verkauf in Marcilhac-sur-Célé
279.000 EUR
Häuser & Einzelhäuser (Zum Verkauf)
Aktenzeichen:
TXNV-T19563
/ 12032363132
In the charming and typical village of Marcilhac s/ Cele, stage of the GR651 of the Way of St. James, come and discover this old renovated farm in the heart of the village, 2 steps from the beach, amenities (bakery, grocery store, restaurant) and services (school, post office). The property is composed of a main house entirely renovated - frame / roof still under ten-year warranty - and a superb restored barn, ready to be arranged to receive family and friends. From the entrance, the high and massive entrance door welcomes you into its heart to discover a delightful interior courtyard of 58 m² paved with travertine with a view of the cliffs. Without vis-à-vis, it invites to the conviviality the inhabitants of the main house, a building on 3 levels with 4 bedrooms including 2 in the attic, and those of the barn, open on its entire height to appreciate the volumes, the luminosity and the renovation. In the house, you will find a very functional kitchen and a living room heated by a wood stove on the ground floor 2 bedrooms, a bathroom and toilets on the 1st floor, the same in the attic converted under the slopes. In the barn - not heated but equipped with a chimney flue - a living room of 34 m² distributed on a small kitchen and a bathroom. 2 staircases allow to reach 2 mezzanines of 8 and 10m². Connected to the sewer, the whole also has a cellar of 15m², a gas central heating (tank in the courtyard) and an undeniable charm. A rare product on Marcilhac S/ Cele!
Mehr anzeigen
Weniger anzeigen
Dans le charmant et typique village de Marcilhac s/ Célé, étape du GR651 du chemin de Compostelle, venez vite découvrir cette ancienne ferme rénovée au coeur du bourg, à 2 pas de la plage, des commodités (boulangerie, épicerie, restaurant) et des services (école, poste). Le bien est composé d'une maison principale entièrement rénovée -charpente/couverture encore sous garantie décennale- et d'une superbe grange restaurée, prête à être agencée pour recevoir de la famille et des amis. Dès l'entrée, la haute et massive porte d'entrée vous accueille en son sein pour découvrir une ravissante cour intérieure de 58 m² pavée de travertin avec vue sur les falaises. Sans vis-à-vis, elle invite à la convivialité les habitants de la maison principale, une bâtisse sur 3 niveaux avec 4 chambres dont 2 sous combles, et ceux de la grange, ouverte sur toute sa hauteur pour en apprécier les volumes, la luminosité et la rénovation. Dans la maison, vous trouverez une cuisine très fonctionnelle et un salon chauffé au poêle à bois en rez-de-chaussée 2 chambres, une salle d'eau et des WC au 1er étage, la même chose dans les combles aménagés sous les rampants. Dans la grange -non chauffée mais équipée d'un conduit de cheminée- une pièce de vie de 34 m² distribue sur une petite cuisine et une salle d'eau. 2 escaliers permettent de rejoindre 2 mezzanines de 8 et 10m². Relié au tout à l'égout, l'ensemble présente également une cave de 15m², un chauffage central gaz (citerne dans la cour) et un charme indéniable. Un produit rare sur Marcilhac S/ Célé !
In the charming and typical village of Marcilhac s/ Cele, stage of the GR651 of the Way of St. James, come and discover this old renovated farm in the heart of the village, 2 steps from the beach, amenities (bakery, grocery store, restaurant) and services (school, post office). The property is composed of a main house entirely renovated - frame / roof still under ten-year warranty - and a superb restored barn, ready to be arranged to receive family and friends. From the entrance, the high and massive entrance door welcomes you into its heart to discover a delightful interior courtyard of 58 m² paved with travertine with a view of the cliffs. Without vis-à-vis, it invites to the conviviality the inhabitants of the main house, a building on 3 levels with 4 bedrooms including 2 in the attic, and those of the barn, open on its entire height to appreciate the volumes, the luminosity and the renovation. In the house, you will find a very functional kitchen and a living room heated by a wood stove on the ground floor 2 bedrooms, a bathroom and toilets on the 1st floor, the same in the attic converted under the slopes. In the barn - not heated but equipped with a chimney flue - a living room of 34 m² distributed on a small kitchen and a bathroom. 2 staircases allow to reach 2 mezzanines of 8 and 10m². Connected to the sewer, the whole also has a cellar of 15m², a gas central heating (tank in the courtyard) and an undeniable charm. A rare product on Marcilhac S/ Cele!
Aktenzeichen:
TXNV-T19563
Land:
FR
Stadt:
MARCILHAC SUR CELE
Postleitzahl:
46160
Kategorie:
Wohnsitze
Anzeigentyp:
Zum Verkauf
Immobilientyp:
Häuser & Einzelhäuser
Grundsteuer:
885 EUR
Größe der Immobilie :
180 m²
Größe des Grundstücks:
205 m²
Zimmer:
7
Schlafzimmer:
5
WC:
3
Anzahl an Stockwerken:
2
Ausgestattete Küche:
Ja
Zustand:
Gut
Heizbrenner:
Gas
Energieverbrauch:
247
Treibhausgasemissionen:
41
Terasse:
Ja
