990.000 EUR
990.000 EUR
890.000 EUR
790.000 EUR
890.000 EUR
790.000 EUR
3 Ba
351 m²
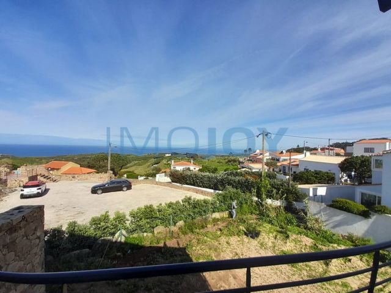
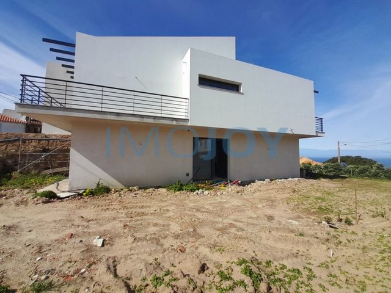
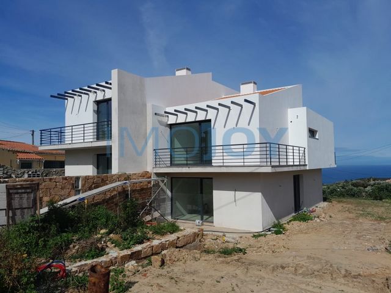
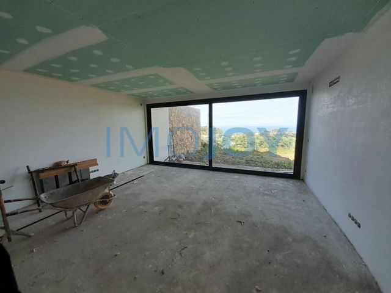
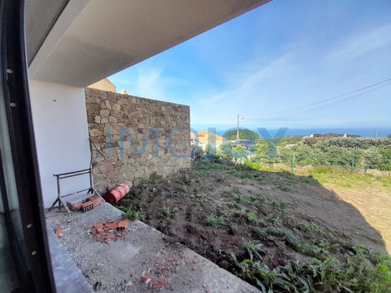
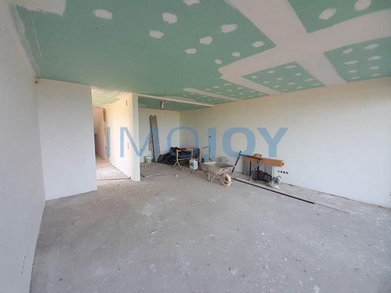
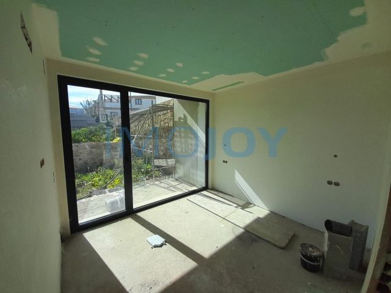
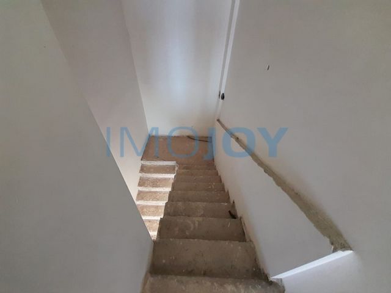
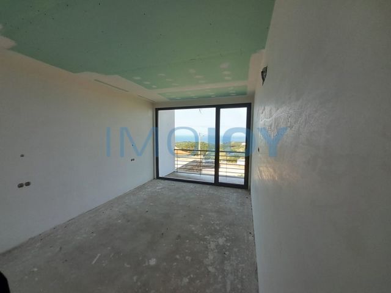
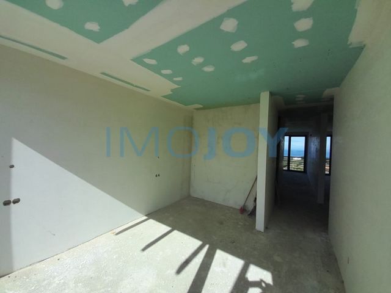
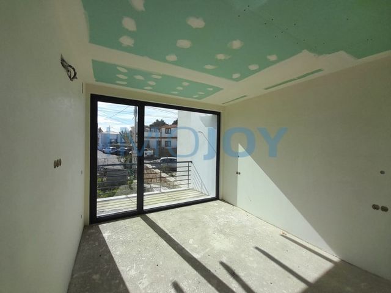
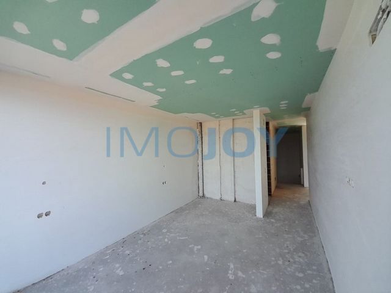
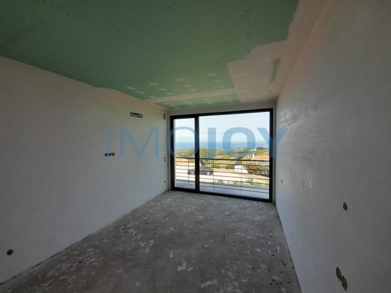
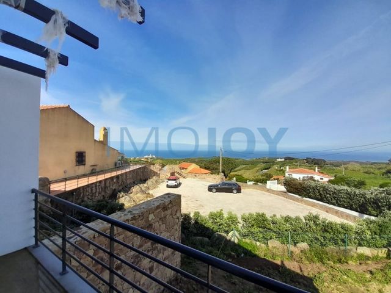
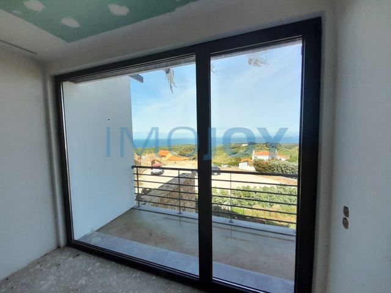
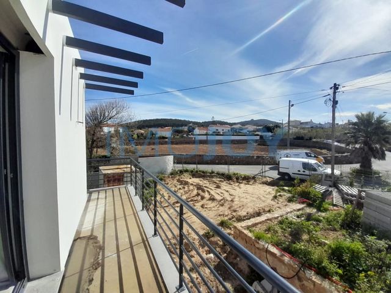
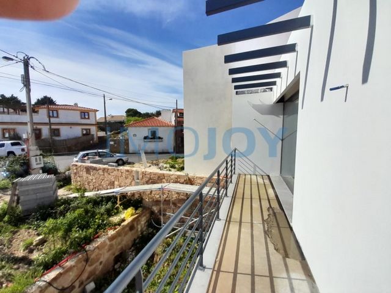
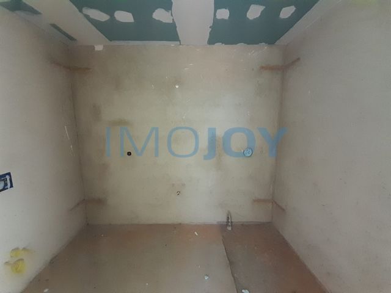
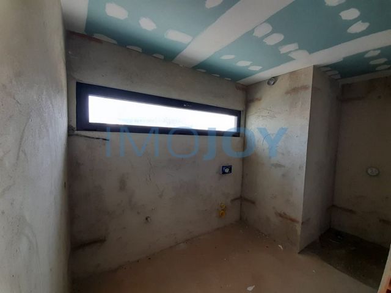
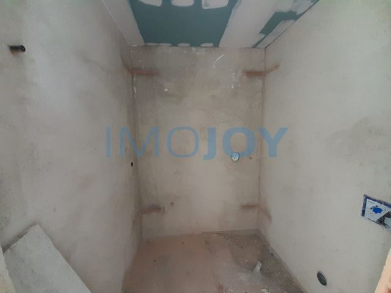
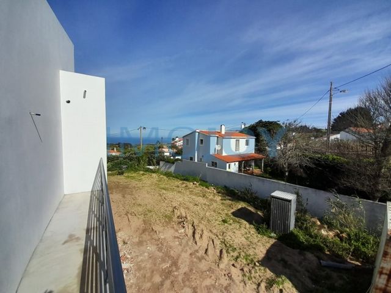
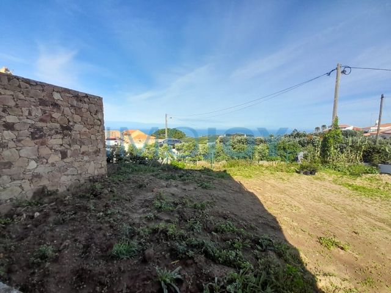
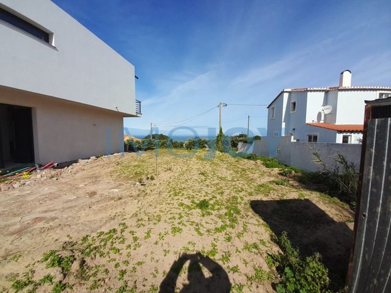
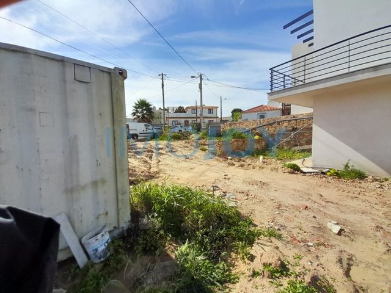
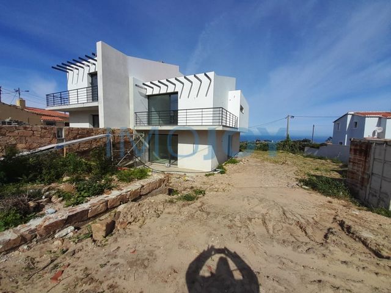
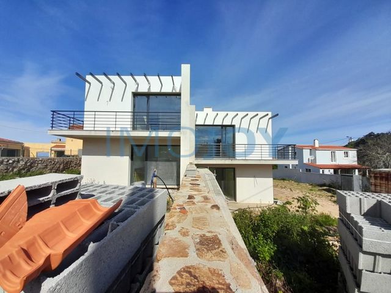
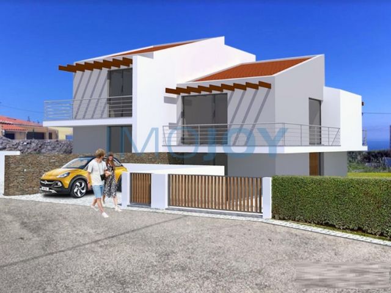
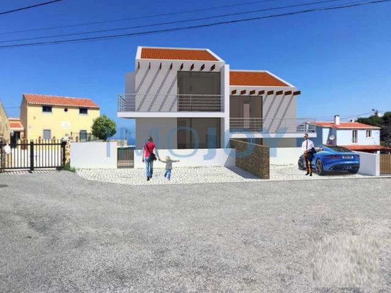
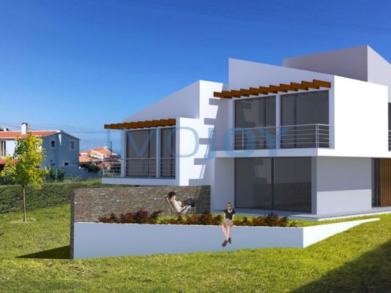
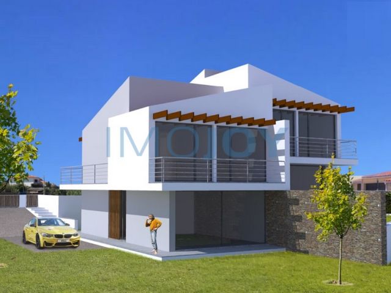
Ein Aufenthaltsraum - 26,40 m2
Eine voll ausgestattete Open-Space-Küche - 9,15 m2
Eine Waschküche - 7,50 m2
Eine Servicehalle - 1,70 m2
Ein komplettes Badezimmer - 2,30 m21. Stock bestehend aus:Ein Flur mit Schlafzimmern - 4,50 m2
Eine Suite - 16,15 m2, Badezimmer mit Duschwanne - 6,40 m2 und Zugang zu einem Balkon mit 8,45 m2
1 Schlafzimmer - 16,10 m2 mit Zugang zum L-förmigen Balkon, mit 12,45 m2
Ein Schlafzimmer - 12,05 m2 und Zugang zum Gemeinschaftsbalkon - 8,45 m2
Ein komplettes Badezimmer mit Duschwanne, um die Zimmer zu unterstützen - 5,60 m2Die Umgebung des Ortes ermöglicht es Ihnen, ein ruhiges Leben zu genießen, in der Nähe von kleinen Geschäften, Restaurants, 10 Minuten vom Strand Guincho, 5 Minuten von Malveira da Serra, nationalen und internationalen Schulen, einfachem Zugang zum Zentrum von Cascais, A5, Marginal usw. Buchen Sie jetzt Ihren Besuch.Funktionen:Sonnenkollektoren
Vorinstallation der Klimaanlage
Gepanzerte Tür
Thermolackierte Aluminiumrahmen in dunkelgrau, mit Thermoschnitt und Doppelverglasung
Automatisches Tor
Voll ausgestattete Küche
Garten
Frontansicht des Meeres, Blick auf Cabo da Roca
Energiekategorie: A
#ref:MORMJCJL015.2 Mehr anzeigen Weniger anzeigen Ausgezeichnete Doppelhaushälfte mit 3 Schlafzimmern im Bau, zeitgenössische Architektur in Azóia. Die Villa befindet sich auf einem Grundstück von 600 m2 mit Garten, Pergola-Garage, Terrasse für 3 Autos (2 vor dem Eingang des Hauses und 1 Seite). Die Lage ist Top, sowohl in der Ruhe des Ortes als auch in der frontalen Aussicht auf das Meer, neben Cabo da Roca, dem westlichsten Punkt Kontinentaleuropas, ist es Teil des Naturparks Sintra-Cascais, mit einem atemberaubenden Blick auf diese Klippe von 150 m2, die einer der markantesten Punkte der portugiesischen Küste ist. Die Sonneneinstrahlung der Villa ist fantastisch, Ost/West und die Kombination zwischen Meer und Berg ist perfekt.Die Villa ist wie folgt in 2 Etagen unterteilt:Erdgeschoss bestehend aus:Eine Eingangshalle und vertikale Erschließung - 14,30 m2
Ein Aufenthaltsraum - 26,40 m2
Eine voll ausgestattete Open-Space-Küche - 9,15 m2
Eine Waschküche - 7,50 m2
Eine Servicehalle - 1,70 m2
Ein komplettes Badezimmer - 2,30 m21. Stock bestehend aus:Ein Flur mit Schlafzimmern - 4,50 m2
Eine Suite - 16,15 m2, Badezimmer mit Duschwanne - 6,40 m2 und Zugang zu einem Balkon mit 8,45 m2
1 Schlafzimmer - 16,10 m2 mit Zugang zum L-förmigen Balkon, mit 12,45 m2
Ein Schlafzimmer - 12,05 m2 und Zugang zum Gemeinschaftsbalkon - 8,45 m2
Ein komplettes Badezimmer mit Duschwanne, um die Zimmer zu unterstützen - 5,60 m2Die Umgebung des Ortes ermöglicht es Ihnen, ein ruhiges Leben zu genießen, in der Nähe von kleinen Geschäften, Restaurants, 10 Minuten vom Strand Guincho, 5 Minuten von Malveira da Serra, nationalen und internationalen Schulen, einfachem Zugang zum Zentrum von Cascais, A5, Marginal usw. Buchen Sie jetzt Ihren Besuch.Funktionen:Sonnenkollektoren
Vorinstallation der Klimaanlage
Gepanzerte Tür
Thermolackierte Aluminiumrahmen in dunkelgrau, mit Thermoschnitt und Doppelverglasung
Automatisches Tor
Voll ausgestattete Küche
Garten
Frontansicht des Meeres, Blick auf Cabo da Roca
Energiekategorie: A
#ref:MORMJCJL015.2 Excelente casa adosada de 3 dormitorios en construcción, arquitectura contemporánea en Azóia. La villa se encuentra en una parcela de 600 m2 con jardín, pérgola garaje, patio para 3 coches (2 frente a la entrada de la casa y 1 lateral). La ubicación es Top, tanto en la tranquilidad del lugar como en la vista frontal del mar, junto al Cabo da Roca, el punto más occidental de Europa continental, forma parte del parque natural de Sintra-Cascais, con una vista impresionante de este acantilado de 150 m2, siendo uno de los puntos más llamativos de la Costa Portuguesa. La exposición al sol de la villa es fantástica, Este/Oeste y la combinación entre Mar y Montaña es perfecta.La villa se divide en 2 plantas de la siguiente manera:Planta baja que consta de:Un hall de entrada y circulación vertical - 14,30 m2
Una sala común - 26,40 m2
Una cocina abierta totalmente equipada - 9,15 m2
Un lavadero - 7,50 m2
Sala de Servicio A - 1,70 m2
Un baño completo - 2,30 m21ª Planta compuesta por:Un Salón de Dormitorios - 4,50 m2
Una Suite - 16,15 m2, baño con plato de ducha - 6,40 m2 y acceso a un balcón con 8,45 m2
1 Dormitorio - 16,10 m2 con acceso a balcón en forma de L, con 12,45 m2
Un dormitorio - 12,05 m2 y acceso al balcón comunitario - 8,45 m2
Un baño completo con plato de ducha, para apoyar las habitaciones - 5,60 m2Los alrededores del lugar, permiten disfrutar de una vida tranquila, cerca de pequeños comercios, restaurantes, a 10 minutos de la playa de Guincho, a 5 minutos de Malveira da Serra, colegios nacionales e internacionales, fácil acceso al centro de Cascais, A5, Marginal, etc. Reserva ya tu visita.Funciones:Paneles solares
Pre - instalación de Aire Acondicionado
Puerta blindada
Marcos de aluminio termolacado en color gris oscuro, con corte térmico y doble acristalamiento
Puerta automática
Cocina totalmente equipada
Jardín
Vista frontal del mar, vista del Cabo da Roca
Categoría Energética: A
#ref:MORMJCJL015.2 Uitstekende halfvrijstaande woning met 3 slaapkamers in aanbouw, hedendaagse architectuur in Azóia. De villa ligt op een perceel van 600 m2 met tuin, pergola garage, patio voor 3 auto's (2 voor de ingang van het huis en 1 zijkant). De locatie is Top, zowel in de rust van de plaats als in het frontale uitzicht op de zee, naast Cabo da Roca, het meest westelijke punt van continentaal Europa, maakt het deel uit van het natuurpark Sintra-Cascais, met een adembenemend uitzicht op deze klif van 150 m2, een van de meest opvallende punten van de Portugese kust. De zonligging van de villa is fantastisch, Oost/West en de combinatie tussen zee en bergen is perfect.De villa is als volgt verdeeld in 2 verdiepingen:Begane grond bestaande uit:Een inkomhal en verticale circulatie - 14,30 m2
Een gemeenschappelijke ruimte - 26,40 m2
Een volledig uitgeruste open keuken - 9,15 m2
Een wasruimte - 7,50 m2
Een servicehal - 1,70 m2
Een complete badkamer - 2,30 m21e Verdieping bestaande uit:Een hal met slaapkamers - 4,50 m2
Een suite - 16,15 m2, badkamer met douchebak - 6,40 m2 en toegang tot een balkon met 8,45 m2
1 slaapkamer - 16,10 m2 met toegang tot L-vormig balkon, met 12,45 m2
Een slaapkamer - 12,05 m2 en toegang tot gemeenschappelijk balkon - 8,45 m2
Een complete badkamer met douchebak, ter ondersteuning van de kamers - 5,60 m2De omgeving van de plaats, kunt u genieten van een rustig leven, dicht bij kleine winkels, restaurants, op 10 minuten van het strand van Guincho, op 5 minuten van Malveira da Serra, nationale en internationale scholen, gemakkelijke toegang tot het centrum van Cascais, A5, Marginal, enz. Boek nu je bezoek.Functies:Zonnepanelen
Pre-installatie van airconditioner
Gepantserde deur
Thermisch gelakte aluminium kozijnen in donkergrijs, met thermische snede en dubbele beglazing
Automatische poort
Volledig ingerichte keuken
Tuin
Vooraanzicht van de zee, uitzicht op Cabo da Roca
Energie Categorie: A
#ref:MORMJCJL015.2 Excelente Moradia T3 geminada em fase de construção, arquitetura contemporânea na Azóia. A moradia está inserida num lote de 600 m2 com Jardim, Garagem em pérgula, Logradouro para 3 viaturas (2 em frente a entrada da casa e 1 lateral). A localização é Top, tanto na tranquilidade do local como na vista frontal de Mar, junto ao Cabo da Roca, o ponto mais Ocidental da Europa Continental, insere-se no parque natural Sintra-Cascais, com uma vista deslumbrante desta arriba de 150 m2, sendo um dos pontos mais marcantes da Costa Portuguesa. A exposição solar da moradia é fantástica, Nascente/Poente e a combinação entre Mar e Serra é perfeita.A Moradia divide-se em 2 pisos da seguinte forma:R/C composto por:Um Hall de entrada e circulação vertical - 14,30 m2
Uma Sala comum - 26,40 m2
Uma Cozinha Open Space totalmente equipada - 9,15 m2
Uma Lavandaria - 7,50 m2
Um Hall de serviço - 1,70 m2
Uma Casa banho completa - 2,30 m21º Andar composto por:Um Hall dos quartos - 4,50 m2
Uma Suite - 16,15 m2, Wc com base de duche - 6,40 m2 e acesso a uma varanda com 8,45 m2
1 Quarto - 16,10 m2 com acesso a varanda em L, com 12,45 m2
Um Quarto - 12,05 m2 e acesso a varanda comum - 8,45 m2
Uma Casa banho completa com base de Duche, de apoio aos quartos - 5,60 m2A envolvência do local, permite desfrutar de uma vida tranquila, perto de pequeno comércio, restaurantes, a 10 minutos da praia do Guincho, a 5 minutos da Malveira da Serra, Escolas nacionais e Internacionais, fácil acesso ao centro de Cascais, A5, Marginal, etc. Marque já a sua visita.Características:Painéis solares
Pré - instalação de Ar condicionado
Porta Blindada
Caixilharia em alumínio termo-lacado a cinza escuro, com corte térmico e vidro duplo
Portão automático
Cozinha totalmente Equipada
Jardim
Vista frontal de mar, vista Cabo da Roca
Categoria Energética: A
#ref:MORMJCJL015.2 3 , . 600 2 , , , 3 (2 1 ). , , , --, , -, 150 2, . , / , . 2 : , : - 14,30 2
- 26,40 2
- 9,15 2
- 7,50 2
- 1,70 2
- 2,30 21- , : - 4,50 2
One Suite - 16,15 2, - 6,40 2 8,45 2
1 - 16.10 2 L- , 12.45 2
- 12,05 2 - 8,45 2
, - 5,60 2 , , , , 10 , 5 --, , , A5, . . .:
-
, --
: A
#ref:MORMJCJL015.2 Excellent 3 bedroom semi-detached house under construction, contemporary architecture in Azóia. The villa is set in a plot of 600 m2 with garden, pergola garage, patio for 3 cars (2 in front of the entrance of the house and 1 side). The location is Top, both in the tranquillity of the place and in the frontal view of the sea, next to Cabo da Roca, the westernmost point of Continental Europe, it is part of the Sintra-Cascais natural park, with a breathtaking view of this cliff of 150 m2, being one of the most striking points of the Portuguese Coast. The sun exposure of the villa is fantastic, East/West and the combination between Sea and Mountain is perfect.The villa is divided into 2 floors as follows:Ground floor consisting of:One entrance hall and vertical circulation - 14.30 m2
One common room - 26.40 m2
A fully equipped Open Space Kitchen - 9.15 m2
A Laundry Room - 7.50 m2
A Service Hall - 1.70 m2
A full bathroom - 2.30 m21st Floor consisting of:A Hall of Bedrooms - 4.50 m2
One Suite - 16.15 m2, bathroom with shower base - 6.40 m2 and access to a balcony with 8.45 m2
1 Bedroom - 16.10 m2 with access to L-shaped balcony, with 12.45 m2
One Bedroom - 12.05 m2 and access to communal balcony - 8.45 m2
A full bathroom with shower tray, to support the rooms - 5.60 m2The surroundings of the place, allow you to enjoy a quiet life, close to small shops, restaurants, 10 minutes from Guincho beach, 5 minutes from Malveira da Serra, national and international schools, easy access to the centre of Cascais, A5, Marginal, etc. Book your visit now.Features:Solar Panels
Pre - installation of Air Conditioner
Armored Door
Thermo-lacquered aluminium frames in dark grey, with thermal cut and double glazing
Automatic Gate
Fully Equipped Kitchen
Garden
Front view of the sea, Cabo da Roca view
Energy Rating: A
#ref:MORMJCJL015.2 Excellente maison jumelée de 3 chambres en construction, architecture contemporaine à Azóia. La villa est située sur un terrain de 600 m2 avec jardin, garage pergola, patio pour 3 voitures (2 devant l'entrée de la maison et 1 côté). L'emplacement est top, à la fois dans la tranquillité de l'endroit et dans la vue frontale sur la mer, à côté de Cabo da Roca, le point le plus occidental de l'Europe continentale, il fait partie du parc naturel de Sintra-Cascais, avec une vue imprenable sur cette falaise de 150 m2, étant l'un des points les plus frappants de la côte portugaise. L'exposition au soleil de la villa est fantastique, Est/Ouest et la combinaison entre Mer et Montagne est parfaite.La villa est divisée en 2 étages comme suit :Rez-de-chaussée composé de :Un hall d'entrée et circulation verticale - 14,30 m2
Une salle commune - 26,40 m2
Une cuisine ouverte entièrement équipée - 9,15 m2
Une buanderie - 7,50 m2
Un hall de service - 1,70 m2
Une salle de bain complète - 2,30 m21er étage composé de :Un Hall de Chambres - 4.50 m2
Une Suite - 16,15 m2, salle de bain avec base de douche - 6,40 m2 et accès à un balcon de 8,45 m2
1 chambre - 16,10 m2 avec accès au balcon en forme de L, avec 12,45 m2
Une chambre - 12,05 m2 et accès au balcon commun - 8,45 m2
Une salle de bain complète avec receveur de douche, pour soutenir les chambres - 5,60 m2Les environs de l'endroit, vous permettent de profiter d'une vie tranquille, à proximité des petits commerces, des restaurants, à 10 minutes de la plage de Guincho, à 5 minutes de Malveira da Serra, des écoles nationales et internationales, d'un accès facile au centre de Cascais, A5, Marginal, etc. Réservez votre visite dès maintenant.Fonctionnalités:Panneaux solaires
Pré-installation du climatiseur
Porte blindée
Huisseries en aluminium thermolaqué gris foncé, avec coupe thermique et double vitrage
Portail automatique
Cuisine entièrement équipée
Jardin
Vue de face sur la mer, vue sur Cabo da Roca
Performance Énergétique: A
#ref:MORMJCJL015.2 Excellent 3 bedroom semi-detached house under construction, contemporary architecture in Azóia. The villa is set in a plot of 600 m2 with garden, pergola garage, patio for 3 cars (2 in front of the entrance of the house and 1 side). The location is Top, both in the tranquillity of the place and in the frontal view of the sea, next to Cabo da Roca, the westernmost point of Continental Europe, it is part of the Sintra-Cascais natural park, with a breathtaking view of this cliff of 150 m2, being one of the most striking points of the Portuguese Coast. The sun exposure of the villa is fantastic, East/West and the combination between Sea and Mountain is perfect.The villa is divided into 2 floors as follows:Ground floor consisting of:One entrance hall and vertical circulation - 14.30 m2
One common room - 26.40 m2
A fully equipped Open Space Kitchen - 9.15 m2
A Laundry Room - 7.50 m2
A Service Hall - 1.70 m2
A full bathroom - 2.30 m21st Floor consisting of:A Hall of Bedrooms - 4.50 m2
One Suite - 16.15 m2, bathroom with shower base - 6.40 m2 and access to a balcony with 8.45 m2
1 Bedroom - 16.10 m2 with access to L-shaped balcony, with 12.45 m2
One Bedroom - 12.05 m2 and access to communal balcony - 8.45 m2
A full bathroom with shower tray, to support the rooms - 5.60 m2The surroundings of the place, allow you to enjoy a quiet life, close to small shops, restaurants, 10 minutes from Guincho beach, 5 minutes from Malveira da Serra, national and international schools, easy access to the centre of Cascais, A5, Marginal, etc. Book your visit now.Features:Solar Panels
Pre - installation of Air Conditioner
Armored Door
Thermo-lacquered aluminium frames in dark grey, with thermal cut and double glazing
Automatic Gate
Fully Equipped Kitchen
Garden
Front view of the sea, Cabo da Roca view
Energy Rating: A
#ref:MORMJCJL015.2