1.200.000 EUR
DIE BILDER WERDEN GELADEN…
Häuser & Einzelhäuser (Zum Verkauf)
Aktenzeichen:
RHRY-T300
/ cas_4469
Aktenzeichen:
RHRY-T300
Land:
PT
Region:
Setúbal
Stadt:
Palmela
Kategorie:
Wohnsitze
Anzeigentyp:
Zum Verkauf
Immobilientyp:
Häuser & Einzelhäuser
Größe der Immobilie :
587 m²
Größe des Grundstücks:
1.236 m²
Schlafzimmer:
4
Badezimmer:
4
Garagen:
1
Alarm:
Ja
Kamin:
Ja
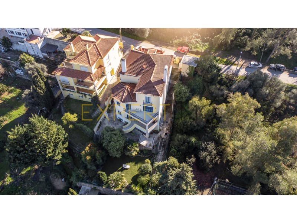
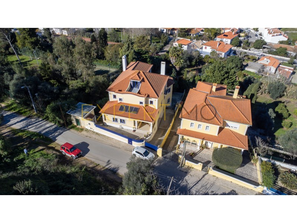
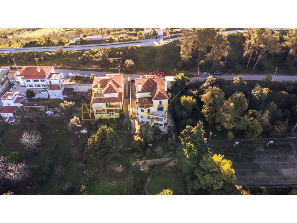
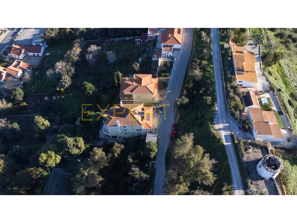
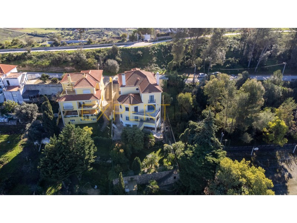
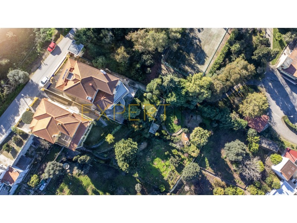
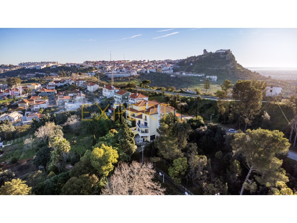
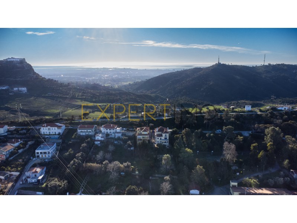
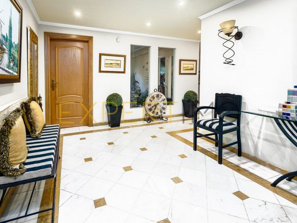
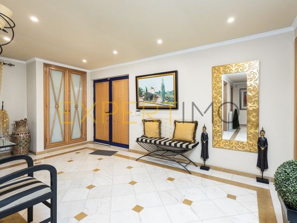
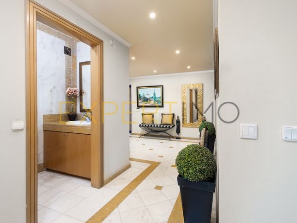
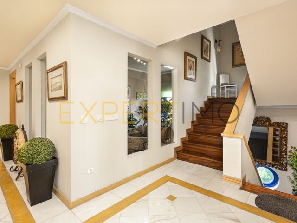
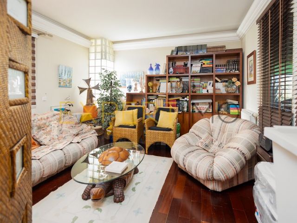
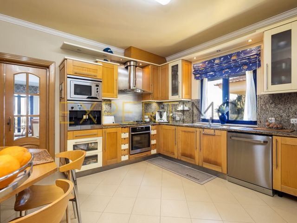
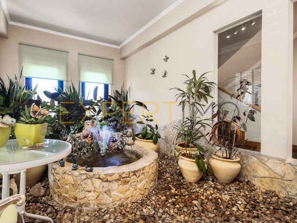
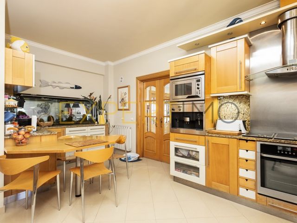
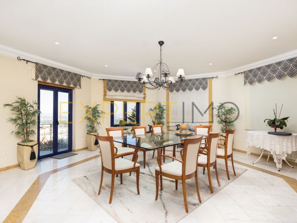
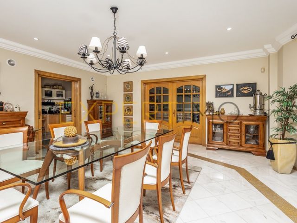
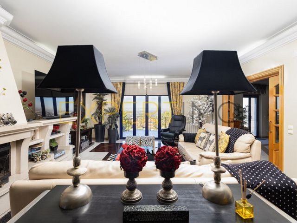
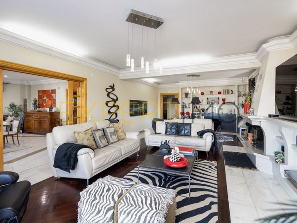
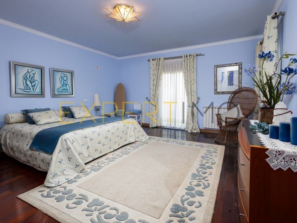
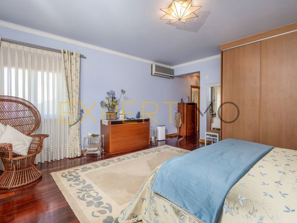
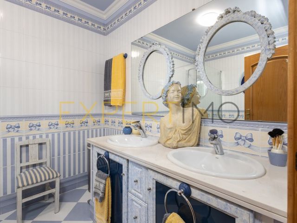
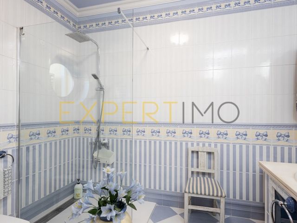
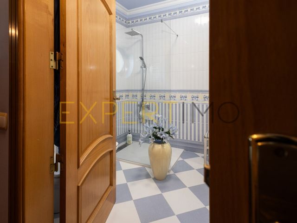
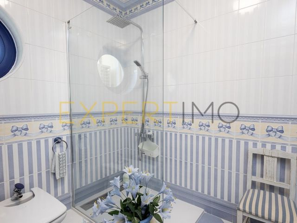
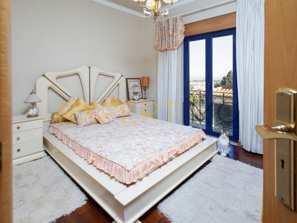
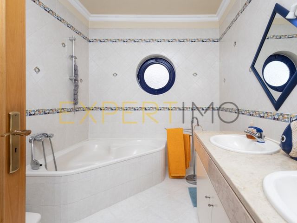
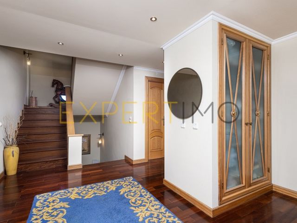
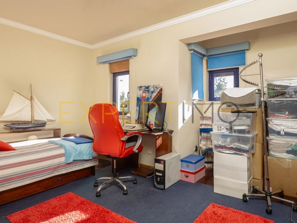
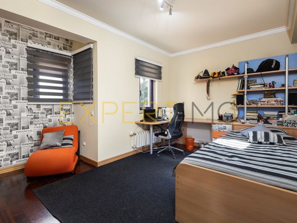
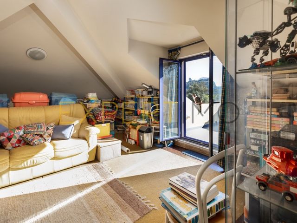
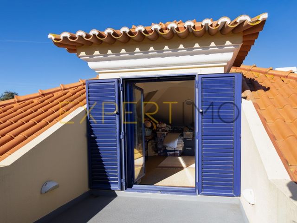
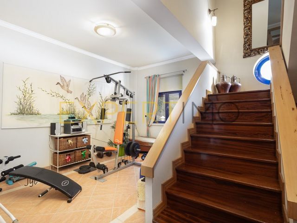
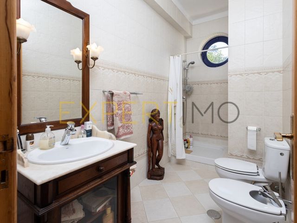
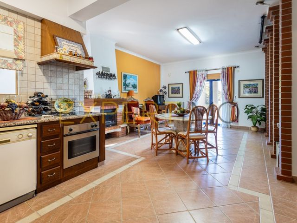
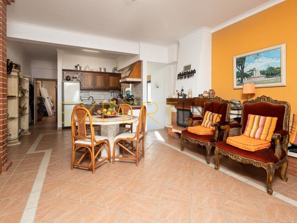
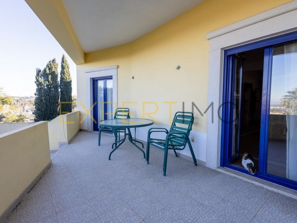
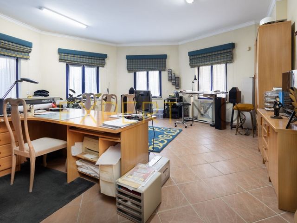
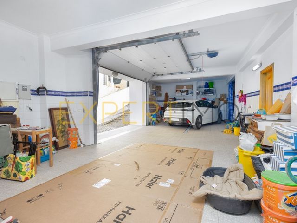
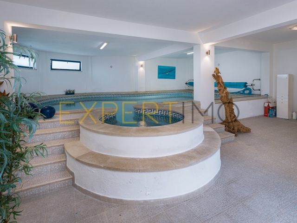
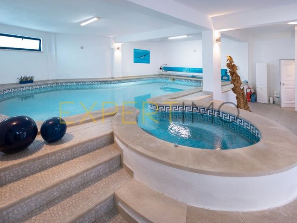
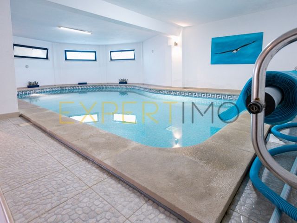
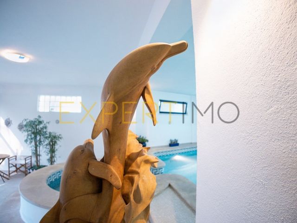
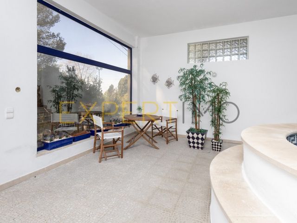
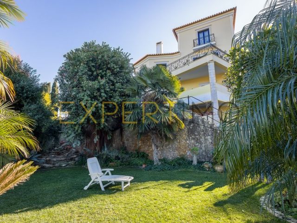
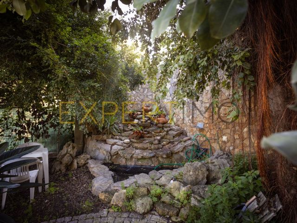
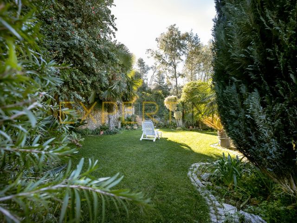
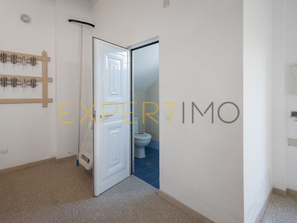
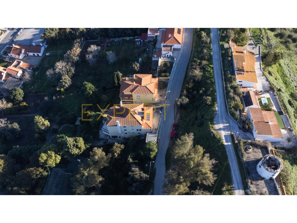
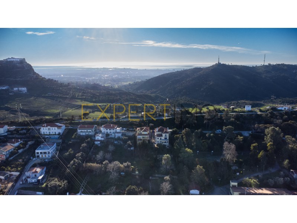
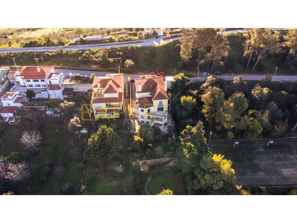
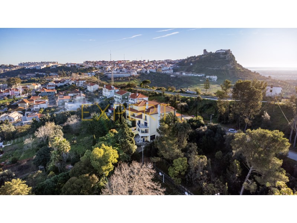
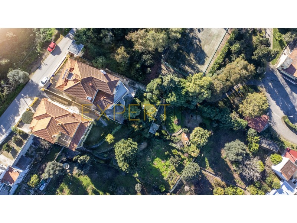
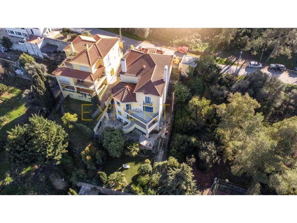
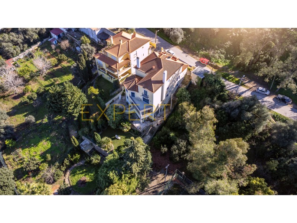
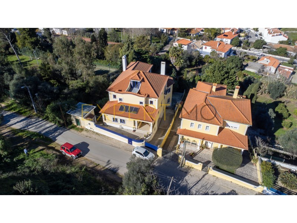
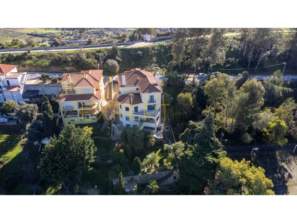
Energy Rating: A+
#ref:CAS_4469 Mehr anzeigen Weniger anzeigen Differentiated villa, built on a plot of 1236 m², with top materials and great attention to detail to provide maximum comfort. The villa is situated in the secular village of Palmela, on the slope of Serra do Louro, with an incredible panoramic view over Lisbon. Although within the urban perimeter of Palmela, it borders the Arrábida Natural Park, which gives it unsurpassed peace and comfort. The town - county town - has schools, tax offices, town hall, registry offices and notaries, public transport, supermarkets, pharmacies and a college - St. Peter's International School about 3 km away. Access to Lisbon, a city located about 40 km away, is via the A2 motorway in about 30 minutes. Alternatively, there are public transports (train and/or road) whose access to the city centre is about 1 hour. House spread over three floors and attic, with rigorous study and full use of the slope, so that each floor has access to the outside. On the main floor, we find a spacious dining room with 40m², lounge with 50m² with fireplace, and access to the terrace with an excellent landscape view. Fully equipped kitchen with 18 m², W. C., hall with 25 m², winter garden with 20 m² and office with 25 m² (these last compartments are easily transformed into 2 bedrooms and 1 bathroom for people with reduced mobility). On the ground floor master suite with dressing room (50 m²), hall (15 m²) with access to three bedrooms (15 m² each), full bathroom with 10 m². The downstairs consists of lounge with fireplace and kitchenette (50 m²), office (40 m²), W.C., boiler house and garage with 100 m². On the -2 floor, we have a heated indoor pool, gym, jacuzzi with 100 m². Attic fully used, with small terrace and views of the castle of Palmela and its historic area. Total construction area approximately 700 m². The property also includes a beautiful garden with a water catchment borehole, automatic irrigation, reading area with a fountain, games area and a small vegetable garden. The building has an anti-seismic structure, central heating by heat pump, surround sound, alarm, video intercom and all urban infrastructures, highlighting fibre optic internet access.
Energy Rating: A+
#ref:CAS_4469 Villa diferenciada, construida sobre una parcela de 1236 m², con materiales de primera calidad y gran atención al detalle para proporcionar el máximo confort. La villa está situada en el pueblo secular de Palmela, en la ladera de Serra do Louro, con una increíble vista panorámica de Lisboa. Aunque dentro del perímetro urbano de Palmela, limita con el Parque Natural de Arrábida, lo que le confiere una tranquilidad y un confort insuperables. La ciudad, sede del condado, tiene escuelas, oficinas de impuestos, ayuntamiento, oficinas de registro y notarios, transporte público, supermercados, farmacias y un colegio, St. Peter's International School, a unos 3 km de distancia. El acceso a Lisboa, ciudad situada a unos 40 km, se realiza a través de la autopista A2 en unos 30 minutos. Alternativamente, hay transportes públicos (tren y/o carretera) cuyo acceso al centro de la ciudad es de aproximadamente 1 hora. Casa distribuida en tres plantas y buhardilla, con riguroso estudio y aprovechamiento integral del desnivel, de manera que cada planta tiene acceso al exterior. En la planta principal, encontramos un amplio comedor con 40m², salón con 50m² con chimenea, y acceso a la terraza con una excelente vista al paisaje. Cocina totalmente equipada con 18 m², W. C., recibidor con 25 m², jardín de invierno con 20 m² y despacho con 25 m² (estos últimos compartimentos se transforman fácilmente en 2 dormitorios y 1 baño para personas con movilidad reducida). En la primera planta master suite con vestidor (50 m²), recibidor (15 m²) con acceso a tres dormitorios (15 m² cada uno), baño completo con 10 m². La planta baja consta de salón con chimenea y cocina americana (50 m²), oficina (40 m²), W.C., sala de calderas y garaje con 100 m². En la planta -2, tenemos una piscina cubierta climatizada, gimnasio, jacuzzi con 100 m². Buhardilla totalmente aprovechada, con pequeña terraza y vistas al castillo de Palmela y su zona histórica. Área total de construcción aproximada 700 m². La propiedad también incluye un hermoso jardín con un pozo de captación de agua, riego automático, área de lectura con una fuente, área de juegos y un pequeño huerto. El edificio cuenta con estructura antisísmica, calefacción central por bomba de calor, sonido envolvente, alarma, videoportero y todas las infraestructuras urbanas, destacando el acceso a internet por fibra óptica.
Categoría Energética: A+
#ref:CAS_4469 Villa différenciée, construite sur un terrain de 1236 m², avec des matériaux de pointe et une grande attention aux détails pour offrir un maximum de confort. La villa est située dans le village séculaire de Palmela, sur le versant de la Serra do Louro, avec une vue panoramique incroyable sur Lisbonne. Bien que situé dans le périmètre urbain de Palmela, il borde le parc naturel d'Arrábida, ce qui lui confère une paix et un confort inégalés. La ville - siège du comté - dispose d'écoles, de bureaux des impôts, de la mairie, des bureaux d'enregistrement et des notaires, des transports en commun, des supermarchés, des pharmacies et d'un collège - St. Peter's International School à environ 3 km. L'accès à Lisbonne, une ville située à environ 40 km, se fait par l'autoroute A2 en 30 minutes environ. Alternativement, il existe des transports en commun (train et/ou route) dont l'accès au centre-ville est d'environ 1 heure. Maison répartie sur trois étages et grenier, avec une étude rigoureuse et une utilisation complète de la pente, de sorte que chaque étage a accès à l'extérieur. Au rez-de-chaussée, nous trouvons une salle à manger spacieuse de 40m², un salon de 50m² avec cheminée, et un accès à la terrasse avec une excellente vue sur le paysage. Cuisine entièrement équipée de 18 m², W. C., hall d'entrée de 25 m², jardin d'hiver de 20 m² et bureau de 25 m² (ces derniers compartiments se transforment facilement en 2 chambres et 1 salle de bain pour les personnes à mobilité réduite). Au premier étage, suite parentale avec dressing (50 m²), hall (15 m²) avec accès à trois chambres (15 m² chacune), salle de bain complète de 10 m². Le rez-de-chaussée se compose d'un salon avec cheminée et kitchenette (50 m²), bureau (40 m²), W.C., chaufferie et garage de 100 m². Au -2 étage, nous disposons d'une piscine intérieure chauffée, d'une salle de sport, d'un jacuzzi de 100 m². Grenier entièrement utilisé, avec petite terrasse et vue sur le château de Palmela et son quartier historique. Surface totale de construction d'environ 700 m². La propriété comprend également un beau jardin avec un forage de captage d'eau, une irrigation automatique, un coin lecture avec une fontaine, une aire de jeux et un petit potager. Le bâtiment dispose d'une structure antisismique, d'un chauffage central par pompe à chaleur, d'un son surround, d'une alarme, d'un interphone vidéo et de toutes les infrastructures urbaines, mettant en évidence l'accès à Internet par fibre optique.
Performance Énergétique: A+
#ref:CAS_4469 Differentiated villa, built on a plot of 1236 m², with top materials and great attention to detail to provide maximum comfort. The villa is situated in the secular village of Palmela, on the slope of Serra do Louro, with an incredible panoramic view over Lisbon. Although within the urban perimeter of Palmela, it borders the Arrábida Natural Park, which gives it unsurpassed peace and comfort. The town - county town - has schools, tax offices, town hall, registry offices and notaries, public transport, supermarkets, pharmacies and a college - St. Peter's International School about 3 km away. Access to Lisbon, a city located about 40 km away, is via the A2 motorway in about 30 minutes. Alternatively, there are public transports (train and/or road) whose access to the city centre is about 1 hour. House spread over three floors and attic, with rigorous study and full use of the slope, so that each floor has access to the outside. On the main floor, we find a spacious dining room with 40m², lounge with 50m² with fireplace, and access to the terrace with an excellent landscape view. Fully equipped kitchen with 18 m², W. C., hall with 25 m², winter garden with 20 m² and office with 25 m² (these last compartments are easily transformed into 2 bedrooms and 1 bathroom for people with reduced mobility). On the ground floor master suite with dressing room (50 m²), hall (15 m²) with access to three bedrooms (15 m² each), full bathroom with 10 m². The downstairs consists of lounge with fireplace and kitchenette (50 m²), office (40 m²), W.C., boiler house and garage with 100 m². On the -2 floor, we have a heated indoor pool, gym, jacuzzi with 100 m². Attic fully used, with small terrace and views of the castle of Palmela and its historic area. Total construction area approximately 700 m². The property also includes a beautiful garden with a water catchment borehole, automatic irrigation, reading area with a fountain, games area and a small vegetable garden. The building has an anti-seismic structure, central heating by heat pump, surround sound, alarm, video intercom and all urban infrastructures, highlighting fibre optic internet access.
Energy Rating: A+
#ref:CAS_4469 Differentiated villa, built on a plot of 1236 m², with top materials and great attention to detail to provide maximum comfort. The villa is situated in the secular village of Palmela, on the slope of Serra do Louro, with an incredible panoramic view over Lisbon. Although within the urban perimeter of Palmela, it borders the Arrábida Natural Park, which gives it unsurpassed peace and comfort. The town - county town - has schools, tax offices, town hall, registry offices and notaries, public transport, supermarkets, pharmacies and a college - St. Peter's International School about 3 km away. Access to Lisbon, a city located about 40 km away, is via the A2 motorway in about 30 minutes. Alternatively, there are public transports (train and/or road) whose access to the city centre is about 1 hour. House spread over three floors and attic, with rigorous study and full use of the slope, so that each floor has access to the outside. On the main floor, we find a spacious dining room with 40m², lounge with 50m² with fireplace, and access to the terrace with an excellent landscape view. Fully equipped kitchen with 18 m², W. C., hall with 25 m², winter garden with 20 m² and office with 25 m² (these last compartments are easily transformed into 2 bedrooms and 1 bathroom for people with reduced mobility). On the ground floor master suite with dressing room (50 m²), hall (15 m²) with access to three bedrooms (15 m² each), full bathroom with 10 m². The downstairs consists of lounge with fireplace and kitchenette (50 m²), office (40 m²), W.C., boiler house and garage with 100 m². On the -2 floor, we have a heated indoor pool, gym, jacuzzi with 100 m². Attic fully used, with small terrace and views of the castle of Palmela and its historic area. Total construction area approximately 700 m². The property also includes a beautiful garden with a water catchment borehole, automatic irrigation, reading area with a fountain, games area and a small vegetable garden. The building has an anti-seismic structure, central heating by heat pump, surround sound, alarm, video intercom and all urban infrastructures, highlighting fibre optic internet access.
Energy Rating: A+
#ref:CAS_4469 Moradia diferenciada, construída num terreno de 1236 m², com materiais de topo e grande atenção aos detalhes para proporcionar o máximo conforto. A moradia está situada na secular Vila de Palmela, no declive da Serra do Louro, com uma incrível vista panorâmica sobre Lisboa. Embora dentro do perímetro urbano de Palmela, é fronteira ao Parque Natural da Arrábida, o que lhe confere uma paz e conforto insuperável. A localidade -sede de concelho- dispõe de escolas, serviços de finanças, câmara municipal, conservatórias e notários, transportes públicos, supermercados, farmácias e um colégio - St. Peter´s International School a cerca de 3 km. O acesso a Lisboa, cidade que se localiza a cerca de 40 Km, é efetuado através da autoestrada A2 em cerca de 30 minutos. Alternativamente existem transportes públicos (comboio e/ou rodoviário) cujo acesso ao centro da referida cidade é de cerca de 1 hora. Moradia distribuída por três pisos e sótão, com estudo rigoroso e aproveitamento total do declive, de forma a que cada piso tenha acesso ao exterior. No piso principal, encontramos uma espaçosa sala de jantar com 40m², salão com 50m² com recuperador de calor, e acesso ao terraço com uma excelente vista paisagística. Cozinha totalmente equipada com 18 m², W. C., hall com 25 m², jardim de inverno com 20 m² e escritório com 25 m² (estes últimos compartimentos são facilmente transformados em 2 quartos e 1 casa de banho para pessoas de mobilidade reduzida). No primeiro andar master suite com closet (50 m²), hall (15 m²) com acesso a três quartos (15 m² cada), W.C completa com 10 m². O piso de baixo é constituído por salão com lareira e kitchenette (50 m²), escritório (40 m²), W.C., casa da caldeira e garagem com 100 m². No piso -2, temos piscina interior aquecida, ginásio, jacuzzi com 100 m². Sótão totalmente aproveitado, com pequeno terraço e vista para o castelo de Palmela e sua zona histórica. Área total de construção aproximadamente 700 m². A propriedade também inclui um belo jardim com furo de captação de água, rega automática, zona de leitura com uma fonte, zona de jogos e uma pequena horta. O edifício dispõe de uma estrutura antissísmica, aquecimento central por bomba de calor, som ambiente, alarme, videoporteiro e todas as infraestruturas urbanísticas, destacando-se acesso à internet por fibra ótica.
Categoria Energética: A+
#ref:CAS_4469 Differentiated villa, built on a plot of 1236 m², with top materials and great attention to detail to provide maximum comfort. The villa is situated in the secular village of Palmela, on the slope of Serra do Louro, with an incredible panoramic view over Lisbon. Although within the urban perimeter of Palmela, it borders the Arrábida Natural Park, which gives it unsurpassed peace and comfort. The town - county town - has schools, tax offices, town hall, registry offices and notaries, public transport, supermarkets, pharmacies and a college - St. Peter's International School about 3 km away. Access to Lisbon, a city located about 40 km away, is via the A2 motorway in about 30 minutes. Alternatively, there are public transports (train and/or road) whose access to the city centre is about 1 hour. House spread over three floors and attic, with rigorous study and full use of the slope, so that each floor has access to the outside. On the main floor, we find a spacious dining room with 40m², lounge with 50m² with fireplace, and access to the terrace with an excellent landscape view. Fully equipped kitchen with 18 m², W. C., hall with 25 m², winter garden with 20 m² and office with 25 m² (these last compartments are easily transformed into 2 bedrooms and 1 bathroom for people with reduced mobility). On the ground floor master suite with dressing room (50 m²), hall (15 m²) with access to three bedrooms (15 m² each), full bathroom with 10 m². The downstairs consists of lounge with fireplace and kitchenette (50 m²), office (40 m²), W.C., boiler house and garage with 100 m². On the -2 floor, we have a heated indoor pool, gym, jacuzzi with 100 m². Attic fully used, with small terrace and views of the castle of Palmela and its historic area. Total construction area approximately 700 m². The property also includes a beautiful garden with a water catchment borehole, automatic irrigation, reading area with a fountain, games area and a small vegetable garden. The building has an anti-seismic structure, central heating by heat pump, surround sound, alarm, video intercom and all urban infrastructures, highlighting fibre optic internet access.
Energy Rating: A+
#ref:CAS_4469 Differentiated villa, built on a plot of 1236 m², with top materials and great attention to detail to provide maximum comfort. The villa is situated in the secular village of Palmela, on the slope of Serra do Louro, with an incredible panoramic view over Lisbon. Although within the urban perimeter of Palmela, it borders the Arrábida Natural Park, which gives it unsurpassed peace and comfort. The town - county town - has schools, tax offices, town hall, registry offices and notaries, public transport, supermarkets, pharmacies and a college - St. Peter's International School about 3 km away. Access to Lisbon, a city located about 40 km away, is via the A2 motorway in about 30 minutes. Alternatively, there are public transports (train and/or road) whose access to the city centre is about 1 hour. House spread over three floors and attic, with rigorous study and full use of the slope, so that each floor has access to the outside. On the main floor, we find a spacious dining room with 40m², lounge with 50m² with fireplace, and access to the terrace with an excellent landscape view. Fully equipped kitchen with 18 m², W. C., hall with 25 m², winter garden with 20 m² and office with 25 m² (these last compartments are easily transformed into 2 bedrooms and 1 bathroom for people with reduced mobility). On the ground floor master suite with dressing room (50 m²), hall (15 m²) with access to three bedrooms (15 m² each), full bathroom with 10 m². The downstairs consists of lounge with fireplace and kitchenette (50 m²), office (40 m²), W.C., boiler house and garage with 100 m². On the -2 floor, we have a heated indoor pool, gym, jacuzzi with 100 m². Attic fully used, with small terrace and views of the castle of Palmela and its historic area. Total construction area approximately 700 m². The property also includes a beautiful garden with a water catchment borehole, automatic irrigation, reading area with a fountain, games area and a small vegetable garden. The building has an anti-seismic structure, central heating by heat pump, surround sound, alarm, video intercom and all urban infrastructures, highlighting fibre optic internet access.
Energy Rating: A+
#ref:CAS_4469