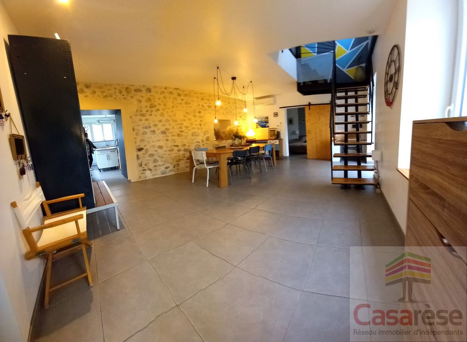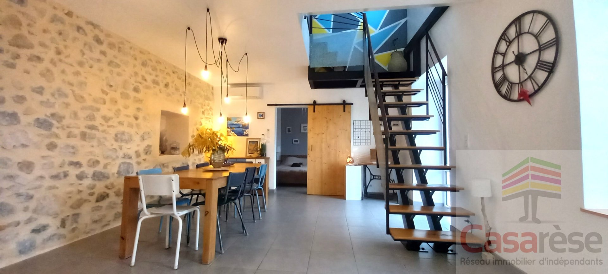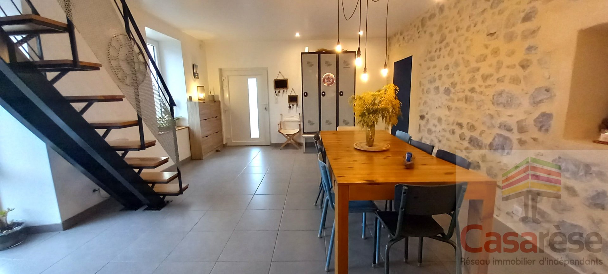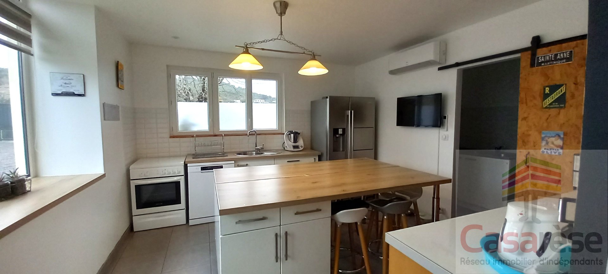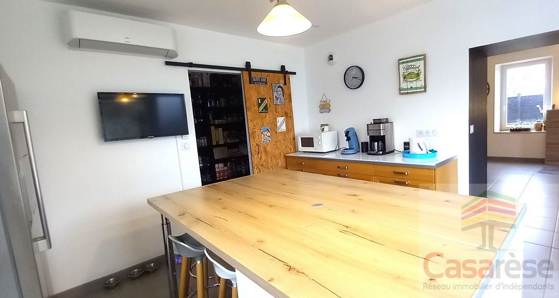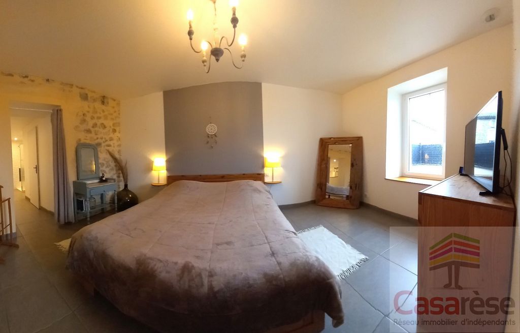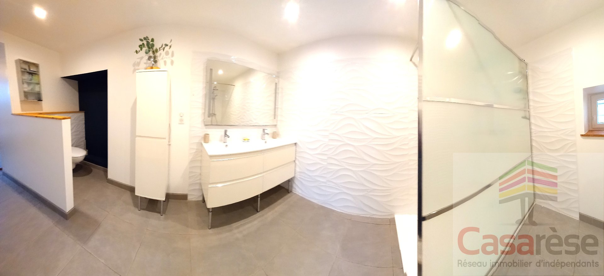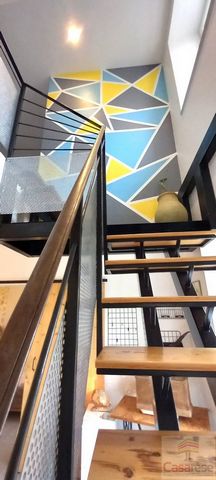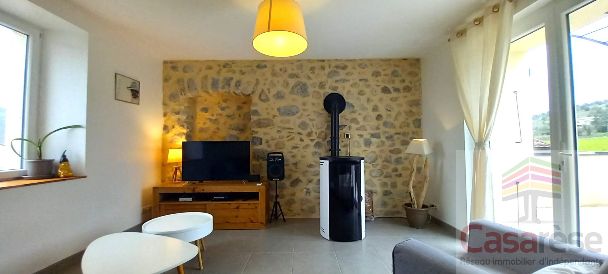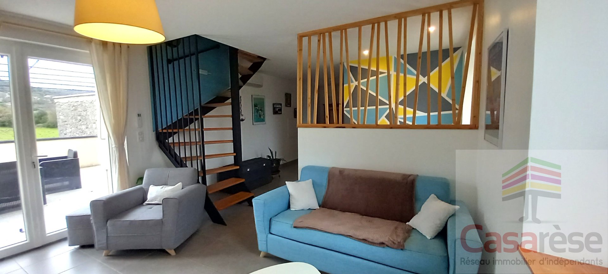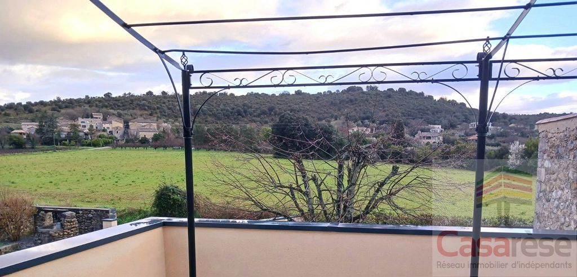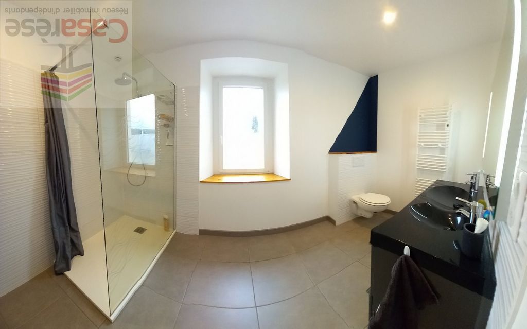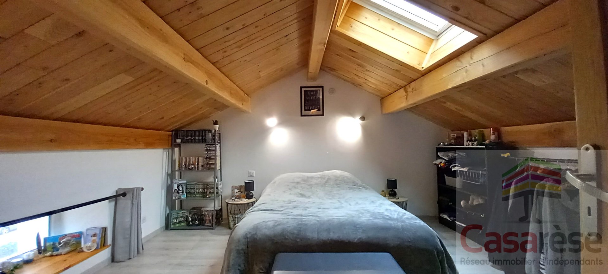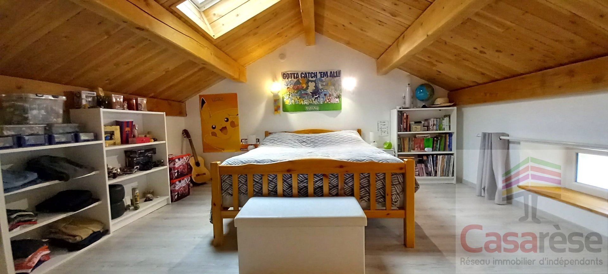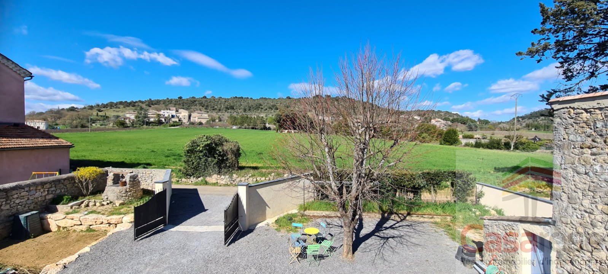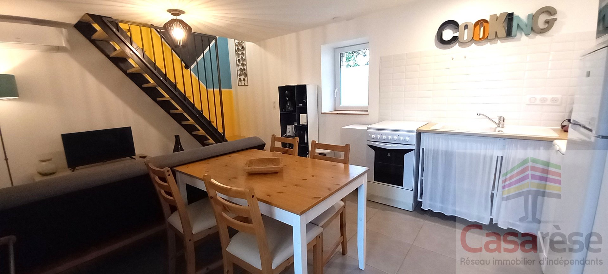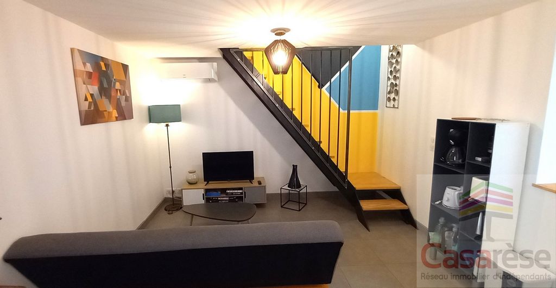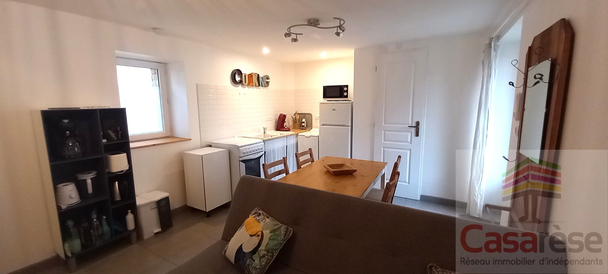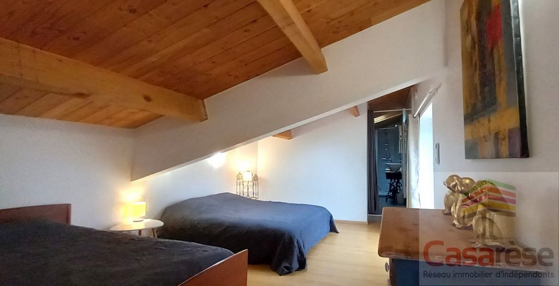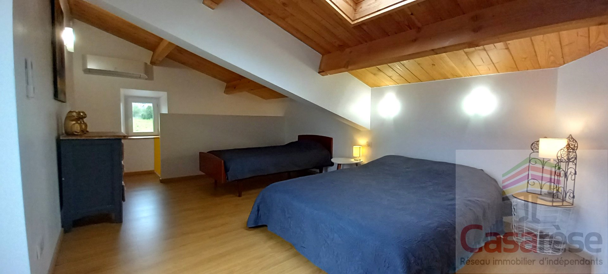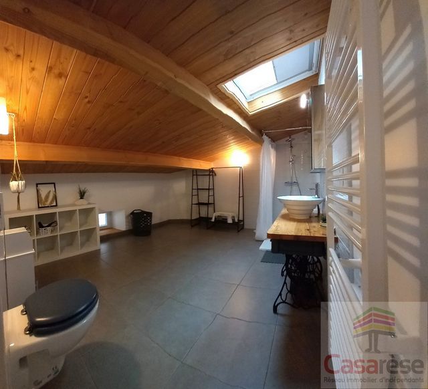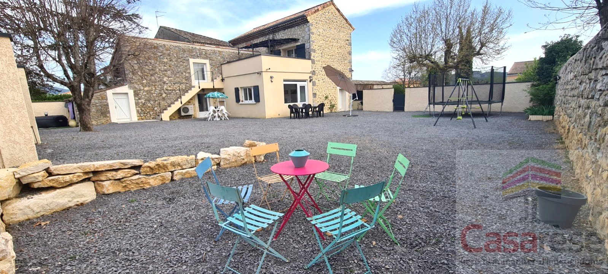339.000 EUR
DIE BILDER WERDEN GELADEN…
Häuser & einzelhäuser zum Verkauf in Vallon-Pont-d'Arc
339.000 EUR
Häuser & Einzelhäuser (Zum Verkauf)
Aktenzeichen:
POGU-T4879
/ 690049777
FOR SALE in Vallon Pont d'Arc (Ardèche, France) In the town of Vallon Pont d'Arc, known worldwide for the Chauvet cave and the Pont d'arc. Located 7 minutes from the city center and easy to access. I offer for sale, a very beautiful bourgeois stone house, with two distinct parts. One for the main house and the other currently used as a gîte, for a total of 160m² of living space and more than 190m² on the ground. This property is built on a plot of 753m². The lit was completely refurbished with quality materials and tastefully in 2020. The living area consists of a pleasant and bright living room of 27m² on the ground floor. From this we access the master suite, the kitchen and the staircase that leads to the first floor. In the master suite, we find a private bathroom, with walk-in shower, double sink unit, WC and dressing room. It offers a space of 22m². The kitchen is equipped, we find its central island, access to the outside and a room used as a laundry room / pantry (there is a second sink in this room). These two rooms have a total area of 21m². On the first floor, there is a living room with pellet stove and access to the terrace which has a beautiful open view and a staircase giving access to the garden. We reach the bathroom, with walk-in shower, double sink unit and WC, through a hallway of about 14m². This space leaves the possibility of creating additional storage. On the top floor is a landing leading to two additional bedrooms. (15 and 16m² on the ground) Large windows allow daylight to enter the building which makes it very bright. Each of the rooms has reversible air conditioning. The terrace will soon be covered. The second part of this magnificent building is currently used as a gîte. The owners have closed bookings on 23 August 2025, which will give you the option of using it as a home for a family member or renting it out year-round or seasonally. This could earn you additional income. On the ground floor, the 16m² living space is fully open. It includes a kitchen/dining area and a lounge area and a small storage room. We then go upstairs to discover the sleeping area of 18m² on the ground with access to the outside and the bathroom of 13m² on the ground. In this there is a walk-in shower, a vanity unit and a toilet. The land is fully fenced and can be used for a swimming pool. You can park 4 or more vehicles there. A well allows the vegetable garden and the rest of the garden to be watered year-round. You can use the shed to make the technical room of the pool or simply keep its current use as a storage of garden tools. Don't wait to come and visit this property. Casarèse - PAYET Laurent ... For more information about this property : ... (Item 690049777)
Mehr anzeigen
Weniger anzeigen
A VENDRE sur Vallon Pont d'Arc (07) Sur la commune de Vallon Pont d'Arc, mondialement connue pour la grotte Chauvet et le Pont d'arc. Située à 7min du centre-ville et facile d'accès. Je vous propose à la vente, une très belle maison bourgeoise en pierre, avec deux parties distinctes. L'une pour l'habitation principale et l'autre actuellement utilisée en gîte, pour un total habitable de 160m² et plus de 190m² au sol. Ce bien est érigé sur un terrain de 753m². Il a été entièrement refait à neuf avec des matériaux de qualité et avec goût en 2020. La partie habitation se compose, au rez-de-chaussée, d'un agréable et lumineux séjour de 27m². A partir de celui-ci, nous accédons à la suite parentale, à la cuisine et à l'escalier qui permet d'atteindre le premier étage. Dans la suite parentale, nous trouvons une salle d'eau privative, avec douche à l'italienne, meuble double vasque, WC et dressing. Elle offre un espace de 22m². La cuisine est équipée, nous y trouvons son îlot central, un accès à l'extérieur et une pièce servant de buanderie / cellier (il y a un second évier dans cette pièce). Ces deux pièces ont une superficie totale de 21m². Au premier étage, se trouve un salon avec poêle à granule et un accès à la terrasse qui dispose d'une belle vue dégagée et un escalier donnant accès au jardin. Nous parvenons à la salle d'eau, avec douche à l'italienne, meuble double vasque et WC, par un dégagement d'environ 14m². Cet espace laisse la possibilité de créer des rangements en plus. Au dernier étage se trouve un pallier desservant deux chambres supplémentaires. (15 et 16m² au sol) De grandes fenêtres permettent à la lumière du jour de pénétrer dans la bâtisse ce qui la rend très lumineuse. Chacune des pièces possèdent une clim réversible. La terrasse sera très prochainement couverte. La seconde partie de cette magnifique bâtisse est actuellement exploitée en tant que gîte. Les propriétaires ont fermé les réservations au 23 aout 2025, ce qui vous laissera la possibilité de l'utiliser comme habitation pour un membre de votre famille ou le mettre en location à l'année ou saisonnière. Cela pourrait vous rapporter un revenu additionnel. Au rez-de-chaussée, l'espace de vie de 16m² est entièrement ouvert. Il comprend un coin cuisine / salle à manger et un coin salon et un petit cagibi. Nous montons ensuite à l'étage pour y découvrir l'espace nuit de 18m² au sol avec accès à l'extérieur et la salle d'eau de 13m² au sol. Dans celle-ci se trouve une douche à l'italienne, un meuble vasque et des WC. Le terrain est entièrement clôturé et piscinable. Vous pouvez y garer 4 véhicules voire plus. Un puit permet d'arroser le potager et le reste du jardin à l'année. Vous pouvez vous servir de la remise pour y faire le local technique de la piscine ou tout simplement garder son emploi actuel de rangement d'outillage de jardin. N'attendez pas pour venir visiter ce bien. Laurent PAYET - Tél : ... agent commercial en immobilier (EI). Immatriculé au registre spécial des agents commerciaux. Ville du greffe : AUBENAS. RSAC N° 919 269 928 - Réseau Casarèse. Mandat N° 5439. D'autres biens sur www casarese com ! Les informations sur les risques auxquels ce bien est exposé sont disponibles sur le site Géorisques : ... Prix TTC et Honoraires à charge vendeur TTC. Prix moyens des énergies indexés sur les années 2021 2022 2023 (abonnement compris). Montant estimé des dépenses annuelles d'énergie pour un usage standard : entre 1 620 et 2 270 par an.
TE KOOP in Vallon Pont d'Arc (Ardèche, Frankrijk) In het plaatsje Vallon Pont d'Arc, wereldwijd bekend om de grot van Chauvet en de Pont d'arc. Gelegen op 7 minuten van het stadscentrum en gemakkelijk te bereiken. Ik bied te koop aan, een heel mooi burgerlijk stenen huis, met twee verschillende delen. Een voor het hoofdhuis en de andere momenteel in gebruik als gîte, voor een totaal van 160m² woonoppervlak en meer dan 190m² op de grond. Deze woning is gebouwd op een perceel van 753m². De verlichting is in 2020 volledig gerenoveerd met hoogwaardige materialen en smaakvol. Het woongedeelte bestaat uit een aangename en lichte woonkamer van 27m² op de begane grond. Van hieruit hebben we toegang tot de master suite, de keuken en de trap die naar de eerste verdieping leidt. In de master suite vinden we een eigen badkamer, met inloopdouche, dubbele wastafel, toilet en kleedkamer. Het biedt een ruimte van 22m². De keuken is uitgerust, we vinden het centrale eiland, toegang tot buiten en een kamer die wordt gebruikt als wasruimte / bijkeuken (er is een tweede gootsteen in deze kamer). Deze twee kamers hebben een totale oppervlakte van 21m². Op de eerste verdieping is er een woonkamer met pelletkachel en toegang tot het terras met een prachtig open uitzicht en een trap die toegang geeft tot de tuin. Via een hal van ca. 14m² bereiken we de badkamer, met inloopdouche, dubbele wastafel en toilet. Deze ruimte laat de mogelijkheid om extra opbergruimte te creëren. Op de bovenste verdieping is een overloop die leidt naar twee extra slaapkamers. (15 en 16m² op de grond) Grote raampartijen laten daglicht binnen in het gebouw Dat maakt het erg helder. Elk van de kamers heeft omkeerbare airconditioning. Het terras is binnenkort overdekt. Het tweede deel van dit prachtige gebouw wordt momenteel gebruikt als gîte. De eigenaren hebben de boekingen op 23 augustus 2025 gesloten, waardoor u de mogelijkheid heeft om het te gebruiken als woning voor een familielid of het hele jaar door of seizoensgebonden te verhuren. Dit kan u extra inkomsten opleveren. Op de begane grond is de leefruimte van 16m² volledig open. Het omvat een keuken/eetkamer en een zithoek en een kleine berging. Vervolgens gaan we naar boven om het slaapgedeelte van 18m² op de grond te ontdekken met toegang naar buiten en de badkamer van 13m² op de grond. Hierin bevindt zich een inloopdouche, een badmeubel en een toilet. Het terrein is volledig omheind en kan worden gebruikt voor een zwembad. U kunt er 4 of meer voertuigen parkeren. Een put zorgt ervoor dat de moestuin en de rest van de tuin het hele jaar door kunnen worden bewaterd. U kunt de schuur gebruiken om de technische ruimte van het zwembad te maken of gewoon het huidige gebruik als opslag van tuingereedschap te behouden. Wacht niet langer om deze woning te komen bezichtigen. Casarèse - PAYET Laurent ... For more information about this property : ... (Item 690049777)
FOR SALE in Vallon Pont d'Arc (Ardèche, France) In the town of Vallon Pont d'Arc, known worldwide for the Chauvet cave and the Pont d'arc. Located 7 minutes from the city center and easy to access. I offer for sale, a very beautiful bourgeois stone house, with two distinct parts. One for the main house and the other currently used as a gîte, for a total of 160m² of living space and more than 190m² on the ground. This property is built on a plot of 753m². The lit was completely refurbished with quality materials and tastefully in 2020. The living area consists of a pleasant and bright living room of 27m² on the ground floor. From this we access the master suite, the kitchen and the staircase that leads to the first floor. In the master suite, we find a private bathroom, with walk-in shower, double sink unit, WC and dressing room. It offers a space of 22m². The kitchen is equipped, we find its central island, access to the outside and a room used as a laundry room / pantry (there is a second sink in this room). These two rooms have a total area of 21m². On the first floor, there is a living room with pellet stove and access to the terrace which has a beautiful open view and a staircase giving access to the garden. We reach the bathroom, with walk-in shower, double sink unit and WC, through a hallway of about 14m². This space leaves the possibility of creating additional storage. On the top floor is a landing leading to two additional bedrooms. (15 and 16m² on the ground) Large windows allow daylight to enter the building which makes it very bright. Each of the rooms has reversible air conditioning. The terrace will soon be covered. The second part of this magnificent building is currently used as a gîte. The owners have closed bookings on 23 August 2025, which will give you the option of using it as a home for a family member or renting it out year-round or seasonally. This could earn you additional income. On the ground floor, the 16m² living space is fully open. It includes a kitchen/dining area and a lounge area and a small storage room. We then go upstairs to discover the sleeping area of 18m² on the ground with access to the outside and the bathroom of 13m² on the ground. In this there is a walk-in shower, a vanity unit and a toilet. The land is fully fenced and can be used for a swimming pool. You can park 4 or more vehicles there. A well allows the vegetable garden and the rest of the garden to be watered year-round. You can use the shed to make the technical room of the pool or simply keep its current use as a storage of garden tools. Don't wait to come and visit this property. Casarèse - PAYET Laurent ... For more information about this property : ... (Item 690049777)
Aktenzeichen:
POGU-T4879
Land:
FR
Stadt:
VALLON PONT D'ARC
Postleitzahl:
07150
Kategorie:
Wohnsitze
Anzeigentyp:
Zum Verkauf
Immobilientyp:
Häuser & Einzelhäuser
Grundsteuer:
1.442 EUR
Größe der Immobilie :
160 m²
Größe des Grundstücks:
753 m²
Zimmer:
7
Schlafzimmer:
4
WC:
3
Anzahl an Stockwerken:
2
Ausgestattete Küche:
Ja
Heizbrenner:
Elektrisch
Energieverbrauch:
146
Treibhausgasemissionen:
4
Parkplätze:
1
Airconditioning:
Ja
