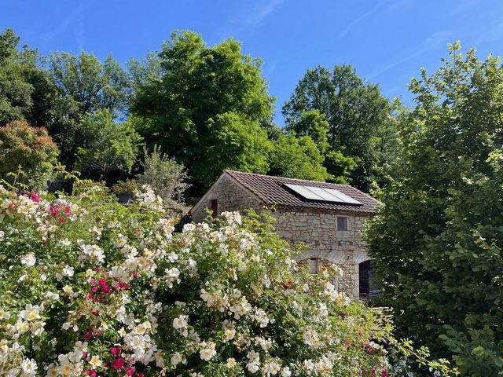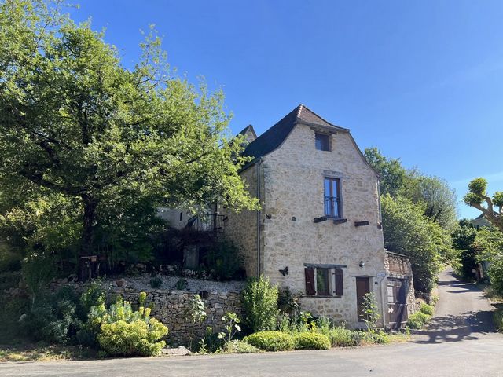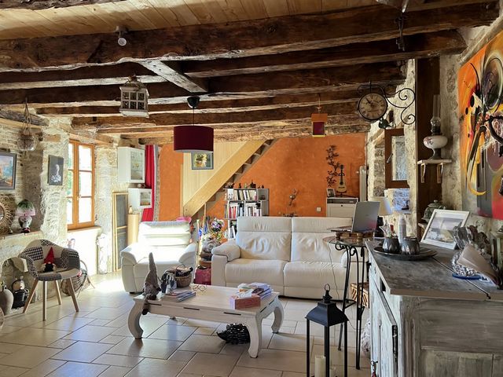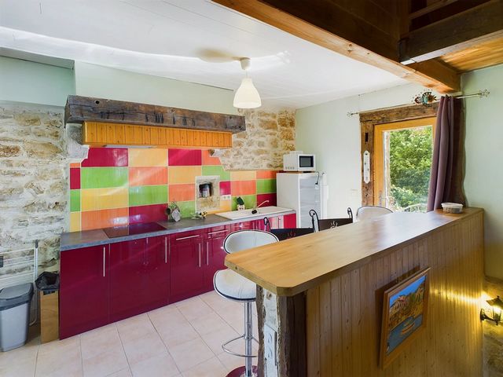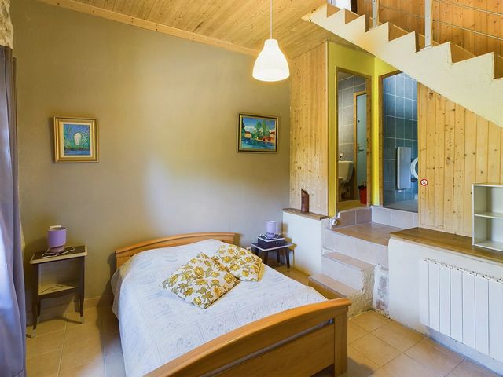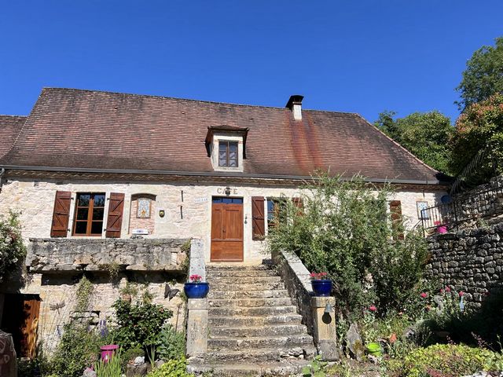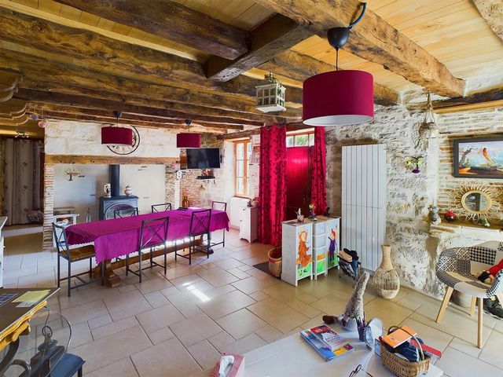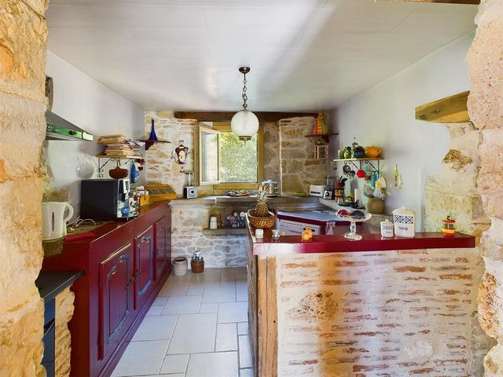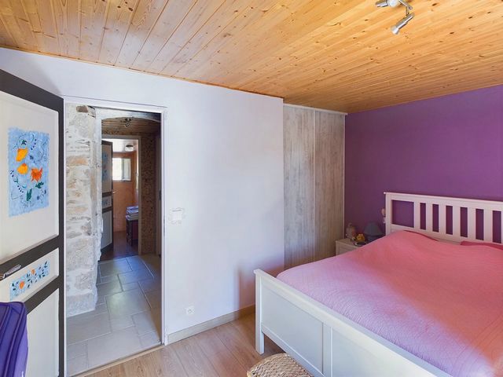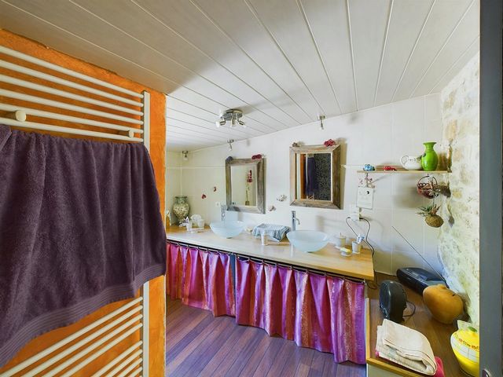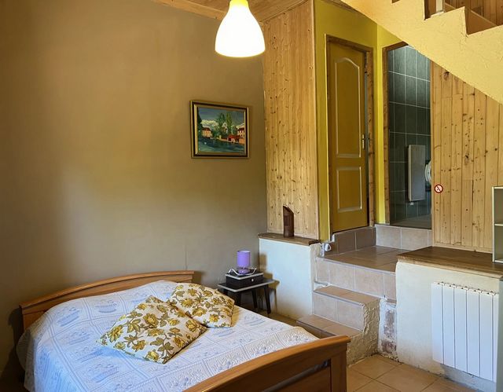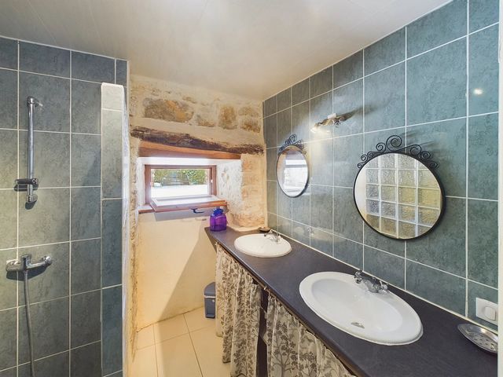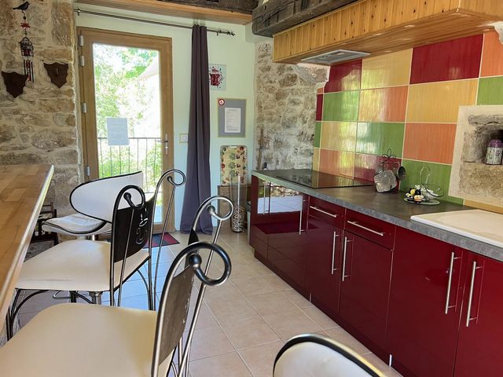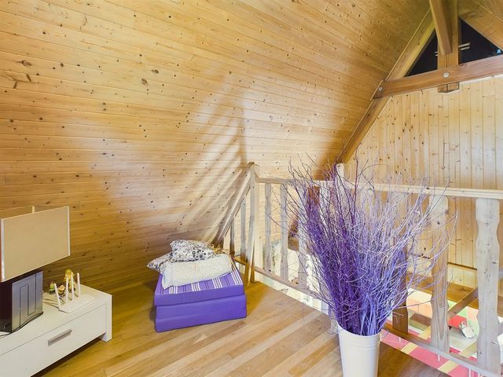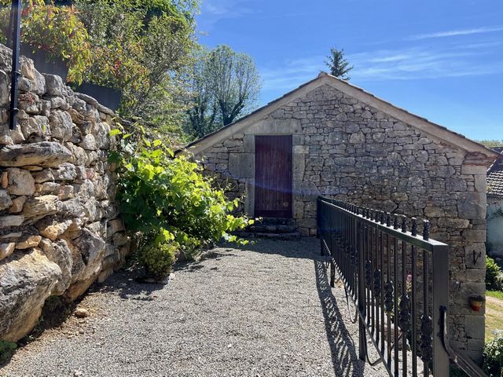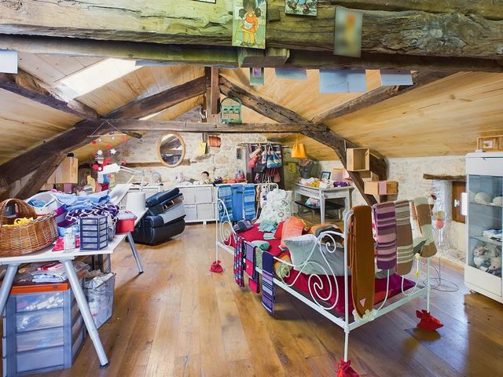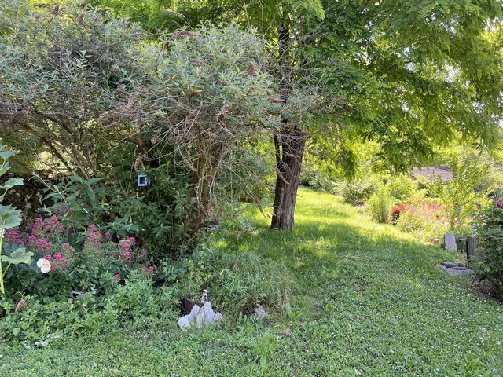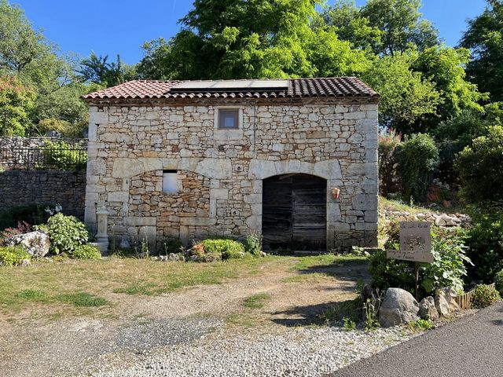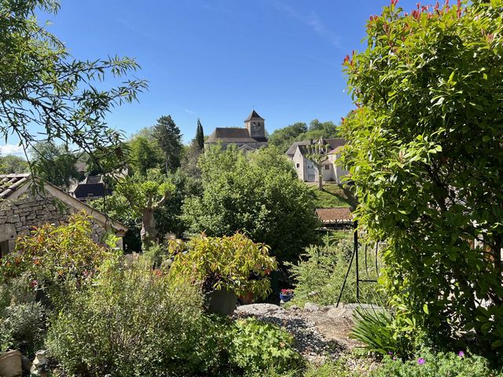DIE BILDER WERDEN GELADEN…
Häuser & einzelhäuser zum Verkauf in Lauzès
286.200 EUR
Häuser & Einzelhäuser (Zum Verkauf)
Aktenzeichen:
MLSM-T7659
/ bvi75415
Situated in a dominant position, we are pleased to present this impressive stone property with adjoining gîte and a lovely, stone barn, in the heart of a pretty village. The main house comprises a large open plan living area with exposed stonework and a fully fitted kitchen with a utility room/pantry behind. The double bedroom has fully fitted wardrobes and views over the front terrace. A bathroom with twin sinks and walk-in shower and separate toilet are located on this level. On the first floor, a room that runs the length of the property serves as a bedroom and study. It has a large dressing room at one end. Adjoining the main house is a gîte, which is currently rented on a seasonal basis (a future owner would need to re-apply to obtain the necessary permits). It comprises one bedroom, a shower room and separate toilet on the ground floor. There is a charming lounge and fully equipped, open plan kitchen at first floor level, as well as a mezzanine on the second floor which could be used as an additional bedroom. The gîte benefits from two balconies with great views, to the front and rear, as well as a small private garden. A pretty two-storey barn completes the property and the first floor is used as a craft workshop and is accessed via a long terrace. The ground floor of this building is used as a workshop-cum- arage but, with the necessary permissions, could be converted into additional accommodation. There are cellars under the length of the main house and a garage under the front terrace of the gîte. On the upper level, reached by stone steps, there is a charming garden with mature trees and planting and superb views of the church and stream in the centre of the village. A charming property! Contact us now to book your visit! Price including agency fees : 286 200 € Price excluding agency fees : 270 000 € Buyer commission included: 6 %
Mehr anzeigen
Weniger anzeigen
Situated in a dominant position, we are pleased to present this impressive stone property with adjoining gîte and a lovely, stone barn, in the heart of a pretty village. The main house comprises a large open plan living area with exposed stonework and a fully fitted kitchen with a utility room/pantry behind. The double bedroom has fully fitted wardrobes and views over the front terrace. A bathroom with twin sinks and walk-in shower and separate toilet are located on this level. On the first floor, a room that runs the length of the property serves as a bedroom and study. It has a large dressing room at one end. Adjoining the main house is a gîte, which is currently rented on a seasonal basis (a future owner would need to re-apply to obtain the necessary permits). It comprises one bedroom, a shower room and separate toilet on the ground floor. There is a charming lounge and fully equipped, open plan kitchen at first floor level, as well as a mezzanine on the second floor which could be used as an additional bedroom. The gîte benefits from two balconies with great views, to the front and rear, as well as a small private garden. A pretty two-storey barn completes the property and the first floor is used as a craft workshop and is accessed via a long terrace. The ground floor of this building is used as a workshop-cum- arage but, with the necessary permissions, could be converted into additional accommodation. There are cellars under the length of the main house and a garage under the front terrace of the gîte. On the upper level, reached by stone steps, there is a charming garden with mature trees and planting and superb views of the church and stream in the centre of the village. A charming property! Contact us now to book your visit! Price including agency fees : 286 200 € Price excluding agency fees : 270 000 € Buyer commission included: 6 %
Aktenzeichen:
MLSM-T7659
Land:
FR
Region:
Lot
Stadt:
Lauzes
Kategorie:
Wohnsitze
Anzeigentyp:
Zum Verkauf
Immobilientyp:
Häuser & Einzelhäuser
Größe der Immobilie :
150 m²
Größe des Grundstücks:
996 m²
Schlafzimmer:
3
Badezimmer:
2
Schwimmbad:
Ja
