984.427 EUR
2 Z
4 Ba



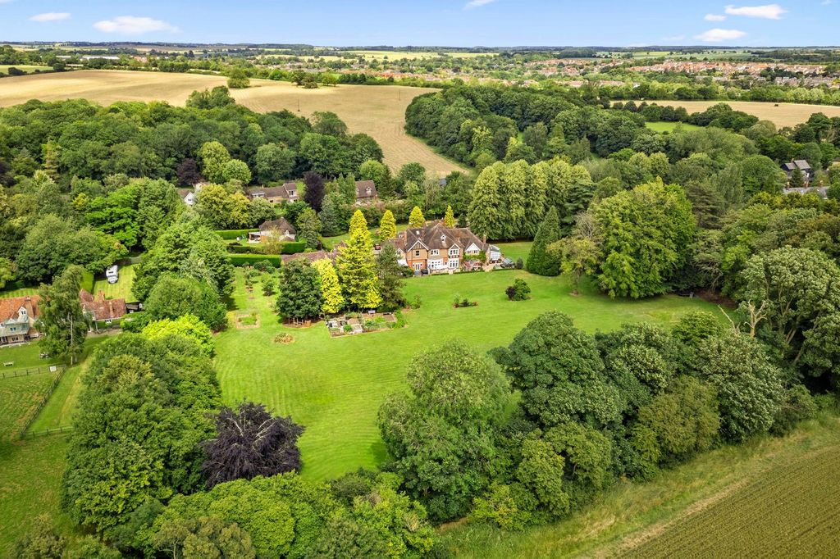


















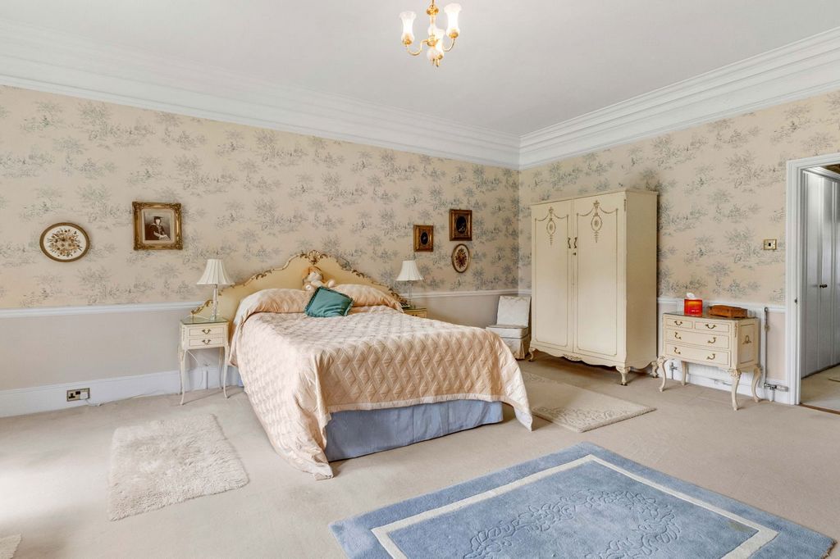

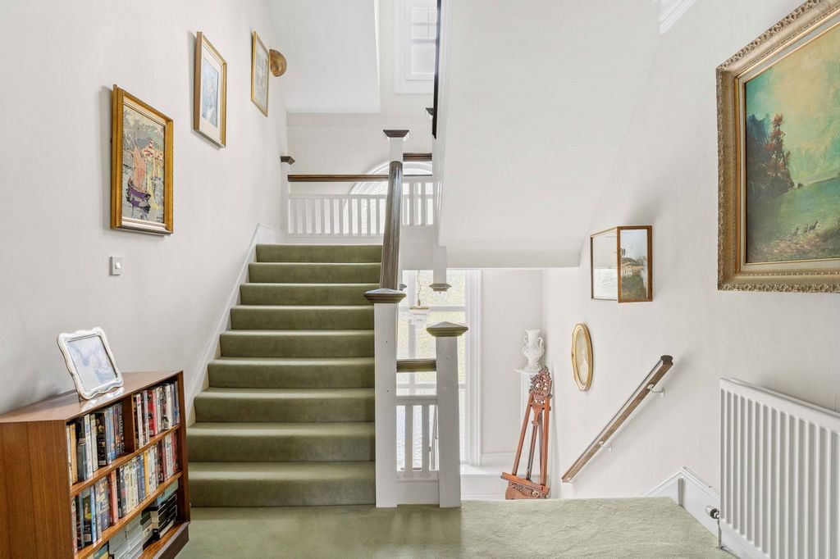



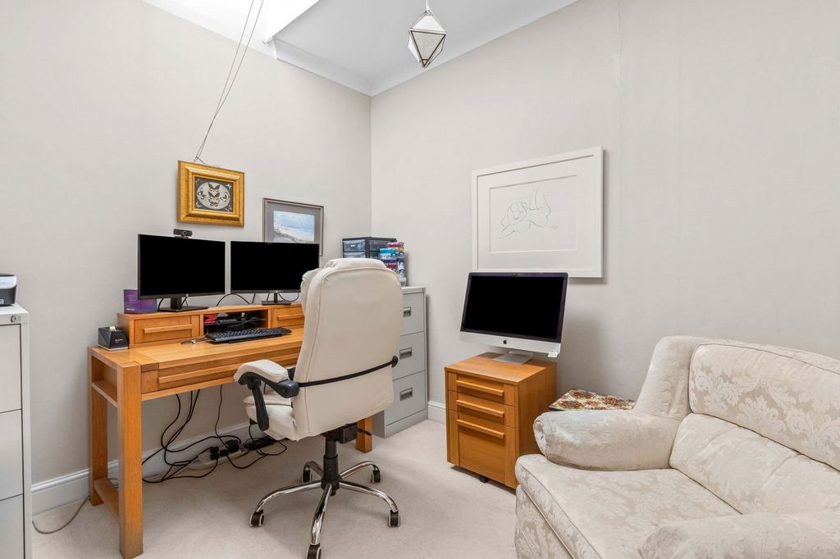




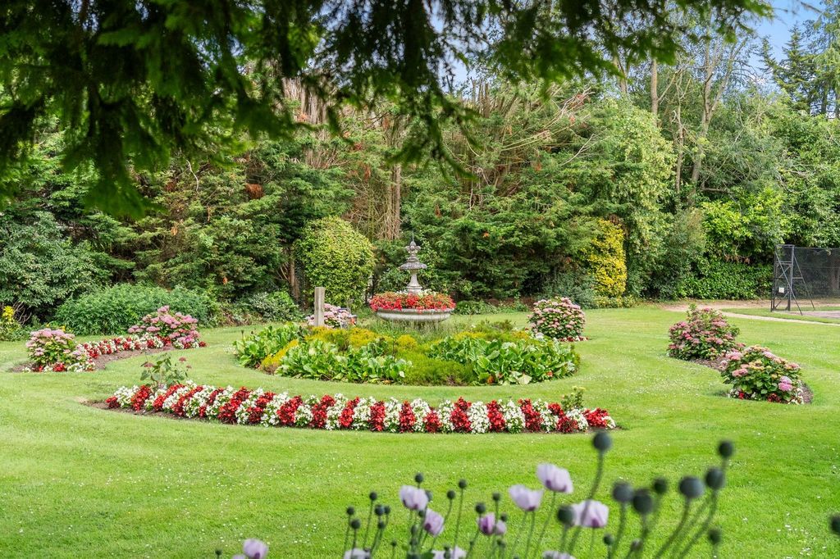
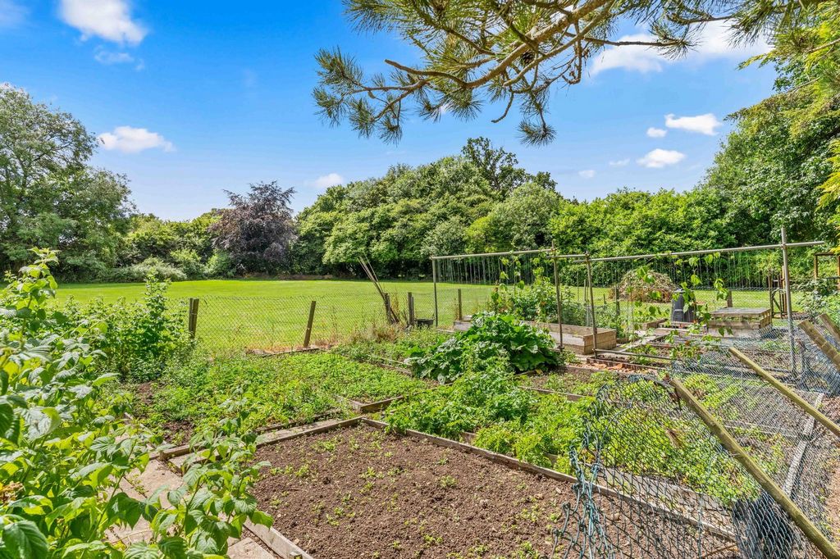
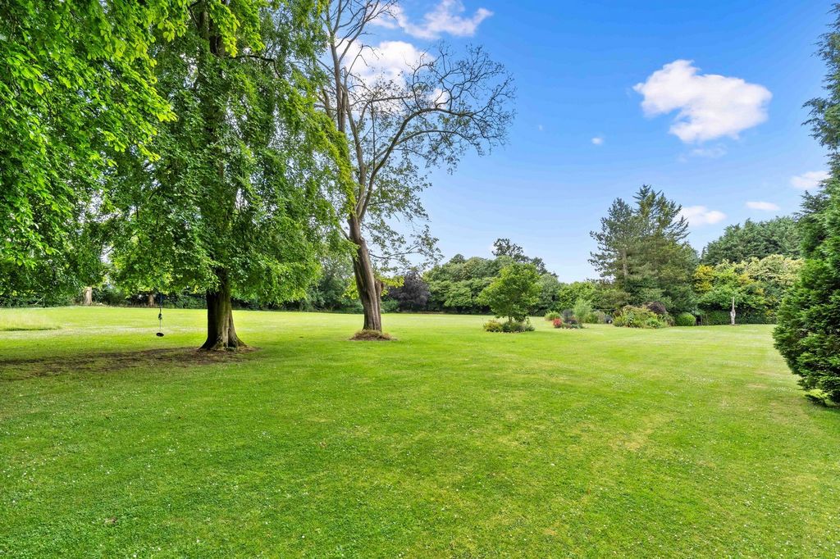
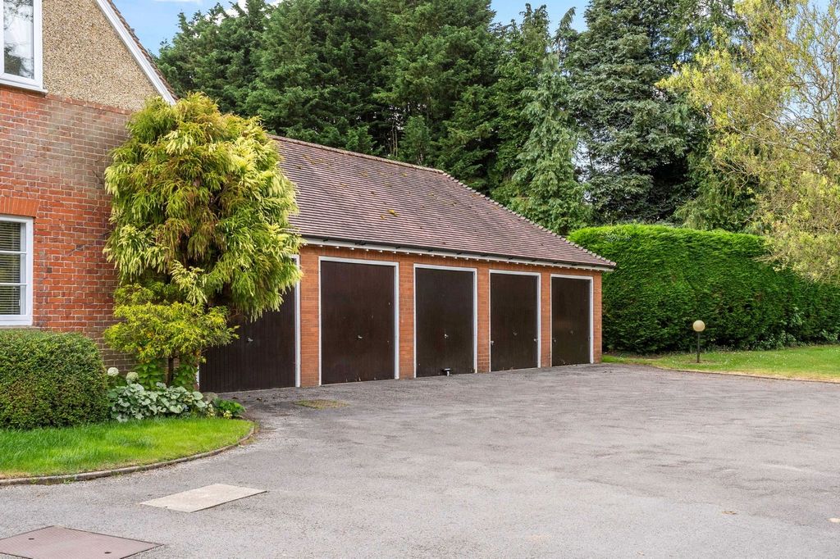

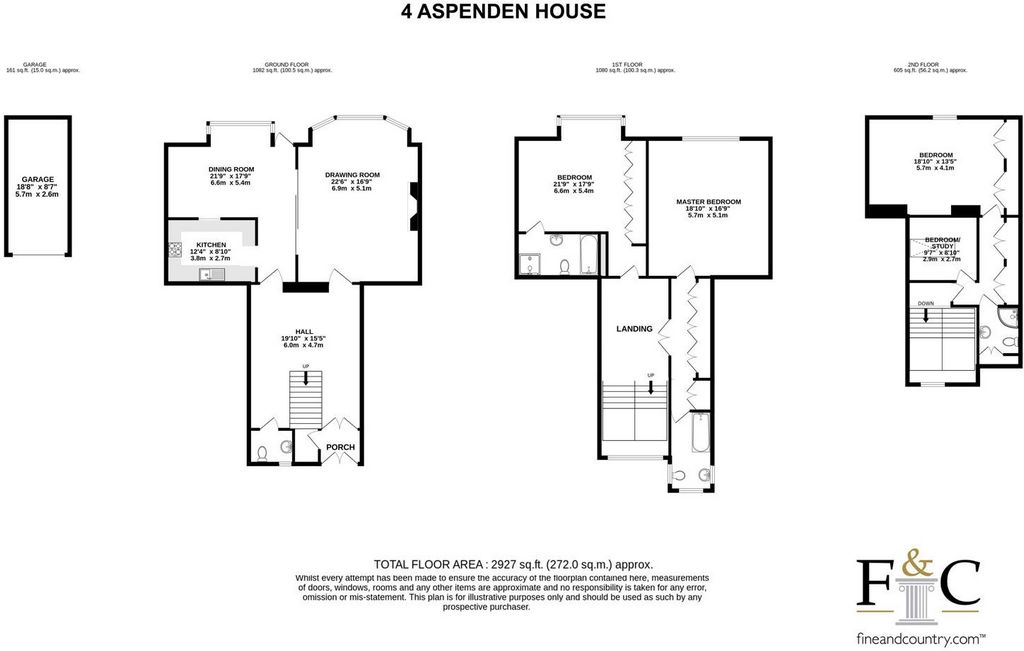
No.4‘s front door was the original main entrance; its double doors open into a small porch area, which houses a utility space. Stepping up into the hall, you can feel the history of this house, as you are welcomed into the generous space that has original paneling, a chandelier and wide staircase which is flooded with light from the large landing window. Under stairs storage and a cloakroom complete the space before you move into the kitchen diner area. On entering, you are struck by the high ceilings and natural light from the large bay windows. The kitchen is set on a raised area and is separated by an unusual partition which doubles as glass shelving and storage. Beyond the kitchen there is space for a large dining table in front of the deep bay window, and a door outside. Large sliding double doors open into a sumptuous lounge which, again, benefits from a deep bay window (both bay windows have been sympathetically updated with double glazed units). The original features in this room are in abundance; a dado rail at hip height, ornate coving edges a paneled ceiling, beautiful ornate architrave above the door frame and stunning fireplace.
Climbing the staircase two flights brings you to a spacious landing leading to the two large double bedrooms on this floor. The first bedroom opens with a bookcase and a wall of fitted wardrobes, leading to a stunning light filled room with en suite attached. The second bedroom is larger however, without an en suite, and also benefits from a huge bay window with views overlooking the garden. Passing more storage cupboards, you are lead to the family bathroom which overlooks the front of the property, and is uniquely decorated with patterned sanitary ware. The second floor offers a smaller bedroom, currently set up as a home office, a modern shower room and another large double bedroom overlooking views of the rear of the property.
Step Outside
You enter the grounds of Aspenden House up a private drive, passing the allocated single garages. The house stands proudly overlooking well-kept lawns and parking area, where there are 2 parking spaces for each resident and extra visitor’s spaces. The tennis court is located in the corner of the grounds, edged by an avenue of trees. Moving around the side of the house, the communal gardens are stunning with a vast lawn spanning over 4 acres and include a small orchard area and allotments. The upkeep and maintenance of these grounds are looked after by a gardener and is covered by a service charge for the property. No. 4 has a private terrace which spans the width of the property; a tranquil, sunny spot overlooking the lawn and trees beyond. Given privacy from the neighbours by trellis fencing, each property is responsible for the upkeep of its own border.
This property offers the best of both worlds; the magnificent gardens to enjoy but none of the work or time it takes to look after it! The house itself would benefit from some modernisation and the Victorian features lend themselves effortlessly to what has potential to be a stunning and stylish home.
The property located within easy distance of railway stations; 8 miles to Royston, 10 miles to Watton at Stone, 12 miles to Stevenage and 15 miles to the Hertford stations. The area is well known for fantastic schooling; such as Bishops Stortford College, St Edmunds College, Heath Mount School and Haileybury College.
Features:
- Garage
- Garden
- Parking
- Tennis
- Terrace Mehr anzeigen Weniger anzeigen Step Inside
No.4‘s front door was the original main entrance; its double doors open into a small porch area, which houses a utility space. Stepping up into the hall, you can feel the history of this house, as you are welcomed into the generous space that has original paneling, a chandelier and wide staircase which is flooded with light from the large landing window. Under stairs storage and a cloakroom complete the space before you move into the kitchen diner area. On entering, you are struck by the high ceilings and natural light from the large bay windows. The kitchen is set on a raised area and is separated by an unusual partition which doubles as glass shelving and storage. Beyond the kitchen there is space for a large dining table in front of the deep bay window, and a door outside. Large sliding double doors open into a sumptuous lounge which, again, benefits from a deep bay window (both bay windows have been sympathetically updated with double glazed units). The original features in this room are in abundance; a dado rail at hip height, ornate coving edges a paneled ceiling, beautiful ornate architrave above the door frame and stunning fireplace.
Climbing the staircase two flights brings you to a spacious landing leading to the two large double bedrooms on this floor. The first bedroom opens with a bookcase and a wall of fitted wardrobes, leading to a stunning light filled room with en suite attached. The second bedroom is larger however, without an en suite, and also benefits from a huge bay window with views overlooking the garden. Passing more storage cupboards, you are lead to the family bathroom which overlooks the front of the property, and is uniquely decorated with patterned sanitary ware. The second floor offers a smaller bedroom, currently set up as a home office, a modern shower room and another large double bedroom overlooking views of the rear of the property.
Step Outside
You enter the grounds of Aspenden House up a private drive, passing the allocated single garages. The house stands proudly overlooking well-kept lawns and parking area, where there are 2 parking spaces for each resident and extra visitor’s spaces. The tennis court is located in the corner of the grounds, edged by an avenue of trees. Moving around the side of the house, the communal gardens are stunning with a vast lawn spanning over 4 acres and include a small orchard area and allotments. The upkeep and maintenance of these grounds are looked after by a gardener and is covered by a service charge for the property. No. 4 has a private terrace which spans the width of the property; a tranquil, sunny spot overlooking the lawn and trees beyond. Given privacy from the neighbours by trellis fencing, each property is responsible for the upkeep of its own border.
This property offers the best of both worlds; the magnificent gardens to enjoy but none of the work or time it takes to look after it! The house itself would benefit from some modernisation and the Victorian features lend themselves effortlessly to what has potential to be a stunning and stylish home.
The property located within easy distance of railway stations; 8 miles to Royston, 10 miles to Watton at Stone, 12 miles to Stevenage and 15 miles to the Hertford stations. The area is well known for fantastic schooling; such as Bishops Stortford College, St Edmunds College, Heath Mount School and Haileybury College.
Features:
- Garage
- Garden
- Parking
- Tennis
- Terrace Wejdź do środka
Drzwi wejściowe nr 4 były pierwotnym wejściem głównym; Podwójne drzwi otwierają się na małą werandę, na której znajduje się pomieszczenie gospodarcze. Wchodząc do holu, możesz poczuć historię tego domu, ponieważ zostaniesz powitany w przestronnej przestrzeni z oryginalną boazerią, żyrandolem i szerokimi schodami, które są zalane światłem z dużego okna podestu. Pod schodami schowek i szatnia uzupełniają przestrzeń przed przejściem do kuchni, jadalni. Po wejściu uderzają wysokie sufity i naturalne światło z dużych okien wykuszowych. Kuchnia znajduje się na podwyższeniu i jest oddzielona niezwykłą przegrodą, która służy również jako szklane półki i schoble. Za kuchnią jest miejsce na duży stół jadalny przed głębokim oknem wykuszowym i drzwi na zewnątrz. Duże przesuwne podwójne drzwi otwierają się na wystawny salon, który ponownie korzysta z głębokiego okna wykuszowego (oba okna wykuszowe zostały sympatycznie zaktualizowane o podwójne szyby zespolone). Oryginalnych funkcji w tym pokoju jest pod dostatkiem; Poręcz dado na wysokości bioder, ozdobne krawędzie sufitu wyłożonego panelami, piękny ozdobny architraw nad framugą drzwi i oszałamiający kominek.
Wspinanie się po schodach dwa piętra prowadzi do przestronnego podestu prowadzącego do dwóch dużych sypialni dwuosobowych na tym piętrze. Pierwsza sypialnia otwiera się regałem na książki i ścianą wbudowanych szaf, co prowadzi do oszałamiającego, wypełnionego światłem pokoju z dołączoną łazienką. Druga sypialnia jest większa, jednak bez łazienki, a także korzysta z ogromnego okna wykuszowego z widokiem na ogród. Mijając kolejne szafki do przechowywania, zostaniesz poprowadzony do rodzinnej łazienki, która wychodzi na front nieruchomości i jest wyjątkowo ozdobiona wzorzystymi urządzeniami sanitarnymi. Na drugim piętrze znajduje się mniejsza sypialnia, obecnie wyposażona w domowe biuro, nowoczesna łazienka z prysznicem i kolejna duża sypialnia dwuosobowa z widokiem na tył nieruchomości.
Wyjdź na zewnątrz
Na teren Aspenden House wjeżdża się prywatnym podjazdem, mijając przydzielone pojedyncze garaże. Dom stoi dumnie z widokiem na zadbane trawniki i parking, gdzie znajdują się 2 miejsca parkingowe dla każdego mieszkańca i dodatkowe miejsca dla gości. Kort tenisowy znajduje się w rogu terenu, otoczony aleją drzew. Poruszając się z boku domu, wspólne ogrody są oszałamiające z rozległym trawnikiem o powierzchni ponad 4 akrów i obejmują mały sad i ogródki działkowe. Utrzymaniem i utrzymaniem tych terenów zajmuje się ogrodnik i jest ono pokrywane z opłaty eksploatacyjnej za nieruchomość. Nr 4 posiada prywatny taras, który rozciąga się na całą szerokość posesji; Spokojne, słoneczne miejsce z widokiem na trawnik i drzewa za nimi. Mając zapewnioną prywatność przed sąsiadami dzięki ogrodzeniu kratowemu, każda posesja jest odpowiedzialna za utrzymanie własnej granicy.
Ta nieruchomość oferuje to, co najlepsze z obu światów; Wspaniałe ogrody, którymi można się cieszyć, ale bez pracy i czasu potrzebnego na ich pielęgnację! Sam dom skorzystałby na pewnej modernizacji, a wiktoriańskie cechy bez wysiłku nadają się do tego, co ma potencjał, aby stać się oszałamiającym i stylowym domem.
Nieruchomość położona w niewielkiej odległości od dworców kolejowych; 8 mil do Royston, 10 mil do Watton at Stone, 12 mil do Stevenage i 15 mil do stacji Hertford. Obszar ten jest dobrze znany z fantastycznego szkolnictwa; takich jak Bishops Stortford College, St Edmunds College, Heath Mount School i Haileybury College.
Features:
- Garage
- Garden
- Parking
- Tennis
- Terrace Entrez
La porte d’entrée du n° 4 était l’entrée principale d’origine ; Ses doubles portes s’ouvrent sur un petit porche, qui abrite un espace utilitaire. En montant dans le hall, vous pouvez ressentir l’histoire de cette maison, car vous êtes accueilli dans l’espace généreux qui a des boiseries d’origine, un lustre et un large escalier qui est inondé de lumière par la grande fenêtre palière. Sous les escaliers, un rangement et un vestiaire complètent l’espace avant de passer à la cuisine, salle à manger. En entrant, vous êtes frappé par la hauteur sous plafond et la lumière naturelle des grandes baies vitrées. La cuisine est située sur une zone surélevée et est séparée par une cloison inhabituelle qui sert également d’étagères en verre et de rangement. Au-delà de la cuisine, il y a de la place pour une grande table à manger devant la baie vitrée profonde et une porte à l’extérieur. De grandes doubles portes coulissantes s’ouvrent sur un somptueux salon qui, là encore, bénéficie d’une baie vitrée profonde (les deux baies vitrées ont été agréablement mises à jour avec des unités à double vitrage). Les caractéristiques originales de cette pièce sont en abondance ; Une rampe à rainure à hauteur de hanche, des bords de moulure ornés, un plafond lambrissé, une belle architrave ornée au-dessus du cadre de la porte et une superbe cheminée.
En montant l’escalier à deux volées, vous accédez à un palier spacieux menant aux deux grandes chambres doubles de cet étage. La première chambre s’ouvre sur une bibliothèque et un mur d’armoires encastrées, menant à une superbe pièce lumineuse avec salle de bains attenante. La deuxième chambre est cependant plus grande, sans salle de bains, et bénéficie également d’une immense baie vitrée avec vue sur le jardin. En passant par d’autres placards de rangement, vous êtes conduit à la salle de bain familiale qui surplombe l’avant de la propriété et est décorée de manière unique avec des articles sanitaires à motifs. Le deuxième étage offre une chambre plus petite, actuellement aménagée en bureau à domicile, une salle de douche moderne et une autre grande chambre double donnant sur l’arrière de la propriété.
Sortez
Vous entrez dans le parc de la maison Aspenden par une allée privée, en passant par les garages individuels alloués. La maison surplombe fièrement des pelouses bien entretenues et un parking, où il y a 2 places de stationnement pour chaque résident et des places supplémentaires pour les visiteurs. Le court de tennis est situé dans le coin du terrain, bordé d’une allée d’arbres. Sur le côté de la maison, les jardins communs sont magnifiques avec une vaste pelouse s’étendant sur 4 acres et comprenant un petit verger et des lotissements. L’entretien et la maintenance de ces terrains sont pris en charge par un jardinier et sont couverts par des frais de service pour la propriété. Le n ° 4 dispose d’une terrasse privée qui s’étend sur toute la largeur de la propriété ; Un endroit tranquille et ensoleillé surplombant la pelouse et les arbres au-delà. Étant donné l’intimité des voisins par une clôture en treillis, chaque propriété est responsable de l’entretien de sa propre bordure.
Cette propriété offre le meilleur des deux mondes ; les magnifiques jardins à apprécier mais pas le travail ni le temps qu’il faut pour s’en occuper ! La maison elle-même bénéficierait d’une certaine modernisation, et les caractéristiques victoriennes se prêtent sans effort à ce qui a le potentiel d’être une maison étonnante et élégante.
La propriété située à proximité des gares ; 8 miles jusqu’à Royston, 10 miles jusqu’à Watton à Stone, 12 miles jusqu’à Stevenage et 15 miles jusqu’aux gares de Hertford. La région est bien connue pour ses écoles fantastiques ; tels que le Bishops Stortford College, le St Edmunds College, la Heath Mount School et le Haileybury College.
Features:
- Garage
- Garden
- Parking
- Tennis
- Terrace