2.210.000 EUR
2.450.000 EUR
1.790.000 EUR
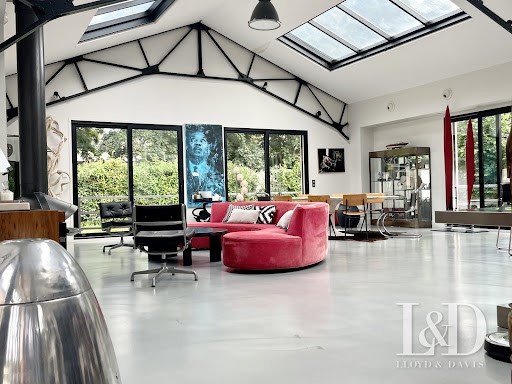
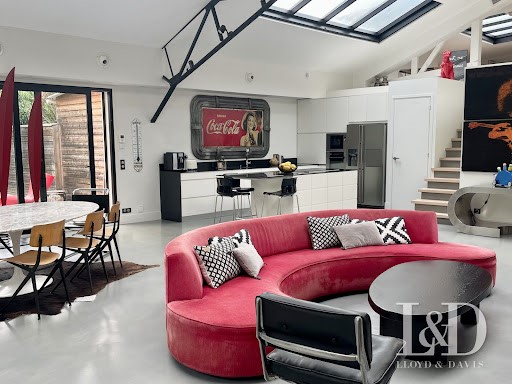
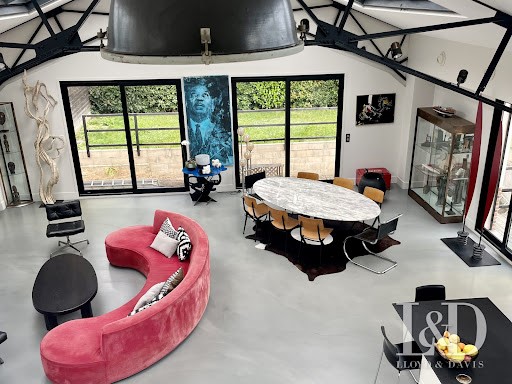


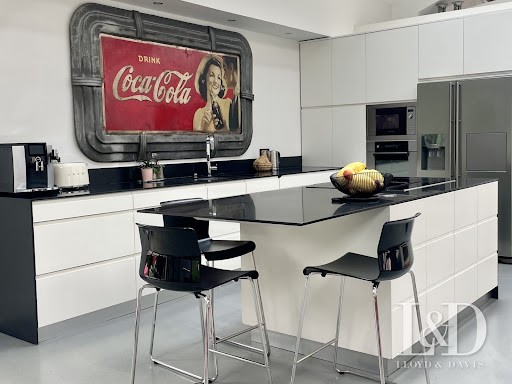
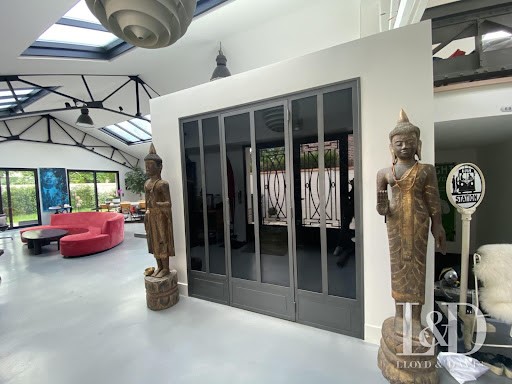
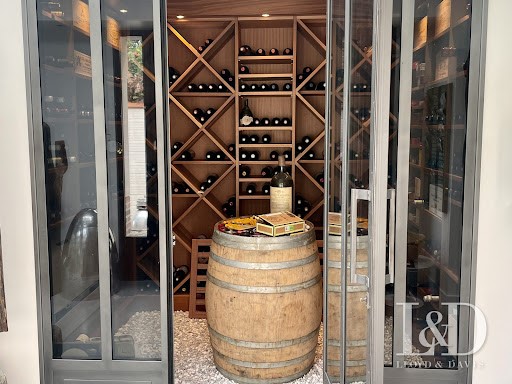
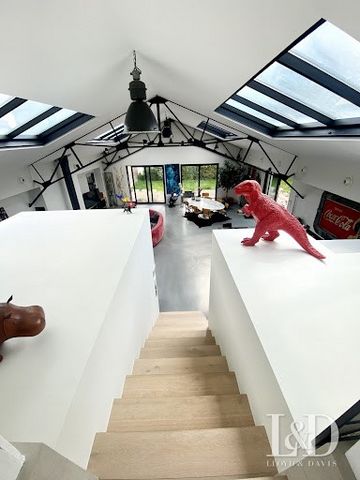



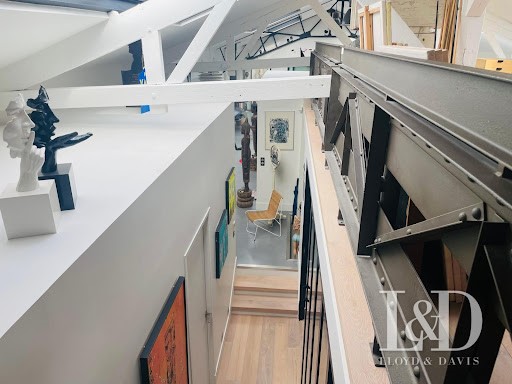
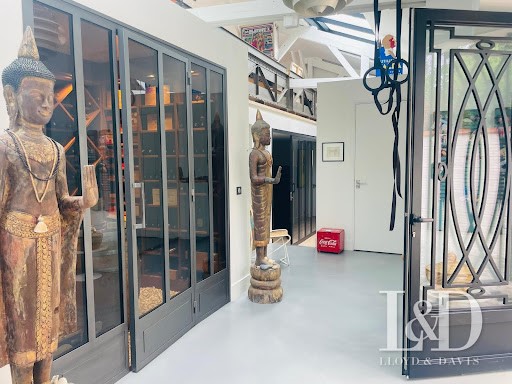
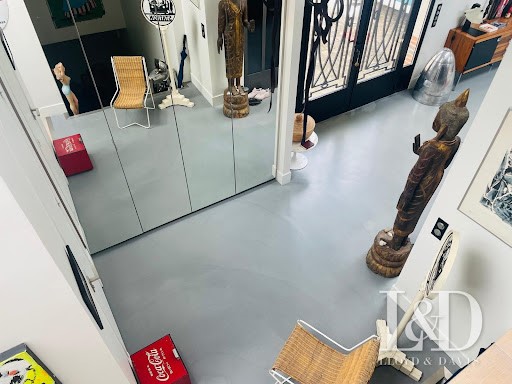

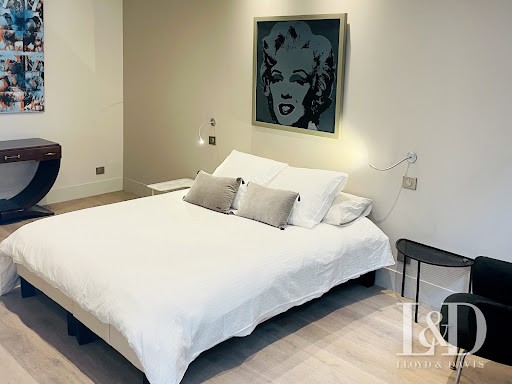
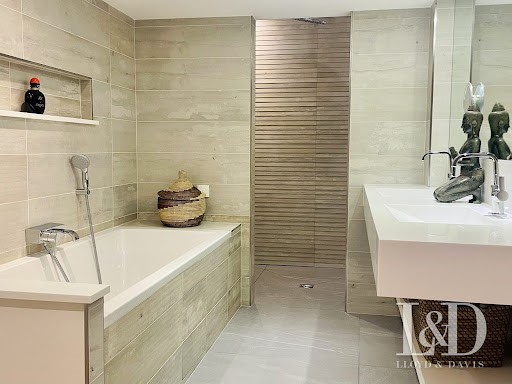
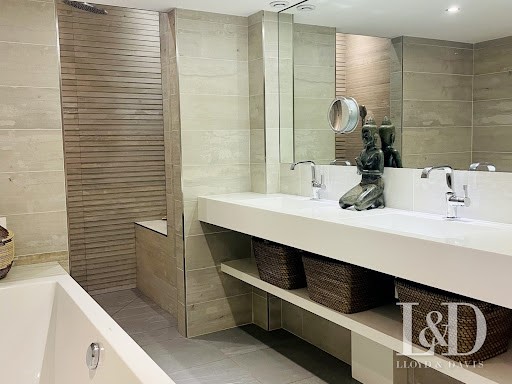
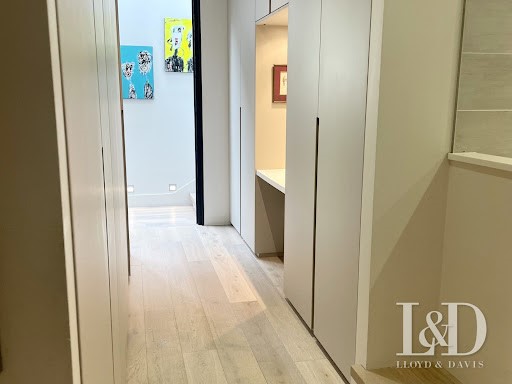
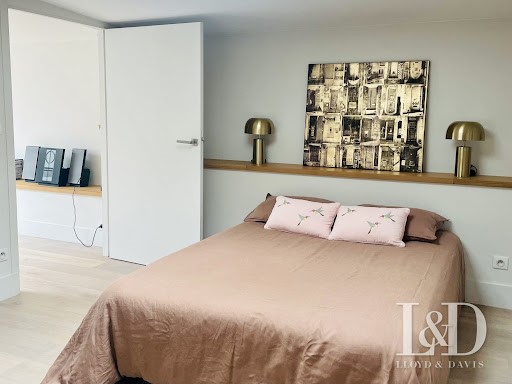

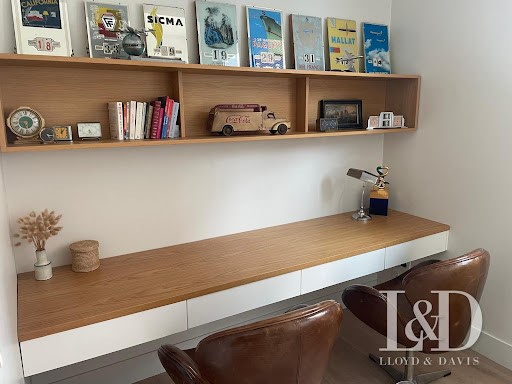
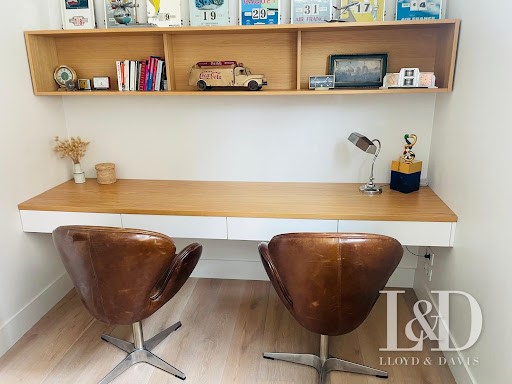
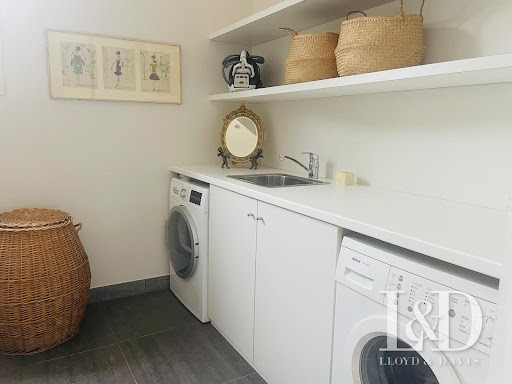
Dès l'entrée, vous serez séduit par une incroyable cave à vin climatisée pouvant contenir plus de 1500 bouteilles et par la pièce principale d'une hauteur au faitage de près de 5 m. Cette pièce à vivre de 90 m², offre une très belle luminosité avec ses grandes baies ouvrant sur le jardin et châssis vitrés sous pente. Le coin salon est agrémenté d'une magnifique cheminée Focus en acier numérotée et signée.
La cuisine ouverte avec un îlot central, fabriquée sur mesure, en corian et laque, est entièrement équipée de nombreux placards ainsi que d'une arrière-cuisine pour les rangements. Par l'escalier attenant, vous accéderez à la mezzanine avec son garde-corps de style Eiffel, issu d'une charpente début de siècle. A l'étage se trouve également une chambre d'amis avec salle de bains et toilettes privatives.
Pour continuer la visite, à droite de l'entrée, un large couloir lumineux vous conduit à l'espace nuit et bureau. Vous découvrirez une suite avec une salle d'eau ouverte, double vasque en corian, un grand dressing et une coiffeuse. Cette partie comprend également des toilettes invités, une buanderie, un bureau, ainsi que deux chambres séparées par une salle d'eau avec toilettes. Dans le prolongement du couloir, vous accèderez directement à un garage donnant sur rue et disposant d'un grenier de rangement.
Un grand sous-sol de 130 m² offre une multitude de possibilités d'utilisation : stockage, atelier, bureaux, show-room, salle de sport, sauna, avec accès par l'intérieur et par l'extérieur.
L'accès au loft se fait par un portail électrique, avec la possibilité de garer jusqu'à 4 voitures dans l'allée. Un jardin d'agrément sans vis à vis, une terrasse, un cabanon ainsi qu'un autre garage complète ce bien.
Cette maison d'architecte, agencée avec des matériaux de haute qualité, dispose de parquet en chêne à larges lames, de béton ciré, de la climatisation réversible dans toutes les pièces et de chauffage au sol dans la pièce à vivre.
Idéale à la fois comme habitation mais aussi pour une activité professionnelle (bureaux, cabinet, atelier), ce bien atypique est situé dans un quartier très calme, à 500 m de la gare (RER A et transilien), proche du centre ville et des commerces, à 10 minutes à pied du parc de Maisons-Laffitte et de la forêt domaniale, ainsi que des crèches, écoles élémentaires, collèges, lycées et écoles internationales.
DPE classé C. Montant moyen estimé des dépenses annuelles d'énergie pour un usage standard, établi à partir des prix de l'énergie indexés sur les années 2021/2022/2023 : entre 3060 et 4190 euros. Les informations sur les risques auxquels ce bien est exposé sont disponibles sur le site Géorisques https:// ... />Les honoraires sont à la charge du vendeur.
Honoraires à la charge du vendeur. Classe énergie C, Classe climat A Montant moyen estimé des dépenses annuelles d'énergie pour un usage standard, établi à partir des prix de l'énergie de l'année 2023 : entre 3090.00 et 4190.00 . Les informations sur les risques auxquels ce bien est exposé sont disponibles sur le site Géorisques : georisques.gouv.fr.
Votre conseiller LLOYD DAVIS : Isabelle CARBILLET
Agent commercial (Entreprise ind... Discover this magnificent 290 m² loft located in the renowned city of Maisons-Laffitte. Formerly a factory, this place has been renovated into a unique residence, with the possibility of conducting a professional activity or setting up a workshop.\n\nAs soon as you enter, you will be captivated by an incredible climate-controlled wine cellar that can hold over 1500 bottles and by the main room with a ceiling height of nearly 5 meters. This living space of 90 m² offers beautiful brightness with its large bay windows opening onto the garden and glass frames under the eaves. The lounge area is enhanced by a magnificent numbered and signed Focus steel fireplace. The open kitchen with a central island, custom-made, in Corian and lacquer, is fully equipped with numerous cabinets as well as a rear kitchen for storage. Through the adjoining staircase, you will access the mezzanine with its Eiffel-style guardrail, resulting from an early century framework. The upper floor also features a guest room with a bathroom and private toilet.\n\nTo continue the visit, to the right of the entrance, a large bright corridor leads you to the sleeping area and office. You will discover a suite with an open shower room, a double basin in Corian, a large dressing room, and a vanity. This part also includes guest toilets, a laundry room, an office, and two bedrooms separated by a shower room with toilets. Along the corridor, you will have direct access to a garage opening onto the street and with a storage loft.\n\nA large basement of 130 m² offers a multitude of possible uses: storage, workshop, offices, show-room, gym, sauna, with access from both inside and outside.\n\nAccess to the loft is through an electric gate, with the possibility of parking up to 4 cars in the driveway. A non-overlooked garden, a terrace, a shed, as well as another garage complete this property. This architect-designed house, arranged with high-quality materials, features wide oak plank floors, waxed concrete, reversible air conditioning in all rooms, and underfloor heating in the living room.\n\nIdeal both as a residence and for a professional activity (offices, clinic, workshop), this unique property is located in a very quiet neighborhood, 500 m from the train station (RER A and Transilien), close to the town center and shops, just 10 minutes' walk from the Maisons-Laffitte park and the state forest, as well as nurseries, primary schools, colleges, high schools, and international schools.\n\nDPE classified C. Estimated average amount of annual energy expenses for standard use, established from energy prices indexed to the years 2021/2022/2023: between 3060 and 4190 euros. Information on the risks to which this property is exposed is available on the Géorisques website https:// ... fees are the responsibility of the seller.\n\nFees are the responsibility of the seller. Energy class C, Climate class A. Estimated average amount of annual energy expenses for standard use, based on energy prices from the year 2023: between 3090.00 and 4190.00 euros. Information on the risks to which this property is exposed is available on the Géorisques website: georisques.gouv.fr.\n\nYour advisor LLOYD DAVIS: Isabelle CARBILLET\nCommercial agent (Independ...This description has been automatically translated from French.