1.065.996 EUR
3 Z
6 Ba
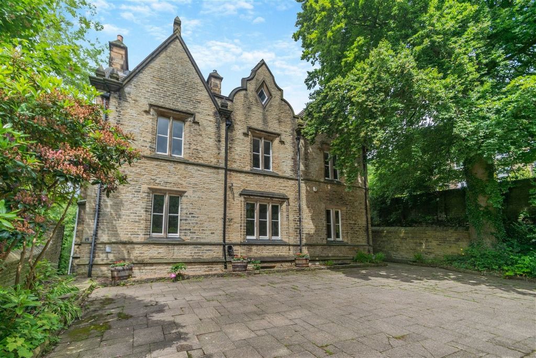
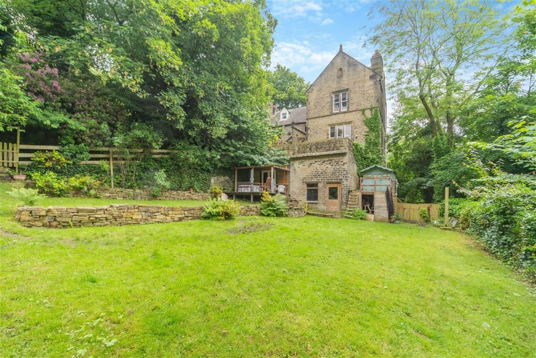
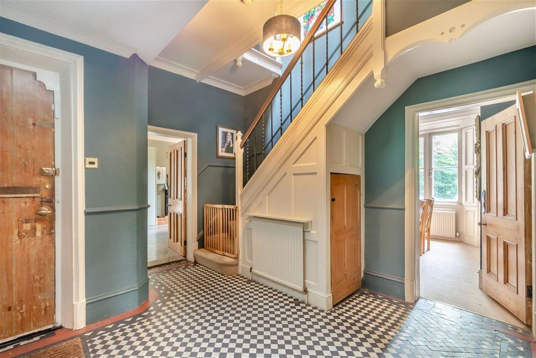
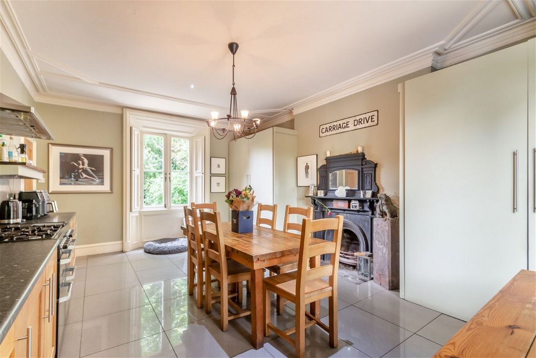

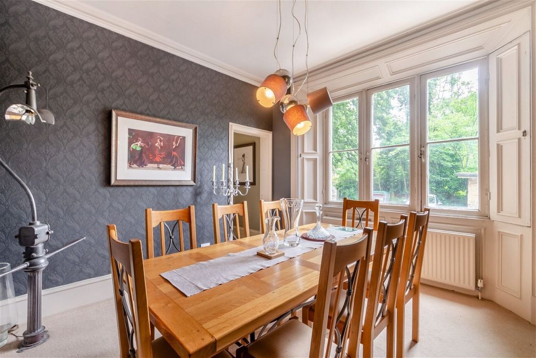
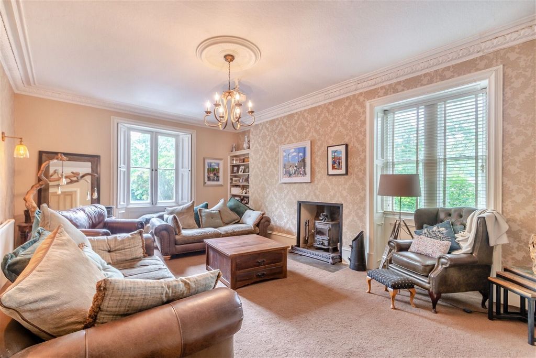


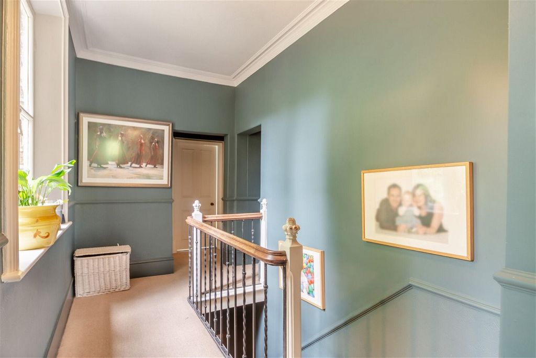

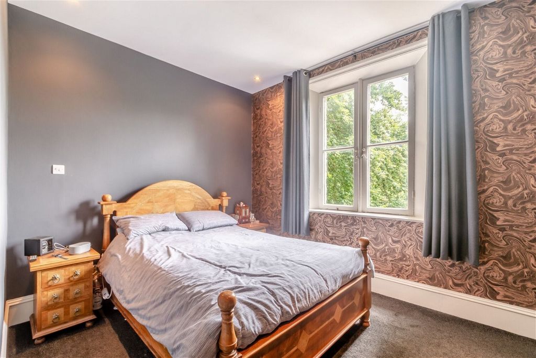
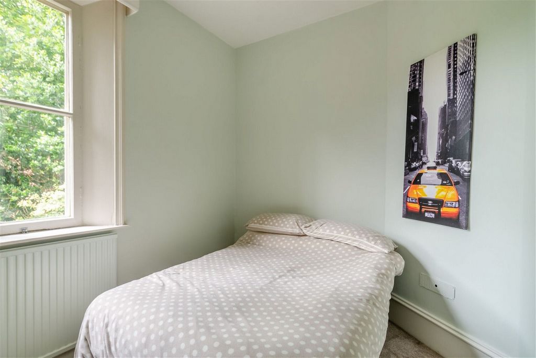
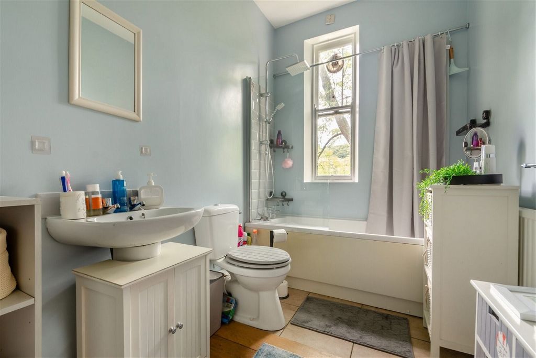
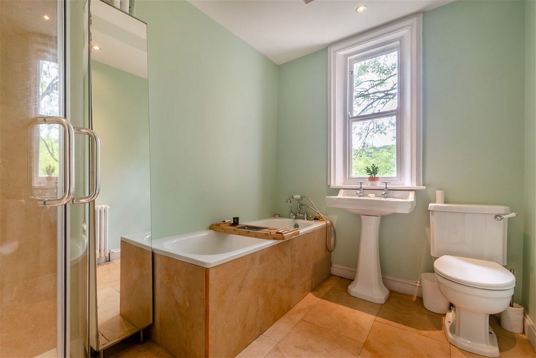
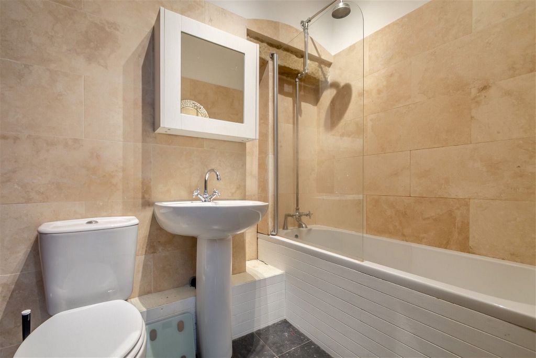
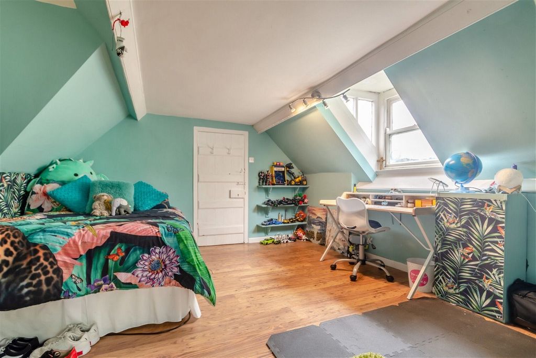
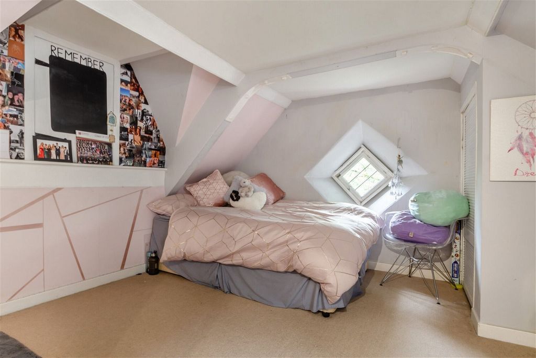
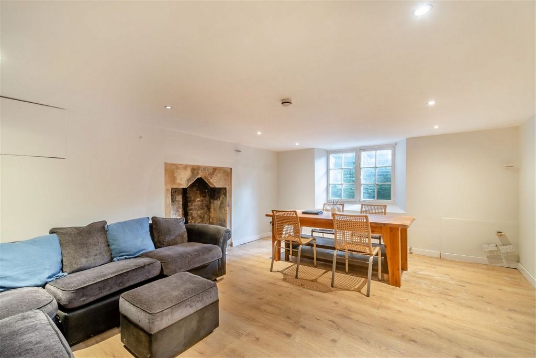
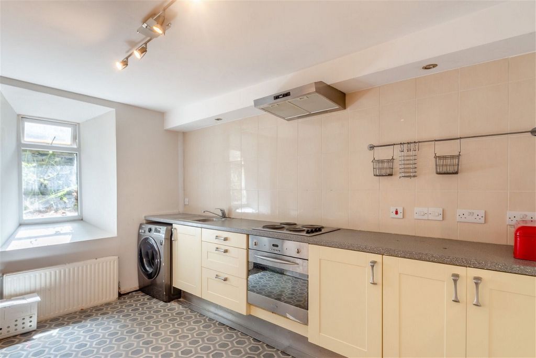

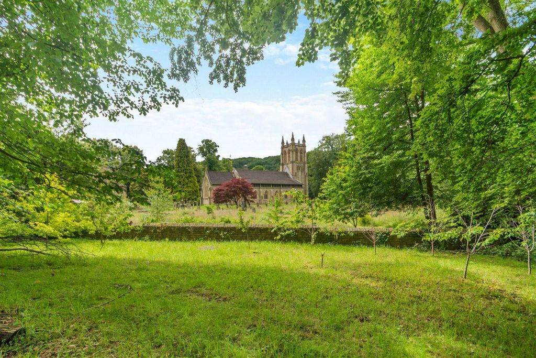
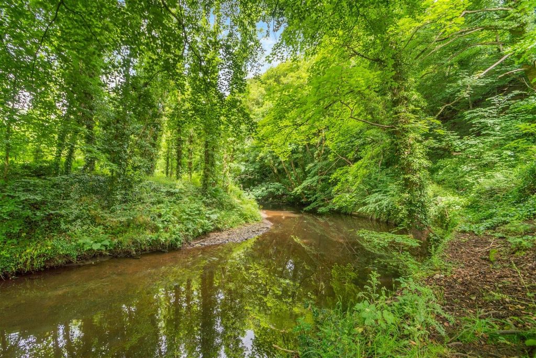


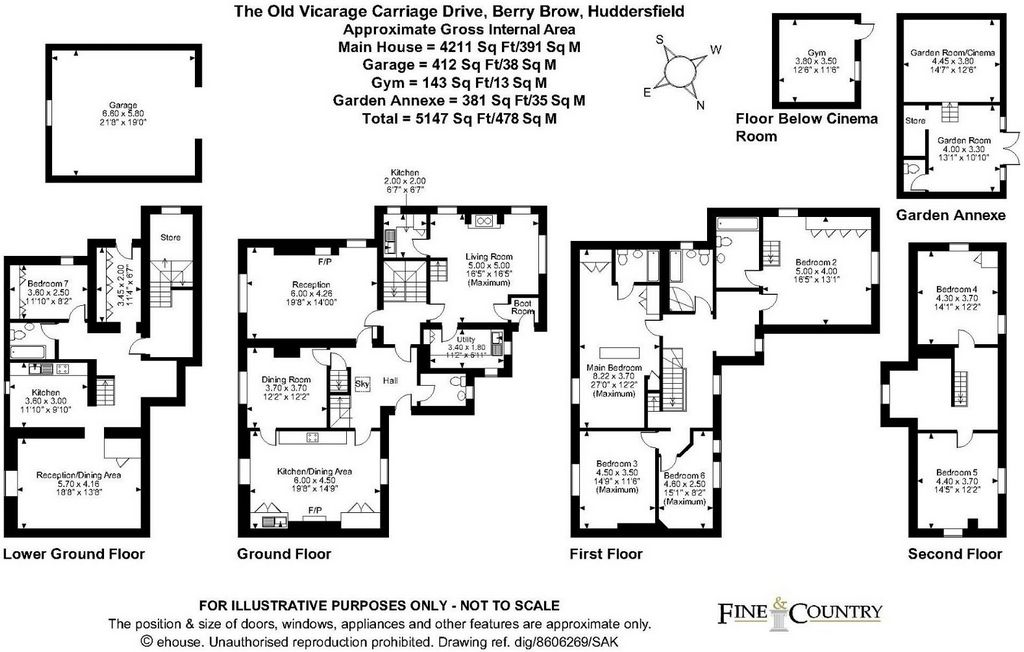

GROUND FLOOR
The large and imposing front door opens into a spacious entrance hall which has an original black and white individual mosaic tiled floor with an impressive staircase sweeping to the first floor. Stripped pine doors open off the hallway to the dining kitchen, dining room, sitting room and WC. From here there is also an inner hallway which leads down to the basement accommodation and into the self-contained 1 bedroom, two storey self-contained annex.
In the kitchen there are shaker style base units with work surface. There is a freestanding range oven with gas hob which has an extractor fan over and is included in the sale of the property. Open shelves offer additional storage and there are two large built-in cupboards that are ideally used as pantry storage and also house the sink, dishwasher and fridge freezer. This spacious dining kitchen offers plenty of room for a full family dining table and has an open fire, in addition to kick board heating. There are windows with original window shutters to the front and rear of the property and tiles to the floor.
Adjacent to the dining kitchen there is a formal dining room, with direct access from the kitchen and also the main entrance hall. The dining room has a built-in storage cupboard with shelving and a window with an outlook to the rear, with window shutters.
The main sitting room is of very generous proportions and benefits from having character features including deep skirting boards, coving to the ceiling and a large ceiling rose. To the centre of the room there is a multi-fuel fire and there are windows to two elevations of the property.
Off the entrance hall there is a WC with hand wash basin with window and tiles to the floor.
With access from the entrance hall, there is an inner hallway. This has stripped timber flooring and leads to the one-bedroom annex and stone steps down to the one-bedroom basement apartment.
FIRST FLOOR
To the first floor there are currently 3 bedrooms within the main house. A large master suite has been created by the current owners who have utilised two bedrooms to create a large double bedroom with large dressing room and en-suite bathroom which comprises of a bath with shower over and glass screen, WC and hand wash basin. This could easily be split again to create two separate bedrooms.
There are a further two bedrooms, both of which are of double size proportions. There is direct access from the first-floor landing into the annex bedroom, this would be classed as bedroom four if used as a bedroom to the main house.
The house bathroom benefits from having a white suite comprising a bath, separate shower cubicle, WC and sink, with tiles to the floor, window and inset spotlights.
To the attic there are a further two rooms that are currently used as bedrooms with a large landing / dressing room in the middle.
Two storey one-bedroom self-contained annex.
Whilst the annex can be integrated within the main house, it benefits from having a separate entrance door and can be self-contained for privacy and independence.
The entrance door opens into a small cloakroom and has a door leading into the sitting room. This spacious sitting room has tiles to the floor and plenty of natural light with windows to two elevations.
There is an open staircase which leads to a first-floor bedroom and doors leading to a utility room and a small kitchenette.
The utility room currently serves the main house and has built in base and wall units with a double sink unit with drainer and plumbing for a washing machine/tumble dryer. In the event of the annex being used for separate accommodation, this room would be easily turned into a larger kitchen.
To the first floor of the annex there is a spacious double bedroom which benefits from having a generous amount of built in wardrobes and windows to two aspects. From the bedroom there is a door which leads from the main hallway in the house allowing this bedroom to be integrated easily providing an additional en-suite bedroom to the main house.
The bathroom comprises a bath with shower over and glass shower screen, WC and hand wash basin, with timber flooring and a window.
Lower ground floor self-contained one bedroom apartment.
To the basement level there is a self-contained one-bedroom apartment, which as with the annex could easily be integrated within the main house There is a separate entrance that leads from the driveway parking and into an entrance hall. Within the apartment there is a spacious lounge diner, kitchen with fitted units including an oven and hob with extractor fan over, bathroom with white suite and a double size bedroom. In the past the apartment has been rented out on a short-term contract agreement so offers potential to generate an income.
OUTSIDE
The property sits within large grounds of approx. ¾ of an acre. The setting is really lovely and backs onto the River Holme. There is a terrace to the level of the main house for outside dining with further gardens and terraces to the lower garden level. The current owners have made excellent use of basement rooms at the lower level of the property and have created a cinema room and gym, with access only from the garden.
There is ample driveway parking for several vehicles and a detached double garage with an automated door, power and water. Located on the drive there is a electric vehicle charge point.
ADDITIONAL INFORMATION
The property is freehold and has a council tax band G. The property has single glazed windows throughout and has an EPC rating E. It has mains gas, water, electricity and drainage and it has broadband connection.
The property and land are on two separate titles. WYK519256 and WYK465409 but are being sold together.
DIRECTIONS
From the A616 Woodhead Road towards Huddersfield, at the Laxmi restaurant turn left down Stockwell Hill and right up Carriage Drive where the property is on the left hand side.
1967 & MISDESCRIPTION ACT 1991 - When instructed to market this property every effort was made by visual inspection and from information supplied by the vendor to provide these details which are for description purposes only. Certain information was not verified, and we advise that the details are checked to your personal satisfaction. In particular, none of the services or fittings and equipment have been tested nor have any boundaries been confirmed with the registered deed plans. Fine & Country or any persons in their employment cannot give any representations of warranty whatsoever in relation to this property and we would ask prospective purchasers to bear this in mind when formulating their offer. We advise purchasers to have these areas checked by their own surveyor, solicitor and tradesman. Fine & Country accept no responsibility for errors or omissions. These particulars do not form the basis of any contract nor constitute any part of an offer of a contract.
Features:
- Garage
- Garden
- Parking Mehr anzeigen Weniger anzeigen This Old Vicarage is a most impressive and exceptionally spacious detached period residence that sits within a large ¾ acre plot extending down to the side of the River Holme. Enjoying many period features and large well-proportioned rooms, it provides spacious 4200 sq ft accommodation which includes a self-contained lower ground floor flat, and an inclusive self-contained two storey annex. Whilst the annex and lower ground floor flat are both self-contained they are also integrated within the property so could be enjoyed as part of the main house. The property has been upgraded by the current owners but still offers plenty of potential to upgrade further. It has a several car driveway and detached double garage. Affording a pleasant outlook over Armitage Bridge the property is convenient for Huddersfield and the Holme Valley. Buyers seeking an individual period house, with plenty of scope and multi-generational living should look no further.
GROUND FLOOR
The large and imposing front door opens into a spacious entrance hall which has an original black and white individual mosaic tiled floor with an impressive staircase sweeping to the first floor. Stripped pine doors open off the hallway to the dining kitchen, dining room, sitting room and WC. From here there is also an inner hallway which leads down to the basement accommodation and into the self-contained 1 bedroom, two storey self-contained annex.
In the kitchen there are shaker style base units with work surface. There is a freestanding range oven with gas hob which has an extractor fan over and is included in the sale of the property. Open shelves offer additional storage and there are two large built-in cupboards that are ideally used as pantry storage and also house the sink, dishwasher and fridge freezer. This spacious dining kitchen offers plenty of room for a full family dining table and has an open fire, in addition to kick board heating. There are windows with original window shutters to the front and rear of the property and tiles to the floor.
Adjacent to the dining kitchen there is a formal dining room, with direct access from the kitchen and also the main entrance hall. The dining room has a built-in storage cupboard with shelving and a window with an outlook to the rear, with window shutters.
The main sitting room is of very generous proportions and benefits from having character features including deep skirting boards, coving to the ceiling and a large ceiling rose. To the centre of the room there is a multi-fuel fire and there are windows to two elevations of the property.
Off the entrance hall there is a WC with hand wash basin with window and tiles to the floor.
With access from the entrance hall, there is an inner hallway. This has stripped timber flooring and leads to the one-bedroom annex and stone steps down to the one-bedroom basement apartment.
FIRST FLOOR
To the first floor there are currently 3 bedrooms within the main house. A large master suite has been created by the current owners who have utilised two bedrooms to create a large double bedroom with large dressing room and en-suite bathroom which comprises of a bath with shower over and glass screen, WC and hand wash basin. This could easily be split again to create two separate bedrooms.
There are a further two bedrooms, both of which are of double size proportions. There is direct access from the first-floor landing into the annex bedroom, this would be classed as bedroom four if used as a bedroom to the main house.
The house bathroom benefits from having a white suite comprising a bath, separate shower cubicle, WC and sink, with tiles to the floor, window and inset spotlights.
To the attic there are a further two rooms that are currently used as bedrooms with a large landing / dressing room in the middle.
Two storey one-bedroom self-contained annex.
Whilst the annex can be integrated within the main house, it benefits from having a separate entrance door and can be self-contained for privacy and independence.
The entrance door opens into a small cloakroom and has a door leading into the sitting room. This spacious sitting room has tiles to the floor and plenty of natural light with windows to two elevations.
There is an open staircase which leads to a first-floor bedroom and doors leading to a utility room and a small kitchenette.
The utility room currently serves the main house and has built in base and wall units with a double sink unit with drainer and plumbing for a washing machine/tumble dryer. In the event of the annex being used for separate accommodation, this room would be easily turned into a larger kitchen.
To the first floor of the annex there is a spacious double bedroom which benefits from having a generous amount of built in wardrobes and windows to two aspects. From the bedroom there is a door which leads from the main hallway in the house allowing this bedroom to be integrated easily providing an additional en-suite bedroom to the main house.
The bathroom comprises a bath with shower over and glass shower screen, WC and hand wash basin, with timber flooring and a window.
Lower ground floor self-contained one bedroom apartment.
To the basement level there is a self-contained one-bedroom apartment, which as with the annex could easily be integrated within the main house There is a separate entrance that leads from the driveway parking and into an entrance hall. Within the apartment there is a spacious lounge diner, kitchen with fitted units including an oven and hob with extractor fan over, bathroom with white suite and a double size bedroom. In the past the apartment has been rented out on a short-term contract agreement so offers potential to generate an income.
OUTSIDE
The property sits within large grounds of approx. ¾ of an acre. The setting is really lovely and backs onto the River Holme. There is a terrace to the level of the main house for outside dining with further gardens and terraces to the lower garden level. The current owners have made excellent use of basement rooms at the lower level of the property and have created a cinema room and gym, with access only from the garden.
There is ample driveway parking for several vehicles and a detached double garage with an automated door, power and water. Located on the drive there is a electric vehicle charge point.
ADDITIONAL INFORMATION
The property is freehold and has a council tax band G. The property has single glazed windows throughout and has an EPC rating E. It has mains gas, water, electricity and drainage and it has broadband connection.
The property and land are on two separate titles. WYK519256 and WYK465409 but are being sold together.
DIRECTIONS
From the A616 Woodhead Road towards Huddersfield, at the Laxmi restaurant turn left down Stockwell Hill and right up Carriage Drive where the property is on the left hand side.
1967 & MISDESCRIPTION ACT 1991 - When instructed to market this property every effort was made by visual inspection and from information supplied by the vendor to provide these details which are for description purposes only. Certain information was not verified, and we advise that the details are checked to your personal satisfaction. In particular, none of the services or fittings and equipment have been tested nor have any boundaries been confirmed with the registered deed plans. Fine & Country or any persons in their employment cannot give any representations of warranty whatsoever in relation to this property and we would ask prospective purchasers to bear this in mind when formulating their offer. We advise purchasers to have these areas checked by their own surveyor, solicitor and tradesman. Fine & Country accept no responsibility for errors or omissions. These particulars do not form the basis of any contract nor constitute any part of an offer of a contract.
Features:
- Garage
- Garden
- Parking Esta antigua vicaría es una residencia de época independiente más impresionante y excepcionalmente espaciosa que se encuentra dentro de una gran parcela de 3/4 de acre que se extiende hasta el lado del río Holme. Disfrutando de muchas características de época y amplias habitaciones bien proporcionadas, ofrece un amplio alojamiento de 4200 pies cuadrados que incluye un apartamento independiente en la planta baja y un anexo independiente de dos pisos. Si bien el anexo y el apartamento de la planta baja son independientes, también están integrados dentro de la propiedad, por lo que podrían disfrutarse como parte de la casa principal. La propiedad ha sido mejorada por los propietarios actuales, pero aún ofrece mucho potencial para mejorar aún más. Tiene un camino de entrada para varios coches y un garaje doble independiente. Con una agradable vista sobre el puente de Armitage, la propiedad está cerca de Huddersfield y del valle de Holme. Los compradores que buscan una casa de época individual, con mucho alcance y una vida multigeneracional no deben buscar más.
PLANTA BAJA
La gran e imponente puerta de entrada se abre a un amplio vestíbulo que tiene un suelo original de mosaico individual en blanco y negro con una impresionante escalera que conduce al primer piso. Las puertas de pino pelado se abren desde el pasillo a la cocina comedor, el comedor, la sala de estar y el baño. Desde aquí también hay un pasillo interior que conduce al sótano y al anexo independiente de 1 dormitorio y dos plantas.
En la cocina hay muebles bajos estilo shaker con superficie de trabajo. Hay un horno de cocina independiente con placa de gas que tiene un extractor y está incluido en la venta de la propiedad. Los estantes abiertos ofrecen almacenamiento adicional y hay dos grandes armarios empotrados que se utilizan idealmente como almacenamiento de la despensa y también albergan el fregadero, el lavavajillas y el frigorífico-congelador. Esta espaciosa cocina comedor ofrece mucho espacio para una mesa de comedor familiar completa y tiene una chimenea, además de calefacción de tabla. Hay ventanas con persianas originales en la parte delantera y trasera de la propiedad y baldosas en el suelo.
Junto a la cocina comedor hay un comedor formal, con acceso directo desde la cocina y también desde el vestíbulo de entrada principal. El comedor tiene un armario empotrado con estanterías y una ventana con vista a la parte trasera, con persianas.
La sala de estar principal es de proporciones muy generosas y se beneficia de tener características de carácter que incluyen rodapiés profundos, molduras hasta el techo y un gran rosetón. En el centro de la habitación hay una chimenea multicombustible y hay ventanas a dos elevaciones de la propiedad.
Fuera del hall de entrada hay un WC con lavabo con ventana y baldosas en el suelo.
Con acceso desde el vestíbulo de entrada, hay un pasillo interior. Este tiene pisos de madera decapados y conduce al anexo de un dormitorio y escalones de piedra que bajan al apartamento de un dormitorio en el sótano.
PLANTA BAJA
En la primera planta se encuentran actualmente 3 dormitorios dentro de la casa principal. Una gran suite principal ha sido creada por los propietarios actuales, que han utilizado dos dormitorios para crear un gran dormitorio doble con un gran vestidor y baño en suite que consta de una bañera con ducha y mampara de vidrio, WC y lavabo. Esto podría dividirse fácilmente de nuevo para crear dos dormitorios separados.
Hay otros dos dormitorios, ambos de doble tamaño. Hay acceso directo desde el rellano del primer piso al dormitorio anexo, que se clasificaría como dormitorio cuatro si se usara como dormitorio de la casa principal.
El baño de la casa se beneficia de tener una suite blanca que consta de bañera, cabina de ducha separada, WC y lavabo, con baldosas en el suelo, ventana y focos empotrados.
A la buhardilla hay otras dos habitaciones que actualmente se utilizan como dormitorios con un gran rellano / vestidor en el centro.
Anexo independiente de dos plantas y un dormitorio.
Si bien el anexo se puede integrar dentro de la casa principal, se beneficia de tener una puerta de entrada separada y puede ser autónomo para mayor privacidad e independencia.
La puerta de entrada se abre a un pequeño guardarropa y tiene una puerta que conduce a la sala de estar. Esta espaciosa sala de estar tiene baldosas hasta el suelo y mucha luz natural con ventanas a dos elevaciones.
Hay una escalera abierta que conduce a un dormitorio en el primer piso y puertas que conducen a un lavadero y una pequeña cocina.
El lavadero actualmente sirve a la casa principal y tiene unidades bajas y altas incorporadas con una unidad de fregadero doble con escurridor y plomería para una lavadora / secadora. En el caso de que el anexo se utilizara para un alojamiento separado, esta habitación se convertiría fácilmente en una cocina más grande.
En la primera planta del anexo hay un amplio dormitorio doble que se beneficia de tener una generosa cantidad de armarios empotrados y ventanas a dos aspectos. Desde el dormitorio hay una puerta que conduce desde el pasillo principal de la casa, lo que permite que este dormitorio se integre fácilmente, proporcionando un dormitorio en suite adicional a la casa principal.
El cuarto de baño consta de bañera con ducha y mampara de cristal, WC y lavabo, con suelo de madera y ventana.
Apartamento independiente de un dormitorio en planta baja.
En el nivel del sótano hay un apartamento independiente de un dormitorio, que al igual que el anexo podría integrarse fácilmente dentro de la casa principal. Hay una entrada independiente que conduce desde el estacionamiento del camino de entrada y a un vestíbulo de entrada. Dentro del apartamento hay un amplio salón comedor, cocina con muebles empotrados que incluyen horno y vitrocerámica con campana extractora, baño con suite blanca y un dormitorio doble. En el pasado, el apartamento se ha alquilado en un contrato a corto plazo, por lo que ofrece potencial para generar ingresos.
AFUERA
La propiedad se encuentra dentro de un gran terreno de aprox. 3/4 de acre. El entorno es realmente encantador y da al río Holme. Hay una terraza al nivel de la casa principal para cenar al aire libre con más jardines y terrazas en el nivel inferior del jardín. Los propietarios actuales han hecho un excelente uso de las habitaciones del sótano en el nivel inferior de la propiedad y han creado una sala de cine y un gimnasio, con acceso solo desde el jardín.
Hay un amplio estacionamiento en el camino de entrada para varios vehículos y un garaje doble independiente con una puerta automática, electricidad y agua. En el camino hay un punto de carga de vehículos eléctricos.
INFORMACIÓN ADICIONAL
La propiedad es de dominio absoluto y tiene una banda de impuestos municipales G. La propiedad tiene ventanas de vidrio simple y tiene una calificación EPC E. Dispone de gas de red, agua, electricidad y desagüe y dispone de conexión de banda ancha.
La propiedad y el terreno están en dos títulos separados. WYK519256 y WYK465409 sino que se venden juntos.
INDICACIONES
Desde la A616 Woodhead Road hacia Huddersfield, en el restaurante Laxmi, gire a la izquierda por Stockwell Hill y a la derecha por Carriage Drive, donde la propiedad está a mano izquierda.
1967 & LEY DE DESCRIPCIÓN ERRÓNEA 1991 - Cuando se le instruyó para comercializar esta propiedad, se hizo todo lo posible mediante inspección visual y de la información proporcionada por el vendedor para proporcionar estos detalles, que son solo para fines de descripción. Cierta información no fue verificada, y le aconsejamos que los detalles se verifiquen a su satisfacción personal. En particular, ninguno de los servicios o accesorios y equipos han sido probados ni se han confirmado límites con los planos de escritura registrados. Fine & Country o cualquier persona en su empleo no puede dar ninguna declaración de garantía en relación con esta propiedad y pedimos a los posibles compradores que tengan esto en cuenta al formular su oferta. Aconsejamos a los compradores que hagan revisar estas áreas por su propio topógrafo, abogado y comerciante. Fine & Country no acepta ninguna responsabilidad por errores u omisiones. Estos detalles no forman la base de ningún contrato ni forman parte de una oferta de contrato.
Features:
- Garage
- Garden
- Parking