DIE BILDER WERDEN GELADEN…
Häuser & einzelhäuser zum Verkauf in Salford
1.302.884 EUR
Häuser & Einzelhäuser (Zum Verkauf)
4 Z
7 Ba
3 Schla
Aktenzeichen:
EDEN-T98636119
/ 98636119
Aktenzeichen:
EDEN-T98636119
Land:
GB
Stadt:
Salford
Postleitzahl:
M7 4NR
Kategorie:
Wohnsitze
Anzeigentyp:
Zum Verkauf
Immobilientyp:
Häuser & Einzelhäuser
Zimmer:
4
Schlafzimmer:
7
Badezimmer:
3
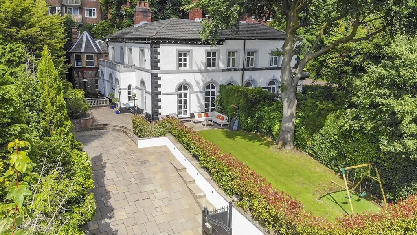
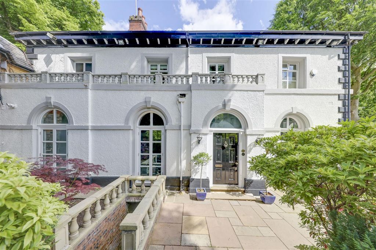
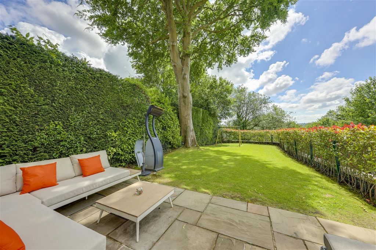
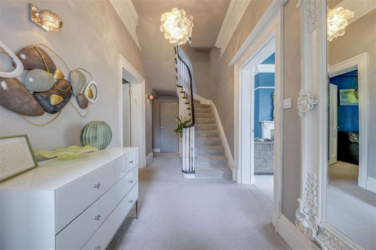
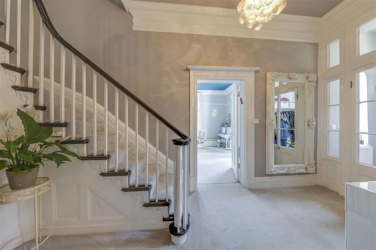
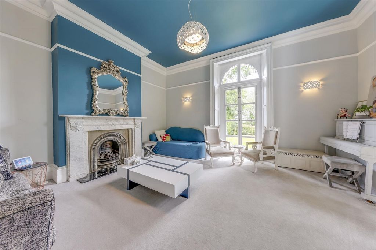
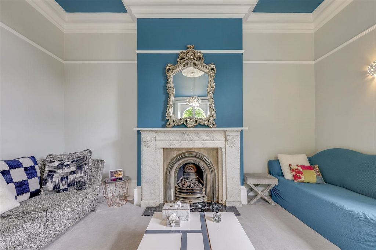
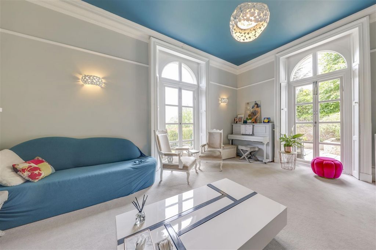
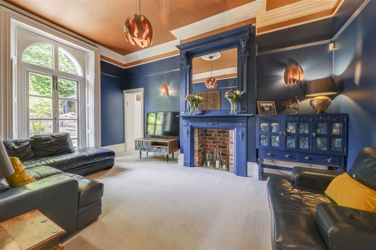
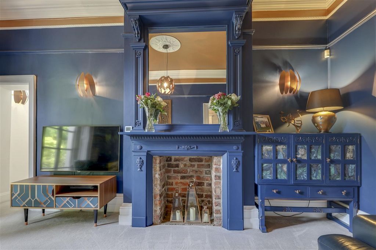
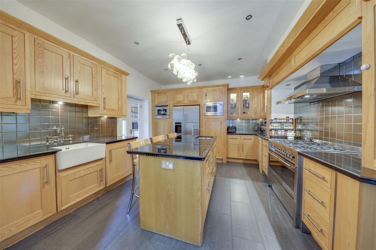
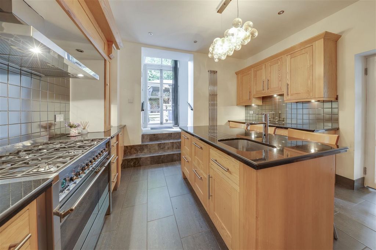
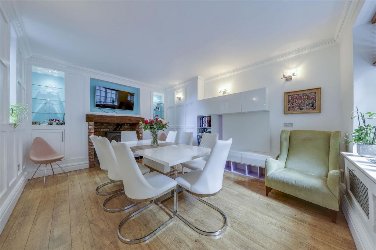
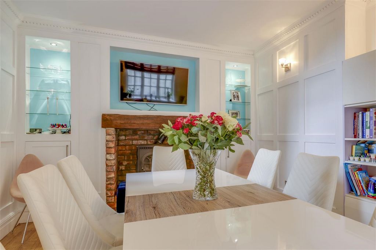
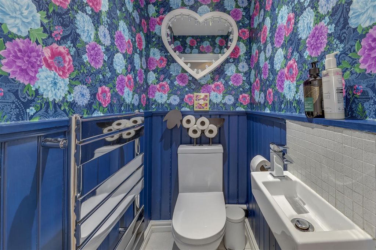
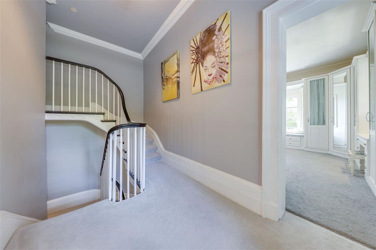
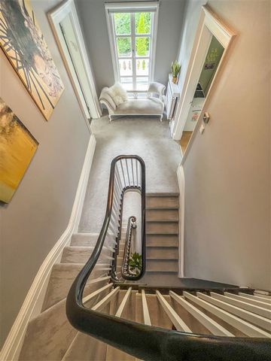
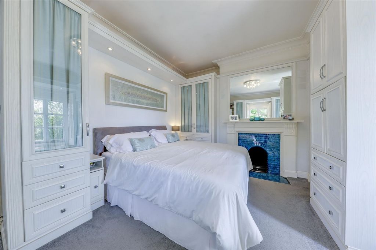
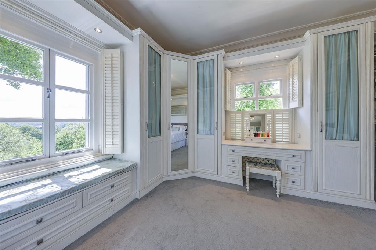
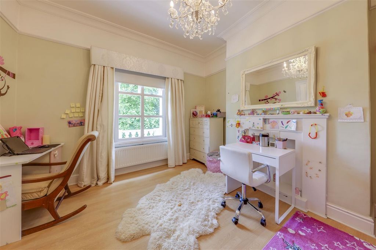
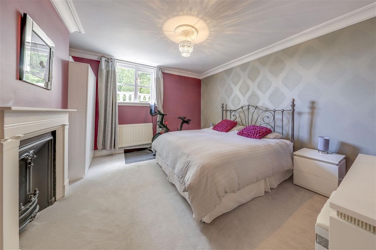
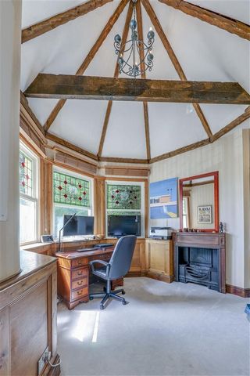
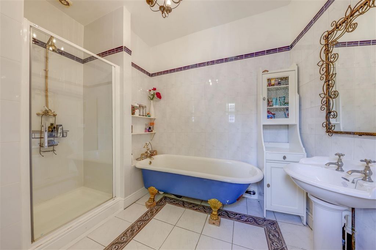
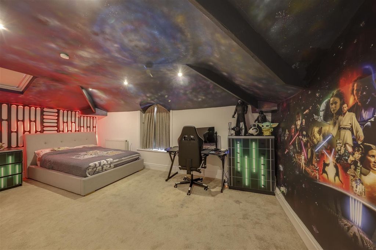
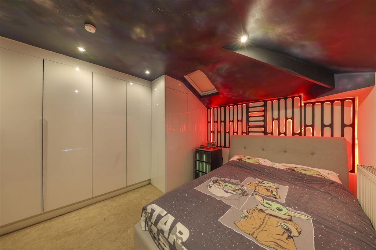
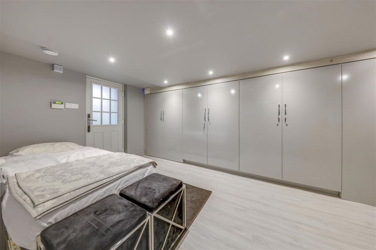
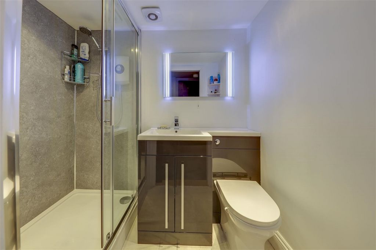
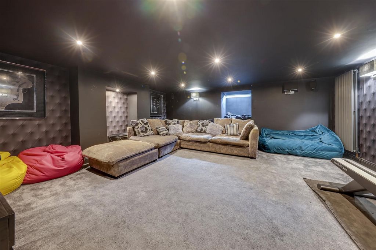
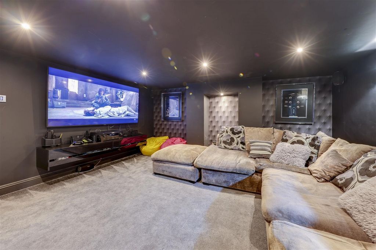
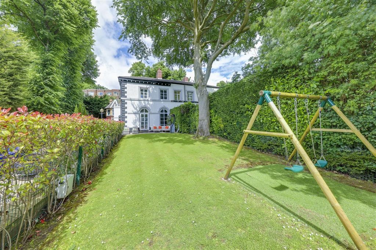
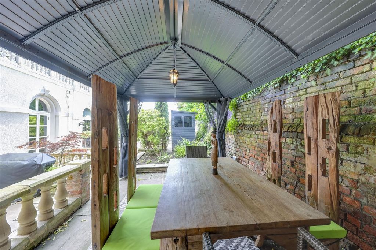
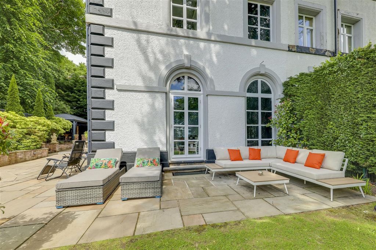
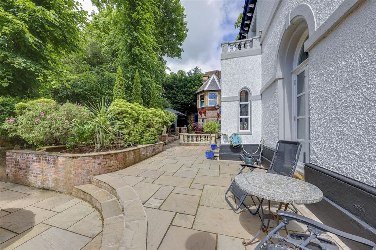
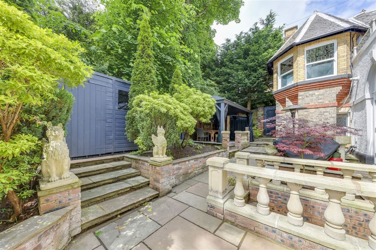
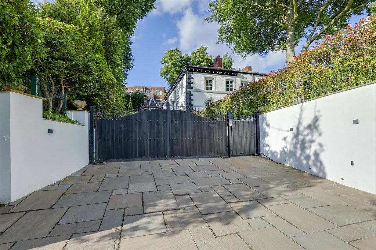
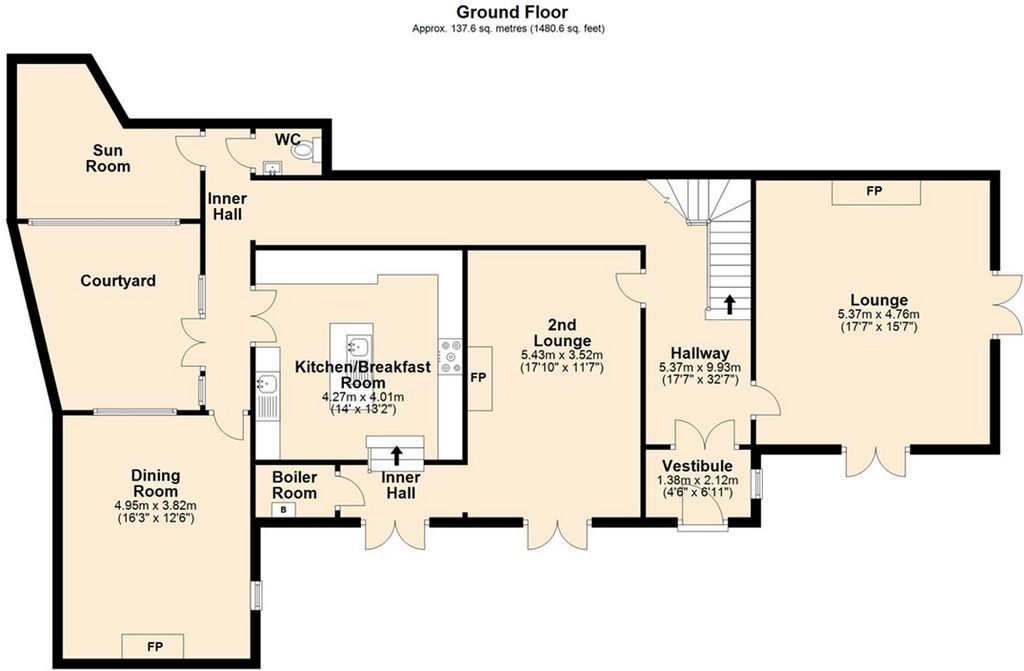
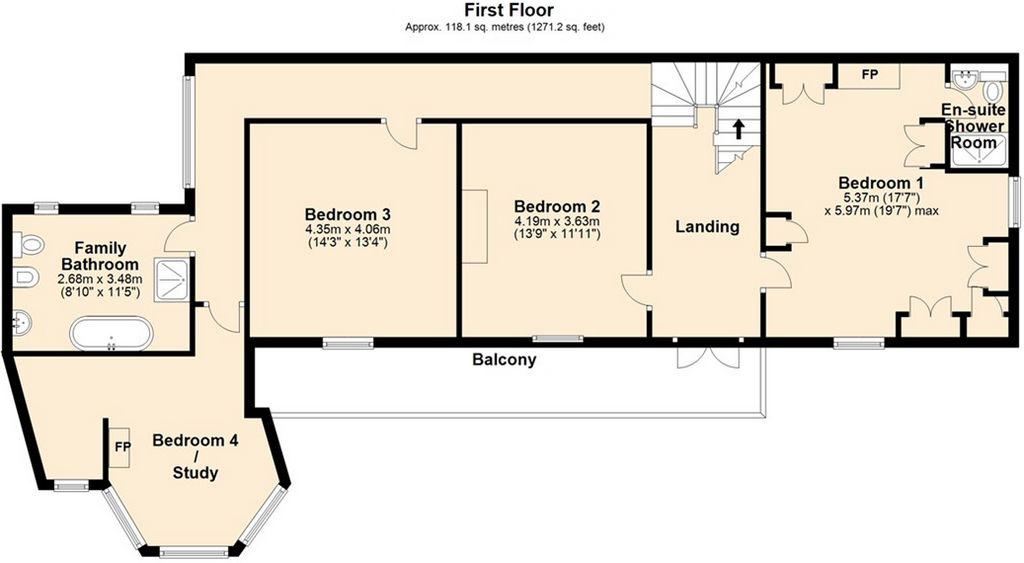
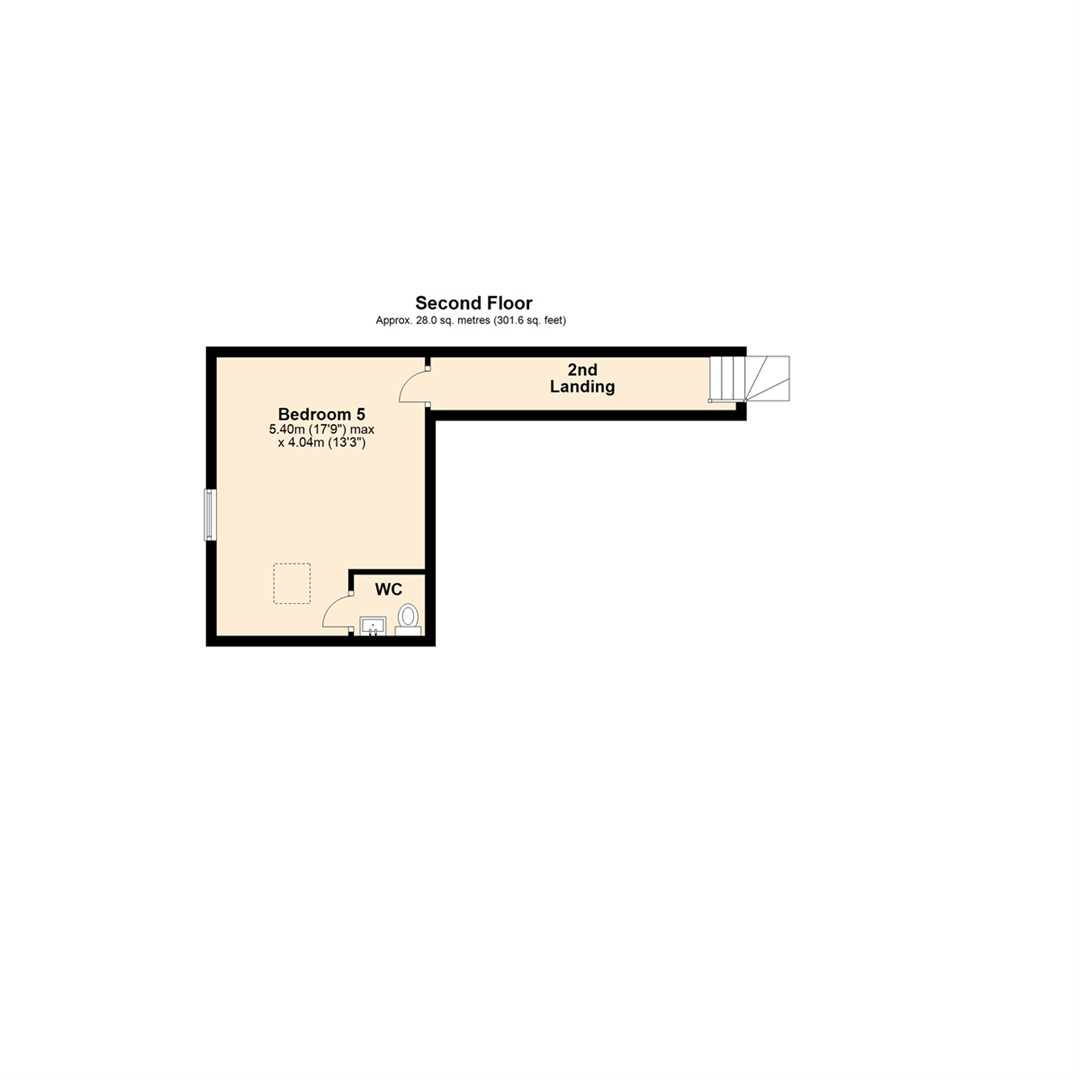
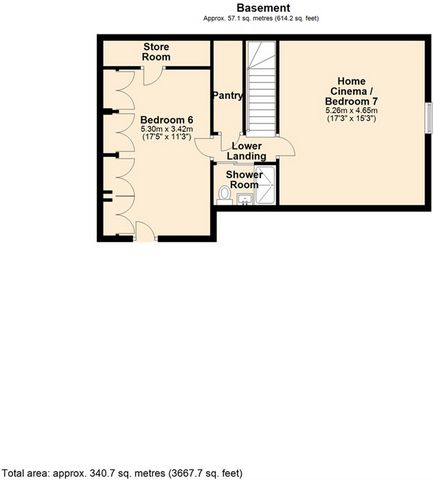
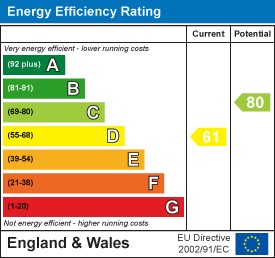
GROUND FLOOR - Entrance Vestibule, Hallway, Lounge, 2nd Lounge, Inner Hall, Boiler Room, Breakfast Kitchen, Dining Room, Sun Room, WC, Courtyard.
FIRST FLOOR - Off the first floor Landing are Bedroom 1with En-Suite Shower Room, Bedrooms 2 & 3, Bedroom 4 / Study and the Family Bathroom.
SECOND FLOOR - From the second floor Landing are accessed Bedroom 5 with WC.
BASEMENT - This level has a Lower Landing leading off to Bedroom 6 with ample Fitted Storage & Store Room, the Home Cinema / Bedroom 7, Shower Room and a Pantry.The Area:Broughton Park is a hidden gem within the City of Salford, where suburban tranquility meets urban convenience. Renowned for its leafy streets, diverse community, and excellent amenities; the ideal location for families, professionals, and retirees alike. Broughton Park borders or encompasses multi-faith residents, with welcoming and inclusive diversity promoting a sense of safety and security, reflected in its low rates of crime, (source - GMP).Location & Accessibility
Situated just a stone's throw from Manchester city centre, offering an enviable balance of peaceful living with easy access to the bustling city. Excellent transport links, including frequent bus services and nearby Metrolink stations, ensure a seamless commute. The M60 and M602 motorways are within close proximity, making it a prime location for those needing to travel further afield.Amenities
The area is dotted with charming cafes, independent shops, and well-regarded restaurants. For those who love the outdoors, the beautiful Clowes (Broughton) Park itself provides a perfect setting for leisurely walks, family picnics, and morning jogs.Education
Families will appreciate the excellent educational facilities available. The area is served by a number of excellent primary and secondary schools, as well as reputable nurseries, ensuring good education for children of all ages. Additionally, the close proximity to Salford University offers great opportunities for higher education.Recreation & Leisure
There's no shortage of leisure activities. Fitness enthusiasts will appreciate easily accessed gyms and sports clubs, while the nearby Kersal Dale Country Park, offers expansive green space for nature lovers. The area also boasts a rich cultural scene with easy access to Salford's museums, galleries, and theatres, as well as Manchester's vibrant cultural offerings. Vestibule - 1.38m x 2.12m (4'6" x 6'11") - Hallway - 5.37m x 9.93m (17'7" x 32'7") - Lounge - 5.37m x 4.76m (17'7" x 15'7") - 2nd Lounge - 5.43m x 3.52m (17'10" x 11'7") - Inner Hall - 1.07m x 2.49m (3'6" x 8'2") - Boiler Room - 1.07m x 1.62m (3'6" x 5'4") - Kitchen/Breakfast Room - 4.27m x 4.01m (14'0" x 13'2") - Dining Room - 4.95m x 3.82m (16'3" x 12'6") - Courtyard - Inner Hall - Sun Room - 3.15m x 3.73m (10'4" x 12'3") - Wc - 0.95m x 1.35m (3'1" x 4'5") - Landing - 5.37m x 11.09m (17'7" x 36'5") - Bedroom 1 - 5.37m x 5.97m (17'7" x 19'7") - En-Suite Shower Room - Bedroom 2 - 4.19m x 3.63m (13'9" x 11'11") - Bedroom 3 - 4.35m x 4.06m (14'3" x 13'4") - Bedroom 4 / Study - 4.69m x 5.27m (15'5" x 17'3") - Family Bathroom - 2.68m x 3.48m (8'10" x 11'5") - Balcony - 1.38m x 10.02m (4'6" x 32'10") - 2nd Landing - 1.03m x 5.92m (3'5" x 19'5") - Bedroom 5 - 5.40m x 4.04m (17'9" x 13'3") - Wc - Lower Landing - Bedroom 6 - 5.30m x 3.42m (17'5" x 11'3") - Store Room - Home Cinema / Bedroom 7 - 5.26m x 4.65m (17'3" x 15'3") - Shower Room - 1.28m x 2.00m (4'2" x 6'7") - Pantry - 2.41m x 0.93m (7'11" x 3'1") - Agents Notes - Council Tax: Band 'F'
Tenure: Freehold
Note: We understand planning permission has recently been granted for a change of use of the adjoining property. under Salford City Council reference: PA/2024/0302. It is for any interested party to satisfy themselves in this regard, all details thereof can be found via the Salford City Council website using the application number given.
Stamp Duty: 0% up to £250,000, 5% of the amount between £250,001 & £925,000, 10% of the amount between £925,001 & £1,500,000, 12% of the remaining amount above £1,500,000. For some purchases, an additional 3% surcharge may be payable on properties with a sale price of £40,000 and over. Please call us for any clarification on the new Stamp Duty system or to find out what this means for your purchase. Disclaimer F&C - Unless stated otherwise, these details may be in a draft format subject to approval by the property's vendors. Your attention is drawn to the fact that we have been unable to confirm whether certain items included with this property are in full working order. Any prospective purchaser must satisfy themselves as to the condition of any particular item and no employee of Fine & Country has the authority to make any guarantees in any regard. The dimensions stated have been measured electronically and as such may have a margin of error, nor should they be relied upon for the purchase or placement of furnishings, floor coverings etc. Details provided within these property particulars are subject to potential errors, but have been approved by the vendor(s) and in any event, errors and omissions are excepted. These property details do not in any way, constitute any part of an offer or contract, nor should they be relied upon solely or as a statement of fact. In the event of any structural changes or developments to the property, any prospective purchaser should satisfy themselves that all appropriate approvals from Planning, Building Control etc, have been obtained and complied with. Mehr anzeigen Weniger anzeigen This outstanding 7 bedroom family home enjoys an enviable position and a lovely setting, while also providing convenience and connectivity. Within the Eruv. Exceptional living space is well laid out over 3 floors and encompasses almost 3,670sqft in all. Accessed via an electric-gated driveway this grand, semi-detached Regency Villa was built by the Clowes Family in 1835 and extended during the Victorian period. It retains interiors which are character rich, while perfectly accommodating discerning modern residents.The Property:Nestled within a garden haven, "Kersal Bank" is a distinguished property originally dating from a bygone era of opulence and tradition. This historic residence, nearly 200 years old, features 7 spacious bedrooms spread over three floors, with the Basement presenting an opportunity to be configured as a self-contained annexe. Kersal Bank is a semi-detached home discreetly situated in a secluded wooded enclave, offering the charm of country-verge living while being just moments away from Manchester City Centre and its extensive transport network.Steeped in local history, Kersal Bank has been meticulously restored and retains fabulous character features. The property boasts an array of period elements that highlight its timeless appeal. Admire the original fireplaces that provide a warm and inviting ambiance, the high coved ceilings that enhance the sense of space and grandeur, generously proportioned windows, magnificent staircase and a long first floor balcony which adds interest and grandeur to the exterior of this home. Every corner of this fantastic residence reflects historical integrity while incorporating modern comforts. For example, the electric-gated driveway, smart lighting, underfloor heating and home cinema are real luxury facets here.The ground floor welcomes you with an elegant entrance hall leading to a series of well-appointed rooms, each exuding character and charm. The spacious living room, adorned with an original fireplace, offers a cozy retreat for family gatherings with great access to front and side patio and gardens. The formal dining room, with its high coved ceilings, is perfect for hosting elegant dinners. The modern kitchen, thoughtfully designed to blend with the home's historical character, features high-end appliances and ample storage, making it a chef's delight and boasting multi-sink washing areas, and solid surface worktops.Upstairs, the five generous bedrooms are tastefully decorated, providing serene spaces for rest and relaxation. The master suite is a true sanctuary, featuring an en-suite shower room, fully fitted wardrobes and large windows that offer picturesque views and a non-overlooked attractive outlook too. The additional bedrooms are equally impressive, each uniquely styled to reflect the home's rich heritage and modern family living.The basement level, with its three versatile rooms, offers endless possibilities. Whether you envision further bedrooms, a home cinema, office, gym, playroom, or extensive additional storage, this space can be tailored to meet your needs and this level also boasts its own shower room too.Outside, the grounds at Kersal Bank are a further highlight. Mature trees, lush greenery, and a beautiful lawned area, together with a patio, covered eating area and inner courtyard are all set within superb surroundings. The secluded wooded setting makes it hard to believe you are just minutes away from the vibrant heart of Manchester, with Prestwich, Sedgeley Park, Media City and Whitefield all close by.Internally, this property briefly comprises:
GROUND FLOOR - Entrance Vestibule, Hallway, Lounge, 2nd Lounge, Inner Hall, Boiler Room, Breakfast Kitchen, Dining Room, Sun Room, WC, Courtyard.
FIRST FLOOR - Off the first floor Landing are Bedroom 1with En-Suite Shower Room, Bedrooms 2 & 3, Bedroom 4 / Study and the Family Bathroom.
SECOND FLOOR - From the second floor Landing are accessed Bedroom 5 with WC.
BASEMENT - This level has a Lower Landing leading off to Bedroom 6 with ample Fitted Storage & Store Room, the Home Cinema / Bedroom 7, Shower Room and a Pantry.The Area:Broughton Park is a hidden gem within the City of Salford, where suburban tranquility meets urban convenience. Renowned for its leafy streets, diverse community, and excellent amenities; the ideal location for families, professionals, and retirees alike. Broughton Park borders or encompasses multi-faith residents, with welcoming and inclusive diversity promoting a sense of safety and security, reflected in its low rates of crime, (source - GMP).Location & Accessibility
Situated just a stone's throw from Manchester city centre, offering an enviable balance of peaceful living with easy access to the bustling city. Excellent transport links, including frequent bus services and nearby Metrolink stations, ensure a seamless commute. The M60 and M602 motorways are within close proximity, making it a prime location for those needing to travel further afield.Amenities
The area is dotted with charming cafes, independent shops, and well-regarded restaurants. For those who love the outdoors, the beautiful Clowes (Broughton) Park itself provides a perfect setting for leisurely walks, family picnics, and morning jogs.Education
Families will appreciate the excellent educational facilities available. The area is served by a number of excellent primary and secondary schools, as well as reputable nurseries, ensuring good education for children of all ages. Additionally, the close proximity to Salford University offers great opportunities for higher education.Recreation & Leisure
There's no shortage of leisure activities. Fitness enthusiasts will appreciate easily accessed gyms and sports clubs, while the nearby Kersal Dale Country Park, offers expansive green space for nature lovers. The area also boasts a rich cultural scene with easy access to Salford's museums, galleries, and theatres, as well as Manchester's vibrant cultural offerings. Vestibule - 1.38m x 2.12m (4'6" x 6'11") - Hallway - 5.37m x 9.93m (17'7" x 32'7") - Lounge - 5.37m x 4.76m (17'7" x 15'7") - 2nd Lounge - 5.43m x 3.52m (17'10" x 11'7") - Inner Hall - 1.07m x 2.49m (3'6" x 8'2") - Boiler Room - 1.07m x 1.62m (3'6" x 5'4") - Kitchen/Breakfast Room - 4.27m x 4.01m (14'0" x 13'2") - Dining Room - 4.95m x 3.82m (16'3" x 12'6") - Courtyard - Inner Hall - Sun Room - 3.15m x 3.73m (10'4" x 12'3") - Wc - 0.95m x 1.35m (3'1" x 4'5") - Landing - 5.37m x 11.09m (17'7" x 36'5") - Bedroom 1 - 5.37m x 5.97m (17'7" x 19'7") - En-Suite Shower Room - Bedroom 2 - 4.19m x 3.63m (13'9" x 11'11") - Bedroom 3 - 4.35m x 4.06m (14'3" x 13'4") - Bedroom 4 / Study - 4.69m x 5.27m (15'5" x 17'3") - Family Bathroom - 2.68m x 3.48m (8'10" x 11'5") - Balcony - 1.38m x 10.02m (4'6" x 32'10") - 2nd Landing - 1.03m x 5.92m (3'5" x 19'5") - Bedroom 5 - 5.40m x 4.04m (17'9" x 13'3") - Wc - Lower Landing - Bedroom 6 - 5.30m x 3.42m (17'5" x 11'3") - Store Room - Home Cinema / Bedroom 7 - 5.26m x 4.65m (17'3" x 15'3") - Shower Room - 1.28m x 2.00m (4'2" x 6'7") - Pantry - 2.41m x 0.93m (7'11" x 3'1") - Agents Notes - Council Tax: Band 'F'
Tenure: Freehold
Note: We understand planning permission has recently been granted for a change of use of the adjoining property. under Salford City Council reference: PA/2024/0302. It is for any interested party to satisfy themselves in this regard, all details thereof can be found via the Salford City Council website using the application number given.
Stamp Duty: 0% up to £250,000, 5% of the amount between £250,001 & £925,000, 10% of the amount between £925,001 & £1,500,000, 12% of the remaining amount above £1,500,000. For some purchases, an additional 3% surcharge may be payable on properties with a sale price of £40,000 and over. Please call us for any clarification on the new Stamp Duty system or to find out what this means for your purchase. Disclaimer F&C - Unless stated otherwise, these details may be in a draft format subject to approval by the property's vendors. Your attention is drawn to the fact that we have been unable to confirm whether certain items included with this property are in full working order. Any prospective purchaser must satisfy themselves as to the condition of any particular item and no employee of Fine & Country has the authority to make any guarantees in any regard. The dimensions stated have been measured electronically and as such may have a margin of error, nor should they be relied upon for the purchase or placement of furnishings, floor coverings etc. Details provided within these property particulars are subject to potential errors, but have been approved by the vendor(s) and in any event, errors and omissions are excepted. These property details do not in any way, constitute any part of an offer or contract, nor should they be relied upon solely or as a statement of fact. In the event of any structural changes or developments to the property, any prospective purchaser should satisfy themselves that all appropriate approvals from Planning, Building Control etc, have been obtained and complied with. Esta excelente casa de família de 7 quartos desfruta de uma posição invejável e um cenário encantador, ao mesmo tempo que oferece conveniência e conectividade. Dentro do Eruv. O espaço excepcional é bem distribuído em 3 andares e abrange quase 3.670 pés quadrados no total. Acessada por uma garagem com portão elétrico, esta grande Regency Villa geminada foi construída pela família Clowes em 1835 e ampliada durante o período vitoriano. Ele mantém interiores ricos em personalidade, ao mesmo tempo em que acomoda perfeitamente os residentes modernos mais exigentes.A propriedade:Aninhado em um paraíso de jardim, o "Kersal Bank" é uma propriedade distinta que data originalmente de uma época passada de opulência e tradição. Esta residência histórica, com quase 200 anos, possui 7 quartos espaçosos distribuídos por três andares, com o porão apresentando a oportunidade de ser configurado como um anexo independente. O Kersal Bank é uma casa geminada discretamente situada em um enclave arborizado isolado, oferecendo o charme da vida à beira do campo, a poucos minutos do centro da cidade de Manchester e de sua extensa rede de transportes.Mergulhado na história local, o Kersal Bank foi meticulosamente restaurado e mantém características fabulosas. A propriedade possui uma variedade de elementos de época que destacam seu apelo atemporal. Admire as lareiras originais que proporcionam um ambiente acolhedor e convidativo, os tetos altos que realçam a sensação de espaço e grandeza, janelas de proporções generosas, escadaria magnífica e uma longa varanda no primeiro andar que acrescenta interesse e grandeza ao exterior desta casa. Cada canto desta fantástica residência reflete a integridade histórica, incorporando confortos modernos. Por exemplo, a garagem com portão elétrico, iluminação inteligente, piso radiante e cinema em casa são verdadeiras facetas de luxo aqui.O piso térreo dá-lhe as boas-vindas com um elegante hall de entrada que conduz a uma série de quartos bem equipados, cada um exalando carácter e charme. A espaçosa sala de estar, adornada com uma lareira original, oferece um retiro acolhedor para reuniões familiares com excelentes acessos ao pátio frontal e lateral e aos jardins. A sala de jantar formal, com seus tetos altos e abobadados, é perfeita para receber jantares elegantes. A cozinha moderna, cuidadosamente projetada para combinar com o caráter histórico da casa, possui eletrodomésticos de última geração e amplo armazenamento, tornando-a um deleite do chef e ostentando áreas de lavagem com várias pias e bancadas de superfície sólida.No andar de cima, os cinco quartos generosos são decorados com bom gosto, proporcionando espaços serenos para descanso e relaxamento. A suíte master é um verdadeiro santuário, com banheiro privativo, guarda-roupas totalmente equipados e grandes janelas que oferecem vistas pitorescas e uma perspectiva atraente não negligenciada. Os quartos adicionais são igualmente impressionantes, cada um com um estilo único para refletir a rica herança da casa e a vida familiar moderna.O subsolo, com seus três quartos versáteis, oferece infinitas possibilidades. Se você imagina mais quartos, um home cinema, escritório, academia, sala de jogos ou amplo armazenamento adicional, este espaço pode ser adaptado para atender às suas necessidades e este nível também possui seu próprio banheiro.Do lado de fora, os terrenos do Kersal Bank são mais um destaque. Árvores maduras, vegetação exuberante e uma bela área gramada, juntamente com um pátio, área de alimentação coberta e pátio interno, estão todos situados em um ambiente soberbo. O cenário arborizado isolado torna difícil acreditar que você está a poucos minutos do vibrante coração de Manchester, com Prestwich, Sedgeley Park, Media City e Whitefield por perto.Internamente, essa propriedade compreende resumidamente:
TÉRREO - Vestíbulo de entrada, corredor, salão, 2º salão, hall interno, sala de caldeiras, cozinha para café da manhã, sala de jantar, solário, WC, pátio.
PRIMEIRO ANDAR - Fora do primeiro andar Landing estão o Quarto 1 com Casa de Banho Privativa, Quartos 2 e 3, Quarto 4 / Estudo e Casa de Banho Familiar.
SEGUNDO ANDAR - A partir do segundo andar Landing são acessados o Quarto 5 com WC.
CAVE - Este nível tem um patamar inferior que leva ao quarto 6 com amplo armazenamento equipado e despensa, o Home Cinema / Quarto 7, chuveiro e uma despensa.A área:Broughton Park é uma joia escondida na cidade de Salford, onde a tranquilidade suburbana encontra a conveniência urbana. Conhecida por suas ruas arborizadas, comunidade diversificada e excelentes comodidades; o local ideal para famílias, profissionais e aposentados. Broughton Park faz fronteira ou engloba residentes multirreligiosos, com diversidade acolhedora e inclusiva promovendo uma sensação de segurança e proteção, refletida em suas baixas taxas de criminalidade, (fonte - GMP).Localização e acessibilidade
Situado a poucos passos do centro da cidade de Manchester, oferece um equilíbrio invejável de vida tranquila com fácil acesso à movimentada cidade. Excelentes conexões de transporte, incluindo serviços de ônibus frequentes e estações Metrolink próximas, garantem um deslocamento contínuo. As autoestradas M60 e M602 estão próximas, tornando-se uma localização privilegiada para quem precisa viajar para mais longe.Amenidades
A área é pontilhada de cafés charmosos, lojas independentes e restaurantes bem conceituados. Para aqueles que amam o ar livre, o belo Clowes (Broughton) Park em si oferece um cenário perfeito para caminhadas de lazer, piqueniques em família e corridas matinais.Educação
As famílias apreciarão as excelentes instalações educacionais disponíveis. A área é servida por uma série de excelentes escolas primárias e secundárias, bem como creches respeitáveis, garantindo uma boa educação para crianças de todas as idades. Além disso, a proximidade com a Universidade de Salford oferece grandes oportunidades para o ensino superior.Recreação e Lazer
Atividades de lazer não faltam. Os entusiastas do fitness apreciarão academias e clubes esportivos de fácil acesso, enquanto o vizinho Kersal Dale Country Park oferece amplo espaço verde para os amantes da natureza. A área também possui uma rica cena cultural com fácil acesso aos museus, galerias e teatros de Salford, bem como às vibrantes ofertas culturais de Manchester. Vestíbulo - 1,38m x 2,12m (4'6" x 6'11") - Corredor - 5,37m x 9,93m (17'7" x 32'7") - Lounge - 5,37m x 4,76m (17'7" x 15'7") - 2º Lounge - 5,43m x 3,52m (17'10" x 11'7") - Hall Interno - 1,07m x 2,49m (3'6" x 8'2") - Sala da Caldeira - 1,07m x 1,62m (3'6" x 5'4") - Cozinha/Sala de Café da Manhã - 4,27m x 4,01m (14'0" x 13'2") - Sala de Jantar - 4,95m x 3,82m (16'3" x 12'6") - Pátio- Salão Interno - Sala do Sol - 3,15m x 3,73m (10'4" x 12'3") - Wc - 0,95m x 1,35m (3'1" x 4'5") - Aterrissagem - 5,37 m x 11,09 m (17'7 "x 36'5") - Quarto 1 - 5,37m x 5,97m (17'7" x 19'7") - Casa de banho privativa - Quarto 2 - 4,19m x 3,63m (13'9" x 11'11") - Quarto 3 - 4,35m x 4,06m (14'3" x 13'4") - Quarto 4 / Escritório - 4,69m x 5,27m (15'5" x 17'3") - Banheiro da família - 2,68 m x 3,48 m (8'10 "x 11'5") - Varanda - 1,38m x 10,02m (4'6" x 32'10") - 2º Patamar - 1,03 m x 5,92 m (3'5 "x 19'5") - Quarto 5 - 5,40m x 4,04m (17'9" x 13'3") - Banheiro- Aterrissagem Inferior - Quarto 6 - 5.30m x 3.42m (17'5" x 11'3") - Depósito - Cinema em casa / Quarto 7 - 5,26m x 4,65m (17'3" x 15'3") - Casa de banho - 1,28 m x 2,00 m (4'2 "x 6'7") - Despensa - 2,41 m x 0,93 m (7'11 "x 3'1") - Notas dos Agentes - Imposto Municipal: Banda 'F'
Posse: Propriedade livre
Nota: Entendemos que a permissão de planejamento foi concedida recentemente para uma mudança de uso da propriedade adjacente. sob a referência do Conselho Municipal de Salford: PA/2024/0302. Cabe a qualquer parte interessada se certificar a esse respeito, todos os detalhes podem ser encontrados no site da Câmara Municipal de Salford usando o número do aplicativo fornecido.
Imposto de Selo: 0% até £ 250.000, 5% do valor entre £ 250.001 e £ 925.000, 10% do valor entre £ 925.001 e £ 1.500.000, 12% do valor restante acima de £ 1.500.000. Para algumas compras, uma sobretaxa adicional de 3% pode ser paga em propriedades com preço de venda de £ 40.000 ou mais. Por favor, ligue-nos para qualquer esclarecimento sobre o novo sistema de Imposto de Selo ou para saber o que isso significa para a sua compra. Isenção de responsabilidade F&C - Salvo indicação em contrário, esses detalhes podem estar em formato de rascunho, sujeitos à aprovação dos fornecedores da propriedade. Chama-se a atenção para o fato de que não conseguimos confirmar se certos itens incluídos nesta propriedade estão em pleno funcionamento. Qualquer comprador em potencial deve se certificar da condição de qualquer item específico e nenhum funcionário da Fine & Country tem autoridade para fazer quaisquer garantias em qualquer aspecto. As dimensões indicadas foram medidas eletronicamente e, como tal, podem ter uma margem de erro, nem devem ser consideradas para a compra ou colocação de móveis, revestimentos de piso, etc. Os detalhes fornecidos nesses detalhes da proprieda... Esta excepcional casa familiar de 7 dormitorios goza de una posición envidiable y un entorno encantador, al mismo tiempo que brinda comodidad y conectividad. Dentro del Eruv. El excepcional espacio habitable está bien distribuido en 3 plantas y abarca casi 3.670 pies cuadrados en total. A la que se accede a través de un camino de entrada con puerta eléctrica, esta gran villa Regency adosada fue construida por la familia Clowes en 1835 y se extendió durante el período victoriano. Conserva interiores que son ricos en carácter, al tiempo que se adapta perfectamente a los residentes modernos más exigentes.La propiedad:Ubicado dentro de un paraíso de jardín, "Kersal Bank" es una propiedad distinguida que data de una época pasada de opulencia y tradición. Esta residencia histórica, de casi 200 años de antigüedad, cuenta con 7 amplios dormitorios repartidos en tres plantas, con el sótano presentando la oportunidad de configurarse como un anexo autónomo. Kersal Bank es una casa adosada discretamente situada en un enclave boscoso aislado, que ofrece el encanto de la vida al borde del campo y está a pocos minutos del centro de la ciudad de Manchester y su extensa red de transporte.Impregnado de historia local, Kersal Bank ha sido meticulosamente restaurado y conserva fabulosas características de carácter. La propiedad cuenta con una variedad de elementos de época que resaltan su atractivo atemporal. Admire las chimeneas originales que brindan un ambiente cálido y acogedor, los techos altos abovedados que mejoran la sensación de espacio y grandeza, las ventanas de generosas proporciones, la magnífica escalera y un largo balcón en el primer piso que agrega interés y grandeza al exterior de esta casa. Cada rincón de esta fantástica residencia refleja la integridad histórica al tiempo que incorpora comodidades modernas. Por ejemplo, el camino de entrada con puerta eléctrica, la iluminación inteligente, la calefacción por suelo radiante y el cine en casa son verdaderas facetas de lujo aquí.La planta baja le da la bienvenida con un elegante vestíbulo que conduce a una serie de habitaciones bien equipadas, cada una de las cuales exuda carácter y encanto. La espaciosa sala de estar, adornada con una chimenea original, ofrece un refugio acogedor para reuniones familiares con un excelente acceso al patio delantero y lateral y a los jardines. El comedor formal, con sus altos techos abovedados, es perfecto para celebrar cenas elegantes. La cocina moderna, cuidadosamente diseñada para combinarse con el carácter histórico de la casa, cuenta con electrodomésticos de alta gama y un amplio espacio de almacenamiento, lo que la convierte en una delicia del chef y cuenta con áreas de lavado de varios fregaderos y encimeras de superficie sólida.En la planta superior, las cinco generosas habitaciones están decoradas con buen gusto, proporcionando espacios serenos para el descanso y la relajación. La suite principal es un verdadero santuario, con un cuarto de baño con ducha, armarios empotrados y grandes ventanales que ofrecen vistas pintorescas y una atractiva perspectiva que no se pasa por alto. Las habitaciones adicionales son igualmente impresionantes, cada una con un estilo único para reflejar la rica herencia de la casa y la vida familiar moderna.La planta sótano, con sus tres versátiles estancias, ofrece infinitas posibilidades. Ya sea que imagine más dormitorios, un cine en casa, una oficina, un gimnasio, una sala de juegos o un amplio espacio de almacenamiento adicional, este espacio se puede adaptar a sus necesidades y este nivel también cuenta con su propio cuarto de ducha.En el exterior, los jardines del Kersal Bank son otro punto destacado. Árboles maduros, exuberante vegetación y una hermosa zona de césped, junto con un patio, una zona de comedor cubierta y un patio interior se encuentran en un entorno magnífico. El entorno boscoso aislado hace que sea difícil creer que está a solo minutos del vibrante corazón de Manchester, con Prestwich, Sedgeley Park, Media City y Whitefield muy cerca.Internamente, esta propiedad comprende brevemente:
PLANTA BAJA - Vestíbulo de entrada, pasillo, salón, 2º salón, vestíbulo interior, sala de calderas, cocina de desayuno, comedor, solárium, WC, patio.
PRIMER PISO - Fuera del rellano del primer piso se encuentran el dormitorio 1 con baño con ducha, los dormitorios 2 y 3, el dormitorio 4 / estudio y el baño familiar.
SEGUNDA PLANTA - Desde el rellano de la segunda planta se accede al dormitorio 5 con WC.
SÓTANO - Este nivel tiene un rellano inferior que conduce al dormitorio 6 con un amplio espacio de almacenamiento y trastero equipado, el cine en casa / dormitorio 7, baño con ducha y una despensa.La Zona:Broughton Park es una joya escondida dentro de la ciudad de Salford, donde la tranquilidad suburbana se combina con la comodidad urbana. Reconocido por sus calles frondosas, su comunidad diversa y sus excelentes comodidades; La ubicación ideal para familias, profesionales y jubilados por igual. Broughton Park limita o abarca residentes multirreligiosos, con una diversidad acogedora e inclusiva que promueve una sensación de seguridad y protección, reflejada en sus bajos índices de criminalidad.Ubicación y accesibilidad
Situado a tiro de piedra del centro de la ciudad de Manchester, ofrece un envidiable equilibrio de vida tranquila con fácil acceso a la bulliciosa ciudad. Las excelentes conexiones de transporte, incluidos los servicios frecuentes de autobús y las estaciones de Metrolink cercanas, garantizan un viaje sin problemas. Las autopistas M60 y M602 están muy cerca, lo que la convierte en una ubicación privilegiada para aquellos que necesitan viajar más lejos.Comodidades
La zona está salpicada de encantadores cafés, tiendas independientes y restaurantes de buena reputación. Para aquellos que aman el aire libre, el hermoso parque Clowes (Broughton) ofrece un escenario perfecto para caminatas tranquilas, picnics familiares y trotes matutinos.Educación
Las familias apreciarán las excelentes instalaciones educativas disponibles. La zona cuenta con una serie de excelentes escuelas primarias y secundarias, así como con guarderías de renombre, lo que garantiza una buena educación para niños de todas las edades. Además, la proximidad a la Universidad de Salford ofrece grandes oportunidades para la educación superior.Recreación y Ocio
No faltan las actividades de ocio. Los entusiastas del fitness apreciarán los gimnasios y clubes deportivos de fácil acceso, mientras que el cercano Kersal Dale Country Park ofrece amplios espacios verdes para los amantes de la naturaleza. La zona también cuenta con una rica escena cultural con fácil acceso a los museos, galerías y teatros de Salford, así como a la vibrante oferta cultural de Manchester. Vestíbulo - 1.38m x 2.12m (4'6" x 6'11") - Pasillo - 5.37m x 9.93m (17'7" x 32'7") - Salón - 5.37m x 4.76m (17'7" x 15'7") - 2º Salón - 5.43m x 3.52m (17'10" x 11'7") - Salón interior - 1,07 m x 2,49 m (3'6" x 8'2") - Sala de calderas - 1,07 m x 1,62 m (3'6" x 5'4") - Cocina/Sala de desayunos - 4.27m x 4.01m (14'0" x 13'2") - Comedor - 4.95m x 3.82m (16'3" x 12'6") - Patio- Salón interior - Terraza - 3.15m x 3.73m (10'4" x 12'3") - Wc - 0.95m x 1.35m (3'1" x 4'5") - Aterrizaje - 5,37 m x 11,09 m (17'7" x 36'5") - Dormitorio 1 - 5.37m x 5.97m (17'7" x 19'7") - Cuarto de baño con ducha - Dormitorio 2 - 4.19m x 3.63m (13'9" x 11'11") - Dormitorio 3 - 4.35m x 4.06m (14'3" x 13'4") - Dormitorio 4 / Estudio - 4.69m x 5.27m (15'5" x 17'3") - Baño Familiar - 2.68m x 3.48m (8'10" x 11'5") - Balcón - 1.38m x 10.02m (4'6" x 32'10") - 2º aterrizaje - 1,03 m x 5,92 m (3'5" x 19'5") - Dormitorio 5 - 5.40m x 4.04m (17'9" x 13'3") - WC- Rellano inferior - Dormitorio 6 - 5.30m x 3.42m (17'5" x 11'3") - Trastero - Home Cinema / Dormitorio 7 - 5.26m x 4.65m (17'3" x 15'3") - Cuarto de baño - 1.28m x 2.00m (4'2" x 6'7") - Despensa - 2,41 m x 0,93 m (7'11" x 3'1") - Notas de los agentes - Impuesto municipal: Banda 'F'
Tenencia: Dominio absoluto
Nota: Entendemos que recientemente se ha otorgado el permiso de planificación para un cambio de uso de la propiedad contigua. bajo la referencia del Ayuntamiento de Salford: PA/2024/0302. Corresponde a cualquier interesado cerciorarse de ello, todos los detalles del mismo se pueden encontrar a través de la página web del Ayuntamiento de Salford utilizando el número de solicitud proporcionado.
Impuesto de timbre: 0% hasta £ 250,000, 5% del monto entre £ 250,001 y £ 925,000, 10% del monto entre £ 925,001 y £ 1,500,000, 12% del monto restante por encima de £ 1,500,000. Para algunas compras, es posible que se pague un recargo adicional del 3% en propiedades con un precio de venta de £ 40,000 o más. Por favor, llámenos para cualquier aclaración sobre el nuevo sistema del Impuesto de Actos Jurídicos Documentados o para averiguar qué significa esto para su compra. A menos que se indique lo contrario, estos detalles pueden estar en un formato de borrador sujeto a la aprobación de los proveedores de la propiedad. Se llama su atención sobre el hecho de que no hemos podido confirmar si ciertos artículos incluidos con esta propiedad están en pleno estado de funcionamiento. Cualquier posible comprador debe asegurarse de la c...