DIE BILDER WERDEN GELADEN…
Häuser & einzelhäuser zum Verkauf in Widford
2.213.672 EUR
Häuser & Einzelhäuser (Zum Verkauf)
4 Z
5 Ba
5 Schla
Aktenzeichen:
EDEN-T98025017
/ 98025017
Aktenzeichen:
EDEN-T98025017
Land:
GB
Stadt:
Nr Ware
Postleitzahl:
SG12 7SN
Kategorie:
Wohnsitze
Anzeigentyp:
Zum Verkauf
Immobilientyp:
Häuser & Einzelhäuser
Zimmer:
4
Schlafzimmer:
5
Badezimmer:
5










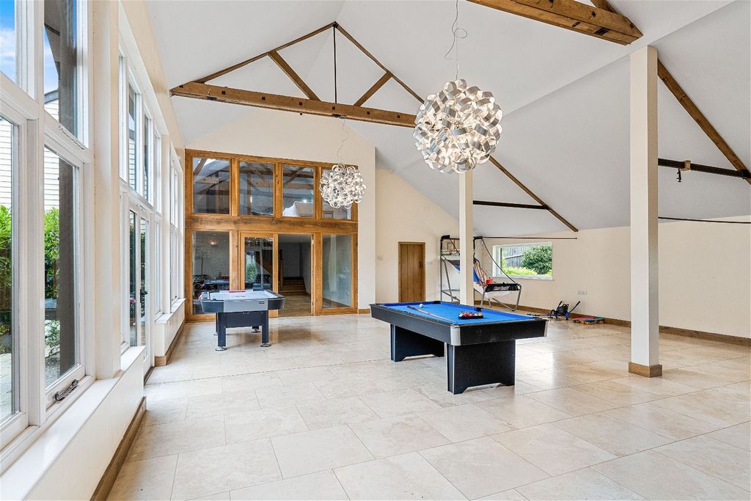
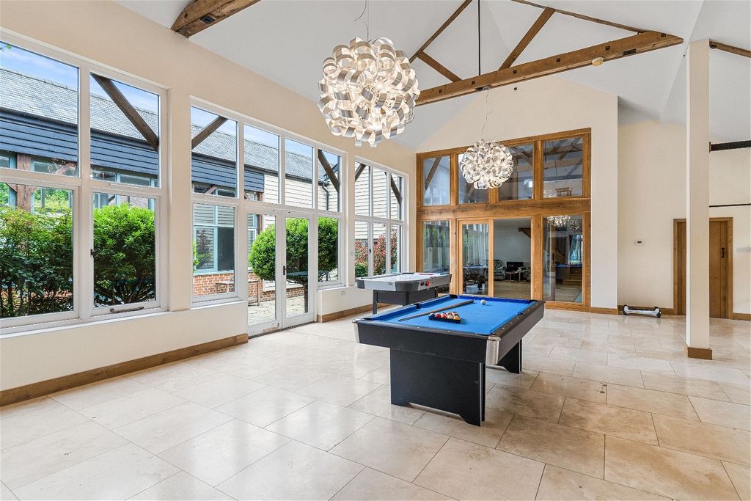
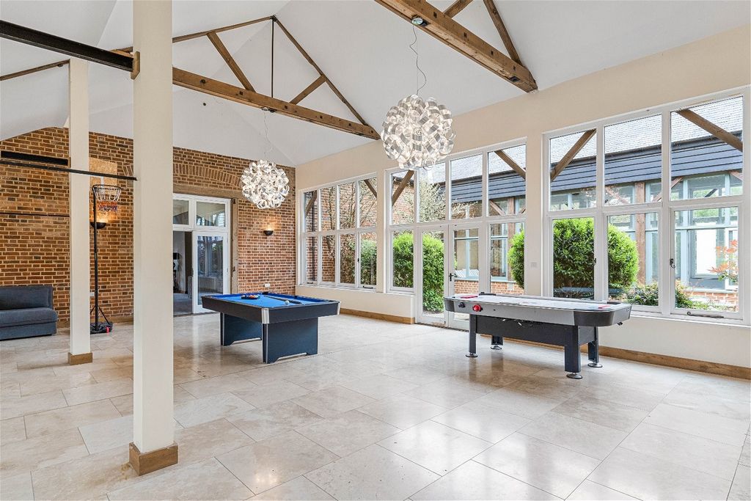


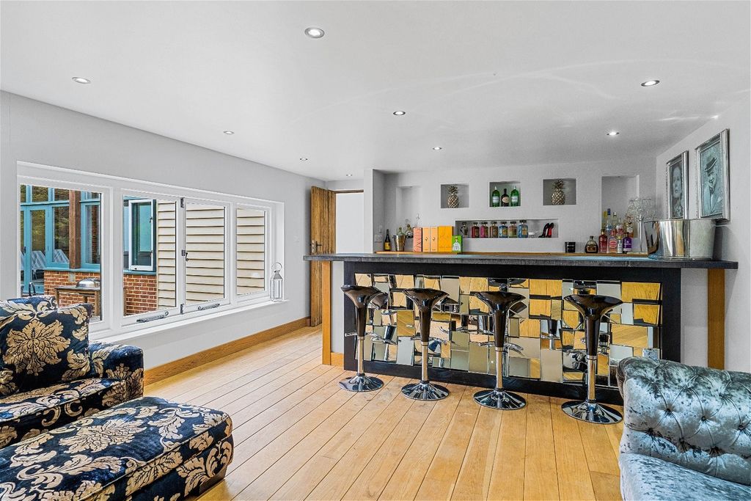
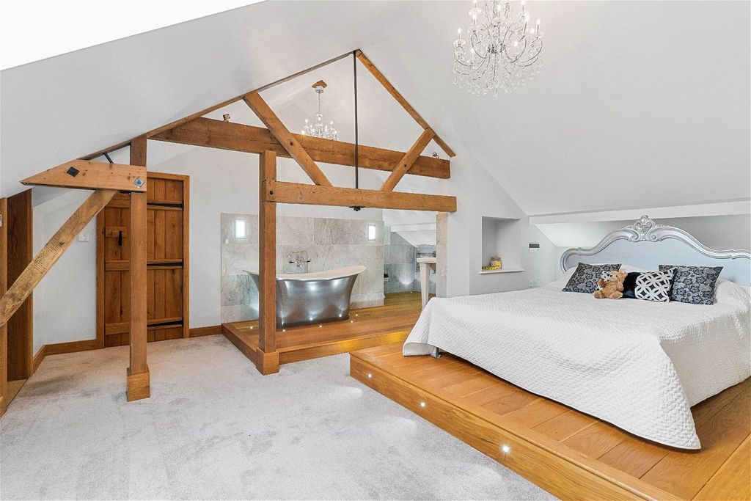
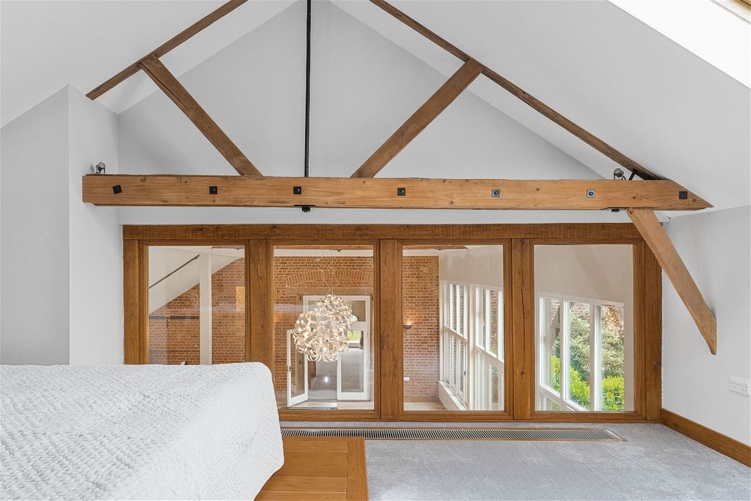


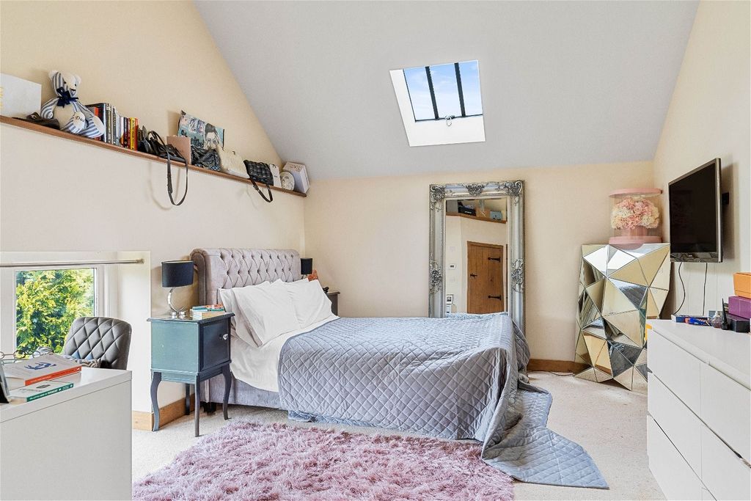




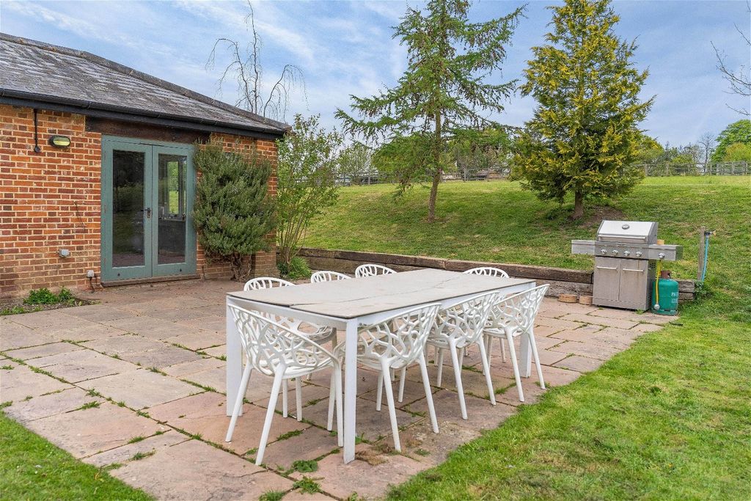





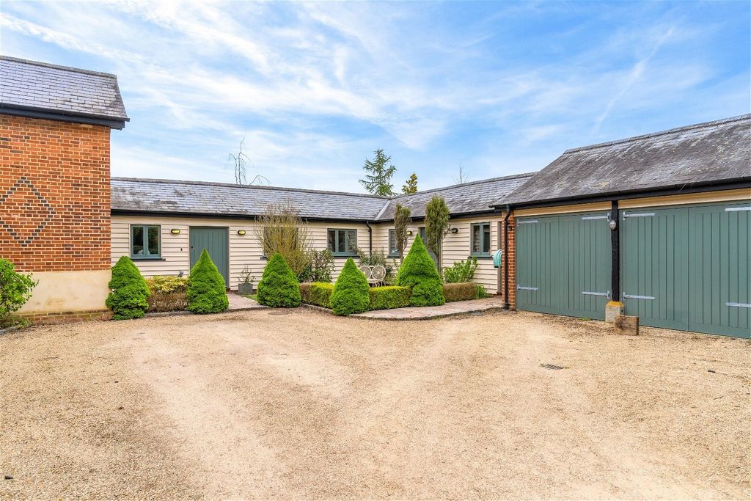

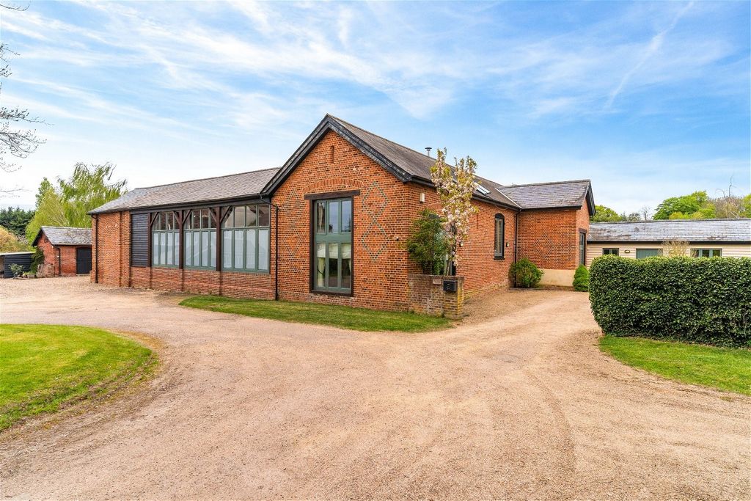

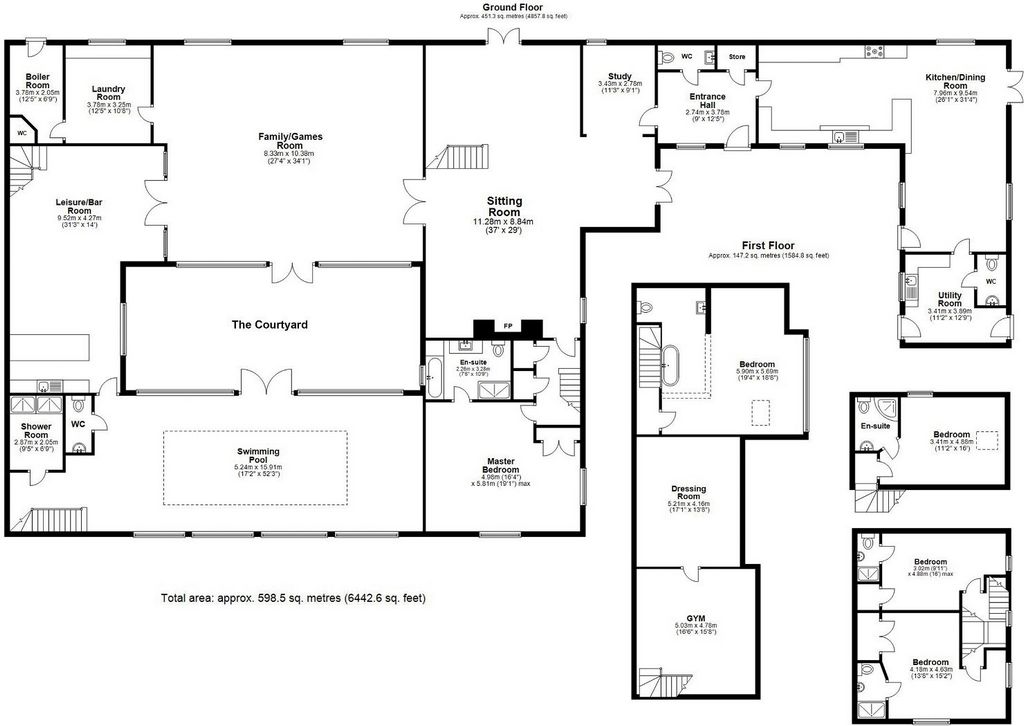
STEP INSIDE The main sitting room enjoys a large redbrick fireplace and chimney breast and is complimented by the adjoining family/games room. There is a study area and Oak stairs rise to a first floor bedroom suite. A door and inner hallway leads off the sitting room into the bedroom wing. The Master bedroom is set on the ground floor, is double aspect and enjoys a lovely luxurious en suite bathroom. On the first floor are two double bedrooms each with en suite shower rooms.The hub of many homes is the kitchen/breakfast room and here The Old Barn excels. The vaulted and timbered ceiling really sets off the room.The kitchen is fitted with an extensive range of units complimented by granite worktops incorporating all the usual appliances one would expect. There is a large breakfast bar and the kitchen is open plan to the dining/family area. Large enough for a generous family sized table and chairs and ideal for entertaining. French doors open onto the gardens. Adjoining the kitchen/breakfast room is a useful utility room with downstairs wc off.Returning to the reception rooms, off the living room, is a fantastic family/games room that has a high vaulted ceiling, tiled floor and full width windows and doors that open onto the inner courtyard. This is a wonderful room that is large enough for a variety of uses and easily accommodates a sitting/lounge area as well as having space for a snooker table, pool table and/or table tennis. This really is a room that everyone will enjoy. From here a glazed screen and doors open into a large family room. Another room that has windows overlooking the courtyard and is perfect for parties.At this end of the house another staircase rises to the guest bedroom suite. This is luxury personified. The area for the bed is on a slightly raised plinth with a beautiful designer roll top bath and en suite being open plan to the bedroom. A glazed screen overlooks the family/games room and a door opens into a large dressing room.Returning to the ground floor and off the family room, one enters the leisure complex. Here one finds the stunning indoor heated swimming pool with windows and doors opening onto the inner courtyard. The ceiling is double height, there is a luxuriously appointed shower /changing room with twin showers, a pump room and storage. Stairs rise up to the mezzanine floor which is an ideal gym with glazed panels overlooking the pool. The inner courtyard is a quite beautiful and enviable feature we seldom find. It has a real Mediterranean feel and really compliments the house. Windows and doors open into the courtyard and link the leisure complex and the family/games room and bring the outside into the house. Wonderful for summer evenings and for entertaining throughout the year as it is sheltered from the wind. In addition there is a laundry room, boiler room and cloakrooms.
STEP OUTSIDE The Old Barn is approached via a long driveway adjoining countryside that leads up to the property. There is ample parking at the front for many vehicles and a double garage with store room to the side.The grounds approach approximately 3.50 acres in all and are made up by formal garden with patio and lawns that adjoins the property beyond which is a paddock. In addition is an area of wooded scrub land and a large natural pond. Set amidst beautiful undulating Hertfordshire countryside, this is a wonderful home being semi rural but in no way isolated. Just perfect to come home to after a busy day.
LOCATION Thundridge is a small village just a mile or two north of the historic riverside market town of Ware. One of the many benefits of the setting is the accessibility to both beautiful countryside and the neighbouring towns and their excellent facilities. Both Ware and Hertford are pretty market towns with a 'café bar society' feel complemented by stations that provide frequent services into London. The A10 is a few minutes drive away and provides easy access to the M25, London and Cambridge. Education in the area is first class with many highly rated state schools (Presdales, Simon Balle, Richard Hale) and first class private schools nearby including Heathmount, Duncombe, Haileybury, St Edmunds and Bishops Stortford College. The area also enjoys some fine recreational facilities with numerous bars and restaurants found in nearby Ware, Bishops Stortford and Hertford. Challenging golf courses abound with Hanbury Manor, East Herts, Whitehills and Brickendon all within a few minutes drive. For those with equestrian interests there are many excellent bridleways and stables in the nearby villages and dog walkers will love the numerous country and riverside footpaths.
GENERAL INFORMATION Local Authority: East Herts DC ...
Council Tax Band: H
Grade II listed by means of being within the curtilage of a listed building.
Mains water and electricity are connected
Oil fired central heating
Private drainage Mehr anzeigen Weniger anzeigen DESCRIPTION A fine conversion of former brick barns and stables into a spectacular country home with beautifully proportioned rooms, ideal for family life and offering great flexibility. The accommodation approaches some 6,500 square feet and includes a wonderful indoor leisure complex with vaulted full height ceiling and stunning swimming pool with glazed mezzanine level/gym.Many of the rooms are on a truly grand scale with high vaulted ceilings, exposed timbers and brickwork. The Old Barn provides everything a family could want with the accommodation cleverly combining original character features with contemporary design and yet also offering a homely feel throughout.
STEP INSIDE The main sitting room enjoys a large redbrick fireplace and chimney breast and is complimented by the adjoining family/games room. There is a study area and Oak stairs rise to a first floor bedroom suite. A door and inner hallway leads off the sitting room into the bedroom wing. The Master bedroom is set on the ground floor, is double aspect and enjoys a lovely luxurious en suite bathroom. On the first floor are two double bedrooms each with en suite shower rooms.The hub of many homes is the kitchen/breakfast room and here The Old Barn excels. The vaulted and timbered ceiling really sets off the room.The kitchen is fitted with an extensive range of units complimented by granite worktops incorporating all the usual appliances one would expect. There is a large breakfast bar and the kitchen is open plan to the dining/family area. Large enough for a generous family sized table and chairs and ideal for entertaining. French doors open onto the gardens. Adjoining the kitchen/breakfast room is a useful utility room with downstairs wc off.Returning to the reception rooms, off the living room, is a fantastic family/games room that has a high vaulted ceiling, tiled floor and full width windows and doors that open onto the inner courtyard. This is a wonderful room that is large enough for a variety of uses and easily accommodates a sitting/lounge area as well as having space for a snooker table, pool table and/or table tennis. This really is a room that everyone will enjoy. From here a glazed screen and doors open into a large family room. Another room that has windows overlooking the courtyard and is perfect for parties.At this end of the house another staircase rises to the guest bedroom suite. This is luxury personified. The area for the bed is on a slightly raised plinth with a beautiful designer roll top bath and en suite being open plan to the bedroom. A glazed screen overlooks the family/games room and a door opens into a large dressing room.Returning to the ground floor and off the family room, one enters the leisure complex. Here one finds the stunning indoor heated swimming pool with windows and doors opening onto the inner courtyard. The ceiling is double height, there is a luxuriously appointed shower /changing room with twin showers, a pump room and storage. Stairs rise up to the mezzanine floor which is an ideal gym with glazed panels overlooking the pool. The inner courtyard is a quite beautiful and enviable feature we seldom find. It has a real Mediterranean feel and really compliments the house. Windows and doors open into the courtyard and link the leisure complex and the family/games room and bring the outside into the house. Wonderful for summer evenings and for entertaining throughout the year as it is sheltered from the wind. In addition there is a laundry room, boiler room and cloakrooms.
STEP OUTSIDE The Old Barn is approached via a long driveway adjoining countryside that leads up to the property. There is ample parking at the front for many vehicles and a double garage with store room to the side.The grounds approach approximately 3.50 acres in all and are made up by formal garden with patio and lawns that adjoins the property beyond which is a paddock. In addition is an area of wooded scrub land and a large natural pond. Set amidst beautiful undulating Hertfordshire countryside, this is a wonderful home being semi rural but in no way isolated. Just perfect to come home to after a busy day.
LOCATION Thundridge is a small village just a mile or two north of the historic riverside market town of Ware. One of the many benefits of the setting is the accessibility to both beautiful countryside and the neighbouring towns and their excellent facilities. Both Ware and Hertford are pretty market towns with a 'café bar society' feel complemented by stations that provide frequent services into London. The A10 is a few minutes drive away and provides easy access to the M25, London and Cambridge. Education in the area is first class with many highly rated state schools (Presdales, Simon Balle, Richard Hale) and first class private schools nearby including Heathmount, Duncombe, Haileybury, St Edmunds and Bishops Stortford College. The area also enjoys some fine recreational facilities with numerous bars and restaurants found in nearby Ware, Bishops Stortford and Hertford. Challenging golf courses abound with Hanbury Manor, East Herts, Whitehills and Brickendon all within a few minutes drive. For those with equestrian interests there are many excellent bridleways and stables in the nearby villages and dog walkers will love the numerous country and riverside footpaths.
GENERAL INFORMATION Local Authority: East Herts DC ...
Council Tax Band: H
Grade II listed by means of being within the curtilage of a listed building.
Mains water and electricity are connected
Oil fired central heating
Private drainage ОПИСАНИЕ Прекрасное преобразование бывших кирпичных амбаров и конюшен в впечатляющий загородный дом с красивыми пропорциями комнат, идеально подходящий для семейной жизни и предлагающий большую гибкость. Площадь апартаментов составляет около 6 500 квадратных футов и включает в себя замечательный крытый развлекательный комплекс со сводчатым потолком во всю высоту и потрясающим бассейном с застекленным мезонином / тренажерным залом.Многие из комнат имеют поистине грандиозные масштабы с высокими сводчатыми потолками, открытыми деревянными досками и кирпичной кладкой. В The Old Barn есть все, что может пожелать семья, а жилье умело сочетает в себе оригинальные черты характера с современным дизайном и в то же время предлагает домашнюю атмосферу.
ВОЙТИ Главная гостиная с большим камином из красного кирпича и камином дополняется прилегающей семейной/игровой комнатой. Есть рабочая зона и дубовая лестница, ведущая в спальню на втором этаже. Дверь и внутренний коридор ведут из гостиной в крыло спальни. Главная спальня расположена на первом этаже, имеет двойную форму и располагает прекрасной роскошной ванной комнатой. На втором этаже находятся две спальни с двуспальными кроватями, каждая с ванными комнатами с душем.Центром многих домов является кухня / комната для завтрака, и здесь The Old Barn преуспевает. Сводчатый и бревенчатый потолок действительно выделяет комнату. Кухня оснащена широким ассортиментом мебели, дополненной гранитными столешницами со всеми обычными приборами, которые можно было бы ожидать. Есть большая барная стойка для завтраков, а кухня открытой планировки выходит в столовую/семейную зону. Достаточно большой для вместительного семейного стола и стульев и идеально подходит для развлечений. Французские двери выходят в сад. К кухне/комнате для завтрака примыкает полезное подсобное помещение с выходом на нижний этаж.Возвращаясь к приемным, рядом с гостиной, находится фантастическая семейная/игровая комната с высоким сводчатым потолком, кафельным полом и окнами и дверями во всю ширину, которые открываются во внутренний двор. Это замечательная комната, которая достаточно велика для различных целей и легко вмещает зону отдыха, а также место для стола для снукера, бильярдного стола и/или настольного тенниса. Это действительно комната, которая понравится каждому. Отсюда застекленная ширма и двери открываются в большую семейную комнату. Еще одна комната, которая имеет окна с видом во двор и отлично подходит для вечеринок.В этом конце дома еще одна лестница поднимается в гостевую спальню. Это олицетворение роскоши. Место для кровати находится на слегка приподнятом цоколе с красивой дизайнерской ванной на колесиках и ванной комнатой, открытой планировки спальни. Застекленный экран выходит на семейную/игровую комнату, а дверь открывается в большую гардеробную.Вернувшись на первый этаж и выйдя из семейной комнаты, вы попадаете в развлекательный комплекс. Здесь находится потрясающий крытый бассейн с подогревом и окнами и дверями, выходящими во внутренний двор. Потолок двойной высоты, есть роскошно оборудованная душевая / раздевалка с двойными душами, бювет и кладовая. Лестница поднимается на антресольный этаж, который представляет собой идеальный тренажерный зал с застекленными панелями с видом на бассейн. Внутренний двор – довольно красивая и завидная особенность, которую мы редко находим. Он имеет настоящую средиземноморскую атмосферу и действительно дополняет дом. Окна и двери открываются во двор и соединяют развлекательный комплекс и семейную/игровую комнату и переносят внешний мир в дом. Прекрасно подходит для летних вечеров и для развлечений в течение всего года, так как защищен от ветра. Кроме того, есть прачечная, котельная и гардеробные.
ВЫЙДИТЕ НАРУЖУ К Старому амбару можно подойти по длинной подъездной дороге, примыкающей к сельской местности, которая ведет к дому. Спереди есть просторная парковка для многих автомобилей и гараж на две машины с кладовой сбоку.Общая площадь участка составляет около 3,50 акров и состоит из сада с патио и газонами, который примыкает к участку, за которым находится загон. Кроме того, есть участок лесистой кустарниковой местности и большой естественный пруд. Расположенный среди красивой волнистой сельской местности Хартфордшира, это замечательный дом, наполовину сельский, но ни в коем случае не изолированный. Просто идеально, чтобы вернуться домой после напряженного дня.
РАСПОЛОЖЕНИЕ: Тандридж - это небольшая деревня всего в миле или двух к северу от исторического прибрежного рыночного города Уэр. Одним из многих преимуществ этого места является доступность как к красивой сельской местности, так и к соседним городам и их отличным удобствам. И Уэр, и Хартфорд - довольно рыночные города с атмосферой «общества кафе-баров», дополненной станциями, которые часто отправляются в Лондон. В нескольких минутах езды от отеля находится автомагистраль A10, по которой можно легко добраться до автомагистрали M25, Лондона и Кембриджа. Образование в этом районе первоклассное со многими государственными школами с высоким рейтингом (Presdales, Simon Balle, Richard Hale) и первоклассными частными школами поблизости, включая Heathmount, Duncombe, Haileybury, St Edmunds и Bishops Stortford College. В этом районе также есть прекрасные места для отдыха с многочисленными барами и ресторанами, которые можно найти в близлежащих Уэре, Бишопс-Стортфорде и Хертфорде. В нескольких минутах езды от отеля находя...