DIE BILDER WERDEN GELADEN…
Geschäftsmöglichkeiten zum Verkauf in Sant Esteve Sesrovires
935.000 EUR
Geschäftsmöglichkeiten (Zum Verkauf)
1.462 m²
Aktenzeichen:
EDEN-T97455949
/ 97455949
Aktenzeichen:
EDEN-T97455949
Land:
ES
Stadt:
Sant Esteve Sesrovires
Postleitzahl:
08635
Kategorie:
Kommerziell
Anzeigentyp:
Zum Verkauf
Immobilientyp:
Geschäftsmöglichkeiten
Größe der Immobilie :
1.462 m²



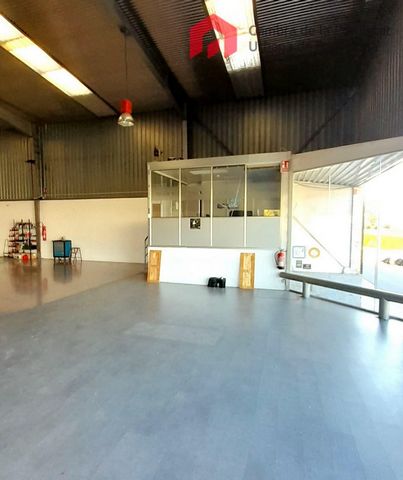

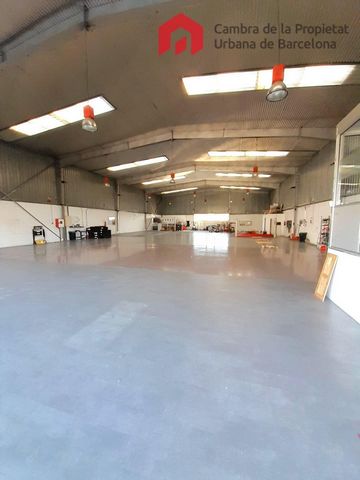
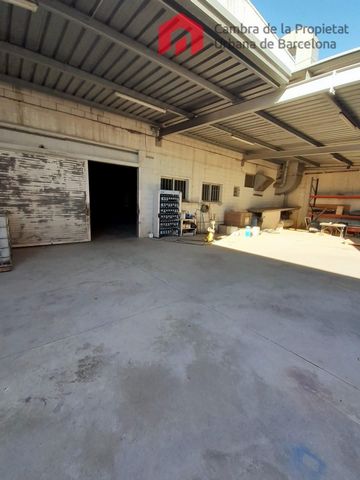
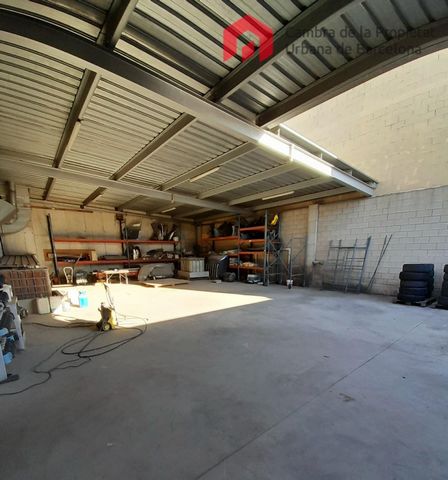




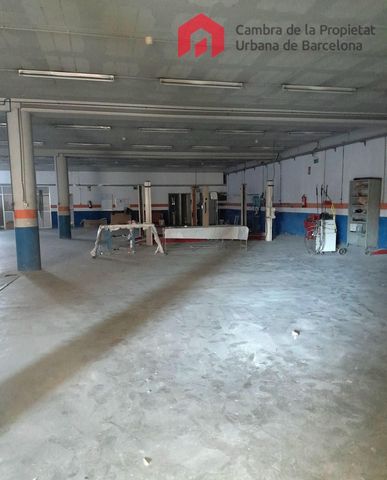


Lots of totally diaphanous light, car entrance at level, recently repaired skylights next to drainage gutters, it has a toilet, main office with access by stairs, in its day it was a car shop, workshop and greengrocer.Ceilings of 7.50mLower floor,
Mechanical workshop with access for body and paint cars, has an office, 2 toilets, office and changing room, and at the back a large entrance with a semi-open backyard. Ceilings of 3,675mVery good location for any type of logistics, area with a lot of traffic of trucks and cars, Penedès area with good access to main roads.CURRENT TAXES DERIVED FROM THE PURCHASE AND SALE ARE NOT INCLUDED IN THE PRICE. Mehr anzeigen Weniger anzeigen Nave Industrial en Sant Esteve de Sesrovires.Nave industrial, con gran escaparte y grandes rampas de acceso, en 2 plantas y en perfectas condiciones de 1.462 m2 construidos en una parcela 980 m2, con acceso de vehículo tanto en la parte superior como en la inferior.La nave cuenta con oficinas, comedor y aseos.Gran altura de techos en planta superior y en la planta inferior hay un patio de 200 m² aproximadamente.Dispone de elevador para automóviles, cabina de pintura, plataforma de frenado y amortiguación con pantalla para ITV. Cumple normativa antiincendios. Sistema antincendios tipo BIES.Estructura de hormigón recubierta de chapa, cubierta tipo sándwich y suelo de baldosa.Planta Superior:
Mucha luz totalmente diáfana, entrada de coche a nivel, claraboyas recién reparadas junto a canaletas de desagüe, dispone de un aseo, oficina principal con acceso por unas escaleras, en su día fue tienda de coche, taller y frutería.Techos de 7.50mPlanta inferior,
Taller mecánico con acceso para coches de chapa y pintura, dispone de una oficina, 2 lavabos, Office y vestuario, y en la parte posterior una gran entrada con un patio trasero semiabierto. Techos de 3.675mUbicación muy buena para cualquier tipo de logística, zona de mucho tránsito de camiones y coches, zona del Penedés con buen acceso a carreteras principales.LOS IMPUESTOS VIGENTES DERIVADOS DE LA COMPRAVENTA NO ESTÁN INCLUIDOS EN EL PRECIO. Industrial warehouse in Sant Esteve de Sesrovires.Industrial warehouse, with large window and large access ramps, on 2 floors and in perfect condition of 1,462 m2 built on a 980 m2 plot, with vehicle access both at the top and at the bottom.The warehouse has offices, dining room and toilets.High ceilings on the upper floor and on the lower floor there is a patio of approximately 200 m².It has a car lift, paint booth, braking and damping platform with MOT screen. Complies with fire regulations. BIES type fire protection system.Concrete structure covered with sheet metal, sandwich roof and tiled floor.Upper Floor:
Lots of totally diaphanous light, car entrance at level, recently repaired skylights next to drainage gutters, it has a toilet, main office with access by stairs, in its day it was a car shop, workshop and greengrocer.Ceilings of 7.50mLower floor,
Mechanical workshop with access for body and paint cars, has an office, 2 toilets, office and changing room, and at the back a large entrance with a semi-open backyard. Ceilings of 3,675mVery good location for any type of logistics, area with a lot of traffic of trucks and cars, Penedès area with good access to main roads.CURRENT TAXES DERIVED FROM THE PURCHASE AND SALE ARE NOT INCLUDED IN THE PRICE. Entrepôt industriel à Sant Esteve de Sesrovires.Entrepôt industriel, avec grande fenêtre et grandes rampes d’accès, sur 2 étages et en parfait état de 1 462 m2 construit sur un terrain de 980 m2, avec accès pour les véhicules dans les parties supérieure et inférieure.L’entrepôt dispose de bureaux, d’une salle à manger et de toilettes.Hauts plafonds à l’étage supérieur et à l’étage inférieur, il y a un patio d’environ 200 m².Il dispose d’un élévateur pour voitures, d’une cabine de peinture, d’une plate-forme de freinage et d’un amortissement avec un écran ITV. Conforme à la réglementation incendie. Système de protection contre l’incendie de type BIES.Structure en béton recouverte de tôle, toit sandwich et sol en tuiles.Étage supérieur :
Beaucoup de lumière totalement ouverte, entrée de voiture au niveau, lucarnes récemment réparées à côté des gouttières de drainage, il dispose de toilettes, bureau principal avec accès par des escaliers, à son époque c’était un magasin de voitures, un atelier et un marchand de légumes.Plafonds de 7,50 mÉtage inférieur,
Atelier mécanique avec accès pour les voitures de carrosserie et de peinture, il dispose d’un bureau, de 2 toilettes, d’un bureau et d’un vestiaire, et à l’arrière une grande entrée avec une cour arrière semi-ouverte. Plafonds de 3 675 mTrès bon emplacement pour tout type de logistique, zone avec beaucoup de trafic de camions et de voitures, région du Penedès avec un bon accès aux routes principales.LES TAXES EN VIGUEUR DÉRIVÉES DE LA VENTE NE SONT PAS INCLUSES DANS LE PRIX. Priemyselný sklad v Sant Esteve de Sesrovires.Priemyselný sklad s veľkými oknami a veľkými prístupovými rampami, na 2 podlažiach a v perfektnom stave 1 462 m2 postavený na pozemku s rozlohou 980 m2, s prístupom vozidiel v hornej aj dolnej časti.Sklad má kancelárie, jedáleň a toalety.Vysoké stropy na hornom poschodí a na spodnom poschodí je terasa približne 200 m².Má autozdvihák, lakovňu, brzdovú plošinu a tlmenie s obrazovkou ITV. Vyhovuje požiarnym predpisom. Protipožiarny systém typu BIES.Betónová konštrukcia pokrytá plechom, sendvičová strecha a dlažba.Horné poschodie:
Veľa úplne otvoreného svetla, vstup do auta na úrovni, novo opravené svetlíky vedľa odvodňovacích žľabov, má toaletu, hlavnú kanceláriu s prístupom po schodoch, vo svojej dobe to bola predajňa automobilov, dielňa a zeleninárstvo.7,50m stropySpodné poschodie,
Mechanická dielňa s prístupom pre autá karosérie a farby, má kanceláriu, 2 toalety, kanceláriu a šatňu a vzadu veľký vchod s polootvoreným dvorom. Stropy 3 675 mVeľmi dobrá poloha pre akýkoľvek typ logistiky, oblasť s množstvom kamiónovej a automobilovej dopravy, oblasť Penedès s dobrým prístupom k hlavným cestám.BEŽNÉ DANE Z PREDAJA NIE SÚ ZAHRNUTÉ V CENE. Magazzino industriale a Sant Esteve de Sesrovires.Capannone industriale, con ampia vetrata e ampie rampe di accesso, disposto su 2 piani e in perfette condizioni di 1.462 m2 costruito su un terreno di 980 m2, con accesso carrabile sia nella parte superiore che in quella inferiore.Il magazzino dispone di uffici, sala da pranzo e servizi igienici.Soffitti alti al piano superiore e al piano inferiore c'è un patio di circa 200 m².Ha un ascensore per auto, cabina di verniciatura, piattaforma frenante e smorzamento con schermo ITV. Conforme alle norme antincendio. Sistema antincendio tipo BIES.Struttura in calcestruzzo rivestita in lamiera, tetto a sandwich e pavimento in tegole.Piano superiore:
Un sacco di luce completamente aperta, ingresso auto a livello, lucernari appena riparati accanto alle grondaie di drenaggio, ha un bagno, ufficio principale con accesso da scale, ai suoi tempi era un negozio di auto, officina e fruttivendolo.Soffitti da 7,50 mPiano inferiore,
Officina meccanica con accesso per auto di carrozzeria e verniciatura, dispone di un ufficio, 2 servizi igienici, ufficio e spogliatoio, e sul retro un ampio ingresso con un cortile semi-aperto. Soffitti di 3.675 mOttima posizione per qualsiasi tipo di logistica, zona con molto traffico di camion e auto, zona del Penedès con un buon accesso alle strade principali.LE TASSE CORRENTI DERIVANTI DALLA VENDITA NON SONO INCLUSE NEL PREZZO. Промишлен склад в Сант Естеве де Сесровирес.Промишлен склад, с голям прозорец и големи рампи за достъп, на 2 етажа и в перфектно състояние от 1 462 м2, построен върху парцел от 980 м2, с достъп за превозни средства както в горната, така и в долната част.Складът разполага с офиси, трапезария и тоалетни.Високи тавани на горния етаж и на долния етаж има вътрешен двор от около 200 м².Разполага с автомобилен асансьор, кабина за боядисване, спирачна платформа и амортисьори с екран на ITV. Спазва противопожарните разпоредби. Противопожарна система тип BIES.Бетонна конструкция, покрита с ламарина, сандвич покрив и керемиден.Горен етаж:
Много напълно отворена светлина, вход за кола на ниво, наскоро ремонтирани покривни прозорци до дренажни улуци, има тоалетна, главен офис с достъп по стълби, по онова време е бил магазин за автомобили, работилница и зеленчук.7,50 м таваниДолен етаж,
Механична работилница с достъп за автомобили от каросерия и боя, разполага с офис, 2 тоалетни, офис и съблекалня, а отзад голям вход с полуоткрит заден двор. Тавани от 3,675мМного добра локация за всякакъв вид логистика, район с много трафик на камиони и автомобили, район Penedès с добър достъп до главни пътища.ТЕКУЩИТЕ ДАНЪЦИ, ПРОИЗТИЧАЩИ ОТ ПРОДАЖБАТА, НЕ СА ВКЛЮЧЕНИ В ЦЕНАТА.