449.000 EUR
DIE BILDER WERDEN GELADEN…
Häuser & einzelhäuser zum Verkauf in Redon
449.000 EUR
Häuser & Einzelhäuser (Zum Verkauf)
Aktenzeichen:
EDEN-T95934103
/ 95934103
Aktenzeichen:
EDEN-T95934103
Land:
FR
Stadt:
Redon
Postleitzahl:
35600
Kategorie:
Wohnsitze
Anzeigentyp:
Zum Verkauf
Immobilientyp:
Häuser & Einzelhäuser
Größe der Immobilie :
394 m²
Größe des Grundstücks:
6.275 m²
Zimmer:
14
Schlafzimmer:
7
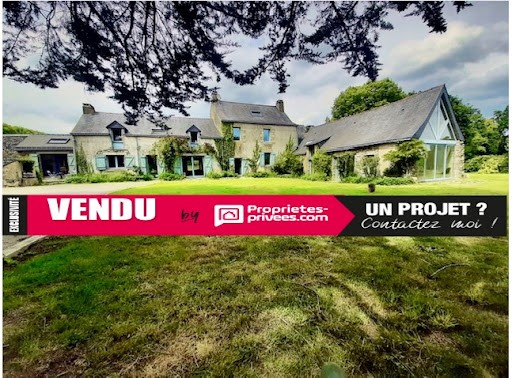
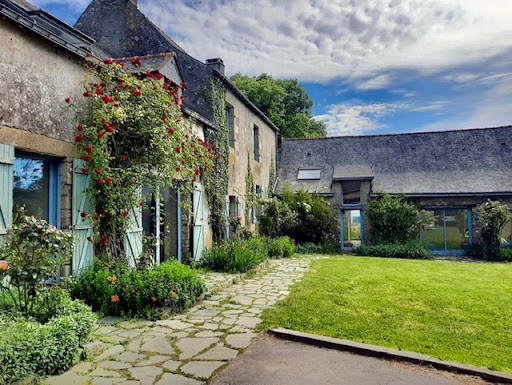
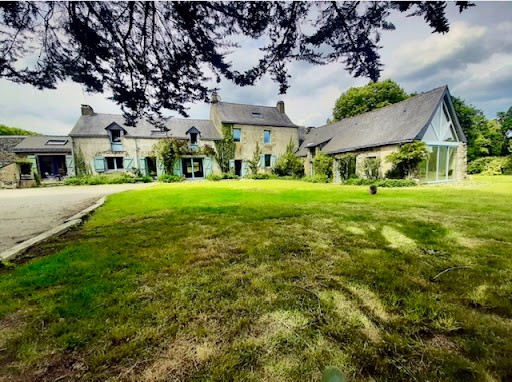
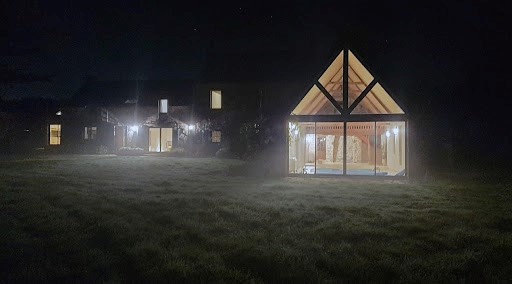
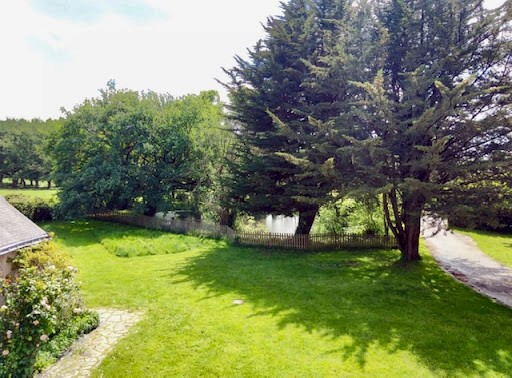
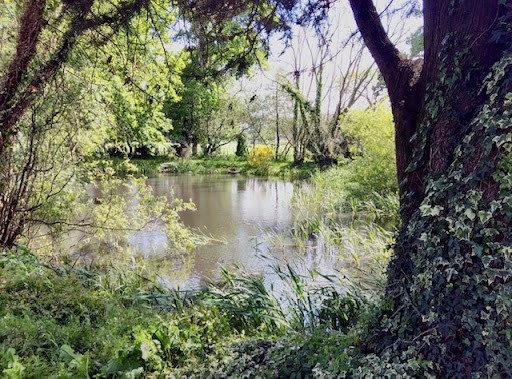
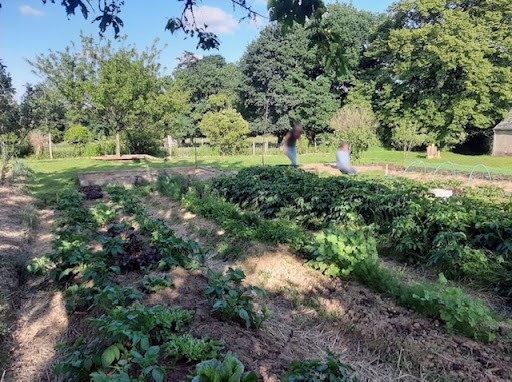
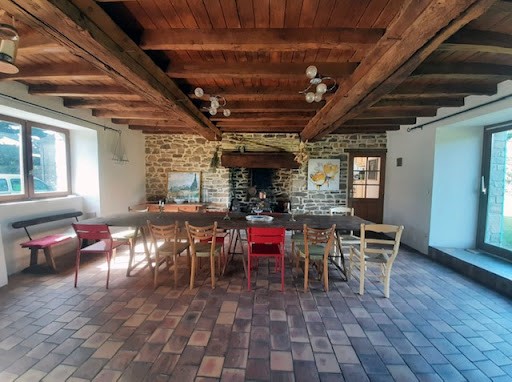
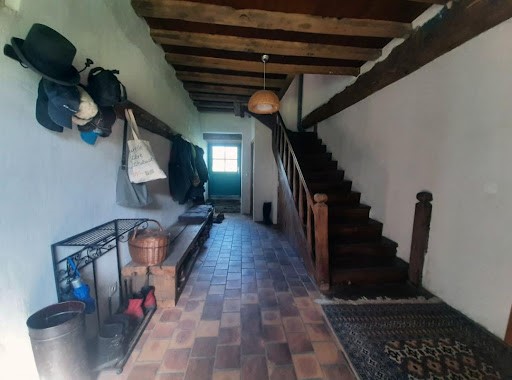
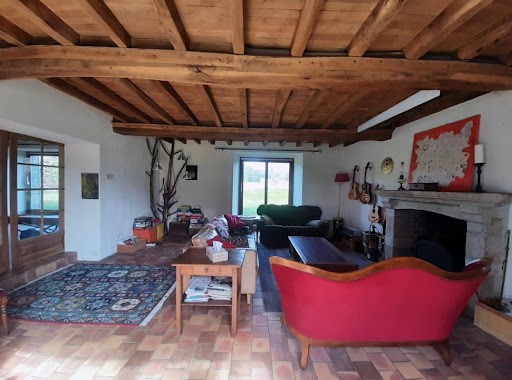
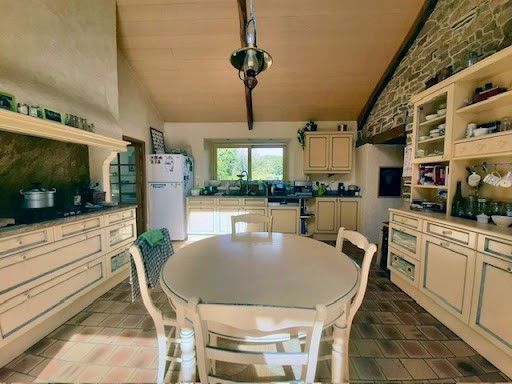
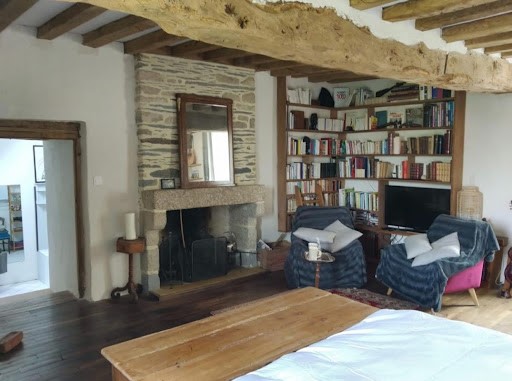
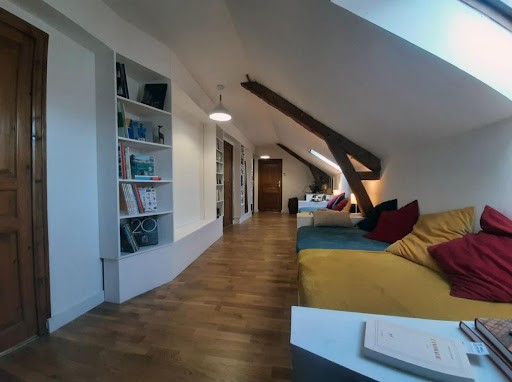
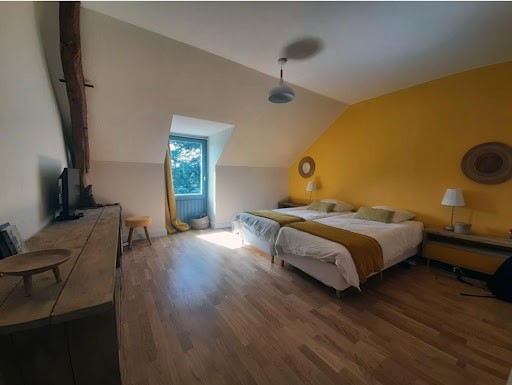
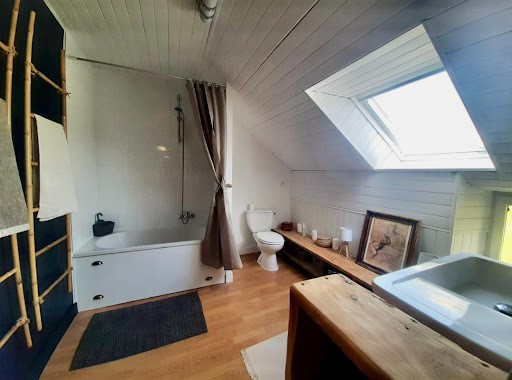
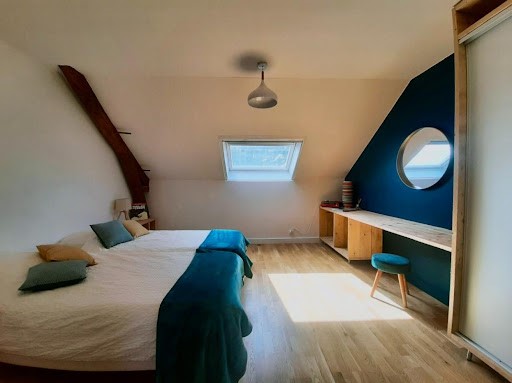
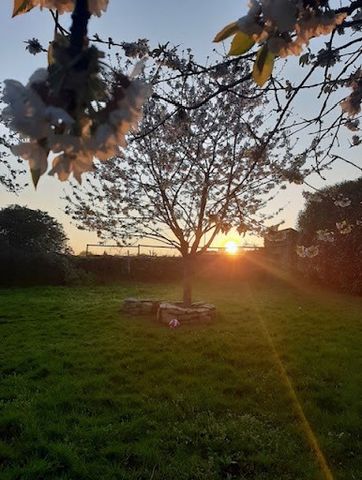
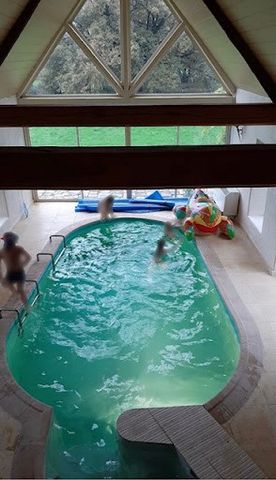
NEW and VERY RARE ON THE CURRENT MARKET:
Vanessa VENTROUX offers you EXCLUSIVELY:
At the entrance of the Bourg de Bains sur Oust, less than 3 minutes from the 4-track Rennes/Redon access without noise pollution, 10 minutes from Redon station. At the foot of the bus stop for school, middle and high schools.
5 minutes from the entrance of Redon, 45 minutes from the first beaches.
To start the visit, a long path takes us in front of a beautiful building of more than 400 m² and its outbuilding of a little less than 100 m² (landing + floor). All set on a plot of just under 6300 m² with a shower room.
Let's go through the front door:
We arrive on an airlock with period staircase leading on your left to a large kitchen, scullery and dining room with fireplace, then a large living room with fireplace as well. On the right: a second living room, office or bedroom with fireplace, an airlock leading to a technical room, shower room and a beautiful room with high ceilings with swimming pool with a jacuzzi area (some technical points to review on the pool - estimate in progress)
Then a large cellar of 50 m² that can be converted.
On the first floor you will discover a landing serving on your left a wide passageway. This passageway takes you to 3 bedrooms of 12 to 14 m², a bathroom. I would like to point out here that these rooms are ideally exposed and very bright.
On your right, you will discover two bedrooms including a beautiful bedroom of 30 m² with fireplace, bathroom with shower and toilet Then a dressing room leading to a mezzanine overlooking the swimming pool.
We continue the visit to the second floor which serves: 2 bedrooms of less than 9 m² then a blind bathroom with toilet. Attic. Let's move on to the outside where you will discover:
- 7*4 indoor swimming pool with Jacuzzi area (depth 1.20m)
- a pretty cocoon and landscaped garden
- a courtyard
- a large garage of less than 50 m² on the ground with large attic
- Not overlooked
- Unobstructed views of the countryside
- Shower room
- Bread oven
- 2 then including an artesian well of + 100 m (recent pump)
On the technical side:
Stone construction . Aluminium and wood joinery double glazing with thermal breaks. Natural slate roof revised once a year, ceiling under wooden joists opening onto a ventilated attic with interior insulation.
Heating: wood + recently revised geothermal energy. Thermodynamic water heater . Solar panels (4.8 m²)
No CMV
Sanitation: Autonomous to standards
The DPE announces that the insulation could be reinforced from the inside on the ground floor.
The electrical diagnosis indicates a few points to check.
The +: A DPE in C, and heating consumption amounting to only 300 euros per month over 10 months for a house of 420 m² on the ground!! what's more with swimming pool!! Would you like to spend quality time with your family in a pleasant setting? Do you like homes where space, volumes and brightness are omnipresent? But above all a quiet place, close to all amenities where you will enjoy sharing good times with your family and where teleworking will no longer be an anxiety?
Or do you dream of setting up your gîte or bed and breakfast business?
Note that the house is rented every summer at the price of 3500 e per week and that the people renting it are delighted!
Did you answer yes to one of the two questions, or even both?
Then this house is for you!! So don't hesitate any longer and :P visit and accompany you in your project contact Vanessa VENTROUX acting under the status of independent real estate advisor with the SAS PROPRIETES PRIVEES, at ... or by email at ... - RSAC 519 870 018.Mandate reference: 309 754 presented at the price of 449 000 euros (Fees included paid by the seller) More properties on: ... />The professional guarantees and secures your real estate project. SAS PROPRIETES PRIVEES ZAC du chêne ferré 44 allée des cinq continents 44120 VERTOU, Professional card CPI ... CCI Vanessa VENTROUX (EI) Commercial Agent - RSAC number: RENNES 519870018 - . Mehr anzeigen Weniger anzeigen VENDUE SUITE A LA PREMIERE VISITE !
NOUVEAU et TRES RARE SUR LE MARCHE ACTUEL :
Vanessa VENTROUX vous propose EN EXCLUSIVITE :
A l'entrée du Bourg de Bains sur Oust, , moins de 3 mn de l'accès 4 voies Rennes/Redon sans les nuisances sonores, 10 mn de la gare de Redon . Aux pieds de l'arrêt de car pour école, collèges et lycées.
A 5 mn de l'entrée de Redon , 45 mn des premières plages.
Pour commencer la visite, un long chemin nous emmène face à une belle bâtisse de plus de 400 m² et sa dépendance d'un peu moins de 100 m² (palier + étage). Le tout posé sur un terrain d'un peu moins de 6300 m² avec pièce d'eau.
Passons la porte d'entrée :
Nous arrivons sur un sas avec escalier d'époque desservant sur votre gauche une grande cuisine, arrière cuisine et salle à manger avec cheminée, puis un grand salon avec cheminée également. Sur la droite : un deuxième salon, bureau ou chambre avec cheminée, un sas desservant local technique, salle d'eau et une belle pièce haute de plafond avec piscine comportant un espace jacuzzi ( quelques points techniques à revoir sur la piscine - devis en cours)
Puis un grand cellier de 50 m² aménageable.
Au premier étage vous découvrirez, un palier desservant sur votre gauche une large coursive . Cette coursive vous emmène vers 3 chambres de 12 à 14 m², une salle de bains. Je précise ici que ces pièces sont idéalement exposées et très lumineuses .
Sur votre droite, vous découvrirez deux chambres dont une belle chambre de 30 m² avec cheminée , salle de bains avec douche et WC Puis un dressing permettant de rejoindre une mezzanine donnant sur la piscine.
Nous continuons la visite vers le deuxième étage qui dessert : 2 chambres de moins de 9 m² puis une salle d'eau aveugle avec WC. Combles.
Passons à l'extérieur où vous découvrirez :
- piscine couverte 7*4 avec espace Jacuzzi ( profondeur 1.20m)
- un joli jardin cocon et paysagé
- une cour
- un grand garage de moins de 50 m² au sol avec grand grenier
- Pas de vis à vis
- Vue dégagée sur la campagne
- Pièce d'eau
- Four à pain
- 2 puis dont un puits artésien de + 100 m (pompe récente)
Côté technique :
Construction pierre . Menuiseries alu et bois double vitrage à à rupture de ponts thermiques. Toiture en ardoises naturelles révisée une fois par an, plafond sous solives bois donnant sur un comble ventilé avec isolation intérieure .
Chauffage : bois + géothermie récemment révisée. Chauffe eau thermodynamique . Panneaux solaires (4.8 m²)
Pas de VMC
Assainissement : Autonome aux normes
Le DPE annonce que l'isolation pourrait être renforcée par l'intérieur au rez de chaussée.
Le diagnostic électrique indique quelques points à vérifier .
Le + : Un DPE en C, et des consommations de chauffage s'élevant seulement à 300 euros par mois sur 10 mois pour une maison de 420 m² au sol !! qui plus est avec piscine !!
Vous souhaitez passer de bons moments en famille dans un cadre agréable ? vous aimez les maisons où espaces, volumes et luminosité sont omniprésents ? Mais surtout un endroit calme , proche de toutes commodités où vous profiterez de partager de bons moments en famille et où le télétravail ne sera plus une angoisse ?
Ou alors vous rêvez d'installer votre activité de gîte ou chambre d'hôtes ?
A noter que la maison est louée tous les étés au prix de 3500 e la semaine et que les personnes la louant sont ravis !
Vous avez répondu oui à une des deux questions, voire les 2 ?
Alors Cette maison est faite pour vous !!
Donc n'hésitez plus et :Pour visiter et vous accompagner dans votre projet contactez Vanessa VENTROUX agissant sous le statut de conseillère immobilier indépendante auprès de la SAS PROPRIETES PRIVEES, au ... ou par mail à ... - RSAC 519 870 018.Mandat référence : 309 754 présenté au prix de 449 000 euros (Honoraires inclus charge vendeur) Plus de biens sur : ... />Le professionnel garantit et sécurise votre projet immobilier. SAS PROPRIETES PRIVEES ZAC du chêne ferré 44 allée des cinq continents 44120 VERTOU, Carte professionnelle CPI ... CCI
Vanessa VENTROUX (EI) Agent Commercial - Numéro RSAC : RENNES 519870018 - . VENDUTO DOPO LA PRIMA VISITA!
NUOVO E MOLTO RARO NEL MERCATO ODIERNO:
Vanessa VENTROUX vi offre ESCLUSIVAMENTE:
All'ingresso del Bourg de Bains sur Oust, a meno di 3 minuti dall'accesso a 4 corsie Rennes/Redon senza inquinamento acustico, a 10 minuti dalla stazione ferroviaria di Redon. Ai piedi della fermata dell'autobus per scuole, università e licei.
A 5 minuti dall'ingresso di Redon, a 45 minuti dalle prime spiagge.
Per iniziare la visita, un lungo sentiero ci porta davanti ad un bellissimo edificio di oltre 400 m² e alla sua dependance di poco meno di 100 m² (pianerottolo + piano). Il tutto su un terreno di poco meno di 6300 m² con un laghetto.
Attraversiamo la porta principale:
Arriviamo ad una camera di compensazione con scala d'epoca che conduce sulla sinistra ad una grande cucina, retrocucina e sala da pranzo con camino, poi un ampio soggiorno anch'esso con camino. Sulla destra: un secondo soggiorno, ufficio o camera da letto con camino, una camera di compensazione che conduce a un locale tecnico, bagno con doccia e una bella stanza dal soffitto alto con piscina inclusa una zona idromassaggio (alcuni punti tecnici da rivedere sulla piscina - preventivo in corso)
Poi una grande cantina di 50 m² che può essere convertita.
Al primo piano scoprirete un pianerottolo che conduce ad un ampio passaggio sulla vostra sinistra. Questo passaggio porta a 3 camere da letto da 12 a 14 m², un bagno. Vorrei sottolineare qui che questi pezzi sono idealmente esposti e molto luminosi.
Sulla vostra destra, scoprirete due camere da letto, tra cui una bella camera da letto di 30 m² con camino, bagno con doccia e servizi igienici Poi uno spogliatoio che conduce a un soppalco con vista sulla piscina.
Continuiamo la visita al secondo piano che serve: 2 camere da letto di meno di 9 m² e poi un bagno cieco con doccia e wc. Attico. Passiamo all'esterno dove scoprirete:
- Piscina coperta 7*4 con zona idromassaggio (profondità 1,20 m)
- un grazioso giardino bozzolato e paesaggistico
- un cortile
- un ampio garage di meno di 50 m² al piano terra con ampia soffitta
- Non trascurato
- Vista libera sulla campagna
-Stagno
- Forno per il pane
- 2 e poi un pozzo artesiano di + 100 m (pompa recente)
Dal punto di vista tecnico:
Costruzione in pietra. Infissi in alluminio e legno, doppi vetri a taglio termico. Tetto in ardesia naturale revisionato una volta all'anno, soffitto sotto travetti in legno che si apre su un sottotetto ventilato con isolamento interno.
Riscaldamento: legna + energia geotermica recentemente rivisto. Scaldacqua termodinamico. Pannelli solari (4,8 m²)
Nessuna VMC
Servizi igienico-sanitari: autosufficienti secondo gli standard
Il DPE annuncia che l'isolamento potrebbe essere rinforzato dall'interno al piano terra.
La diagnosi elettrica indica alcuni punti da controllare.
Il +: Un DPE in C, e un consumo di riscaldamento pari a soli 300 euro al mese per 10 mesi per una casa di 420 m² al suolo!! Cosa c'è di più, con una piscina!! Vuoi trascorrere del tempo di qualità con la tua famiglia in un ambiente piacevole? Ti piacciono le case dove gli spazi, i volumi e la luminosità sono onnipresenti? Ma soprattutto, un posto tranquillo, vicino a tutti i servizi dove ti divertirai a condividere bei momenti con la tua famiglia e dove il telelavoro non sarà più un'ansia?
O sogni di creare il tuo gîte o bed and breakfast?
Da notare che la casa viene affittata ogni estate al prezzo di 3500 e a settimana e che le persone che la affittano ne sono entusiaste!
Hai risposto sì a una o a entrambe le domande?
Allora questa casa fa per te!! Quindi non esitare oltre e :P visita e accompagnarti nel tuo progetto contatta Vanessa VENTROUX che agisce in qualità di consulente immobiliare indipendente con la SAS PROPRIETES PRIVEES, al numero ... o via e-mail all'indirizzo ... - RSAC 519 870 018.Riferimento mandato: 309 754 presentato al prezzo di 449 000 euro (spese di agenzia incluse a carico del venditore) Altre proprietà su: ... />Il professionista garantisce e mette in sicurezza il tuo progetto immobiliare. SAS PROPRIETES PRIVEES ZAC du chêne ferré 44 allée des cinq continents 44120 VERTOU, Carte professionnelle CPI ... CCI Vanessa VENTROUX (EI) Agente di commercio - Numero RSAC: RENNES 519870018 - . SOLD AFTER THE FIRST VISIT!
NEW and VERY RARE ON THE CURRENT MARKET:
Vanessa VENTROUX offers you EXCLUSIVELY:
At the entrance of the Bourg de Bains sur Oust, less than 3 minutes from the 4-track Rennes/Redon access without noise pollution, 10 minutes from Redon station. At the foot of the bus stop for school, middle and high schools.
5 minutes from the entrance of Redon, 45 minutes from the first beaches.
To start the visit, a long path takes us in front of a beautiful building of more than 400 m² and its outbuilding of a little less than 100 m² (landing + floor). All set on a plot of just under 6300 m² with a shower room.
Let's go through the front door:
We arrive on an airlock with period staircase leading on your left to a large kitchen, scullery and dining room with fireplace, then a large living room with fireplace as well. On the right: a second living room, office or bedroom with fireplace, an airlock leading to a technical room, shower room and a beautiful room with high ceilings with swimming pool with a jacuzzi area (some technical points to review on the pool - estimate in progress)
Then a large cellar of 50 m² that can be converted.
On the first floor you will discover a landing serving on your left a wide passageway. This passageway takes you to 3 bedrooms of 12 to 14 m², a bathroom. I would like to point out here that these rooms are ideally exposed and very bright.
On your right, you will discover two bedrooms including a beautiful bedroom of 30 m² with fireplace, bathroom with shower and toilet Then a dressing room leading to a mezzanine overlooking the swimming pool.
We continue the visit to the second floor which serves: 2 bedrooms of less than 9 m² then a blind bathroom with toilet. Attic. Let's move on to the outside where you will discover:
- 7*4 indoor swimming pool with Jacuzzi area (depth 1.20m)
- a pretty cocoon and landscaped garden
- a courtyard
- a large garage of less than 50 m² on the ground with large attic
- Not overlooked
- Unobstructed views of the countryside
- Shower room
- Bread oven
- 2 then including an artesian well of + 100 m (recent pump)
On the technical side:
Stone construction . Aluminium and wood joinery double glazing with thermal breaks. Natural slate roof revised once a year, ceiling under wooden joists opening onto a ventilated attic with interior insulation.
Heating: wood + recently revised geothermal energy. Thermodynamic water heater . Solar panels (4.8 m²)
No CMV
Sanitation: Autonomous to standards
The DPE announces that the insulation could be reinforced from the inside on the ground floor.
The electrical diagnosis indicates a few points to check.
The +: A DPE in C, and heating consumption amounting to only 300 euros per month over 10 months for a house of 420 m² on the ground!! what's more with swimming pool!! Would you like to spend quality time with your family in a pleasant setting? Do you like homes where space, volumes and brightness are omnipresent? But above all a quiet place, close to all amenities where you will enjoy sharing good times with your family and where teleworking will no longer be an anxiety?
Or do you dream of setting up your gîte or bed and breakfast business?
Note that the house is rented every summer at the price of 3500 e per week and that the people renting it are delighted!
Did you answer yes to one of the two questions, or even both?
Then this house is for you!! So don't hesitate any longer and :P visit and accompany you in your project contact Vanessa VENTROUX acting under the status of independent real estate advisor with the SAS PROPRIETES PRIVEES, at ... or by email at ... - RSAC 519 870 018.Mandate reference: 309 754 presented at the price of 449 000 euros (Fees included paid by the seller) More properties on: ... />The professional guarantees and secures your real estate project. SAS PROPRIETES PRIVEES ZAC du chêne ferré 44 allée des cinq continents 44120 VERTOU, Professional card CPI ... CCI Vanessa VENTROUX (EI) Commercial Agent - RSAC number: RENNES 519870018 - .