1.060.000 EUR
1.500.000 EUR
1.300.000 EUR
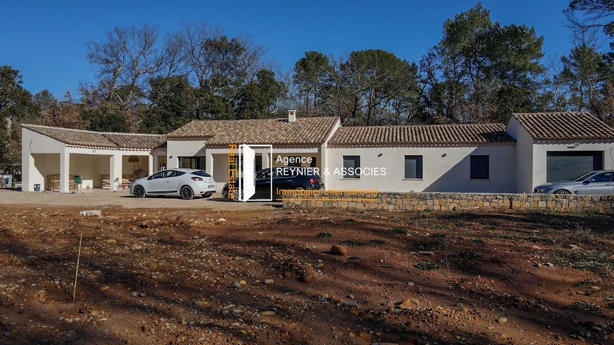
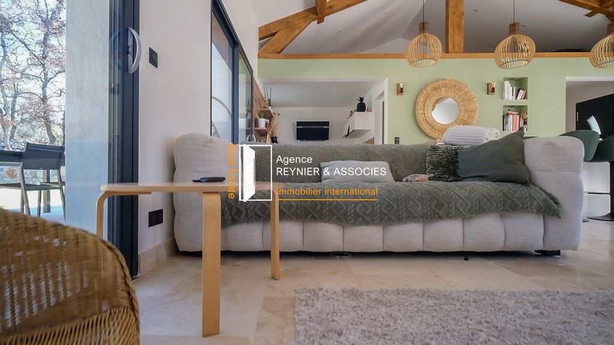
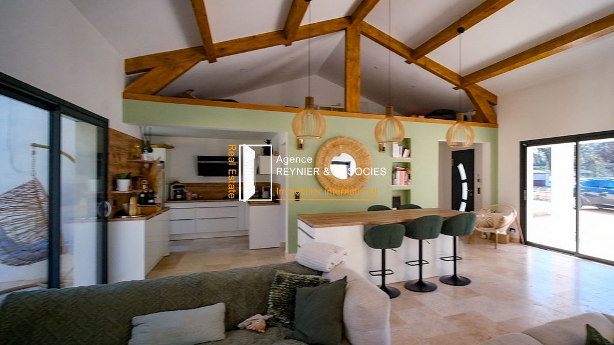
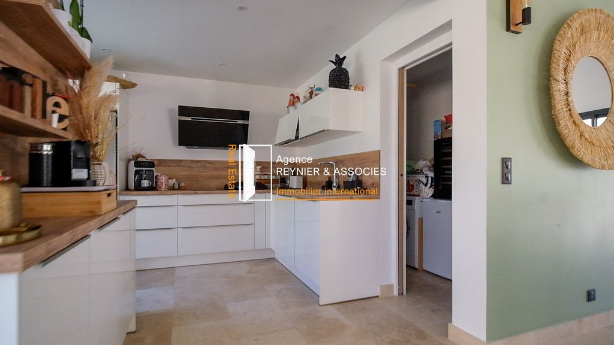
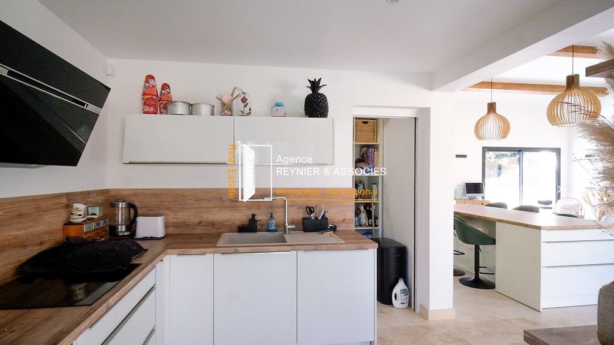
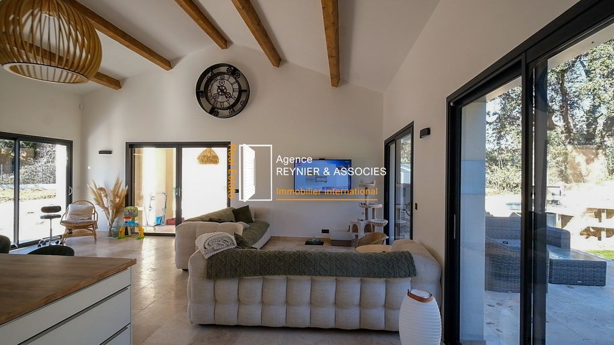
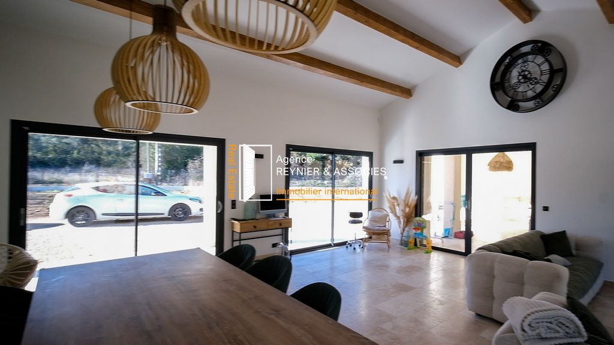
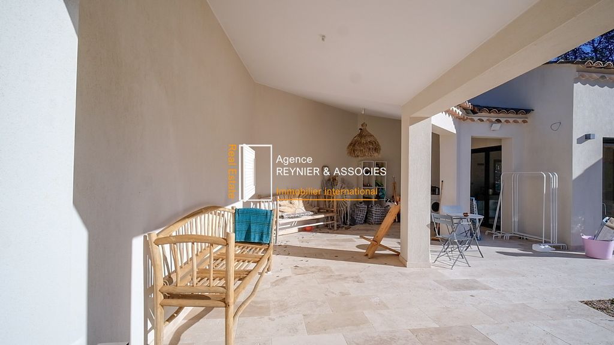
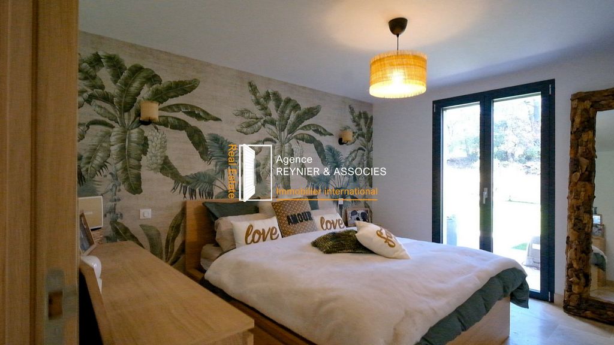
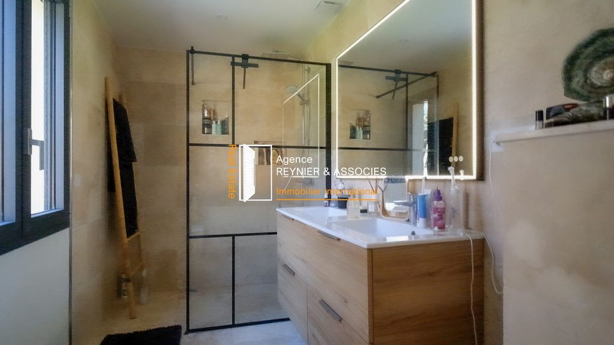
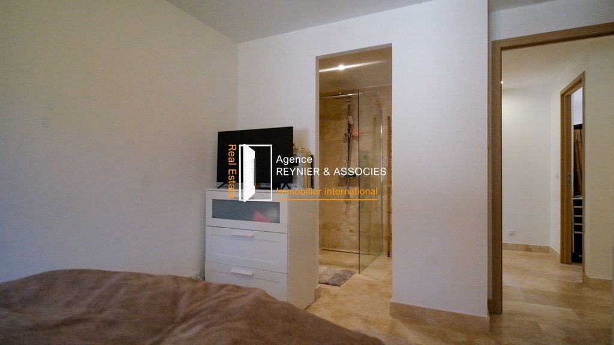
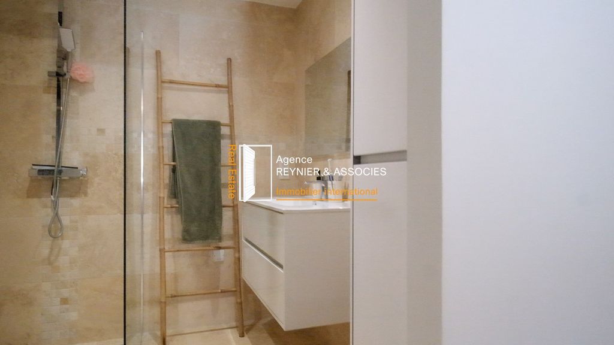
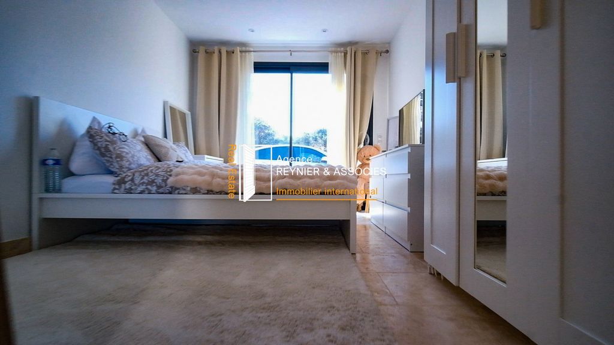
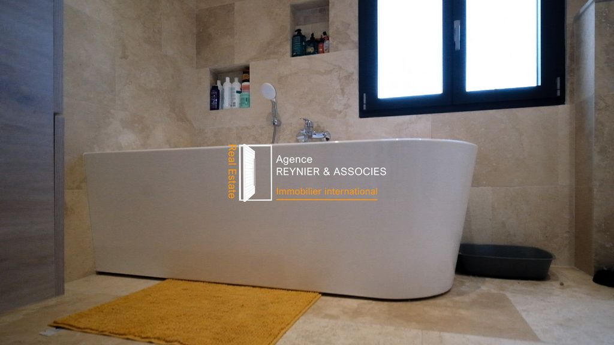
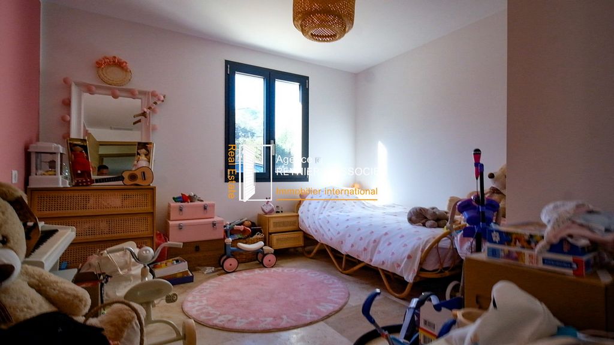
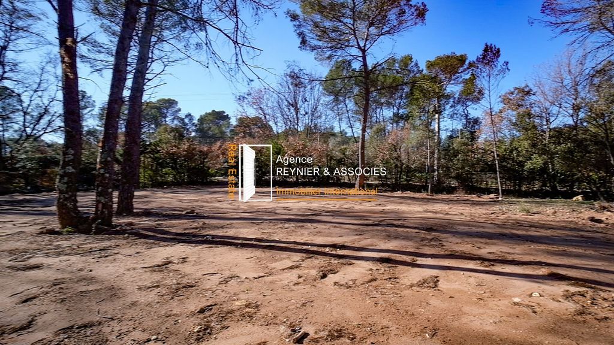
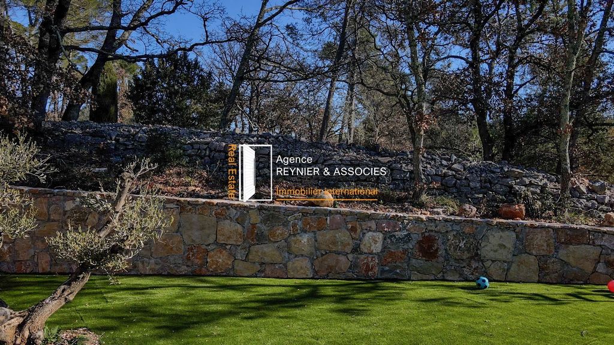
The villa offers a large living room, impressive with its cathedral roof supported by exposed beams, and deploys on 61 m2 a comfortable lounge area, a dining area, an equipped American kitchen, which is completed by a pantry/laundry room. The living room is bright as it opens on 3 sides by large bay windows, and is extended by a covered terrace. The right wing of the villa is reserved for bedrooms: 1 master suite of 19 m2 with dressing room, and 4 bedrooms of respectively 17 m2, 12 m2 and 2x11 m2. The master suite and 2 other bedrooms have an en-suite shower/WC room. 2 bedrooms share a bathroom/WC. Separate toilet for guests. The sleek and contemporary design is expressed by the light travertine floors, the white and pastel walls, quality sanitary facilities with large walk-in showers and suspended toilets.
Thermal regulation (hot/cold) by the floor, powered by a heat pump, and doubled by reversible air conditioning. The land is suitable for a swimming pool, and is enclosed by an automatic gate. A presentation film as well as the plans of the property are available on our website.
Features:
- Garden
- Terrace Mehr anzeigen Weniger anzeigen Agence Reynier & Associés vous propose une villa récente et de plain pied, d'architecture contemporaine et méditerranéenne, sise sur un terrain plat et arboré de 5.790 m2.
La villa offre une grande pièce de vie, impressionnante avec son toit cathédrale soutenu par des poutres apparentes, et déploie sur 61 m2 un espace lounge confortable, un espace dînatoire, une cuisine américaine équipée, que complète un cellier/buanderie. La pièce de vie est lumineuse car ouverte sur 3 côtés par de larges baies vitrées, et se prolonge par une terrasse couverte. L'aile droite de la villa est réservée aux chambres : 1 suite parentale de 19 m2 avec dressing, et 4 chambres de respectivement 17 m2, 12 m2 et 2x11 m2. La suite parentale et 2 autres chambres disposent d'une salle de douche/WC privative. 2 chambres partagent une salle de bains/WC. WC séparés pour les invités. Le design épuré et actuel, s'exprime par les sols en travertin clair, les murs blancs et pastel, des sanitaires de qualité avec de larges douches à l'italienne et WC suspendus.
Régulation thermique (chaud/froid) par le sol, alimentée par une pompe à chaleur, et doublée par une climatisation réversible. Le terrain est piscinable, et clos par un portail automatique. Un film de présentation ainsi que les plans de la propriété sont accessibles sur notre site internet.
Features:
- Garden
- Terrace Agence Reynier & Associés offers you a recent single-storey villa, of contemporary and Mediterranean architecture, located on a flat and wooded plot of 5,790 m2.
The villa offers a large living room, impressive with its cathedral roof supported by exposed beams, and deploys on 61 m2 a comfortable lounge area, a dining area, an equipped American kitchen, which is completed by a pantry/laundry room. The living room is bright as it opens on 3 sides by large bay windows, and is extended by a covered terrace. The right wing of the villa is reserved for bedrooms: 1 master suite of 19 m2 with dressing room, and 4 bedrooms of respectively 17 m2, 12 m2 and 2x11 m2. The master suite and 2 other bedrooms have an en-suite shower/WC room. 2 bedrooms share a bathroom/WC. Separate toilet for guests. The sleek and contemporary design is expressed by the light travertine floors, the white and pastel walls, quality sanitary facilities with large walk-in showers and suspended toilets.
Thermal regulation (hot/cold) by the floor, powered by a heat pump, and doubled by reversible air conditioning. The land is suitable for a swimming pool, and is enclosed by an automatic gate. A presentation film as well as the plans of the property are available on our website.
Features:
- Garden
- Terrace