905.915 EUR
3 Z
4 Ba
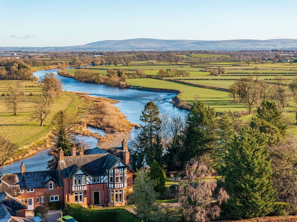
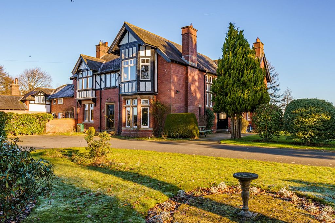
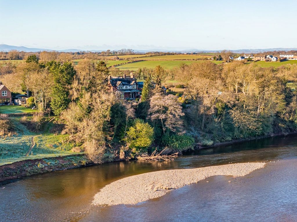
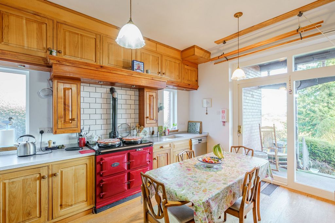
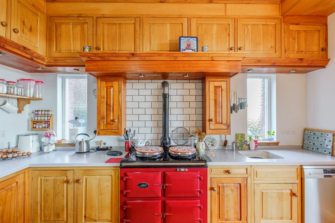
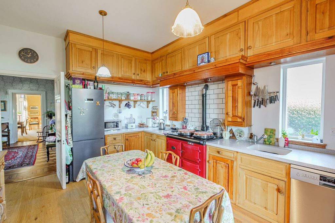
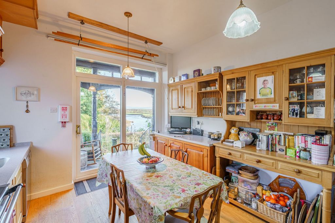
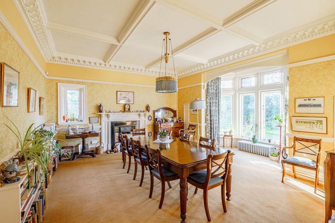
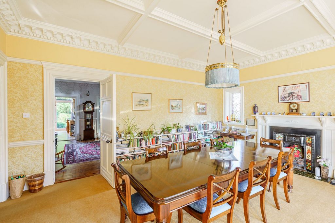
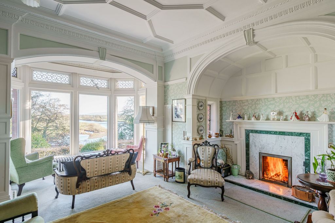
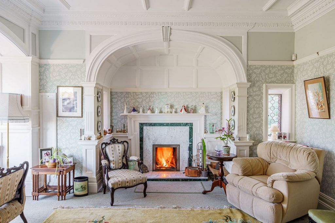
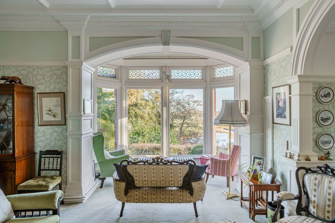
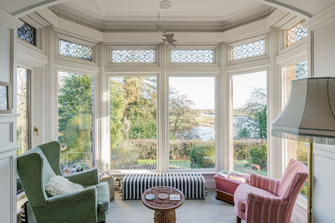
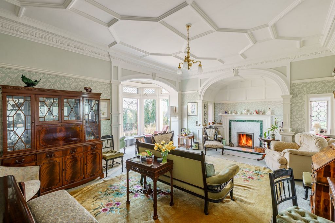
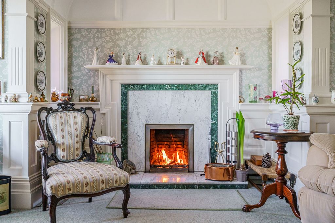
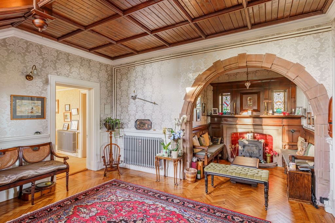
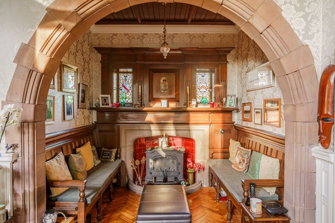
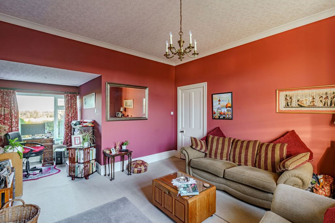
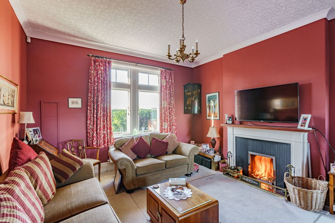
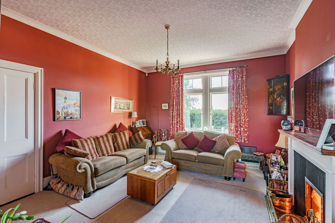
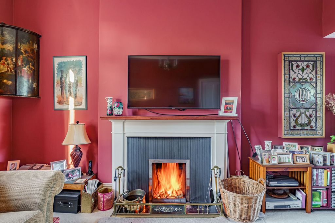
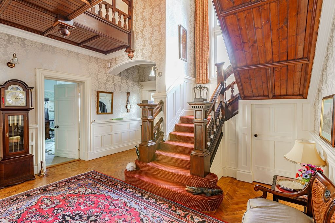
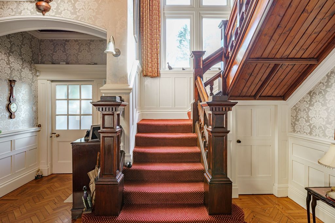
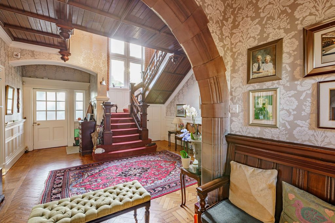
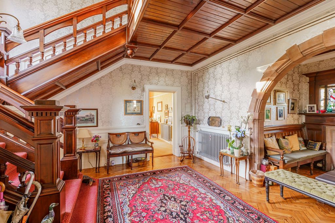
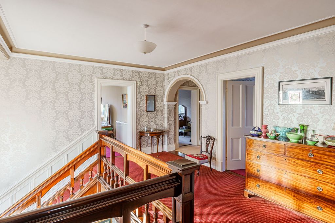
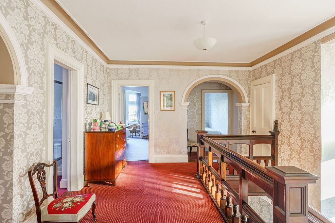

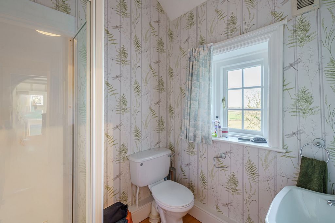
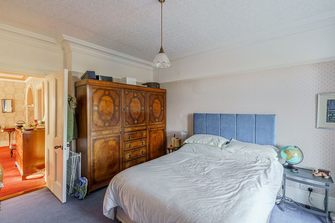
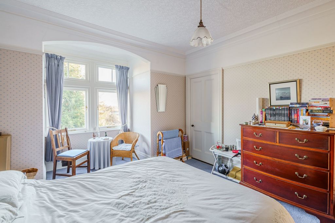
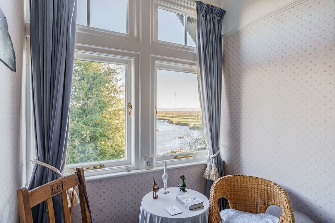
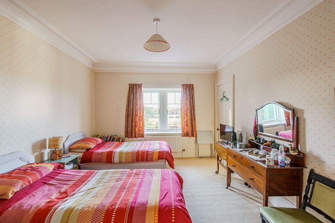
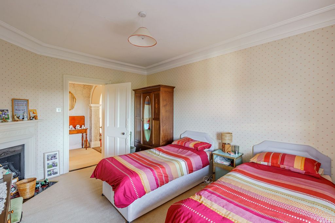
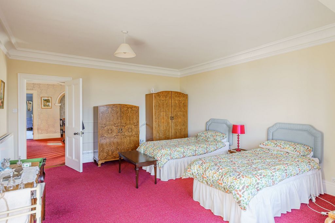
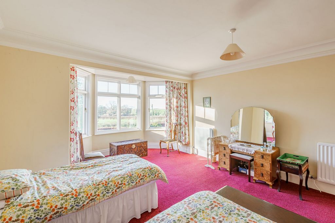
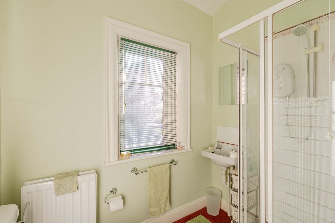
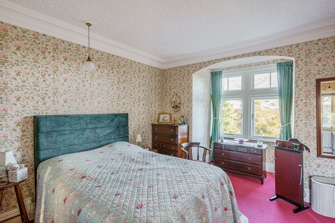
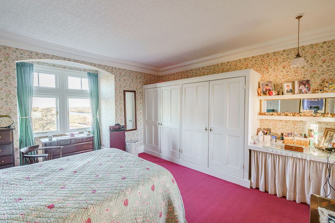
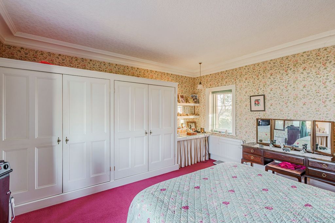
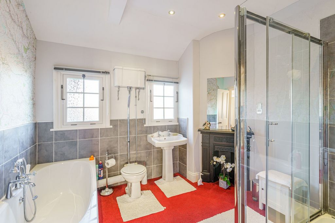
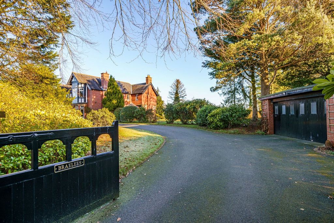
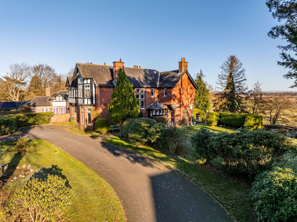
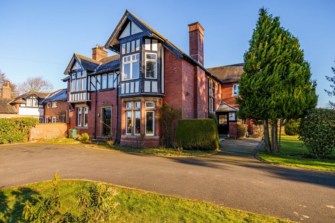
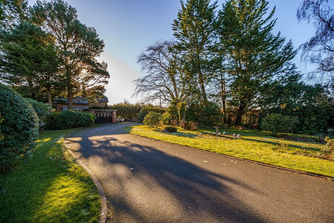
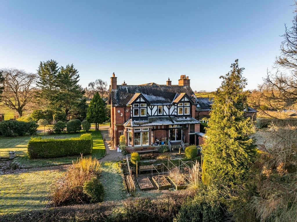
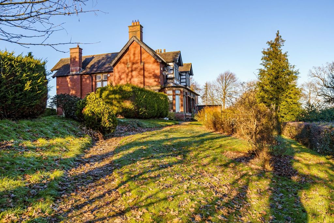
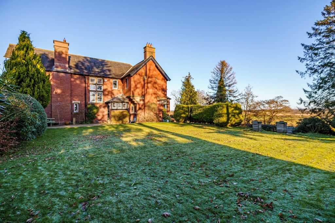
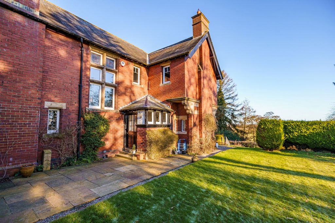
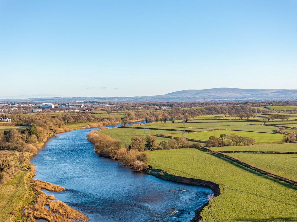
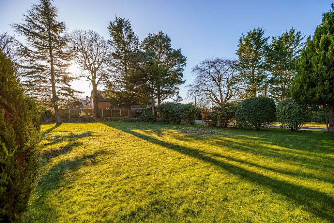
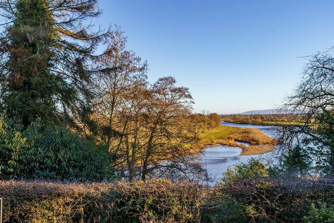
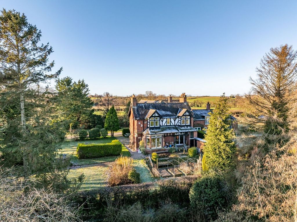
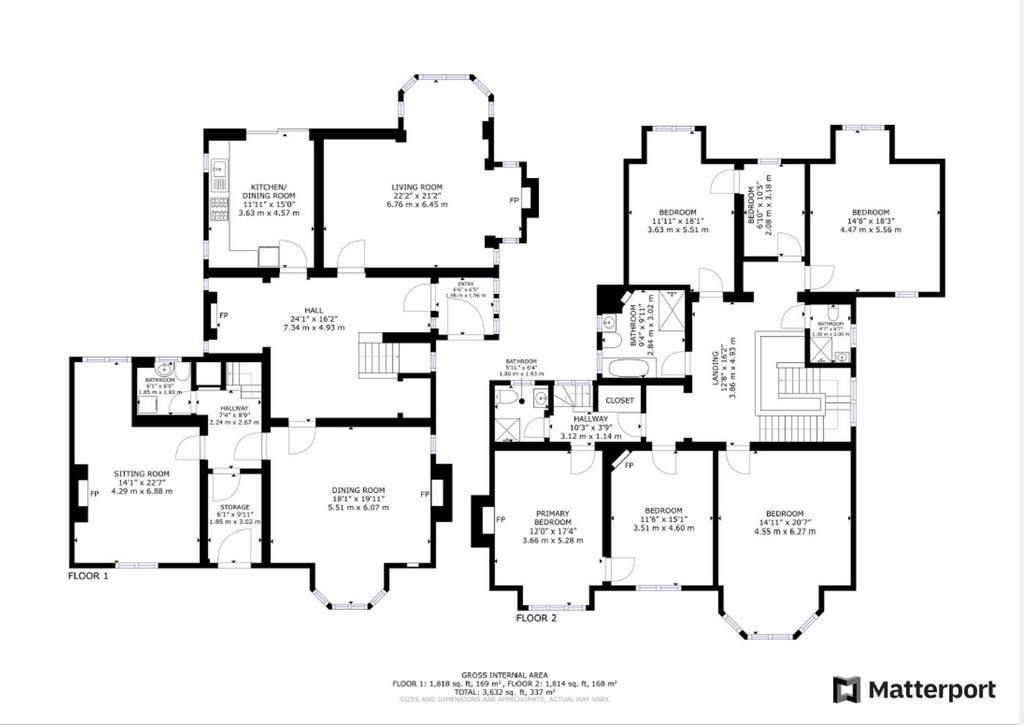
Features:
- Garage
- Garden Mehr anzeigen Weniger anzeigen Braelees exudes charm and character and benefits from five double bedrooms, three reception rooms, three bathrooms and a cellar. The entrance hall is majestic and gives a sense of grandeur that the property rightly deserves. Here, you will find a beautifully crafted, solid wood staircase with a large feature window that floods the area with natural light. The window features original stained glass panes and offers views onto the lawn. Your eyes are immediately drawn to the unique snug area, in which you will find a stove, original stonework and wooden pews. The drawing room is a large space with an ornate ceiling design that compliments the period styling. An open fireplace acts as a centrepiece to the room, complimented by a large bay window area with fantastic views onto the river and surrounding countryside. In the kitchen you will find ample space to create a culinary masterpiece. The bespoke units are solid wood and contain plenty of storage. Under cupboard lighting highlights the Corian worktops. The kitchen also features a sliding patio door, giving access to the veranda. The dining room is spacious, featuring a large bay window offering views of the front garden, an open fireplace and access into the sitting room, back staircase, and cellar. This cosy sitting room has views to both the front and back of the property and features a large open fireplace for the colder months. Upstairs you will find five generous double bedrooms and one smaller room that could be used as either a sixth bedroom or perhaps an office or dressing room. All bedrooms offer large windows, traditional features, and tasteful décor. This floor also boasts two shower rooms and a family bathroom which would comfortably work for a busy family household. To the exterior, Braelees sits in grounds amounting to just under an acre. The gardens to the front feature shrubs and plants with a mature hedge dividing the driveway from the main lawn. The lawn area is sheltered and flat, having been a tennis court previously, the perfect place for alfresco entertaining. A large garage is located at the entrance to the property. From the rear of the property, the garden slopes down, offering a path that leads to a gate and into the field below. From here you can take advantage of joining the Hadrian’s wall footpath and can walk into the city of Carlisle and beyond. The lower terraced area of the garden also contains raised beds where you can grow your own produce. EPC D // Tenure - Freehold // Council tax band F
Features:
- Garage
- Garden Braelees emanuje urokiem i charakterem i korzysta z pięciu dwuosobowych sypialni, trzech pokoi recepcyjnych, trzech łazienek i piwnicy. Hol wejściowy jest majestatyczny i daje poczucie wielkości, na które nieruchomość słusznie zasługuje. Znajdziesz tu pięknie wykonane schody z litego drewna z dużym oknem, które zalewa okolicę naturalnym światłem. Z okien roztacza się widok na trawnik z oryginalnymi witrażami. Twój wzrok od razu przyciąga wyjątkowa, przytulna przestrzeń, w której znajdziesz piec, oryginalną kamieniarkę i drewniane ławki. Salon to duża przestrzeń z ozdobnym sufitem, który uzupełnia stylizację z epoki. Otwarty kominek pełni rolę centralnego elementu pokoju, uzupełnionego dużym oknem wykuszowym z fantastycznym widokiem na rzekę i okolicę. W kuchni znajdziesz wystarczająco dużo miejsca, aby stworzyć kulinarne arcydzieło. Jednostki na zamówienie są wykonane z litego drewna i zawierają dużo miejsca do przechowywania. Oświetlenie pod szafkami podkreśla blaty z Corianu. W kuchni znajdują się również przesuwne drzwi tarasowe, które zapewniają dostęp do werandy. Jadalnia jest przestronna, z dużym oknem wykuszowym, z którego roztacza się widok na ogród, otwarty kominek i dostęp do salonu, tylnych schodów i piwnicy. Ten przytulny salon ma widok zarówno na przód, jak i tył nieruchomości i wyposażony jest w duży otwarty kominek na chłodniejsze miesiące. Na piętrze znajduje się pięć przestronnych sypialni dwuosobowych i jeden mniejszy pokój, który może służyć jako szósta sypialnia lub biuro lub garderoba. Wszystkie sypialnie mają duże okna, tradycyjne elementy i gustowny wystrój. Na tym piętrze znajdują się również dwie łazienki z prysznicem i rodzinna łazienka, która z łatwością sprawdzi się w zapracowanym gospodarstwie domowym. Na zewnątrz Braelees znajduje się na terenie o powierzchni nieco poniżej akra. W ogrodach od frontu znajdują się krzewy i rośliny z dojrzałym żywopłotem oddzielającym podjazd od głównego trawnika. Trawnik jest osłonięty i płaski, wcześniej był kortem tenisowym, idealnym miejscem do rozrywki na świeżym powietrzu. Przy wjeździe na posesję znajduje się duży garaż. Z tyłu posesji ogród opada w dół, oferując ścieżkę, która prowadzi do bramy i na pole poniżej. Stąd możesz skorzystać z połączenia ze ścieżką muru Hadriana i przejść się do miasta Carlisle i nie tylko. W dolnej części tarasowej ogrodu znajdują się również podniesione grządki, na których można uprawiać własne produkty. EPC D // Kadencja - Freehold // Podatek lokalny F
Features:
- Garage
- Garden Braelees straalt charme en karakter uit en beschikt over vijf tweepersoonskamers, drie ontvangstruimten, drie badkamers en een kelder. De inkomhal is majestueus en geeft een gevoel van grandeur dat het pand terecht verdient. Hier vindt u een prachtig vormgegeven, massief houten trap met een groot raam dat de ruimte overspoelt met natuurlijk licht. Het raam is voorzien van originele glas-in-lood ruiten en biedt uitzicht op het grasveld. Je ogen worden meteen getrokken naar de unieke knusse ruimte, waar je een kachel, origineel metselwerk en houten kerkbanken vindt. De salon is een grote ruimte met een sierlijk plafondontwerp dat past bij de historische stijl. Een open haard fungeert als middelpunt van de kamer, aangevuld met een grote erker met een fantastisch uitzicht op de rivier en het omliggende platteland. In de keuken vindt u voldoende ruimte om een culinair meesterwerk te creëren. De op maat gemaakte units zijn van massief hout en bevatten veel opbergruimte. Onder kastverlichting accentueert de Corian werkbladen. De keuken is tevens voorzien van een schuifpui, die toegang geeft tot de veranda. De eetkamer is ruim en beschikt over een grote erker met uitzicht op de voortuin, een open haard en toegang tot de zitkamer, achtertrap en kelder. Deze gezellige zitkamer heeft uitzicht op zowel de voor- als achterkant van het pand en beschikt over een grote open haard voor de koudere maanden. Boven vindt u vijf royale tweepersoonsslaapkamers en een kleinere kamer die kan worden gebruikt als een zesde slaapkamer of misschien een kantoor of kleedkamer. Alle slaapkamers hebben grote ramen, traditionele kenmerken en een smaakvolle inrichting. Deze verdieping beschikt ook over twee doucheruimtes en een familiebadkamer die comfortabel zou werken voor een druk gezinshuishouden. Aan de buitenkant ligt Braelees op een terrein van iets minder dan een hectare. De tuinen aan de voorzijde zijn voorzien van struiken en planten met een volwassen haag die de oprit scheidt van het hoofdgazon. Het gazon is beschut en vlak, omdat het vroeger een tennisbaan was, de perfecte plek om buiten te entertainen. Een grote garage bevindt zich bij de ingang van het pand. Vanaf de achterzijde van het pand loopt de tuin schuin af en biedt een pad dat naar een poort en naar het veld eronder leidt. Vanaf hier kunt u profiteren van het aansluiten op het voetpad van de Muur van Hadrianus en kunt u de stad Carlisle en verder inlopen. Het lagere terras van de tuin bevat ook verhoogde bedden waar u uw eigen producten kunt verbouwen. EPC D // Grondbezit - Eigendom // Belastingschijf F van de Raad
Features:
- Garage
- Garden