3.230.380 EUR
2.789.874 EUR
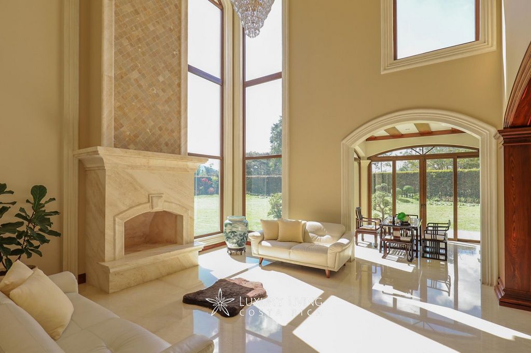
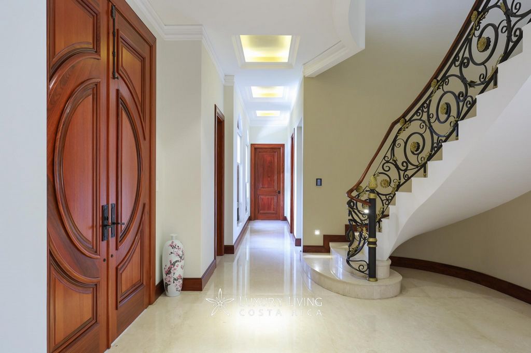
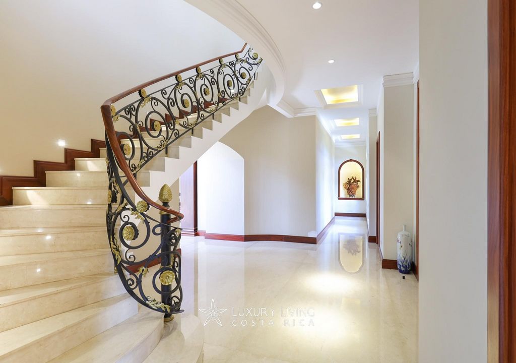
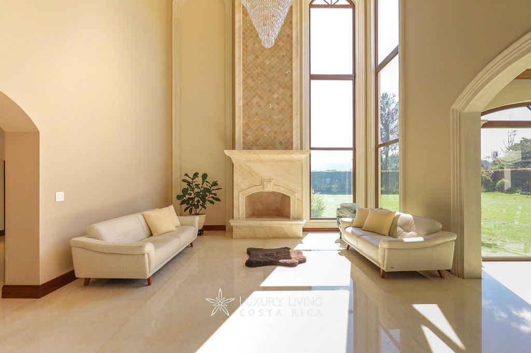
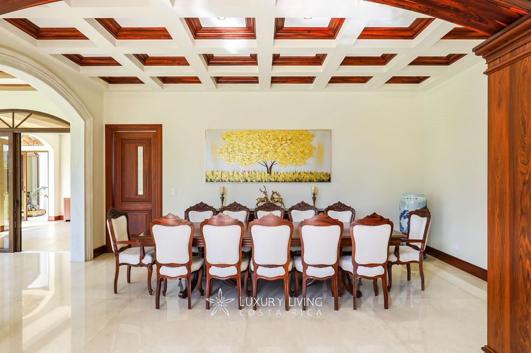
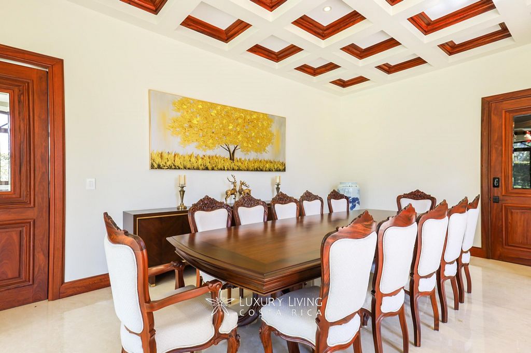
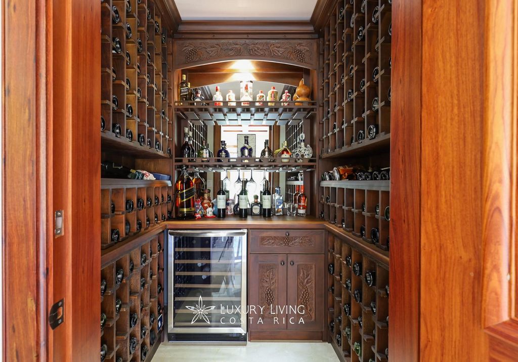
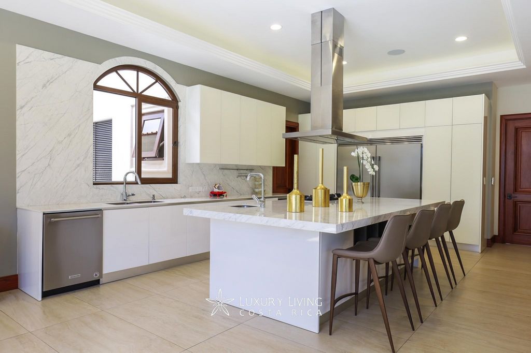
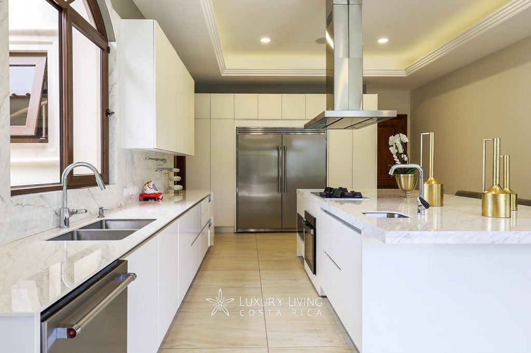
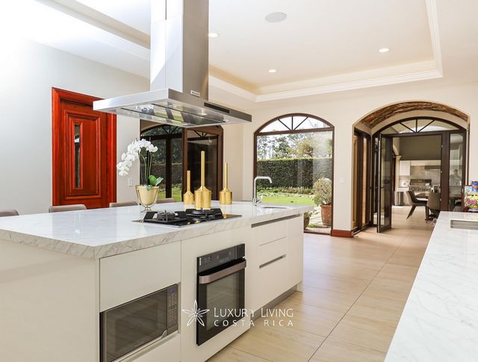
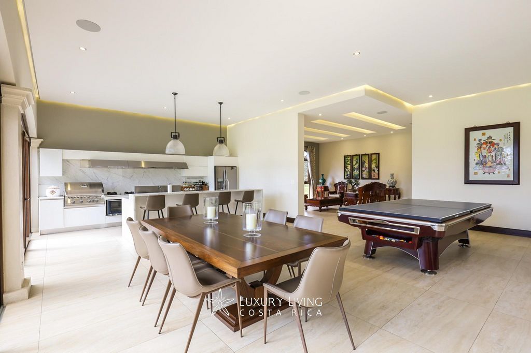
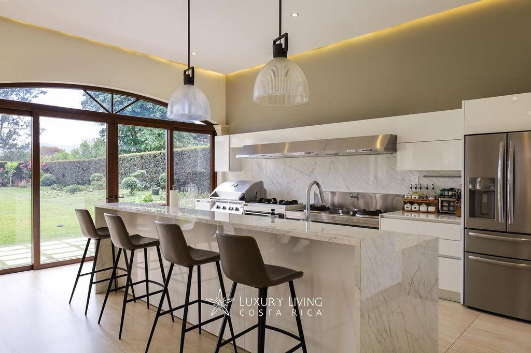
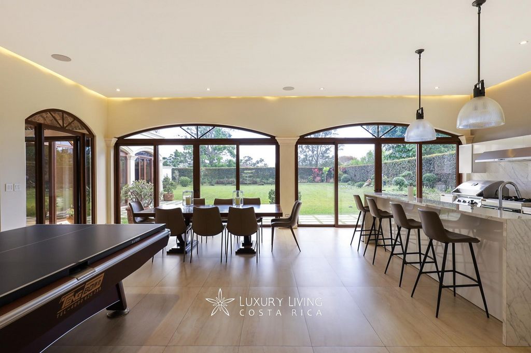
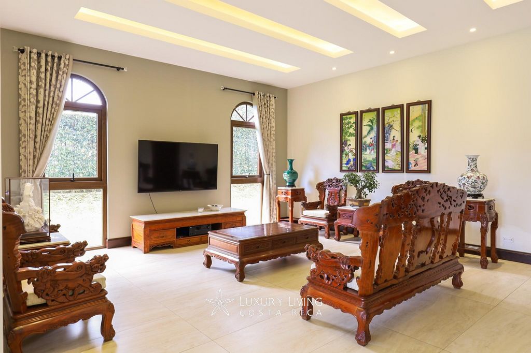
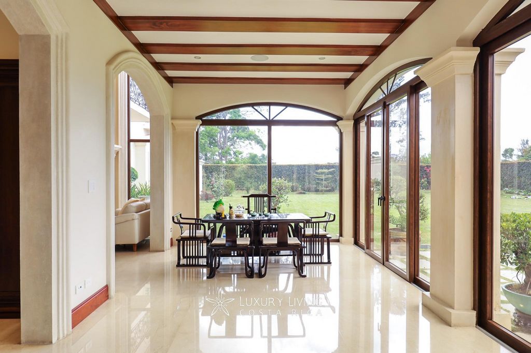
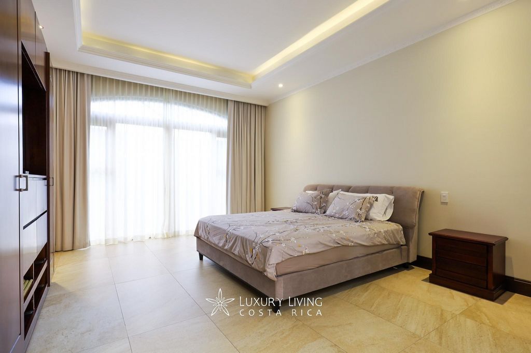
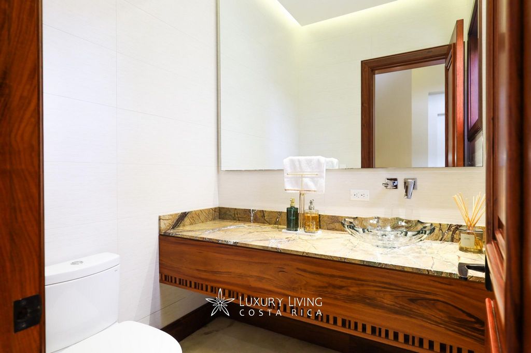
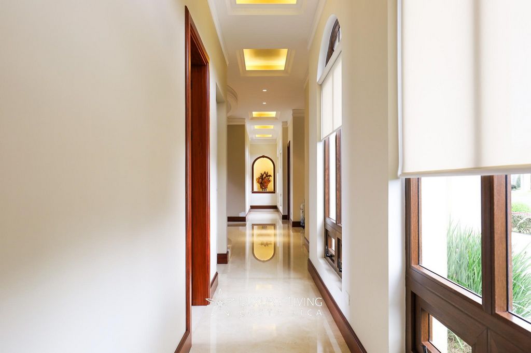
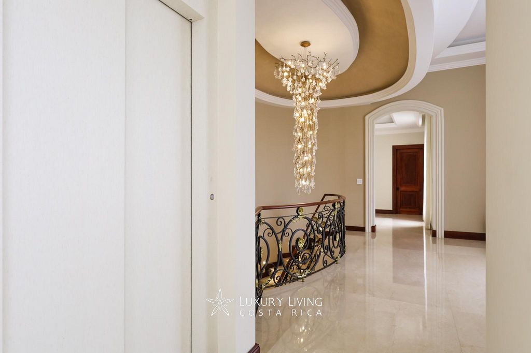
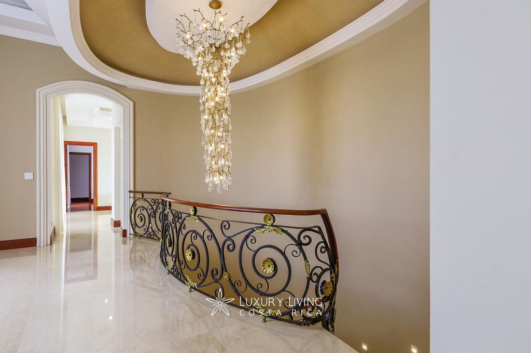
The two-level home has an elevator and 5 full bedrooms, with the master bedroom located on the first floor. Additionally, there is a semi-independent guest room surrounded by gardens.
Fine finishes in marble, wood, stone, and iron accentuate the spaces and architectural design. Audio technology, solar panels, and lighting are also present in the property.
Maison Blanche is a warm and inviting house that welcomes you with a spacious foyer. The marble floors contrast with the intricate ironwork on the staircase, creating a stunning entrance. The staircase has marble steps, golden accents on the railings, and a chandelier that cascades from the second level, adding to the grandeur of the space.
The social area is connected to the foyer and has double-height ceilings with different-sized frames. The space flows naturally towards the outside, where you can see the lush greenery through the windows that reach double and triple heights. The natural light that comes through these windows highlights the beauty of the materials, such as marble floors, wooden ceiling details, stone accents and ironwork, that give the formal living and dining areas a sophisticated touch.
The living room of Maison Blanche has a marble fireplace that draws attention among the triple-height windows. The space has high ceilings that are gracefully matched by a splendid crystal chandelier.
Next to the living room, there is the main dining area, which has a different ceiling height and elaborate wooden details that make it unique. A wooden wine cellar with temperature-controlled wine storage is conveniently placed next to the dining area.
On the opposite side of the living room in Maison Blanche at Monterán, there is a more casual social space that is completely surrounded by windows that display the amazing views of the garden. The kitchen, which can be accessed from both the living room and the dining area through wide door frames, is modern, spacious, and independent. It has the latest appliances, design, and finishes, making it not only very functional but also bright, crisp, and pleasant. The kitchen countertops are made of marble.
A small hallway with a vaulted ceiling leads to the entertainment area of the house, which is remarkable for its size and design. It has a pool table, entertainment area, dining space, and kitchen that offer various options for social enjoyment. The open spaces and beautiful finishes connect seamlessly with the garden, creating a spectacular setting for social events. The back facade of the house forms an L shape that frames the garden, breaking the symmetry and enhancing its aesthetic appeal.
The master bedroom of Maison Blanche is on the first floor and has wooden floors and a lovely view of the garden through sliding doors. It has a large walk-in closet and a full bathroom with an internal garden, which provide natural light and a refreshing atmosphere. There is also a semi-independent area on this floor that has a big guest room with an en-suite bathroom and gardens, as well as a spacious office space with a full bathroom, which can be used as an extra bedroom.
There are three more bedrooms on the second level, all with wooden floors. The space is divided by the staircase, creating two separate living areas on each side, which offer privacy and exclusivity. One of the bedrooms has access to the terrace that covers the garden, which has stunning views. All bedrooms have excellent natural light, as well as terraces and balconies. Each bedroom has its own bathroom and walk-in closet, and the balconies have exquisite ironwork finishes that match the overall design.
This elegant house has an elevator for convenience, as well as two indoor parking spaces and six outdoor ones. It is located in the exclusive gated community of Monterán, which is known for its high-quality urban design, top-level security, first-class amenities and prestigious golf course.
Features:
- Pool Outdoor
- Concierge
- Garage
- Air Conditioning
- Internet
- Fitness Center
- Parking
- Security
- SwimmingPool
- Lift
- Satellite TV
- Alarm
- Barbecue
- Washing Machine
- Doorman
- Tennis
- Dining Room
- Hot Tub
- Garden
- Dishwasher
- Terrace
- Balcony Mehr anzeigen Weniger anzeigen Maison Blanche Recently constructed, Maison Blanche is a classic-style home that exudes elegance and charm. It is located within the exclusive Residencial Monterán , in the eastern side of San José. The property features a symmetrical facade adorned with integrated columns, adding a touch of grandeur to the wooden entrance and windows.
The two-level home has an elevator and 5 full bedrooms, with the master bedroom located on the first floor. Additionally, there is a semi-independent guest room surrounded by gardens.
Fine finishes in marble, wood, stone, and iron accentuate the spaces and architectural design. Audio technology, solar panels, and lighting are also present in the property.
Maison Blanche is a warm and inviting house that welcomes you with a spacious foyer. The marble floors contrast with the intricate ironwork on the staircase, creating a stunning entrance. The staircase has marble steps, golden accents on the railings, and a chandelier that cascades from the second level, adding to the grandeur of the space.
The social area is connected to the foyer and has double-height ceilings with different-sized frames. The space flows naturally towards the outside, where you can see the lush greenery through the windows that reach double and triple heights. The natural light that comes through these windows highlights the beauty of the materials, such as marble floors, wooden ceiling details, stone accents and ironwork, that give the formal living and dining areas a sophisticated touch.
The living room of Maison Blanche has a marble fireplace that draws attention among the triple-height windows. The space has high ceilings that are gracefully matched by a splendid crystal chandelier.
Next to the living room, there is the main dining area, which has a different ceiling height and elaborate wooden details that make it unique. A wooden wine cellar with temperature-controlled wine storage is conveniently placed next to the dining area.
On the opposite side of the living room in Maison Blanche at Monterán, there is a more casual social space that is completely surrounded by windows that display the amazing views of the garden. The kitchen, which can be accessed from both the living room and the dining area through wide door frames, is modern, spacious, and independent. It has the latest appliances, design, and finishes, making it not only very functional but also bright, crisp, and pleasant. The kitchen countertops are made of marble.
A small hallway with a vaulted ceiling leads to the entertainment area of the house, which is remarkable for its size and design. It has a pool table, entertainment area, dining space, and kitchen that offer various options for social enjoyment. The open spaces and beautiful finishes connect seamlessly with the garden, creating a spectacular setting for social events. The back facade of the house forms an L shape that frames the garden, breaking the symmetry and enhancing its aesthetic appeal.
The master bedroom of Maison Blanche is on the first floor and has wooden floors and a lovely view of the garden through sliding doors. It has a large walk-in closet and a full bathroom with an internal garden, which provide natural light and a refreshing atmosphere. There is also a semi-independent area on this floor that has a big guest room with an en-suite bathroom and gardens, as well as a spacious office space with a full bathroom, which can be used as an extra bedroom.
There are three more bedrooms on the second level, all with wooden floors. The space is divided by the staircase, creating two separate living areas on each side, which offer privacy and exclusivity. One of the bedrooms has access to the terrace that covers the garden, which has stunning views. All bedrooms have excellent natural light, as well as terraces and balconies. Each bedroom has its own bathroom and walk-in closet, and the balconies have exquisite ironwork finishes that match the overall design.
This elegant house has an elevator for convenience, as well as two indoor parking spaces and six outdoor ones. It is located in the exclusive gated community of Monterán, which is known for its high-quality urban design, top-level security, first-class amenities and prestigious golf course.
Features:
- Pool Outdoor
- Concierge
- Garage
- Air Conditioning
- Internet
- Fitness Center
- Parking
- Security
- SwimmingPool
- Lift
- Satellite TV
- Alarm
- Barbecue
- Washing Machine
- Doorman
- Tennis
- Dining Room
- Hot Tub
- Garden
- Dishwasher
- Terrace
- Balcony Maison Blanche De reciente construcción, Maison Blanche es una casa de estilo clásico que rezuma elegancia y encanto. Se encuentra dentro del exclusivo Residencial Monterán, en el lado este de San José. La propiedad cuenta con una fachada simétrica adornada con columnas integradas, lo que agrega un toque de grandeza a la entrada y ventanas de madera.
La casa de dos niveles tiene ascensor y 5 dormitorios completos, con el dormitorio principal ubicado en el primer piso. Además, hay una habitación semi-independiente rodeada de jardines.
Los finos acabados en mármol, madera, piedra y hierro acentúan los espacios y el diseño arquitectónico. La tecnología de audio, los paneles solares y la iluminación también están presentes en la propiedad.
Maison Blanche es una casa cálida y acogedora que le da la bienvenida con un amplio vestíbulo. Los suelos de mármol contrastan con la intrincada herrería de la escalera, creando una entrada impresionante. La escalera tiene escalones de mármol, acentos dorados en las barandillas y un candelabro que cae en cascada desde el segundo nivel, lo que se suma a la grandeza del espacio.
El área social está conectada con el vestíbulo y tiene techos de doble altura con marcos de diferentes tamaños. El espacio fluye de forma natural hacia el exterior, donde se puede ver la exuberante vegetación a través de las ventanas que alcanzan dobles y triples alturas. La luz natural que entra por estas ventanas resalta la belleza de los materiales, como los suelos de mármol, los detalles de madera en el techo, los detalles en piedra y la herrería, que dan a la sala de estar y al comedor un toque sofisticado.
El salón de Maison Blanche cuenta con una chimenea de mármol que llama la atención entre los ventanales de triple altura. El espacio tiene techos altos que se combinan con gracia con una espléndida lámpara de araña de cristal.
Junto a la sala de estar, se encuentra el comedor principal, que tiene una altura de techo diferente y elaborados detalles de madera que lo hacen único. Una bodega de madera con almacenamiento de vino a temperatura controlada está convenientemente situada junto a la zona de comedor.
En el lado opuesto de la sala de estar en Maison Blanche en Monterán, hay un espacio social más informal que está completamente rodeado de ventanas que muestran las increíbles vistas del jardín. La cocina, a la que se puede acceder tanto desde el salón como desde el comedor a través de amplios marcos de puertas, es moderna, espaciosa e independiente. Cuenta con electrodomésticos, diseño y acabados de última generación, lo que lo hace no solo muy funcional sino también luminoso, nítido y agradable. Las encimeras de la cocina son de mármol.
Un pequeño pasillo con techo abovedado conduce a la zona de entretenimiento de la casa, que destaca por su tamaño y diseño. Cuenta con una mesa de billar, área de entretenimiento, comedor y cocina que ofrecen diversas opciones para el disfrute social. Los espacios abiertos y los hermosos acabados se conectan a la perfección con el jardín, creando un escenario espectacular para eventos sociales. La fachada posterior de la casa forma una L que enmarca el jardín, rompiendo la simetría y potenciando su atractivo estético.
El dormitorio principal de Maison Blanche está en el primer piso y tiene pisos de madera y una hermosa vista del jardín a través de puertas correderas. Cuenta con un amplio walk-in closet y un baño completo con jardín interno, los cuales brindan luz natural y un ambiente refrescante. También hay un área semi-independiente en esta planta que cuenta con una gran habitación de invitados con baño en suite y jardines, así como un amplio espacio de oficina con baño completo, que se puede utilizar como dormitorio adicional.
Hay tres dormitorios más en el segundo nivel, todos con pisos de madera. El espacio está dividido por la escalera, creando dos zonas de estar separadas a cada lado, que ofrecen privacidad y exclusividad. Uno de los dormitorios tiene acceso a la terraza que cubre el jardín, que tiene unas vistas impresionantes. Todas las habitaciones cuentan con excelente luz natural, así como terrazas y balcones. Cada habitación tiene su propio baño y vestidor, y los balcones tienen exquisitos acabados de herrería que combinan con el diseño general.
Esta elegante casa cuenta con ascensor para mayor comodidad, así como dos plazas de aparcamiento interiores y seis exteriores. Está ubicado en la exclusiva comunidad cerrada de Monterán, que es conocida por su diseño urbano de alta calidad, seguridad de primer nivel, amenidades de primer nivel y prestigioso campo de golf.
Features:
- Pool Outdoor
- Concierge
- Garage
- Air Conditioning
- Internet
- Fitness Center
- Parking
- Security
- SwimmingPool
- Lift
- Satellite TV
- Alarm
- Barbecue
- Washing Machine
- Doorman
- Tennis
- Dining Room
- Hot Tub
- Garden
- Dishwasher
- Terrace
- Balcony