DIE BILDER WERDEN GELADEN…
Häuser & einzelhäuser zum Verkauf in Lanslebourg-Mont-Cenis
225.806 EUR
Häuser & Einzelhäuser (Zum Verkauf)
308 m²
Grund 292 m²
Aktenzeichen:
EDEN-T91221763
/ 91221763
Aktenzeichen:
EDEN-T91221763
Land:
FR
Stadt:
Val-Cenis
Postleitzahl:
73500
Kategorie:
Wohnsitze
Anzeigentyp:
Zum Verkauf
Immobilientyp:
Häuser & Einzelhäuser
Größe der Immobilie :
308 m²
Größe des Grundstücks:
292 m²
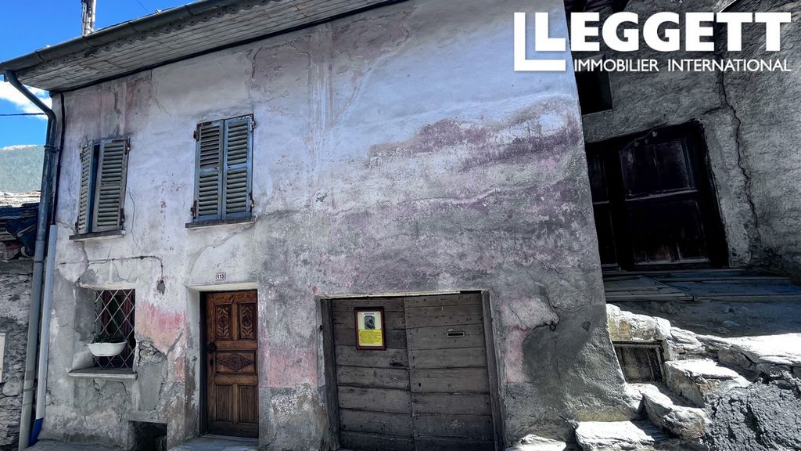
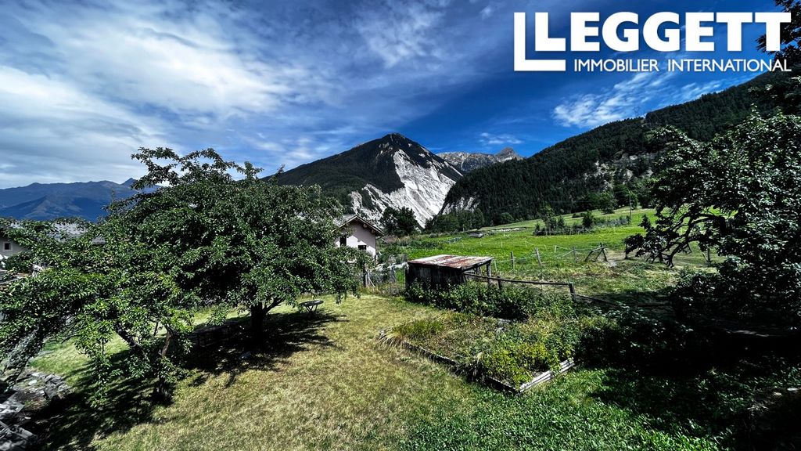
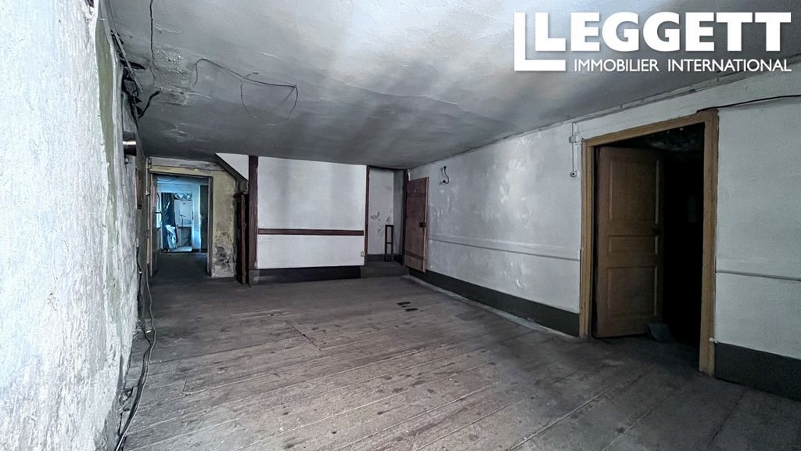
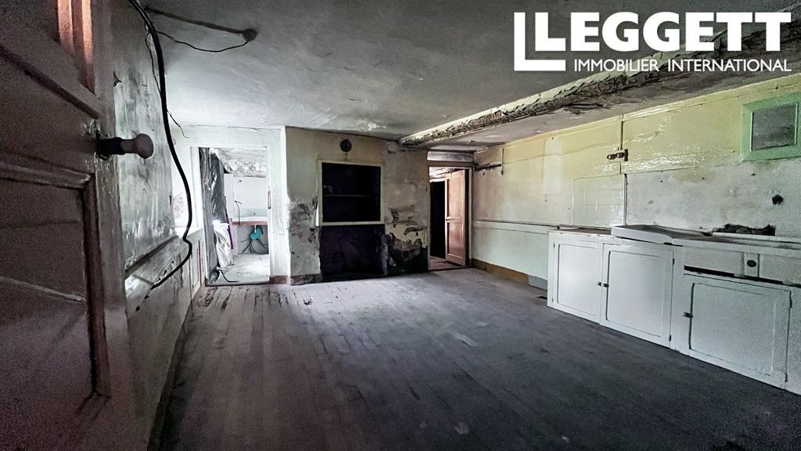
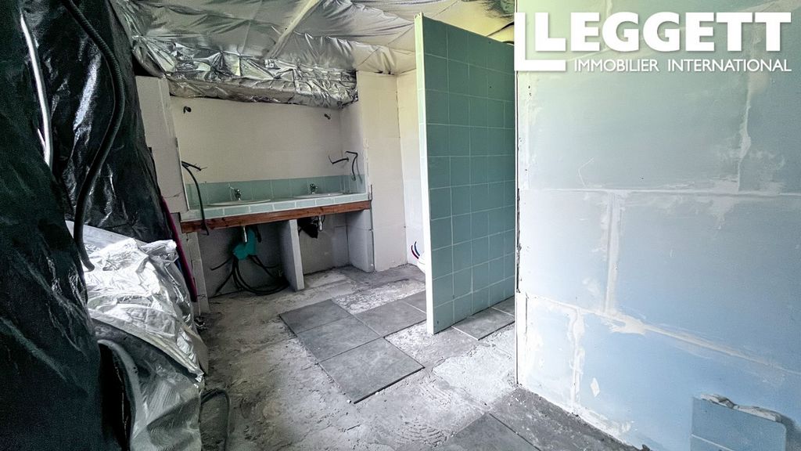
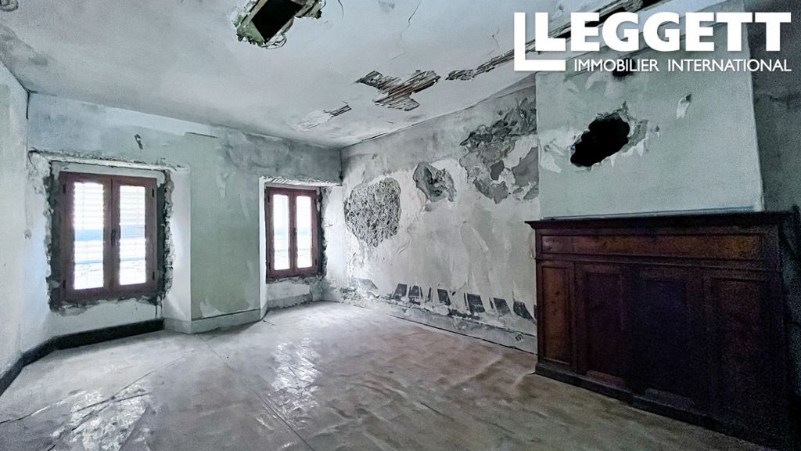
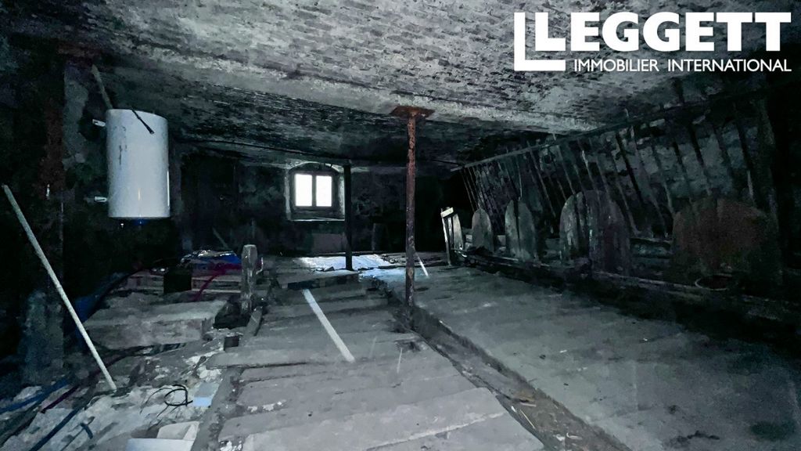
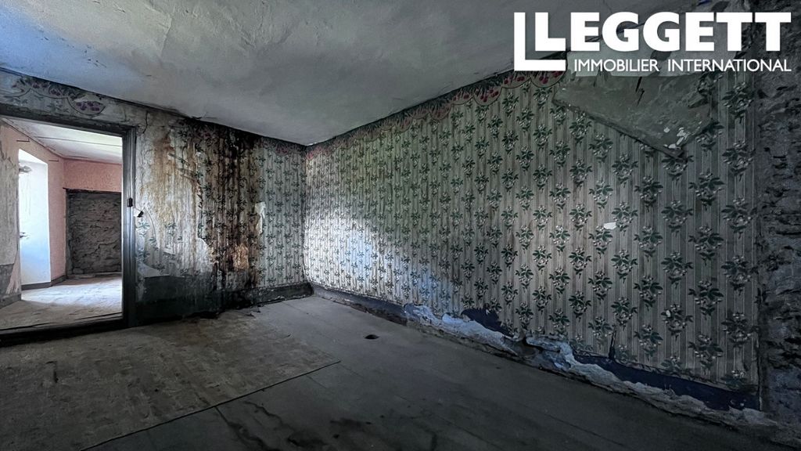
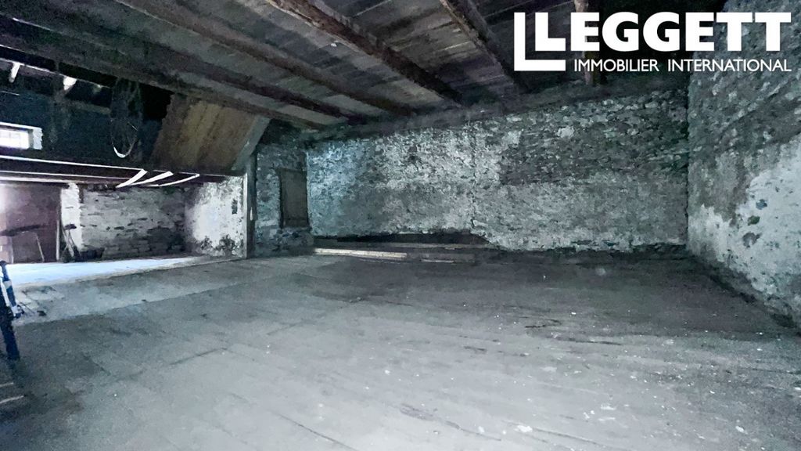
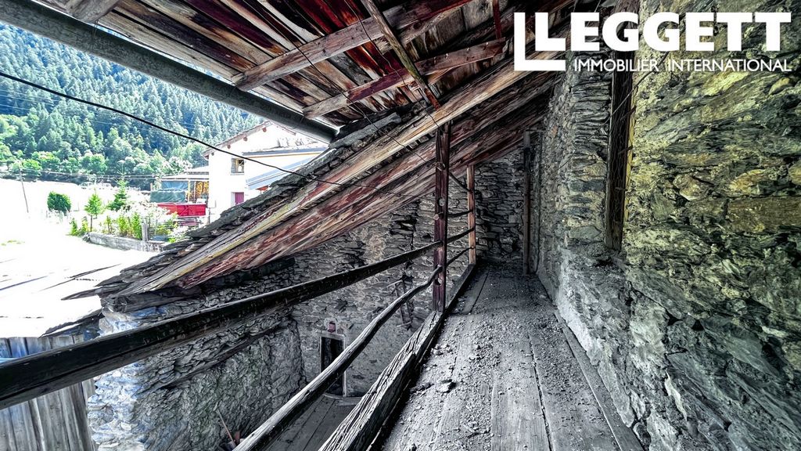
- 3 rooms and the stables on the ground floor (145 m²),
- 3 rooms and the barn with south facing balcony on the first floor (163 m²),
- The loft with huge potential for development given the floor space (154 m²) and height (from 109 to 415 cm).
- Outbuildings (a covered shelter, chicken coop, wooded room) 49 m²,
- A 292 m² south facing plot behind the house. The structure is in good shape, and the house presents a range of renovation possibilities ; whether it's about creating a large, open space high-ceilinged home, dividing it into 2 or 3 apartments, adding an indoor swimming pool or spa... this beautiful space is waiting to reach its full potential.The building is connected to mains electricity, water and drainage.Video of the property available on upon request.Information about risks to which this property is exposed is available on the Géorisques website : https:// ... Mehr anzeigen Weniger anzeigen A23325SMB73 - Mitoyenne sur deux côtés, cette maison de village, avec écurie, grange et combles à rénover, est située à Bramans en Savoie. Elle comprend : - 5 caves avec une surface totale de 62,49 m²,
- 3 pièces + l'écurie au rez-de-chaussée (145 m²),
- 3 pièces + la grange avec balcon exposé sud au premier étage (163 m²),
- Les combles avec un grand potentiel d'aménagement vu l'espace au sol (154 m²) et la hauteur (de 109 à 415 cm),
- Des dépendances extérieures (abri couvert, poulailler, pièce boisée) 49 m²,
- Un terrain de 292 m² derrière la maison, exposé sud.La structure est en bon état et la maison offre un éventail de possibilités de rénovation ; qu'il s'agisse de créer une grande maison ouverte avec une belle hauteur sous plafond, de la diviser en 2 ou 3 appartements, d'ajouter une piscine ou un spa intérieurs... Ce bel espace attend d'être mis en valeur !Le bâtiment est raccordé aux réseaux d'électricité, d'eau et d'évacuation des eaux usées. Vidéo sur demande. Les informations sur les risques auxquels ce bien est exposé sont disponibles sur le site Géorisques : https:// ... A23325SMB73 - Semi-detached village house, stables, barn and attic to renovate situated in Bramans, Savoie, featuring: - 5 cellars for a total surface of 62,49 m²,
- 3 rooms and the stables on the ground floor (145 m²),
- 3 rooms and the barn with south facing balcony on the first floor (163 m²),
- The loft with huge potential for development given the floor space (154 m²) and height (from 109 to 415 cm).
- Outbuildings (a covered shelter, chicken coop, wooded room) 49 m²,
- A 292 m² south facing plot behind the house. The structure is in good shape, and the house presents a range of renovation possibilities ; whether it's about creating a large, open space high-ceilinged home, dividing it into 2 or 3 apartments, adding an indoor swimming pool or spa... this beautiful space is waiting to reach its full potential.The building is connected to mains electricity, water and drainage.Video of the property available on upon request.Information about risks to which this property is exposed is available on the Géorisques website : https:// ... A23325SMB73 - Halfvrijstaand dorpshuis, stallen, schuur en zolder te renoveren gelegen in Bramans, Savoie, met: - 5 kelders voor een totale oppervlakte van 62,49 m²,
- 3 kamers en de stallen op de begane grond (145 m²),
- 3 kamers en de schuur met balkon op het zuiden op de eerste verdieping (163 m²),
- De loft met een enorm ontwikkelingspotentieel gezien het vloeroppervlak (154 m²) en de hoogte (van 109 tot 415 cm).
- Bijgebouwen (een overdekte schuilplaats, kippenhok, beboste kamer) 49 m²,
- Een perceel van 292 m² op het zuiden achter het huis. De structuur is in goede staat en het huis biedt een scala aan renovatiemogelijkheden; Of het nu gaat om het creëren van een grote, open ruimte met een hoog plafond, het opdelen in 2 of 3 appartementen, het toevoegen van een binnenzwembad of spa... Deze prachtige ruimte wacht erop om zijn volledige potentieel te bereiken.Het gebouw is aangesloten op het elektriciteitsnet, water en riolering.Video van de woning beschikbaar op aanvraag.Informatie over de risico's waaraan deze woning is blootgesteld, is beschikbaar op de website van Géorisques : https:// ... A23325SMB73 - Casa de pueblo adosada, establos, granero y ático para reformar situado en Bramans, Saboya, con: - 5 bodegas con una superficie total de 62,49 m²,
- 3 habitaciones y los establos en la planta baja (145 m²),
- 3 habitaciones y el granero con balcón orientado al sur en el primer piso (163 m²),
- El loft con un enorme potencial de desarrollo dada la superficie (154 m²) y la altura (de 109 a 415 cm).
- Dependencias (un refugio cubierto, gallinero, sala arbolada) 49 m²,
- Una parcela de 292 m² orientada al sur detrás de la casa. La estructura está en buen estado y la casa presenta una gama de posibilidades de renovación; Ya sea que se trate de crear una casa grande y abierta con techos altos, dividirla en 2 o 3 apartamentos, agregar una piscina cubierta o un spa... Este hermoso espacio está a la espera de alcanzar su máximo potencial.El edificio está conectado a la red eléctrica, agua y desagüe.Vídeo de la propiedad disponible bajo petición.La información sobre los riesgos a los que está expuesta esta propiedad está disponible en el sitio web de Géorisques : https:// ...