DIE BILDER WERDEN GELADEN…
Häuser & einzelhäuser zum Verkauf in Llandovery
917.941 EUR
Häuser & Einzelhäuser (Zum Verkauf)
7 Ba
Aktenzeichen:
EDEN-T103461231
/ 103461231
Aktenzeichen:
EDEN-T103461231
Land:
GB
Stadt:
Carmarthenshire
Postleitzahl:
SA20 0SY
Kategorie:
Wohnsitze
Anzeigentyp:
Zum Verkauf
Immobilientyp:
Häuser & Einzelhäuser
Schlafzimmer:
7

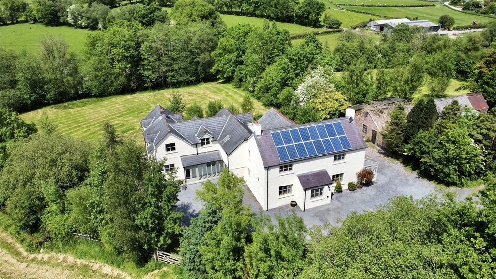
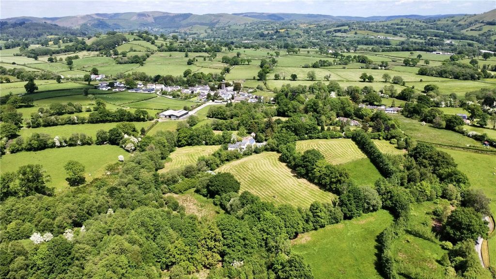
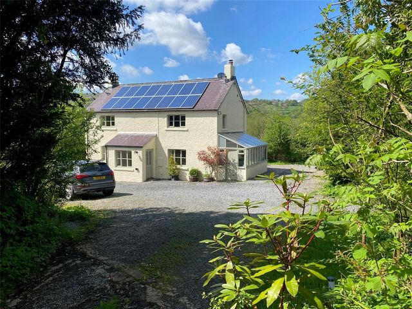
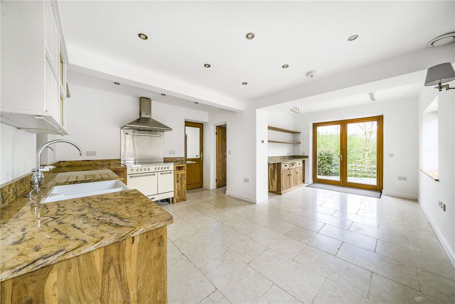
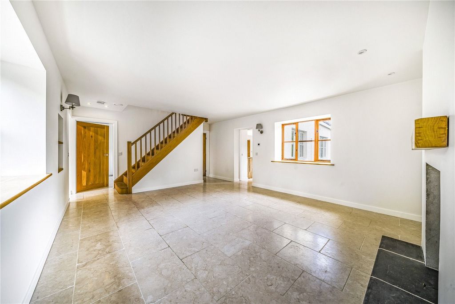
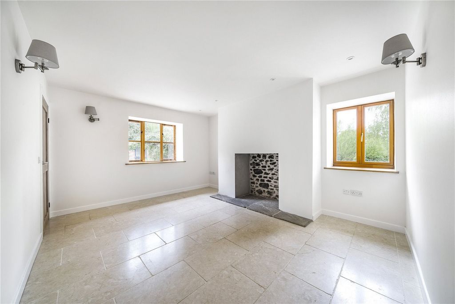
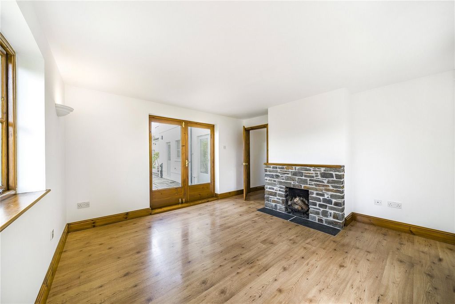
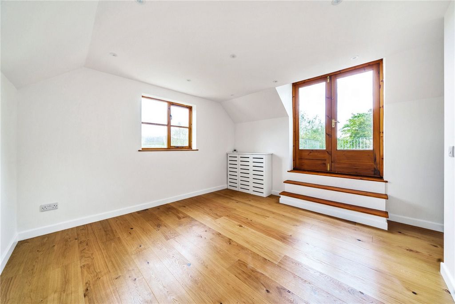

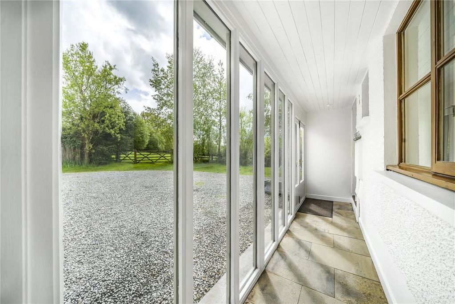
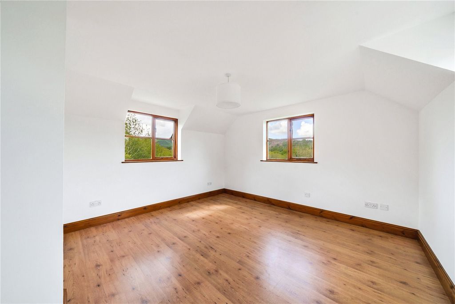


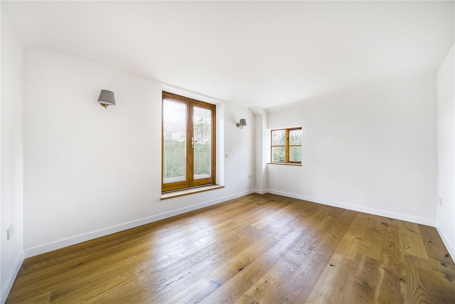
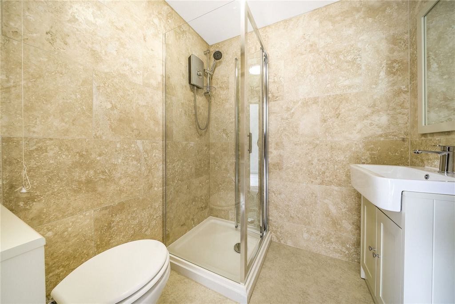
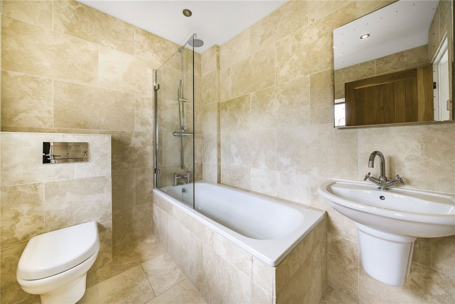
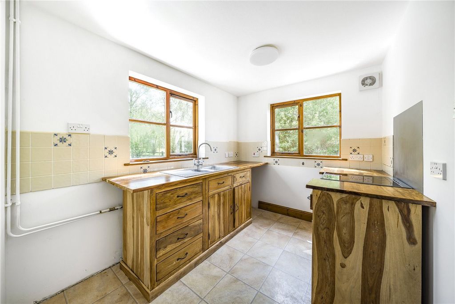
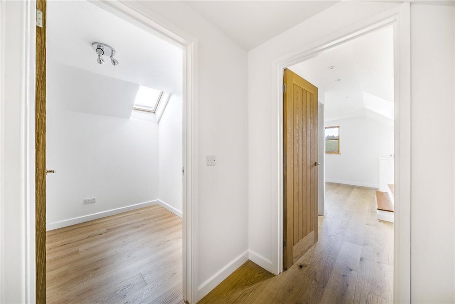
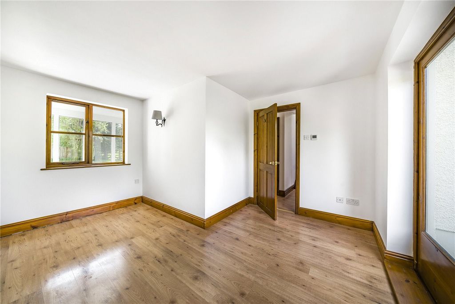


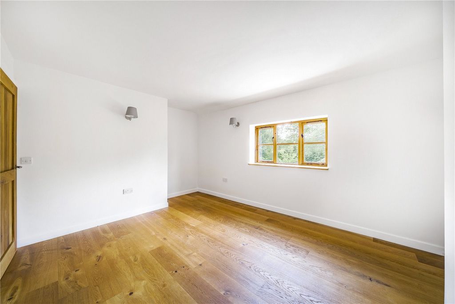
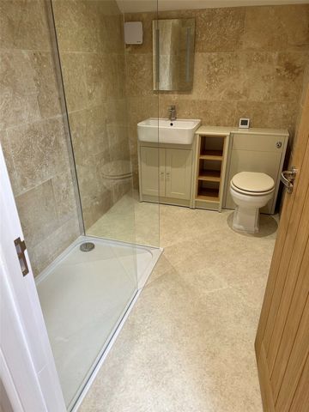
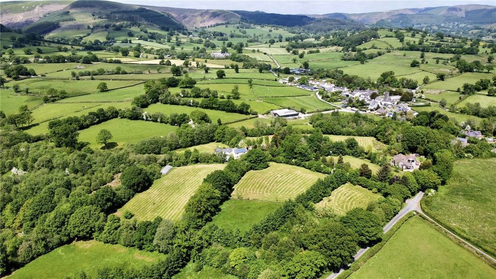
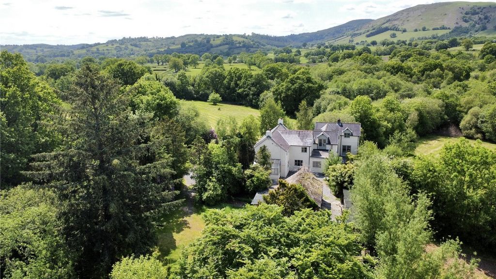
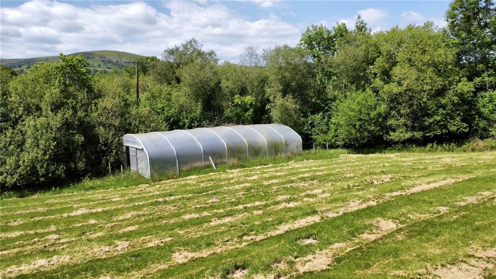
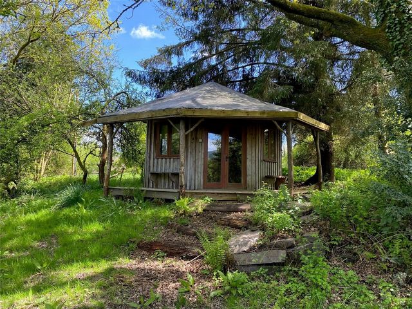



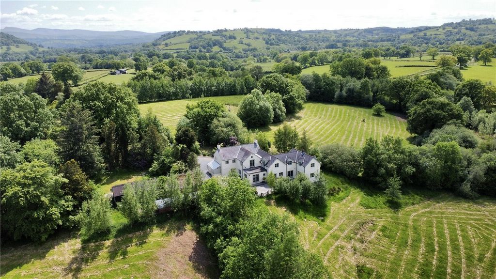

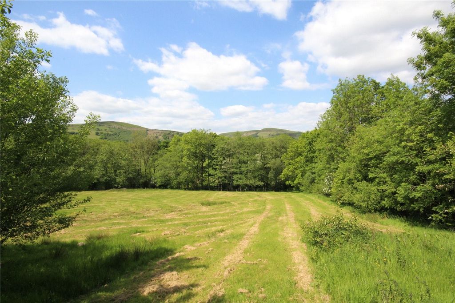
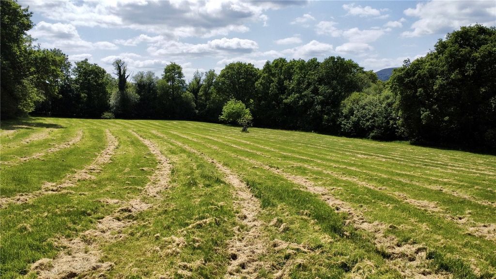

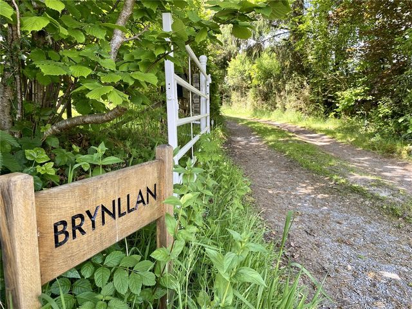

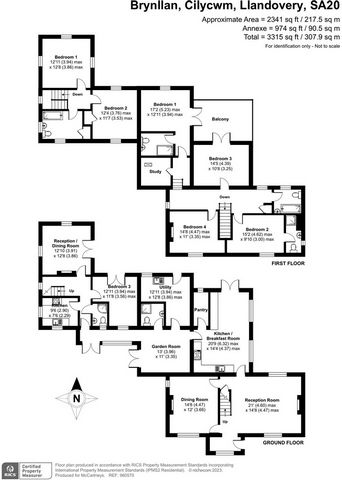

&# ... ; Underfloor heating
&# ... ; Dedicated Fibre Optic Internet Connection (available for connection)
&# ... ; 12x Solar panels with income generation from the grid for a remaining term of feed in tarrif
&# ... ; Idyllic rural location
&# ... ; Mountain views with a stream within the grounds
&# ... ; Just under 10 acres of gardens and paddocks
&# ... ; 100m private driveway
&# ... ; EPC rating B Description Brynllanis a delightful country property siting comfortably in the centre of just under 10 acres of gardens and beautiful meadowland surrounded by the stunning scenery of the upper Towy valley and approached along a 100m long private driveway which provides a high degree of privacy.The wonderful home which has recently been fully redecorated internally offers a main house with 4/5 bedrooms, two of which have ensuites, two generous reception rooms and a lovely kitchen/breakfast room looking out onto the stunning scenery. Attached to the main house is a self-contained 3 bedroom cottage which is ideal as family overspill or potentially as an Airbnb.This spacious home benefits from 12 solar panels and a ground source heat pump, a number of the windows have triple glazing adding to the energy efficiency of this great home.Location The property lies within the upper Towy valley just outside the small hamlet of Cilycwm. The market town of Llandovery is situated just 4 miles away where there is a good choice of shops, a supermarket and Llandovery College, a popular private school.The are around Cilycwm is known for the wonderful landscapes and the abundance of wildlife, walking opportunities and great attractions including the Llyn Brianne Dam, Dinefwr Park, Aberglasney Gardens etc.There are good road links from Llandovery to the M4 motorway in the west or Brecon and the Midlands to the east.Walk Inside A triple glazed front door opens into the reception hall with attractive tiled flooring which extends throughout most of the ground floor and draws you into the impressive sitting room, a light and airy room with dual aspect windows, recessed fireplace with a fitted wood burning stove and an impressive staircase which leads to the first floor. To the left is the living room, a lovely room with a feature recessed fireplace with a stone hearth. As you walk towards the rear of the house you enter the L-shaped kitchen/breakfast room, a wonderful space with bundles of light, French doors onto the garden patio, and an attractive range of fitted units including cupboard and drawer space, double bowl Belfast sink, granite worktops and recess for a cooking stove. Alongside is a built-in pantry and further on a triple glazed door which leads into the rear of the hallway/ garden room.. The main staircase leads to a spacious landing with attractive Swedish engineered oak flooring which extends throughout the majority of the first floor. The landing providing access to four generous bedrooms, two of which have their own ensuite facilities with white suites and modern tiling and two of the bedrooms having French doors onto the upper balcony/ terrace, from where there are superb views over the valley and to the distance mountains. This area is finished with a dressing room/bedroom and a family bathroom also comprising a modern white suite with attractive tiling and over bath shower... The rear hallway/ garden room is a great space to enter the house with dirty boots and outdoor clothing from where you can also access the utility room which includes a fitted base unit, alongside a ground floor shower room with a three-piece suite including shower cubicle, wc and a wash basin. This hallway/ garden room also provides access to the self-contained cottage capable of use as an overspill to the main house or potentially as a separate letting/income generating possibility. The inner door provides access into the cottage hallway with a kitchen providing a range of base units, inset sink and space for washing machine; a shower room; bedroom with French doors to the garden patio and beyond the sitting room with stone fire surround and French doors to the garden.
The first-floor landing provides access to two further bedrooms both enjoying fantastic views over mountainous scenery. A further family bathroom having a modern white suite and slate flooring completes this area.Walk Outside A 100m long private driveway provides the perfect access to this wonderful country house, terminating at a large parking and turning area with plenty of room to park many cars. Alongside the driveway is a lovely lawned garden, the upper part containing a bespoke garden summer house, a great place to entertain guests for a summer barbeque. To the rear of the house is a lovely paved seating/terrace garden which overlooks the lower fields enjoying fantastic views over the beautiful Upper Towy valley scenery.
The property is complimented by a range of traditional outbuildings including a brick and timber shed formally used for housing livestock with a timber and steel Dutch barn and a further brick-built structure - ideal as a workshop or potentially for converting into a garage (subject to the usual consents).The Land The propert stands in just under 10 acres of grounds, mostly permanent pasture split into useful sized enclosure, one of which extends down to the local stream. The ideal setting for ponies or other livestock.