315.169 EUR
DIE BILDER WERDEN GELADEN…
Häuser & einzelhäuser zum Verkauf in Salaberry-de-Valleyfield
315.169 EUR
Häuser & Einzelhäuser (Zum Verkauf)
Aktenzeichen:
EDEN-T103422096
/ 103422096
Aktenzeichen:
EDEN-T103422096
Land:
CA
Stadt:
Salaberry-De-Valleyfield
Postleitzahl:
J6S0C9
Kategorie:
Wohnsitze
Anzeigentyp:
Zum Verkauf
Immobilientyp:
Häuser & Einzelhäuser
Größe der Immobilie :
122 m²
Größe des Grundstücks:
279 m²
Zimmer:
7
Schlafzimmer:
2
Badezimmer:
1
ÄHNLICHE IMMOBILIENANZEIGEN
IMMOBILIENPREIS DES M² DER NACHBARSTÄDTE
| Stadt |
Durchschnittspreis m2 haus |
Durchschnittspreis m2 wohnung |
|---|---|---|
| New York | 6.246 EUR | 10.272 EUR |
| Connecticut | 5.257 EUR | - |
| Fairfield | 5.337 EUR | - |
| Anne Arundel | 2.886 EUR | - |
| Ohio | 2.546 EUR | - |
| Virginia | 1.876 EUR | - |
| Lake Bluff | 4.395 EUR | - |
| Cook | 3.476 EUR | 4.094 EUR |
| Illinois | 3.639 EUR | 4.108 EUR |
| Hennepin | 3.746 EUR | - |
| Orange | 2.094 EUR | - |
| Loughman | 1.343 EUR | - |
| Florida | 4.039 EUR | 5.398 EUR |
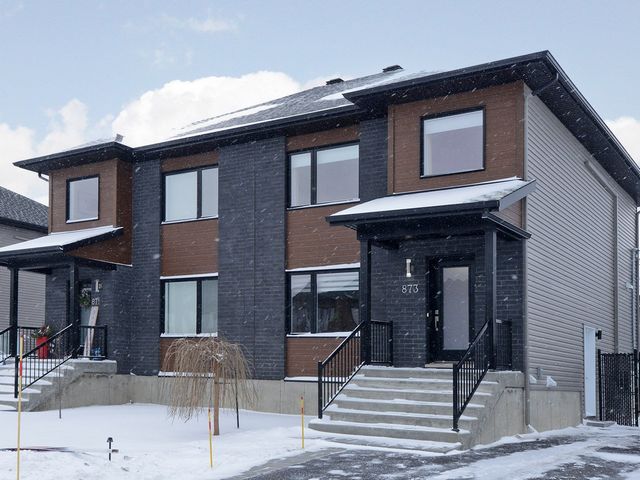
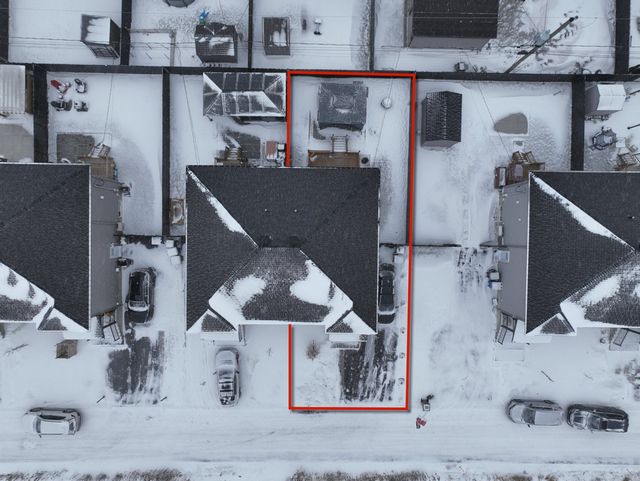
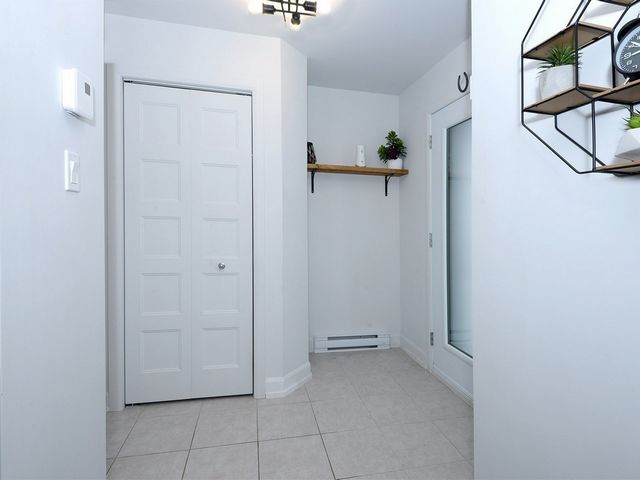
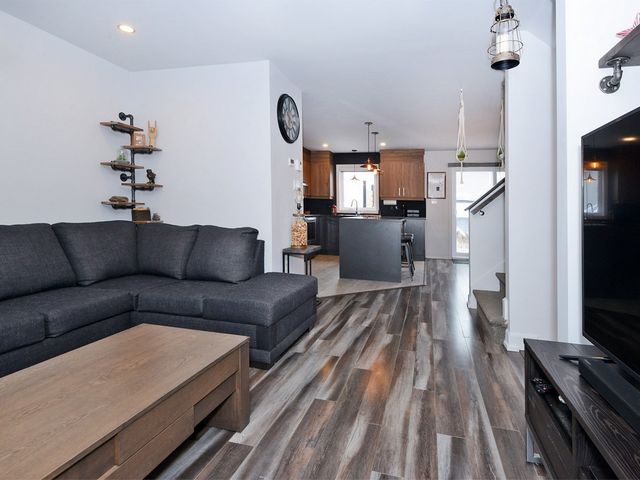
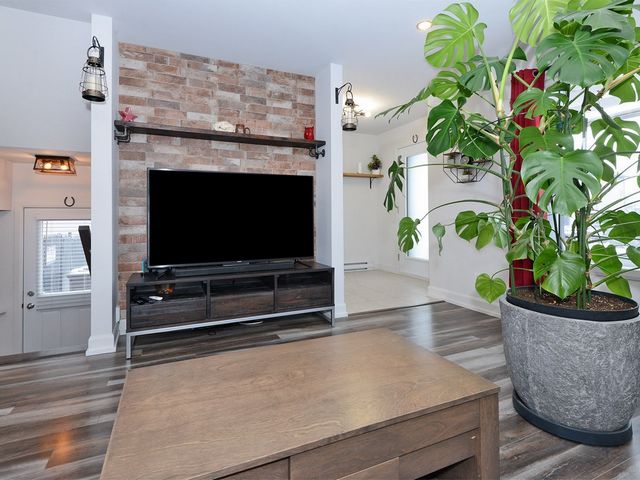
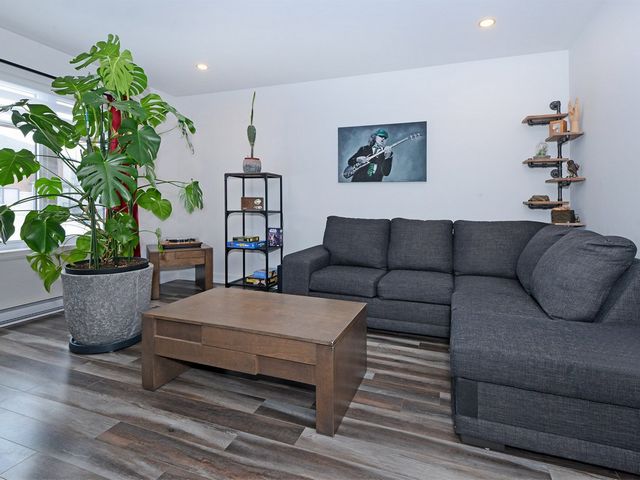
* Addition of asphalt in the exterior entrance for cars in July 2024.
* The plumbing conduits are on site as well as the bathroom fan.
* Wall-mounted heat pump installed in 2021.
* Stairs to go down to the basement are made of hardwood. INCLUSIONS
Light fixtures, curtains and rods, blinds, hot water tank, range hood, wall-mounted heat pump, air exchanger, outdoor gazebo with winterizing canvas, mosquito nets and micas, outdoor fireplace, shelf above the television in the living room. EXCLUSIONS
Dishwasher, shelf (shelves) in the living room on the ground floor, all wall decorations, wall-mounted bedside light in the master bedroom, 5 shelves in the 2nd bedroom, wall-mounted shelf in the living room, office shelf on the wall in the basement. Mehr anzeigen Weniger anzeigen Superbe jumelé à étages, situé sur un terrain de 2 995 pi2, comprenant 2 chambres à coucher à l'étage avec possibilité d'une 3e au sous-sol. 1 salle d'eau au rez-de-chaussée, 1 salle de bains complète au 2e étage et salle de lavage au sous-sol avec installation pour une 2e salle de bain complète, Cuisine avec ilot (comptoir lunch) de 3 x 4.7 pi et garde manger walkin pour plus de rangement. Concept aire ouverte salon, cuisine et salle à manger. Cour clôturée avec grande terrasse parfait pour soirée en famille ou entre amis. Secteur très recherché à 2 pas d'une école primaire et du terrain de golf.* Ajout des clôtures mitoyennes en 2021-2022.
* Ajout de l'asphalte dans l'entrée extérieure pour le voitures en juillet 2024.
* Les conduits de plomberie sont sur place ainsi que le ventilateur de salle de bains pour une 2e salle de bain complète au sous-sol.
* Thermopompe murale installée en 2021.
* Escaliers pour descendre au sous-sol sont en bois franc. INCLUSIONS
Luminaires, les rideaux et tringles, les stores, le réservoir d'eau chaude, la hotte de cuisinière, la thermopompe murale, l'échangeur d'air, le gazebo extérieur avec la toile d'hivernisation, les moustiquaires et les micas, le foyer extérieur, la tablette au dessus de la télévision dans le salon. EXCLUSIONS
Le lave-vaisselle, la tablette (étagères) dans le salon au rez-de-chaussée, toutes les décorations murale, lumière de chevet murale dans la chambre principale, 5 tablettes de la 2e chambre, tablette à étage mural du salon, tablette de bureau au mur au sous-sol. Superb semi-detached two-story, located on a 2,995 sq. ft. lot, including 2 bedrooms upstairs with the possibility of a 3rd in the basement. 1 powder room on the ground floor, 1 full bathroom on the 2nd floor and laundry room in the basement with installation for a 2nd full bathroom, Kitchen with island (lunch counter) of 3 x 4.7 ft and walk-in pantry for more storage. Open concept living room, kitchen and dining room. Fenced yard with large terrace perfect for evenings with family or friends. Highly sought-after area 2 steps from an elementary school and the golf course.* Addition of the common fences in 2021-2022.
* Addition of asphalt in the exterior entrance for cars in July 2024.
* The plumbing conduits are on site as well as the bathroom fan.
* Wall-mounted heat pump installed in 2021.
* Stairs to go down to the basement are made of hardwood. INCLUSIONS
Light fixtures, curtains and rods, blinds, hot water tank, range hood, wall-mounted heat pump, air exchanger, outdoor gazebo with winterizing canvas, mosquito nets and micas, outdoor fireplace, shelf above the television in the living room. EXCLUSIONS
Dishwasher, shelf (shelves) in the living room on the ground floor, all wall decorations, wall-mounted bedside light in the master bedroom, 5 shelves in the 2nd bedroom, wall-mounted shelf in the living room, office shelf on the wall in the basement.