DIE BILDER WERDEN GELADEN…
Häuser & einzelhäuser zum Verkauf in Magland
1.940.000 EUR
Häuser & Einzelhäuser (Zum Verkauf)
Aktenzeichen:
EDEN-T102861354
/ 102861354
Aktenzeichen:
EDEN-T102861354
Land:
FR
Stadt:
Les Carroz d'Araches
Postleitzahl:
74300
Kategorie:
Wohnsitze
Anzeigentyp:
Zum Verkauf
Immobilientyp:
Häuser & Einzelhäuser
Größe der Immobilie :
370 m²
Größe des Grundstücks:
1.680 m²
Zimmer:
18
Schlafzimmer:
13
Badezimmer:
1
IMMOBILIENPREIS DES M² DER NACHBARSTÄDTE
| Stadt |
Durchschnittspreis m2 haus |
Durchschnittspreis m2 wohnung |
|---|---|---|
| Samoëns | - | 5.446 EUR |
| Combloux | - | 6.830 EUR |
| Saint-Gervais-les-Bains | - | 5.251 EUR |
| Bonneville | - | 3.563 EUR |
| Megève | 12.486 EUR | 12.428 EUR |
| Les Houches | - | 6.375 EUR |
| La Roche-sur-Foron | - | 4.703 EUR |
| Vétraz-Monthoux | - | 4.989 EUR |
| Annemasse | - | 3.957 EUR |
| Thonon-les-Bains | - | 3.784 EUR |
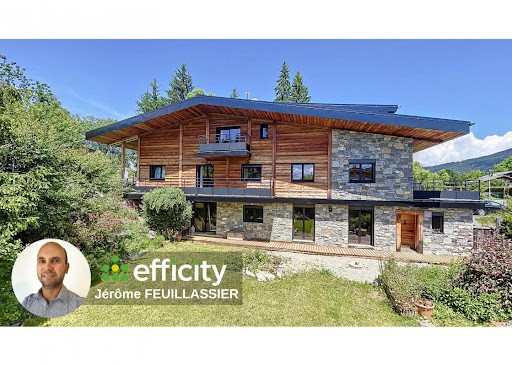
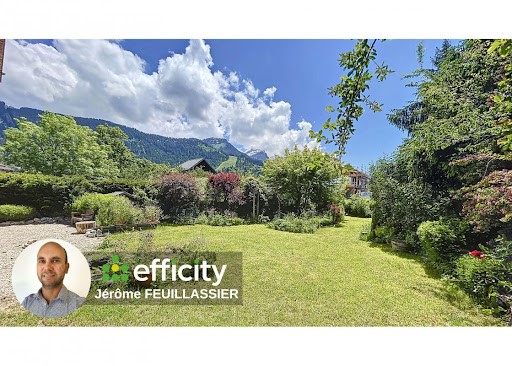
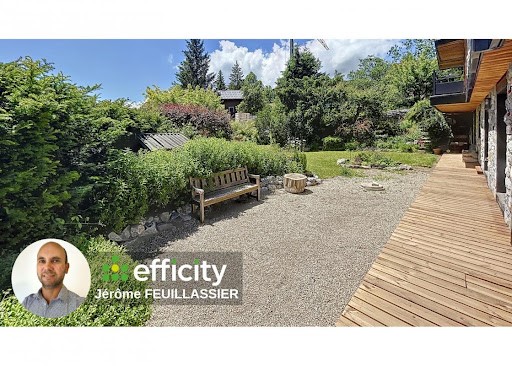
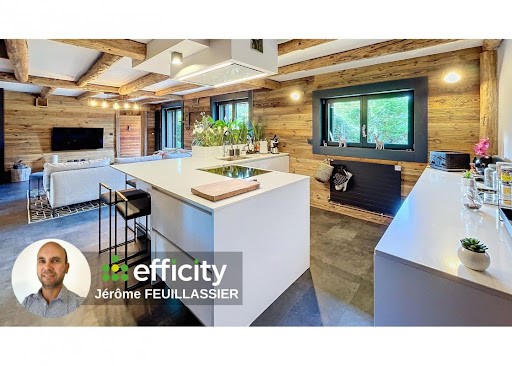
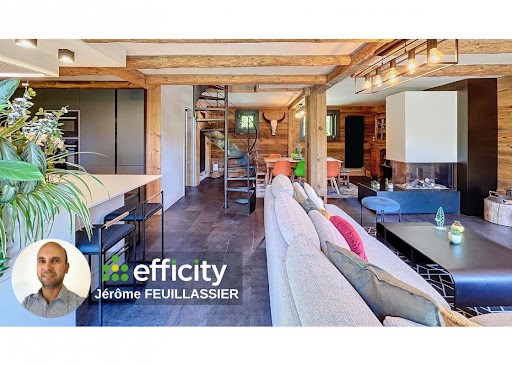
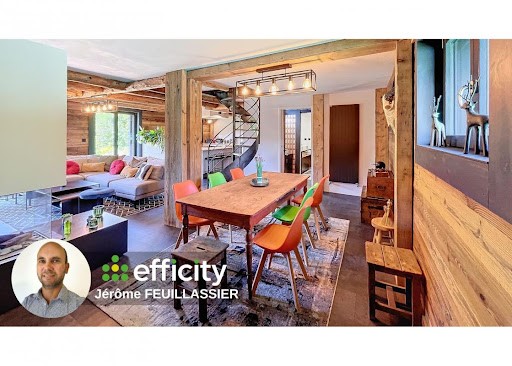
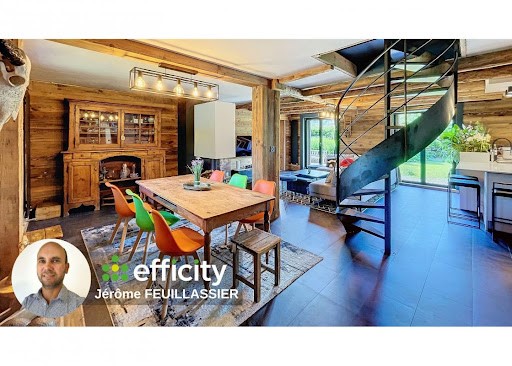
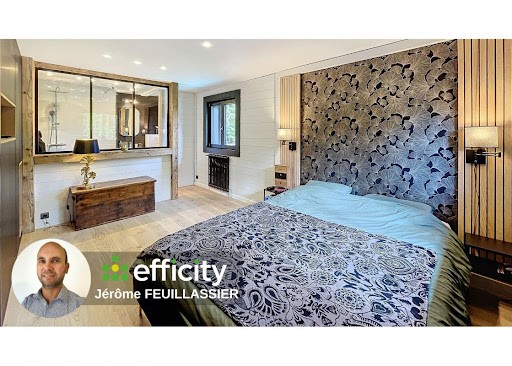
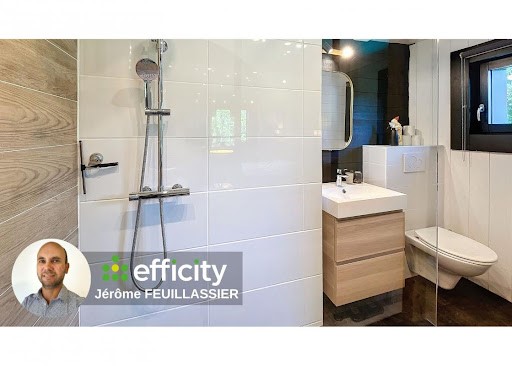
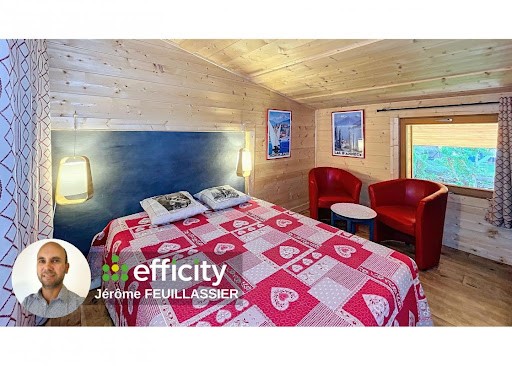
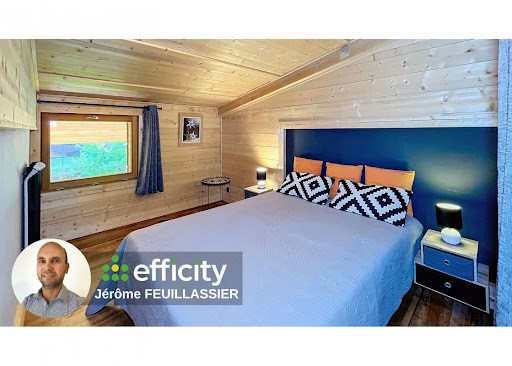
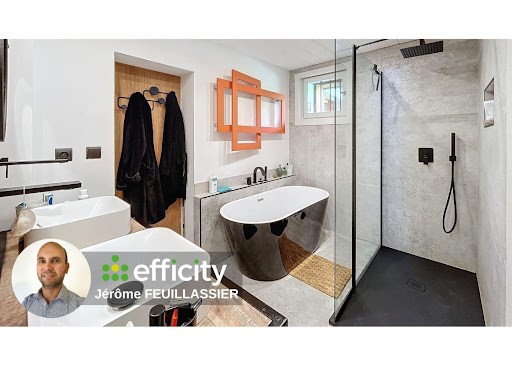
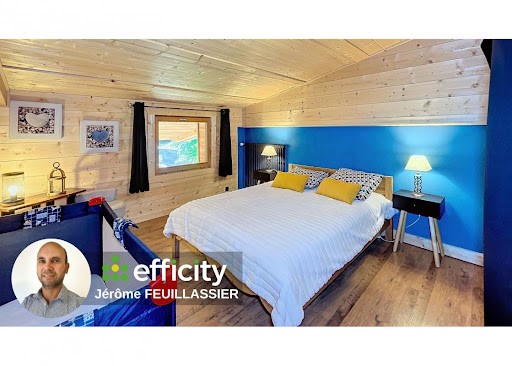
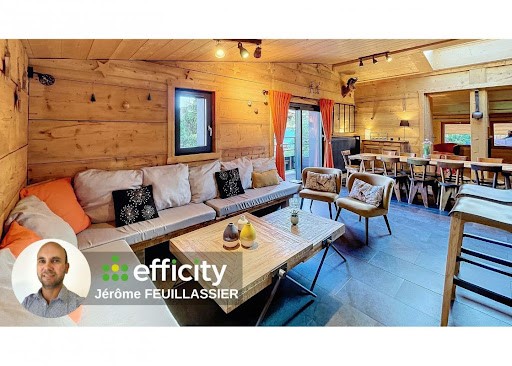
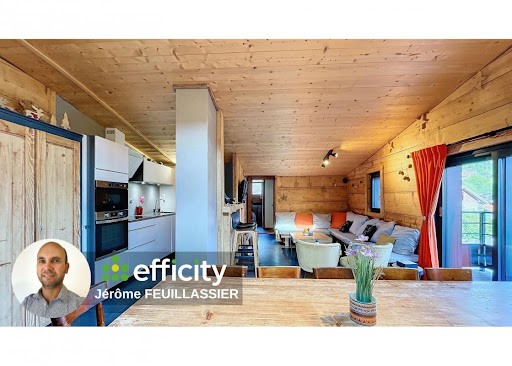
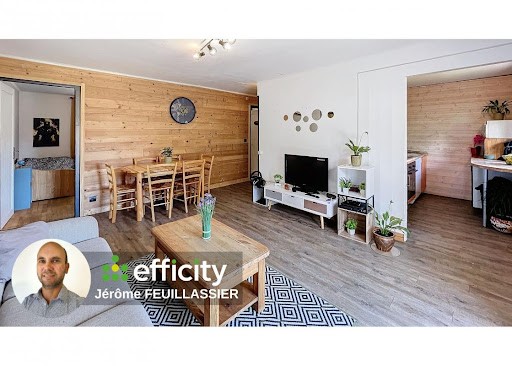
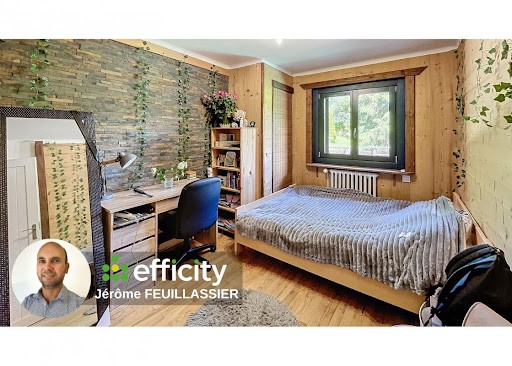
Efficity, the online real estate agency, and Jérôme Feuillassier present this magnificent chalet, located in an idyllic setting in the heart of the village resort of Les Carroz d'Arâches. Ideally located, this unique property consists of three independent apartments offering exceptional rental potential, combined with a main or secondary residence.
LOCATION AND ENVIRONMENT: Les Carroz d'Arâches, a village resort at 1140m altitude, is located in the ''Grand Massif'' ski area connecting 5 ski resorts: Les Carroz, Flaine, Samoëns, Morillon, Sixt (the 4th largest ski area in France with 265 km of slopes). Situated in a residential area, this chalet enjoys an exceptional location with panoramic views of the surrounding mountains. Enjoy the tranquility of the location while being close to local amenities and tourist activities. Future owners will appreciate the proximity to ski slopes, hiking trails, and outdoor activities throughout the year. Cluses train station is 17 minutes away, and Geneva airport is less than an hour, facilitating travel for all.
NEARBY: FREE Ski Bus Shuttle at 50m for quick access to the ski slopes from the Kédeuze gondola. Childcare and tourist nursery: Ideal for families. Aquaform Center with heated outdoor pool, sauna, hammam, and fitness center. Ice rink, hiking trails (on foot or snowshoes), guide office, equipped sled track, etc. Nearby shops: Bakery, supermarket, pharmacy, medical office, press, restaurants, bars, about 200 meters away.
CHALET EXTERIOR: Outside, several terraces and gardens, perfect for family leisure or relaxation in the sun. The 1680 m² plot offers generous space for outdoor activities and has several parking spaces to accommodate residents and tenants with peace of mind.
CHALET SPECIFICATIONS: This chalet, completely renovated with quality materials, consists of three independent apartments, each with its separate entrance, offering flexibility and privacy for residents. Here is the detail of each apartment:
● Ground Floor: First Apartment (122 m²) - Virtual tour link: https://my.matterport.com/show/?m=GTN1f4jBJVZ Separate entrance Office Living/dining room: A bright living space open to a fitted kitchen, leading to a terrace and a south-facing garden. Separate toilet Bathroom with double sinks and walk-in shower. Spiral staircase leading to the upper floor: 2 bedrooms A master suite with 2 large walk-in closets, a walk-in shower, a vanity unit with mirror, and a toilet An east-facing terrace
● Also on the ground floor, additionally (80 m²): a 16 m² garage, a 20m² cellar, and a laundry room with a 44 m² storage space that can be converted into living space.
● First Floor: Second Apartment (77 m²) - Virtual tour link: https://my.matterport.com/show/?m=SXWkJP3JTqe Separate entrance Living/dining room: A welcoming space open to a fitted kitchen, with access to a south-facing balcony. 4 bedrooms: Ideal for accommodating a large family for year-round rental or holidaymakers. Shower room with toilet Laundry room with shower Separate toilet West-facing ground: Perfect for enjoying outdoor evenings and summer barbecues.
● Second Floor: Third Apartment (129 m²) - Virtual tour link: https://my.matterport.com/show/?m=iJdxWEd7Abs Separate entrance Living/dining room: A large open space with a fitted kitchen, with a south-facing balcony offering breathtaking views. 6 bedrooms: Generously sized for comfort, ideal for weekly seasonal rentals for up to 12 people. An 8 m² room with a window: Can be converted into a bedroom or pantry / laundry room or additional bathroom, adding even more comfort. 2 separate toilets 2 shower rooms A large north-facing terrace: At the bottom of the access stairs, offering additional relaxation space.
TECHNICAL ASPECTS: Heating and hot water: Provided by a 2018 gas boiler. Recent city gas fireplace: In the living room of the ground floor apartment. Recent joinery: Double glazing with argon gas for optimal thermal and sound insulation. Motorized aluminum roller shutters: For added comfort and security. Sewerage system.
RENTAL POTENTIAL AND INVESTMENT: This chalet represents a unique opportunity for investors looking to maximize their profitability through rental income. Each apartment can be rented independently, offering optimal flexibility to meet the seasonal demands of holidaymakers or permanent residents.
AN OPPORTUNITY NOT TO BE MISSED Do not miss this exceptional opportunity to acquire a spacious and multifunctional chalet, offering great potential for rental income and an incomparable quality of life in the mountains. This property is perfect for savvy investors and families looking for a primary or secondary mountain residence.
CONTACT ME NOW To arrange a visit and discover all the charm and possibilities offered by this chalet, contact Jérôme Feuillassier. Dear colleagues, I propose opening this mandate to share, I invite you to contact me in case one of your buyers wishes to visit this property.
Phone: ...
Email: ...
//////// VIRTUAL TOURS AND PLANS AVAILABLE FOR THE 3 APARTMENTS /////////// Mehr anzeigen Weniger anzeigen EXCLUSIVITÉ PARTAGE DE MANDAT POSSIBLE - 74300 - LES CARROZ D'ARÂCHES - CHALET DE 370 M2 COMPOSÉ DE 3 APPARTEMENTS INDÉPENDANTS - GRAND TERRAIN DE 1680 M2 - A 200M DU CENTRE ET DES LOISIRS - QUARTIER RÉSIDENTIELLE DU SERVERAY - AU CALME - RÉNOVATION INTÉGRALE RÉCENTE AVEC MATÉRIAUX DE QUALITÉ (Habillage en Mélèze et pierre de taille).
VISITES VIRTUELLES DISPONIBLES dans la partie photo en cliquant sur ''360''
Les plans schématiques de niveaux vous permettront de comprendre l'agencement ainsi que découvrir les dimensions de chaque pièce.
Efficity l’agence immobilière en ligne et Jérôme Feuillassier vous présentent ce magnifique chalet, situé dans un cadre idyllique au cœur de la station village des Carroz d'Arâches.
Idéalement placé, ce bien unique se compose de trois appartements indépendants offrant un potentiel locatif exceptionnel, couplé à une résidence principale ou secondaire.
SITUATION ET ENVIRONNEMENT :
Les Carroz d'Arâches, station village à 1140m d'altitude, est situé sur le domaine du ''Grand Massif'' reliant 5 stations de ski :
Les Carroz, Flaine, Samoëns, Morillon, Sixt. (4ème plus grand domaine skiable de France avec ses 265 kms de pistes)
Implanté dans un quartier résidentiel, ce chalet bénéficie d'une situation exceptionnelle avec une vue panoramique sur les montagnes environnantes.
Profitez de la tranquillité des lieux tout en étant proche des commodités locales et des activités touristiques.
Les futurs propriétaires apprécieront la proximité des pistes de ski, des chemins de randonnée et des activités de plein air tout au long de l'année.
La gare de Cluses est à 17 minutes, et l'aéroport de Genève à moins d'une heure, facilitant les déplacements pour tous.
A PROXIMITÉ :
Navette Ski Bus GRATUITE à 50m pour un accès rapide aux pistes de ski depuis la télécabine de la Kédeuze.
Garderie d’enfants et crèche touristique : Idéal pour les familles.
Centre Aquaform avec piscine extérieure chauffée, sauna, hammam et centre de remise en forme.
Patinoire, chemins de randonnées (à pied ou en raquettes), bureau des guides, piste de luge aménagée, etc.
Commerces à proximité : Boulangerie, supérette, pharmacie, cabinet médical, presse, restaurants, bars, à environ 200 mètres.
EXTÉRIEUR DU CHALET :
À l'extérieur, plusieurs terrasses et jardins, parfaits pour les loisirs en famille ou les moments de détente au soleil.
Le terrain de 1680 m² offre un espace généreux pour des activités en plein air et dispose de plusieurs places de parking pour accueillir les résidents et les locataires en toute sérénité.
SPÉCIFICITÉS DU CHALET :
Ce chalet, entièrement rénové avec des matériaux de qualité, se compose de trois appartements indépendants, chacun avec son entrée séparée, offrant flexibilité et intimité pour les résidents.
Voici le détail de chaque appartement :
● Rez-de-Chaussée : Premier Appartement (122 m²) - Lien visite virtuelle : https://my.matterport.com/show/?m=GTN1f4jBJVZ
Entrée séparée
Bureau
Séjour/salle à manger : Un espace de vie lumineux ouvert sur une cuisine équipée, donnant sur une terrasse et un jardin plein Sud.
WC séparé
Salle de bain avec double vasques et douche italienne.
Escalier en colimaçon desservant l'étage supérieur :
2 chambres
Une suite parentale avec 2 grands dressings, une douche italienne, un meuble vasque avec miroir et un WC
Une terrasse exposée Est
● Au rez-de chaussée également, en complément (80 m2) :
un garage de 16 m2, une cave de 20m2 et une buanderie avec espace de stockage d’une surface de 44 m2 pouvant être aménagée en surface habitable.
● Premier Étage : Deuxième Appartement (77 m²) - Lien visite virtuelle : https://my.matterport.com/show/?m=SXWkJP3JTqe
Entrée séparée
Séjour/salle à manger : Un espace convivial ouvert sur une cuisine équipée, avec accès à un balcon plein Sud.
4 chambres : Idéales pour accueillir une grande famille en location à l'année ou des vacanciers.
Salle d'eau avec WC
Buanderie avec douche
WC séparé
Terrain exposé Ouest : Parfait pour profiter des soirées en plein air et des barbecues estivaux.
● Deuxième Étage : Troisième Appartement (129 m²) - Lien visite virtuelle : https://my.matterport.com/show/?m=iJdxWEd7Abs
Entrée séparée
Séjour/salle à manger : Un vaste espace ouvert sur une cuisine équipée, avec un balcon plein Sud offrant une vue imprenable.
6 chambres : De généreuses dimensions pour ne pas être à l'étroit, idéales pour des locations saisonnières à la semaine jusqu'à 12 personnes.
Une pièce de 8 m² avec fenêtre : Pouvant être aménagée en chambre ou Cellier/Buanderie ou Salle de bain supplémentaire, ajoutant encore plus de confort.
2 WC séparés
2 salles d'eau
Une grande terrasse exposée Nord : En bas de l’escalier d’accès, offrant un espace de détente supplémentaire.
ASPECTS TECHNIQUES :
Chauffage et eau chaude : Assurés par une chaudière gaz de 2018.
Cheminée gaz de ville récente : Dans le salon de l’appartement du rez-de-chaussée.
Menuiseries récentes : Double vitrage avec gaz argon pour une isolation thermique et phonique optimale.
Volets roulants aluminium motorisés : Pour plus de confort et de sécurité.
Assainissement tout à l’égout
POTENTIEL LOCATIF ET INVESTISSEMENT :
Ce chalet représente une opportunité unique pour les investisseurs cherchant à maximiser leur rentabilité grâce à des revenus locatifs.
Chaque appartement peut être loué indépendamment, offrant une flexibilité optimale pour répondre aux demandes saisonnières des vacanciers ou des résidents permanents.
UNE OCCASION À NE PAS MANQUER
Ne manquez pas cette occasion exceptionnelle d'acquérir un chalet spacieux et multifonctionnel, offrant un large potentiel pour des revenus locatifs
et une qualité de vie incomparable en montagne.
Ce bien est parfait pour les investisseurs avertis et les familles à la recherche d'un lieu de résidence principale ou secondaire à la montagne.
CONTACTEZ-MOI DÈS MAINTENANT
Pour organiser une visite et découvrir tout le charme et les possibilités qu'offre ce chalet, contactez Jérôme Feuillassier.
Chers confrères, je vous propose l’ouverture de ce mandat au partage, je vous invite à me contacter dans le cas où l’un de vos acquéreurs souhaite visiter ce bien.
Téléphone : ...
Email : ...
//////// VISITES VIRTUELLES ET PLANS DISPONIBLES POUR LES 3 APPARTEMENTS ///////////
Les informations sur les risques auxquels ce bien est exposé sont disponibles sur le site Georisque : georisques. gouv. fr
Jérôme Feuillassier - EI - est Agent Commercial mandataire en immobilier, immatriculé au Registre Spécial des Agents Commerciaux du Tribunal de Commerce de Annecy sous le n°912343902.
Siège social du mandant : effiCity, 48 avenue de Villiers - 75017 PARIS - Société par Actions Simplifiée, société au capital de 132 373,05 euros, immatriculée au RCS Paris 497 617 746 et titulaire de la Carte professionnelle CPI ... CCI Paris IDF - Caisse de Garantie : GALIAN Assurances 89 rue de la Boétie 75008 Paris EXCLUSIVE SHARED MANDATE POSSIBLE - 74300 - LES CARROZ D'ARÂCHES - 370 M2 CHALET COMPRISING 3 INDEPENDENT APARTMENTS - LARGE PLOT OF 1680 M2 - 200M FROM THE CENTER AND LEISURE ACTIVITIES - RESIDENTIAL AREA OF SERVERAY - QUIET - RECENT COMPLETE RENOVATION WITH QUALITY MATERIALS (dressed in Larch wood and cut stone). VIRTUAL TOURS AVAILABLE in the photo section by clicking on ''360''. The schematic floor plans will help you understand the layout and discover the dimensions of each room.
Efficity, the online real estate agency, and Jérôme Feuillassier present this magnificent chalet, located in an idyllic setting in the heart of the village resort of Les Carroz d'Arâches. Ideally located, this unique property consists of three independent apartments offering exceptional rental potential, combined with a main or secondary residence.
LOCATION AND ENVIRONMENT: Les Carroz d'Arâches, a village resort at 1140m altitude, is located in the ''Grand Massif'' ski area connecting 5 ski resorts: Les Carroz, Flaine, Samoëns, Morillon, Sixt (the 4th largest ski area in France with 265 km of slopes). Situated in a residential area, this chalet enjoys an exceptional location with panoramic views of the surrounding mountains. Enjoy the tranquility of the location while being close to local amenities and tourist activities. Future owners will appreciate the proximity to ski slopes, hiking trails, and outdoor activities throughout the year. Cluses train station is 17 minutes away, and Geneva airport is less than an hour, facilitating travel for all.
NEARBY: FREE Ski Bus Shuttle at 50m for quick access to the ski slopes from the Kédeuze gondola. Childcare and tourist nursery: Ideal for families. Aquaform Center with heated outdoor pool, sauna, hammam, and fitness center. Ice rink, hiking trails (on foot or snowshoes), guide office, equipped sled track, etc. Nearby shops: Bakery, supermarket, pharmacy, medical office, press, restaurants, bars, about 200 meters away.
CHALET EXTERIOR: Outside, several terraces and gardens, perfect for family leisure or relaxation in the sun. The 1680 m² plot offers generous space for outdoor activities and has several parking spaces to accommodate residents and tenants with peace of mind.
CHALET SPECIFICATIONS: This chalet, completely renovated with quality materials, consists of three independent apartments, each with its separate entrance, offering flexibility and privacy for residents. Here is the detail of each apartment:
● Ground Floor: First Apartment (122 m²) - Virtual tour link: https://my.matterport.com/show/?m=GTN1f4jBJVZ Separate entrance Office Living/dining room: A bright living space open to a fitted kitchen, leading to a terrace and a south-facing garden. Separate toilet Bathroom with double sinks and walk-in shower. Spiral staircase leading to the upper floor: 2 bedrooms A master suite with 2 large walk-in closets, a walk-in shower, a vanity unit with mirror, and a toilet An east-facing terrace
● Also on the ground floor, additionally (80 m²): a 16 m² garage, a 20m² cellar, and a laundry room with a 44 m² storage space that can be converted into living space.
● First Floor: Second Apartment (77 m²) - Virtual tour link: https://my.matterport.com/show/?m=SXWkJP3JTqe Separate entrance Living/dining room: A welcoming space open to a fitted kitchen, with access to a south-facing balcony. 4 bedrooms: Ideal for accommodating a large family for year-round rental or holidaymakers. Shower room with toilet Laundry room with shower Separate toilet West-facing ground: Perfect for enjoying outdoor evenings and summer barbecues.
● Second Floor: Third Apartment (129 m²) - Virtual tour link: https://my.matterport.com/show/?m=iJdxWEd7Abs Separate entrance Living/dining room: A large open space with a fitted kitchen, with a south-facing balcony offering breathtaking views. 6 bedrooms: Generously sized for comfort, ideal for weekly seasonal rentals for up to 12 people. An 8 m² room with a window: Can be converted into a bedroom or pantry / laundry room or additional bathroom, adding even more comfort. 2 separate toilets 2 shower rooms A large north-facing terrace: At the bottom of the access stairs, offering additional relaxation space.
TECHNICAL ASPECTS: Heating and hot water: Provided by a 2018 gas boiler. Recent city gas fireplace: In the living room of the ground floor apartment. Recent joinery: Double glazing with argon gas for optimal thermal and sound insulation. Motorized aluminum roller shutters: For added comfort and security. Sewerage system.
RENTAL POTENTIAL AND INVESTMENT: This chalet represents a unique opportunity for investors looking to maximize their profitability through rental income. Each apartment can be rented independently, offering optimal flexibility to meet the seasonal demands of holidaymakers or permanent residents.
AN OPPORTUNITY NOT TO BE MISSED Do not miss this exceptional opportunity to acquire a spacious and multifunctional chalet, offering great potential for rental income and an incomparable quality of life in the mountains. This property is perfect for savvy investors and families looking for a primary or secondary mountain residence.
CONTACT ME NOW To arrange a visit and discover all the charm and possibilities offered by this chalet, contact Jérôme Feuillassier. Dear colleagues, I propose opening this mandate to share, I invite you to contact me in case one of your buyers wishes to visit this property.
Phone: ...
Email: ...
//////// VIRTUAL TOURS AND PLANS AVAILABLE FOR THE 3 APARTMENTS ///////////