525.000 EUR
560.000 EUR
545.000 EUR


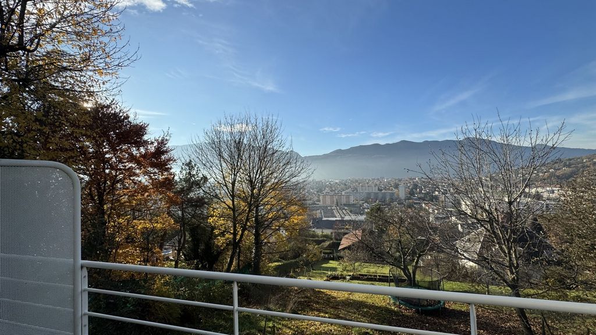
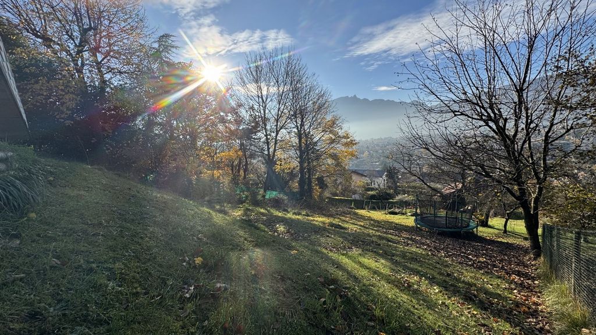
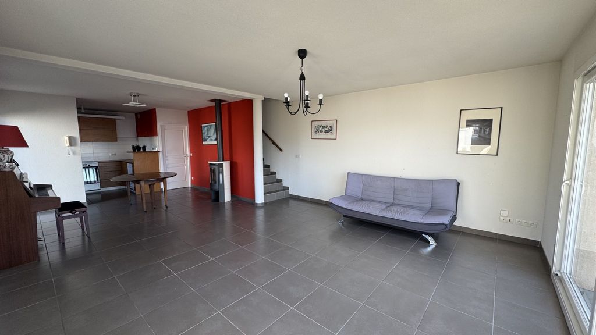
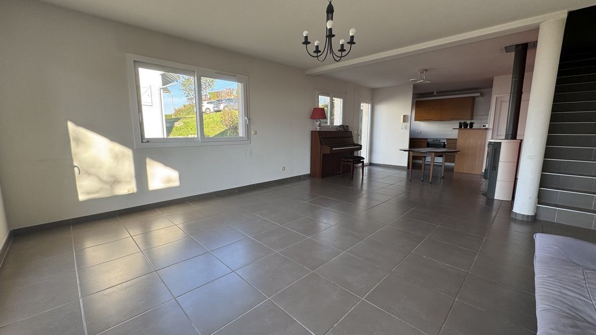

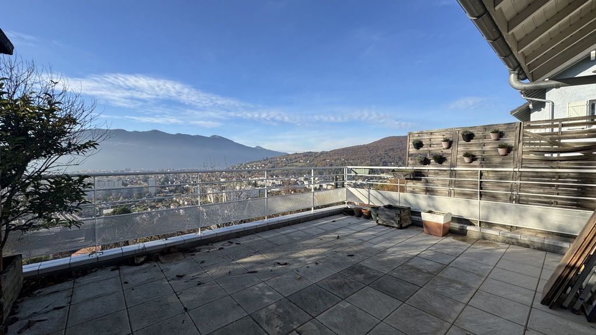

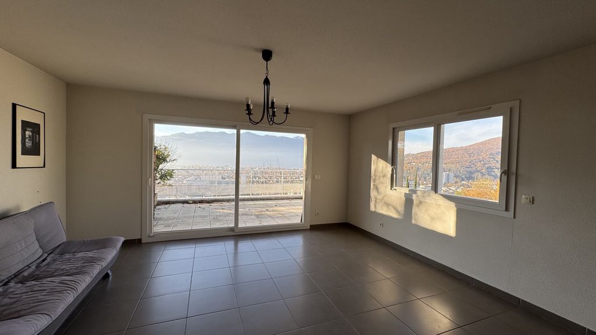



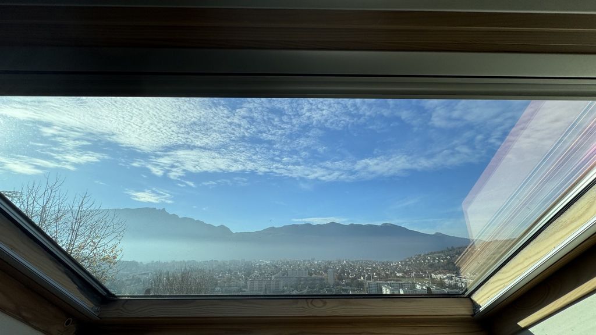
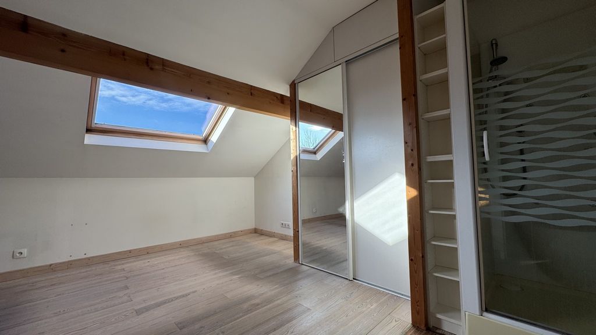
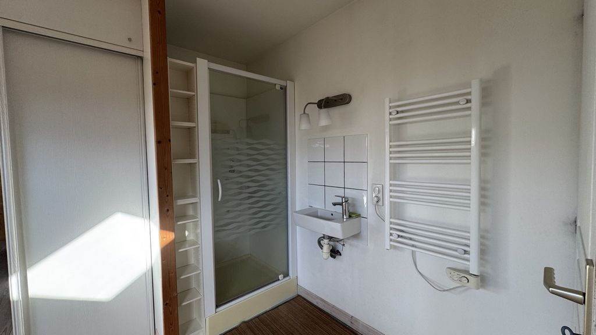
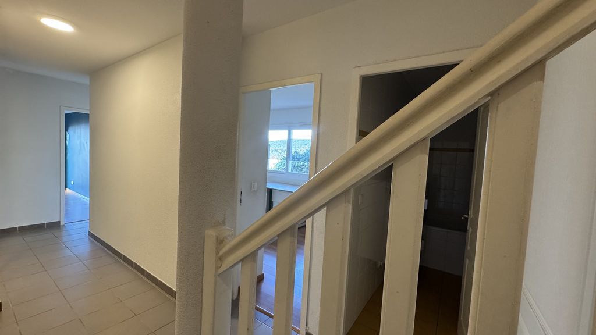

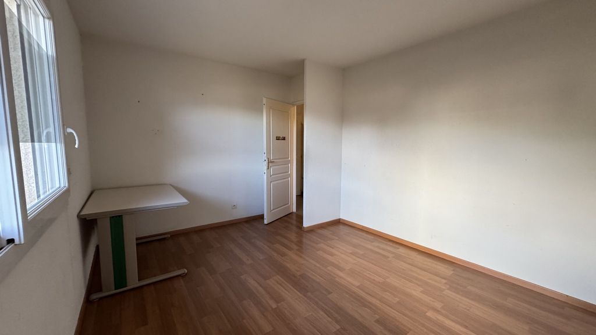
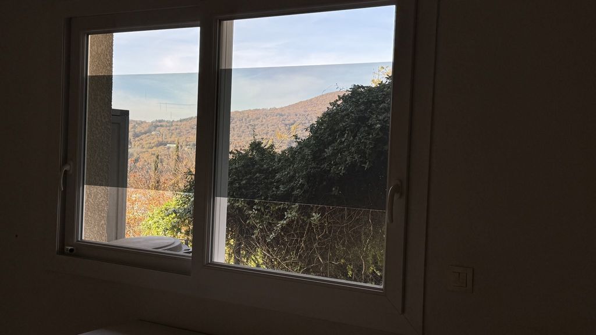
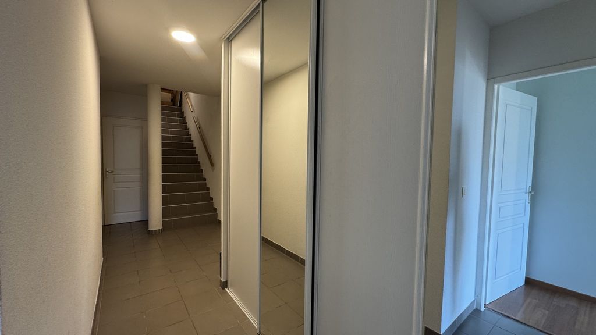


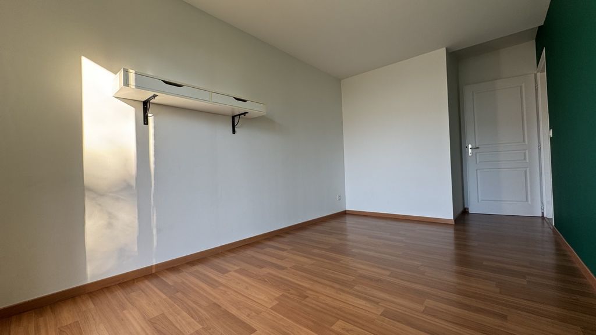
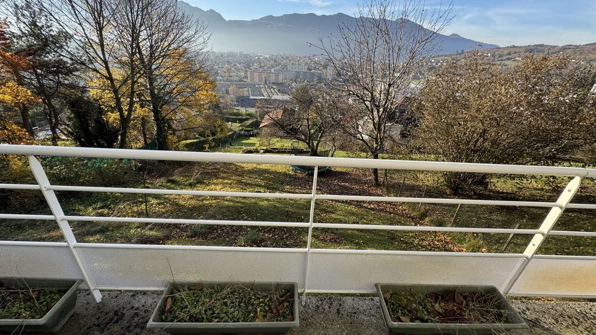



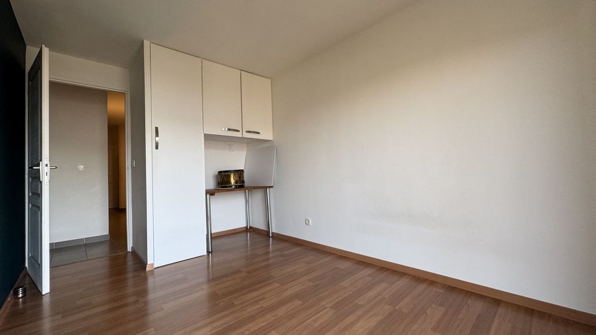
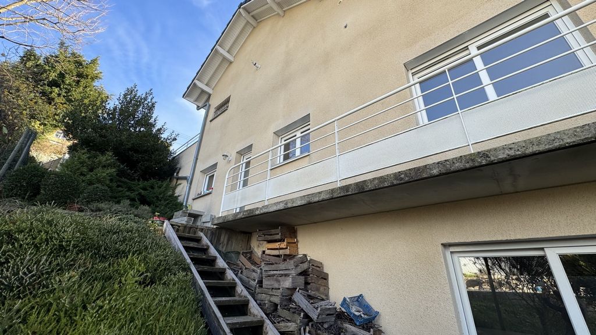
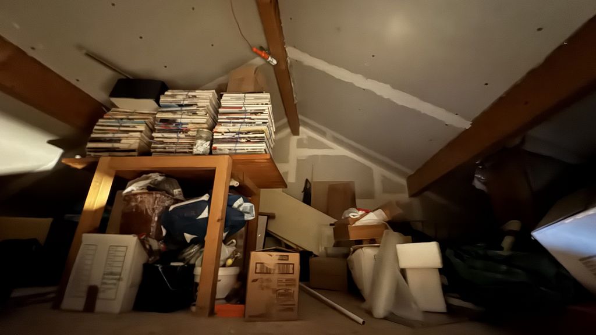

As you will have understood, in its layout, the house follows the shape of the land allowing it to obtain this beautiful unobstructed view as it is regularly found on the first heights of Aix les Bains.
The house has underfloor heating by water coils, individual condensing gas boiler from March 2019 complemented by a wood stove. Electric heating in the master bedroom. The equipment includes double-glazed windows, a ventilation system, and electric shutters (except in the master bedroom equipped with 2 large skylights). Insulation work was carried out in 2019, using hemp wool and multi-layer insulation, all ensuring optimal thermal comfort and classifying the house in C. Two outdoor parking spaces complete this property not to be missed to visit. No condominium fees other than the insurance of the real estate tenement
In summary, House T5 duplex inverted | 4 bedrooms | Terrace with Lake and Mountain View | Garden | Garage + Attic | 2 parking spaces |
Contact: M. HARDY - tel ... / ...
Features:
- Terrace
- Balcony
- Garden Mehr anzeigen Weniger anzeigen Dans un secteur résidentiel, découvrez cette maison de type 5 en duplex inversé, construite en 2006, offrant une jolie vue dégagée sur la ville, le lac et les montagnes. Située sur un jardin d’environ 400m2, cette propriété fait partie d'une copropriété de 2 lots uniquement et constituant 2 maisons mitoyennes. Avec une surface habitable de 125.74m2 (117.63m2 carrez), la maison est composée de 3 niveaux se décomposant ainsi, entrée par un RDC côté Est avec entrée, couloir, 1 chambre avec douche et lavabo exposée Ouest. Vous y trouverez également 1 garage avec 1 grenier au-dessus. En format duplex inversé, vous emprunterez un escalier qui vous mènera à un niveau inférieur donnant accès à un RDJ au Nord et Ouest de la maison. A ce niveau, vous y découvrirez 1 cuisine (avec porte d’accès sur le jardin) également ouverte sur le salon séjour de 44m2 lui-même donnant sur une grande terrasse de 27m2 exposée Ouest, idéale pour profiter de la vue sur la ville, le lac et les montagnes, un WC. Descendons encore un niveau pour nous retrouver au niveau du RDJ exposé Ouest, accessible par les balcons de 2 autres chambres possédant la vue sur le lac et les montagnes. Vous y trouverez également une chambre supplémentaire de 13.39m2 dont la vue n’a rien à envier aux 2 autres, une salle de bains et un wc avec lave-mains.
Vous l'aurez compris, dans sa disposition, la maison épouse la forme du terrain lui permettant d'obtenir cette belle vue dégagée ainsi qu'on le retrouve régulièrement sur les premières hauteurs d'Aix les Bains.
La maison dispose d’un chauffage au sol par serpentins d’eau, chaudière gaz à condensation individuelle de mars 2019 complétée par un poêle à bois. Chauffage électrique dans la chambre parentale. Les équipements incluent des fenêtres à double vitrage, une VMC, et des volets roulants électriques (sauf dans la chambre parentale équipée de 2 grands Vélux). Des travaux d'isolation ont été réalisés en 2019, utilisant de la laine de chanvre et un isolant multicouche, le tout assurant un confort thermique optimal et classant la maison en C. Deux places de parking extérieures complètent ce bien à ne pas manquer de venir visiter. Pas de charges de copropriété autres que l'assurance du ténement immobilier
En résumé, Maison T5 duplex inversé | 4 chambres | Terrasse Vue Lac et Montagnes | Jardin | Garage + Grenier | 2 places de stationnement |
Contact : M. HARDY - tél ... / ...
Features:
- Terrace
- Balcony
- Garden In a residential area, discover this type 5 inverted duplex house, built in 2006, offering a nice unobstructed view of the city, the lake and the mountains. Located on a garden of approximately 400m2, this property is part of a condominium of 2 lots only and constituting 2 terraced houses. With a living area of 125.74m2 (117.63m2 carrez), the house is composed of 3 levels divided as follows, entrance by a ground floor on the east side with entrance, corridor, 1 bedroom with shower and sink facing west. You will also find 1 garage with 1 attic above. In inverted duplex format, you will take a staircase that will lead you to a lower level giving access to a ground floor to the north and west of the house. On this level, you will discover 1 kitchen (with access door to the garden) also open to the living room of 44m2 itself opening onto a large terrace of 27m2 facing West, ideal for enjoying the view of the city, the lake and the mountains, a toilet. Let's go down another level to find ourselves at the level of the RDJ facing West, accessible by the balconies of 2 other rooms with a view of the lake and the mountains. You will also find an additional bedroom of 13.39m2 whose view has nothing to envy to the other 2, a bathroom and a toilet with washbasin.
As you will have understood, in its layout, the house follows the shape of the land allowing it to obtain this beautiful unobstructed view as it is regularly found on the first heights of Aix les Bains.
The house has underfloor heating by water coils, individual condensing gas boiler from March 2019 complemented by a wood stove. Electric heating in the master bedroom. The equipment includes double-glazed windows, a ventilation system, and electric shutters (except in the master bedroom equipped with 2 large skylights). Insulation work was carried out in 2019, using hemp wool and multi-layer insulation, all ensuring optimal thermal comfort and classifying the house in C. Two outdoor parking spaces complete this property not to be missed to visit. No condominium fees other than the insurance of the real estate tenement
In summary, House T5 duplex inverted | 4 bedrooms | Terrace with Lake and Mountain View | Garden | Garage + Attic | 2 parking spaces |
Contact: M. HARDY - tel ... / ...
Features:
- Terrace
- Balcony
- Garden