DIE BILDER WERDEN GELADEN…
Häuser & einzelhäuser zum Verkauf in Drumettaz-Clarafond
1.025.000 EUR
Häuser & Einzelhäuser (Zum Verkauf)
6 Z
220 m²
Aktenzeichen:
EDEN-T102324700
/ 102324700
Aktenzeichen:
EDEN-T102324700
Land:
FR
Stadt:
Drumettaz-Clarafond
Postleitzahl:
73420
Kategorie:
Wohnsitze
Anzeigentyp:
Zum Verkauf
Immobilientyp:
Häuser & Einzelhäuser
Größe der Immobilie :
220 m²
Zimmer:
6
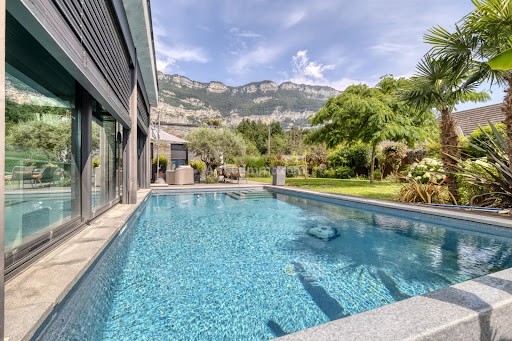
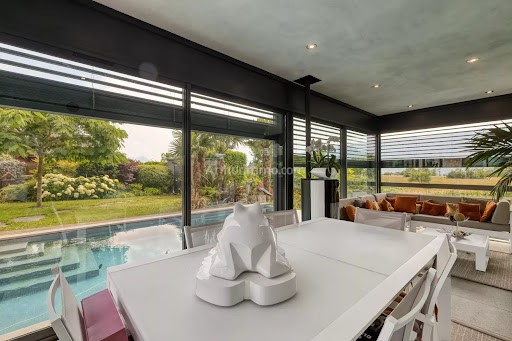
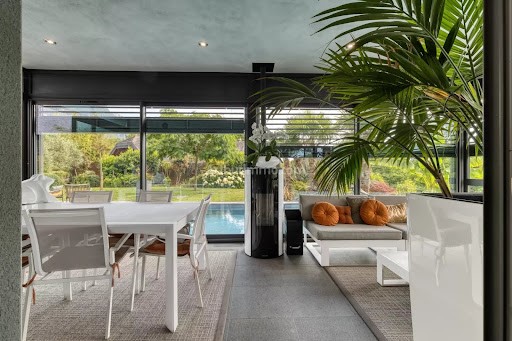
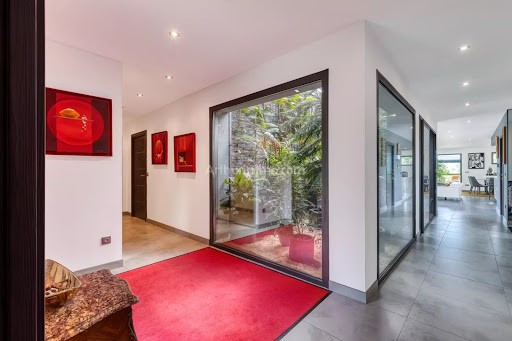
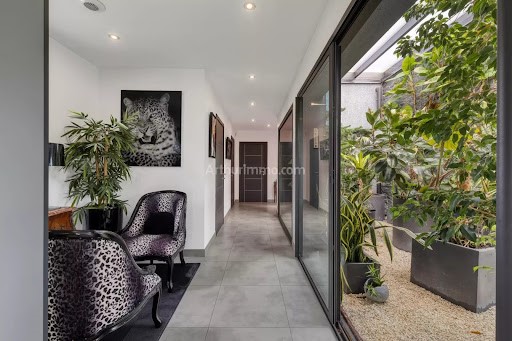
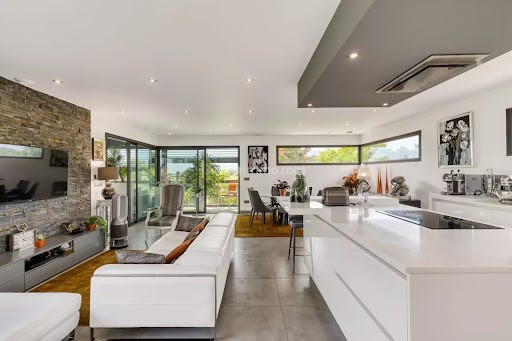

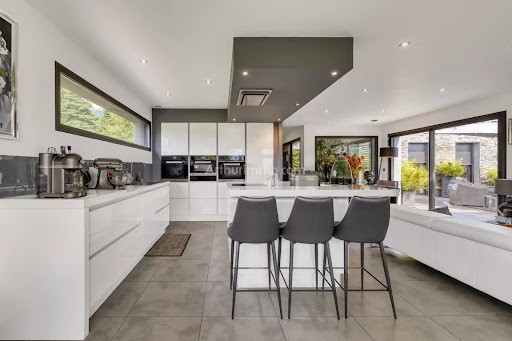
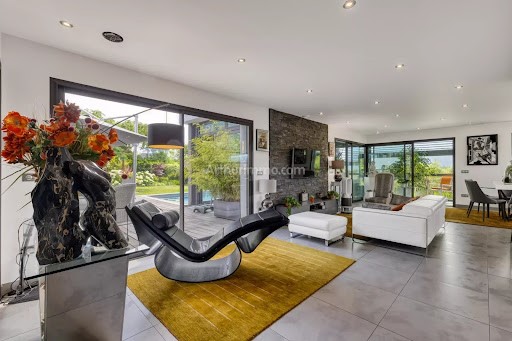
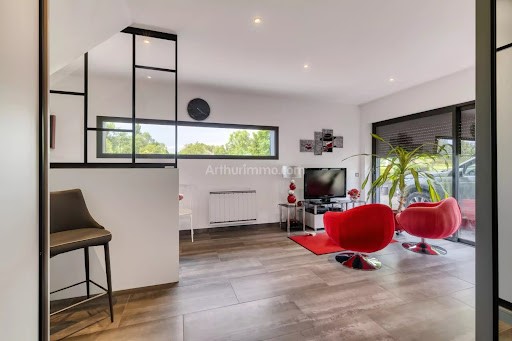
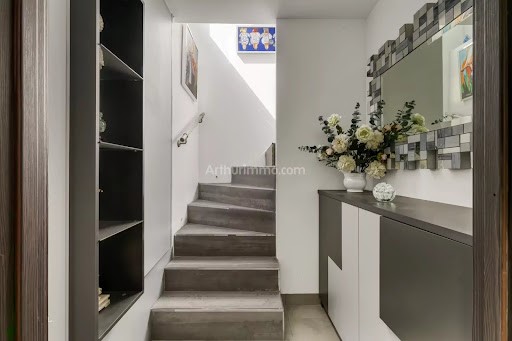
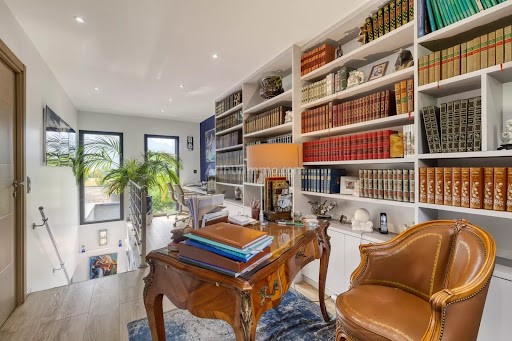
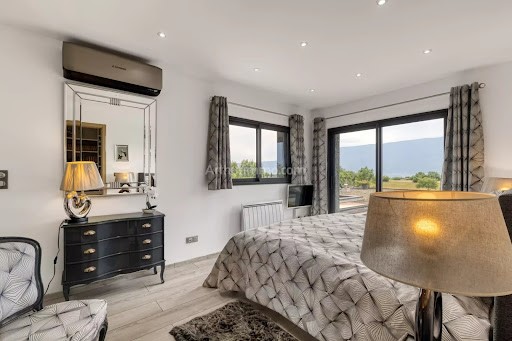

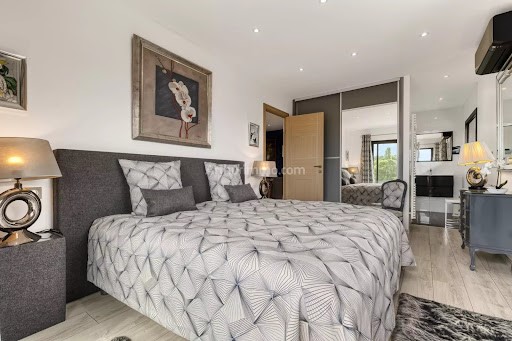

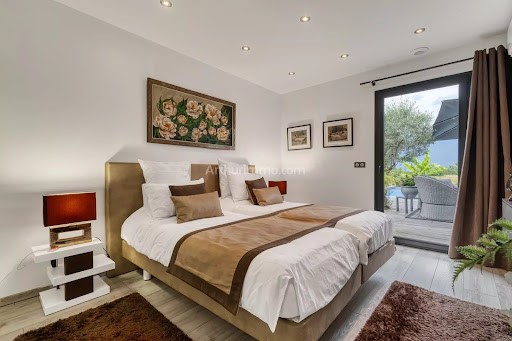
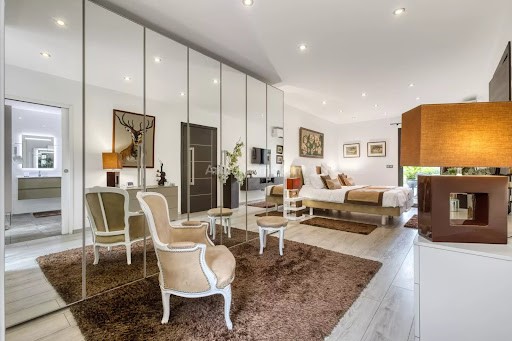
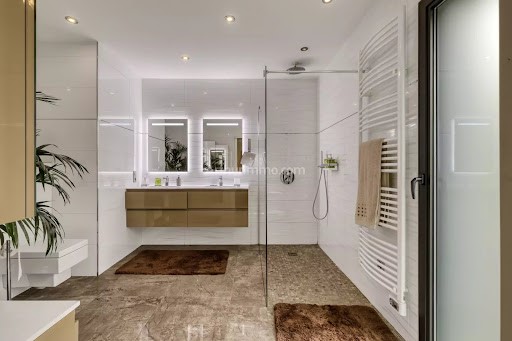
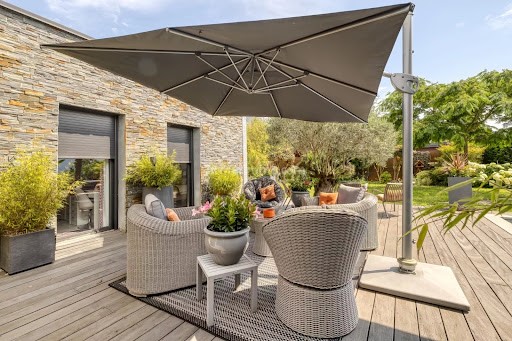
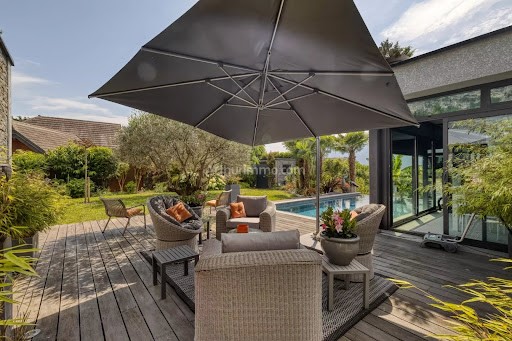
Idéalement situé à Drumettaz-Clarafond, à 5min de l'accès autoroutier et des commerces, cette villa de 220m² se niche dans un environnement verdoyant sans aucun vis-à-vis.
Un fois passée la porte d'entrée, vous serez conquis par l'exception de ce bien, avec un patio intérieur aménagé à la façon d'un jardin d'hiver. Un vaste hall dessert un premier espace nuit qui accueille 2 chambres climatisées, dont une suite avec de généreux volumes (dressing et SDE avec WC). Une 3ème chambre a été aménagée avec des beaux dressing et un point d'eau (usage de buanderie et coin télé actuellement, aisément transformable en suite).
En longeant le patio, vous découvrirez l'espace de vie qui est organisée autour d'une cuisine moderne, parfaitement équipée (3 fours dont un vapeur) avec un ilot central. Les ouvertures hautes confèrent une clarté optimale. Le salon/séjour se prolonge dans un véranda chauffée, en surplomb de la piscine avec une vue dégagée sur les montagnes. Dès les beaux jours, les larges baies vous invitent à profiter de la terrasse et de la piscine, à l'abri des regards, dans un écrin de verdure dont l'aménagement paysagé vous remplira de quiétude.
Un WC indépendant et une cellier avec rangements intégrés complètent ce niveau. Tout a été astucieusement pensé pour allier confort moderne et vie pratique.
A l'étage, un espace ouvert laissera la possibilité d'aménager un espace de jeux, un grand bureau ou un 2ème salon de lecture avec une immense bibliothèque. Une 2ème suite a été créée à l'étage, avec sa terrasse sur le toit ! Un WC indépendant complète ce niveau.
Un sous-sol, accessible depuis l'extérieur permet un très large espace de stockage, et accueille la partie technique de la maison : pompe à chaleur, ballon d'eau chaude solaire et local technique de la piscine (7x4m, au sel, avec filtration sable).
Prestations : dressings sur mesure, revêtements de qualité en excellent état, volets roulants motorisés partout et BSO dans l'espace vitré du salon/séjour, cuisine de grand standing, éclairage spot Led, PAC changée en 2024 assurant le chauffage au sol, ballon d'eau chaude solaire avec panneaux muraux, poêle à granulés, climatisation des 3 chambres actuelles, terrasse en bois, cuisine d'état avec plancha/BBQ et point d'eau dans un espace fermé avec volets roulants motorisés, vaste espace de stoclage au sous-sol.
Accès à la maison avec portail motorisé et cour intégralement goudronnée (jusqu'à 6 places de stationnement). Un carport pourrait être créé pour du stationnement couvert.
Abords coté Nord et Ouest classés en zone agricole. Secteur faiblement urbanisé.
Coup de cœur assuré.
Plus d'information sur demande.
Les informations sur les risques auxquels ce bien est exposé sont disponibles sur le site Géorisques ... Contemporary construction of high standing / No overlook / Unobstructed view of the mountains / Green environment / Generous volumes / Infinity poolIdeally located in Drumettaz-Clarafond, just 5 minutes from the motorway access and shops, this 220m² villa nestles in a green setting with no overlook.Once you pass through the front door, you will be captivated by the uniqueness of this property, featuring an interior patio designed like a winter garden. A spacious hall leads to the first night space which accommodates 2 air-conditioned bedrooms, including a suite with generous volumes (dressing room and shower room with WC). A 3rd bedroom has been arranged with beautiful wardrobes and a water point (currently used as a laundry area and TV corner, easily transformable into a suite).Along the patio, you will discover the living space which is organized around a modern kitchen, perfectly equipped (3 ovens including one steam) with a central island. The high openings provide optimal brightness. The living room extends into a heated veranda, overlooking the pool with an unobstructed view of the mountains. On sunny days, the wide bay windows invite you to enjoy the terrace and pool, shielded from view, in a green haven where the landscaped arrangement will fill you with tranquility.An independent toilet and a pantry with integrated storage complete this level. Everything has been cleverly designed to combine modern comfort with practical living.Upstairs, an open space will allow for the creation of a play area, a large office, or a 2nd reading lounge with an immense library. A 2nd suite has been created on this floor, featuring its own rooftop terrace! An independent toilet completes this level.A basement, accessible from the outside, allows for a vast storage area and houses the technical part of the house: heat pump, solar water heater, and technical room for the pool (7x4m, saltwater, with sand filtration).Features: custom dressings, high-quality coverings in excellent condition, motorized roller shutters everywhere, and BSO in the glazed area of the living room, high-end kitchen, spot Led lighting, PAC replaced in 2024 ensuring underfloor heating, solar water heater with wall panels, pellet stove, air conditioning in all 3 current bedrooms, wooden terrace, state-of-the-art kitchen with plancha/BBQ and water point in a closed area with motorized roller shutters, vast storage space in the basement.Access to the house with motorized gate and fully paved courtyard (up to 6 parking spaces). A carport could be created for covered parking.The surroundings on the North and West side are classified as agricultural zone. Low urbanization sector.Feel guaranteed.More information available on request.Information on the risks to which this property is exposed can be found on the Géorisques website ...