706.775 EUR
2 Ba
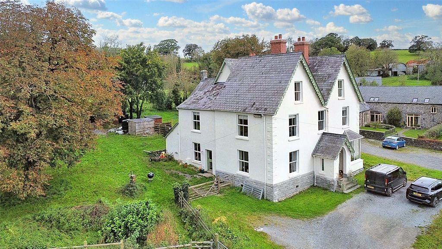
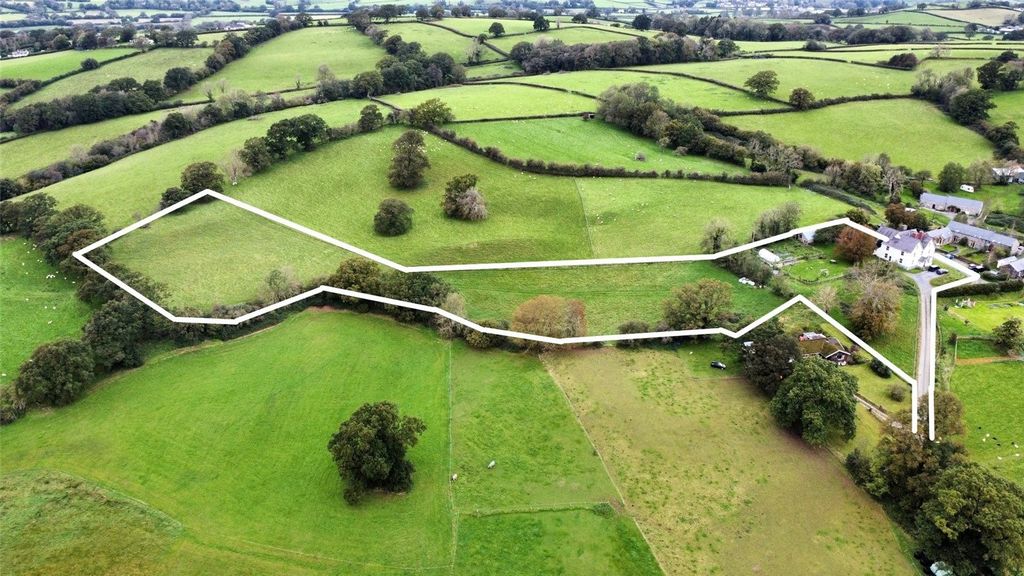
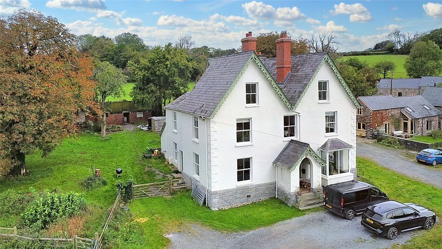
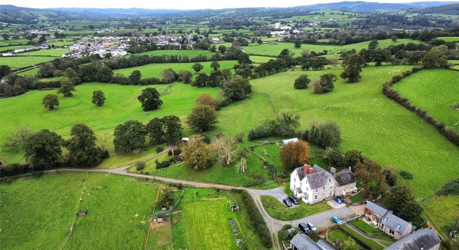
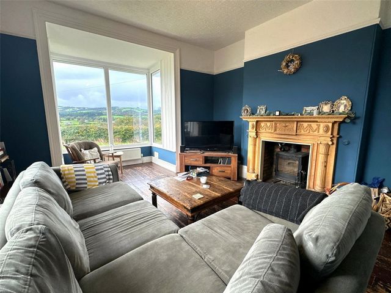
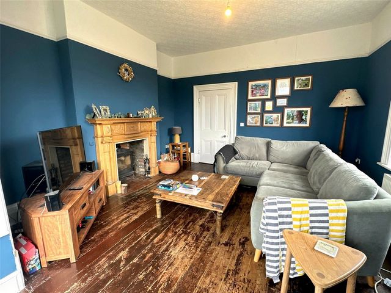
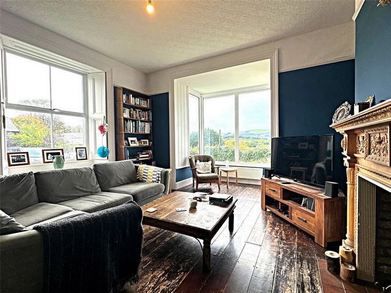
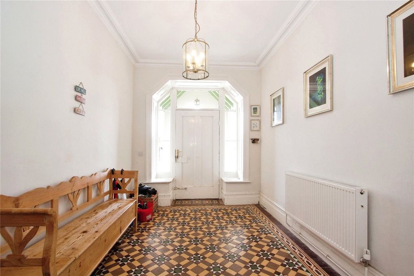
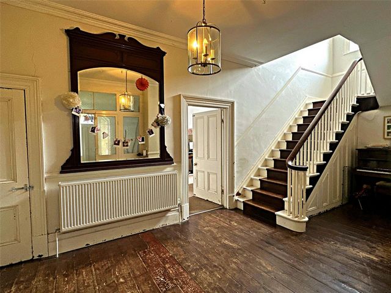
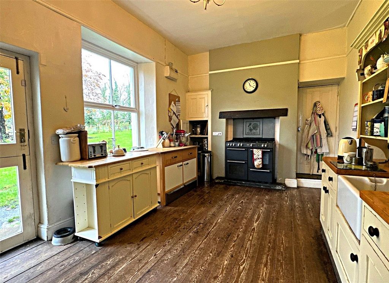
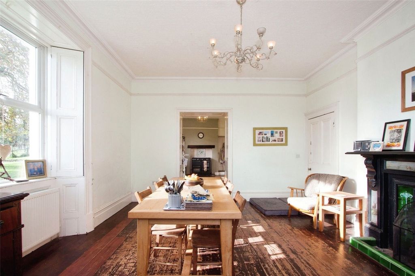
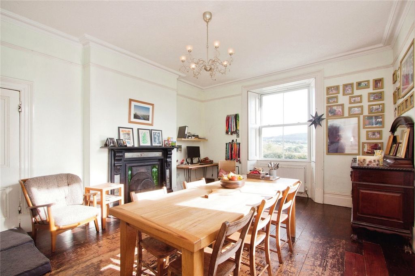
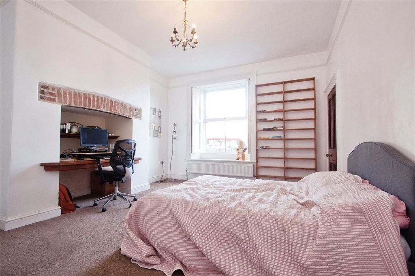
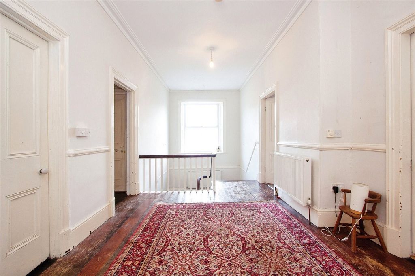
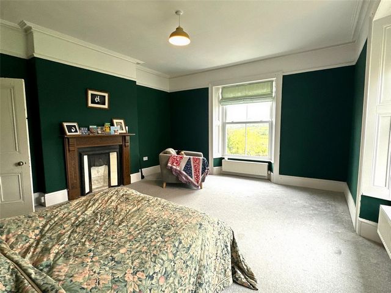
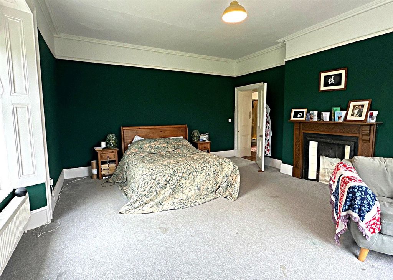
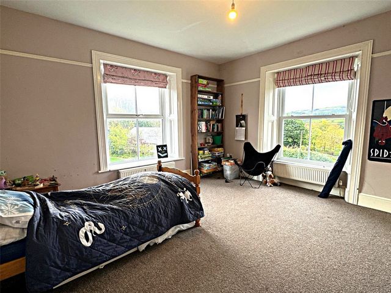
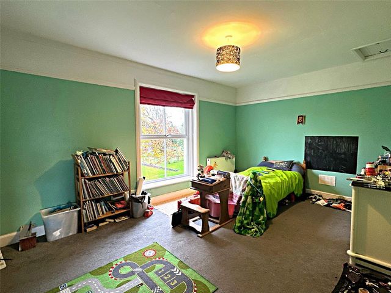
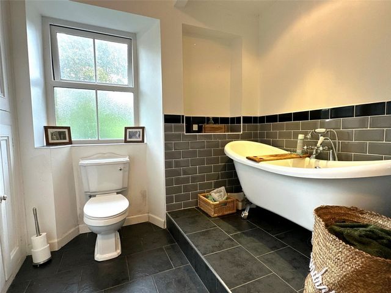
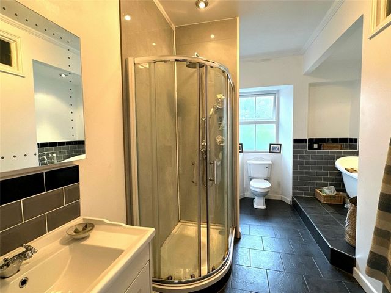
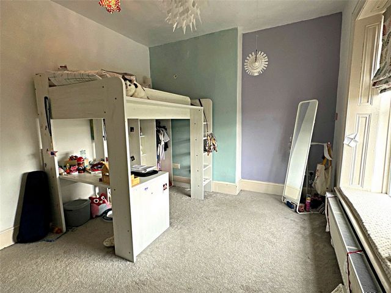
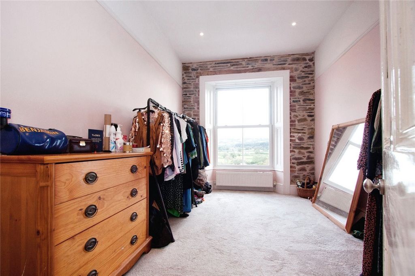
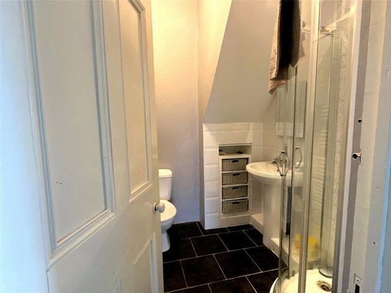
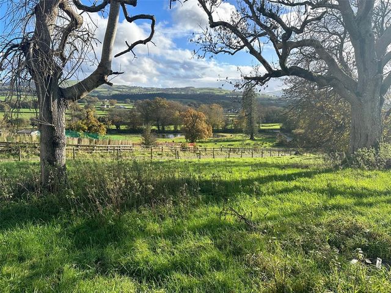
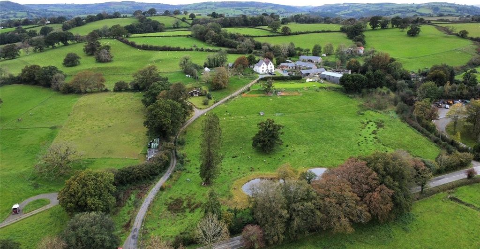
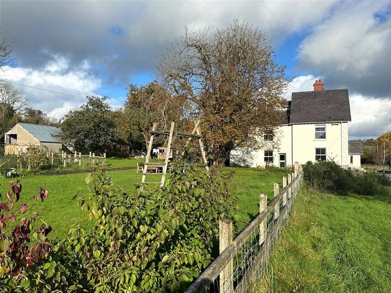
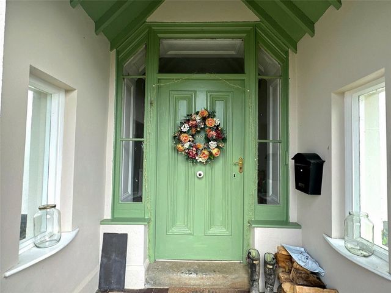
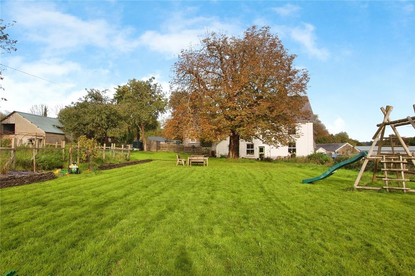
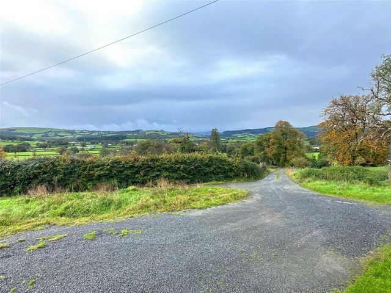
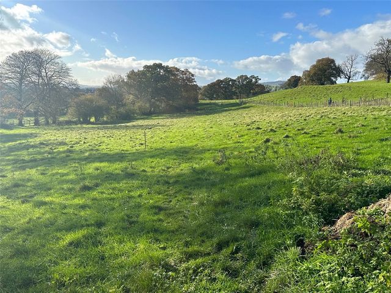
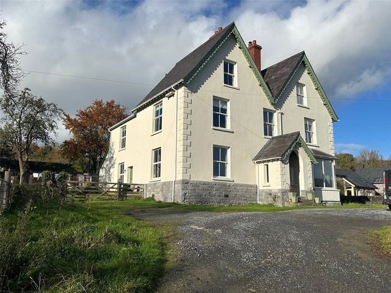
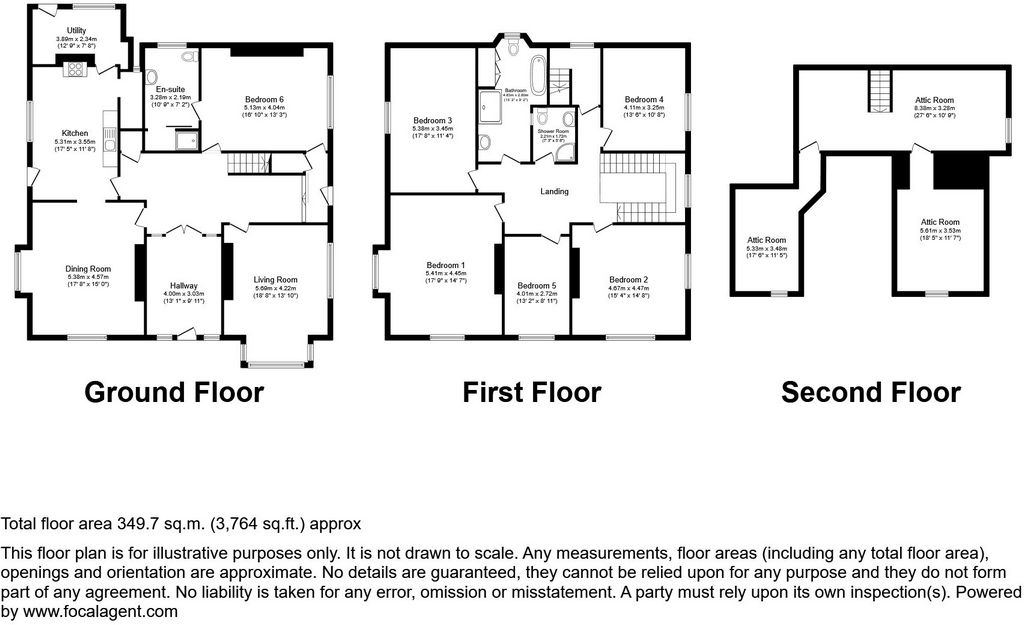
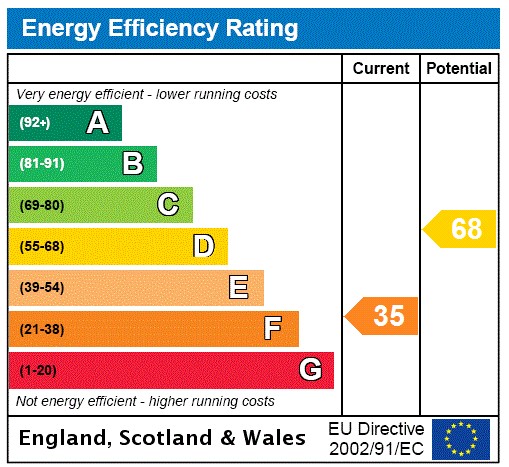
This property is a veritable haven for those who yearn for the tranquility and charm of country living, offering an idyllic and spacious residence that harmonizes seamlessly with its natural surroundings. Large victorian country house
5 bedrooms and 3 reception rooms
Semi detached house
5.2 acres of gardens and grounds.
outbuildings Description Cefngornoeth is a spacious Victorian country house which is thought to have replaced the original smaller farmhouse which is still attached to the rear of the house (under separate ownership). The spacious house offers an incredible 349 sq.m of floor area (include attic rooms) which include 5 first floor bedrooms and two bathrooms, a second floor with great potential to create more living space if required, and on the ground floor 3 reception rooms, although one of those rooms could be utilised as a ground floor bedroom with an attached shower room.. Standing in around 5.2 acres the property is ideal for those looking to keep livestock or just simply enjoy your own private wildlife haven. The gardens provide a great space for children to play whilst alongside some very useful outbuildings, perfect for storage.Location This beautifully appointed house lies in an elevated location overlooking the adjacent valley. In addition to the original farmhouse, to which the property is attached, there are six other neighbouring properties, the majority of which are sympathetically converted barns that would have originally formed part of the farmstead and share the access road that leads from the council road.The area around Cefngornoeth is known for its natural beauty including the River Tywi and the Black Mountain which provide ample opportunities for outdoor activities such as fishing and hiking.. The nearby village of Llangadog is rich in history, it offers good local amenities including a primary school, shops and public houses whilst the market town of Llandovery, about 5 miles offers a greater choice of amenities and the county town of Carmarthen some 15 miles offering a comprehensive choice of shopping and leisure facilities.
Llandeilo, an award winning town, is just 7 miles, a great place to explore the pretty streets and coffee shops.Walk Inside Approached via a traditional porch with attractive mosaic patterned tiled floor which extends into the reception hall, offering a convenient area to store your coats and muddy boots. Traditional part glazed doors open into the spacious hallway providing a fitting welcome to this wonderful country property. The hallway features wooden floorboards and a traditional timber staircase that ascends to the first floor. To the right, you'll find the living room, a dual aspect room with deep bay window to the front making the most of the wonderful views across the valley; complete with a feature fireplace with inset wood burning stove. Across the hall is a further reception room, currently utilised as a ground floor bedroom with ensuite shower room comprising a large walk-in shower, sink and w.c. The farmhouse kitchen occupies the western flank of the property and features a range of units with Belfast sink, feature alcove providing space for range cooker and walk-in pantry with plumbing for dishwasher. The wooden floorboards continue into the dining room, which is a generously sized with shuttered windows on both the front and side, offering views of the surrounding countryside. The room also boasts a period fireplace as a prominent feature. The utility room completes the ground floor accommodation and provides an external door to the rear garden, tiled floor and plumbing for a washing machine.First Floor The staircase leads to the spacious part-galleried landing which provides access to the 5 bedrooms, most of which are of generous double proportion. The bedrooms are serviced by a luxury room to include roll-top claw-foot bath, shower cubicle, w.c and wash hand basin. Adjacent to this, there is an additional shower room comprising a corner shower, w.c., sink and towel radiator.Second Floor A further staircase leads to the second floor where there are a further 3 attic rooms presently serving as storage areas but offering scope to convert into additional living space.Outside The property is approached over a lane from the county road which is shared with the seven neighbouring properties. Spanning approximately 5.2 acres, this property is a perfect fit for those interested in keeping livestock or simply relishing the rural lifestyle in beautiful Carmarthenshire countryside. The extensive lawned garden lies to the side of the house together with vegetable garden and polytunnel and beyond several paddocks ideal for livestock. The grounds are complemented by a versatile range of buildings including a brick-built barn incorporating a workshop.NOTE A public footpath runs along the northern boundary of the property. Mehr anzeigen Weniger anzeigen Nestled amid the picturesque countryside, this beautifully designed attached Victorian country house boasts stunning vistas that stretch across the neighbouring valley. It stands in approximately 5.2 acres of gardens and grounds, and it also features a collection of practical outbuildings.
This property is a veritable haven for those who yearn for the tranquility and charm of country living, offering an idyllic and spacious residence that harmonizes seamlessly with its natural surroundings. Large victorian country house
5 bedrooms and 3 reception rooms
Semi detached house
5.2 acres of gardens and grounds.
outbuildings Description Cefngornoeth is a spacious Victorian country house which is thought to have replaced the original smaller farmhouse which is still attached to the rear of the house (under separate ownership). The spacious house offers an incredible 349 sq.m of floor area (include attic rooms) which include 5 first floor bedrooms and two bathrooms, a second floor with great potential to create more living space if required, and on the ground floor 3 reception rooms, although one of those rooms could be utilised as a ground floor bedroom with an attached shower room.. Standing in around 5.2 acres the property is ideal for those looking to keep livestock or just simply enjoy your own private wildlife haven. The gardens provide a great space for children to play whilst alongside some very useful outbuildings, perfect for storage.Location This beautifully appointed house lies in an elevated location overlooking the adjacent valley. In addition to the original farmhouse, to which the property is attached, there are six other neighbouring properties, the majority of which are sympathetically converted barns that would have originally formed part of the farmstead and share the access road that leads from the council road.The area around Cefngornoeth is known for its natural beauty including the River Tywi and the Black Mountain which provide ample opportunities for outdoor activities such as fishing and hiking.. The nearby village of Llangadog is rich in history, it offers good local amenities including a primary school, shops and public houses whilst the market town of Llandovery, about 5 miles offers a greater choice of amenities and the county town of Carmarthen some 15 miles offering a comprehensive choice of shopping and leisure facilities.
Llandeilo, an award winning town, is just 7 miles, a great place to explore the pretty streets and coffee shops.Walk Inside Approached via a traditional porch with attractive mosaic patterned tiled floor which extends into the reception hall, offering a convenient area to store your coats and muddy boots. Traditional part glazed doors open into the spacious hallway providing a fitting welcome to this wonderful country property. The hallway features wooden floorboards and a traditional timber staircase that ascends to the first floor. To the right, you'll find the living room, a dual aspect room with deep bay window to the front making the most of the wonderful views across the valley; complete with a feature fireplace with inset wood burning stove. Across the hall is a further reception room, currently utilised as a ground floor bedroom with ensuite shower room comprising a large walk-in shower, sink and w.c. The farmhouse kitchen occupies the western flank of the property and features a range of units with Belfast sink, feature alcove providing space for range cooker and walk-in pantry with plumbing for dishwasher. The wooden floorboards continue into the dining room, which is a generously sized with shuttered windows on both the front and side, offering views of the surrounding countryside. The room also boasts a period fireplace as a prominent feature. The utility room completes the ground floor accommodation and provides an external door to the rear garden, tiled floor and plumbing for a washing machine.First Floor The staircase leads to the spacious part-galleried landing which provides access to the 5 bedrooms, most of which are of generous double proportion. The bedrooms are serviced by a luxury room to include roll-top claw-foot bath, shower cubicle, w.c and wash hand basin. Adjacent to this, there is an additional shower room comprising a corner shower, w.c., sink and towel radiator.Second Floor A further staircase leads to the second floor where there are a further 3 attic rooms presently serving as storage areas but offering scope to convert into additional living space.Outside The property is approached over a lane from the county road which is shared with the seven neighbouring properties. Spanning approximately 5.2 acres, this property is a perfect fit for those interested in keeping livestock or simply relishing the rural lifestyle in beautiful Carmarthenshire countryside. The extensive lawned garden lies to the side of the house together with vegetable garden and polytunnel and beyond several paddocks ideal for livestock. The grounds are complemented by a versatile range of buildings including a brick-built barn incorporating a workshop.NOTE A public footpath runs along the northern boundary of the property.