935.906 EUR
3 Ba


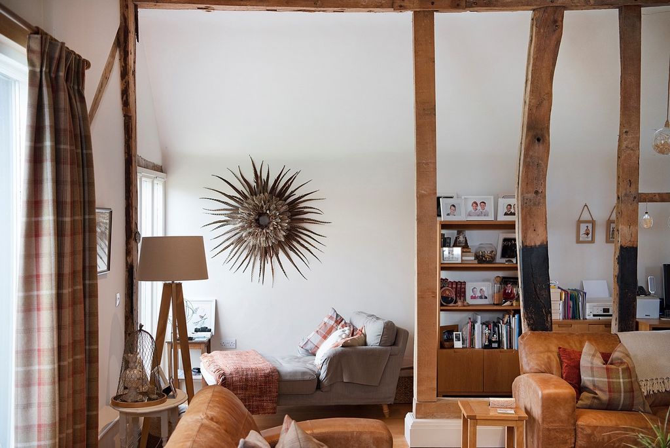



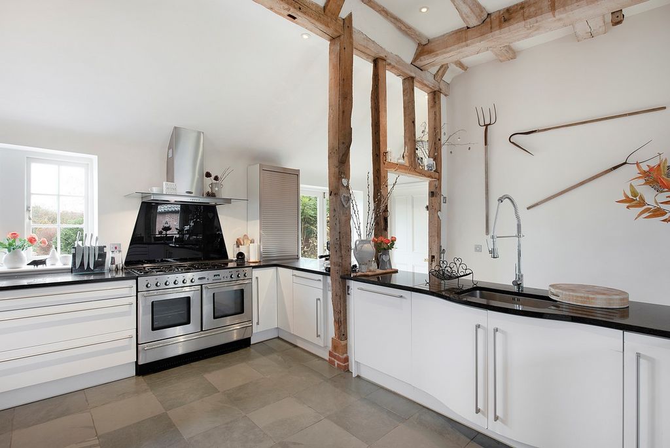







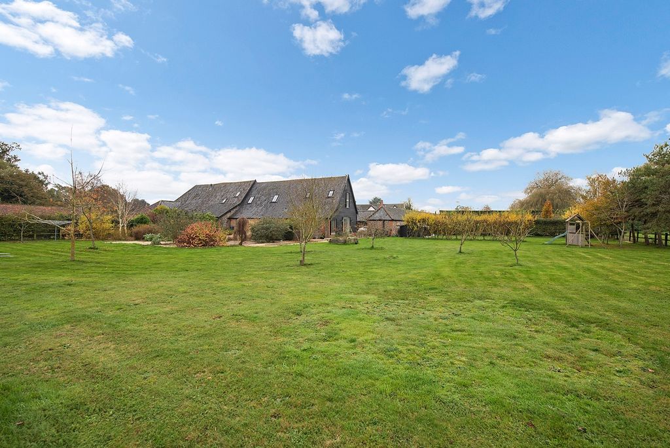





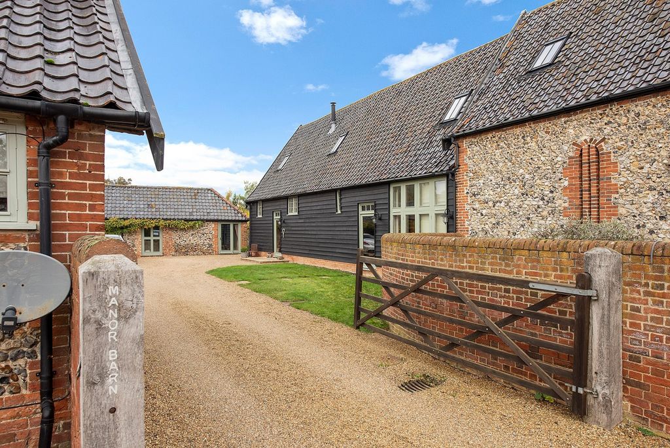

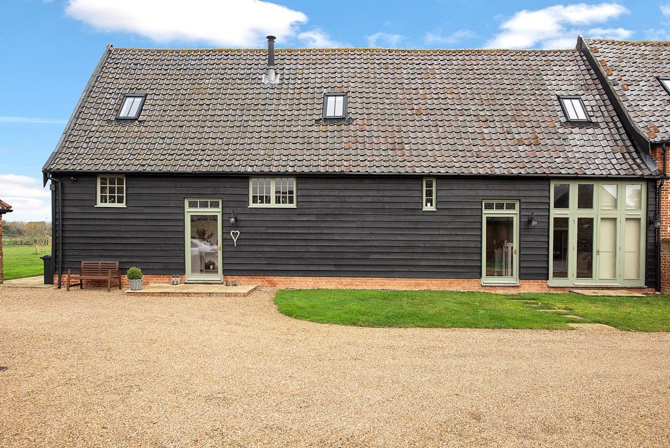




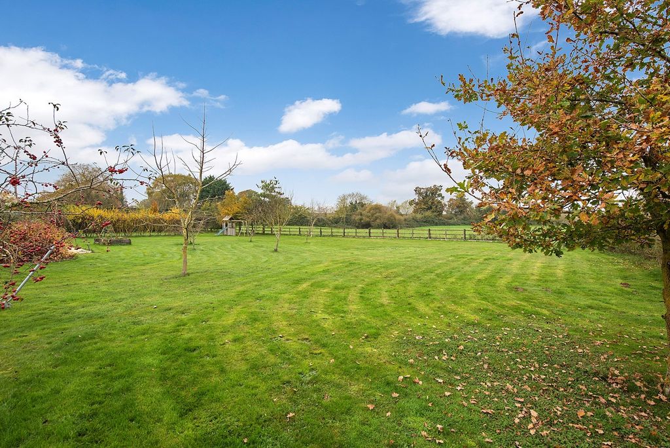

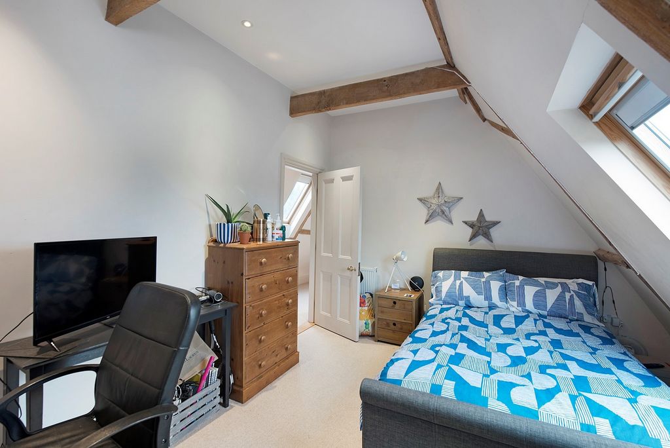
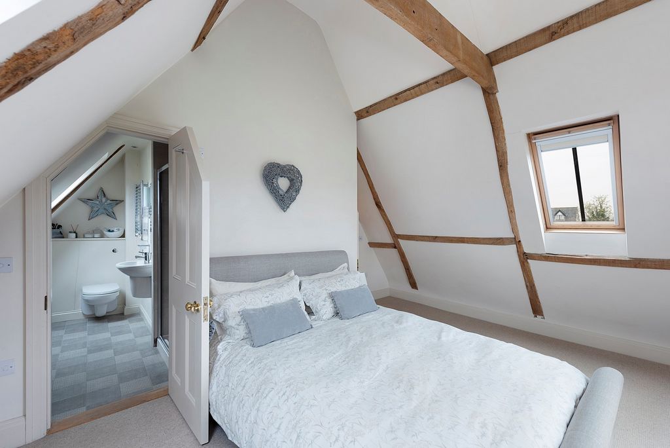

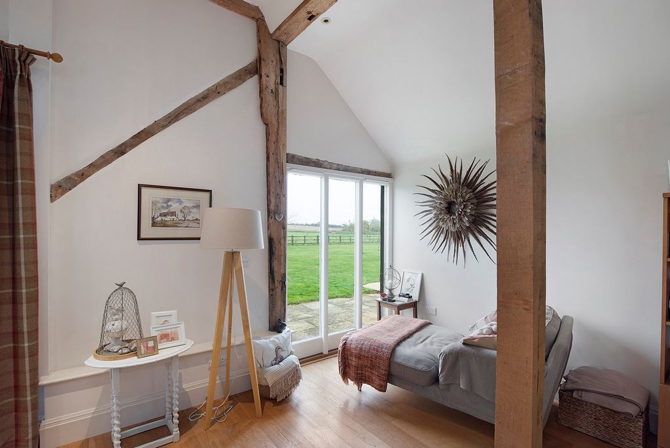

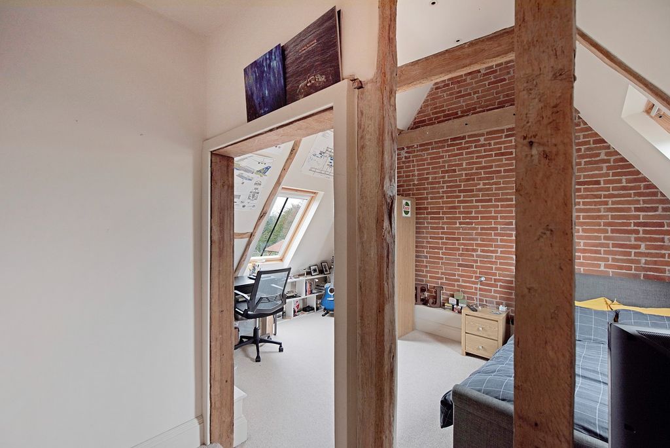

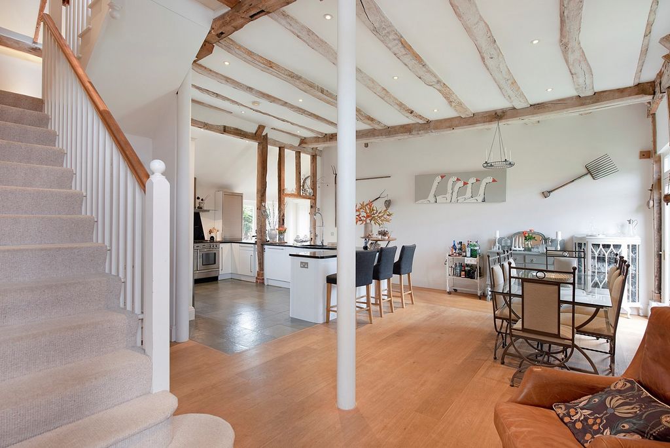
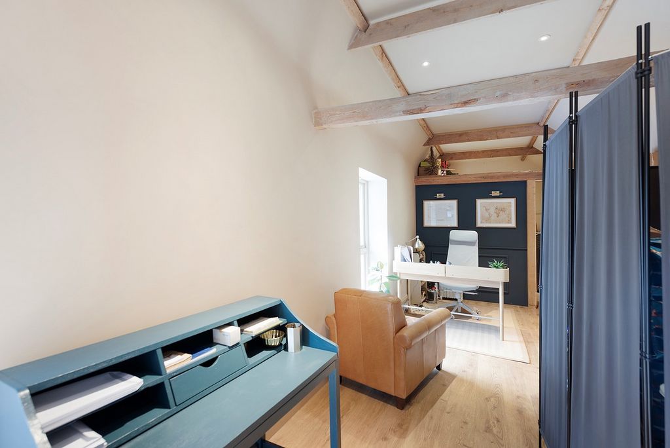


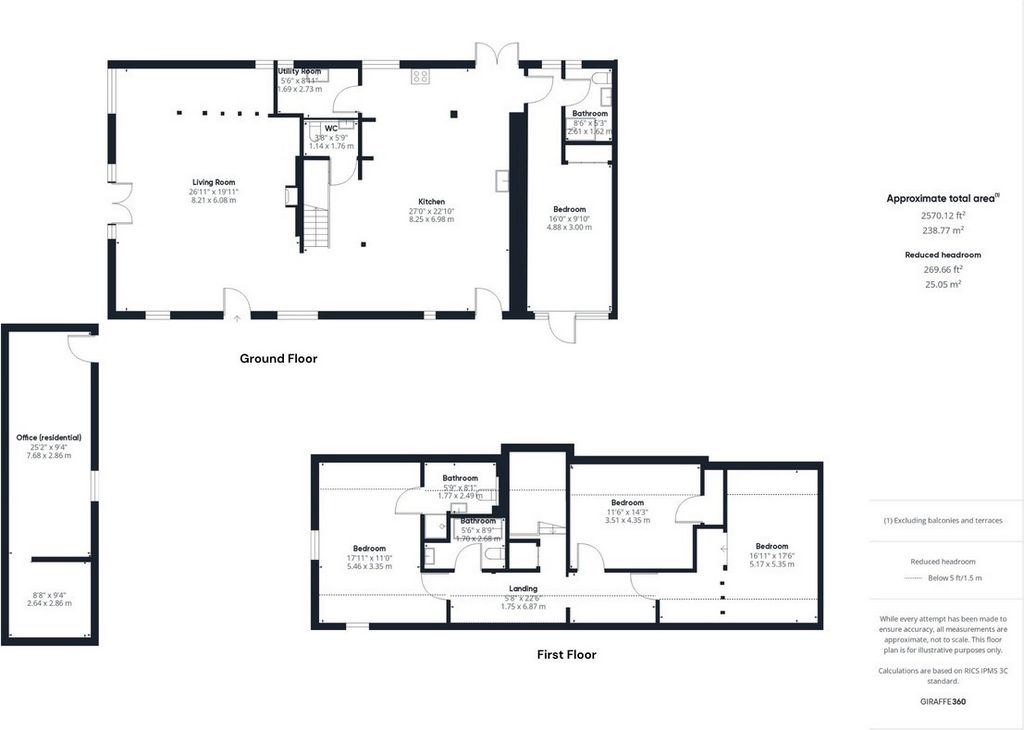
STEP OUTSIDE The outside of this property is beautiful and thoughtfully designed, set on a plot of just under an acre (subject to survey) and surrounded by picturesque horse paddocks and open countryside. The garden is predominantly laid to well-maintained lawns, enhanced by a variety of trees, shrubs, and carefully selected plants that add colour and texture throughout the seasons. Fully enclosed with traditional post-and-rail fencing. A large patio area provides an ideal space for outdoor dining and entertaining, with sweeping views over the surrounding fields and greenery.
The property is approached via a spacious driveway with ample parking, secured by a charming five-bar gate. There is also a traditional cart-lodge, perfect for additional parking or storage. Adding to the versatility of this property, a flint and brick annex sits nearby, offering an ideal setup for a spacious home office, with a separate area towards the back that serves as an excellent storage space.
LOCATION Honington is a village and civil parish located in Suffolk in eastern England. It is near to the border with Norfolk. Lying on the River Black Bourn, about 8 miles (13 km) from Bury St Edmunds and 6 miles (10 km) from Thetford, Norfolk. Much of the farmland belongs to the estate of the Duke of Grafton. The village is known for its RAF station, RAF Honington. SERVICES • Grade II Listed
• Council Tax Band – F
• Mains Electricity
• Mains Water
• Mains Drainage
• Mains Gas
• Gas Central Heating
• Underfloor heating throughout the ground floor
Features:
- Parking Mehr anzeigen Weniger anzeigen STEP INSIDE Upon entering the property, you are welcomed into a beautifully open and inviting space that exudes charm and character. The expansive sitting room showcases stunning oak beams and high ceilings that enhance its sense of space and warmth. Large windows and patio doors bathe the room in natural light, offering captivating views of the garden and paddocks beyond and a wood burner adds a cosy touch, creating the perfect spot to unwind. Continuing through, the property opens into a spacious open-plan kitchen and dining area, designed for both style and sociability. The kitchen features sleek cabinetry and a generous breakfast bar, perfect for casual meals or gatherings. Equipped with a range cooker, gas hob, extractor canopy, and space for an American-style fridge-freezer, this kitchen is as practical as it is stylish. Off to one side, a utility room provides additional storage and workspace, complete with a sink and room for a washing machine. To the other side of the kitchen, French doors open out onto the patio, extending the living space into the outdoors. Adjacent to this area is the principal bedroom, a stunning, spacious double room featuring a charming flint wall that runs the length of the bedroom which meets the large, floor-to-ceiling windows that sit at the end of the Bedroom. The bedroom also includes a double fitted wardrobe, offering ample storage. Completing this luxurious suite is an ensuite bathroom, which boasts a walk-in shower, a hand wash basin, and a WC. Ascending to the first floor, you are welcomed onto a landing that continues the barn's charming character with exposed beams adding warmth and authenticity. Off to the right, the family bathroom, complete with an inset bath with shower attachment, hand wash basin, and WC. Following down the hallway, you come to Bedroom Two-a beautiful double room with two Velux windows and a large casement window that offers panoramic views over the garden and paddocks beyond. This room is further complemented by an ensuite featuring a walk-in shower, WC, and hand wash basin for added comfort. On the opposite side of the first floor are Bedrooms Three and Four, both spacious double rooms. Each has Velux windows that bring in ample natural light and showcase views of the surrounding countryside. Bedroom Three is especially striking, with vaulted ceilings and a feature brick wall.
STEP OUTSIDE The outside of this property is beautiful and thoughtfully designed, set on a plot of just under an acre (subject to survey) and surrounded by picturesque horse paddocks and open countryside. The garden is predominantly laid to well-maintained lawns, enhanced by a variety of trees, shrubs, and carefully selected plants that add colour and texture throughout the seasons. Fully enclosed with traditional post-and-rail fencing. A large patio area provides an ideal space for outdoor dining and entertaining, with sweeping views over the surrounding fields and greenery.
The property is approached via a spacious driveway with ample parking, secured by a charming five-bar gate. There is also a traditional cart-lodge, perfect for additional parking or storage. Adding to the versatility of this property, a flint and brick annex sits nearby, offering an ideal setup for a spacious home office, with a separate area towards the back that serves as an excellent storage space.
LOCATION Honington is a village and civil parish located in Suffolk in eastern England. It is near to the border with Norfolk. Lying on the River Black Bourn, about 8 miles (13 km) from Bury St Edmunds and 6 miles (10 km) from Thetford, Norfolk. Much of the farmland belongs to the estate of the Duke of Grafton. The village is known for its RAF station, RAF Honington. SERVICES • Grade II Listed
• Council Tax Band – F
• Mains Electricity
• Mains Water
• Mains Drainage
• Mains Gas
• Gas Central Heating
• Underfloor heating throughout the ground floor
Features:
- Parking