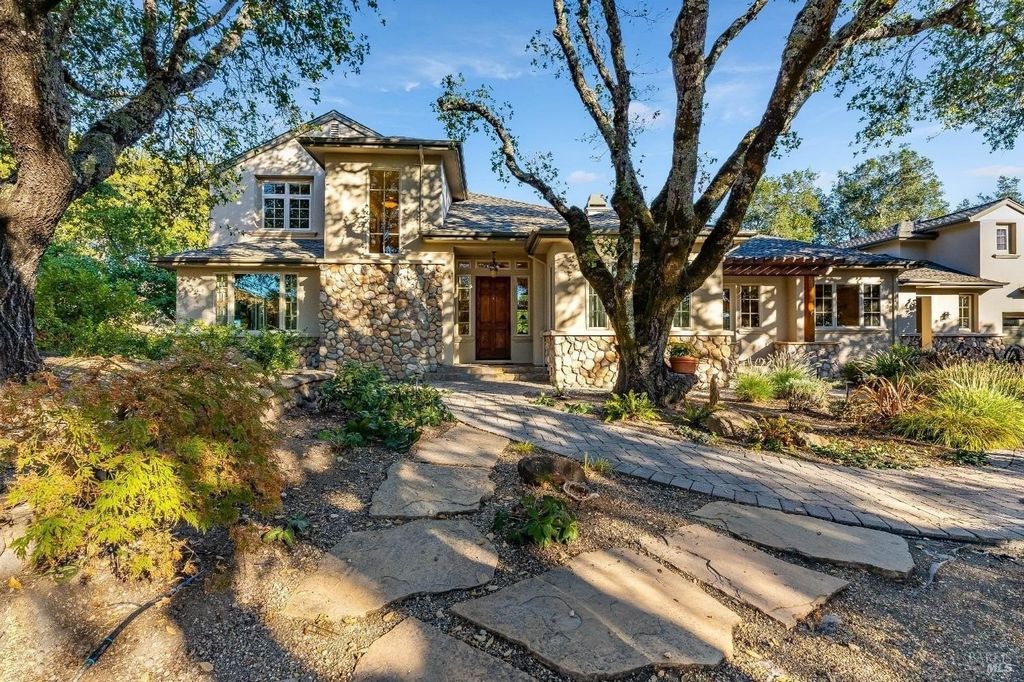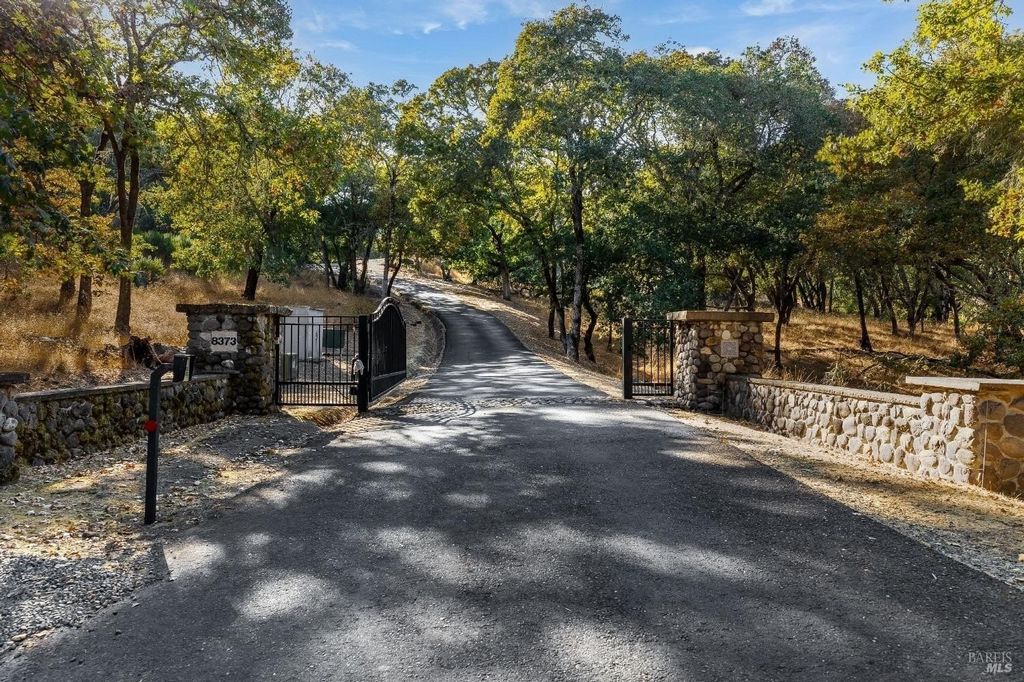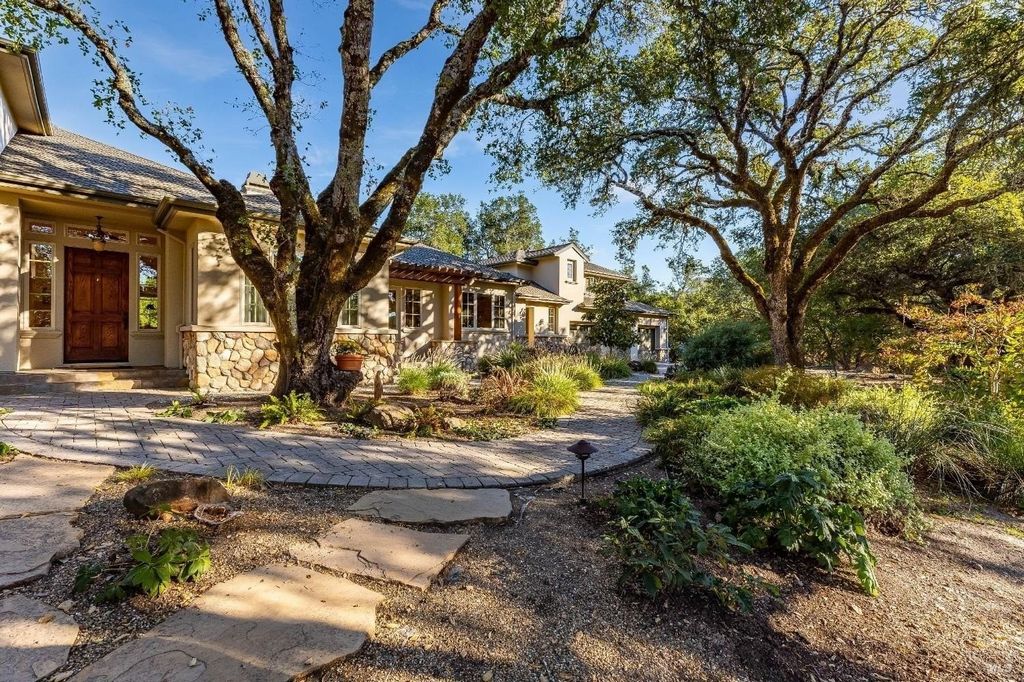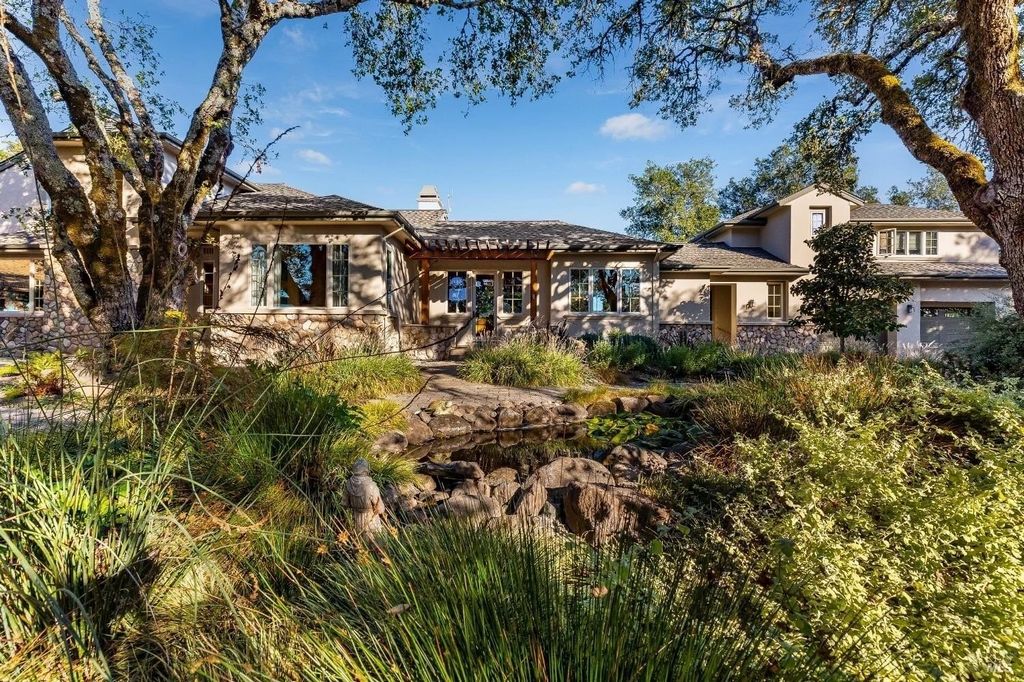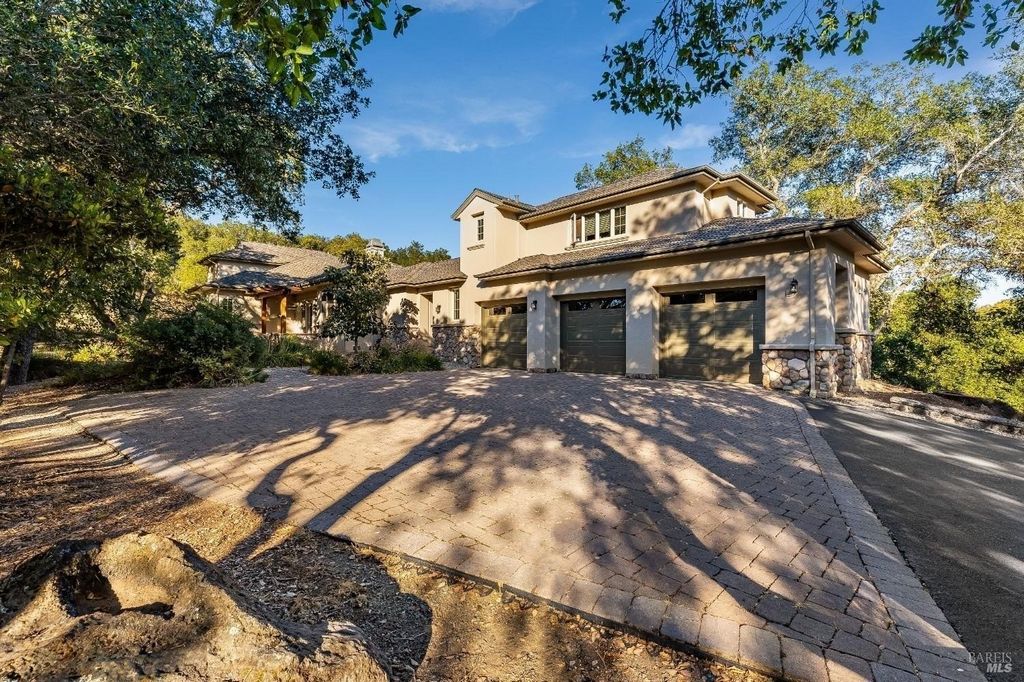DIE BILDER WERDEN GELADEN…
Häuser & einzelhäuser zum Verkauf in Santa Rosa
4.855.735 EUR
Häuser & Einzelhäuser (Zum Verkauf)
Aktenzeichen:
EDEN-T101835565
/ 101835565
Located at the end of a private drive and spanning 97(+/-) acres, 8373 Singing Hills Trail harmonizes luxury living with the beauty of nature. The estate offers scenic walking trails with 360-degree views of Sonoma County, serene picnic areas, a versatile two-story barn, and a tranquil pond. The 4,200 sq. ft. custom home features oak wood floors, vaulted ceilings, stone fireplaces, and large windows that fill the interior with natural light. A breezeway connects the main house to both the three-car garage and the ADU/studio above. Each with a separate entrance. The stylish kitchen, complete with double ovens, island with gas range, breakfast nook, and two pantries, makes both entertaining and everyday life a pleasure. A contemporary living room, with its grand stone fireplace and vaulted ceilings opens to the stone patio with a wet bar and bubbling fountain through custom french doors. The library/study, with modern accents, built-in bookcases, and woodland views, offers a quiet retreat. The main-level primary suite, featuring a stone fireplace, sitting area, and patio access, leads to a spa-inspired bath with a walk-in closet, jetted tub, and private porch. The spacious barn, designed to be used in a variety of ways, offers endless possibilities to suit your lifestyle.
Mehr anzeigen
Weniger anzeigen
Located at the end of a private drive and spanning 97(+/-) acres, 8373 Singing Hills Trail harmonizes luxury living with the beauty of nature. The estate offers scenic walking trails with 360-degree views of Sonoma County, serene picnic areas, a versatile two-story barn, and a tranquil pond. The 4,200 sq. ft. custom home features oak wood floors, vaulted ceilings, stone fireplaces, and large windows that fill the interior with natural light. A breezeway connects the main house to both the three-car garage and the ADU/studio above. Each with a separate entrance. The stylish kitchen, complete with double ovens, island with gas range, breakfast nook, and two pantries, makes both entertaining and everyday life a pleasure. A contemporary living room, with its grand stone fireplace and vaulted ceilings opens to the stone patio with a wet bar and bubbling fountain through custom french doors. The library/study, with modern accents, built-in bookcases, and woodland views, offers a quiet retreat. The main-level primary suite, featuring a stone fireplace, sitting area, and patio access, leads to a spa-inspired bath with a walk-in closet, jetted tub, and private porch. The spacious barn, designed to be used in a variety of ways, offers endless possibilities to suit your lifestyle.
Aktenzeichen:
EDEN-T101835565
Land:
US
Stadt:
Santa Rosa
Postleitzahl:
95404
Kategorie:
Wohnsitze
Anzeigentyp:
Zum Verkauf
Immobilientyp:
Häuser & Einzelhäuser
Größe der Immobilie :
390 m²
Größe des Grundstücks:
395.256 m²
Zimmer:
10
Schlafzimmer:
3
Badezimmer:
4
Parkplätze:
1
