893.639 EUR
4 Z
4 Ba
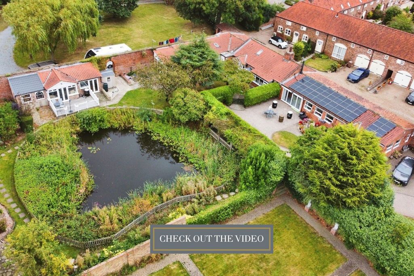
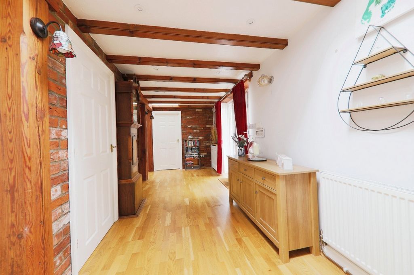
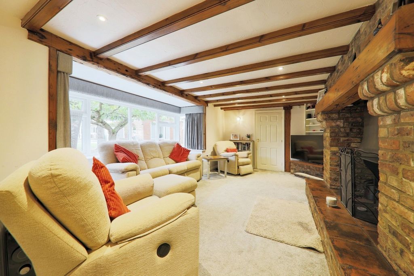
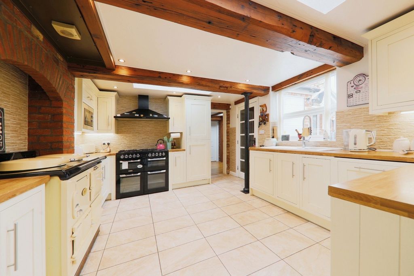

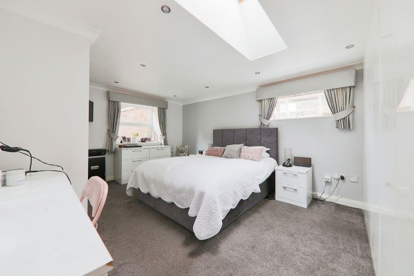
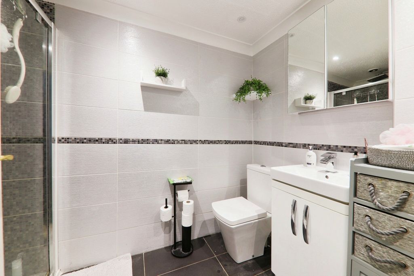
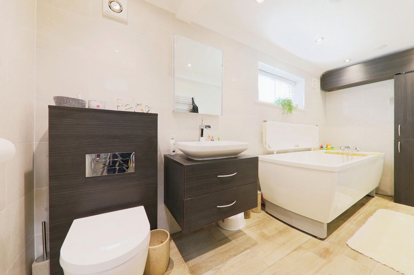
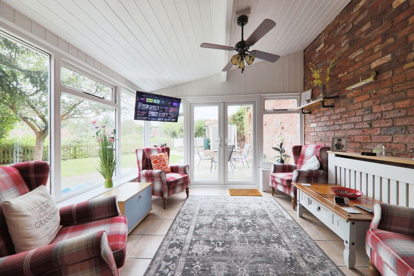

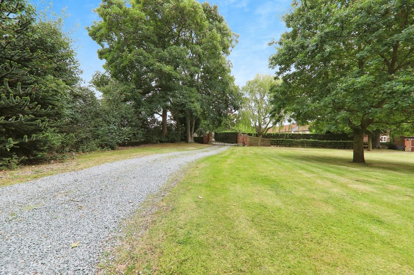
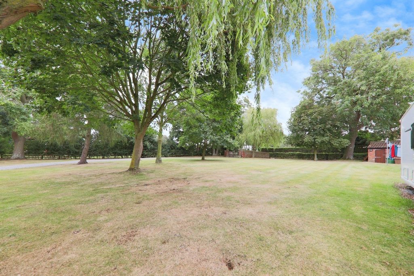
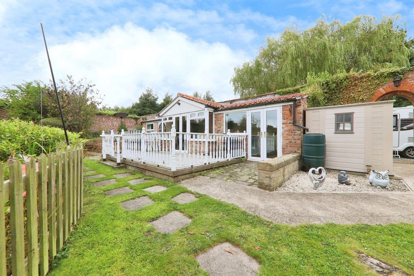
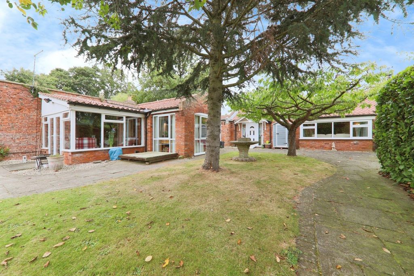
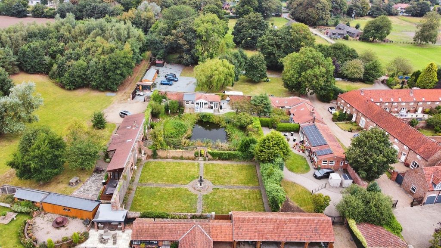
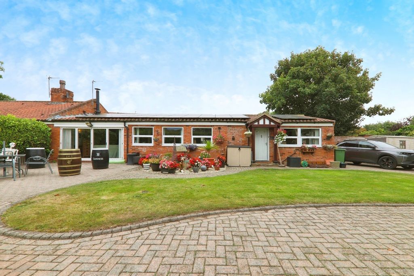
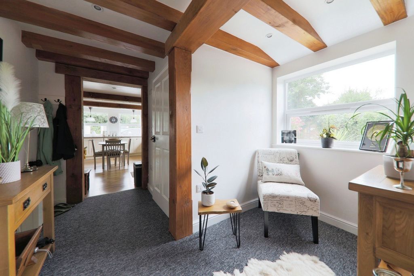


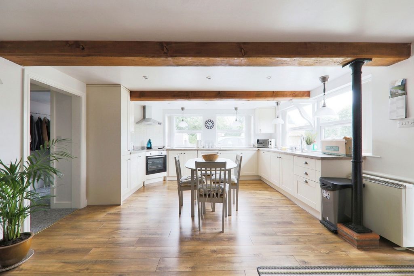
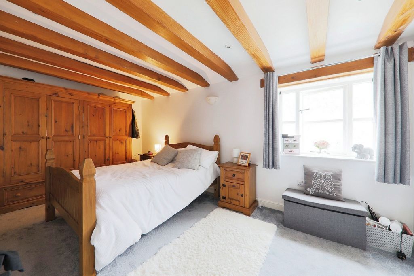
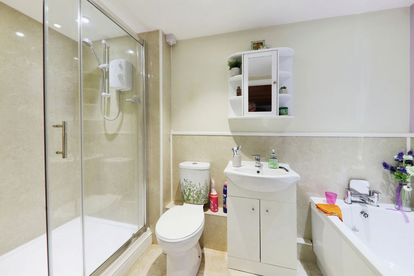
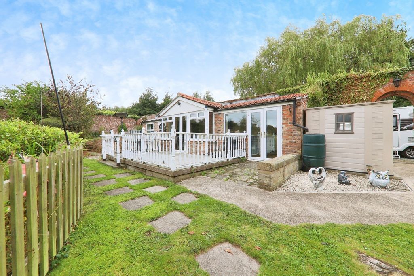
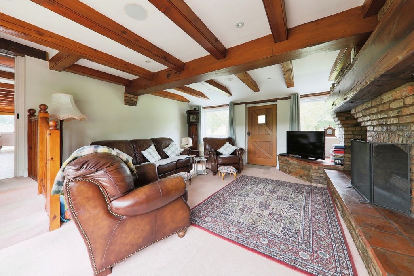
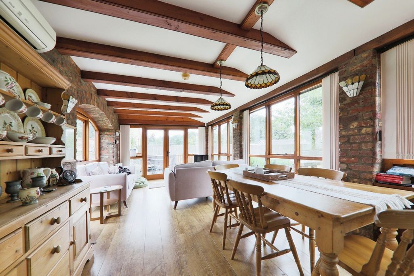
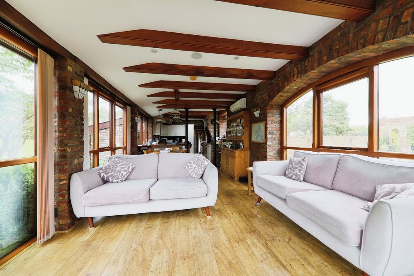
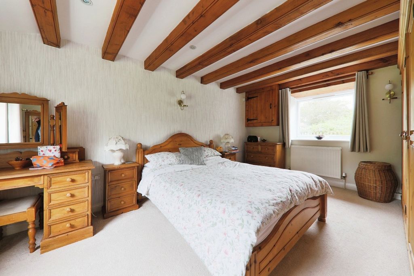
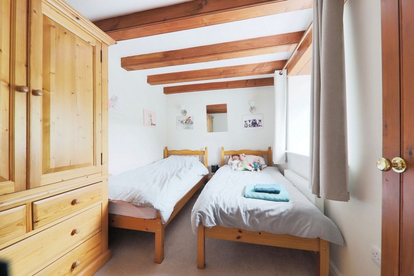
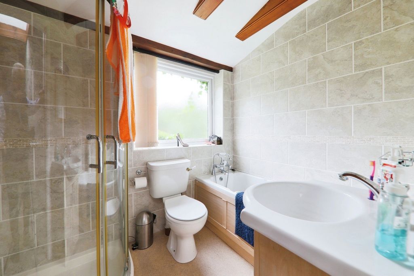
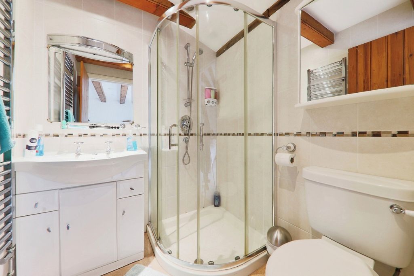
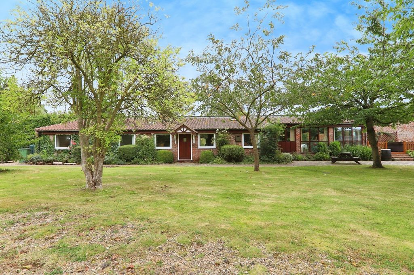
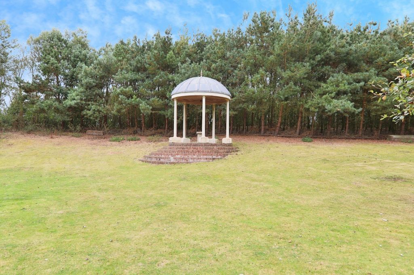
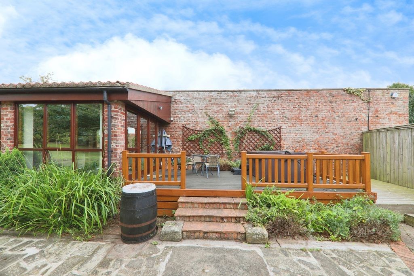
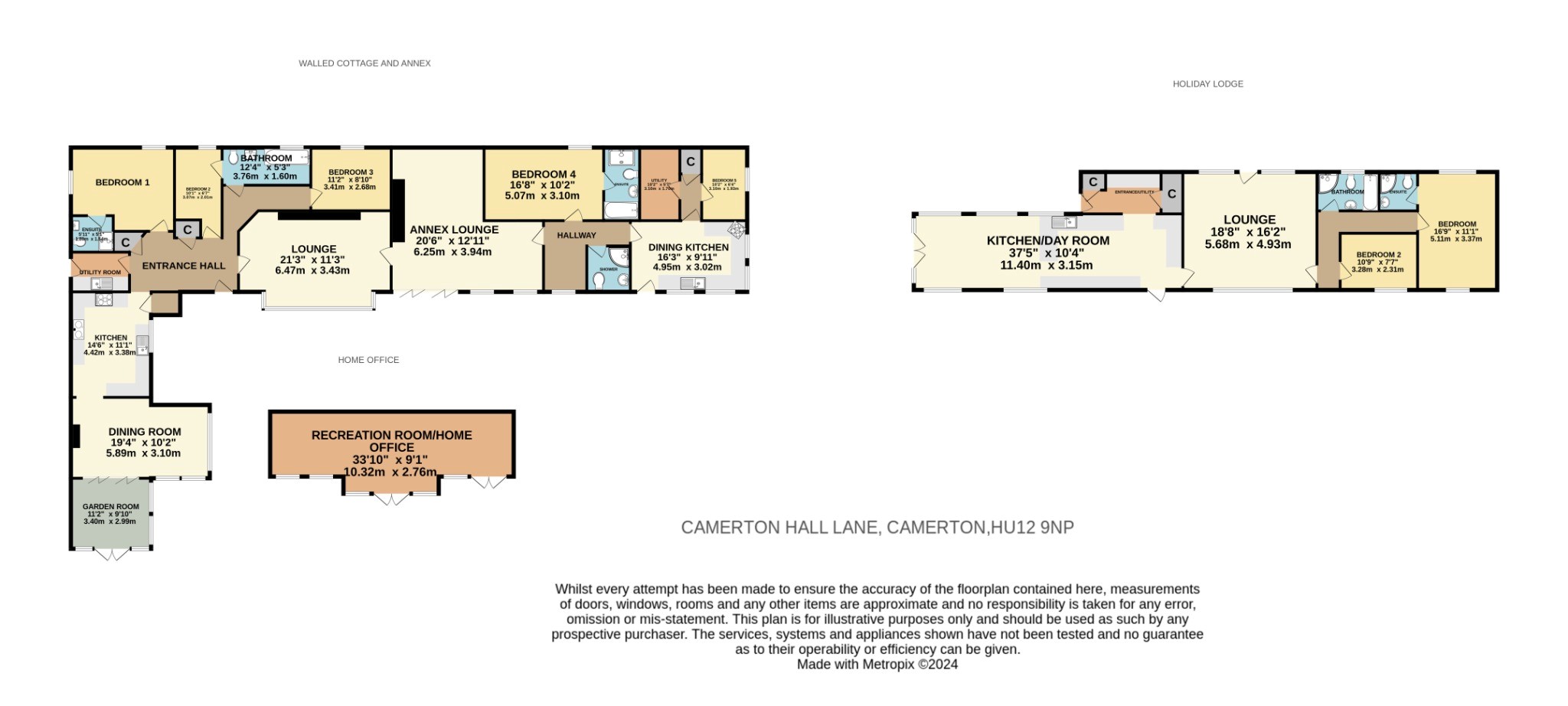
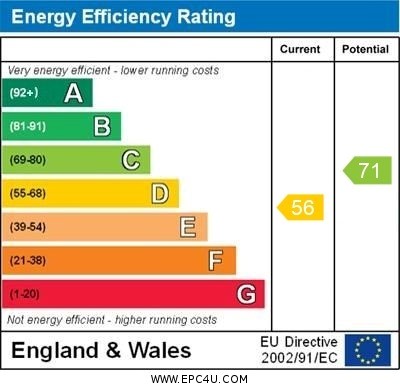
SET WITHIN THREE ACRES OF WOODLAND AND APPROACED BY A PRIVATE DRIVE WALLED GARDEN COTTAGE IS A UNIQUE PROPERTY FEATURING THREE INDIVIDUAL SINGLE STOREY DWELLINGS
The Property Comprises The Main Residence, An Annex And The Lodge Surrounding A Wildlife Pond, Creating A Secluded, Peaceful Setting.
SummaryWelcome to Walled Garden Cottage, a truly special property offering over 4,000 sq. ft. of living space across three individual dwellings, all set within a private walled garden on three acres of woodland. Approached by a long sweeping drive and secured by electric gates, this property feels secluded yet accessible. This property is perfect for multi-generational living plus The Lodge has planning permission for a holiday let.
Agent’s PerspectiveThe Main Cottage is a generous three-bedroom, single-storey home that combines character with modern comforts.
The lounge features an impressive inglenook fireplace, creating a warm and inviting space. The large L-shaped dining and living kitchen is ideal for family gatherings, and with a connecting garden room, there’s plenty of space to enjoy the views over the wildlife pond. Two bathrooms and a separate utility room add practicality, while the fine entrance hall makes a great first impression.
Attached to the main cottage is The Annex, which can be kept as part of the main home or separated for more privacy. This space includes a large L-shaped living and dining area, with another inglenook fireplace and bi-fold doors opening onto the gardens. The dining room even has a period cast iron range, adding a touch of character. With two bedrooms, two bathrooms, and a private garden, The Annex offers independent living while remaining connected to the main home.
Then there’s The Lodge, which comes with planning permission for a holiday let. Offering generous accommodation, it includes a 37ft open-plan dining, living, and kitchen area, two bedrooms, and two bathrooms. The Lodge also features a separate living room and utility room, with stunning views over the gardens and a gazebo – making it ideal for short-term rentals.
This property’s layout and land make it perfect for multi-generational living, or there’s potential for development into a glamping or lodge site, subject to planning permissions. With two separate entrances from the main road, it offers flexibility and endless possibilities for the future.
LocationThe village of Camerton is situated close to the village of Thorngumbald which lies approximately eight miles to the east of the city of Hull and offers a selection local amenities. The market town of Hedon lies approximately two miles to the west of Thorngumbald where a further array of facilities can be found.
TenureThe property is freehold.
Council TaxCouncil Tax is payable to the East Riding Of Yorkshire Council. From verbal enquiries we are advised that the property is shown in the Council Tax Property Bandings List in Valuation Band D.*
Fixtures & FittingsCertain fixtures and fittings may be purchased with the property but may be subject to separate negotiation as to price.
Disclaimer*The agent has not had sight of confirmation documents and therefore the buyer is advised to obtain verification from their solicitor or surveyor.
ViewingsStrictly by appointment with the sole agents.
Site Plan DisclaimerThe site plan is for guidance only to show how the property sits within the plot and is not to scale.
MortgagesWe will be pleased to offer expert advice regarding a mortgage for this property, details of which are available from our Fine and Country Office on ... Your home is at risk if you do not keep up repayments on a mortgage or other loan secured on it.Features:
- Garden Mehr anzeigen Weniger anzeigen INVITING OFFERS BETWEEN £850,000- £900,000
SET WITHIN THREE ACRES OF WOODLAND AND APPROACED BY A PRIVATE DRIVE WALLED GARDEN COTTAGE IS A UNIQUE PROPERTY FEATURING THREE INDIVIDUAL SINGLE STOREY DWELLINGS
The Property Comprises The Main Residence, An Annex And The Lodge Surrounding A Wildlife Pond, Creating A Secluded, Peaceful Setting.
SummaryWelcome to Walled Garden Cottage, a truly special property offering over 4,000 sq. ft. of living space across three individual dwellings, all set within a private walled garden on three acres of woodland. Approached by a long sweeping drive and secured by electric gates, this property feels secluded yet accessible. This property is perfect for multi-generational living plus The Lodge has planning permission for a holiday let.
Agent’s PerspectiveThe Main Cottage is a generous three-bedroom, single-storey home that combines character with modern comforts.
The lounge features an impressive inglenook fireplace, creating a warm and inviting space. The large L-shaped dining and living kitchen is ideal for family gatherings, and with a connecting garden room, there’s plenty of space to enjoy the views over the wildlife pond. Two bathrooms and a separate utility room add practicality, while the fine entrance hall makes a great first impression.
Attached to the main cottage is The Annex, which can be kept as part of the main home or separated for more privacy. This space includes a large L-shaped living and dining area, with another inglenook fireplace and bi-fold doors opening onto the gardens. The dining room even has a period cast iron range, adding a touch of character. With two bedrooms, two bathrooms, and a private garden, The Annex offers independent living while remaining connected to the main home.
Then there’s The Lodge, which comes with planning permission for a holiday let. Offering generous accommodation, it includes a 37ft open-plan dining, living, and kitchen area, two bedrooms, and two bathrooms. The Lodge also features a separate living room and utility room, with stunning views over the gardens and a gazebo – making it ideal for short-term rentals.
This property’s layout and land make it perfect for multi-generational living, or there’s potential for development into a glamping or lodge site, subject to planning permissions. With two separate entrances from the main road, it offers flexibility and endless possibilities for the future.
LocationThe village of Camerton is situated close to the village of Thorngumbald which lies approximately eight miles to the east of the city of Hull and offers a selection local amenities. The market town of Hedon lies approximately two miles to the west of Thorngumbald where a further array of facilities can be found.
TenureThe property is freehold.
Council TaxCouncil Tax is payable to the East Riding Of Yorkshire Council. From verbal enquiries we are advised that the property is shown in the Council Tax Property Bandings List in Valuation Band D.*
Fixtures & FittingsCertain fixtures and fittings may be purchased with the property but may be subject to separate negotiation as to price.
Disclaimer*The agent has not had sight of confirmation documents and therefore the buyer is advised to obtain verification from their solicitor or surveyor.
ViewingsStrictly by appointment with the sole agents.
Site Plan DisclaimerThe site plan is for guidance only to show how the property sits within the plot and is not to scale.
MortgagesWe will be pleased to offer expert advice regarding a mortgage for this property, details of which are available from our Fine and Country Office on ... Your home is at risk if you do not keep up repayments on a mortgage or other loan secured on it.Features:
- Garden OFERTAS ATRACTIVAS ENTRE £ 850,000 - £ 900,000
UBICADO DENTRO DE TRES ACRES DE BOSQUE Y UBICADO POR UNA CASA DE CAMPO CON JARDÍN AMURALLADA DE ENTRADA PRIVADA, ES UNA PROPIEDAD ÚNICA QUE CUENTA CON TRES VIVIENDAS INDIVIDUALES DE UNA SOLA PLANTA
La propiedad comprende la residencia principal, un anexo y la cabaña que rodea un estanque de vida silvestre, creando un entorno aislado y tranquilo.
ResumenBienvenido a Walled Garden Cottage, una propiedad verdaderamente especial que ofrece más de 4,000 pies cuadrados de espacio habitable en tres viviendas individuales, todas ubicadas dentro de un jardín privado amurallado en tres acres de bosque. A la que se accede por un largo camino y asegurada por puertas eléctricas, esta propiedad se siente aislada pero accesible. Esta propiedad es perfecta para la vida multigeneracional, además de que The Lodge tiene permiso de planificación para un alquiler vacacional.
Perspectiva del agenteLa cabaña principal es una generosa casa de tres dormitorios y una sola planta que combina el carácter con las comodidades modernas.
El salón cuenta con una impresionante chimenea inglenook, creando un espacio cálido y acogedor. El gran comedor y la cocina en forma de L son ideales para reuniones familiares, y con una sala de jardín conectada, hay mucho espacio para disfrutar de las vistas sobre el estanque de vida silvestre. Dos baños y un lavadero separado añaden practicidad, mientras que el elegante vestíbulo de entrada causa una gran primera impresión.
Adjunto a la cabaña principal se encuentra el anexo, que se puede mantener como parte de la casa principal o separarse para mayor privacidad. Este espacio incluye una gran sala de estar y comedor en forma de L, con otra chimenea y puertas plegables que se abren a los jardines. El comedor incluso tiene una estufa de hierro fundido de época, lo que agrega un toque de carácter. Con dos dormitorios, dos baños y un jardín privado, The Annex ofrece una vida independiente mientras permanece conectado a la casa principal.
Luego está The Lodge, que viene con permiso de planificación para un alquiler vacacional. Ofreciendo un generoso alojamiento, incluye un comedor, sala de estar y cocina de planta abierta de 37 pies, dos dormitorios y dos baños. El Lodge también cuenta con una sala de estar y un lavadero separados, con impresionantes vistas a los jardines y un mirador, lo que lo hace ideal para alquileres a corto plazo.
El diseño y el terreno de esta propiedad la hacen perfecta para una vida multigeneracional, o hay potencial para convertirse en un glamping o un sitio de cabaña, sujeto a permisos de planificación. Con dos entradas separadas de la carretera principal, ofrece flexibilidad e infinitas posibilidades para el futuro.
UbicaciónEl pueblo de Camerton está situado cerca del pueblo de Thorngumbald, que se encuentra aproximadamente a ocho millas al este de la ciudad de Hull y ofrece una selección de servicios locales. La ciudad comercial de Hedon se encuentra aproximadamente a dos millas al oeste de Thorngumbald, donde se puede encontrar una gran variedad de instalaciones.
TenenciaLa propiedad es de dominio absoluto.
Impuesto municipalEl impuesto municipal se paga al East Riding Of Yorkshire Council. A partir de consultas verbales, se nos informa que la propiedad se muestra en la Lista de Bandas de Propiedades del Impuesto Municipal en la Banda de Valoración D.*
Ciertos accesorios y accesorios se pueden comprar con la propiedad, pero pueden estar sujetos a una negociación por separado en cuanto al precio.
Descargo de responsabilidad* El agente no ha tenido a la vista los documentos de confirmación y, por lo tanto, se recomienda al comprador que obtenga la verificación de su abogado o perito.
VisitasEstrictamente con cita previa con los agentes exclusivos.
Descargo de responsabilidad del plan del sitioEl plano del sitio es solo para mostrar cómo se encuentra la propiedad dentro de la parcela y no está a escala.
HipotecasEstaremos encantados de ofrecer asesoramiento experto sobre una hipoteca para esta propiedad, cuyos detalles están disponibles en nuestra Oficina de Multas y Campo en el ... Su casa está en riesgo si no cumple con los pagos de una hipoteca u otro préstamo garantizado sobre ella.Features:
- Garden