1.509.858 EUR
3 Z
4 Ba

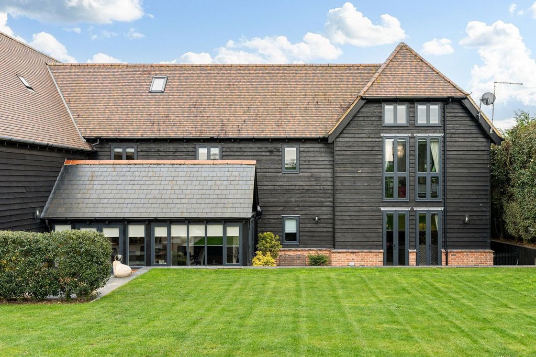

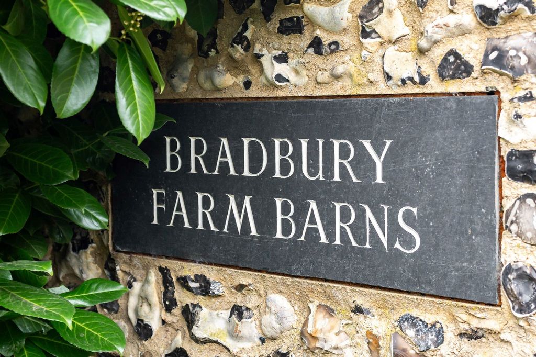
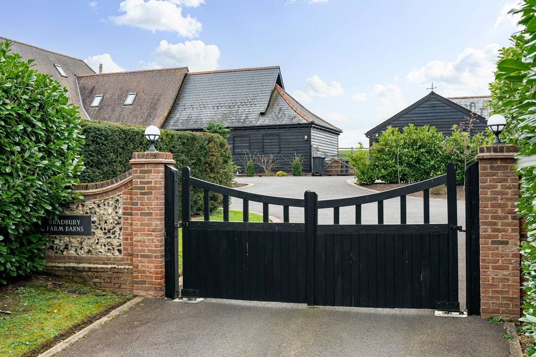
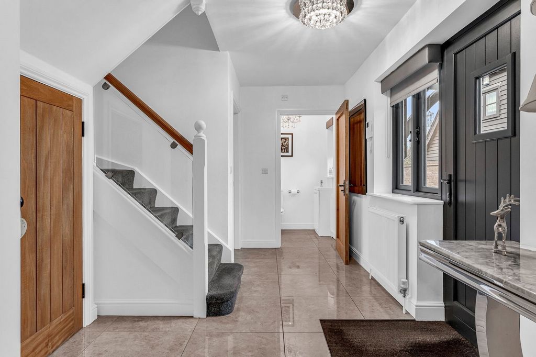

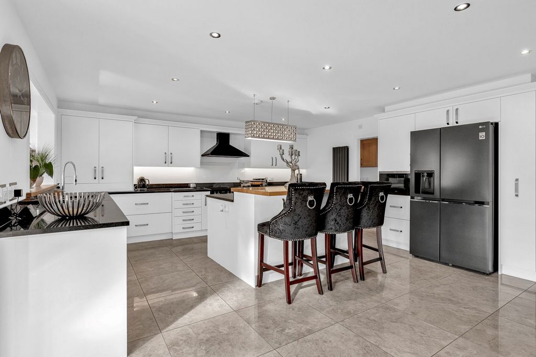
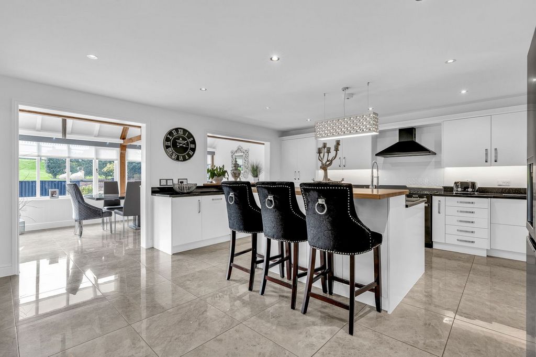



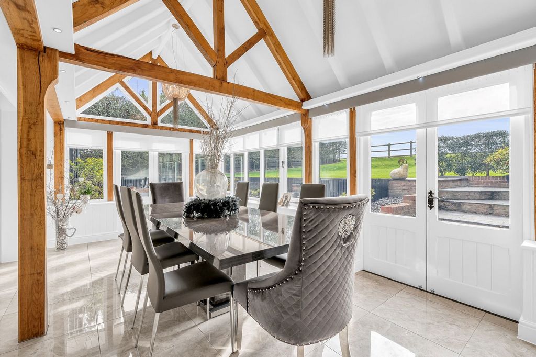
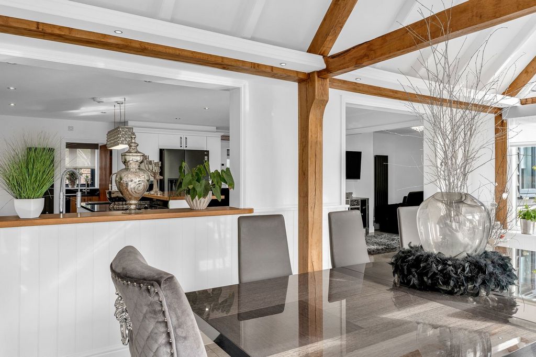








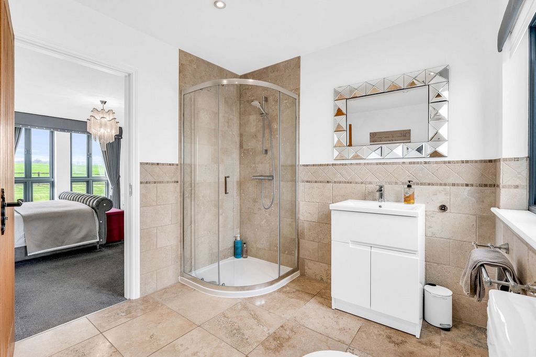
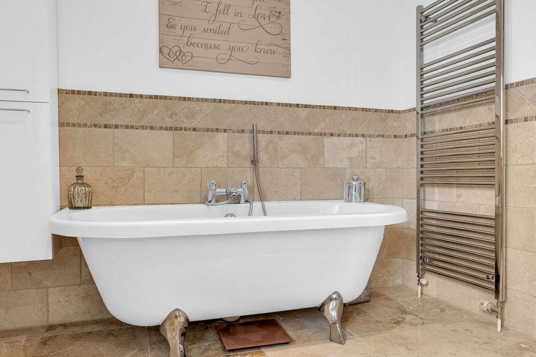
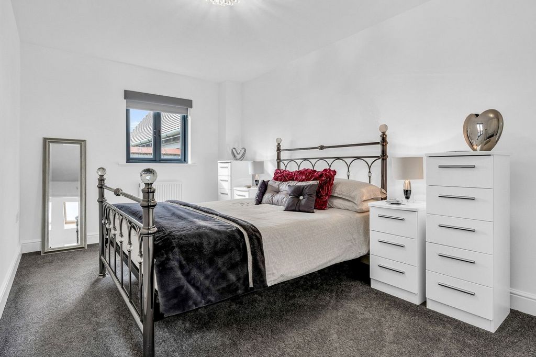




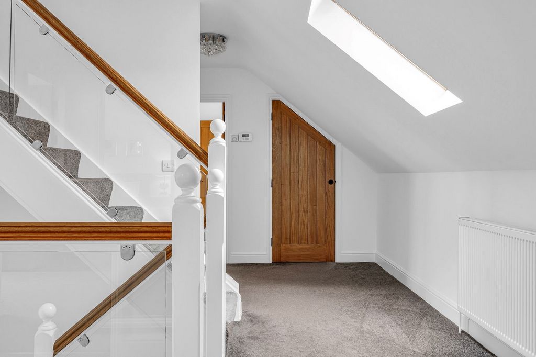
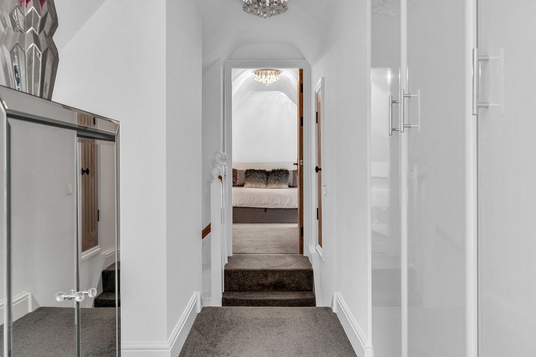
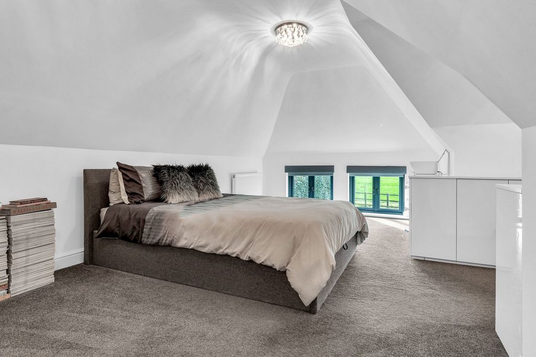


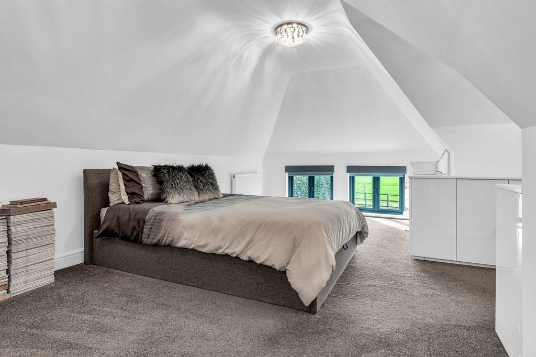


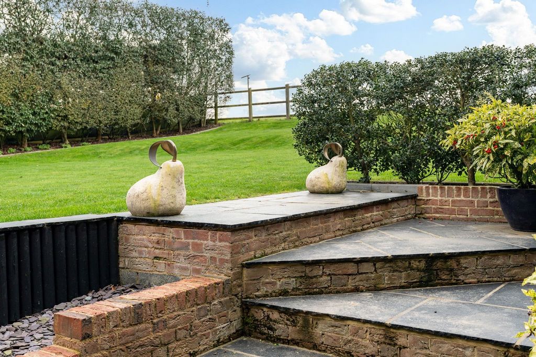
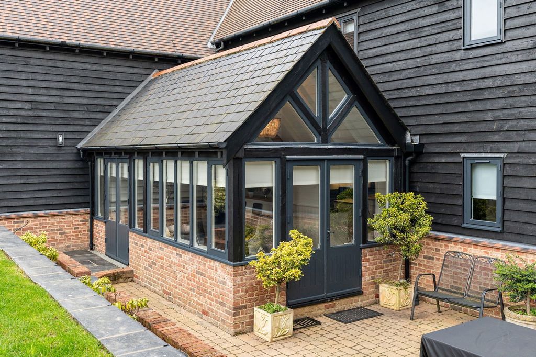


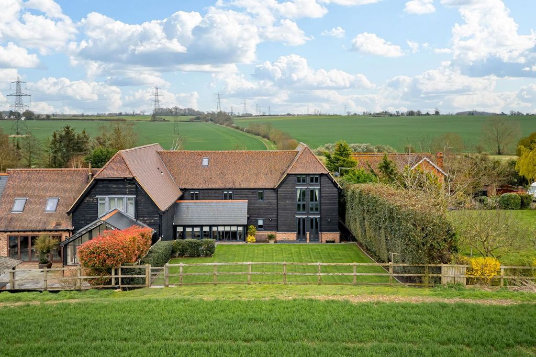
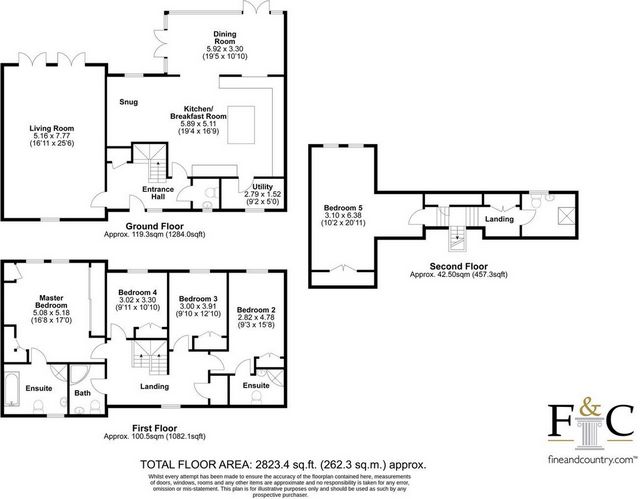
Entrance Hallway
With double glazed window to front aspect, stairs rising to first floor landing, storage cupboard, under stairs storage cupboard, tiled flooring, radiator.
Downstairs WC
With double glazed window to front aspect with obscure glass. Fitted with a suite comprising dual flush wc, vanity unit with inset wash hand basin, tiled splash back areas, tiled flooring, radiator.
Living Room
5.16m x 7.77m
A dual aspect room, with double glazed window to front aspect and French doors opening out to the garden, two radiators.
Kitchen/Breakfast Room
5.11m x 5.89m
A beautiful space, comprehensively fitted with a range of wall and base storage units with granite work surfaces over incorporating a inset sink and drainer unit, integrated appliances include; microwave, dishwasher, range style cooker with extractor over, space for American style fridge/freezer, central island with granite work surface and additional sink and drainer unit, with wood breakfast bar, tiled flooring, vertical radiator and door to utility room.
Utility
1.52m x 2.79m
With double glazed window to front aspect, fitted with a range of wall and base storage units with granite work surfaces over incorporating a sink and drainer unit, appliance space, water softener, tiled flooring, oil fired boiler.
Snug
3.07m x 3.58m
With double glazed window to rear aspect, vertical radiator and tiled flooring.
Dining Room
3.3m x 5.92m
A stunning room with a high vaulted ceiling with exposed oak timbers, two sets of French doors giving access to the rear garden, tiled flooring with under floor heating.
First Floor Landing
With Velux window to front aspect, stairs rising to second floor landing, airing cupboard.
Bedroom One
5.08m x 5.18m
A beautiful room with full height windows looking over the rear garden and farmland beyond, vertical radiator, fitted bedroom furniture.
En Suite Bathroom
With double glazed window to front aspect. Fitted with a suite comprising roll top style bath, separate shower cubicle, vanity unit with inset wash hand basin, dual flush wc, tiled splash back areas, tiled flooring, chrome heated towel rail.
Bedroom Two
2.82m x 4.78m
With double glazed window to rear aspect with lovely views, radiator, fitted wardrobe cupboards.
En Suite Shower Room
With Velux window to front aspect. fitted with a suite comprising fully tiled shower cubicle, low level w.c, vanity unit with inset wash hand basin, tiled splash back areas, attractive tiled floors, chrome heated towel rail.
Bedroom Three
3.0m x 3.91m
With double glazed window to rear aspect, radiator, fitted wardrobe cupboards.
Bedroom Four
3.02m x 3.3m
With double glazed window to rear aspect, with lovely views over the garden and open farmland, radiator, fitted wardrobe cupboards.
Bathroom
With Velux window to front aspect. Fitted with a suite comprising corner bath with shower attachment, dual flush w.c, vanity unit with inset wash hand basin, tiled splash back areas, tiled flooring, chrome heated towel rail.
Second Floor Landing
With eaves storage.
Bedroom Five
3.1m x 6.38m
A large room built into the eaves, with double glazed window to rear aspect, radiator, built in wardrobe cupboard, fitted bedroom furniture.
Shower Room
With Velux window to rear aspect. Fitted with a suite comprising fully tiled shower cubicle, dual flush W.C, vanity unit with inset wash hand basin, tiled splash back areas, tiled flooring, chrome heated towel rail.
Rear Garden
There is an attractive rear garden which is mainly laid to lawn with flowered and shrub boarders. There is a large patio area ideal for entertaining. Gated access to the rear of the garden to the fields beyond.
Double garage
The property is located within an electronically controlled gated development of three homes with parking for several vehicles, leading to a double timber framed garage with eaves storage and remote electric shutter doors.
Features:
- Garage
- Parking Mehr anzeigen Weniger anzeigen A stunning, five-bedroom semi-detached barn, situated within a private gated development Bradbury Farm Barns which was build circa 2009. This small development of just three homes located just outside the sought after village of Hare Street, Buntingford. Set within 0.17 acres and a rear garden backing onto open countryside. This stunning home offers approximately 2823 sq. ft of accommodation, a spacious living area with large living room, family room and an impressive open plan kitchen/breakfast room and dining room. There are five bedrooms and four bathrooms, a double timber framed garage with storage to the eaves. Whilst the development is in a rural setting surrounded by open countryside, the town of Buntingford is just two miles away and offers a range of amenities, and the A10 providing access into London and Cambridge.
Entrance Hallway
With double glazed window to front aspect, stairs rising to first floor landing, storage cupboard, under stairs storage cupboard, tiled flooring, radiator.
Downstairs WC
With double glazed window to front aspect with obscure glass. Fitted with a suite comprising dual flush wc, vanity unit with inset wash hand basin, tiled splash back areas, tiled flooring, radiator.
Living Room
5.16m x 7.77m
A dual aspect room, with double glazed window to front aspect and French doors opening out to the garden, two radiators.
Kitchen/Breakfast Room
5.11m x 5.89m
A beautiful space, comprehensively fitted with a range of wall and base storage units with granite work surfaces over incorporating a inset sink and drainer unit, integrated appliances include; microwave, dishwasher, range style cooker with extractor over, space for American style fridge/freezer, central island with granite work surface and additional sink and drainer unit, with wood breakfast bar, tiled flooring, vertical radiator and door to utility room.
Utility
1.52m x 2.79m
With double glazed window to front aspect, fitted with a range of wall and base storage units with granite work surfaces over incorporating a sink and drainer unit, appliance space, water softener, tiled flooring, oil fired boiler.
Snug
3.07m x 3.58m
With double glazed window to rear aspect, vertical radiator and tiled flooring.
Dining Room
3.3m x 5.92m
A stunning room with a high vaulted ceiling with exposed oak timbers, two sets of French doors giving access to the rear garden, tiled flooring with under floor heating.
First Floor Landing
With Velux window to front aspect, stairs rising to second floor landing, airing cupboard.
Bedroom One
5.08m x 5.18m
A beautiful room with full height windows looking over the rear garden and farmland beyond, vertical radiator, fitted bedroom furniture.
En Suite Bathroom
With double glazed window to front aspect. Fitted with a suite comprising roll top style bath, separate shower cubicle, vanity unit with inset wash hand basin, dual flush wc, tiled splash back areas, tiled flooring, chrome heated towel rail.
Bedroom Two
2.82m x 4.78m
With double glazed window to rear aspect with lovely views, radiator, fitted wardrobe cupboards.
En Suite Shower Room
With Velux window to front aspect. fitted with a suite comprising fully tiled shower cubicle, low level w.c, vanity unit with inset wash hand basin, tiled splash back areas, attractive tiled floors, chrome heated towel rail.
Bedroom Three
3.0m x 3.91m
With double glazed window to rear aspect, radiator, fitted wardrobe cupboards.
Bedroom Four
3.02m x 3.3m
With double glazed window to rear aspect, with lovely views over the garden and open farmland, radiator, fitted wardrobe cupboards.
Bathroom
With Velux window to front aspect. Fitted with a suite comprising corner bath with shower attachment, dual flush w.c, vanity unit with inset wash hand basin, tiled splash back areas, tiled flooring, chrome heated towel rail.
Second Floor Landing
With eaves storage.
Bedroom Five
3.1m x 6.38m
A large room built into the eaves, with double glazed window to rear aspect, radiator, built in wardrobe cupboard, fitted bedroom furniture.
Shower Room
With Velux window to rear aspect. Fitted with a suite comprising fully tiled shower cubicle, dual flush W.C, vanity unit with inset wash hand basin, tiled splash back areas, tiled flooring, chrome heated towel rail.
Rear Garden
There is an attractive rear garden which is mainly laid to lawn with flowered and shrub boarders. There is a large patio area ideal for entertaining. Gated access to the rear of the garden to the fields beyond.
Double garage
The property is located within an electronically controlled gated development of three homes with parking for several vehicles, leading to a double timber framed garage with eaves storage and remote electric shutter doors.
Features:
- Garage
- Parking Oszałamiająca, pięciopokojowa stodoła w zabudowie bliźniaczej, położona na prywatnym zamkniętym osiedlu Bradbury Farm Barns, które zostało zbudowane około 2009 roku. To małe osiedle składające się z zaledwie trzech domów położonych na obrzeżach poszukiwanej wioski Hare Street, Buntingford. Położony w obrębie 0,17 akra i tylny ogród z tyłu na otwartą okolicę. Ten wspaniały dom oferuje około 2823 stóp kwadratowych zakwaterowania, przestronną część dzienną z dużym salonem, pokój rodzinny oraz imponującą kuchnię/salę śniadaniową i jadalnię na otwartym planie. Do dyspozycji Gości jest pięć sypialni i cztery łazienki, podwójny garaż z drewna drewnianego ze schowkiem pod okapem. Podczas gdy osiedle znajduje się w wiejskiej okolicy otoczonej otwartymi terenami wiejskimi, miasto Buntingford znajduje się zaledwie dwie mile od hotelu i oferuje szereg udogodnień, a autostrada A10 zapewnia dostęp do Londynu i Cambridge.
Przedpokój
Z oknem z podwójnymi szybami od frontu, schodami wznoszącymi się na podest na pierwszym piętrze, szafką do przechowywania, szafką pod schodami, podłogą wyłożoną kafelkami, grzejnikiem.
WC na dole
Z podwójnie oszklonym oknem do frontu z niejasnym szkłem. Wyposażony w apartament składający się z podwójnej spłukiwanej toalety, szafki podumywalkowej z umywalką wpuszczaną w blat, wyłożonej kafelkami tylnej części pleców, podłogi wyłożonej kafelkami, grzejnika.
Salon
5,16 m x 7,77 m
Pokój o podwójnym aspekcie, z podwójnie oszklonym oknem od frontu i francuskimi drzwiami otwierającymi się na ogród, dwoma grzejnikami.
Kuchnia/Sala śniadaniowa
5,11 m x 5,89 m
Piękna przestrzeń, kompleksowo wyposażona w szereg schowków ściennych i dolnych z granitowymi powierzchniami roboczymi z wpuszczanym zlewozmywakiem i ociekaczem, zintegrowane urządzenia obejmują; kuchenka mikrofalowa, zmywarka, kuchenka kuchenna z okapem, miejsce na lodówkę/zamrażarkę w stylu amerykańskim, centralną wyspę z granitowym blatem roboczym oraz dodatkowym zlewem i ociekaczem, z drewnianym barem śniadaniowym, podłogą wyłożoną kafelkami, pionowym grzejnikiem i drzwiami do pomieszczenia gospodarczego.
Użyteczność
1,52 m x 2,79 m
Z podwójnie oszklonym oknem od frontu, wyposażony w szereg schowków ściennych i dolnych z granitowymi powierzchniami roboczymi nad zlewem i ociekaczem, miejscem na sprzęt, zmiękczaczem wody, podłogą wyłożoną kafelkami, kotłem olejowym.
Przytulny
3,07 m x 3,58 m
Z oknem z podwójnymi szybami do tyłu, pionowym grzejnikiem i podłogą wyłożoną kafelkami.
Jadalnia
3,3 m x 5,92 m
Oszałamiający pokój z wysokim sklepionym sufitem z odsłoniętymi dębowymi belkami, dwoma parami francuskich drzwi prowadzących do tylnego ogrodu, podłogą wyłożoną kafelkami i ogrzewaniem podłogowym.
Lądowanie na pierwszym piętrze
Z oknem Velux od frontu, schody wznoszące się na podest na drugim piętrze, szafka wentylacyjna.
Sypialnia pierwsza
5,08 m x 5,18 m
Piękny pokój z oknami o pełnej wysokości wychodzącymi na tylny ogród i pola uprawne za nimi, pionowy grzejnik, wbudowane meble do sypialni.
Łazienka
Z oknem z podwójnymi szybami do frontu. Wyposażony w apartament składający się z wanny w stylu rolowanym, oddzielnej kabiny prysznicowej, szafki podumywalkowej z umywalką wpuszczaną w blat, podwójnej spłukiwanej toalety, wyłożonej kafelkami tylnej części pleców, podłogi wyłożonej kafelkami, chromowanego podgrzewanego wieszaka na ręczniki.
Sypialnia druga
2,82 m x 4,78 m
Z podwójnie oszklonym oknem z tyłu z pięknymi widokami, grzejnikiem, wbudowanymi szafkami na ubrania.
Łazienka z prysznicem
Z oknem Velux od frontu. Wyposażony w apartament składający się z w pełni wyłożonej kafelkami kabiny prysznicowej, niskiego poziomu WC, szafki podumywalkowej z wpuszczaną umywalką, wyłożonych kafelkami tylnych paneli, atrakcyjnych podłóg wyłożonych kafelkami, chromowanego podgrzewanego wieszaka na ręczniki.
Sypialnia trzecia
3,0 m x 3,91 m
Z podwójnie oszklonym oknem do tyłu, grzejnikiem, wbudowanymi szafkami na ubrania.
Sypialnia czwarta
3,02 m x 3,3 m
Z podwójnie oszklonym oknem z tyłu, z pięknym widokiem na ogród i otwarte pola uprawne, grzejnikiem, wbudowanymi szafkami na ubrania.
Łazienka
Z oknem Velux od frontu. Wyposażony w zestaw składający się z narożnej wanny z prysznicem, podwójnej spłukiwanej wody, szafki podumywalkowej z wpuszczaną umywalką, wyłożonych kafelkami tylnych części zachlapania, podłogi wyłożonej kafelkami, chromowanego podgrzewanego wieszaka na ręczniki.
Podest na drugim piętrze
Ze schowkiem pod okapem.
Sypialnia piąta
3,1 m x 6,38 m
Duży pokój wbudowany w okap, z podwójnie oszklonym oknem od tyłu, grzejnikiem, wbudowaną szafą, szafką na ubrania, wbudowanymi meblami do sypialni.
Łazienka z prysznicem
Z oknem Velux do tyłu. Wyposażony w zestaw składający się w pełni wyłożonej kafelkami kabiny prysznicowej, podwójnej spłukiwanej kabiny prysznicowej, szafki podumywalkowej z wpuszczaną umywalką, wyłożonych kafelkami tylnych części pleców, podłogi wyłożonej kafelkami, chromowanego podgrzewanego wieszaka na ręczniki.
Ogród na tyłach
Z tyłu znajduje się atrakcyjny ogród, który jest głównie położony na trawniku z kwitnącymi i krzewiastymi granicami. Do dyspozycji Gości jest duże patio idealne do rozrywki. Ogrodzony dostęp na tyły ogrodu do pól za nim.
Garaż dwustanowiskowy
Nieruchomość znajduje się na elektronicznie sterowanym, zamkniętym osiedlu składającym się z trzech domów z parkingiem dla kilku pojazdów, prowadzącym do podwójnego garażu z drewnianą ramą ze schowkiem okapowym i zdalnymi elektrycznymi drzwiami żaluzjowymi.
Features:
- Garage
- Parking