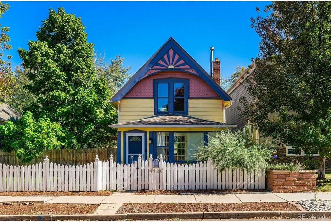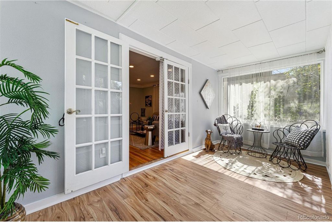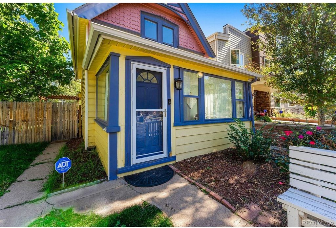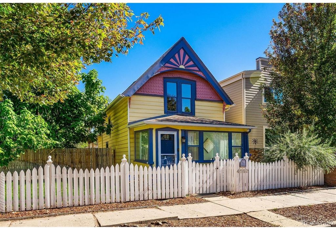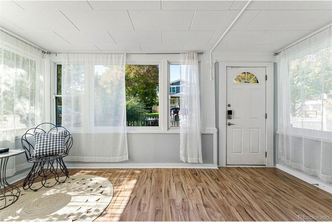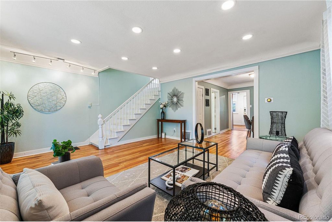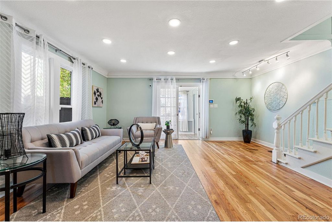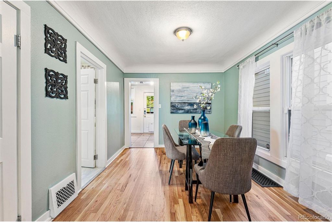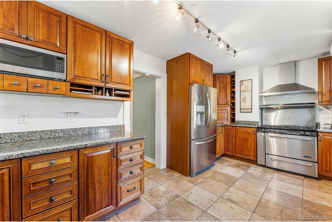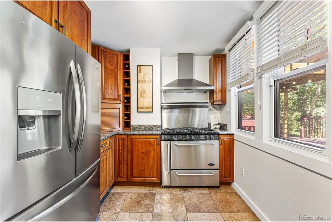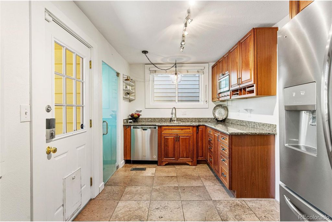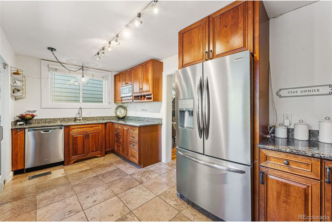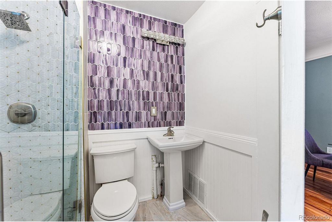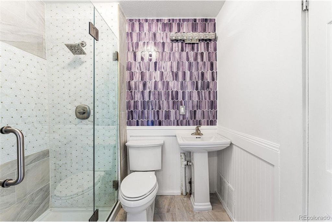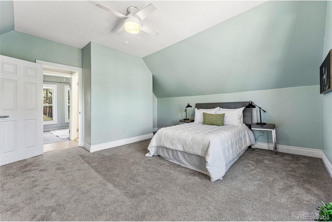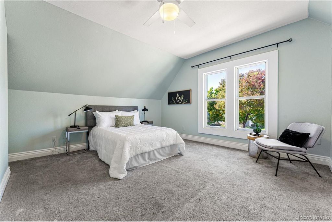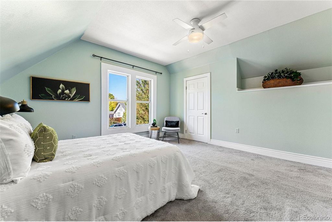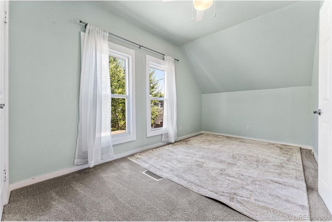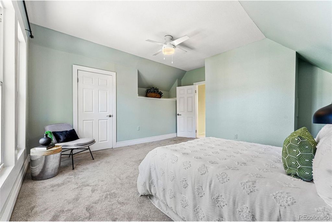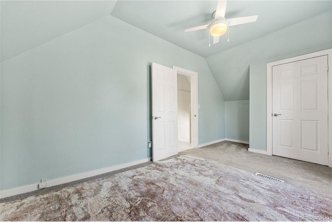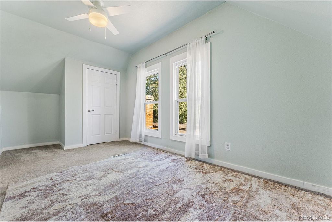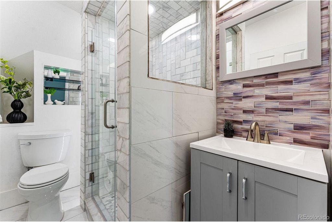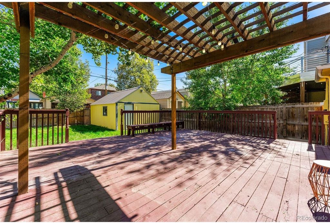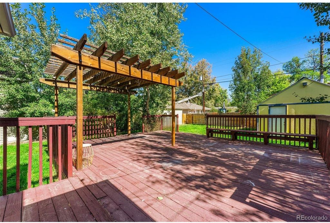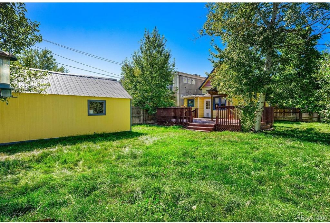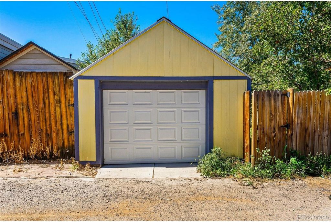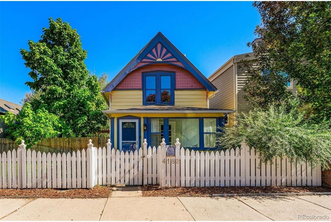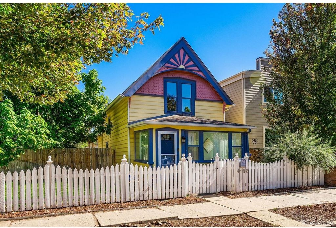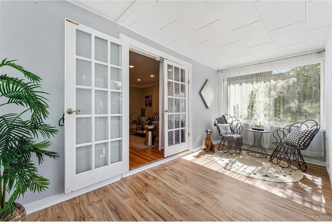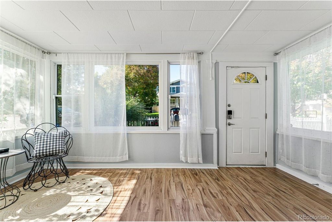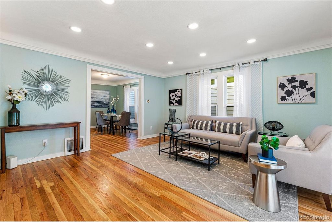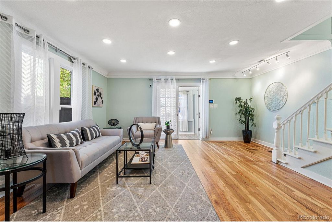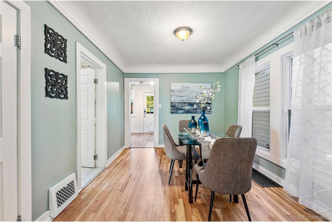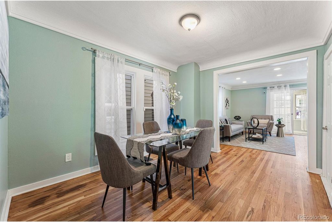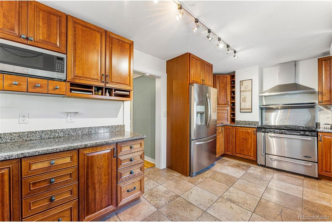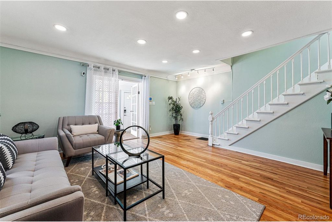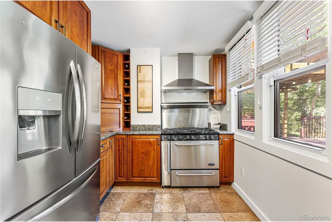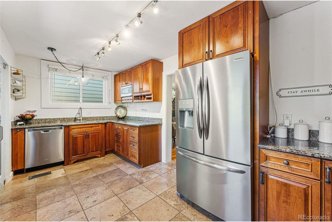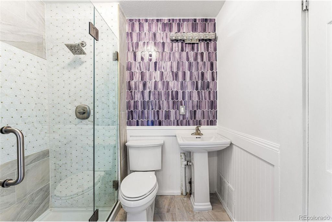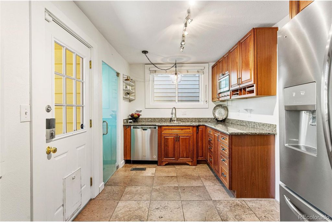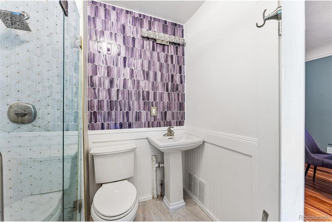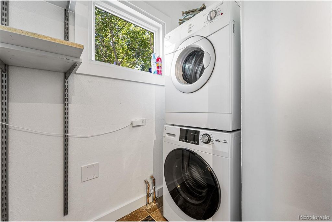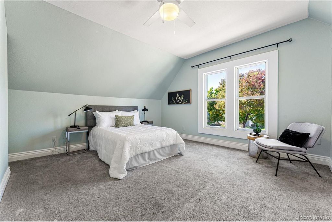728.360 EUR
DIE BILDER WERDEN GELADEN…
Häuser & einzelhäuser zum Verkauf in Mountain View
728.360 EUR
Häuser & Einzelhäuser (Zum Verkauf)
Aktenzeichen:
EDEN-T100152119
/ 100152119
Welcome to your own Victorian charmer that exudes modern luxury! This delightful residence, complete with its iconic white picket fence, offers a lifestyle that combines the allure of Victorian charm with modern updates. As you approach, you'll be greeted by an inviting enclosed sunroom, basking in natural light-a perfect spot to savor your morning coffee or curl up with a book. Step inside, and you'll discover a spacious living area bathed in an abundance of natural light, courtesy of large windows that grace the room. The dining room seamlessly connects to the living area, providing plenty of space for gatherings and entertaining guests. Imagine hosting dinner parties or simply enjoying meals with loved ones in this charming space. The kitchen is a chef's dream with its double oven and 6-burner gas stove, making culinary creations a breeze. Granite countertops and cherry cabinets offer a blend of functionality and style.A bath on the main level ensures convenience and versatility in your daily routines. Ascend the stairs to the second floor, where you'll find two large bedrooms that share a cute, updated 3/4 bath.Step outside onto the massive deck with a charming pergola-an ideal setting for outdoor entertaining or simply enjoying the Colorado sunshine. The extensive yard space is a standout feature of this property, with room for expansion and play. Location is key, and this home does not disappoint. You'll find yourself just 6 blocks away from the vibrant Tennyson area, offering an array of dining, shopping, and entertainment options. Berkeley Park, with its dog park, outdoor swimming pool, Recreation Center, and scenic walking path around Berkeley Lake, is only 3 blocks away. The easy access to downtown, the mountains, and the thriving west side restaurant and shopping scene make this home an unbeatable choice.
Mehr anzeigen
Weniger anzeigen
Welcome to your own Victorian charmer that exudes modern luxury! This delightful residence, complete with its iconic white picket fence, offers a lifestyle that combines the allure of Victorian charm with modern updates. As you approach, you'll be greeted by an inviting enclosed sunroom, basking in natural light-a perfect spot to savor your morning coffee or curl up with a book. Step inside, and you'll discover a spacious living area bathed in an abundance of natural light, courtesy of large windows that grace the room. The dining room seamlessly connects to the living area, providing plenty of space for gatherings and entertaining guests. Imagine hosting dinner parties or simply enjoying meals with loved ones in this charming space. The kitchen is a chef's dream with its double oven and 6-burner gas stove, making culinary creations a breeze. Granite countertops and cherry cabinets offer a blend of functionality and style.A bath on the main level ensures convenience and versatility in your daily routines. Ascend the stairs to the second floor, where you'll find two large bedrooms that share a cute, updated 3/4 bath.Step outside onto the massive deck with a charming pergola-an ideal setting for outdoor entertaining or simply enjoying the Colorado sunshine. The extensive yard space is a standout feature of this property, with room for expansion and play. Location is key, and this home does not disappoint. You'll find yourself just 6 blocks away from the vibrant Tennyson area, offering an array of dining, shopping, and entertainment options. Berkeley Park, with its dog park, outdoor swimming pool, Recreation Center, and scenic walking path around Berkeley Lake, is only 3 blocks away. The easy access to downtown, the mountains, and the thriving west side restaurant and shopping scene make this home an unbeatable choice.
Aktenzeichen:
EDEN-T100152119
Land:
US
Stadt:
Denver
Postleitzahl:
80212
Kategorie:
Wohnsitze
Anzeigentyp:
Zum Verkauf
Immobilientyp:
Häuser & Einzelhäuser
Größe der Immobilie :
130 m²
Größe des Grundstücks:
542 m²
Zimmer:
3
Schlafzimmer:
2
Badezimmer:
2
