350.000 EUR
985 m²
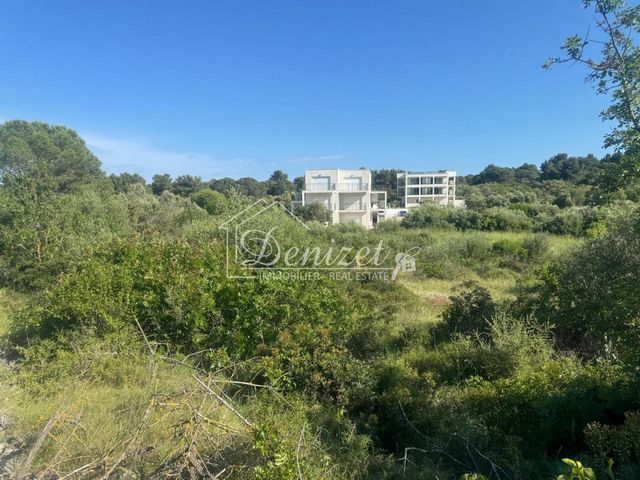
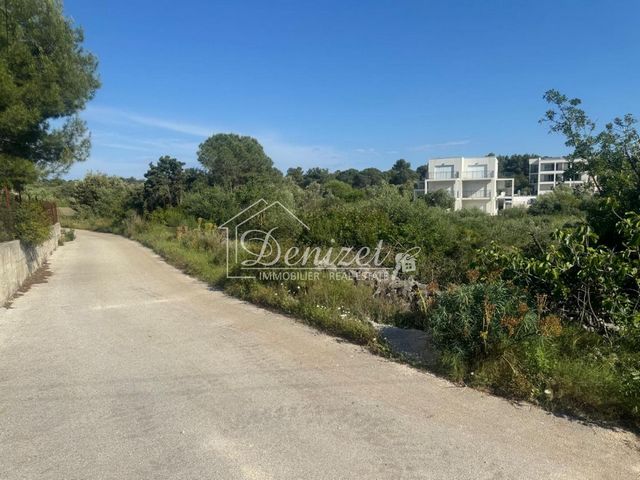
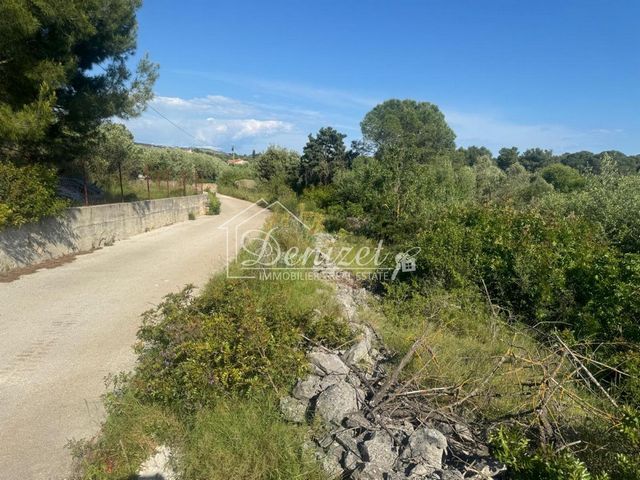
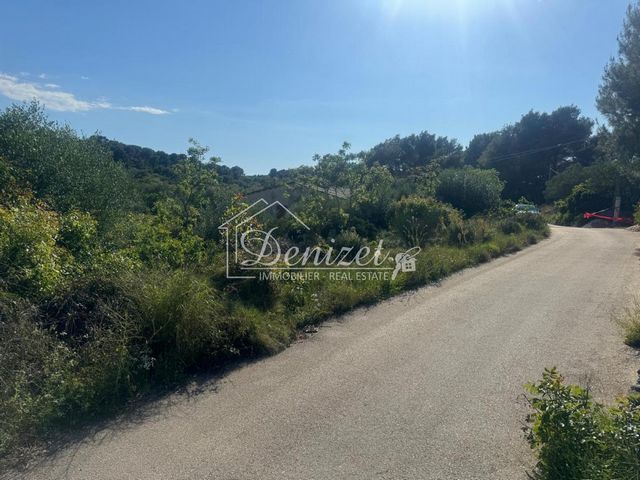
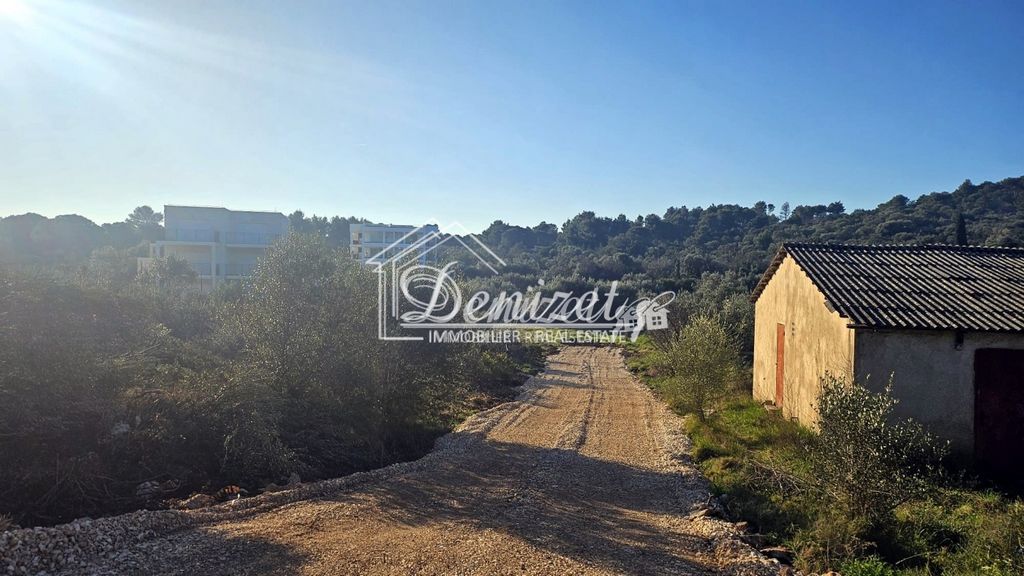
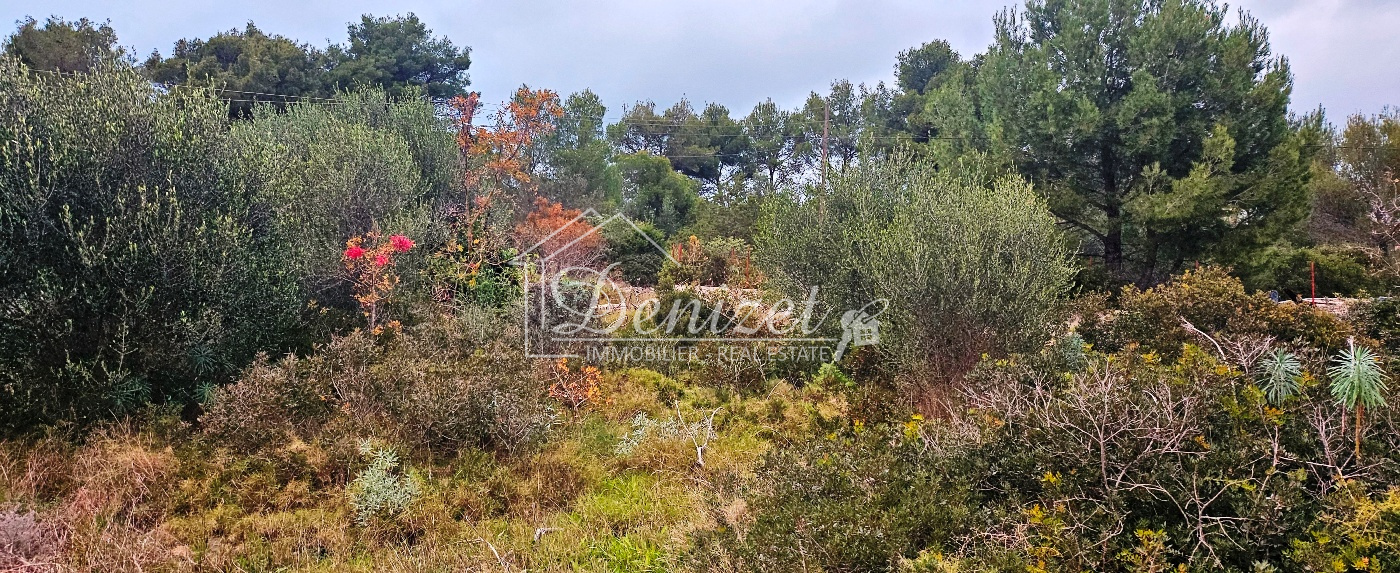
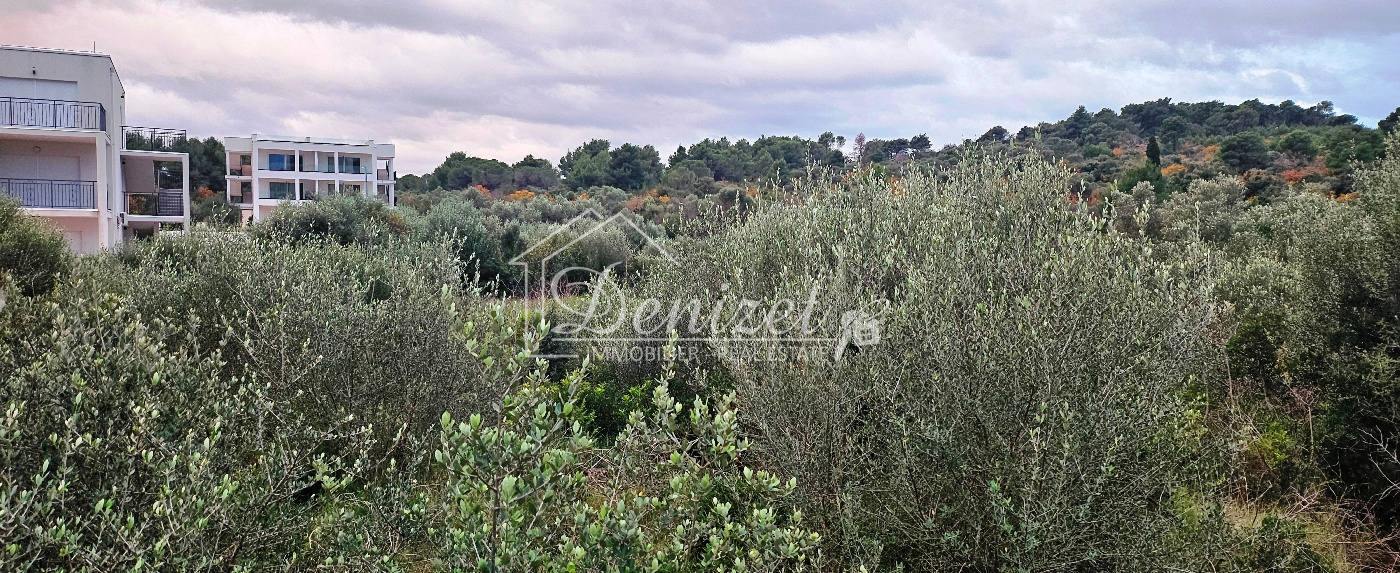
The land is located in an undeveloped part of the construction area, in zone M1 - mixed, predominantly residential use. An urban plan for this area has been adopted, which means that the process of obtaining a building permit for the land in question can begin immediately after purchase.
According to the existing urban plan, the plot is located in the area of multi-apartment detached buildings for the new construction. The construction of multi-apartment detached buildings with more than three residential units is permitted, and the conditions for their construction are as follows:- the minimum size of a building plot on which an multi-apartment building can be built is 800 m2, and these buildings can only be free-standing.- the maximum construction coefficient for buildings is 0.25, while the maximum utilization coefficient is 1.25.- the maximum floor area of a building cannot exceed 300 m2.- the maximum number of storeys for apartment buildings is basement + ground floor + first floor + attic or ground floor + 2 floors, and the maximum height is 9.0 m.- the minimum distance of an apartment building from the border to neighboring plots is 5.0 m.- the minimum distance of a building from a public traffic area is 5.0 m. This area must be greened, with the possibility of arranging a certain number of parking spaces.- if the basement of the building is used exclusively for vehicle storage, the construction coefficient can be max=0.50 (only for the basement), and utilization coefficient max=1.50 (total building). If the basement intended for vehicle storage is entered via a ramp, it will not be considered the lowest elevation of the finally developed terrain.The land is located in a quiet area, but not far from the center of the village and essential amenities. It is 500 m from the sea and the beach, 4 km from the city of Trogir, and 9 km from Split airport. Mehr anzeigen Weniger anzeigen Un terrain à bâtir spacieux avec route d’accès et l’infrastructure nécessaire à proximité immédiate (électricité et eau) à Okrug Gornji est à vendre.Le terrain est situé dans une partie non aménagée de la zone de construction, dans la zone M1 – usage mixte, à prédominance résidentielle. Un plan d’urbanisme pour cette zone a été adopté, ce qui signifie que le processus d’obtention d’un permis de construire pour le terrain en question peut commencer immédiatement après l’achat.Selon le plan d’urbanisme existant, le terrain est situé dans la zone des immeubles à appartements multiples pour la nouvelle construction. La construction d’immeubles à appartements multiples plus de trois unités résidentielles est autorisée, et les conditions de leur construction sont les suivantes :– la taille minimale d’un terrain à bâtir sur lequel un immeuble à appartements multiples peut être construit est de 800 m2, et ces bâtiments ne peuvent être que des bâtiments indépendants.– le coefficient de construction maximal pour les bâtiments est de 0,25 tandis que le coefficient d’utilisation maximal est de 1,25.– la surface au sol maximale d’un bâtiment ne peut excéder 300 m2.– le nombre maximal d’étages pour les immeubles d’habitation est sous-sol + rez-de-chaussée + premier étage + grenier ou rez-de-chaussée + 2 étages, et la hauteur maximale est de 9,0 m.– la distance minimale d’un immeuble d’habitation de la limite aux parcelles voisines est de 5,0 m.– la distance minimale d’un bâtiment par rapport à une zone de circulation publique est de 5,0 m. Cette zone doit être végétalisée, avec possibilité d’aménager un certain nombre de places de parking.– si le sous-sol de l’immeuble est utilisé exclusivement pour les véhicules, le coefficient de construction peut être max=0,50 (uniquement pour le sous-sol), et le coefficient d’utilisation max=1,50 (total du bâtiment).Le terrain est situé dans un quartier calme, mais non loin du centre du village et des commodités essentielles. Il se trouve à 500 m de la mer et de la plage, à 4 km de la ville de Trogir et à 9 km de l’aéroport de Split. Prostrano građevinsko zemljište s uređenim pristupnim putem i potrebnom infrastrukturom u neposrednoj blizini (struja i voda) u naselju Okrug Gornji je na prodaju.
Zemljište se nalazi u neizgrađenom dijelu građevinskog područja naselja, u zoni M1 – mješovita, pretežno stambena namjena. Urbanistički plan za ovo područje je donesen, što znači da se na predmetnom zemljištu može nakon kupnje započeti odmah sa procesom ishodovanja građevinske dozvole.
Prema postojećem urbanističkom planu, predmetna čestica se nalazi u području višestambenih samostojećih objekata. Dopušta se gradnja samostojećih višestambenih građevina s više od tri stambene jedinice, a uvjeti za njihovu gradnju su sljedeći:- minimalna veličina građevinske čestice na kojoj se može graditi višestambena građevina je 800 m2, i te građevine mogu biti isključivo samostojeće.- najveći koeficijent izgrađenosti (kig) za višestambene građevine iznosi 0,25, dok je najveći koeficijent iskorištenosti (kis) 1,25.- maksimalna tlocrtna površina višestambene građevine ne može prelaziti 300 m2.- najveća katnost kod višestambenih građevina iznosi Po+P+1+Pk ili P+2, a najveća visina iznosi 9,0 m.- minimalna udaljenost višestambene građevine od granice prema susjednim
česticama je 5,0 m.- minimalna udaljenost višestambene građevine od javno prometne površine iznosi 5,0 m. taj se pojas mora ozeleniti, uz mogućnost uređenja određenog broja parkirališnih mjesta.- ukoliko se podrum građevine koristi isključivo za smještaj vozila, izgrađenost može biti Kig max=0,50 (samo za podrum), a Kis max=1,50 (ukupno građevina). Ako se u podrum namijenjen za smještaj vozila ulazi preko rampe, ona se neće smatrati najnižom kotom konačno uređenog terena.Zemljište se nalazi na mirnom području, ali nedaleko od centra naselja i za život bitnih sadržaja. Od mora i plaže je udaljeno 500 m, od grada Trogira 4 km, a od zračne luka Split 9 km. A spacious building plot with access road and the necessary infrastructure in the immediate vicinity (electricity and water) in Okrug Gornji is for sale.
The land is located in an undeveloped part of the construction area, in zone M1 - mixed, predominantly residential use. An urban plan for this area has been adopted, which means that the process of obtaining a building permit for the land in question can begin immediately after purchase.
According to the existing urban plan, the plot is located in the area of multi-apartment detached buildings for the new construction. The construction of multi-apartment detached buildings with more than three residential units is permitted, and the conditions for their construction are as follows:- the minimum size of a building plot on which an multi-apartment building can be built is 800 m2, and these buildings can only be free-standing.- the maximum construction coefficient for buildings is 0.25, while the maximum utilization coefficient is 1.25.- the maximum floor area of a building cannot exceed 300 m2.- the maximum number of storeys for apartment buildings is basement + ground floor + first floor + attic or ground floor + 2 floors, and the maximum height is 9.0 m.- the minimum distance of an apartment building from the border to neighboring plots is 5.0 m.- the minimum distance of a building from a public traffic area is 5.0 m. This area must be greened, with the possibility of arranging a certain number of parking spaces.- if the basement of the building is used exclusively for vehicle storage, the construction coefficient can be max=0.50 (only for the basement), and utilization coefficient max=1.50 (total building). If the basement intended for vehicle storage is entered via a ramp, it will not be considered the lowest elevation of the finally developed terrain.The land is located in a quiet area, but not far from the center of the village and essential amenities. It is 500 m from the sea and the beach, 4 km from the city of Trogir, and 9 km from Split airport.