570.000 EUR
DIE BILDER WERDEN GELADEN…
Häuser & einzelhäuser zum Verkauf in Moëlan-sur-Mer
596.900 EUR
Häuser & Einzelhäuser (Zum Verkauf)
Aktenzeichen:
AGHX-T587893
/ 1370218
Aktenzeichen:
AGHX-T587893
Land:
FR
Stadt:
Moelan-Sur-Mer
Postleitzahl:
29350
Kategorie:
Wohnsitze
Anzeigentyp:
Zum Verkauf
Immobilientyp:
Häuser & Einzelhäuser
Immobilien-Subtyp:
Villa
Luxus:
Ja
Größe der Immobilie :
214 m²
Größe des Grundstücks:
900 m²
Zimmer:
9
Schlafzimmer:
6
Badezimmer:
2
WC:
3
Energieverbrauch:
153
Treibhausgasemissionen:
4
Parkplätze:
1
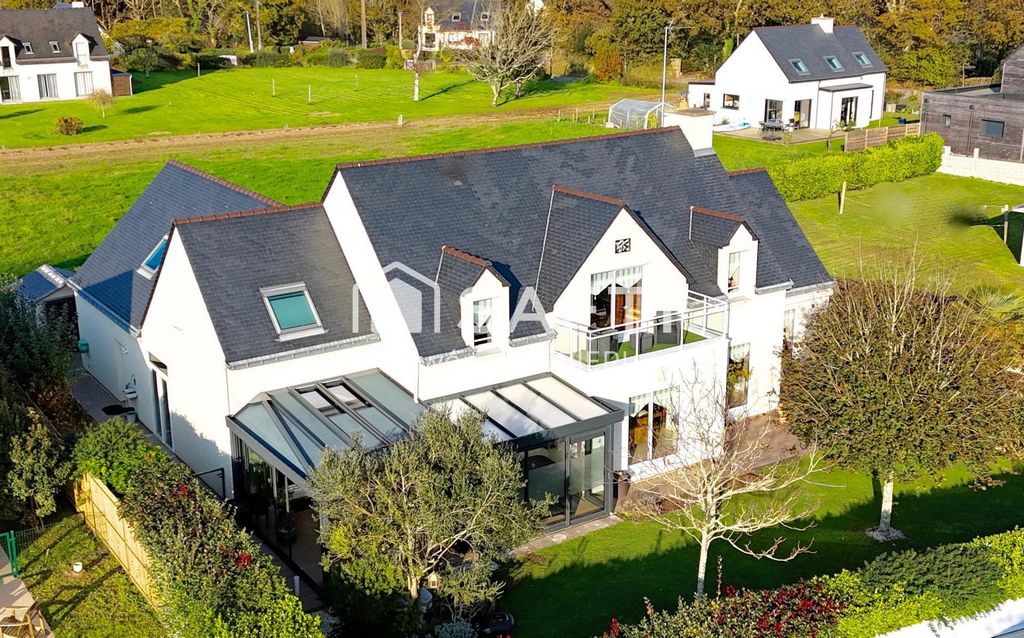
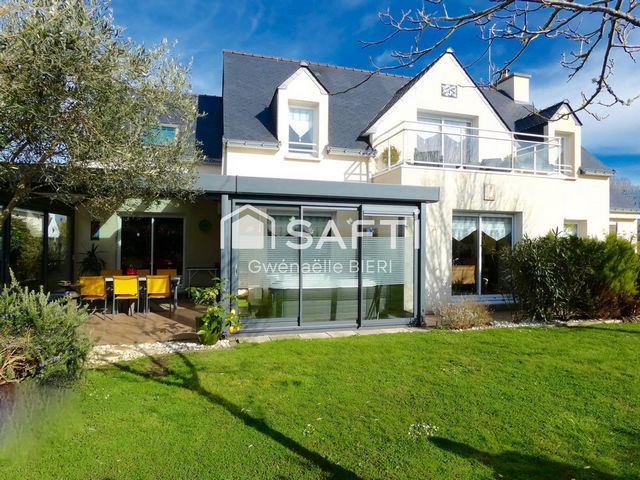
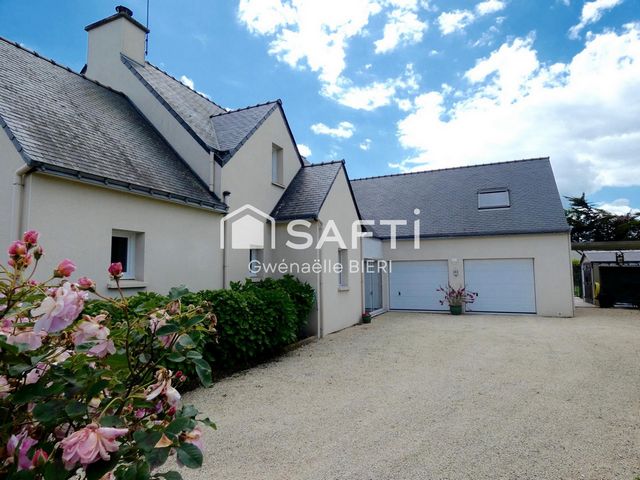
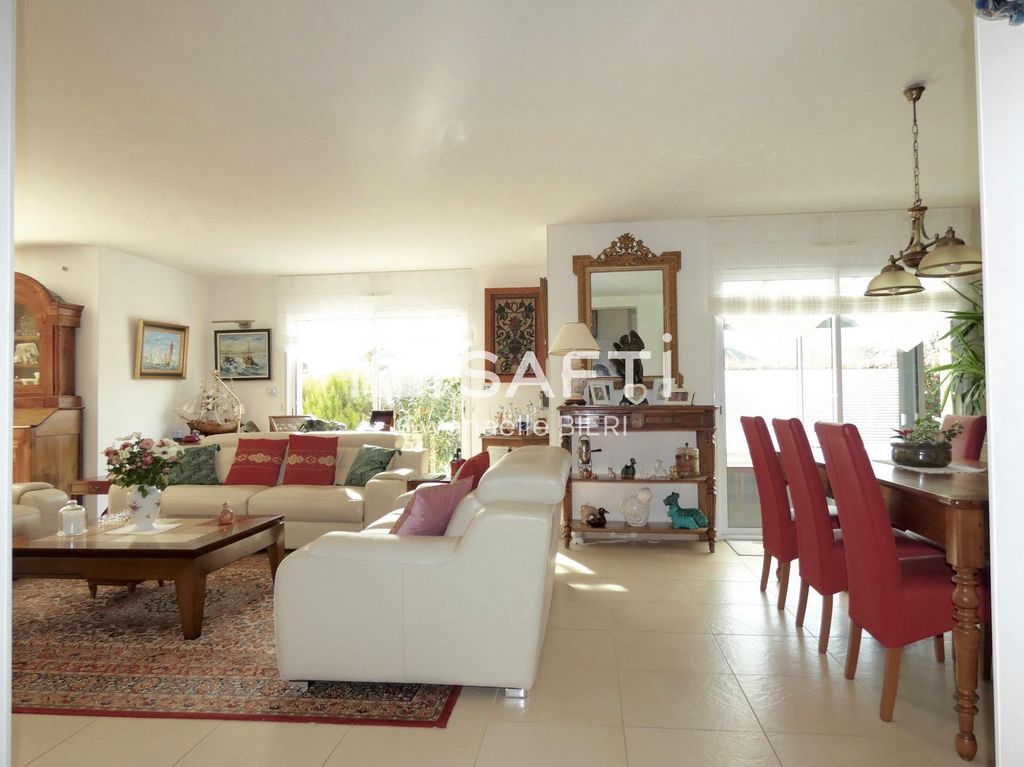
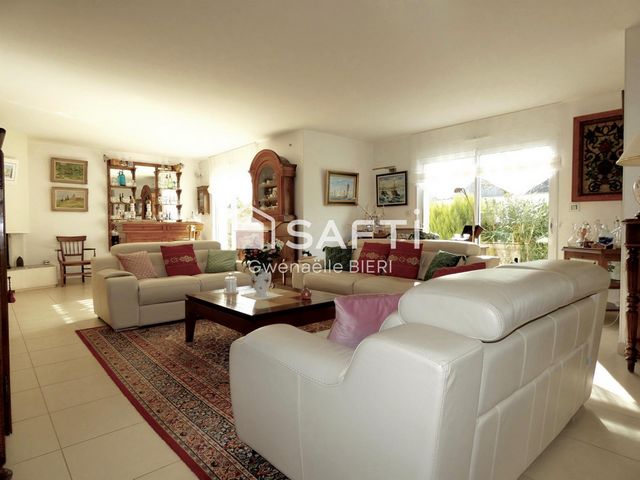
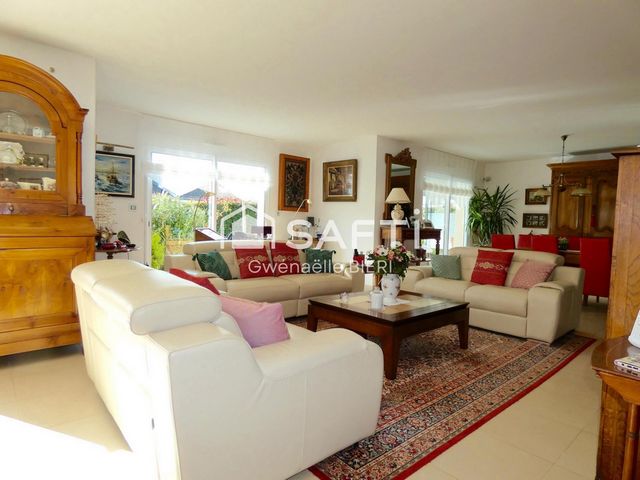
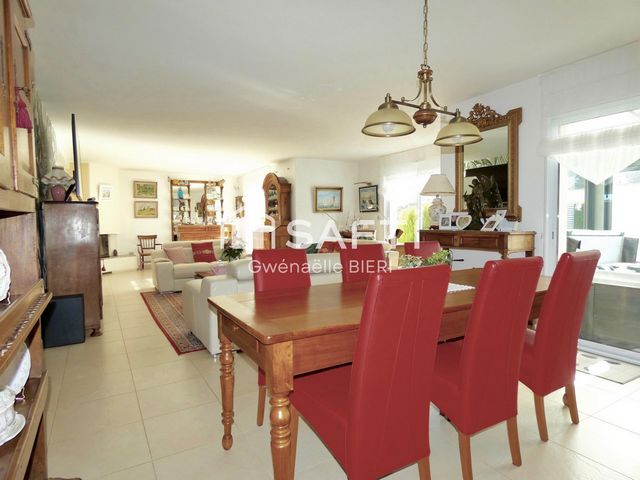
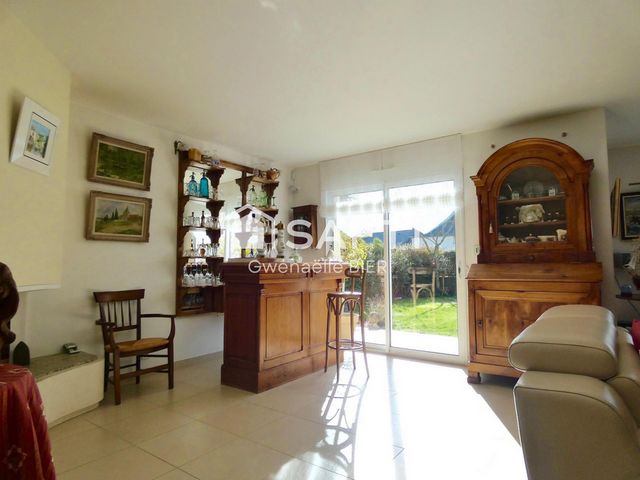
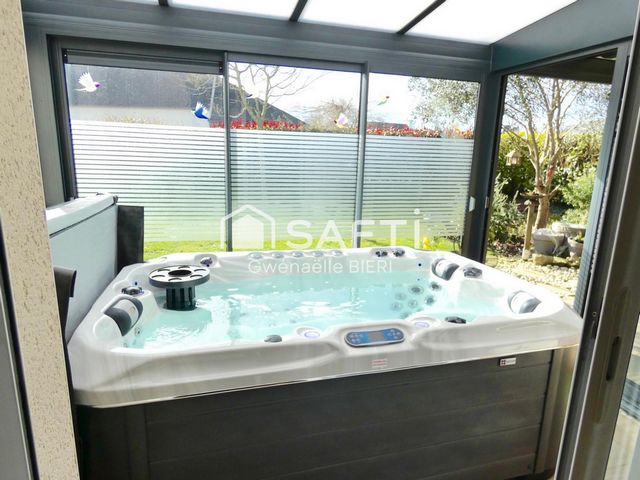
Only 3 km from the coastal paths and close to amenities, this magnificent contemporary with its single-storey living will seduce you with its quality services and its beautiful volumes. Bright and functional, this villa of approximately 250 m2 consists of a spacious entrance opening onto a living room with spa of more than 60 m2 facing South, a fully equipped kitchen, a utility room, a suite master bedroom under cathedral ceiling with dressing room and bathroom (walk-in shower), a second bedroom and a toilet with hand basin.
Upstairs, a superb 22 m2 mezzanine with balcony serves three beautiful bedrooms, a room converted into a home cinema, a large bathroom with shower and spa bath, a toilet.Outside, you will have a patio, several terraces and a double garage with mezzanine, all on 900 m2 of landscaped and fenced land.In terms of services: Quality materials, Spa, electric gate, videophone, home automation, connected speakers in each room, double tiled garage. Mehr anzeigen Weniger anzeigen A seulement 3 Kms des sentiers côtiers et proche des commodités, cette magnifique contemporaine avec sa vie de plain-pied saura vous séduire par ses prestations de qualité et ses beaux volumes. Lumineuse et fonctionnelle, cette villa de 250 m2 environ se compose d'une entrée spacieuse donnant sur un salon-séjour avec spa de plus de 60 m2 exposé Sud, d'une cuisine entièrement équipée, d'une arrière cuisine, d'une suite parentale sous plafond cathédrale avec dressing et salle d'eau (douche à l'italienne), d'une seconde chambre et d'un wc avec lave-mains.
A l'étage, une superbe mezzanine de 22 m2 avec balcon dessert trois belles chambres, une pièce aménagée en Home cinéma, une vaste salle de bains avec douche et baignoire balnéo, un wc.A l'extérieur, vous disposerez d'un patio, de plusieurs terrasses, d'un double-garage avec mezzanine et d'un carport pouvant accueillir un camping-car ou un bateau, le tout sur 900 m2 de terrain paysagé et clôturé.Côté prestations: Matériaux de qualité, Spa, portail électrique, visiophone, domotique, enceintes connectés dans chaque pièce, double garage carrelé.Les informations sur les risques auxquels ce bien est exposé sont disponibles sur le site Géorisques : www.georisques.gouv.fr
Prix de vente : 596 900 €
Honoraires charge vendeur Rare on the market!
Only 3 km from the coastal paths and close to amenities, this magnificent contemporary with its single-storey living will seduce you with its quality services and its beautiful volumes. Bright and functional, this villa of approximately 250 m2 consists of a spacious entrance opening onto a living room with spa of more than 60 m2 facing South, a fully equipped kitchen, a utility room, a suite master bedroom under cathedral ceiling with dressing room and bathroom (walk-in shower), a second bedroom and a toilet with hand basin.
Upstairs, a superb 22 m2 mezzanine with balcony serves three beautiful bedrooms, a room converted into a home cinema, a large bathroom with shower and spa bath, a toilet.Outside, you will have a patio, several terraces and a double garage with mezzanine, all on 900 m2 of landscaped and fenced land.In terms of services: Quality materials, Spa, electric gate, videophone, home automation, connected speakers in each room, double tiled garage.