1.150.000 EUR
3 Ba
107 m²

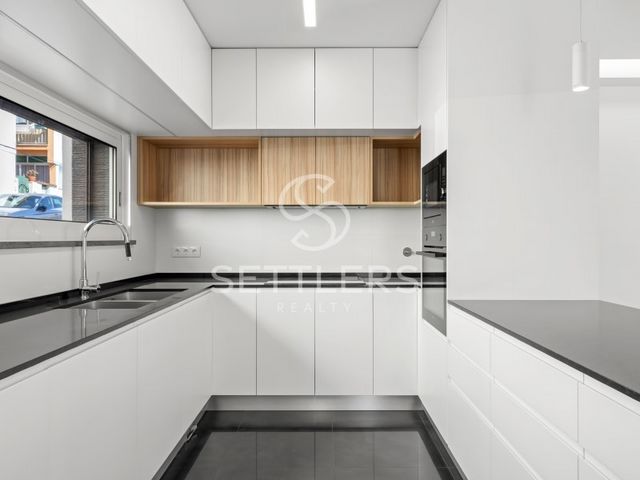
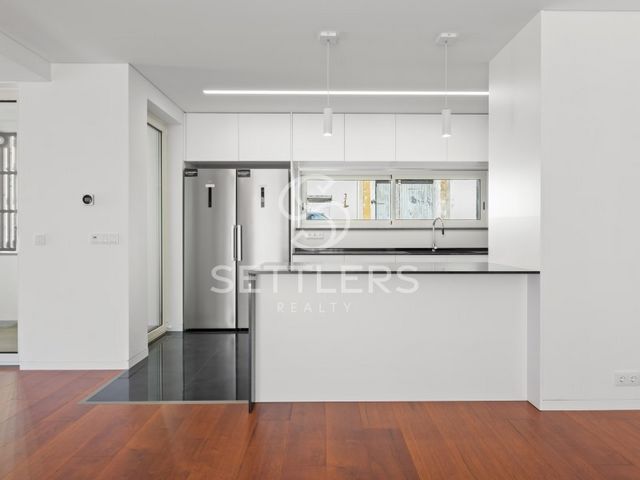










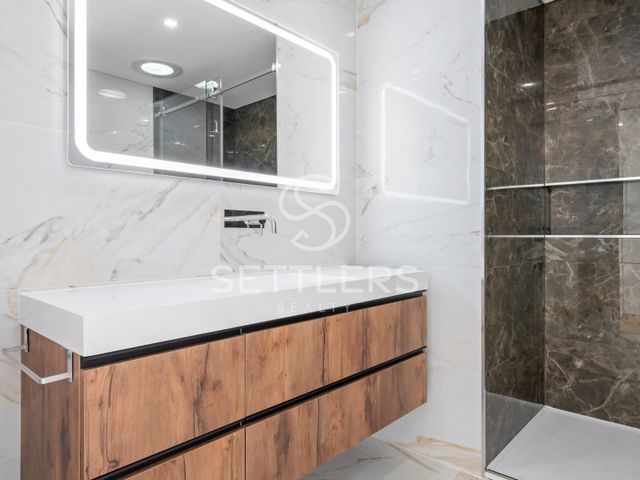


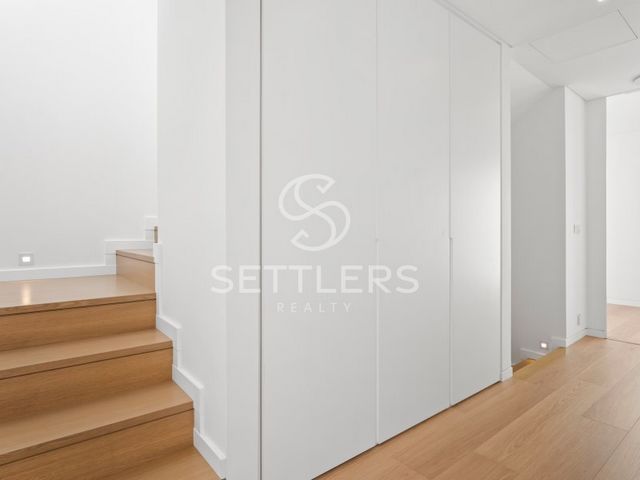

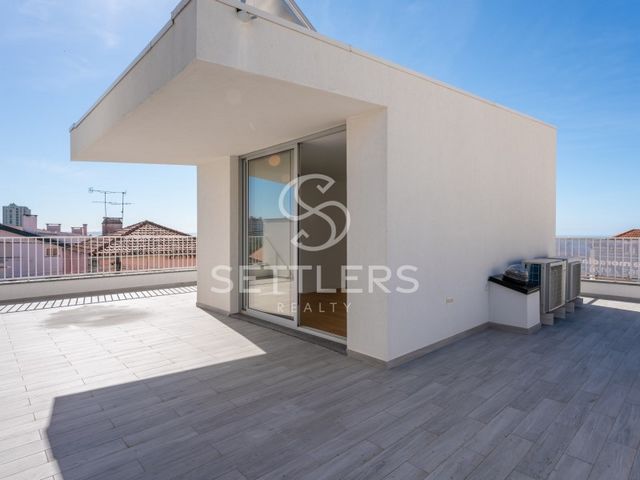




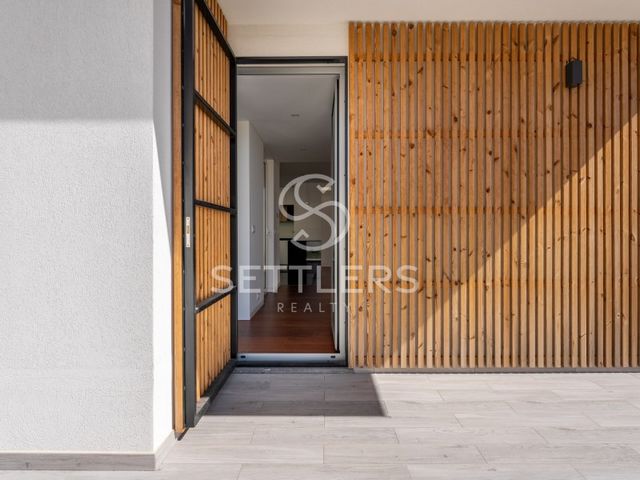

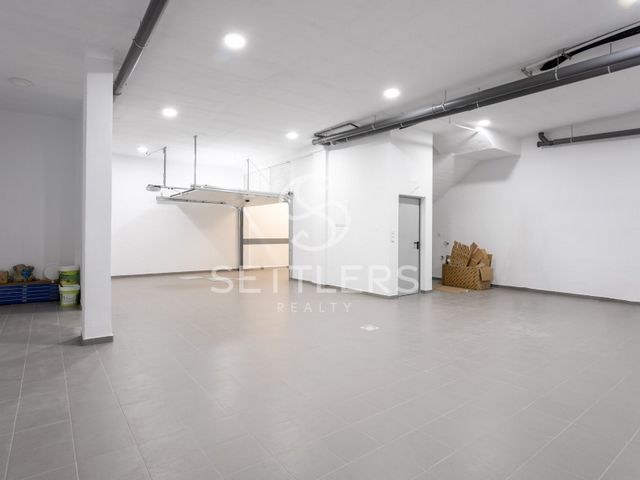
Terraced House B - 173.70 m2 - €900,000
Semi-detached House C - 182.70 m2 - €1,150,000For more detailed information, please contact us.Energy Rating: A
Ref. SR_404
#ref:SR_404 Mehr anzeigen Weniger anzeigen New 3-bedroom+1 house in a condominium, located in the heart of Parede, 4 minutes from the beach.Development of 3 houses with 3+1 bedrooms, with areas ranging from 118.99 to 141.99 m2, with private garden, garage for 2 cars, and 1 outdoor parking space, where comfort and quality meet in every detail.Each house offers a layout designed for maximum comfort and convenience.Ground floor: Entrance hall with wardrobe, living room (39.90 m2) with access to the garden and patio, open-plan kitchen (10.76 m2) fully equipped with AEG appliances, laundry area (3.50 m2), and guest toilet (2.50 m2).Upper floor: Suite (25.56 m2) with balcony facing east, walk-in closet, and bathroom with shower base and window, hallway with wardrobe, 2 bedrooms (18.40 and 12.00 m2), facing south/west, and full bathroom (5.80 m2) with shower base and skylight.Roof terrace: Living room (7.87 m2), which can be used as an office, with access to terrace (70.70 m2) with sea view.Lower floor: Box garage for 2 cars and storage space.Finishes include double glazed windows, electric shutters, electric blinds, central vacuum system, Daikin ducted air conditioning, and Vulcano solar panels with a 300 L tank.Units available:Semi-detached House A - 185.50 m2 - €1,050,000
Terraced House B - 173.70 m2 - €900,000
Semi-detached House C - 182.70 m2 - €1,150,000For more detailed information, please contact us.Energy Rating: A
Ref. SR_404
#ref:SR_404 Nueva casa de 3 dormitorios + 1 en un condominio, ubicada en el corazón de Parede, a 4 minutos de la playa.Desarrollo de 3 casas con 3+1 dormitorios, con áreas que van desde 118,99 hasta 141,99 m2, con jardín privado, garaje para 2 autos y 1 espacio de estacionamiento al aire libre, donde la comodidad y la calidad se encuentran en cada detalle.Cada casa ofrece un diseño pensado para el máximo confort y conveniencia.Planta baja: Hall de entrada con armario, sala de estar (39,90 m2) con acceso al jardín y patio, cocina americana (10,76 m2) totalmente equipada con electrodomésticos AEG, área de lavandería (3,50 m2) y baño de visitas (2,50 m2).Planta superior: Suite (25,56 m2) con balcón orientado al este, vestidor y baño con plato de ducha y ventana, pasillo con armario, 2 dormitorios (18,40 y 12,00 m2), orientados al sur/oeste, y baño completo (5,80 m2) con plato de ducha y tragaluz.Azotea: Sala de estar (7,87 m2), que puede utilizarse como oficina, con acceso a terraza (70,70 m2) con vista al mar.Planta baja: Garaje para 2 autos y espacio de almacenamiento.Los acabados incluyen ventanas de doble acristalamiento, persianas eléctricas, estores eléctricos, sistema de aspiración central, aire acondicionado conductual Daikin y paneles solares Vulcano con un tanque de 300 L.Fracciones disponibles:Casa Pareada A - 185,50 m2 - 1.050.000€
Casa Adosada B - 173,70 m2 - 900.000€
Casa Pareada C - 182,70 m2 - 1.150.000€Para obtener información más detallada, contáctenos.Calificación energética: A
Ref. SR_404
#ref:SR_404 Nouvelle maison de 3 chambres + 1 dans une copropriété, située au cur de Parede, à 4 minutes de la plage.Développement de 3 maisons de 3 chambres + 1, avec des superficies allant de 118,99 à 141,99 m2, avec jardin privé, garage pour 2 voitures et 1 place de parking extérieure, où le confort et la qualité se rencontrent dans chaque détail.Chaque maison offre une disposition conçue pour un confort et une commodité maximum.Rez-de-chaussée : Hall d'entrée avec placard, salon (39,90 m2) avec accès au jardin et à la cour, cuisine américaine (10,76 m2) entièrement équipée avec électroménagers AEG, buanderie (3,50 m2) et WC invités (2,50 m2).Étage supérieur : Suite (25,56 m2) avec balcon orienté à l'est, dressing et salle de bains avec douche et fenêtre, couloir avec placard, 2 chambres (18,40 et 12,00 m2), orientées sud/ouest, et salle de bains complète (5,80 m2) avec douche et puits de lumière.Toit-terrasse : Salon (7,87 m2), pouvant être utilisé comme bureau, avec accès à une terrasse (70,70 m2) avec vue sur la mer.Rez-de-chaussée inférieur : Garage box pour 2 voitures et espace de rangement.Les finitions comprennent des fenêtres à double vitrage, des volets électriques, des stores électriques, un système d'aspiration central, la climatisation gainable Daikin et des panneaux solaires Vulcano avec un réservoir de 300 L.Pour des informations plus détaillées, veuillez nous contacter.Unités disponibles :Maison jumelée A - 185,50 m2 - 1.050.000€
Maison en rangée B - 173,70 m2 - 900.000€
Maison jumelée C - 182,70 m2 - 1.150.000€Classe énergétique : A
Réf. SR_404
Performance Énergétique: A
#ref:SR_404 New 3-bedroom+1 house in a condominium, located in the heart of Parede, 4 minutes from the beach.Development of 3 houses with 3+1 bedrooms, with areas ranging from 118.99 to 141.99 m2, with private garden, garage for 2 cars, and 1 outdoor parking space, where comfort and quality meet in every detail.Each house offers a layout designed for maximum comfort and convenience.Ground floor: Entrance hall with wardrobe, living room (39.90 m2) with access to the garden and patio, open-plan kitchen (10.76 m2) fully equipped with AEG appliances, laundry area (3.50 m2), and guest toilet (2.50 m2).Upper floor: Suite (25.56 m2) with balcony facing east, walk-in closet, and bathroom with shower base and window, hallway with wardrobe, 2 bedrooms (18.40 and 12.00 m2), facing south/west, and full bathroom (5.80 m2) with shower base and skylight.Roof terrace: Living room (7.87 m2), which can be used as an office, with access to terrace (70.70 m2) with sea view.Lower floor: Box garage for 2 cars and storage space.Finishes include double glazed windows, electric shutters, electric blinds, central vacuum system, Daikin ducted air conditioning, and Vulcano solar panels with a 300 L tank.Units available:Semi-detached House A - 185.50 m2 - €1,050,000
Terraced House B - 173.70 m2 - €900,000
Semi-detached House C - 182.70 m2 - €1,150,000For more detailed information, please contact us.Energy Rating: A
Ref. SR_404
#ref:SR_404 New 3-bedroom+1 house in a condominium, located in the heart of Parede, 4 minutes from the beach.Development of 3 houses with 3+1 bedrooms, with areas ranging from 118.99 to 141.99 m2, with private garden, garage for 2 cars, and 1 outdoor parking space, where comfort and quality meet in every detail.Each house offers a layout designed for maximum comfort and convenience.Ground floor: Entrance hall with wardrobe, living room (39.90 m2) with access to the garden and patio, open-plan kitchen (10.76 m2) fully equipped with AEG appliances, laundry area (3.50 m2), and guest toilet (2.50 m2).Upper floor: Suite (25.56 m2) with balcony facing east, walk-in closet, and bathroom with shower base and window, hallway with wardrobe, 2 bedrooms (18.40 and 12.00 m2), facing south/west, and full bathroom (5.80 m2) with shower base and skylight.Roof terrace: Living room (7.87 m2), which can be used as an office, with access to terrace (70.70 m2) with sea view.Lower floor: Box garage for 2 cars and storage space.Finishes include double glazed windows, electric shutters, electric blinds, central vacuum system, Daikin ducted air conditioning, and Vulcano solar panels with a 300 L tank.Units available:Semi-detached House A - 185.50 m2 - €1,050,000
Terraced House B - 173.70 m2 - €900,000
Semi-detached House C - 182.70 m2 - €1,150,000For more detailed information, please contact us.Energy Rating: A
Ref. SR_404
#ref:SR_404 Moradia T3+1 nova em condomínio, localizada no coração da Parede, a 4 minutos da Praia.Empreendimento de 3 moradias de tipologia T3+1, com áreas compreendidas entre 118,99 e 141,99 m2, com jardim privativo, garagem para 2 carros e 1 lugar de parqueamento exterior, onde o conforto e a qualidade se encontram em cada detalhe.
Cada moradia oferece um layout pensado para o máximo conforto e conveniência.
Piso térreo: Hall de entrada com roupeiro, sala (39,90 m2) com acesso ao jardim e logradouro, cozinha americana (10,76 m2) totalmente equipada com eletrodomésticos AEG, zona de estendal (3,50 m2) e WC social (2,50 m2).
Piso superior: suíte (25,56 m2) com varanda orientada a nascente, walk-in closet e WC com base de duche e janela, hall dos quartos com roupeiro, 2 quartos (18,40 e 12,00 m2), orientados a sul/poente, e WC completo (5,80 m2) com base de duche e claraboia.
Cobertura: sala (7,87 m2), que poderá ser usada como escritório, com acesso a terraço (70,70 m2) com vista para o mar.Piso inferior: Garagem box para 2 carros e espaço para arrumos.
Os acabamentos incluem caixilharia com vidros duplos, estores elétricos, blackouts elétricos, aspiração central, ar condicionado de conduta Daikin e painéis solares Vulcano com depósito de 300 L. Frações disponíveis:Moradia A Geminada - 185,50 m2 - 1.050.000€
Moradia B Banda - 173,70 m2 - 900.000€
Moradia C Geminada - 182,70 m2 - 1.150.000€
Para obter mais informações detalhadas, por favor, entre em contato connosco.Classificação Energética: A
Ref.ª SR_404New 3-bedroom+1 house in a condominium, located in the heart of Parede, 4 minutes from the beach.Development of 3 houses with 3+1 bedrooms, with areas ranging from 118.99 to 141.99 m2, with private garden, garage for 2 cars, and 1 outdoor parking space, where comfort and quality meet in every detail.Each house offers a layout designed for maximum comfort and convenience.Ground floor: Entrance hall with wardrobe, living room (39.90 m2) with access to the garden and patio, open-plan kitchen (10.76 m2) fully equipped with AEG appliances, laundry area (3.50 m2), and guest toilet (2.50 m2).Upper floor: Suite (25.56 m2) with balcony facing east, walk-in closet, and bathroom with shower base and window, hallway with wardrobe, 2 bedrooms (18.40 and 12.00 m2), facing south/west, and full bathroom (5.80 m2) with shower base and skylight.Roof terrace: Living room (7.87 m2), which can be used as an office, with access to terrace (70.70 m2) with sea view.Lower floor: Box garage for 2 cars and storage space.Finishes include double glazed windows, electric shutters, electric blinds, central vacuum system, Daikin ducted air conditioning, and Vulcano solar panels with a 300 L tank.Units available:Semi-detached House A - 185.50 m2 - €1,050,000
Terraced House B - 173.70 m2 - €900,000
Semi-detached House C - 182.70 m2 - €1,150,000For more detailed information, please contact us.Energy Rating: A
Ref. SR_404
#ref:SR_404 New 3-bedroom+1 house in a condominium, located in the heart of Parede, 4 minutes from the beach.Development of 3 houses with 3+1 bedrooms, with areas ranging from 118.99 to 141.99 m2, with private garden, garage for 2 cars, and 1 outdoor parking space, where comfort and quality meet in every detail.Each house offers a layout designed for maximum comfort and convenience.Ground floor: Entrance hall with wardrobe, living room (39.90 m2) with access to the garden and patio, open-plan kitchen (10.76 m2) fully equipped with AEG appliances, laundry area (3.50 m2), and guest toilet (2.50 m2).Upper floor: Suite (25.56 m2) with balcony facing east, walk-in closet, and bathroom with shower base and window, hallway with wardrobe, 2 bedrooms (18.40 and 12.00 m2), facing south/west, and full bathroom (5.80 m2) with shower base and skylight.Roof terrace: Living room (7.87 m2), which can be used as an office, with access to terrace (70.70 m2) with sea view.Lower floor: Box garage for 2 cars and storage space.Finishes include double glazed windows, electric shutters, electric blinds, central vacuum system, Daikin ducted air conditioning, and Vulcano solar panels with a 300 L tank.Units available:Semi-detached House A - 185.50 m2 - €1,050,000
Terraced House B - 173.70 m2 - €900,000
Semi-detached House C - 182.70 m2 - €1,150,000For more detailed information, please contact us.Energy Rating: A
Ref. SR_404
#ref:SR_404 New 3-bedroom+1 house in a condominium, located in the heart of Parede, 4 minutes from the beach.Development of 3 houses with 3+1 bedrooms, with areas ranging from 118.99 to 141.99 m2, with private garden, garage for 2 cars, and 1 outdoor parking space, where comfort and quality meet in every detail.Each house offers a layout designed for maximum comfort and convenience.Ground floor: Entrance hall with wardrobe, living room (39.90 m2) with access to the garden and patio, open-plan kitchen (10.76 m2) fully equipped with AEG appliances, laundry area (3.50 m2), and guest toilet (2.50 m2).Upper floor: Suite (25.56 m2) with balcony facing east, walk-in closet, and bathroom with shower base and window, hallway with wardrobe, 2 bedrooms (18.40 and 12.00 m2), facing south/west, and full bathroom (5.80 m2) with shower base and skylight.Roof terrace: Living room (7.87 m2), which can be used as an office, with access to terrace (70.70 m2) with sea view.Lower floor: Box garage for 2 cars and storage space.Finishes include double glazed windows, electric shutters, electric blinds, central vacuum system, Daikin ducted air conditioning, and Vulcano solar panels with a 300 L tank.Units available:Semi-detached House A - 185.50 m2 - €1,050,000
Terraced House B - 173.70 m2 - €900,000
Semi-detached House C - 182.70 m2 - €1,150,000For more detailed information, please contact us.Energy Rating: A
Ref. SR_404
#ref:SR_404