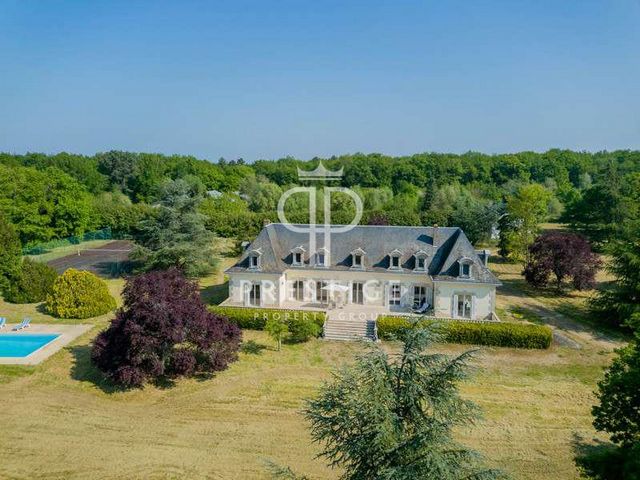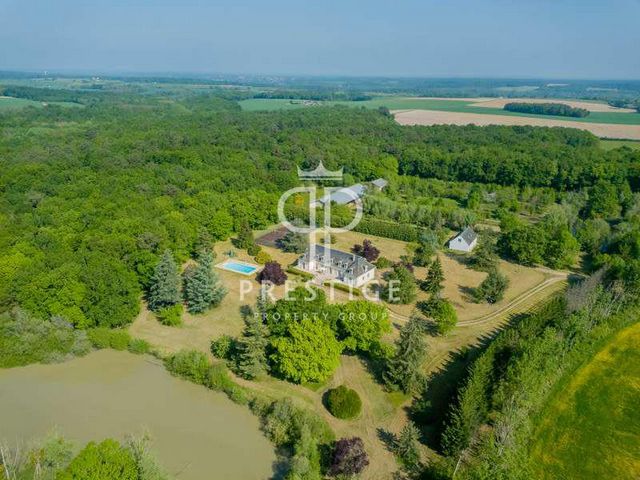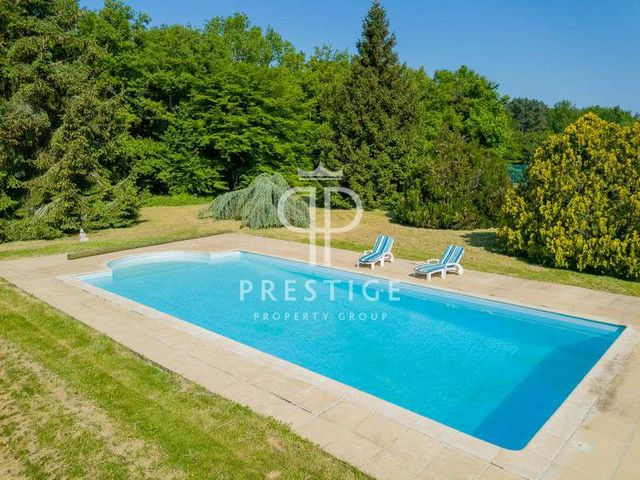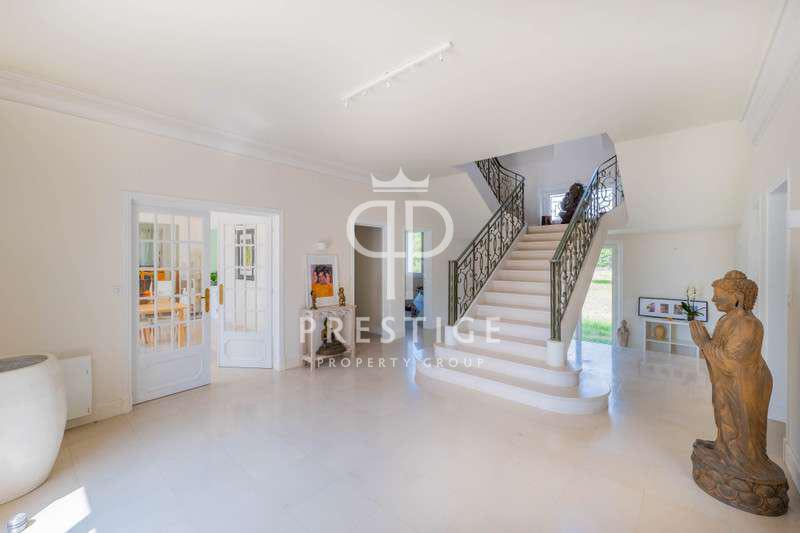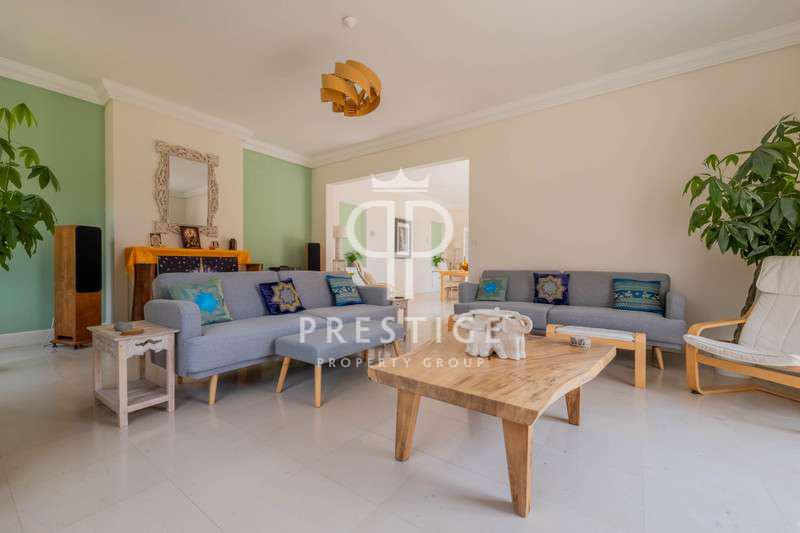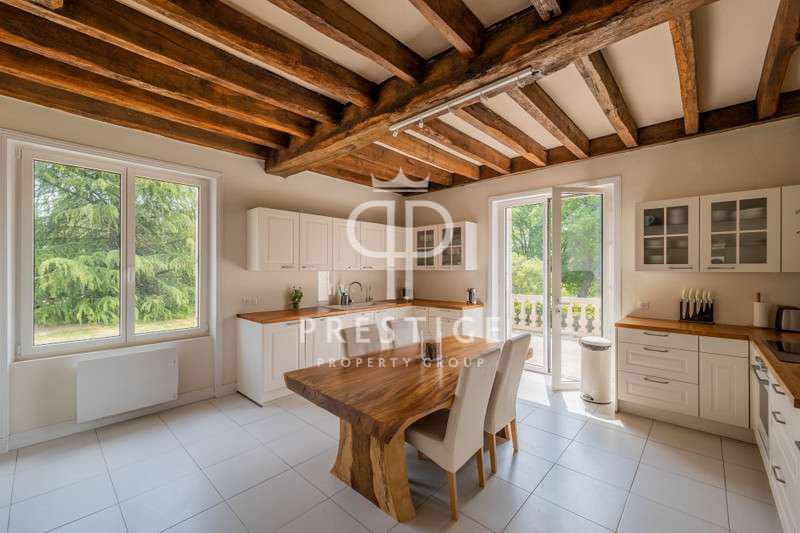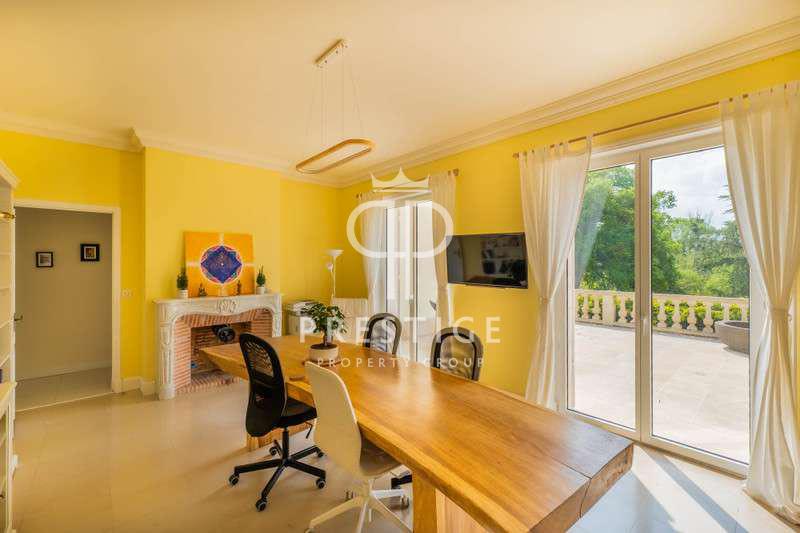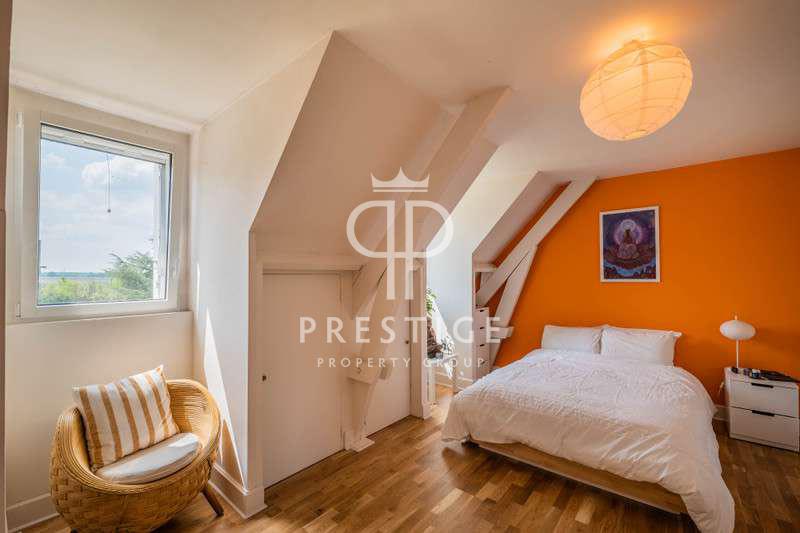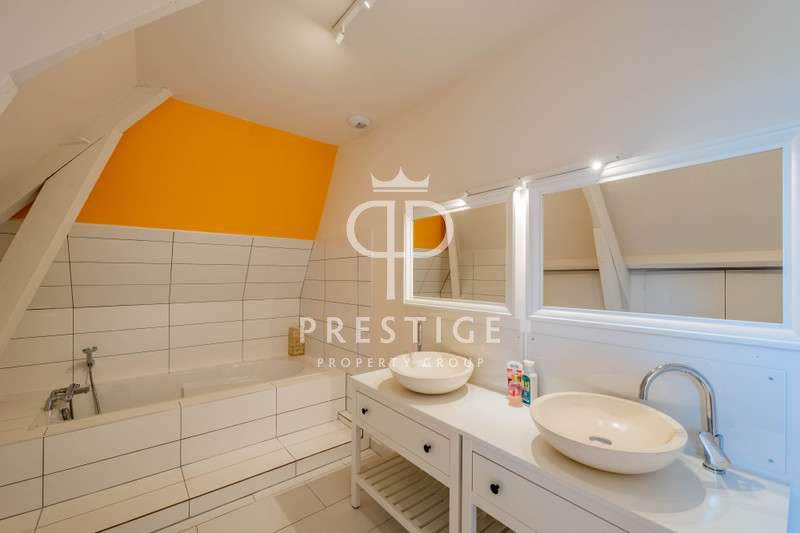1.695.860 EUR
DIE BILDER WERDEN GELADEN…
Häuser & einzelhäuser zum Verkauf in Azay-le-Rideau
1.695.860 EUR
Häuser & Einzelhäuser (Zum Verkauf)
Aktenzeichen:
PFYR-T190600
/ 127-244437
Stunning estate located in the Loire Valley, which comprises of 2 newly renovated houses, swimming pool, tennis and 109 hectares of land. Main house (south facing reception rooms) - 572m2: Entrance hallway 4.7m x 8.4m with double staircase. Sitting room L-shape approximately 56m2 with a fireplace, 3 sets of glass doors opening to the terrace, one side overlooks the pool area. Dining room 6.1m x 4.1m with glass doors to the terrace. Kitchen 5.1m x 5m, double door to terrace, piled tiled flooring, exposed beams. Further rooms on the ground floor include a studio/office, a laundry room, cloakroom, guest WC and 3 bedrooms. Upstairs the very spacious hallway could be used as a library. At either end of the house there are 2 large master bedroom suites with en-suite bathroom areas, 4 further bedrooms, 2 further shower rooms, and a separate WC. Guest house (east/west axis) - 180m2: Entrance hall leading to reception room 1 (3.5m x 4.7m) with fireplace. Through reception 1 to kitchen 2.8m x 5,3m with bay window opening to the garden, pale tiled flooring, new fitted kitchen. Through to the laundry space 1.8m x 2,9m. Entrance hall also leads to Reception 2, ideal snug or bedroom 3.m x 3.3m with bay window to the garden. Also on the ground floor are a large bathroom with bath, WC and vanity unit, a study, and two further bedrooms (9m2 and 10m2). On the first floor there are 2 large double bedrooms (to the right, 3.5m x 5.7m; to the left 2.8m x 4.9m) 2 small rooms ideal as nursery or dressing rooms, and a shower room with WC, vanity and shower. Outbuildings: principal hangar 37m x 12m with several rooms, electricity, water. Further hangar. Pool (chlorine) 6m x 14m with Roman steps. Land made up approximately of 50 hectares agricultural, 36 hectares of woodland, 15 hectares of grassland, a 5 hectare garden including a small lake, apple and pear orchard. Septic tank will require upgrading or replacing. Well on land (unused).
Mehr anzeigen
Weniger anzeigen
Stunning estate located in the Loire Valley, which comprises of 2 newly renovated houses, swimming pool, tennis and 109 hectares of land. Main house (south facing reception rooms) - 572m2: Entrance hallway 4.7m x 8.4m with double staircase. Sitting room L-shape approximately 56m2 with a fireplace, 3 sets of glass doors opening to the terrace, one side overlooks the pool area. Dining room 6.1m x 4.1m with glass doors to the terrace. Kitchen 5.1m x 5m, double door to terrace, piled tiled flooring, exposed beams. Further rooms on the ground floor include a studio/office, a laundry room, cloakroom, guest WC and 3 bedrooms. Upstairs the very spacious hallway could be used as a library. At either end of the house there are 2 large master bedroom suites with en-suite bathroom areas, 4 further bedrooms, 2 further shower rooms, and a separate WC. Guest house (east/west axis) - 180m2: Entrance hall leading to reception room 1 (3.5m x 4.7m) with fireplace. Through reception 1 to kitchen 2.8m x 5,3m with bay window opening to the garden, pale tiled flooring, new fitted kitchen. Through to the laundry space 1.8m x 2,9m. Entrance hall also leads to Reception 2, ideal snug or bedroom 3.m x 3.3m with bay window to the garden. Also on the ground floor are a large bathroom with bath, WC and vanity unit, a study, and two further bedrooms (9m2 and 10m2). On the first floor there are 2 large double bedrooms (to the right, 3.5m x 5.7m; to the left 2.8m x 4.9m) 2 small rooms ideal as nursery or dressing rooms, and a shower room with WC, vanity and shower. Outbuildings: principal hangar 37m x 12m with several rooms, electricity, water. Further hangar. Pool (chlorine) 6m x 14m with Roman steps. Land made up approximately of 50 hectares agricultural, 36 hectares of woodland, 15 hectares of grassland, a 5 hectare garden including a small lake, apple and pear orchard. Septic tank will require upgrading or replacing. Well on land (unused).
Aktenzeichen:
PFYR-T190600
Land:
FR
Stadt:
Azay-le-Rideau
Postleitzahl:
37190
Kategorie:
Wohnsitze
Anzeigentyp:
Zum Verkauf
Immobilientyp:
Häuser & Einzelhäuser
Immobilien-Subtyp:
Schloss
Luxus:
Ja
Größe der Immobilie :
572 m²
Größe des Grundstücks:
1.090.000 m²
Schlafzimmer:
12
Badezimmer:
5
Parkplätze:
1
Garagen:
1
Schwimmbad:
Ja
Kamin:
Ja
ÄHNLICHE IMMOBILIENANZEIGEN
IMMOBILIENPREIS DES M² DER NACHBARSTÄDTE
| Stadt |
Durchschnittspreis m2 haus |
Durchschnittspreis m2 wohnung |
|---|---|---|
| Langeais | 1.642 EUR | - |
| Cinq-Mars-la-Pile | 1.854 EUR | - |
| Ballan-Miré | 2.349 EUR | - |
| Département Indre-et-Loire | 1.680 EUR | 1.913 EUR |
| Chinon | 1.461 EUR | 1.364 EUR |
| Sainte-Maure-de-Touraine | 1.320 EUR | - |
| La Riche | - | 2.278 EUR |
| Chambray-lès-Tours | 2.361 EUR | - |
| Tours | 2.559 EUR | 2.506 EUR |
| Saint-Cyr-sur-Loire | 2.988 EUR | 2.496 EUR |
| Saint-Pierre-des-Corps | - | 1.464 EUR |
| Richelieu | 1.199 EUR | - |
| Montlouis-sur-Loire | 2.077 EUR | - |
| Bléré | 1.797 EUR | - |
| Saumur | 1.537 EUR | 1.296 EUR |
| Amboise | 1.938 EUR | 2.046 EUR |
| Loches | 1.445 EUR | - |
| Château-du-Loir | 1.201 EUR | - |
| Montreuil-Bellay | 1.184 EUR | - |
| Château-Renault | 1.320 EUR | - |
