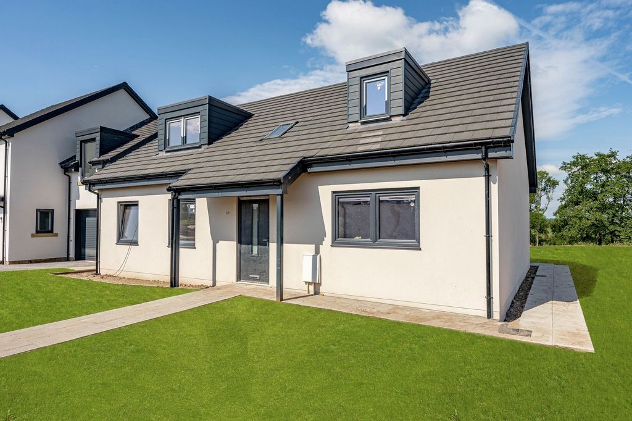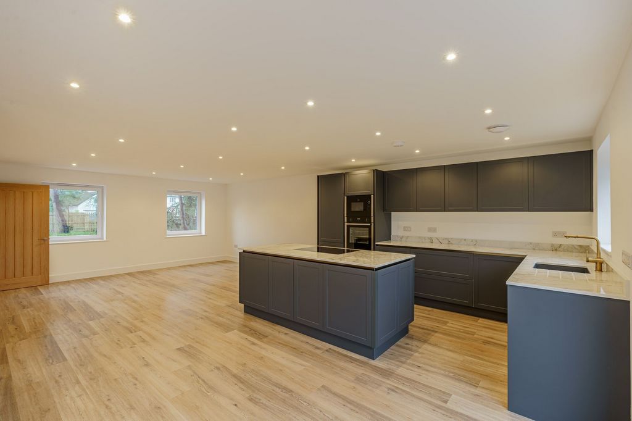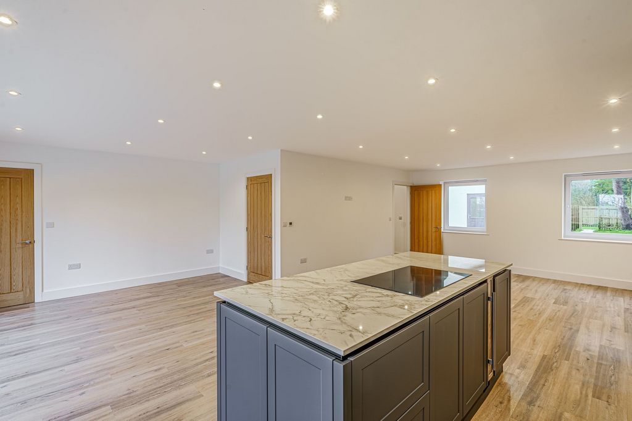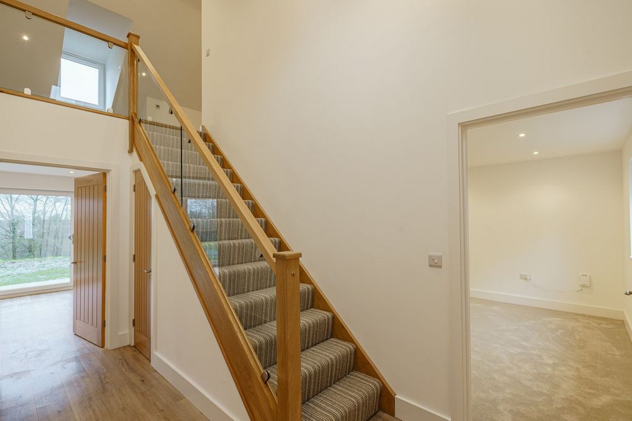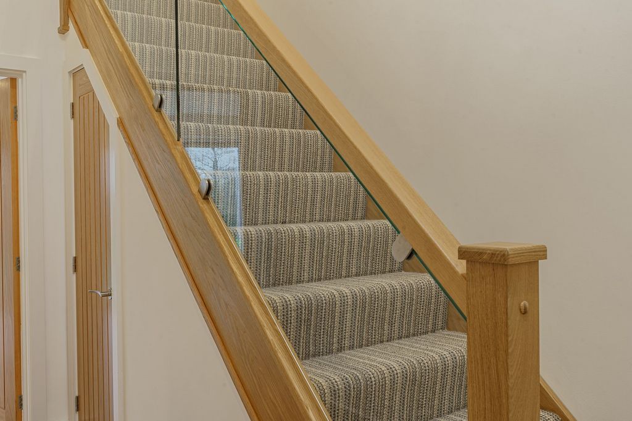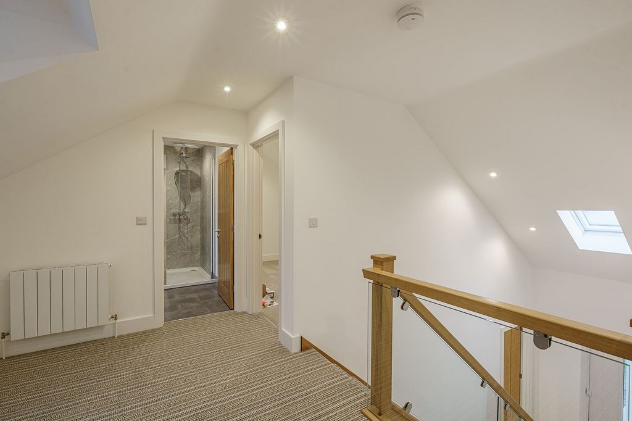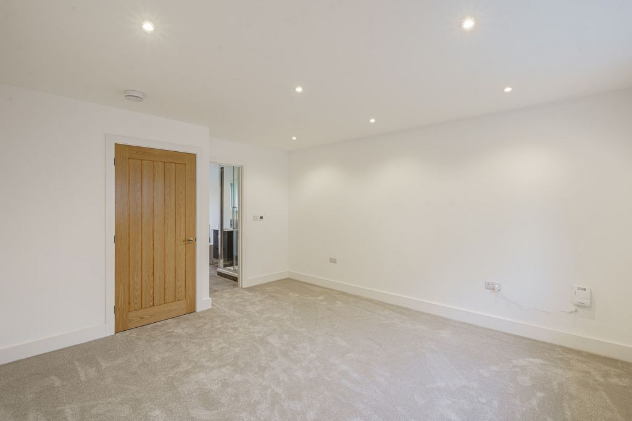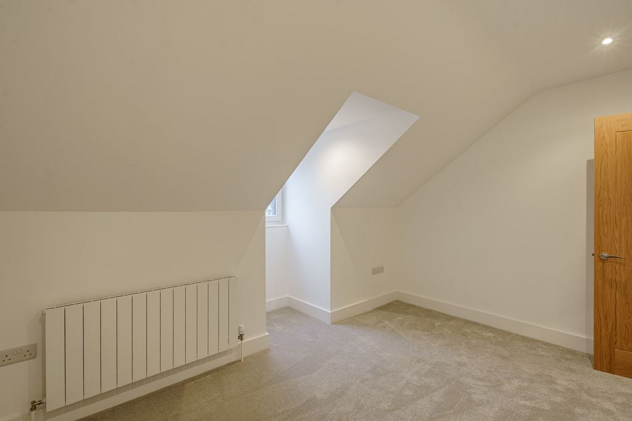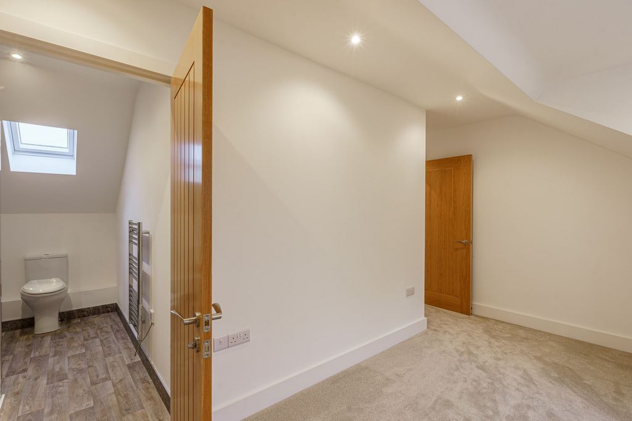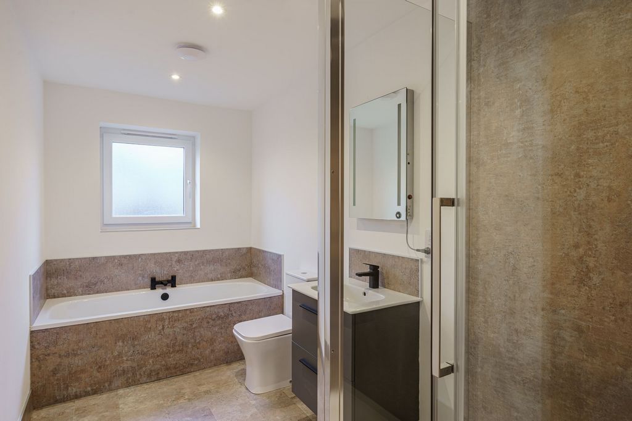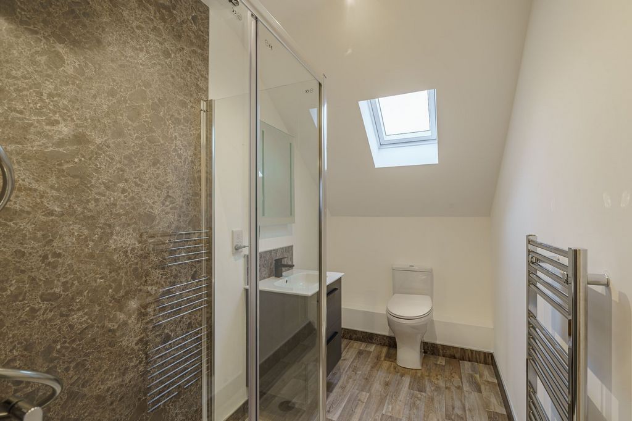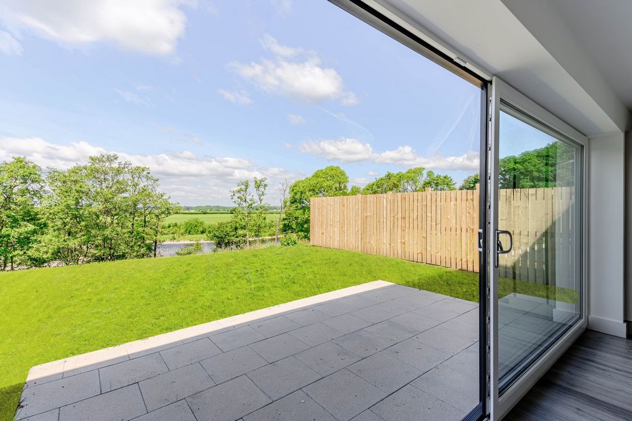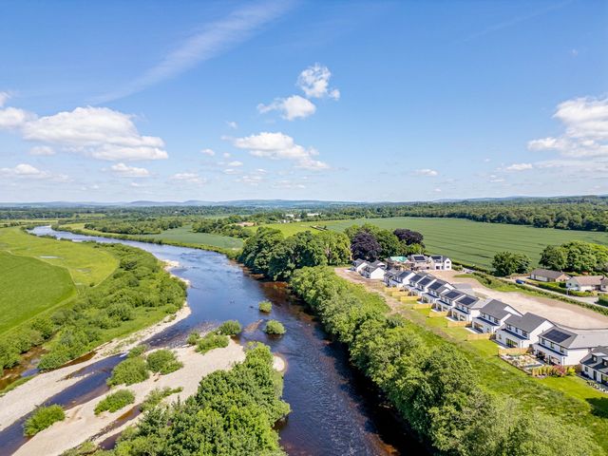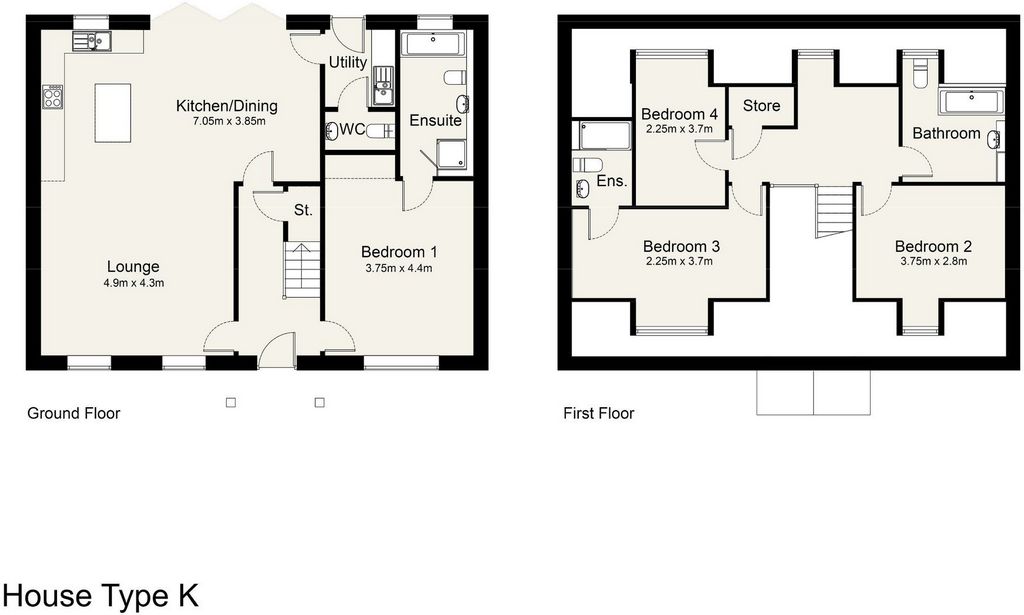DIE BILDER WERDEN GELADEN…
Häuser & einzelhäuser zum Verkauf in Cumwhinton
570.883 EUR
Häuser & Einzelhäuser (Zum Verkauf)
1 Z
4 Ba
3 Schla
Aktenzeichen:
EDEN-T99899185
/ 99899185
Murray Close presents an exclusive development of five new build homes on the outskirts of the desirable town of Longtown expected to be ready by Summer 2024. Wannop Development are experts in residential developments with each of their homes completed to an exceptionally high standard. Fine and Country North Cumbria are proud to market this immaculate, four bedroom, new build dormer bungalow benefitting from a deluxe fully fitted kitchen and open plan living and dining area with bespoke sliding doors to patio and garden, generous living area, four good sized double bedrooms including master with en-suite bathroom on the ground floor and guest bedroom with en-suite on the first floor, fitted family bathroom, off-street parking for 2 vehicles and detached double garage with electric door and solar panels with battery storage. The Accommodation The front door welcomes you to a spacious, bright hallway which leads through to the open-plan kitchen/living/dining open plan area complete with fitted modern kitchen units and breakfast island of your choosing. For cooking there is an integrated NEFF electric hob on the island and NEFF double oven, dishwasher and fridge/freezer fitted into the wall units as well as a sink fitted into the worktop with dual mixer tap. The heart of the home can only be described as a bright and welcoming space thanks to the sliding doors filling the room with natural light and allowing access to the private, rear garden and patio. A useful utility room allows access to the side of the property and there is also a downstairs w.c with wash hand basin. A wall could be erected if you prefer to have a separate living room. The ground floor bedroom is the largest of the four bedrooms and boasts a magnificent, en-suite bathroom finished with bath, hand basin, w.c and separate mains shower cubicle. The developer is allowing scope to reconfigure the first floor to suit your needs but it will include a family bathroom complete with a three piece suite and mains shower cubicle. Parking is available for two vehicles on the driveway and there is an extensive lawn to the rear of the house with private river banking and access to the River Esk. The plot also benefits from a detached double garage with electric door. Please contact us to request full architectural plans and site illustrations.
Mehr anzeigen
Weniger anzeigen
Murray Close presents an exclusive development of five new build homes on the outskirts of the desirable town of Longtown expected to be ready by Summer 2024. Wannop Development are experts in residential developments with each of their homes completed to an exceptionally high standard. Fine and Country North Cumbria are proud to market this immaculate, four bedroom, new build dormer bungalow benefitting from a deluxe fully fitted kitchen and open plan living and dining area with bespoke sliding doors to patio and garden, generous living area, four good sized double bedrooms including master with en-suite bathroom on the ground floor and guest bedroom with en-suite on the first floor, fitted family bathroom, off-street parking for 2 vehicles and detached double garage with electric door and solar panels with battery storage. The Accommodation The front door welcomes you to a spacious, bright hallway which leads through to the open-plan kitchen/living/dining open plan area complete with fitted modern kitchen units and breakfast island of your choosing. For cooking there is an integrated NEFF electric hob on the island and NEFF double oven, dishwasher and fridge/freezer fitted into the wall units as well as a sink fitted into the worktop with dual mixer tap. The heart of the home can only be described as a bright and welcoming space thanks to the sliding doors filling the room with natural light and allowing access to the private, rear garden and patio. A useful utility room allows access to the side of the property and there is also a downstairs w.c with wash hand basin. A wall could be erected if you prefer to have a separate living room. The ground floor bedroom is the largest of the four bedrooms and boasts a magnificent, en-suite bathroom finished with bath, hand basin, w.c and separate mains shower cubicle. The developer is allowing scope to reconfigure the first floor to suit your needs but it will include a family bathroom complete with a three piece suite and mains shower cubicle. Parking is available for two vehicles on the driveway and there is an extensive lawn to the rear of the house with private river banking and access to the River Esk. The plot also benefits from a detached double garage with electric door. Please contact us to request full architectural plans and site illustrations.
Aktenzeichen:
EDEN-T99899185
Land:
GB
Stadt:
Longtown
Postleitzahl:
CA6 5FD
Kategorie:
Wohnsitze
Anzeigentyp:
Zum Verkauf
Immobilientyp:
Häuser & Einzelhäuser
Zimmer:
1
Schlafzimmer:
4
Badezimmer:
3
