275.000 EUR
279.000 EUR
245.000 EUR
365.000 EUR
345.000 EUR
239.000 EUR




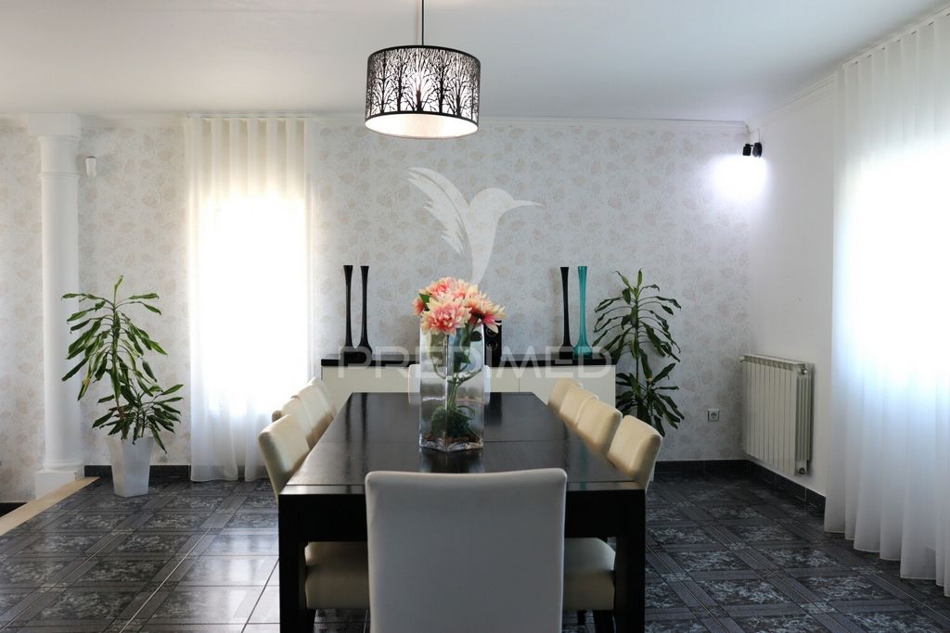

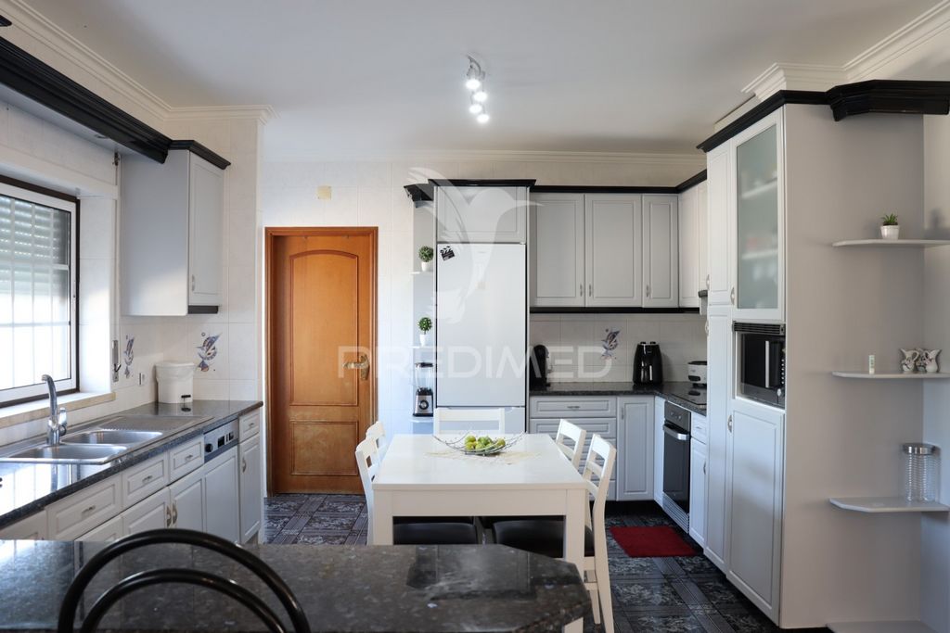
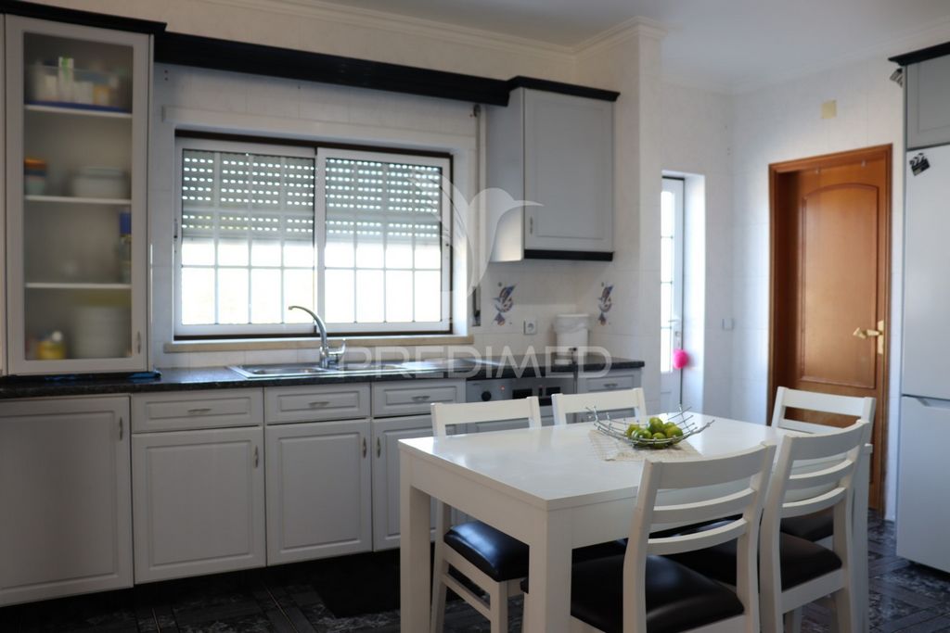





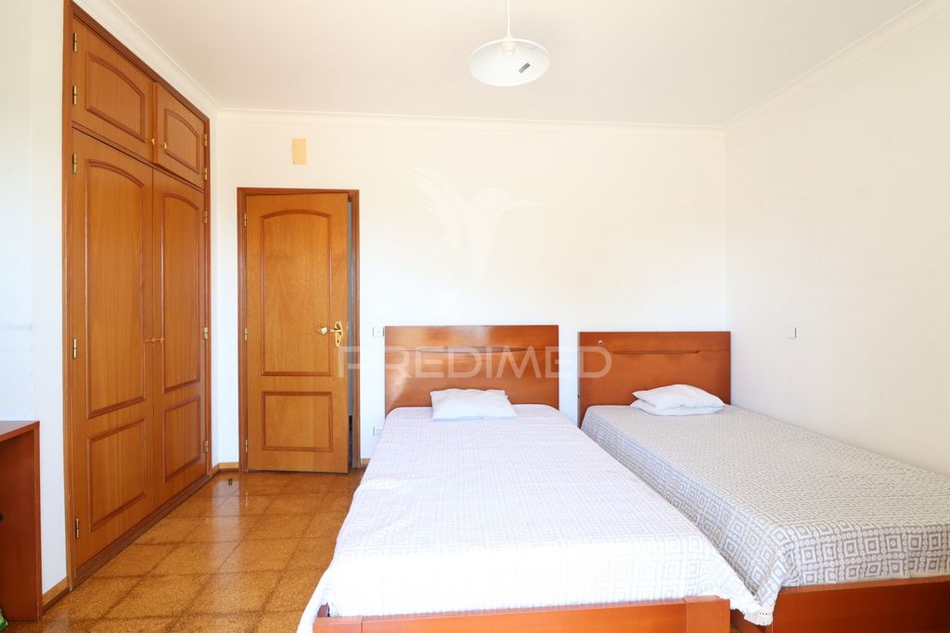

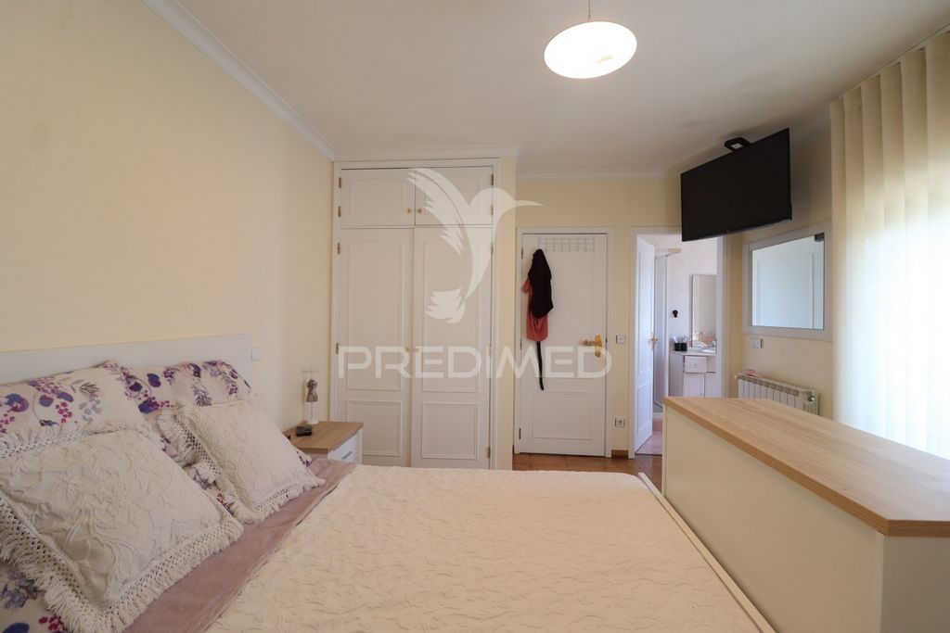
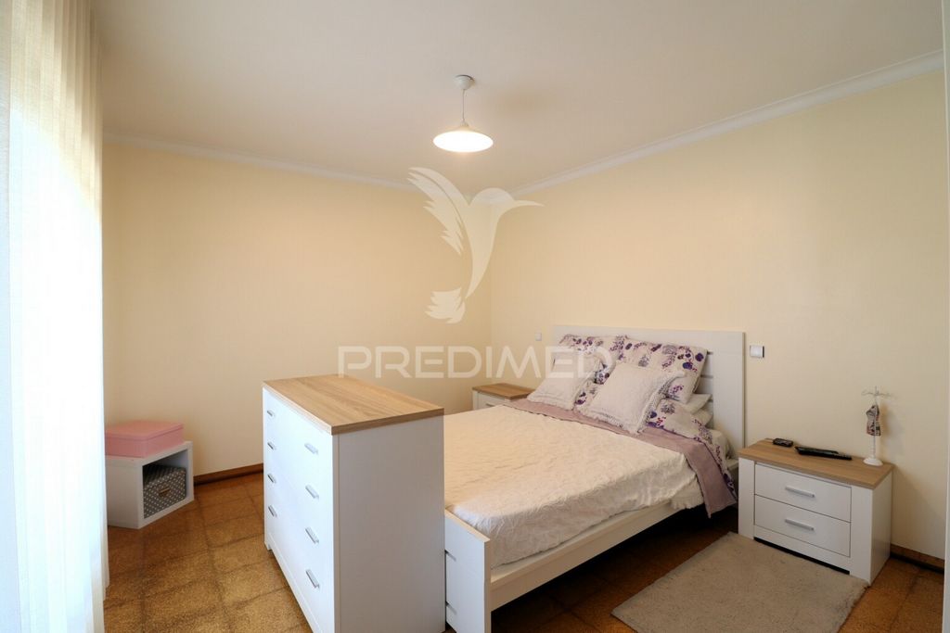



Its privileged sun exposure East / West provides plenty of light throughout the day. With a panoramic view to the west and unobstructed to the valley it gives you a lot of privacy and a relaxing encounter with the green of nature, allowing the dazzle of the sunset. Regarding the composition of the house, it is divided into 3 floors:
Ground floor -Hall -Living room, dining room and kitchen in open space -Pantry -Bathroom with bathtub -Room
1st Floor -1 Suite with private bathroom and built-in wardrobe and access to balcony -2 Bedrooms with a Demi suite with bathtub and one of the bedrooms with access to balcony Basement -Garage -Engine room -Pantry
In terms of air conditioning, the villa has diesel central heating. The windows have an aluminum frame. All your outdoor space requires little maintenance. The garden is arranged with synthetic grass and the areas surrounding the house have pavet. The lot is all walled and closed with an automated gate.
For more information: Nuno Almeida ... Armandina Silva ...
Predimed Avenue Your house lives here!
We do 50/50 shares with all real estate agencies with a valid AMI license.
*********************************************************************************************************************
Four-bedroom detached house with traditional architecture, located in the Cabeço Amarelo urbanization, Moita Redonda, Fátima.
It is in a very quiet residential urbanization, with a family atmosphere and little traffic.
The house has a gross area of 363m2, with a private area of 228.50m2, on a plot of 700m2.
Its privileged East / West sun exposure provides plenty of light throughout the day.
With a panoramic view to the west and unobstructed views of the valley, it gives you a lot of privacy and a relaxing encounter with the greenery of nature, allowing you to enjoy the dazzle of the sunset.
The composition of the villa is divided into 3 floors:
Ground floor -Hall -Open-plan living room, dining room and kitchen -Pantry -Bathroom with bathtub -Bedroom
1st floor -1 Suite with private bathroom and built-in closet and access to balcony -2 bedrooms with a demi-suite with bath and one of the bedrooms with access to a balcony
Basement -Garage -Engine room -Utility room
The villa has diesel central heating. The windows have aluminum frames. The entire exterior requires little maintenance. The garden is landscaped with synthetic grass and the areas around the house are paved. The plot is all walled and closed with an automated gate.
For more information: Nuno Almeida ... Armandina Silva ...
Predimed Avenue Your home lives here!
We do 50/50 shares with all real estate agencies with a valid AMI license.
Mehr anzeigen Weniger anzeigen Vivienda unifamiliar de 4 dormitorios de arquitectura tradicional y situada en la urbanización de Cabeço Amarelo, Moita Redonda, Fátima. Se encuentra en una urbanización residencial muy tranquila, con un ambiente familiar y poca circulación de coches. La villa tiene una superficie bruta de 363m2, con una superficie privada de 228,50m2, en una parcela de 700m2.
Su privilegiada exposición solar Este/Oeste proporciona abundante luz durante todo el día. Con una vista panorámica hacia el oeste y sin obstáculos al valle, le brinda mucha privacidad y un encuentro relajante con el verde de la naturaleza, permitiendo el deslumbramiento de la puesta de sol. En cuanto a la composición de la vivienda, se divide en 3 plantas:
Planta baja -Sala -Sala, comedor y cocina en espacio abierto -Despensa -Cuarto de baño con bañera -Cuarto
1ª Planta -1 Suite con baño privado y armario empotrado y acceso a balcón -2 dormitorios con una suite Demi con bañera y uno de los dormitorios con acceso al balcón Sótano -Garaje -Sala de máquinas -Despensa
En cuanto al aire acondicionado, la villa dispone de calefacción central de gasoil. Las ventanas tienen un marco de aluminio. Todo su espacio exterior requiere poco mantenimiento. El jardín está arreglado con césped sintético y las zonas que rodean la casa tienen empedrado. El lote está todo amurallado y cerrado con una puerta automática.
Para más información: Nuno Almeida ... Armandina Silva ...
Avenida Predimed ¡Tu casa vive aquí!
Hacemos acciones 50/50 con todas las agencias inmobiliarias con una licencia AMI válida.
*********************************************************************************************************************
Vivienda unifamiliar de cuatro dormitorios con arquitectura tradicional, situada en la urbanización Cabeço Amarelo, Moita Redonda, Fátima.
Se encuentra en una urbanización residencial muy tranquila, con un ambiente familiar y poco tráfico.
La casa tiene una superficie bruta de 363m2, con una superficie privada de 228,50m2, en una parcela de 700m2.
Su privilegiada exposición al sol Este/Oeste proporciona mucha luz durante todo el día.
Con una vista panorámica hacia el oeste y vistas despejadas del valle, le brinda mucha privacidad y un encuentro relajante con el verdor de la naturaleza, lo que le permite disfrutar del deslumbramiento de la puesta de sol.
La composición de la villa se divide en 3 plantas:
Planta baja -Sala -Salón, comedor y cocina diáfanos -Despensa -Cuarto de baño con bañera -Dormitorio
1ª planta -1 Suite con baño privado y closet empotrado y acceso a balcón -2 dormitorios con una semi-suite con baño y uno de los dormitorios con acceso a un balcón
Sótano -Garaje -Sala de máquinas -Lavadero
La villa dispone de calefacción central de gasoil. Las ventanas tienen marcos de aluminio. Todo el exterior requiere poco mantenimiento. El jardín está ajardinado con césped sintético y las zonas alrededor de la casa están pavimentadas. La parcela está toda amurallada y cerrada con una puerta automatizada.
Para más información: Nuno Almeida ... Armandina Silva ...
Avenida Predimed ¡Tu hogar vive aquí!
Hacemos acciones 50/50 con todas las agencias inmobiliarias con una licencia AMI válida.
Moradia unifamiliar V4 de arquitetura tradicional e localizada na urbanização do Cabeço Amarelo, Moita Redonda, Fátima. Encontra-se numa urbanização residencial bastante tranquila, com ambiente familiar e com pouca circulação de carros. Moradia apresenta uma área bruta de 363m2, com uma área privativa de 228,50m2, num lote com 700m2.
A sua exposição solar privilegiada Nascente / Poente proporciona muita luminosidade ao longo do dia. Com uma vista panorâmica a poente e desafogada para o vale dá-lhe muita privacidade e um encontro relaxante com o verde da natureza, permitindo o deslumbre do pôr do sol. Relativamente à composição da moradia, esta está dividida em 3 pisos:
Rés de chão -Hall -Sala de estar, sala de jantar e cozinha em open space -Despensa -Casa de banho com banheira -Quarto
1º Piso -1 Suíte com casa de banho privada e roupeiro embutido e com acesso a varanda -2 Quartos com uma Demi suíte com banheira e um dos quartos com acesso a varanda Cave -Garagem -Casa das máquinas -Despensa
A nível de climatização, a moradia tem aquecimento central a gasóleo. As janelas têm uma caixilharia em alumínio. Todo o seu espaço exterior requer pouca manutenção. O jardim encontra-se arranjado com relva sintética e as zonas circundantes à casa têm pavet. O lote está todo murado e fechado com portão automatizado.
Para mais informações: Nuno Almeida ... Armandina Silva ...
Predimed Avenida A sua casa mora aqui!
Fazemos partilhas 50/50 com todas as agências imobiliárias com licença AMI válida.
*********************************************************************************************************************
Four-bedroom detached house with traditional architecture, located in the Cabeço Amarelo urbanization, Moita Redonda, Fátima.
It is in a very quiet residential urbanization, with a family atmosphere and little traffic.
The house has a gross area of 363m2, with a private area of 228.50m2, on a plot of 700m2.
Its privileged East / West sun exposure provides plenty of light throughout the day.
With a panoramic view to the west and unobstructed views of the valley, it gives you a lot of privacy and a relaxing encounter with the greenery of nature, allowing you to enjoy the dazzle of the sunset.
The composition of the villa is divided into 3 floors:
Ground floor -Hall -Open-plan living room, dining room and kitchen -Pantry -Bathroom with bathtub -Bedroom
1st floor -1 Suite with private bathroom and built-in closet and access to balcony -2 bedrooms with a demi-suite with bath and one of the bedrooms with access to a balcony
Basement -Garage -Engine room -Utility room
The villa has diesel central heating. The windows have aluminum frames. The entire exterior requires little maintenance. The garden is landscaped with synthetic grass and the areas around the house are paved. The plot is all walled and closed with an automated gate.
For more information: Nuno Almeida ... Armandina Silva ...
Predimed Avenida Your home lives here!
We do 50/50 shares with all real estate agencies with a valid AMI license.
Dom wolnostojący z 4 sypialniami o tradycyjnej architekturze i położony w urbanizacji Cabeço Amarelo, Moita Redonda, Fatima. Znajduje się w bardzo spokojnej urbanizacji mieszkaniowej, z rodzinną atmosferą i niewielkim ruchem samochodowym. Willa ma powierzchnię brutto 363m2, przy powierzchni prywatnej 228,50m2, na działce o powierzchni 700m2.
Jego uprzywilejowana ekspozycja na słońce wschód / zachód zapewnia dużo światła przez cały dzień. Z panoramicznym widokiem na zachód i niezakłóconym widokiem na dolinę daje dużo prywatności i relaksujące spotkanie z zielenią natury, pozwalając olśniewać zachodem słońca. Jeśli chodzi o skład domu, jest on podzielony na 3 piętra:
Parter -Przedpokój -Salon, jadalnia i kuchnia w otwartej przestrzeni -Spiżarnia -Łazienka z wanną -Pokój
1 piętro -1 apartament z łazienką i szafą wnękową oraz wyjściem na balkon -2 sypialnie z apartamentem Demi z wanną i jedną z sypialni z wyjściem na balkon Suterena -Garaż -Maszynownia -Spiżarnia
Jeśli chodzi o klimatyzację, willa posiada centralne ogrzewanie na olej napędowy. Okna posiadają aluminiową ramę. Cała Twoja przestrzeń na zewnątrz wymaga niewielkiej konserwacji. Ogród zaaranżowany jest trawą syntetyczną, a tereny wokół domu są utwardzone. Teren jest w całości ogrodzony i zamknięty automatyczną bramą.
Więcej informacji: Nuno Almeida ... Armandina Silva ...
Predimed Avenue Twój dom mieszka tutaj!
Dokonujemy akcji 50/50 ze wszystkimi agencjami nieruchomości posiadającymi ważną licencję AMI.
*********************************************************************************************************************
Dom wolnostojący z czterema sypialniami o tradycyjnej architekturze, położony w urbanizacji Cabeço Amarelo, Moita Redonda, Fatima.
Znajduje się w bardzo cichej urbanizacji mieszkaniowej, z rodzinną atmosferą i niewielkim ruchem.
Dom ma powierzchnię brutto 363m2, przy powierzchni prywatnej 228,50m2, na działce o powierzchni 700m2.
Jego uprzywilejowana ekspozycja na wschód / zachód zapewnia dużo światła przez cały dzień.
Z panoramicznym widokiem na zachód i niezakłóconym widokiem na dolinę, daje dużo prywatności i relaksujące spotkanie z zielenią natury, pozwalając cieszyć się olśniewającym zachodem słońca.
Kompozycja willi podzielona jest na 3 kondygnacje:
Parter -Przedpokój -Otwarty salon, jadalnia i kuchnia -Spiżarnia -Łazienka z wanną -Sypialnia
1 piętro -1 apartament z prywatną łazienką i wbudowaną szafą oraz wyjściem na balkon -2 sypialnie z półapartamentem z wanną i jedną z sypialni z wyjściem na balkon
Suterena -Garaż -Maszynownia -Pomieszczenie gospodarcze
Willa posiada centralne ogrzewanie na olej napędowy. Okna posiadają aluminiowe ramy. Cała obudowa wymaga niewielkiej konserwacji. Ogród jest zagospodarowany trawą syntetyczną, a tereny wokół domu są utwardzone. Działka jest w całości ogrodzona i zamknięta automatyczną bramą.
Więcej informacji: Nuno Almeida ... Armandina Silva ...
Predimed Avenue Tu mieszka Twój dom!
Dokonujemy akcji 50/50 ze wszystkimi agencjami nieruchomości posiadającymi ważną licencję AMI.
4 bedroom detached house of traditional architecture and located in the urbanization of Cabeço Amarelo, Moita Redonda, Fátima. It is located in a very quiet residential urbanization, with a family atmosphere and little car circulation. The villa has a gross area of 363m2, with a private area of 228.50m2, on a plot of 700m2.
Its privileged sun exposure East / West provides plenty of light throughout the day. With a panoramic view to the west and unobstructed to the valley it gives you a lot of privacy and a relaxing encounter with the green of nature, allowing the dazzle of the sunset. Regarding the composition of the house, it is divided into 3 floors:
Ground floor -Hall -Living room, dining room and kitchen in open space -Pantry -Bathroom with bathtub -Room
1st Floor -1 Suite with private bathroom and built-in wardrobe and access to balcony -2 Bedrooms with a Demi suite with bathtub and one of the bedrooms with access to balcony Basement -Garage -Engine room -Pantry
In terms of air conditioning, the villa has diesel central heating. The windows have an aluminum frame. All your outdoor space requires little maintenance. The garden is arranged with synthetic grass and the areas surrounding the house have pavet. The lot is all walled and closed with an automated gate.
For more information: Nuno Almeida ... Armandina Silva ...
Predimed Avenue Your house lives here!
We do 50/50 shares with all real estate agencies with a valid AMI license.
*********************************************************************************************************************
Four-bedroom detached house with traditional architecture, located in the Cabeço Amarelo urbanization, Moita Redonda, Fátima.
It is in a very quiet residential urbanization, with a family atmosphere and little traffic.
The house has a gross area of 363m2, with a private area of 228.50m2, on a plot of 700m2.
Its privileged East / West sun exposure provides plenty of light throughout the day.
With a panoramic view to the west and unobstructed views of the valley, it gives you a lot of privacy and a relaxing encounter with the greenery of nature, allowing you to enjoy the dazzle of the sunset.
The composition of the villa is divided into 3 floors:
Ground floor -Hall -Open-plan living room, dining room and kitchen -Pantry -Bathroom with bathtub -Bedroom
1st floor -1 Suite with private bathroom and built-in closet and access to balcony -2 bedrooms with a demi-suite with bath and one of the bedrooms with access to a balcony
Basement -Garage -Engine room -Utility room
The villa has diesel central heating. The windows have aluminum frames. The entire exterior requires little maintenance. The garden is landscaped with synthetic grass and the areas around the house are paved. The plot is all walled and closed with an automated gate.
For more information: Nuno Almeida ... Armandina Silva ...
Predimed Avenue Your home lives here!
We do 50/50 shares with all real estate agencies with a valid AMI license.