DIE BILDER WERDEN GELADEN…
Häuser & Einzelhäuser (Zum Verkauf)
Aktenzeichen:
EDEN-T94596675
/ 94596675
Aktenzeichen:
EDEN-T94596675
Land:
NL
Stadt:
Breda
Postleitzahl:
4837 EK
Kategorie:
Wohnsitze
Anzeigentyp:
Zum Verkauf
Immobilientyp:
Häuser & Einzelhäuser
Größe der Immobilie :
332 m²
Größe des Grundstücks:
1.029 m²
Zimmer:
8
Schlafzimmer:
6
Badezimmer:
2

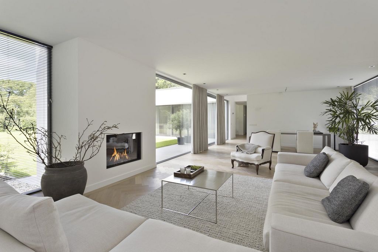
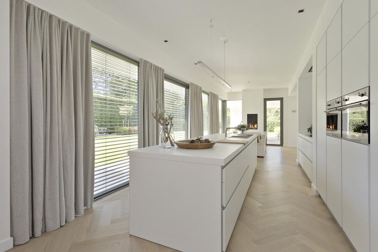
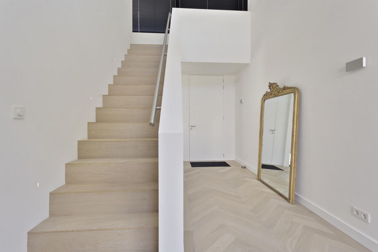
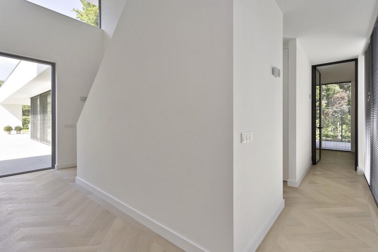
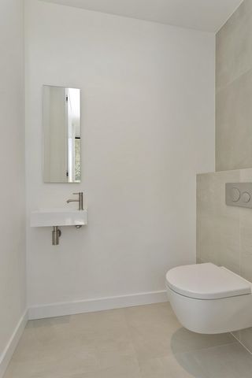
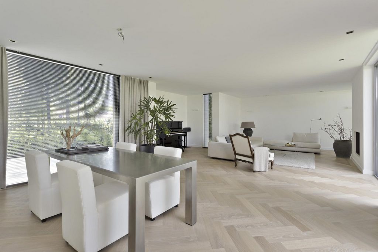
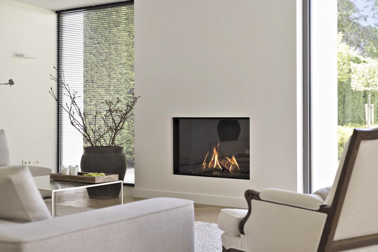
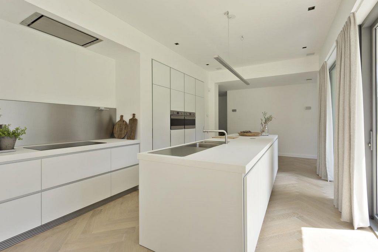
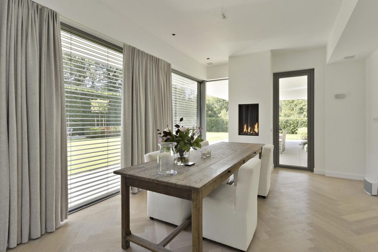
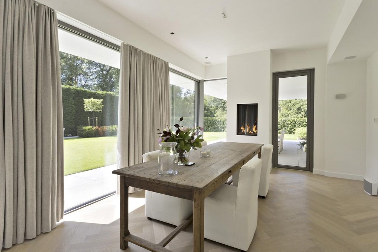

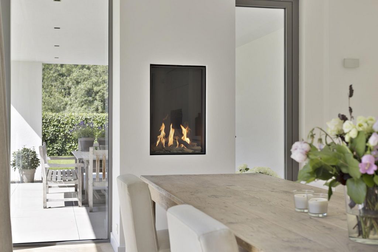
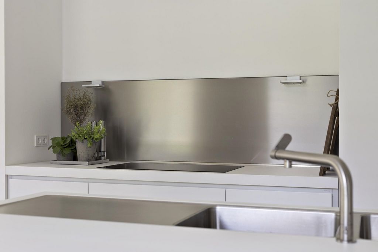
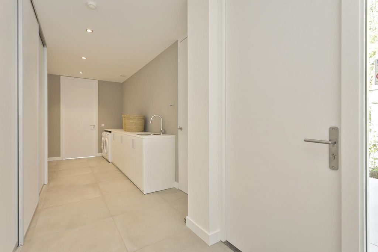
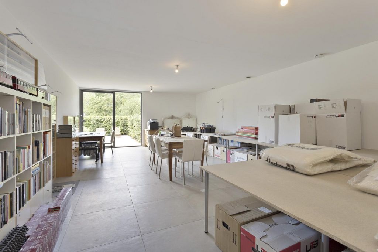
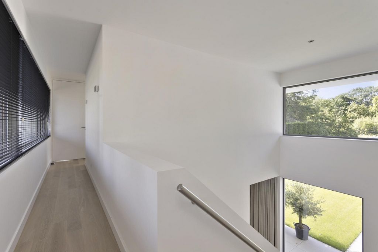
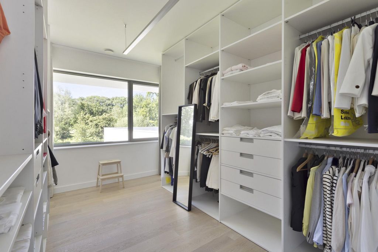
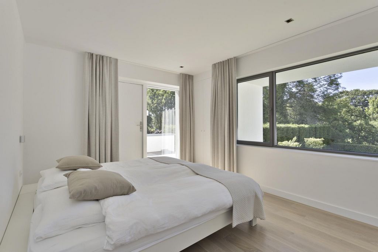
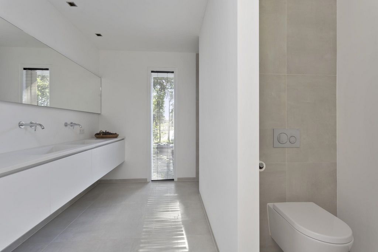
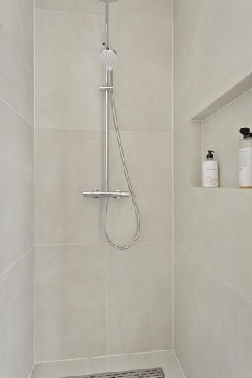
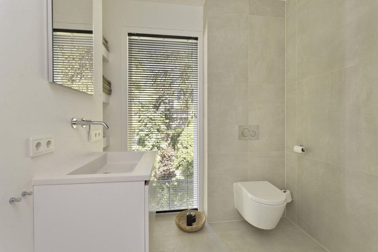
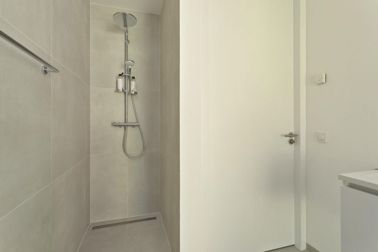
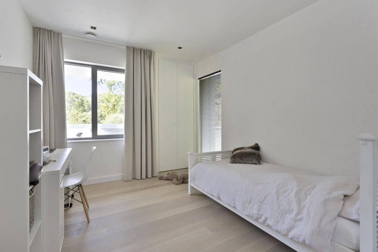
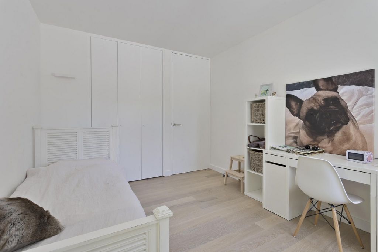
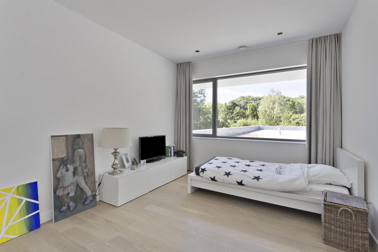
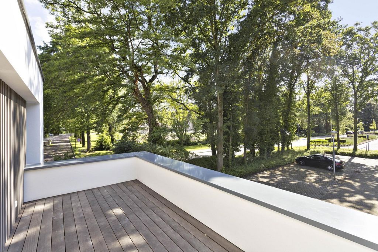
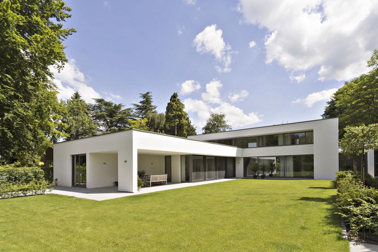
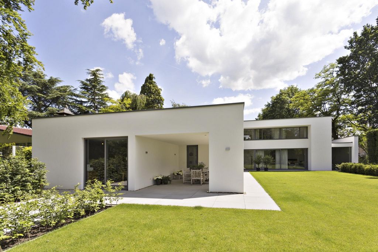
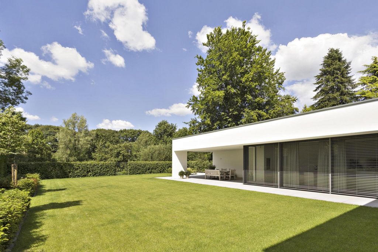
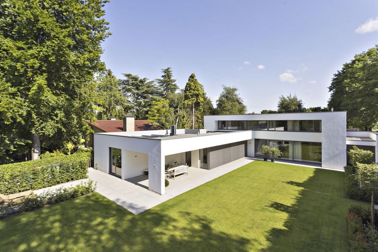
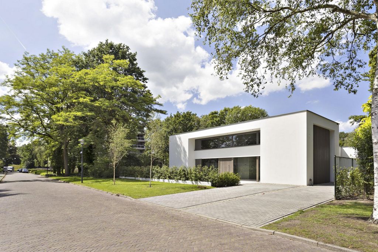
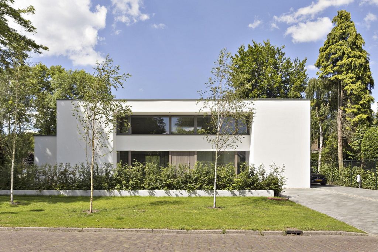
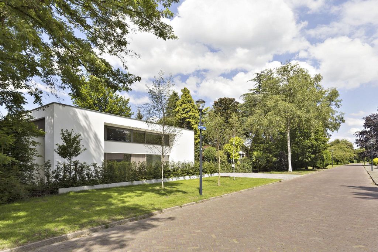
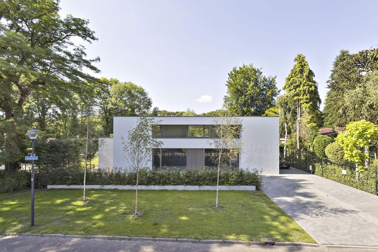
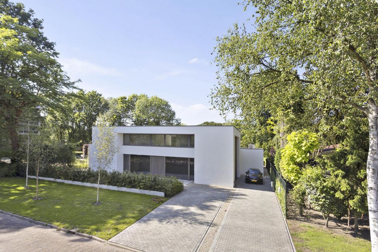
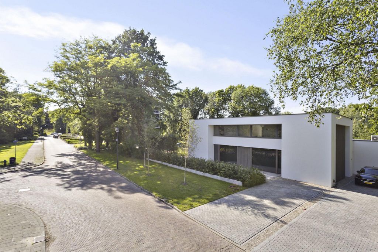
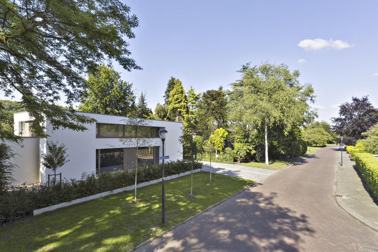
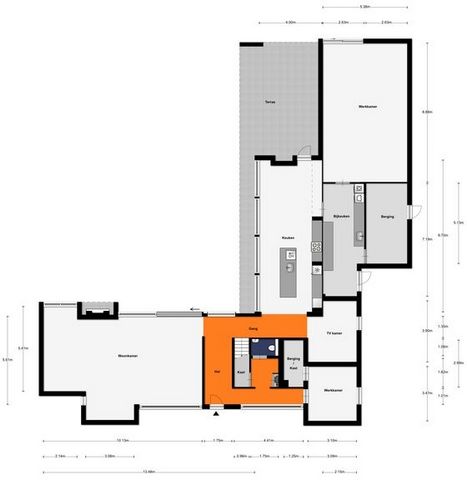
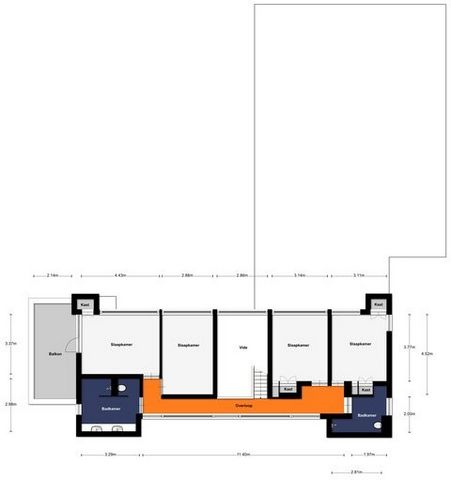
This spacious villa was recently built using high-quality materials. The finish and insulation are optimal. The house is (in the context of sustainability) equipped with solar panels and a heat pump installation.
This spacious house offers four bedrooms and two bathrooms on the first floor and two work/bedrooms, one of which is no less than 47 m², and the option for a bathroom on the ground floor.LAYOUT
GROUND FLOOR
HALL / ENTRANCE
Spacious, bright entrance with a view to the backyard through a large glass section. This hall forms the connection between the various rooms. In addition, this space is connected to a portal leading to a stair cupboard, toilet room and meter cupboard.TOILET
Toilet room with wall-mounted toilet with built-in cistern and sink.FUSE BOX
Meter cupboard containing the extensive distribution box (15 groups and 4 x three-phase current).WORK/BEDROOM I
Work room (approx. 3.10 x 3.45 m), located at the front, with adjacent archive room/storage room (approx. 3.00 x 1.25 m). This room is designed as a bedroom and the adjacent archive room has all the amenities and connections for a conversion to a third bathroom.LIVING ROOM
Living room (approx. 10.10 x 5.60 m), adjacent to the hall/entrance. Large glass areas provide beautiful light and a beautiful view of the front and backyard. A modern gas fireplace has been installed in the living room.LIVING/DINING KITCHEN
The living/dining kitchen (approx. 9.70 x 4.00 m) is semi-open to the living room. The luxurious Bulthaup kitchen furnishings include an island with 1½ stainless steel sink with drip tray, dishwasher and various cupboards and drawers. A worktop has been created in the wall unit on which a wide induction hob has been placed. The extractor hood is integrated into the ceiling. In addition, a large refrigerator, freezer and two ovens (a combination microwave/convection oven and a combination steam/convection oven) have been placed here. There is plenty of extra cupboard space. The dining room area is adjacent to the kitchen and connected to the covered terrace. A gas fireplace has also been installed in this dining room.TELEVISION ROOM
The television room (approx. 3.90 x 3.10 m) is located diagonally in front of the kitchen.SCULLERY
The utility room (approx. 7.30 x 2.65 m) is adjacent to the kitchen and is equipped with a large worktop with sink, connection points for washing equipment and various base cabinets. In addition, a large wall cupboard has been placed here and there is access to the storage room.SALVAGE
Storage room (approx. 5.15 x 2.65 m) where the heat pump installation and mechanical ventilation units are located. Walking door to the side garden/driveway.WORK/BEDROOM II
This office (approx. 8.90 x 5.40 m) is located at the rear of the house. A sliding door connects to the backyard. This room can also be used as a bedroom.FIRST FLOOR
OVERFLOW
The beautiful closed oak staircase connects to the first floor and leads to the landing from which access to the various rooms.MASTER BEDROOM III
The master bedroom (approx. 4.45 x 3.35 m) is located on the west side and offers a beautiful view of the garden. A door connects to the large balcony (approx. 4.50 x 2.15 m). A built-in wardrobe has been created in the room.WARDROBE/BEDROOM IV
The wardrobe/walk-in closet (approx. 4.50 x 2.90 m) is adjacent to the master bedroom and is equipped with custom-made cupboards. This space can also be used as a bedroom.BATHROOM I
The bathroom (approx. 3.30 x 3.00 m) has a luxurious design including a washbasin with a Corean top with double sink and wall taps, a spacious walk-in shower with hand and rain shower and a wall-mounted toilet with built-in cistern. The walls and floor have stylish tiling.BEDROOM V
Rear bedroom located on the east side (approx. 3.15 x 3.80 m) with fitted wardrobes.BEDROOM VI
Side bedroom located on the east side (approx. 3.80 x 3.10 m) with fitted wardrobes on two sides.BATHROOM II
The second bathroom (approx. 2.00 x 2.00 + 1.00 x 0.80 m) is also beautifully finished with luxurious tiling, a washbasin, walk-in shower with hand and rain shower and toilet with built-in cistern.GARDEN
The garden is characterized by a modern design with beautiful lines. A very spacious (partly covered) terrace has been created. In addition, a lawn and borders with varying plants and various hedges. The garden is equipped with a sprinkler system. There is also outdoor lighting. There is a water feature behind the house. The front and back garden are connected by a path.WHAT ELSE YOU NEED TO KNOW
• The ground floor has an oak parquet floor in a herringbone pattern; the utility room, large office and storage room have a light tiled floor.
• The floor is fully equipped with an oak parquet floor.
• The house is equipped with an alarm system.
• On the outside, the house is equipped with electrically operated sun blinds (louvers).
• The house is wired everywhere for internet (CAD 6)
• A combination system with heat pump and flow device (air/water) provides heating and cooling of the floor. Mehr anzeigen Weniger anzeigen Op een toplocatie in Breda-Zuid, wijk Ruitersbos, mogen wij u deze perfect onderhouden vrijstaande villa aanbieden, gelegen op een mooi perceel van ca. 1.029 m².
Deze ruim opgezette villa is recent gebouwd met gebruikmaking van hoogwaardige materialen. De afwerking en isolatie zijn optimaal. De woning is (in het kader van duurzaamheid) o.a. voorzien van zonnepanelen en een warmtepompinstallatie.
Deze ruime woning biedt o.a. vier slaapkamers en twee badkamers op de verdieping en een tweetal werk-/slaapkamers, waarvan één ter grootte van maar liefst 47 m², en de mogelijkheid voor een badkamer op de begane grond.INDELING
BEGANE GROND
HAL/ENTREE
Ruime, lichte entree met een doorkijk naar de achtertuin middels een grote glaspartij. Deze hal vormt de verbinding tussen de diverse vertrekken. Daarnaast staat deze ruimte in verbinding met een portaal waarop een trapkast, toiletruimte en meterkast uitkomen. TOILET
Toiletruimte met wandcloset met inbouwreservoir en fonteintje.METERKAST
Meterkast waarin de uitgebreide groepenkast (15 groepen en 4 x krachtstroom).WERK-/SLAAPKAMER I
Werkkamer (ca. 3.10 x 3.45 m), aan de voorzijde gelegen, met aangrenzende archiefkamer/berging (ca. 3.00 x 1.25 m). Deze kamer is ontworpen als slaapkamer en de aangrenzende archiefkamer heeft alle voorzieningen en aansluitingen voor een ombouw naar een derde badkamer.WOONKAMER
Woonkamer (ca. 10.10 x 5.60 m), grenzend aan de hal/entree. Grote glaspartijen zorgen voor fraaie lichtinval en een mooi zicht op voor- en achtertuin. In de woonkamer is een moderne gashaard geplaatst.WOON-/EETKEUKEN
De woon-/eetkeuken (ca. 9.70 x 4.00 m) staat in halfopen verbinding met de woonkamer. De luxe Bulthaup keukeninrichting bestaat o.a. uit een eiland met 1½ rvs spoelbak met lekblad, vaatwasmachine en diverse kasten en laden. In het wandmeubel is een werkblad gerealiseerd waarin een brede inductiekookplaat geplaatst is. De afzuigkap is in het plafond geïntegreerd. Daarnaast zijn hier een grote koelkast, vriezer en twee oven (een combimagnetron/heteluchtoven en een combi-stoom/heteluchtoven) geplaatst. Er is veel extra kastruimte aanwezig. Het eetkamergedeelte grenst aan de keuken en staat in verbinding met het overdekte terras. Ook in deze eetkamer is een gashaard geplaatst.TELEVISIEKAMER
De televisiekamer (ca. 3.90 x 3.10 m) is schuin voor de keuken gesitueerd.BIJKEUKEN
De bijkeuken (ca. 7.30 x 2.65 m) grenst aan de keuken en is voorzien van een groot werkblad met spoelbak, aansluitpunten ten behoeve van wasapparatuur en diverse onderkasten. Daarnaast is hier een grote wandkast geplaatst en is er toegang tot de berging aanwezig.BERGING
Berging (ca. 5.15 x 2.65 m) waar de warmtepompinstallatie en de mechanische ventilatieunits geplaatst zijn. Loopdeur naar de zijtuin/oprit.WERK-/SLAAPKAMER II
Deze werkkamer (ca. 8.90 x 5.40 m) is aan de achterzijde van de woning gelegen. Een schuifpui vormt de verbinding met de achtertuin. Deze kamer is ook uitstekend als slaapkamer te gebruiken.EERSTE VERDIEPING
OVERLOOP
De prachtige gesloten eikenhouten trap vormt de verbinding met de eerste verdieping en komt uit op de overloop vanwaar toegang tot de diverse vertrekken.OUDERSLAAPKAMER III
De ouderslaapkamer (ca. 4.45 x 3.35 m) is aan de westzijde gesitueerd en biedt mooi uitzicht op de tuin. Een deur vormt de verbinding met het grote balkon (ca. 4.50 x 2.15 m). In de kamer is een inbouwkast gerealiseerd.GARDEROBE-/SLAAPKAMER IV
De garderobe/walk-in-closet (ca. 4.50 x 2.90 m) grenst aan de ouderslaapkamer en is voorzien van op maat gemaakte kasten. Deze ruimte is ook zeer goed als slaapkamer te gebruiken.BADKAMER I
De badkamer (ca. 3.30 x 3.00 m) heeft een luxe inrichting met o.a. een wastafelmeubel met een Corean blad met dubbele wastafel en wandkranen, een ruimte inloopdouche met hand- en regendouche en een wandcloset met inbouwreservoir. De wanden en vloer zijn voorzien van stijlvolle betegeling.SLAAPKAMER V
Aan de oostzijde gelegen achterslaapkamer (ca. 3.15 x 3.80 m) met inbouwkasten.SLAAPKAMER VI
Aan de oostzijde gelegen zijslaapkamer (ca. 3.80 x 3.10 m) met aan twee zijden inbouwkasten.BADKAMER II
De tweede badkamer (ca. 2.00 x 2.00 + 1.00 x 0.80 m) is eveneens fraai afgewerkt met luxueuze betegeling, een wastafelmeubel, inloopdouche met hand- en regendouche en toilet met inbouwreservoir.TUIN
De tuin wordt gekenmerkt door een modern ontwerp met fraaie lijnen. Er is een zeer ruim (deels overdekt) terras gerealiseerd. Daarnaast een gazon en borders met variërende beplanting en diverse hagen. De tuin is voorzien van een beregeningsinstallatie. Voort is er buitenverlichting aanwezig. Achter de woning ligt een waterpartij. Voor- en achtertuin staan middels een pad met elkaar in verbinding.WAT U VERDER NOG MOET WETEN
• De begane grond is voorzien van een eiken parketvloer in visgraatpatroon; de bijkeuken, grote werkkamer en berging zijn voorzien van een lichte plavuizenvloer.
• De verdieping is geheel voorzien van een eiken parketvloer.
• De woning is voorzien van een alarminstallatie.
• Aan de buitenzijde is de woning voorzien van elektrisch bedienbare zonwering (lamellen).
• De woning is overal bekabeld ten behoeve van internet (CAD 6)
• Een combisysteem met warmtepomp en doorstroomapparaat (lucht/water) zorgt voor verwarming én koeling van de vloer. In a prime location in Breda-Zuid, Ruitersbos district, we can offer you this perfectly maintained detached villa, located on a beautiful plot of approximately 1,029 m².
This spacious villa was recently built using high-quality materials. The finish and insulation are optimal. The house is (in the context of sustainability) equipped with solar panels and a heat pump installation.
This spacious house offers four bedrooms and two bathrooms on the first floor and two work/bedrooms, one of which is no less than 47 m², and the option for a bathroom on the ground floor.LAYOUT
GROUND FLOOR
HALL / ENTRANCE
Spacious, bright entrance with a view to the backyard through a large glass section. This hall forms the connection between the various rooms. In addition, this space is connected to a portal leading to a stair cupboard, toilet room and meter cupboard.TOILET
Toilet room with wall-mounted toilet with built-in cistern and sink.FUSE BOX
Meter cupboard containing the extensive distribution box (15 groups and 4 x three-phase current).WORK/BEDROOM I
Work room (approx. 3.10 x 3.45 m), located at the front, with adjacent archive room/storage room (approx. 3.00 x 1.25 m). This room is designed as a bedroom and the adjacent archive room has all the amenities and connections for a conversion to a third bathroom.LIVING ROOM
Living room (approx. 10.10 x 5.60 m), adjacent to the hall/entrance. Large glass areas provide beautiful light and a beautiful view of the front and backyard. A modern gas fireplace has been installed in the living room.LIVING/DINING KITCHEN
The living/dining kitchen (approx. 9.70 x 4.00 m) is semi-open to the living room. The luxurious Bulthaup kitchen furnishings include an island with 1½ stainless steel sink with drip tray, dishwasher and various cupboards and drawers. A worktop has been created in the wall unit on which a wide induction hob has been placed. The extractor hood is integrated into the ceiling. In addition, a large refrigerator, freezer and two ovens (a combination microwave/convection oven and a combination steam/convection oven) have been placed here. There is plenty of extra cupboard space. The dining room area is adjacent to the kitchen and connected to the covered terrace. A gas fireplace has also been installed in this dining room.TELEVISION ROOM
The television room (approx. 3.90 x 3.10 m) is located diagonally in front of the kitchen.SCULLERY
The utility room (approx. 7.30 x 2.65 m) is adjacent to the kitchen and is equipped with a large worktop with sink, connection points for washing equipment and various base cabinets. In addition, a large wall cupboard has been placed here and there is access to the storage room.SALVAGE
Storage room (approx. 5.15 x 2.65 m) where the heat pump installation and mechanical ventilation units are located. Walking door to the side garden/driveway.WORK/BEDROOM II
This office (approx. 8.90 x 5.40 m) is located at the rear of the house. A sliding door connects to the backyard. This room can also be used as a bedroom.FIRST FLOOR
OVERFLOW
The beautiful closed oak staircase connects to the first floor and leads to the landing from which access to the various rooms.MASTER BEDROOM III
The master bedroom (approx. 4.45 x 3.35 m) is located on the west side and offers a beautiful view of the garden. A door connects to the large balcony (approx. 4.50 x 2.15 m). A built-in wardrobe has been created in the room.WARDROBE/BEDROOM IV
The wardrobe/walk-in closet (approx. 4.50 x 2.90 m) is adjacent to the master bedroom and is equipped with custom-made cupboards. This space can also be used as a bedroom.BATHROOM I
The bathroom (approx. 3.30 x 3.00 m) has a luxurious design including a washbasin with a Corean top with double sink and wall taps, a spacious walk-in shower with hand and rain shower and a wall-mounted toilet with built-in cistern. The walls and floor have stylish tiling.BEDROOM V
Rear bedroom located on the east side (approx. 3.15 x 3.80 m) with fitted wardrobes.BEDROOM VI
Side bedroom located on the east side (approx. 3.80 x 3.10 m) with fitted wardrobes on two sides.BATHROOM II
The second bathroom (approx. 2.00 x 2.00 + 1.00 x 0.80 m) is also beautifully finished with luxurious tiling, a washbasin, walk-in shower with hand and rain shower and toilet with built-in cistern.GARDEN
The garden is characterized by a modern design with beautiful lines. A very spacious (partly covered) terrace has been created. In addition, a lawn and borders with varying plants and various hedges. The garden is equipped with a sprinkler system. There is also outdoor lighting. There is a water feature behind the house. The front and back garden are connected by a path.WHAT ELSE YOU NEED TO KNOW
• The ground floor has an oak parquet floor in a herringbone pattern; the utility room, large office and storage room have a light tiled floor.
• The floor is fully equipped with an oak parquet floor.
• The house is equipped with an alarm system.
• On the outside, the house is equipped with electrically operated sun blinds (louvers).
• The house is wired everywhere for internet (CAD 6)
• A combination system with heat pump and flow device (air/water) provides heating and cooling of the floor.